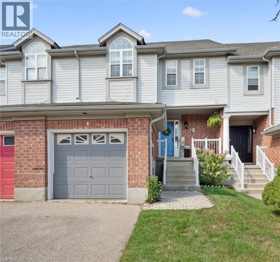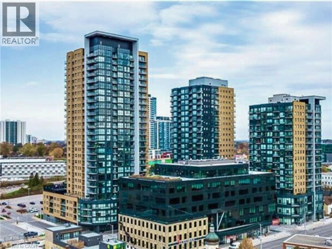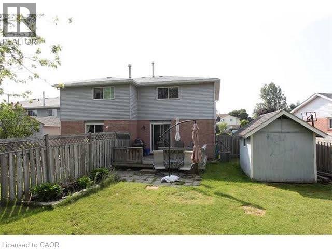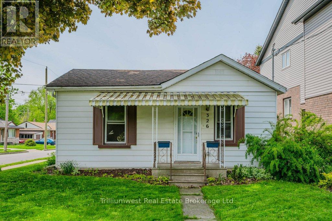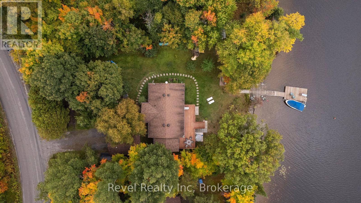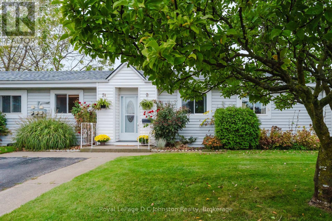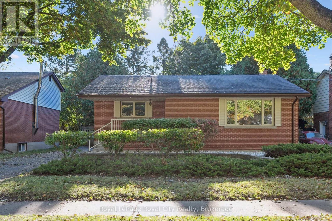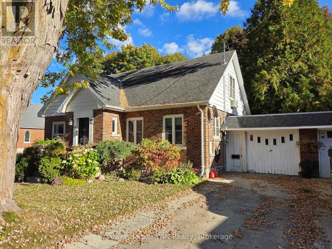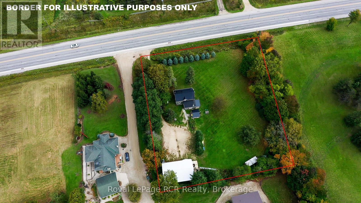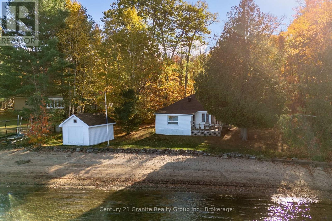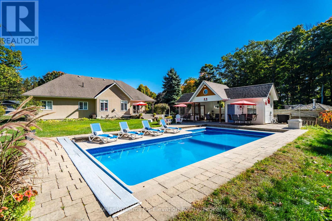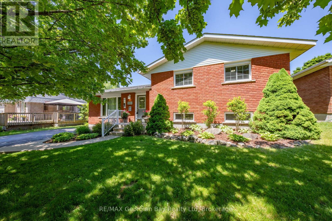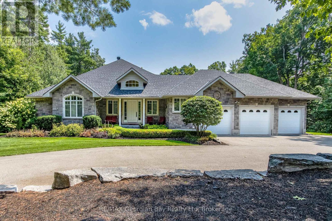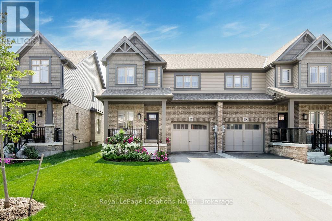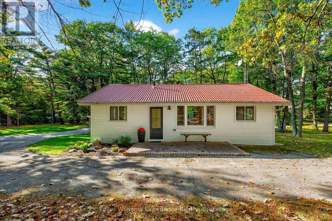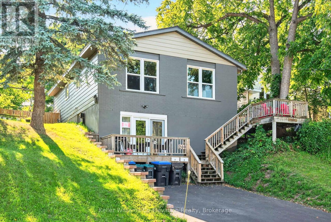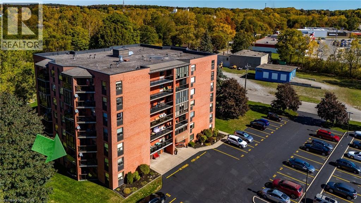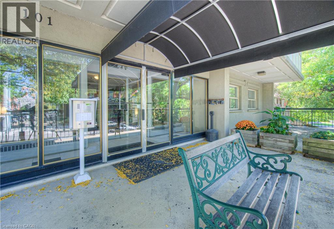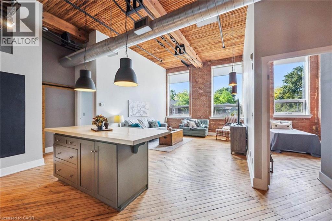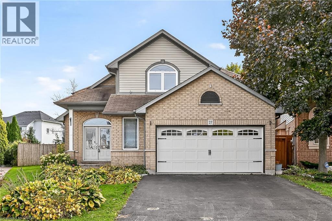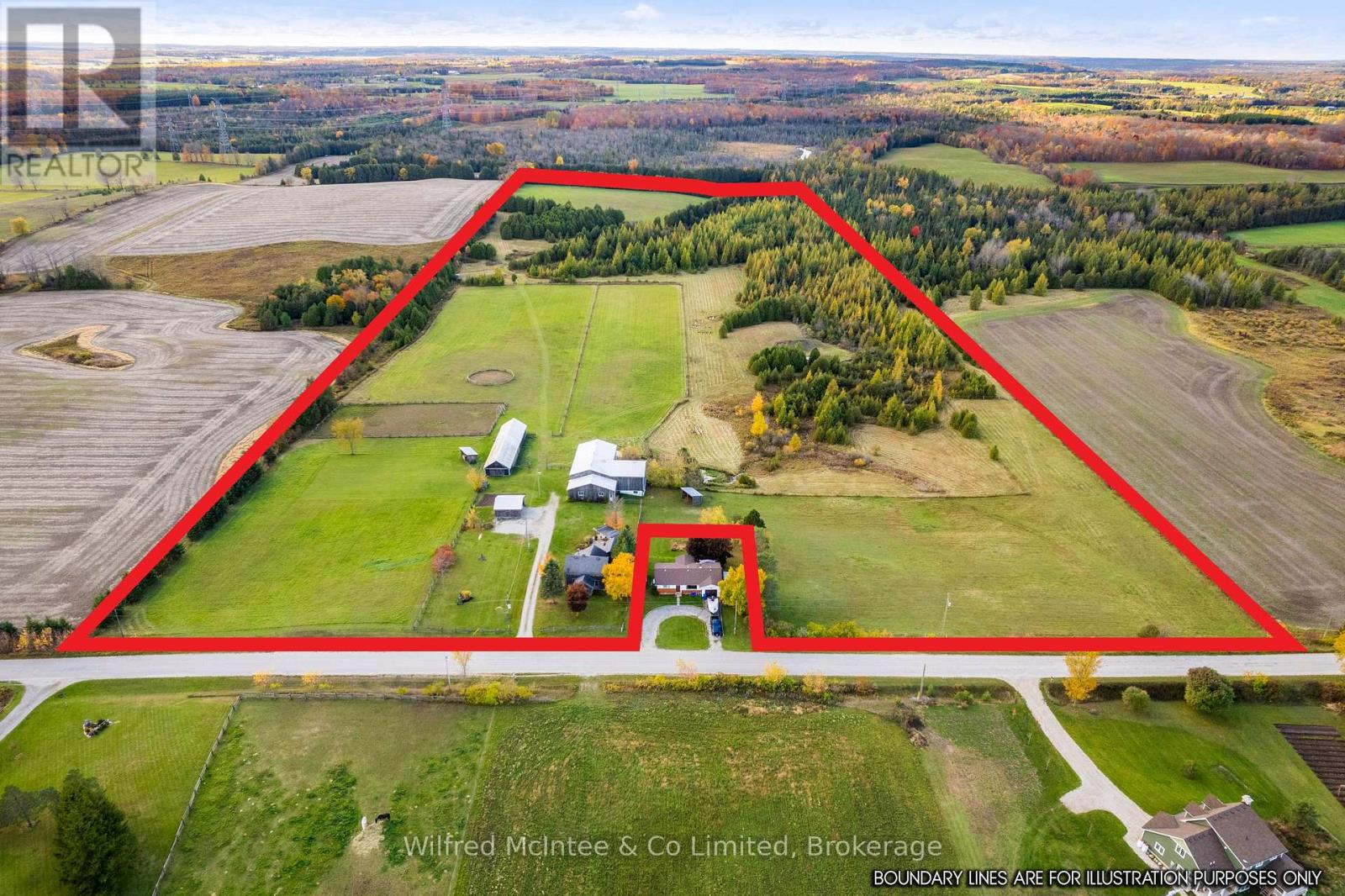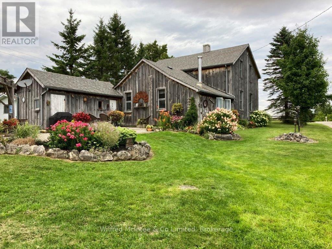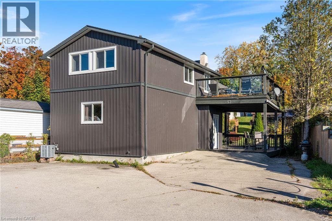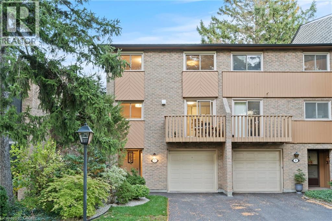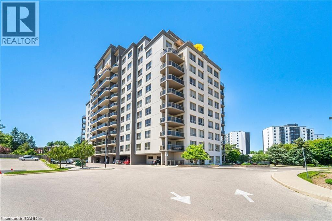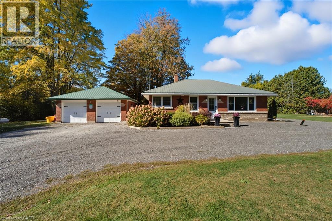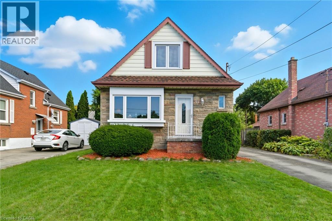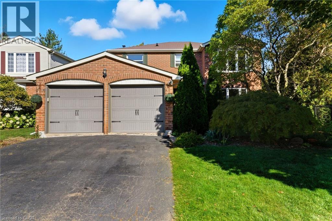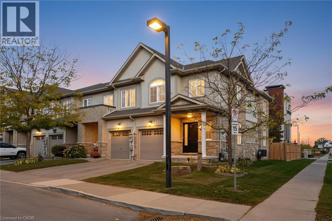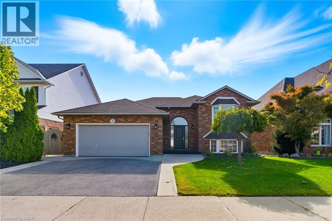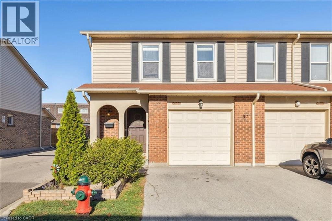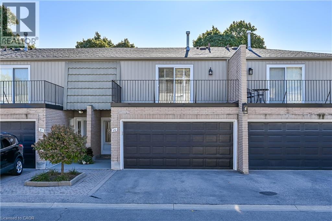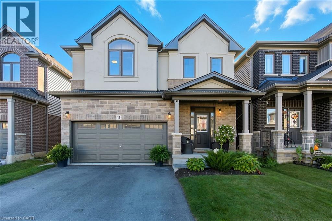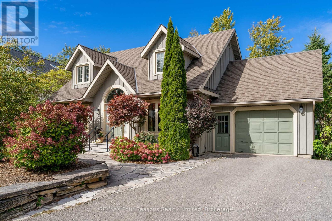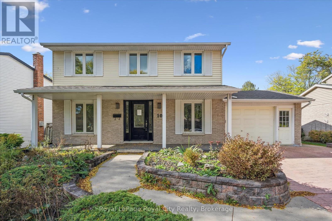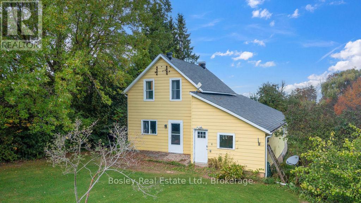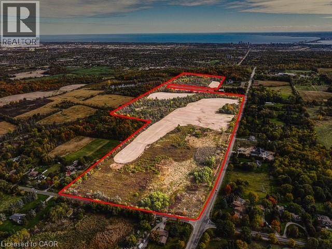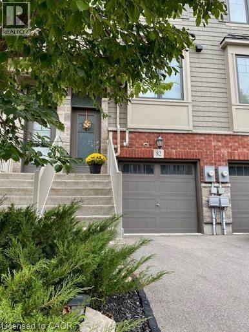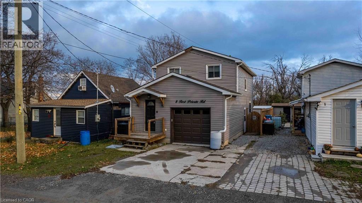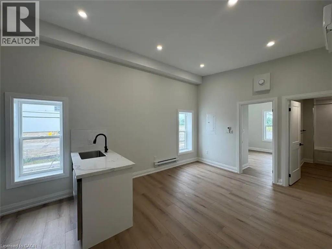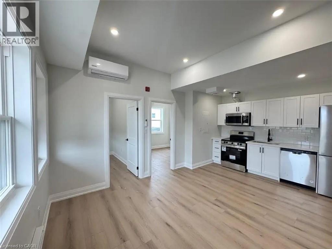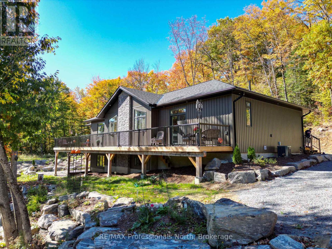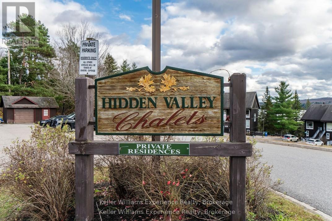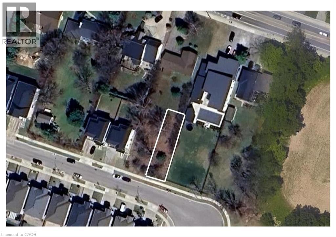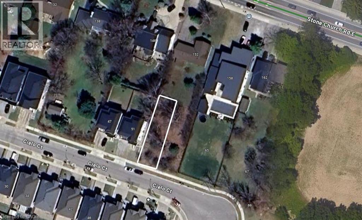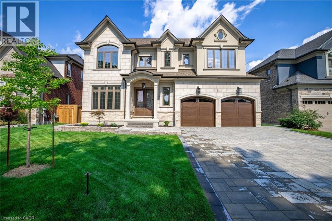76 Elma Place
Cambridge, Ontario
NO CONDO FEES on this charming townhome! Step into this beautifully updated, move-in ready townhome nestled in the highly desirable Hespeler community of Cambridge, and discover a space that truly feels like home. With NO condo fees, this gem offers exceptional value for first-time buyers, empty nesters, smart investors, or those looking to downsize without compromise. Enjoy an open-concept main floor featuring a cozy family room highlighted by a gas fireplace – perfect for those chilly winter nights – and a spacious dining area ideal for hosting. The kitchen is well-equipped with sleek stainless steel appliances, a subway tile backsplash, and a breakfast bar for casual meals. A convenient 2pc bathroom completes this level. Upstairs boasts an oversized primary bedroom with direct access to a 4pc cheater ensuite, along with two additional generous-sized bedrooms offering plenty of space for family, guests or home office set-up. The basement offers a large, versatile rec room, ample storage space and a utility/laundry room - plus a rough-in ready for a future bathroom addition. Walk out to a fully fenced back yard through the sliding doors of the main floor dining room. The good-sized deck is perfect for entertaining or relaxing under the quiet evening stars. There's also access to the garage from the backyard, through the man door. Located just 2 km from Hwy 401 and close to excellent schools, parks, public transit, shopping, restaurants and more. Recent updates include: heat pump (2024), furnace (2024), water softener [owned] (2020), built-in microwave (2022), dishwasher (2021), fridge (2023), stove/oven (2022), washer/dryer (2022), roof (2017), and water heater [owned] (2016), attic reinsulated (2024) This home truly checks all the boxes – it's the one you’ve been waiting for. Book your private tour today! (id:46441)
108 Garment Street Unit# 2110
Kitchener, Ontario
This one-bedroom condo captures the essence of city living with floor-to-ceiling west-facing windows that fill the space with light and frame stunning sunset views. The open-concept layout offers easy flow between the living area and modern kitchen, complete with quartz countertops, stainless steel appliances, and a breakfast island perfect for casual dining. A secure underground parking space adds convenience, while the building itself welcomes you with a chic, contemporary lobby. Garment Street offers an impressive mix of lifestyle amenities, from an outdoor pool, basketball court, and BBQ area to landscaped terraces and pet-friendly spaces. Indoors, you’ll find a fitness centre, meeting rooms, and a stylish party space for entertaining. Located in the heart of downtown Kitchener, you’re just steps from the ION Light Rail, Victoria Park, and the area’s best local shops, restaurants, and cafés, with major employers like Google only minutes away. (id:46441)
18 Calais Place
Kitchener, Ontario
A beautiful, clean, 3-bedroom, 2-bathroom, 2-storey semi-detached house for rent in a small residential neighbourhood in the Fischer-Hallman & Victoria St area. With its finished basement, its large, fenced back yard (including a tobogganing slope and firepit!), and its location on a quiet cul-de-sac, it’s an ideal place for a family or a professional couple working from home. The long driveway has room for up to 3 vehicles. Walking trails are nearby and shopping & amenities are just a short distance down the road. No smoking & no pets. (id:46441)
326 Exhibition Street
Guelph (Exhibition Park), Ontario
Whole house for short-term lease in Exhibition Park Area. 2 bedrooms. The bathroom has a heated floor. The basement is unfinished and it is accessed from outside of the house (no interior access). It can be used as a shared space for storage with the owner. Parking for two cars! Available now and easy to show. (id:46441)
210 Burnett's Road
Mckellar, Ontario
Experience picture-perfect lakefront living on beautiful Lake Manitouwabing.This bright and beautifully renovated cottage combines modern comfort with that timeless, easygoing cottage charm. The main cottage features three spacious bedrooms upstairs and a four-season Muskoka Room - the perfect spot for morning coffee with panoramic lake views that make you feel like you're right on the water.The lower level offers a fully self-contained two-bedroom in-law suite with its own walkout to the lake, providing ideal space for extended family, guests, or teens who want a place of their own.Set on a level, beautifully maintained lot, this property offers effortless access to the water - no steep climbs or rocky terrain here. Enjoy a sandy, family-friendly shoreline with shallow entry and deeper water off the dock, perfect for swimming, boating, and sunset cruises.With all-day sun, you can follow the light from breakfast on the deck to lazy afternoons on the dock, and finish the day with golden-hour dinners around the fire. A separate bunkie adds extra sleeping or play space, while a detached garage provides storage for all the essentials - paddleboards, kayaks, and lake toys alike.Located in one of the area's most sought-after lake communities, this property offers the best of cottage living with space, comfort, and a layout perfect for hosting family and friends.More than just a cottage - this is where barefoot mornings, laughter by the water, and starlit nights become a way of life. (id:46441)
38 - 303 Waterloo Street
Saugeen Shores, Ontario
Never shovel snow again! Perfect for snowbirds, downsizers, or anyone eager to enter the thriving Saugeen Shores market. This beautifully maintained condo at Waterloo Place offers easy, maintenance-free and main floor living in the heart of Port Elgin. Tucked away at the quiet rear section of the complex and backing onto a peaceful residential neighbourhood, this unit provides both privacy and convenience - just a short stroll to local shops, restaurants, and amenities. With over 810 square feet of bright, open-concept living space, the home features two bedrooms, a functional kitchen, a comfortable living and dining area, a completely renovated 3-piece bath, and a sunny Florida style sun-room for your enjoyment. Additional highlights include a crawl space for storage, exclusive parking for one vehicle, and a bbq area at the back perfect for soaking up the sun. All major appliances are included - fridge, stove, dishwasher, microwave, washer, and dryer - making it completely move-in ready. Recent updates include an efficient electric forced-air heating with central A/C, owned hot water tank (2019), and fresh paint throughout. Monthly maintenance fees of just $240 cover lawn care, snow removal, garbage collection, and exterior upkeep. An affordable, turn-key property offering comfort, convenience, and carefree living. Ready for immediate occupancy. Condo living at its best - just turn the key and go! (id:46441)
228 Water Street
Guelph (Dovercliffe Park/old University), Ontario
Nestled on a mature, tree-lined lot in the heart of Guelph's sought-after Old University neighbourhood, this charming brick bungalow offers character, income potential, and an unbeatable lifestyle. Just steps from the river, Royal City Park, and the vibrant downtown core, the location alone is exceptional. With over 1,900 sq ft of total living space and a separate side entrance to the lower level, this property presents incredible flexibility. It's ideal for first-time buyers looking to offset their mortgage or investors seeking a highly rentable home that appeals to both families and students. The main level features two bedrooms and one bathroom, a bright and spacious living area, and original hardwood floors. The separate dining room offers the option to convert to a third bedroom, creating even more value and versatility. The lower level already includes a bathroom/plumbing, has excellent ceiling height, and provides enough space to create a two-bedroom accessory apartment. Alternatively, it can be finished to suit a growing family with a guest bedroom, recreation room, and home office. Out back, the spacious yard is private and peaceful. Imagine Saturday mornings spent strolling through Royal City Park to the farmer's market or grabbing a latte from a local café. Or, attract quality tenants with the walkability to the University of Guelph and nearby transit. Whether you're looking to live in a beloved neighbourhood with room to grow or invest in a property with strong rental appeal, 28 Water Street is an opportunity not to be missed! (id:46441)
166 Birmingham Street E
Wellington North (Mount Forest), Ontario
First time offered for sale !!! This home is the former manse for St. Andrew's Presbyterian Church. It is situated on a lovely lot with mature shade trees. The view from the deck overlooks the rear yard as well as the rear yards of a number of properties providing a parklike setting. It features 3 bedrooms including a ground floor bedroom, a single bath and an open concept kitchen/dining/living room. This home is situated on a quiet, tree-lined street close to shopping, public and high schools. Sorry, for privacy reasons there are no interior photos until the tenant moves out at the end of October. (id:46441)
773760 Highway 10
Grey Highlands, Ontario
Shop and 1100 square foot home on over an acre just outside Flesherton. Set back off the road with maturing trees along the boundaries, this country package is beautifully renovated and ready for someone new to enjoy. Updated kitchen with island and breakfast bar, quartz countertops and stainless steel appliances. Livingroom with lots of natural light overlooking the yard, a den or sitting room with walkout to patio and mudroom/laundry and powder room complete the main level. There are two spacious bedrooms with closets on the second level with a full bath. The covered front porch with hot tub is just the beginning of the outdoor entertaining areas. Steel roof, propane furnace, drilled well and septic with risers. Custom gazebo with timberframe accents, steel roof and tv hook up. The 30x46 new shop is divided into two areas, featuring a wood-lined 15x30 space with second level storage loft, as well as a 30x30 garage with 10 foot ceilings and roll up doors. Make your move to the country in style! (id:46441)
17058 Highway 35
Algonquin Highlands (Stanhope), Ontario
Escape to your very own lakeside retreat on beautiful Halls Lake! This traditional 3-seasoncottage has been lovingly cared for and thoughtfully updated with roof shingles, pump, and windows-offering peace of mind for years to come. The 2 bedroom septic system (1996) that was recently inspected and passed,The meticulously maintained exterior and classic cottage charm welcome you the moment you arrive. Step outside to a fine sandy beach, perfect for morning coffee while watching the sunrise dance across the water. The bigger-than-big lake view is simply breathtaking-ideal for swimming, fishing, kayaking and boating. When adventure calls, you're only 5 minutes away from everything you could want: golfing, snowmobile and hiking trails, local restaurants, a bakery, LCBO, a microbrewery, and four of the best dining spots in all of Haliburton County. Despite being conveniently located right off Hwy 35, the property sits tucked low behind a hill, offering wonderful privacy and tranquility. This is more than a cottage-it's a place where every weekend feels like a perpetual vacation. Don't wait-book your showing today and experience the charm a (id:46441)
428 Curry Road
Midland, Ontario
This one has it all! Sprawling 2000+ sq. ft. bungalow with a backyard oasis featuring a heated inground salt water pool and fabulous pool house - great for entertaining and spending those hot summer days, located in prime Midland Point-just steps to Georgian Bay with access to a hidden sandy beach. Set on over 3/4 of an acre backing onto mature forest, this custom-built home offers an open-concept layout with vaulted ceilings, hardwood floors, and a gas fireplace in the living room. The primary suite includes an ensuite and walk-in closet, and the fully finished basement provides endless opportunities for more living space or a home based business. A rare blend of luxury, privacy, and location in one of Midland's most sought-after areas. (id:46441)
417 Pheasant Lane
Midland, Ontario
Stunning views from this prime Midland Point waterfront home with 93.87 feet of frontage on Georgian Bay. This Pan-Abode log bungalow offers 2 bedrooms, 3 baths, and a finished basement family room-perfect for year-round living or a weekend escape. Enjoy panoramic views from the boathouse deck, relax in the hot tub, or spend the day on your sandy beach with deep water for swimming and boating. A detached double garage, Bunkie, and updated windows add convenience, while the steel roof, furnace, A/C, and water heater (all new in 2021) plus a Generac generator provide peace of mind. With its open-concept design, natural light, and warm log interior, this home blends rustic charm with modern comfort-an exceptional opportunity to own a true piece of Georgian Bay waterfront. (id:46441)
32 Bonaventure Place
Penetanguishene, Ontario
A perfect 3-bedroom family home in a highly desirable neighbourhood! This beautiful all-brick property offers a bright kitchen, open living and dining spaces, and 2 bathrooms. The fully finished basement features a spacious rec room, plus an additional lower level with an abundance of storage. Outside, enjoy a meticulously maintained backyard complete with a deck, manicured trees, and charming garden spaces-an ideal setting for relaxing or entertaining family & friends. Additional highlights include a paved driveway, gas heat, forced air with central A/C, and true pride of ownership throughout. Conveniently located close to amenities, walking trails, and bilingual schools, this home checks all the boxes! (id:46441)
25 Copeland Creek Drive
Tiny, Ontario
Experience luxury living at its finest on this secluded 1.6-acre estate, complete with a dream backyard oasis and breathtaking views of protected forest. This 5,200+ sq. ft., 5-bedroom, 5-bathroom home offers exceptional privacy, unmatched craftsmanship, and a layout designed for entertaining. A long armour stone-lined driveway leads you to the grand entrance. Inside, you'll find open concept living with hardwood and travertine floors, soaring cathedral ceilings, and a stunning stone-faced gas fireplace. The custom chefs kitchen boasts granite counters and backsplash, built-in paneled double Sub-Zero fridges, professional-grade appliances, a massive island with prep sink and beverage fridge, a walk-in pantry, and direct access to an oversized covered composite deck with skylights. The primary suite overlooks the serene backyard and features a spa-like 5-piece ensuite and walk-in closet. The fully finished walkout basement offers 8.5 ft high ceilings, in-floor radiant heat, bright above-grade windows, and three additional bedrooms including a second primary suite for extended stays. Step outside to your private resort: an in-ground pool, manicured gardens, stone accents, and a pool house with a 3-piece bathroom, outdoor shower, and drive-through garage door. The oversized triple-car heated garage with epoxy floors is perfect for car enthusiasts, while a Quonset hut provides extra storage. Additional features include a Generac backup generator, irrigation system, high-speed internet, and quick-closing availability. Minutes to marinas, golf, shopping, schools, GBG hospital, and beautiful Georgian Bay. What are you waiting for? (id:46441)
37 Shipley Avenue
Collingwood, Ontario
This newly built semi-detached home offers approximately 1,600 sq. ft. of thoughtfully designed living space on a generous 30 x 104 ft lot. The curb appeal is immediate, beautifully landscaped gardens frame the walkway, leading you to a covered front porch that provides a welcoming spot to enjoy a morning coffee. The stylish, upgraded front door sets the tone for the homes modern finishes and attention to detail.Inside, a bright front office or sitting room overlooks the street. This space is ideal for working from home, setting up a reading nook, or simply relaxing while enjoying the view of the neighbourhood. The main floors 9 ft ceilings create an open, airy feel, enhanced by upgraded interior doors and pot lights throughout.The family room is warm and inviting, featuring wood flooring, large windows that fill the space with natural light, and a stunning shiplap feature wall with an electric fireplace, perfect for cozy evenings after skiing at the mountain. The dining area accommodates a large table for hosting friends and family,and flows into the upgraded kitchen.The kitchen is upgraded offering extended upper cabinets finished with crown molding, a full-depth cabinet above the fridge and a dedicated pantry. A stylish powder room with an upgraded vanity completes the main floor.Upstairs, you'll find three spacious bedrooms and two full bathrooms. The primary suite offers space for a king-size bed with a walk-in closet, and ensuite featuring a walk-in glass shower. The second 4 PC bathroom is great for guests and showcases a new stylish vanity. Great closet space throughout.The lower level offers a blank canvas for future expansion, with a rough-in for a bathroom already in place.Mechanically, this home is just one year old, offering peace of mind with low-maintenance living for years to come. It features a full brick front, 200 amp electrical panel, and a single-car garage with inside entry and a garage door opener. (id:46441)
1694 Tiny Beaches Road S
Tiny, Ontario
Discover the charm of Woodland Beach with this delightful cottage rental in Edmore Beach! Nestled on a spacious 93 x 201 lot, this property offers the perfect blend of comfort and convenience. Boasting two cozy bedrooms and two bathrooms. The open-concept living, dining, and kitchen area provides ample space for relaxation and entertainment. Enjoy the tranquility of nature on the covered porch at the back of the cottage, perfect for morning coffee or evening relaxation. This property is designed for four-season living, with a forced air furnace. The property comes fully furnished, making it ready for you to move in and start enjoying right away. Short term 6-8 month rental. Tenant must vacate by May 31, 2026. (id:46441)
200 Sixth Street
Midland, Ontario
Welcome home to one of the most versatile properties in Midland, perfect for multi-generational families or first-time buyers looking for flexibility and comfort. The upper level offers amazing views over Midland Harbour, a bright open layout, and a primary bedroom with walkout to a private hot tub area, the perfect place to relax and unwind after a long day. The lower level features a separate suite that's ideal for extended family or as an income helper to make monthly expenses more manageable and keep more money in your pocket for enjoying all the amazing things this area has to offer. Outside, you'll love the fully fenced backyard, a private retreat with space to entertain, play, or simply enjoy the outdoors. Recent updates include a new furnace (2022) with updated AC, a full upper-level renovation (2021) featuring granite counters and engineered acacia flooring, new soffits, fascia, and eavestroughs (2021), a new back door (2024), and a new hot tub cover and pump (2025). Previous updates (2017) include separate 100 AMP hydro panels for each unit, new windows and doors, and a paved driveway. Conveniently located near the hospital, schools, Victoria Park, and the waterfront trail, this home combines comfort, lifestyle, and smart living all in one. (id:46441)
5 Mill Pond Court Unit# 206
Simcoe, Ontario
Introducing a modern 2-bedroom, 2-bathroom condo offering tranquil views of the beautiful Sutton Conservation Area. This stylish second-floor unit welcomes you with a tiled foyer that opens seamlessly into a bright and spacious living and dining area, complete with contemporary vinyl plank flooring. The eat-in kitchen is both functional and elegant, featuring quartz countertops, under-cabinet lighting, an undermount sink, and a new 3-rack stainless steel dishwasher with interior LED lighting. The matching fridge, stove, and brand-new stainless steel built-in microwave rangehood complete the modern appliance package. Step out onto your private, west-facing balcony and take in the peaceful sights and sounds of Davis Creek and over 8 hectares of surrounding conservation land — the perfect setting for your morning coffee or an afternoon unwind. The primary bedroom offers comfort and style with new flooring, dual closets featuring a custom organizer system, and a refreshed ensuite bathroom showcasing an upgraded vanity, modern lighting, and porcelain fixtures. The renovated guest powder room adds to the home’s polished appeal. Convenience is key with in-unit laundry (front-load washer and dryer included), an owned parking spot, and a locker for extra storage. Condo fees include all water and sewer charges for added ease of living. Residents also enjoy secure building access, a welcoming foyer lounge, a party room with kitchenette and washroom, and a main floor outdoor patio for social gatherings. Located just steps from shops, restaurants, pharmacies, walking trails, and public transit (with the S-4B bus stop nearby), this condo offers the perfect blend of comfort, modern finishes, and natural beauty — an ideal place to call home. (id:46441)
101 Queen Street S Unit# 102
Hamilton, Ontario
All-Inclusive Main-Level Condo for Rent on Queen Street, Hamilton Welcome to your spacious 1-bedroom, 1-bathroom condo located on the main level of a secure, well-maintained building along the famous Queen Street in Hamilton. This unit features a large private sunroom, a generous bedroom, and a clean, quiet living environment with secured access and elevator service. Conveniently situated close to shopping, restaurants, parks, and public transit, with quick access to major highways. Located in a charming, historic area filled with character, this all-inclusive home offers exceptional value in a prime location. Available immediately. (id:46441)
26 Ontario Street Unit# 122
Guelph, Ontario
Discover rare industrial-loft living at 122-26 Ontario St, nestled in the luxurious Mill Lofts-formerly the historic Guelph Worsted & Spinning Company, circa 1902 & thoughtfully converted into boutique condos in 2004. This tastefully updated 2-bdrm loft offers the best of both worlds: modern luxury finishes paired W/preserved historic charm all nestled in the heart of downtown Guelph just steps from vibrant shops & cafés. Step inside & be captivated by dramatic 13ft ceilings showcasing exposed old-world wooden beams & original brick walls found in nearly every room. Oversized windows bathe the open-concept living & kitchen space in natural light, highlighting the rich hardwood floors & enhancing the warm, welcoming ambience. Sleek & sophisticated kitchen W/quartz counters, backsplash, S/S appliances & centre island W/pendant lighting-perfect for casual dining & entertaining. The adjacent dining space, graced with its own brick feature wall & designer lighting, rounds out the sociable layout. Both bdrms feature hardwood, massive windows, exposed brick & lots of closet space. Completing this home is renovated 4pcbath W/quartz counters & subway-tiled shower/tub. With only 78 units in this boutique heritage building, opportunities like this don't come up often! Unit includes in-suite laundry, 1 parking spot, locker & access to large detached party room-perfect for hosting friends & family. Main floor living means you get all the benefits of maintenance-free condo life without the hassle of stairs or waiting on elevators. Embrace the best of downtown with a highly walkable lifestyle, just steps to cafés, boutiques, dining hotspots, nightlife & GO Station. Just a few doors down from Standing Room Only, Canadas smallest bar & beloved local gem. For nature lovers, York Rd Park is right around the corner with picnic areas & sports fields, while the scenic Eramosa River Trail winds peacefully along the water-perfect for walking, running or cycling right from your doorstep. (id:46441)
305 - 24 Ramblings Way
Collingwood, Ontario
Welcome to Unit 305 in Bayview Tower at Ruperts Landing one of Collingwood's most desirable waterfront communities! This 2-bedroom, 2-bathroom condo offers a blend of comfort and low-maintenance resort-inspired living. Step into a bright, open-concept layout featuring expansive windows that bring natural light inside. The kitchen is thoughtfully designed with appliances included- Fridge, stove, dishwasher, washer, dryer, ample cabinetry, and a convenient breakfast bar perfect for everyday living or entertaining guests. Relax in the spacious living room, complete with walk-out to a private covered balcony, where you can enjoy the fresh Georgian Bay air. The primary suite is spacious with a walkout to the balcony, ensuite bathroom and large closet. The second bedroom is ideal for guests, a home office, or family use. Residents of Ruperts Landing enjoy exclusive access to a wealth of amenities, including a private marina with kayak and paddleboard storage, an indoor pool, hot tub, sauna, fitness centre, tennis and pickleball courts, and a fully equipped renovated clubhouse offering social and recreational activities. Rupert's Landing is located along the Georgian Trail, just minutes from downtown Collingwood, Blue Mountain, premier golf courses, and easy access to Blue Mountain, this vibrant community is the perfect four-season lifestyle destination. Unit 305 includes one outdoor surface parking space and access to common parking. (id:46441)
27 Surrey Drive
Ancaster, Ontario
Situated on a spectacular pie-shaped lot in a sought-after Ancaster neighbourhood, this stunning home is nestled in a quiet court-like setting. nicely maintained & awaiting your cosmetic TLC, the 4-bedroom, 2.5-bathroom residence boasts an impressive array of renovations completed since 2015. Upon entering, you'll be struck by the vaulted ceilings, formal dining room, and beautiful semi-circular wood staircase with wrought iron spindles. The gourmet kitchen opens onto a private backyard oasis, complete with a saltwater pool featuring a tranquil waterfall, new pump, liner, heater, and winter safety cover, as well as a brand-new hot tub, large patio, deck, trellis, and privacy fencing, all set on maintenance-free artificial grass. The upper floor features 4 generous bedrooms, including a master suite with a glamorous ensuite bath and spacious walk-in closet. The 3 other bedrooms share a beautiful bathroom with glass shower & double custom vanity. The finished basement provides ample space for a variety of uses, including a Games room, potential theatre room or teen retreat, a large recreation room & roughed-in 3-piece bath awaiting your imagination. The oversized 2.5-car garage offers ample parking and storage. This property's location is ideal, being close to major highways, Ancaster shopping centres, schools, parks, and public transportation. (id:46441)
233116 Con 2 Wgr
West Grey, Ontario
Your perfect 40 acre horse farm nestled in the peaceful countryside of Varney, West Grey, ON - central to Hwy 6. This turn-key property offers a beautifully renovated 3-bedroom, 1.5-bathroom farmhouse set amidst a lovely, maturely landscaped yard. Enjoy the best of country living with modern comfort and fantastic features for both rider and horse. A well-maintained 10-stall barn provides ample space and is efficiently designed with feed room, tack room, and an additional standing stall. Fenced turnout with shelters with four separate, safely fenced paddocks and 2 paddock shelters. Superb riding fascilities have been established allowing you to hone your skills in the 100ft x 200ft outdoor sand ring and the dedicated 60ft round pen for training and groundwork. Driveshed is 100ft x 24ft. The property features sprawling, scenic pasture and feilds- offering a picturesque backdrop for your riding and farm life. This is an excellent opportunity to own an established, ready-to-use property. (id:46441)
233116 Con 2 Wgr
West Grey, Ontario
Your perfect 40 acre horse farm nestled in the peaceful countryside of Varney, West Grey, ON - central to Hwy 6. This turn-key property offers a beautifully renovated 3-bedroom, 1.5-bathroom farmhouse set amidst a lovely, maturely landscaped yard. Enjoy the best of country living with modern comfort and fantastic features for both rider and horse. A well-maintained 10-stall barn provides ample space and is efficiently designed with feed room, tack room, and an additional standing stall. Fenced turnout with shelters with four separate, safely fenced paddocks. Superb riding fascilities have been established allowing you to hone your skills in the 100ft x 200ft outdoor sand ring and the dedicated 60ft round pen for training and groundwork. The property features sprawling, scenic pasture, offering a picturesque backdrop for your riding and farm life. This is an excellent opportunity to own an established, ready-to-use property. (id:46441)
52 River Drive
Port Dover, Ontario
Totally upgraded home on the water in beautiful Port Dover! What a location!- Boating, fishing, swimming, the beach and shopping are just a few mins away. Located on the channel & right next door to the Dover Yaught Club- A short boat ride takes you out to the lake. No need to pay docking fees-Park your boat & step up to your 380 sq ft deck with secured storage area. From there through the double door entry into the reinvented open concept main level. The living area features 3/4 inch hardwood flooring, pot lights, NG Fireplace with dry stack stone & barn beam mantel. The Hardwood continues into the new kitchen that showcases ample cabinetry, granite counters, island & mirrored glass backsplash. A two-piece bath with oversized porcelain tile completes this level. Oak stairs lead to the bright 2nd level landing that offers double door access to the 435 sq ft two tiered upper deck with glass wrap around railing system. Take in the amazing nautical views & entertain family & friends from both upper & lower decks. The second floor also offers two good sized bedrooms both have hardwood flooring and offer great views of the channel. A 4 piece bath with granite counter vanity and convenient laundry rm complete this package. Shingles, A/C, furnace, flooring, doors, kitchens, baths, windows (2018) and the list goes on...Many opportunities exist for this property including cottage, year round residential living or investment. Come see what other great features this home has to offer! (id:46441)
1967 Main Street W Unit# 7
Hamilton, Ontario
Beautiful end unit townhouse located in the highly desirable Ainslie Wood West Hamilton area. Just minutes from Tiffany Falls, scenic trails, parks, restaurants, everyday amenities, public transit, Highway 403, Lincoln M. Alexander Pkwy, and McMaster University/Hospital. Nestled among mature trees, this home offers a walk-out from the living room to a private backyard with stunning escarpment views. The entertaining area offers a bright light filled living room with sliding patio door with transom window, and a spacious dining area just off the kitchen. There is also a main floor den that’s perfect as a kids’ playroom, additional bedroom/guest room, or home office—flexible space to suit your family’s needs. The upper level offers a 4-piece bathroom with an updated vanity & 3 spacious bedrooms (primary with oversized closet and all with custom closet doors). Hardwood floors on the upper levels. Finished basement complete with a convenient powder room—ideal for extra living space, a play area, or a family rec room. Equipped with an efficient Mitsubishi ductless heat pump split unit system for both heating and air conditioning, ensuring year-round comfort. 100 Amp Breaker. Parking for two vehicles with both a garage and driveway space. Book your personal tour today and discover all this home has to offer (id:46441)
539 Belmont Avenue W Unit# 210
Kitchener, Ontario
***AVAILABLE FOR QUICK CLOSING****BELMONT VILLAGE! AVAILABLE NOW! FOR SALE 2 BEDROOM, 2 FULL BATHROOMS, 2 UNDERGROUND GARAGE PARKING SPOTS, INSUITE LAUNDRY, SOUTHERN EXPOSURE BALCONY, LOCKER Steps to Belmont Village! Bright and cheery condo with 2 bedrooms & 2 full baths! Unit features 9 foot ceilings throughout, granite countertops with classic espresso cabinets and stainless steel appliances! Breakfast bar overhang overlooks living room w/ electric fireplace and is perfect for entertaining! Enjoy morning coffee and lovely sunrise view from your private balcony. 2 full bathrooms with granite counter tops and sleek ceramic tile. This unit features a convenient in suite laundry room with added storage space. Spacious primary bedroom with walk in closet and en suite with step in large tiled shower. TWO underground parking spots included and locker. This condo is home to young professionals and empty nesters. Theater, gym, party room, locker and guest suites. Enjoy a midtown location in prime BELMONT VILLAGE and walk to choice shops, restaurants, pubs, schools, Grand River Hospital, Sunlife Financial, Iron Horse trail plus more! (id:46441)
1822 Spragues Road
North Dumfries, Ontario
Country properties like this are FAR and FEW! Welcome to 1822 Spragues Road. Sitting on a 1.56 acre lot, this home has seen IMMENSE upgrades throughout the past five years. Before you even step into the home, you will love the appeal of this redbrick bungalow with its circular drive, landscaped front yard, and large detached garage. Through the front door you will be greeted by luxury vinyl plank flooring and recessed lighting throughout the main level. The bright and open living and dining area offers a large window with views out front, and is steps away from the brand new custom kitchen featuring leathered quartz counters, propane stove, and new dishwasher, stove, and slim rangehood/microwave combo. Three bedrooms with closets are located comfortably on the main floor, and an upgraded 4pc bathroom completes the main living space. The finished basement area features a 2pc bathroom (with space for a shower), an oversized bedroom, and a rec-area perfect for a home office, games room, family room, or more! With multiple storage areas including coat closets, linen closets, pantries, and more, this home has been designed to ensure MAXIMUM utilization! Moving outside, the large lot is surrounded by towering cedars offering exceptional privacy, and the heated in-ground saltwater pool is outfitted with multiple seating areas for sunbathing, lounging, and even nighttime relaxation beside the fire bowl. Fancy a bit of “living off the land”? A chicken coop, and multiple fruit trees gives you a taste of this lifestyle! The location of 1822 Spragues Road is OUTSTANDING: Situated on the Ayr school bus route, directly across from Sudden Tract Nature Trail, 3 minutes from Cambridge, 6 minutes from Ayr, 8 minutes from Paris, and 10 minutes from HWY-401. Do not miss out on the chance to purchase this move-in ready country home! Furnace/A/C (2020), Well (2021), Septic (2021), Pool (2021), Windows/Doors (2021), Attic Insulation (2020), & MORE -- ask to see our FULL list of upgrades! (id:46441)
91 East 42nd Street
Hamilton, Ontario
Look no further! 91 East 42nd is the perfect place to call home. This 1.5 storey, ALL BRICK, detached home sits on a spacious lot in Sunninghill, one of East Mountains most desirable neighbourhoods. From its easy-care landscaping to the warm, inviting interior, this home is bursting with character and modern conveniences. Step inside the main floor and discover a sun-filled living area, an open concept dining space, and a stylish 4-piece bathroom. ALSO, The main-floor bedroom features flexibility for guests or a home office, while the kitchen really shines with a gas stove and direct walkout to your fully fenced, backyard Oasis! Perfect for hosting summer BBQs or relaxing under the Gazebo and enjoying your morning coffee. Upstairs, you'll find two generously sized bedrooms and more than enough closet space, offering excellent storage. The fully finished basement boasts a 3 pc bathroom, Laundry room, ample living space with warm gas Fireplace and a SEPARATE SIDE ENTRANCE giving it in Law Suite potential! With a private driveway that fits up to FOUR vehicles and plenty of street parking, there's room for everyone at this beautiful home. Located just minutes from Mohawk Sports Park, scenic walks along the Mountain Brow, and close to everyday essentials like shops, and drug stores, Lime Ridge Mall, Eastgate Square, grocery stores, and Juravinski Hospital. This home is the perfect mix of outdoor activity, urban convenience, and community feel. (id:46441)
2163 Winding Way
Burlington, Ontario
Welcome to 2163 Winding Way, a warm and inviting family home nestled on a quiet street in Burlington’s sought-after Headon Forest neighbourhood. Set back from the road on a pie-shaped lot, this 2-storey gem offers a functional layout with hardwood floors on the main floor, California shutters, and sun-filled living spaces that flow effortlessly to the private fully fenced backyard. The eat-in kitchen and family room both walk out to a spacious deck, creating an ideal setting for indoor-outdoor living. Upstairs, you'll find brand new carpet, four generously sized bedrooms, and a renovated bathroom, including a huge primary suite with hardwood floors, a walk-in closet and a renovated ensuite. The finished basement adds lots of additional storage, a full rec room, an extra bedroom, and a bathroom, perfect for guests or extended family. Complete with main floor laundry and inside access to a two-car garage, this home checks every box. All of this in a mature, family-friendly neighbourhood close to schools, parks, trails, and shopping, truly the best of Burlington living. (id:46441)
5084 Alyssa Drive Unit# 1
Beamsville, Ontario
Welcome to #1, 5084 Alyssa Drive, Beamsville! This beautiful end-unit freehold townhouse offers 3 bedrooms, 4 bathrooms, California Shutters throughout, and a fully finished bachelor in-law suite — perfect for extended family or guests. The main floor features 9 ft ceilings, a bright eat-in kitchen, cozy living area, powder room, and garage access. Upstairs, the primary bedroom includes a walk-in closet and 3-piece ensuite, with two additional bedrooms and convenient upper-level laundry. The basement in-law suite has a separate entrance through the garage, complete with a kitchenette, 4-piece bathroom, laundry, and plenty of storage.Enjoy outdoor living in the fully fenced backyard with a large deck and storage shed. Visitor and street parking are available. This home is ideal for families with close proximity to Rotary Park, Fleming Memorial Arena/Library, no rear neighbours and close to vineyards and orchards. Located close to highways, shopping, schools, community centre, and places of worship, this home blends comfort, convenience, and functionality in one desirable package. Don’t miss out on this home! (id:46441)
15 Las Road
Smithville, Ontario
Welcome to 15 Las Rd, a beautifully maintained raised bungalow located on a quiet, family-friendly street in the heart of Smithville. Built in 2002 and meticulously maintained by the same owners for over 20 years, this home offers the perfect blend of comfort and functionality with recent upgrades including the roof, doors, driveway and patio. Step inside to a bright, open-concept layout featuring three spacious bedrooms and three full bathrooms. The main floor offers a warm and inviting living space, ideal for entertaining or family gatherings, with plenty of natural light throughout. Downstairs, you’ll find a fully finished basement complete with a walk-out and separate entrance, providing excellent in-law suite or secondary unit potential, perfect for multigenerational living or added income. Outside, enjoy a peaceful backyard retreat with no rear neighbours, a large deck, and beautifully landscaped grounds, ideal for relaxing or hosting summer barbecues. Additional highlights include a double-car garage, parking for four, main-floor laundry, and efficient forced-air gas heating with central air. Conveniently located close to schools, parks, and downtown amenities, this home truly offers small-town living at its best. Whether you’re looking for a move-in-ready family home or a smart investment opportunity, 15 Las Rd is a must-see. (id:46441)
5088 New Street Unit# 18
Burlington, Ontario
Experience modern comfort & everyday convenience in this bright, spacious end-unit townhouse nestled in Burlington's desirable Elizabeth Gardens. With 3 bedrooms, 2.5 baths & over 1,300 sq ft of thoughtfully updated living space, this home offers style, function & a warm sense of home. The upgraded kitchen features stainless steel appliances, a breakfast bar & a pantry, flowing into an inviting living room anchored bedrooms and additional bathroom provide ample space for family or guests. The finished basement offers a large rec room & bonus area ideal for a home gym or office. Enjoy a fully fenced backyard perfect for relaxing or entertaining, plus a private garage with convenient indoor access. With laminate flooring throughout, updated bathrooms, new washer/dryer & new furnace & AC (2021), this home is move-in ready. Walk to parks, schools, restaurants, grocery stores & new community centre, with easy access to Appleby GO, 403 & 407. A fantastic opportunity in a truly prime Burlington location. (id:46441)
1011 White Oak Drive Unit# 20
Burlington, Ontario
Spacious 3 bedroom town home situated in a small enclave of only 24 units. Hardwood floors, new carpet and freshly painted top to bottom. All 3 bathrooms are renovated. DOUBLE CAR GARAGE with entrance from the unit. Lovely lower level family room with reclaimed brick wood burning fireplace. Private rear patio plus a balcony off the primary bedroom. Close to public transit and most amenities. (id:46441)
11 Obediah Crescent
Brantford, Ontario
Welcome to 11 Obediah Crescent, Brantford! This gorgeous 2-storey home, built in 2022, features 5 bedrooms and 3.5 bathrooms and is loaded with premium builder upgrades. From the moment you enter, you’ll be impressed by the warm tones, luxurious finishes, and carpet-free main floor with upgraded flooring. The chef’s kitchen boasts quartz countertops, stainless steel appliances, a stylish backsplash, and a breakfast nook. Oversized sliding doors and windows provide abundant natural light, complemented by pot lighting throughout. The second floor features a cozy loft/family room plus 4 bedrooms, including a primary bedroom with walk-in closet and 3-piece ensuite with glass-enclosed shower. The finished basement offers a rec room, additional bedroom, and laundry – ideal for families or multi-generational living. The large backyard is perfect for entertaining or children to play. Conveniently located near schools, amenities, and public transit. This home truly combines modern luxury with family-friendly living. (id:46441)
109 Liisa's Lane
Blue Mountains, Ontario
Ski Hill Views & the Ultimate Après-Ski Location - Walk to Blue Mountain Village! Welcome to this bright and inviting 4-bedroom, 3-bathroom home, perfectly positioned on a quiet cul-de-sac just steps from Blue Mountain Village. Offering the ideal blend of comfort and convenience, this property is made for year-round living and recreation - only minutes from beaches, ski clubs, golf courses, and scenic trails. The main level features a spacious living room and a cozy family room anchored by a gas fireplace, creating the perfect setting for relaxing after a day on the slopes. The well-appointed kitchen, accented by beautiful wood beams, flows seamlessly into a dining area ideal for entertaining. Expansive windows flood the space with natural light and frame serene, tree-lined views. Upstairs, the primary bedroom retreat includes a 3-piece ensuite, while two additional bedrooms offer generous space and capture breathtaking mountain views. The lower level includes a convenient laundry area and a fourth bedroom, perfect for guests, family, or a home office. Step outside to enjoy total privacy in the backyard, surrounded by peaceful greenspace - a rare find in this prime location. Additional highlights include an attached single-car garage and unbeatable access to outdoor adventures like hiking, cycling, tennis, and golf. Just 10 minutes to Collingwood, 15 minutes to Thornbury, and a short stroll to the Village for dining, shopping, and entertainment - this home truly offers the perfect balance of lifestyle and location. (id:46441)
10 Woodborough Road
Guelph (Kortright West), Ontario
Welcome to this charming detached family home on highly desirable Woodborough Road, offering excellent curb appeal and a welcoming atmosphere. Featuring an attached garage and a stamped concrete driveway with parking for up to four vehicles, the home also boasts a covered front porch that is perfect for enjoying your morning coffee. Step inside to a bright and open main floor layout, where natural light flows throughout. From here, patio doors lead you to a spacious backyard. The fully fenced backyard is a private retreat, complete with an on-ground pool, additional deck space, and a covered area that is ideal for enjoying summer days and evenings, rain or shine. Upstairs, you'll find three generously sized bedrooms and a full bathroom, perfect for growing families or guests. The finished basement adds even more living space, offering a large rec. room and an additional room that can serve as a den, bedroom, or flex space to suit your needs. A three-piece bathroom and a convenient walk-up entrance to the garage complete the lower level. This home has everything you need for comfortable, versatile living. Note: Seller will not respond to offers before 10/24. Sellers Schedules to accompany all offers, allow 72 hrs. irrevocable. Buyers to verify taxes, rentals, parking and all fees. (id:46441)
355695 The Blue Mountain Euphrasia Townline
Blue Mountains, Ontario
Welcome to a rare 104-acre country retreat just outside Duncan in The Blue Mountains, offering breathtaking views of Georgian Bay and endless potential in one of the area's most sought-after rural settings. This charming 1,400 sq. ft. farmhouse features 3 bedrooms plus den and 2 bathrooms, blending rustic character with comfortable everyday living. The principal rooms capture views of the rolling countryside, while the den offers versatility for a home office, playroom or guest accommodation. The property offers 52 arable acres along with scenic meadows, wooded areas, and Mill Creek flowing through the land. With numerous vantage points and open clearings, the property offers excellent potential for a future secondary residence, guest house, or estate build site while maintaining privacy and natural surroundings. Located in the heart of four-season recreation, the property is directly across the road from the Bruce Trail and just minutes to Kimberley, Thornbury, Beaver Valley Ski Club, Georgian Peaks, and Blue Mountain, as well as renowned restaurants, local markets, and boutique shops. Scenic hiking, cycling, and golf are all close by, along with the beaches and marinas of Georgian Bay. A rare opportunity to own expansive acreage with views in a highly sought-after location, combining natural beauty with long-term potential. (id:46441)
3415 Cedar Springs Road
Burlington, Ontario
Welcome to 3415 Cedar Springs Road, a rare offering of approximately 80 acres of prime agricultural land nestled in the rolling countryside of North Burlington. Surrounded by natural beauty and located just minutes from the Niagara Escarpment, this property provides the ideal setting to build your dream country estate, hobby farm, or equestrian retreat. Zoned agricultural (A), the property permits the construction of one residential dwelling and offers endless potential with its open fields, mature woodlands, and gently rolling terrain. Enjoy the best of rural living with access to some of Burlington’s most scenic outdoor destinations — including Mount Nemo Conservation Area, Crawford Lake, Rattlesnake Point, and the Bruce Trail, all just minutes away for hiking, rock climbing, and breathtaking views. Explore nearby Hilton Falls for picturesque waterfalls or Lowville Park, known for its tranquil creekside walking trails, baseball diamonds, and family picnic areas. Despite its peaceful country setting, the property is only a short drive to downtown Burlington, Waterdown, Milton, and major commuter routes (403/407/QEW), offering the perfect balance of serenity and convenience. Highlights: •Approx. 80 acres of rolling farmland and natural beauty •Agricultural zoning allows for one residential dwelling •Minutes to Mount Nemo, Rattlesnake Point, and the Bruce Trail •Nearby Hilton Falls, Lowville Park, and scenic waterfalls •Family-friendly amenities including parks, trails, and baseball diamonds •Easy access to McMaster University, downtown Burlington, and major highways This is a unique opportunity to create your dream property in one of Burlington’s most prestigious rural settings, surrounded by nature and endless recreation. (id:46441)
1890 Rymal Road E Unit# 82
Hannon, Ontario
Shows 10++.Enjoy this spacious 1450 sq. ft. upgraded home. Featuring a fully finished lower level with a walk-out patio door to a fully fenced back yard. Lower level offers a 2 piece powder room and is currently used for a family/den area but can also be 3rd bedroom. Called a flex space on the builder's plans. Ceramic and laminate floor in lower level. Large main floor with Eat-In Kitchen, backsplash (Brick laid tile), valance with lights, beautiful granite countertop with breakfast bar/stool counter. Undermount sink. Pendant lighting over. Bedroom level laundry. Spacious bedrooms. Upgraded laminate. Central Vac and attachments. Garage door opener. B/I dishwasher, B/I Microwave and Central Air. Freshly painted. Just move in and enjoy. (id:46441)
8 First Private Road
Hamilton, Ontario
This amazing property is just steps from Lake Ontario. Boasting over 1150sq feet of finished living space, including 4 bedrooms and 2 bathrooms. Outside you have a recently renovated, private backyard, new vinyl siding, and a large back deck to catch all the sun you need. offering a cottage like feel, you'll forget you're just minutes from the city! (id:46441)
53 Ontario Road Unit# 203
Welland, Ontario
Step into a brand-new, stylish one-bedroom suite in the heart of the thriving Niagara region, perfectly suited for the modern renter who wants convenience, comfort and a vibrant locale. Nestled at 53 Ontario Road, Welland, this newly constructed building offers open-concept living space – generous for a one-bedroom and thoughtfully arranged for everyday ease and enjoyment. Inside, you’ll find brand new stainless-steel appliances including fridge, stove, dishwasher, and built-in microwave that make cooking and entertaining a breeze. The bright, modern finishes pair beautifully with an efficient floor plan that allows for both restful sleeping quarters and a welcoming living/dining zone. Residents benefit from onsite coin-laundry — no need to schlepp across town — and parking available for just $35/month for those who drive. Located in Welland, you’re just minutes from scenic trails and waterways along the famed Welland Canal recreational corridor. Ideal for a professional, couple or downsizer seeking a turnkey rental with modern amenities, vibrant community access and the flexibility of optional parking — this unit invites you to step in, settle in, and thrive in one of Niagara’s most accessible rental opportunities. (id:46441)
53 Ontario Road
Welland, Ontario
Step into a brand-new, stylish one-bedroom suite in the heart of the thriving Niagara region, perfectly suited for the modern renter who wants convenience, comfort and a vibrant locale. Nestled at 53 Ontario Road, Welland, this newly constructed building offers open-concept living space – generous for a one-bedroom and thoughtfully arranged for everyday ease and enjoyment. Inside, you’ll find brand new stainless-steel appliances including fridge, stove, dishwasher, and built-in microwave that make cooking and entertaining a breeze. The bright, modern finishes pair beautifully with an efficient floor plan that allows for both restful sleeping quarters and a welcoming living/dining zone. Residents benefit from onsite coin-laundry — no need to schlepp across town — and parking available for just $35/month for those who drive. Ideal for a professional, couple or downsizer seeking a turnkey rental with modern amenities, vibrant community access and the flexibility of optional parking — this unit invites you to step in, settle in, and thrive in one of Niagara’s most accessible rental opportunities. (id:46441)
1203 Burlmarie Road
Lake Of Bays (Mclean), Ontario
Welcome to 1203 Burlmarie Road! This large new custom built move-in ready home is conveniently located in Baysville, close to downtown and the many amenities the area has to offer. Just across the road and overlooking Bastedo Bay on Lake of Bays, the home sits on over 1 Acre and features nearly 2,000 sqft of finished main floor living space both open concept and private that includes 2 + 1 bedrooms and 3 bathrooms. The main floor boasts a huge kitchen with views of the backyard and open concept living and dining for interaction with guests. A Muskoka room, laundry room and access to the backyard on the main floor just off the kitchen area adds function and convenience. The sun soaked south facing Muskoka room ties into the wrap around front and back decks which provide plenty of space for enjoying a coffee in the morning or entertaining. The front yard features granite stone retaining walls, a beautiful pond, creek in the back and the side yard has a large grass area for activities. It is the perfect space to host guests coming to visit or campout on those summer evenings. The backyard is privately tucked away against the wooded backdrop. There is plenty of space for play sets, trampolines, outdoor storage, etc. The large driveway and flat area provides a great location for a future garage or storage building which the septic is oversized to accommodate. The home is well built, boasting ICF foundation walls, propane furnace, central air, HRV and drilled well. The basement is roughed in for an extra hot water tank and plumbing drains for living space and bedroom. Imagine being minutes away from the Beaches, Parks and Lakes that the area has to offer. Here, you'll have the convenience of amenities close by, and yet be surrounded by privacy & nature. Enjoy the sounds of nature from Bastedo Bay across the road, beavers splashing, ducks, geese and bullfrogs in nature's paradise. All of this, and yet a gorgeous property, only 2+ hours to the GTA and minutes to town. (id:46441)
27 Turner Drive
Huntsville (Chaffey), Ontario
Discover this bright, modern 1-bedroom condo offering lake views and access to Peninsula Lake. Perfectly positioned beside Deerhurst Resort's Ski Hills, it delivers the ultimate Muskoka lifestyle with excellent income potential. This thoughtfully designed unit features an open-concept layout with seamless flow between the kitchen, dining, and living areas. Large windows fill the space with natural light, while neutral finishes provide a clean, modern look that appeals to both owners and tenants. The efficient floor plan maximizes every square foot, making it easy to maintain and easy to rent. Enjoy the benefits of low-maintenance condo living in a well-managed community. Perfect for first time buyers, investors, or anyone looking to downsize without compromise. Located just minutes from downtown Huntsville, you're close to local shops, restaurants, trails and the natural beauty of Muskoka's Lakes and parks. This property delivers value, function and flexibility- whether you're living in it or earning from it! (id:46441)
59 Cielo Court
Hamilton, Ontario
Investment Opportunity in Sought-After Hamilton Location. Welcome to 59 Cielo Court, a rare opportunity to secure a vacant lot in one of Hamilton’s most desirable neighbourhoods. This property offers exceptional flexibility — build your custom dream home or take advantage of a lucrative investment opportunity by purchasing one or both side-by-side lots to create a multi-residential development. With severed lots already in place, the groundwork has been done for you. Enjoy a peaceful court location surrounded by quality homes, just minutes from schools, parks, highway access, and all city amenities. Whether you’re a builder, investor, or future homeowner envisioning a modern custom residence, 59 Cielo Court offers endless potential and long-term value. Don’t miss this chance to invest in one of Hamilton’s growing communities — secure your future today! (id:46441)
55 Cielo Court
Hamilton, Ontario
Investment Opportunity in Prime Hamilton Mountain Location. Discover the potential at 55 Cielo Court, a rare chance to invest in one of Hamilton’s most desirable neighbourhoods. Featuring severed, side-by-side vacant lots (not serviced), presenting incredible flexibility for builders, investors, or future homeowners. Design and build your custom dream home or maximize your return with a multi-residential development. The lots are already severed, saving you valuable time and preparation. Nestled on a quiet court surrounded by upscale homes, the location offers easy access to schools, parks, major highways, and all city amenities. Whether you’re planning, building, or investing, this isn’t just an address—it’s an opportunity to shape something extraordinary. (id:46441)
31 Bayside Court
Burlington, Ontario
Quality and luxury in this exquisite 2025 4-bed (all with en-suites), 6 bath custom build in an exclusive pocket in south Aldershot, steps to the lake, Lasalle Park, and the Burlington Golf and Country Club! Enjoy premium street position on a quiet cul-de-sac offering 4 spacious bedrooms, each with their own ensuite.Over 5200 sqft of luxuriously finished floor space with every convenience for the busy family.Impressive foyer with beautiful polished porcelain inlay, white oak hardwoods, soaring ceiling height to the second floor and W/I lit closet with custom organization.Sun-filled main floor home office for live/work arrangements and convenient oversized powder room.Dine w/ large groups of friends and family in your sophisticated dedicated open dining room w/ custom tray ceiling, extra large windows and mosaic white oak hardwoods.Wow to this kitchen!If you love to cook you will be blown away with both function and aesthetics of this masterpiece.Premium lit Barzotti cabinetry in a neutral palette w/ premium JennAir monogram series appliances throughout including double oven, 6 burner gas range, lockable wine fridge, premium quartz surfaces, heated flooring and extra large walnut stained island to match the custom walnut range hood. Everyone will enjoy the privacy of their own ensuite, connected to extra-large bedrooms adorned w/ beautiful imported tile, white oak hardwoods, custom W/I closets, designer lighting, and elegant decorative plaster ceilings. Breathtaking primary ensuite shows off imported italian calcutta polished porcelain, freestanding tub, barzotti double sink vanity, heated flooring and glass shower with double rain heads. Entertainers dream in the lower level, complete w/ dedicated gym space, sauna with integrated lighting and sound system, kitchen servery area and home theatre for movie nights! Nearby top rated schools, minutes to DT and GO station. Welcome to your BRAND NEW impeccable dream home! Some images virtually staged. Luxury Certified. (id:46441)

