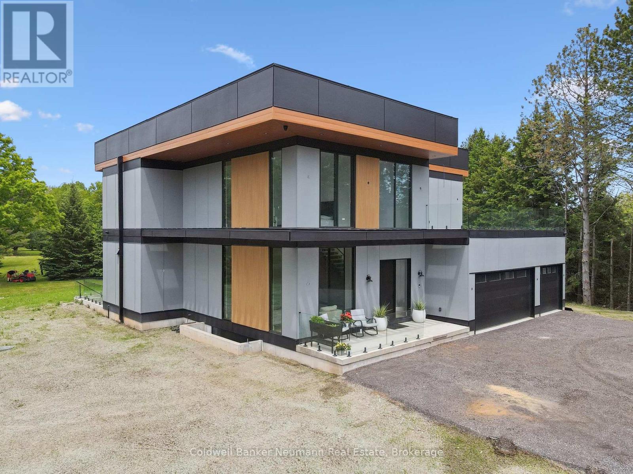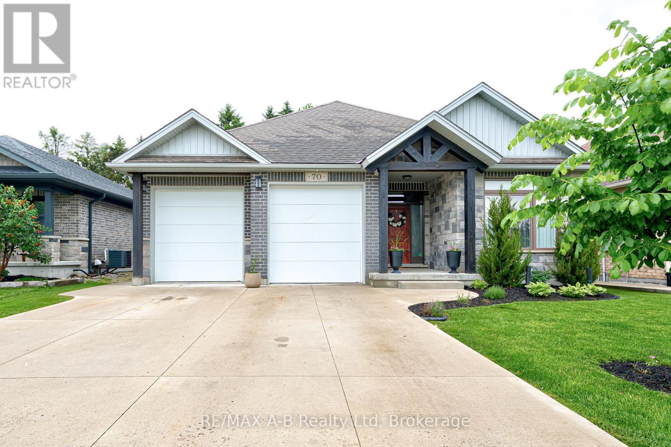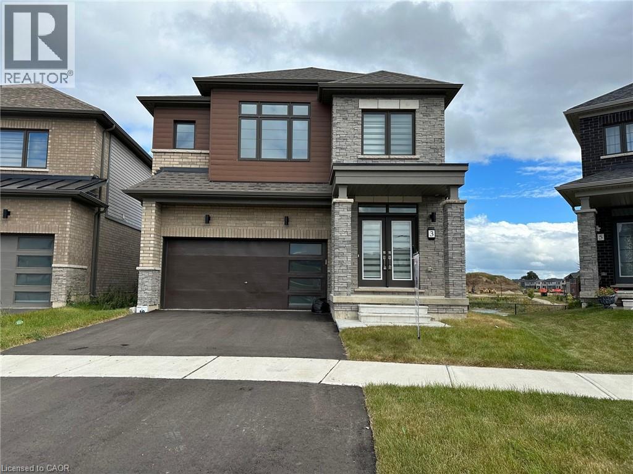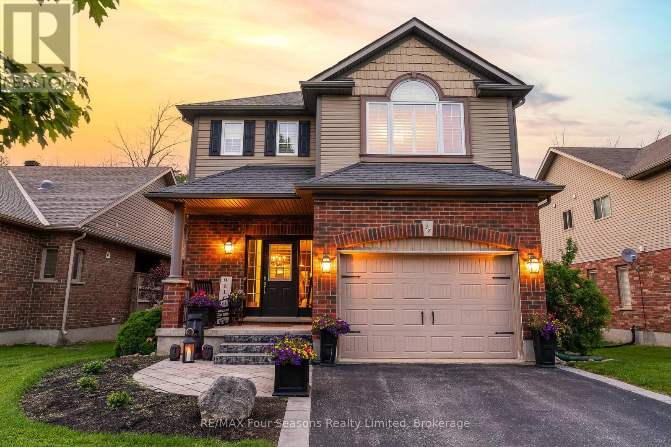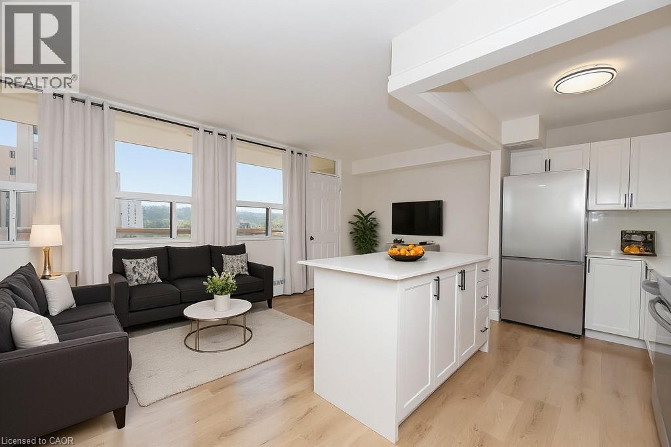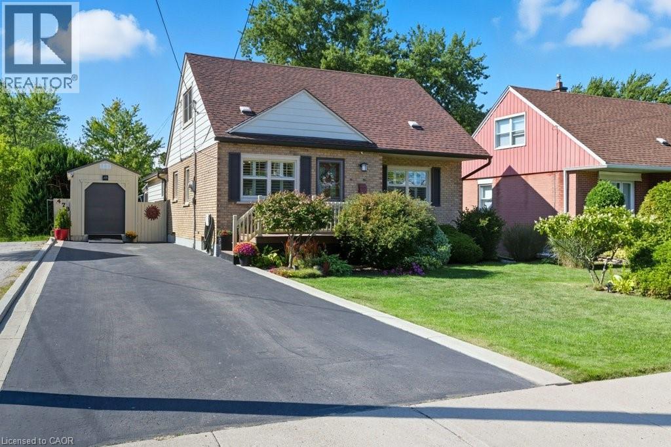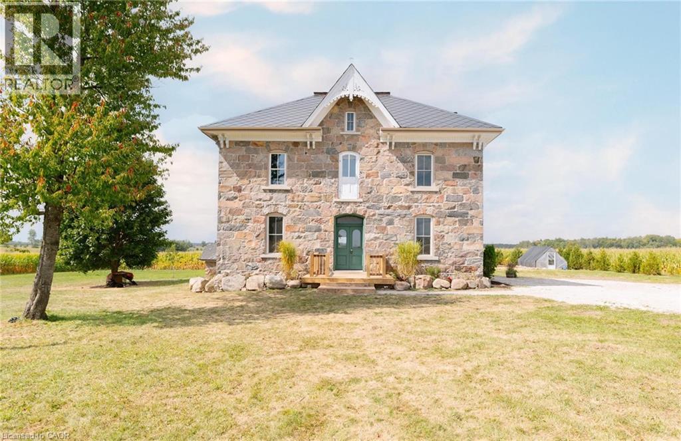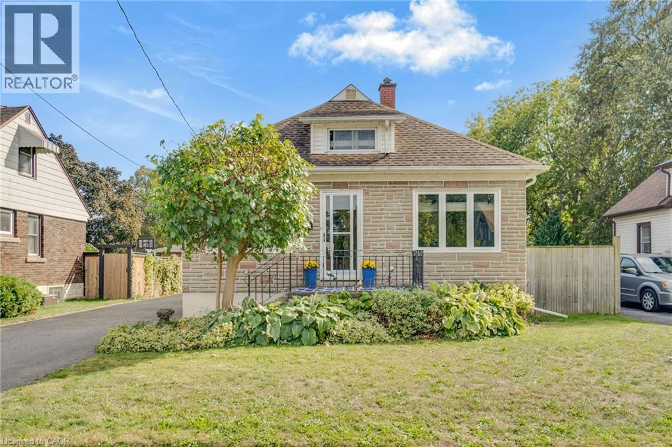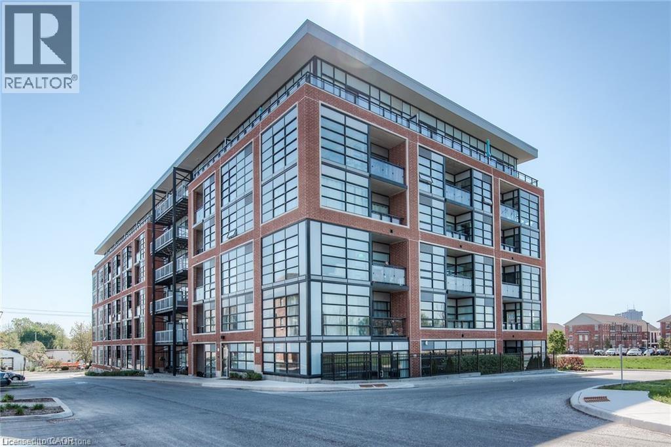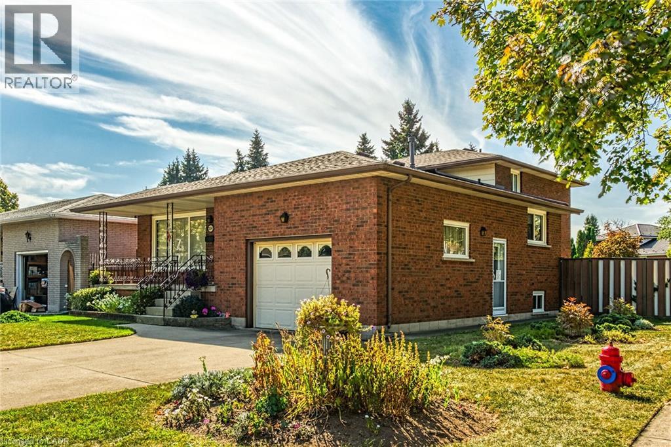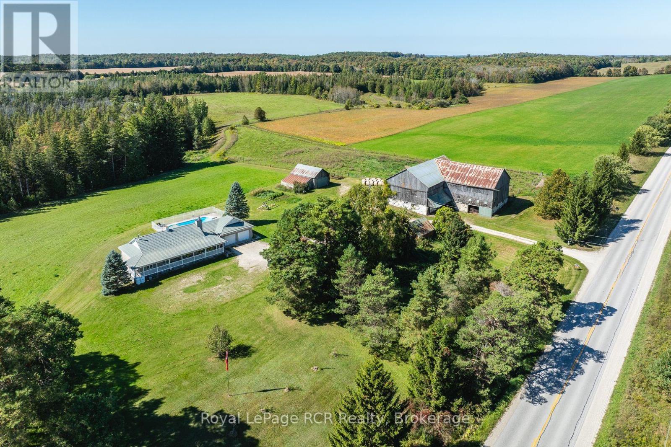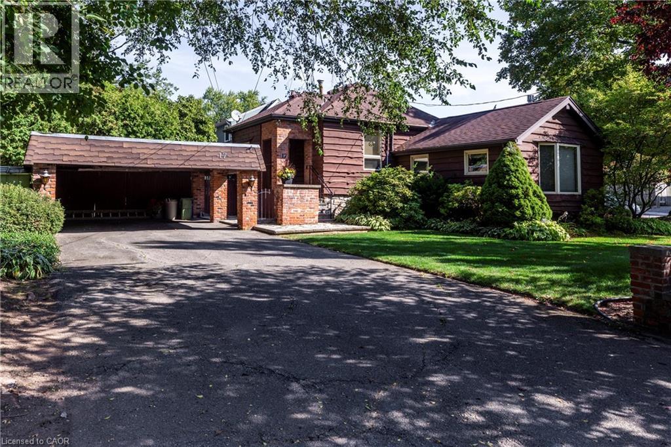7638 Wellington Road 34 Road
Puslinch, Ontario
This stunning custom-built 4-bedroom, 3.5-bathroom home is the perfect fusion of modern luxury, thoughtful design, and serene living-tucked away in a peaceful setting surrounded by mature trees, greenery, and nature, yet just minutes from all major amenities. From the moment you step inside, you'll be captivated by the bright, open-concept layout that flows effortlessly through the main living areas. The heart of the home is a chef-inspired kitchen featuring a massive island, premium Italian stone countertops, and show-stopping fixtures that elevate every detail. The living room is anchored by a dramatic floor-to-ceiling marble electric fireplace true conversation piece and central focal point. Upstairs, the primary suite offers a luxurious retreat with a large walk-in closet and a spa-like ensuite, complete with a deep soaker tub. Three additional spacious bedrooms, a convenient second-floor laundry room and multiple second floor terraces, this home is truly like no other. The untouched basement, with a walk-down from the backyard, provides incredible potential for an in-law suite, rental unit, or fully customized living space tailored to your needs. Outside, enjoy top-tier curb appeal, a large second story front patio with a generously sized backyard, perfect for entertaining or unwinding in your own natural sanctuary. The 3-car garage and extra-wide driveway offer plenty of space for numerous vehicles and storage. Built with care and quality as a custom home, this property offers high ceilings, large windows that flood the home with natural light, and well-planned privacy throughout. All of this is set in a tranquil, tucked-away location on 1.3+ acres offering the peace of country-style living just minutes from schools, shopping, and major routes. This is more than a home it's a lifestyle. Schedule your showing today and see for yourself! (id:46441)
70 Gerber Drive
Perth East (Milverton), Ontario
Welcome to 70 Gerber Drive, Milverton! This stunning 5-bedroom, 4-bathroom home offers exceptional space and comfort,perfect for families or those who love to entertain. Featuring a bright and airy open-concept layout with soaring 9-foot ceilings, this home isdesigned to impress.The kitchen is a chefs dream with an island, hard surface countertops, and plenty of space for hosting. The spaciousprimary suite includes a walk-in closet, a luxurious soaker tub, and a separate shower for your relaxation. Enjoy the convenience of main floorlaundry and a beautifully finished basement complete with a wet bar area, a dedicated office space, and a walk-up to the attached 2-cargarage. Step outside to a gorgeous deck, ideal for outdoor entertaining, and a generously sized yard perfect for family activities or quietevenings . Dont miss your chance to own this incredible home in a charming town of Milverton. Schedule your private showing today! (id:46441)
3 Bee Crescent
Brantford, Ontario
Stunning Bright 4 bedrooms, 4 bathrooms, and an upstairs extra family room/ loft detached house on a family-friendly, safe and quiet crescent. Backing on a pond and a beautiful private green Ravine!!! Highly upgraded and very spacious. All bedrooms have bathrooms! Open view back and front! Exceptional Layout with open concept, yet separate family, living and dining rooms! HWD floors on main level + 9' ceiling, Oak stairs w iron pickets. Fireplace in the Family room. Gourmet Kitchen w Huge Island+ Breakfast Bar & upgraded/ extended cabinetry & custom backsplash. High-end Exceptional SS Appliances. 2 Coat closets on main floor. All bedrooms are spacious with access to bathrooms (2 master bedrooms and two with Jack & Jill bathrooms). Massive Master Bdr + Huge His and Hers Walk-In Closets + 5 pcs En-Suite including bathtub & standing shower. Master ensuite w 2 sinks. Quartz countertops in the kitchen and master ensuite. Spacious 2nd Flr Laundry and 2 linen cabinets. Tons of storage and luxury options. 2 Car Garage w door opener & remote. Marvellous private deck overlooking the breathtaking views of the Pond & Ravine. High-end custom-made sheer blinds. Walking distance to Schools, Shopping, Trails, Transit, minutes from Costco Brantford, and within walking distance from the upcoming sporting and recreational new complex on Shellard Lane, Ez Hwy Access! Rent excludes basement. Tenant pays 70% utilities. (id:46441)
37 Chamberlain Crescent
Collingwood, Ontario
The change of season is the perfect time to find your perfect home and this Collingwood gem is ready to welcome you. Nestled in one of the towns most family-friendly neighbourhoods, this beautifully appointed home offers the ideal blend of comfort, style, and community. Just steps from the Black Ash Trail, JJ Cooper Park, and the towns extensive trail system, it balances everyday convenience with the beauty of nature right outside your door. Inside, the open-concept main floor is designed for gatherings big and small. The great room, anchored by a gas fireplace with an elegant stone surround and custom built-ins, is the perfect spot to cozy up on crisp autumn evenings. A stylish dining area with a shiplap feature wall brings warmth and charm, while the gourmet kitchen shines with its 36 Bertazzoni gas stovetop, premium Bosch appliances, and a walk-in pantry perfect for preparing hearty fall meals or entertaining friends as the seasons shift. Step outside to your private two-tiered deck, where you can sip morning coffee in the brisk fall air, host weekend barbecues, or simply relax with a book while the autumn colours surround you. Upstairs, three spacious bedrooms offer natural light and comfort, while the fully finished basement extends your living space with a large bonus room, a modern 3-piece bath, and a full laundry room that makes everyday life easy. Beyond your doorstep, Collingwood truly shines in every season. The vibrant downtown, excellent schools, and thriving arts and culinary scene are complemented by year-round outdoor adventure. With Georgian Bay, Blue Mountain, and endless hiking, biking, and ski trails close at hand, this is a community where each season feels like a fresh invitation. Whether you are raising a family, downsizing, or simply seeking a new chapter, this home is ready to welcome you this fall and for many seasons to come. (id:46441)
15 Nicklaus Drive Unit# 605
Hamilton, Ontario
Welcome to 15 Nicklaus Drive, Unit 605, a beautifully remodelled and bright 2-bedroom, 1-bath condo offering 715 sq ft of stylish living space in Hamilton's desirable Vincent neighbourhood. This bright, open-concept unit features all-new flooring, modern lighting, and a sleek white kitchen with an island, quartz countertops, and stainless steel appliances. The building offers fantastic amenities, including an outdoor pool, fitness room, party room, playroom, outdoor playground, and plenty of visitor parking. Perfectly located for commuters and families alike, this home offers quick access to the Red Hill Valley Parkway, the LINC, and the QEW, connecting you easily across the city and beyond. Close to shopping, parks, community centres, and schools. Move-in ready and thoughtfully updated throughout, this condo combines comfort, convenience, and modern finishes making it an exceptional opportunity to own in East Hamilton. Some photos are virtually staged. (id:46441)
478 East 37th Street
Hamilton, Ontario
Welcome to this charming and deceptively spacious 1.5 storey home, ideally situated on a generous 51' x 150' lot in the heart of Hamilton Mountain, in the highly sought-after Macassa neighbourhood! Lovingly cared for and meticulously maintained by the same owner for the past 43 years, this home is a rare gem offering timeless character, thoughtful updates, and room for the whole family! Step inside to discover an oversized dining room perfect for hosting family gatherings and a beautifully updated kitchen featuring granite countertops, stainless steel appliances, and a stylish breakfast bar. The main floor also boasts an expansive primary bedroom with a cozy sitting area, complemented by a modern main 4-piece bathroom. The true showstopper of this home is the stunning family room addition, complete with a warm gas fireplace, pot lights, and an exposed brick feature wall that brings both warmth and character. From here, walk out to the fabulous 3-season sunroom an ideal spot for relaxing or entertaining which then leads to your private backyard oasis. Enjoy maintenance-free composite decking, a fabulous gazebo, three storage sheds, a hot tub, and a sparkling onground pool all surrounded by meticulously landscaped gardens that create a peaceful and picture-perfect retreat. There is a basement under the original home offers full ceiling height and features a finished rec room, home office, and an additional 3-piece bathroom. Located just minutes from all amenities, schools, parks, public transit, and with easy access to the Linc, Red Hill, and Highway 403! This incredible family home truly has it all! Don't miss your chance to own this exceptional property! Book your private showing today! (id:46441)
3632 145 Road
Mitchell, Ontario
Step back in time and experience the magic of this 1800s fieldstone century home—where history and modern craftsmanship blend into something truly extraordinary. Lovingly restored from the studs up, every detail of this home has been carefully reimagined to honour its past while embracing the comforts of today. The heart of the home is its sun-drenched main floor, where 12-inch pine flooring, oversized baseboards, and deep windowsills frame the charm of each room. The kitchen is as functional as it is enchanting, featuring slate countertops, repurposed sunroom windows transformed into cabinetry, a six-burner gas oven, and an industrial dishwasher designed for effortless entertaining. A clawfoot tub, copper sink, and exposed stone wall bring timeless character to the main-floor bathroom, while the formal dining room, elegant staircase, living room and a main-level bedroom complete this inviting space. Upstairs, four generous bedrooms unfold, along with a three-piece bath in one of the bedrooms for convenience, another three-piece bath plus laundry extend into the addition of the home, and a bonus skylit retreat—perfect as an office, studio, or reading nook. The attic and dual basements offer endless potential to add finish space to the home, with one basement boasting a walkout to the yard. Outside, the story continues across just over an acre of land. A wraparound porch offers sweeping views of the surrounding cornfields, where the colours of every season paint the perfect backdrop. A charming greenhouse waits at the back, ready for new life to flourish. A rare blend of history, heart, and possibility—this one-of-a-kind century home is ready for its next chapter. (id:46441)
6440 Crawford Street
Niagara Falls, Ontario
Such an ideal location for a family. Walking distance to John Marshall school and a two-minute drive to Stamford Centre shopping, yet away from the busy streets. Possibility for an extended senior family member with a main floor bedroom close to the bath and kitchen. A roomy 1737 square feet with 4 bedroom and 1 1/2 baths. New furnace in 2025, windows 9 years, and other recent updates include attic insulation, roof soffits and vents, plumbing breaker panel, (with sub panel to garage) . Single car detached garage and fully fenced yard. (id:46441)
15 Prince Albert Boulevard Unit# 210
Kitchener, Ontario
Welcome to the Victoria Commons! This unit features a modern layout with open concept living including den, two full bathrooms and primary ensuite, in-unit washer/dryer, private balcony, carpet-free, custom blinds and under cabinet LED lighting. Kitchen provides plenty of modern cabinets, quartz countertops, double sink, 4 stainless steel appliances. Den can easily be used as a second bedroom or home office. Enjoy the bright and open space provided by the floor-to-ceiling windows, northern facing exposure for perfect temperature regulation, consistent view and great for admiring the peaceful neighbourhood. Heated underground owned parking (#15 on P2; right across from doors to elevators), private locker (#45 on P1), modern exercise room (1st floor, enter, turn right down hallway, at end of hall) and party room (next to exercise room). This is a one-of-a-kind home in a great location you do not want to miss, book your showing today. (id:46441)
254 Celtic Drive
Stoney Creek, Ontario
This home shows pride in ownership. Immaculate condition. All brick. Hardwood bannisters, hardwood in bedrooms and family room. Ample closet and storage space. Family room offers gas fireplace and walkout to rear private yard. All windows have been updated. Property backs onto park. Large concrete front porch. Concrete double driveway, oversized garage with inside entry. Potential to generate income with separate entrance with little conversion needed. Otherwise can accommodate large family as this home is very spacious, much larger than it appear. Located in well established and desirable lower Stoney Creek. Easy highway access, close to shopping, school, park, and all other conveniences. No disappointments here. Little updating needed. Close to new GO station. (id:46441)
114228 Grey Road 3 Road
West Grey, Ontario
Scenic 100+/- acre farm, organic for over 20 years, features a lovely stone bungalow, classic L-shaped bank barn, older shed, garage/workshop, and a private in-ground pool area.The Quality Home, built in 2000, boasts a covered wrap-around porch in a picturesque setting with double car garage and durable steel roof. Inside, the spacious layout includes a large eat-in kitchen with island and windowed nook capturing the views, a bright living room with wood fireplace, 3 bedrooms, full bath with cheater ensuite to the primary bedroom, laundry and 2-piece bath. The lower level has lots of storage, an office, walk-up to the garage, plus a 2-bedroom in-law suite with bathroom, living room, walkout to patio, and room for a kitchenette. Highlights include abundant windows, newer appliances, central vac and central air. Outdoors, enjoy the fenced in-ground pool with patio and retractable awning, perfect for gatherings. The bank barn is ideal for cattle and hay storage, plus there is a shed and garage/workshop. Mature trees, fenced pastures, and scenic fields complete this peaceful setting just minutes from town. Grey County lists the property at 100.14 acres while tax bill states 98.9 acres, with approximately 55 workable. Field of winter rye has been planted. Pool has been professionally closed by Rintoul's. (id:46441)
17 Alma Street
Dundas, Ontario
Very Desired neighbourhood! Wonderful Circa 1890 Dundas home with additions that make it unique & one of a kind. Loved by long term owners. An easy walk to Dundas Park, schools, churches & Downtown Dundas. Benefits of a Bungalow, but lots of living space. Front of home is on Parkside but the drive off Alma leads to the double carport & the side entrance. A Mudroom is perfect for bringing in your groceries. It also accesses the backyard, deck & fenced backyard with patio. Enjoy entertaining in the comfortable Dining room that is also accented with carpet & crown moulding. An updated 3 piece Bath & Laundry/Pantry are also on this level. Cozy kitchen with it's hickory cabinets, movable bottom cabinet & cork floors is off Dining room. Walk down a few steps to the Great room with vaulted ceiling, broadloom & a gas fireplace. Come back onto the main floor & go to the back of the home. Descend a few steps & there are 2 large oversized Bedrooms. Enjoy evening dinners on the deck or watch fireflies in the gardens & listen to the creek late at night. Lower level offers a Rec Room & built-in bookcases, Utility Room, a 2 pc Bath & lots of storage area. Doesn't this feel like home?? Walk to town, schools & Driving Park. (id:46441)

