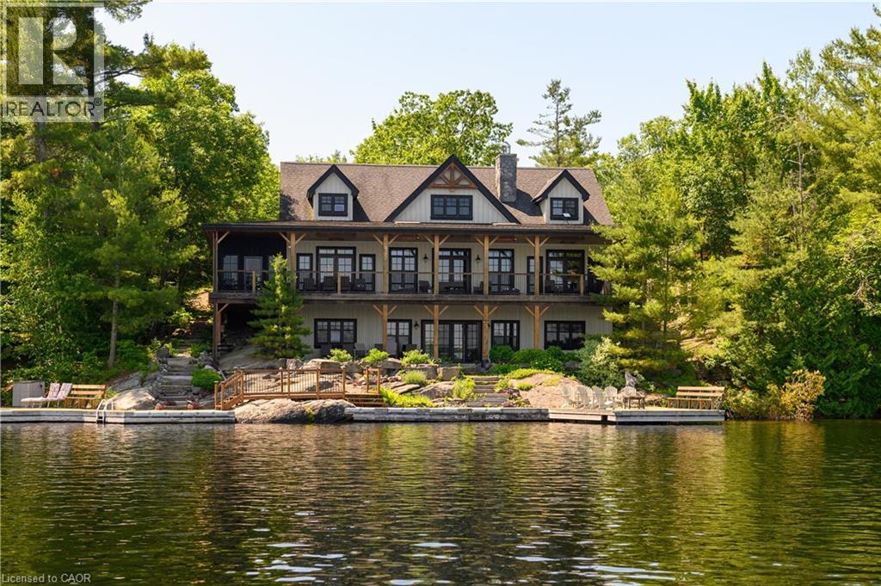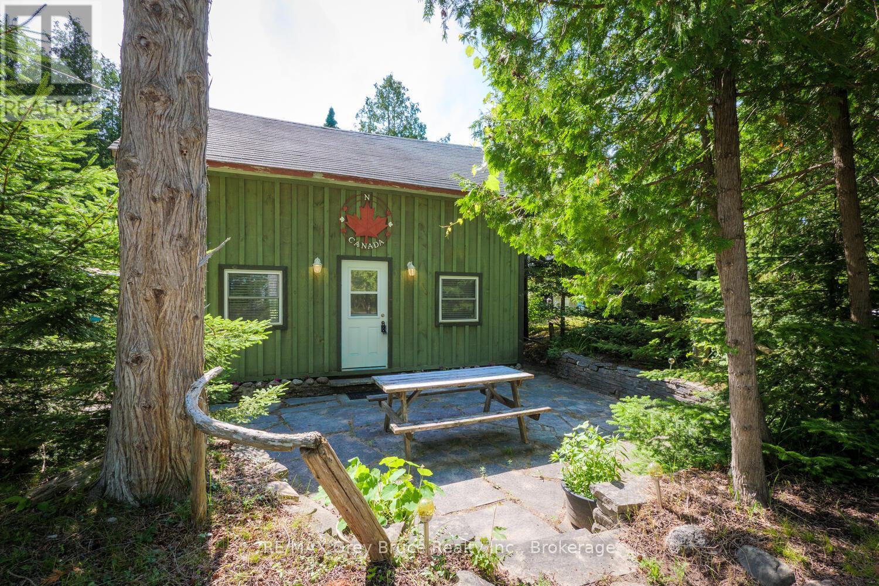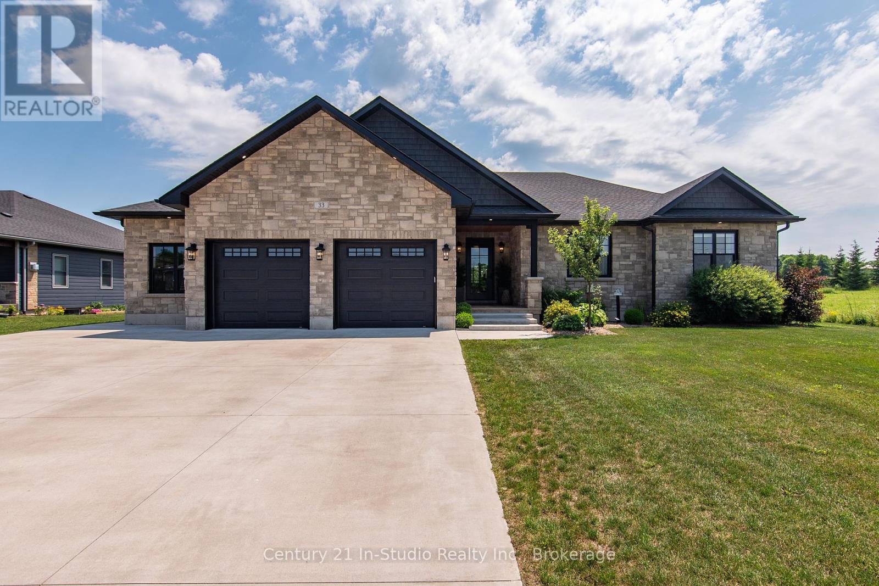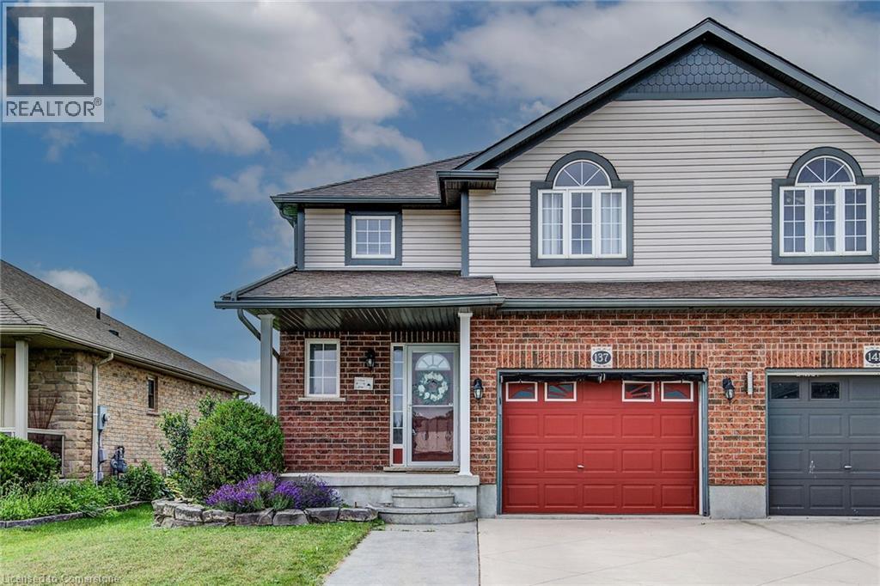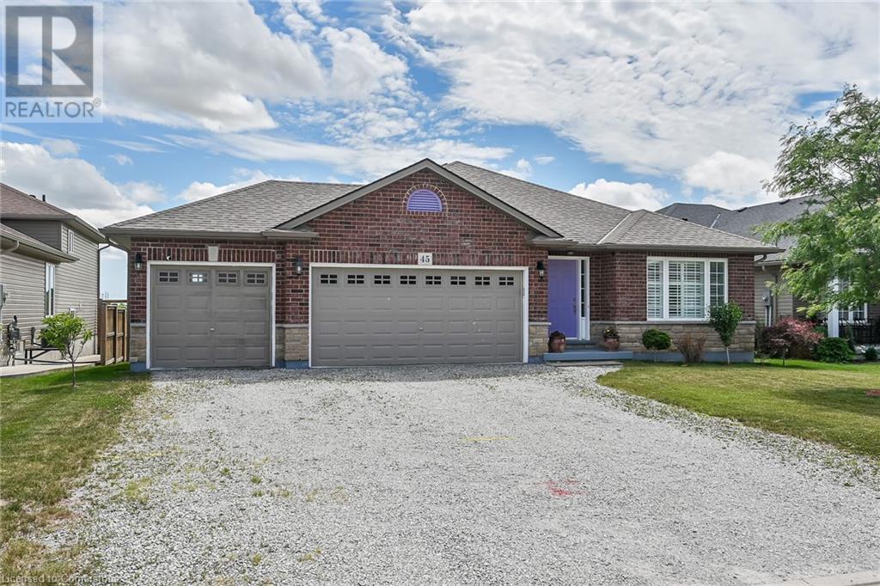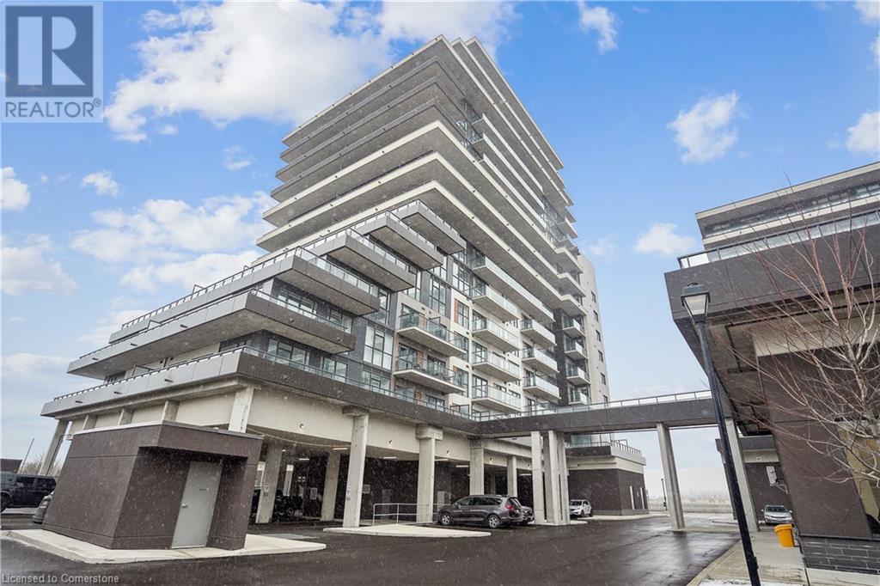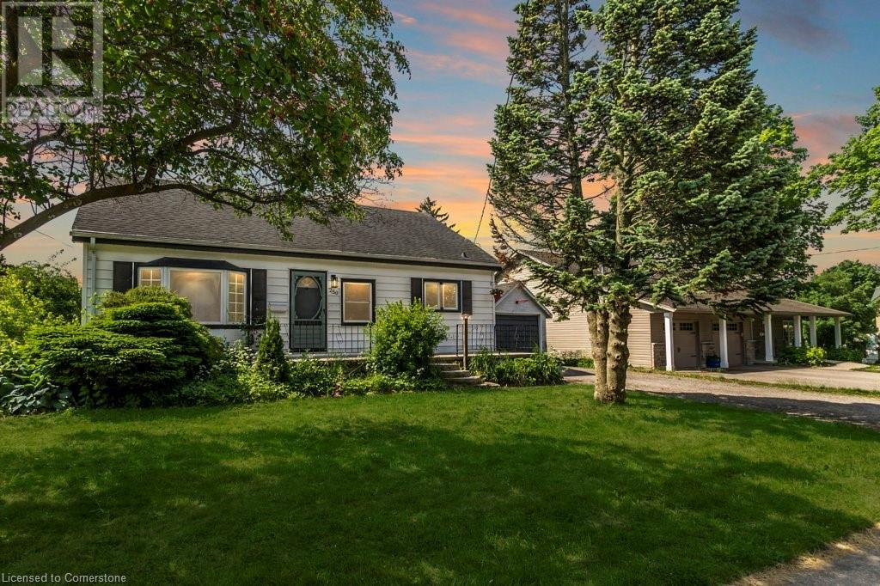990 Haskett's Drive
Port Severn, Ontario
Remarkable Muskoka lakeside retreat on Six Mile Lake, on year-round municipal road, only 90 minutes from GTA. Impressive custom-build w/stunning lake views may be most prestigious property on “the mile.” Expansive 333ft of prime, deep waterfront, 1.66 acres w/mature trees & privacy, & absolute show-stopper 6000sqft, 6 bedrm lake house w/gorgeous pine detail T/O. Open-concept main lvl overlooks lake & accesses the 68x12 covered deck, & includes the kitchen w/quartz CTs & 11ft centre island w/breakfast bar, great rm w/granite stone F/P & 22ft vaulted ceiling, spacious dining rm, main floor primary bedrm w/6pce ensuite, Muskoka rm, 2pce bath, & mudrm/laundry rm. 2nd lvl has a den/office, & 2 very large bedrms that could be converted to 4 if desired. Walk-out lower lvl offers a family rm w/granite stone F/P, bar area w/seating for 6, 3 more large bedrms, 8pce bath, & sliding doors to patio & lake. Red Pine & slate floors T/O, 10ft ceilings & in-floor heating on main & lower lvl, pine ceilings, & post & beam construction & ICF foundation, all display the care in this magnificent homes design. Exterior offers an oversized double garage w/600sqft man cave/loft w/heat & AC, triple garage w/2 insulated & heated, & another single garage at side of property, plus parking for 20 more on driveways. Clear & pristine waterfront 6-12ft deep off docks, + bonus shallow wading area at side. 1500sqft of decks & docks along water, including U-shaped boat slip engineered to support a boathouse, plus 1400sqft of covered deck & patio overlooking the water, & 450sqft of deck at back of home, totalling over 3350sqft of decking & patio. NE exposure at waterfront provides beautiful sunrises & sunsets. 280sqft bunkie at water’s edge. Systems include geothermal heating/cooling, drilled well w/complete water system, bio-filter septic system, on-demand water heater, & generator. Contact listing Realtor or any Realtor for floor plans, boathouse drawings, & for full write-up & details of property. (id:46441)
1106 King Edward Avenue
South Bruce Peninsula, Ontario
North Sauble Beach classic with two cottages on one lot. The main 4-bedroom cottage has been thoughtfully updated for comfort and style while keeping its original rustic charm intact. Just a 5-minute walk to both the Sauble River and the quieter north end of Sauble Beach.The second cottage, tucked at the back of the property, offers 2 bedrooms a perfect setup for extra guests, teens, or even a separate rental space.This location has a great vibe: walk to the municipal boat launch, canoe and kayak rentals, tennis courts, and a less crowded stretch of beach. The nearby grocer is stocked with ice cream, fresh baked goods, a quality butcher, and beer and wine. Park the car and enjoy everything on foot.Revisit the cottage life of your youth with these vintage charmers. (id:46441)
33 Nickason Drive
Arran-Elderslie, Ontario
Custom-built by Murphy Construction, this home captures the look and feel of the designer spaces you scroll past on your favourite home inspiration accounts only this time, it's real. Located in Allenfords' premier Nickason Drive subdivision, this bungalow offers luxury finishes, functional design, and a fully finished lower level that checks every box. Curb appeal stuns with a full Shouldice stone exterior, stamped concrete front porch, triple-wide concrete drive, bold entry door, and oversized 2.5-car garage. Just 10 mins to Tara Elementary, 20 to Owen Sound, and 40 to Bruce Power, this is peaceful country living with commuter convenience. Inside, the main floor blends open-concept living with private retreat. The kitchen features crisp white uppers, rich white oak lowers, quartz counters, a brick-style backsplash, black stainless appliances, and a deep apron sink under a double window. A walk-in butlers pantry adds storage and prep space, with a 2-piece bath conveniently located just off the kitchen.The living room centers around a propane fireplace with stone surround, wood mantel, and custom built-ins. A wall of glass opens to the covered patio, flooding the space with natural light. The primary suite offers a walk-in closet, spa-like ensuite, and nearby access to the main floor laundry. Two additional bedrooms share a stylish 4-piece bath. Downstairs doesn't feel like a basement with 9' ceilings, in-floor heat, and a rec room featuring a custom media wall and wooden ceiling accent. There's room for your golf sim and home gym for year-round recreation, plus a fourth bedroom, kids play zone, office/guest room, and a designer 3-piece bath with tiled shower.Out back: a 16' x 8' covered patio, gazebo-covered hot tub, and fenced yard backing onto open space ideal for quiet mornings, outdoor dining, or evening relaxation. (id:46441)
114 Tisdale Street N Unit# Upper
Hamilton, Ontario
Fully renovated second-floor unit featuring 2-bedrooms, 1-bathroom, modern kitchen, spacious living room and designer finishes throughout. Soaring 10-ft ceilings and large windows create an exceptionally bright, airy feel. Enjoy a sleek, open layout with your own private balcony. Free street parking and flat-rate utilities at $100/month. Located on quiet, well cared for block near downtown, transit, shops and parks -perfect for anyone seeking a stylish turnkey rental in the heart of Hamilton. (id:46441)
137 Liebler Street
Tavistock, Ontario
This 3 bedroom, 4 bathroom, semi-detached home is the perfect property for first time buyers or a young family. The main floor has a large entry way with a powder room. You then walk into the living room/ dining room area with plenty of natural light. The kitchen features stainless steel appliances and has sliding door to step out onto your large deck area. Thr Primary bedroom has an ensuite bathroom and a large walk in closet. There are two more bedrooms and another full bathroom for guests or little ones. For extra living space there is a finished recreation room in the basement, laundry/ utility room and powder room. This home has no rear neighbours and is situated in a family oriented neighbourhood. It is also within walking distance to two parks, schools and shopping downtown. (id:46441)
45 Helen Drive E
Hagersville, Ontario
Tastefully presented 3 bedroom bungalow highlighted with attached 613sf triple car garage located in possibly Hagersville’s most preferred & popular “Plouffe” subdivision renowned for it’s well maintained properties set on huge serviced lots. This 2016 built original owner one level ‘Beauty” is positioned proudly on 57.05ft x 115.39ft lot surrounded by similar style homes overlooking endless acres of farm fields abutting rear property line - enjoying close proximity to schools, churches, public pool/park/skate board venue & downtown shops/eateries - 30 minute commute to Hamilton, Brantford & Hwy 403. Inviting covered front porch provides entry to grand foyer - introducing 1567sf of well designed living area ftrs bright, comfortable living room leading to heart of the home - “The Kitchen” - an ideal place for friends to gather or family to meet - segues to adjacent family room boasting patio door walk-out to private year yard. Continues to large bedroom offering stylish 3pc en-suite & walk-in closet - completed with 2 additional bedrooms, 4pc main bath & roomy laundry room includes direct garage entry. Gleaming hardwood & durable ceramic tile flooring compliment inviting décor. Full 1567sf unblemished basement is ready & waiting for your personal finish - potentially doubling living space - houses newer natural gas furnace-2024 equipped with heat-pump-2023 HVAC system, HRV air exchange system, owned natural gas hot water heater, 100 amp hydro service, sump pump, water softener/RO purification system & rough-in bath. Priced for IMMEDIATE action - NO disappointment here! (id:46441)
550 North Service Road Unit# 309
Grimsby, Ontario
Welcome to 550 North Service Road in Grimsby, ON. This 2 bedroom, 2 bathroom condo unit is 940 square feet. Open concept living throughout the kitchen and living room. Large primary bedroom with walk-in closet and its own ensuite. Tons of natural light throughout the unit, along with a nicely sized laundry room. Beautiful views from the balcony overlooking fields and Lake Ontario. With shops, a gym, a bakery and so much more right at the bottom of the building, you won't need to go anywhere else. This is one, you do not want to miss. 1 underground parking spot and 1 locker included with the unit. (id:46441)
90 Culpepper Drive
Waterloo, Ontario
A must see, ready to move in. large open plan kitchen off living room. renovated excellent house, interior looks like a new home condition with cozy and spacious space. total living space 1,848.20Sf. new windows, new lighting fixtures, new modern kitchen cabinet with cabinet lights and low valence lights, new quartz countertop and backsplash, new faucets, new sink, new large luxury kitchen island, new appliances including SamSung double doors smart TV Wifi control fridge, SamSung smart 5 burners freestanding electric range, new dishwasher, SamSung WiFi control washer/dryer set, new door handles, new front door WiFi digital lock, 2 new bathrooms with SPA shower heads, new vinyls floor throughout , new hardwood stairs step, new stairs railing, new high baseboard, new wall paint, garage new wall paint and floor paint, new garage man door to basement. large open plan bright versatile basement rec room with gas fireplace. driveway new paint, large deck new floor. 2023 new furnace and heater pump, 2024 attic new insulation. situated in a meticulously maintained serene community. corner lot in a quiet location. close to University of Waterloo, Westmount plaza, T & T supermarket, restaurant. (id:46441)
8464 Adams Court
Thedford, Ontario
Rare Modern A-Frame Gem in Grand Bends Exclusive Riverfront Community. Discover this stunning, architecturally unique A-frame home, just 5 years young, nestled on a large private lot in a quiet cul-de-sac. Located in an exclusive Grand Bend community with private access to the Ausable River, this property is a perfect year-round retreat or a lucrative rental opportunity.Boasting 2 bedrooms, a versatile loft, and 2 full bathrooms, the home showcases modern finishes, including elegant stone countertops and expansive floor-to-ceiling European windows that flood the space with natural light. Enjoy the warmth of wood flooring throughout, a Life Breath system, and the efficiency of a tankless water heater (owned). The sleek metal roof adds durability and style.The large detached triple heated garage and expansive driveway provide ample space for up to 8 vehicles or all your recreational toys, including boats and watercraft. Whether you seek tranquility or adventure, this property offers the best of both worlds. Don't miss this rare find! (id:46441)
183 Regina Street N
Waterloo, Ontario
For your reference, please click on the link to the sales brochure showcasing a similar project with an equivalent lot size and zoning. This example provides valuable insight into the potential scope and scale of development achievable with this unique assembly.**Exceptional Land Assembly Opportunity – Prime Location Adjacent to Wilfrid Laurier University** Presenting a rare opportunity to acquire a land assembly consisting of four properties located at 179, 181, 183, and 185 Regina Street. Ideally positioned directly across the street from Wilfrid Laurier University, this site offers unparalleled proximity to the campus and is surrounded by thriving amenities. The combined development site features favourable RMU-81 zoning, allowing for a wide array of future possibilities. All four properties are to be acquired together, providing a substantial land footprint for investors or developers. All properties are currently rented and generating until redevelopment. (id:46441)
250 Cardigan Street
Woodstock, Ontario
Welcome to 250 Cardigan Street, Woodstock! This beautifully renovated, move-in-ready home features a bright and open-concept floor plan, offering the perfect blend of modern style and everyday comfort. With 3 spacious bedrooms, a sleek updated bathroom, and carpet-free flooring throughout, every corner of this home has been thoughtfully designed for both function and flow. Located in the South end of Woodstock, you’re just moments from excellent schools, parks, walking trails, shopping, and more. Plus, enjoy easy access to Highways 403 and 401, making commuting simple and convenient. The unfinished basement offers a blank canvas with excellent potential for a secondary unit, in-law suite, or additional living space—just waiting for your final touch. Step outside to your oversized, fully fenced backyard—ideal for kids, pets, entertaining, or future home expansion. There is a staircase leading to a large attic offering raw, untapped potential. This space would make a great loft area. Whether you're a first-time buyer, investor, or downsizing, 250 Cardigan Street is a versatile property full of future potential, ready to welcome you home. central air(2021), back fence(2022) (id:46441)
562 Broadway Street
Welland, Ontario
Welcome to 562 Broadway Street! This charming 2-bedroom, 1-bathroom bungalow is located just steps from the scenic Welland Canal and close to all major amenities. The property boasts a spacious detached garage, a cozy breezeway and a two-season sunroom adding additional living space, perfect for unwinding after a long day. With a large unfinished basement full of potential, you have the opportunity to create additional living space or even an in-law suite. The generous 100 x 92 ft lot with RL2 zoning makes this property a rare find, with the potential to expand or build townhomes. Conveniently located near Welland Hospital, the Rowing Club and major amenities, this home presents a fantastic opportunity for both homebuyers and investors alike. Don't miss out on this versatile and promising property. (id:46441)

