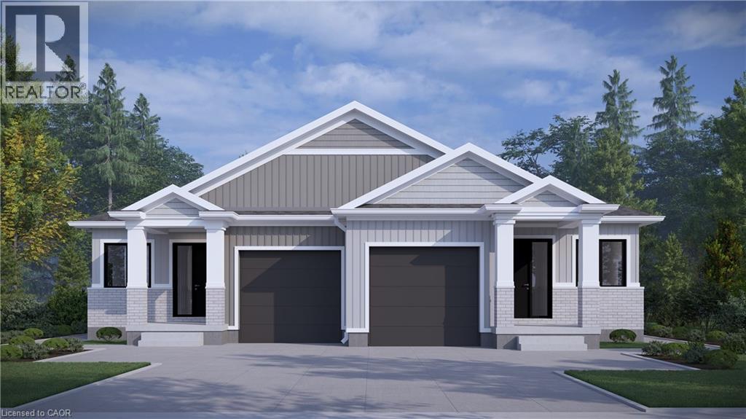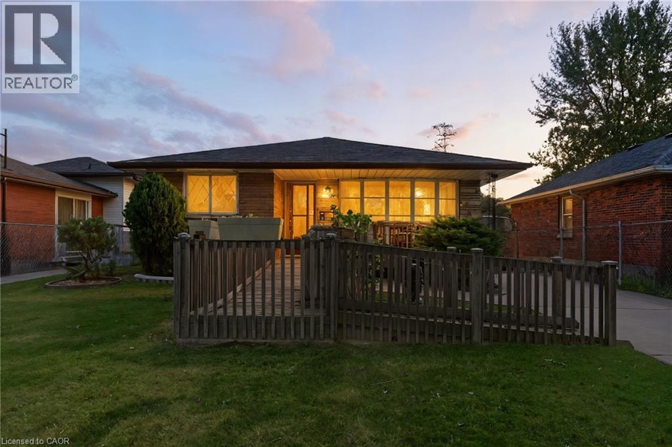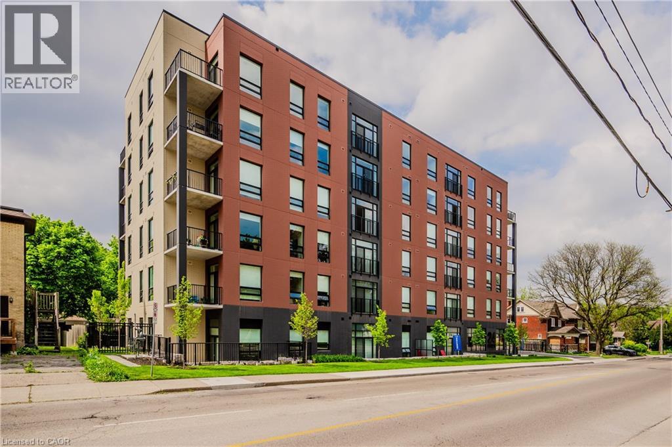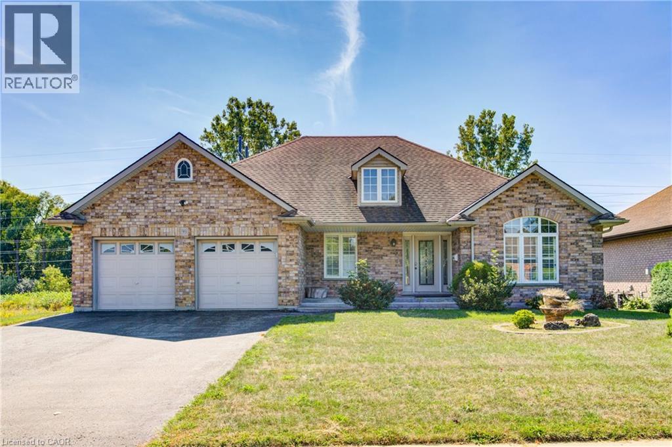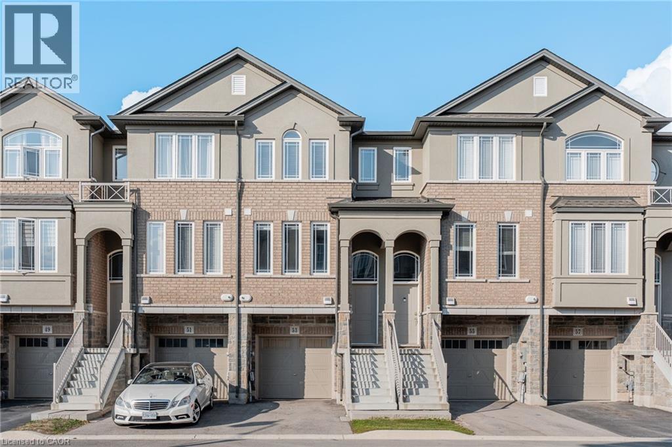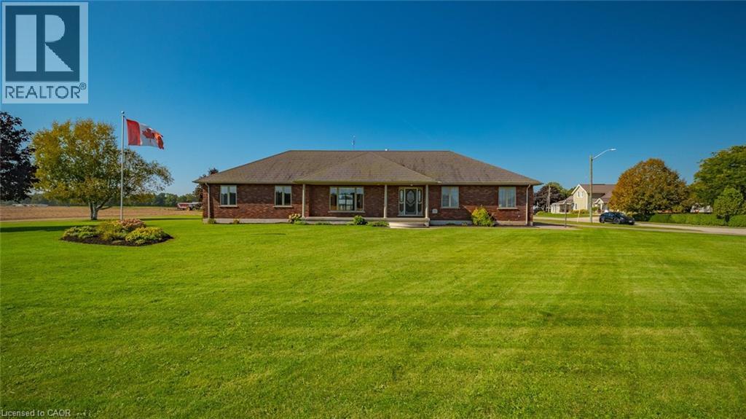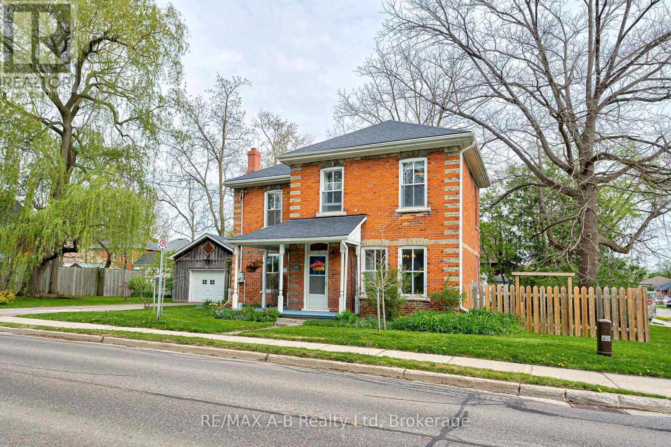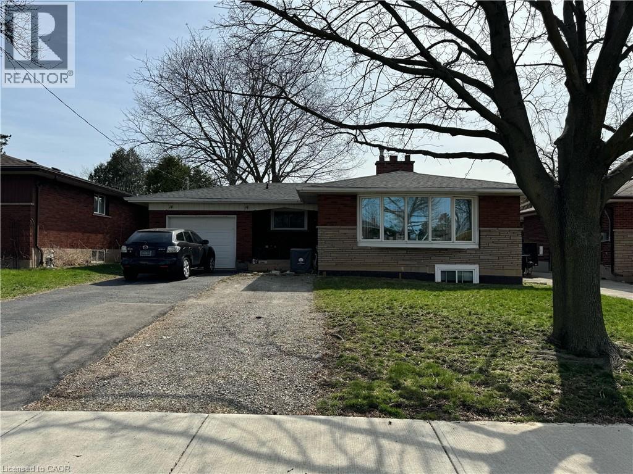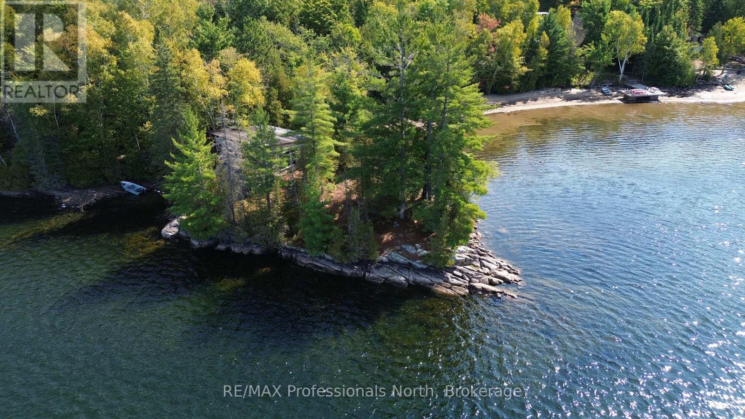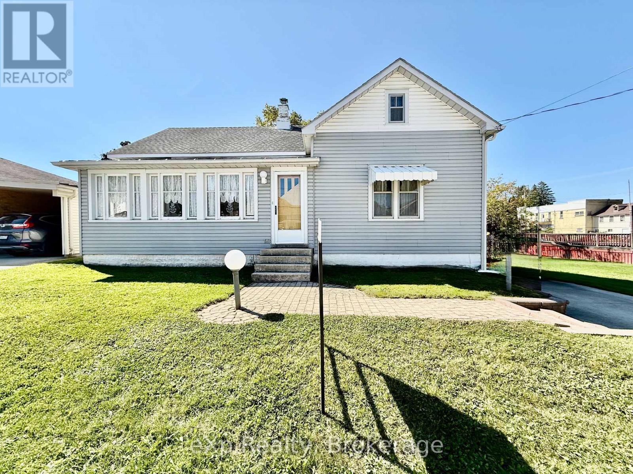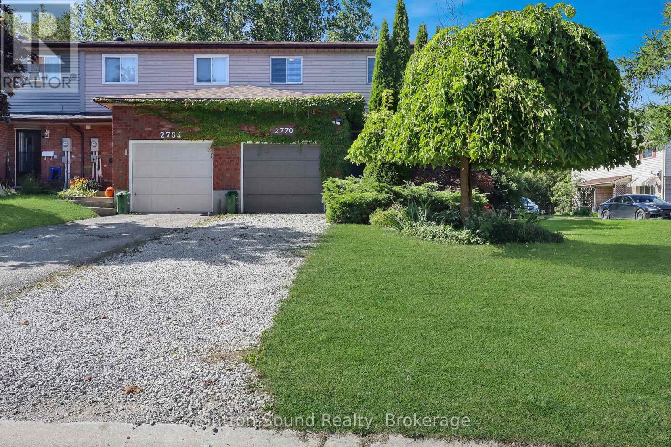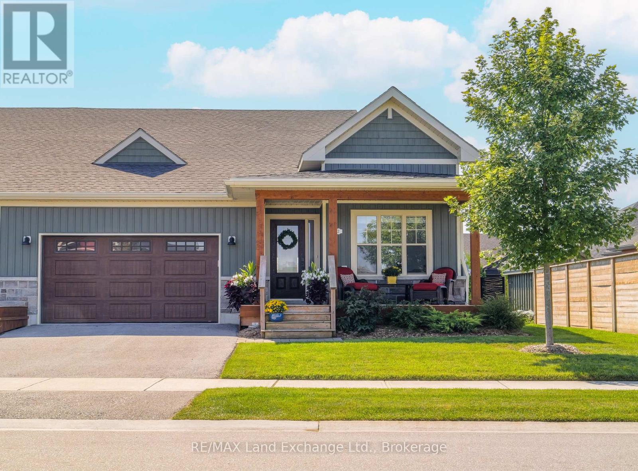121 Kenton Street
Mitchell, Ontario
TO BE BUILT! Amazing value in these bungalow semi detached homes on 150 deep, WALKOUT LOTS offering lots of options. Welcome to The Theo, a beautiful combination of decorative siding and brick, finishes the craftsman façade with the balance of the exterior cladded in all brick, giving you excellent wind resistance and durability. Offering over 1350 sq ft of elegant, finished space, the layout comfortably accommodates two bedrooms and two bathrooms along with the kitchen, dinning room, and living room beautifully illuminated by a 10 x 8 three panel glass assembly overlooking the backyard; LVP flooring spans the entire home. The 9 ceilings bump up to 10 in the family room and kitchen with tray accents and pot lighting. The kitchen offers soft close cabinet doors and drawers, an 8 wide centre island with quartz countertop overhang and walk in pantry. Separating the open space from the primary suite is the conveniently located laundry, sitting central to the home. The generously sized primary bedroom is over 15 wide by over 11 deep. It also features a walk-in closet with a 4 piece ensuite; double vanity and oversized glass shower. A 4-piece main bathroom and second bedroom complete the main floor space. The foyer sits adjacent to an open to below staircase along with the option of a private side door entry, to be very useful in the case of future basement apartment. Customize the colours and finishes to your liking; take advantage today! This is an excellent retirement option to move to a beautiful countryside bungalow! (id:46441)
331 East 17th Street
Hamilton, Ontario
Prime Central East Mountain 4 Level Backsplit. All Levels Finished - 2 Kitchens, 2 Baths, Super in Law or Potential Rental. Includes Disability Ramp at Front of Home, with Power Chair Lifts between All Levels. Furnace 2009, Central AC 2 yrs Old, Roof Shingles Replaced 2011 Priced to Sell! (id:46441)
24 Union Street E Unit# 104
Waterloo, Ontario
6 Months Free Parking Promotion! Welcome to elevated living in Mary Allen! This 1 bedroom Union floor plan features luxury vinyl plank, pure white quartz countertops in the kitchen along with white lower cabinetry and wooden style upper cabinetry, anatolia davenport ash tile in the bathrooms, white subway tile and sleek black hardware throughout. Steps from Mary Allen Park, the Spur Line trail, Vincenzo's boutique grocer, the LRT, LCBO, Grand River Hospital, and all the amazing restaurants and retail you would come to expect: Arabella, Janet Lynn's Bistro, Casa Rugantino, Beertown, Red House and so much more. An amazing opportunity for spacious living in an unbeatable location! Parking and storage locker available at additional cost. (id:46441)
93 Kara Lane
Tillsonburg, Ontario
Welcome to 93 Kara Lane — the last stop before the cul-de-sac, where peace and privacy meet comfort and style. This all-brick bungalow is anything but ordinary, offering thoughtful design, plenty of space, and a setting that feels tucked away yet close to everything Tillsonburg has to offer. Step inside and you’re greeted by an open, inviting main floor where the kitchen, dining, and living areas flow together seamlessly. A cozy gas fireplace anchors the living room, while oversized windows pour in natural light. Just off the main space, the 3-season sunroom becomes your personal retreat — perfect for morning coffee, catching up with friends, or winding down as the sun sets. The bedroom layout is a showstopper. The primary suite comes with a walk-in closet and private ensuite, and the second bedroom isn’t far behind — it also has its own walk-in closet and ensuite bath. Talk about comfort and convenience! A third bedroom adds even more flexibility, whether you need a guest room, office, or creative space. The walk-out basement takes things to another level. With endless square footage and direct access to the backyard, it’s ready to be transformed into a rec room, gym, theatre, or whatever your lifestyle calls for. Outside, the yard is private, quiet, and waiting for summer barbecues, gardens in bloom, or evenings under the stars. Add in the double garage and wide driveway, and you’ve got a home that checks every box. 93 Kara Lane isn’t just a bungalow — it’s a lifestyle upgrade. (id:46441)
53 Aquarius Crescent
Hamilton, Ontario
Freshly painted, beautifully bright and upgraded 3 bedroom townhouse with a walkout lower level in a quiet subdivision located in the highly sought-after Stoney Creek mountain. Spacious layout with an ultra-convenient location are just a few of the many highlights this property has to offer! The main floor features 9-foot ceilings, potlights throughout as well as a custom kitchen with breakfast bar, large family room, designated dining room and sliding doors leading to the elevated South-East facing deck. The living room is bathed in light and the lower level features a walk-out to the rear yard and could be used as an additional bedroom. The primary bedroom includes an ensuite bathroom and double closets. Walking distance to tons of amenities, schools, parks, shopping and restaurants this townhouse has lots to love! (id:46441)
1005 South Street
Langton, Ontario
Charming Brick Ranch with Endless Potential on the Edge of Langton! Escape the hustle and embrace the peace of country living in this beautifully maintained, one-owner brick ranch, perfectly situated on the southern edge of Langton. Surrounded by open skies and fresh air, this home is your personal retreat after a busy day. Step inside to discover a bright, open-concept layout where the kitchen, dining, and living areas flow seamlessly, ideal for hosting, relaxing, or making lasting memories with family. With 3 spacious bedrooms, 2 bathrooms, and a handy main-floor laundry room, this home checks all the boxes for comfortable family living. The oversized double garage gives you plenty of space, and the lot offers possibilities, build your dream workshop, garden oasis, or outdoor entertainment area. Plus, the full open basement is a blank canvas ready for your creative vision, rec room, home gym, extra bedrooms, you decide! Don’t miss your chance to own this rare gem in a quiet, welcoming community. Country charm, space to grow, and unlimited potential! (id:46441)
258 Douro Street
Stratford, Ontario
In the heart of original Stratford under the mature willow tree, this charming and freshly updated, 2+1 bedroom, 3-bath home offers flexible living with a variety of potential uses. Originally a duplex, the layout allows for two separate units if desired, ideal for multi-generational living, income potential, or a home-based business. Set on an extra large lot, the property features a partially fenced yard and a back deck perfect for outdoor living, entertaining, or relaxing. With a spacious, light-filled interior with an inspiring artist studio feel, The detached garage offers even more versatility, with in-law suite or workshop potential. This home is ideal for those seeking space & charm, in a desirable location. A rare find with endless potential call your realtor to book your showing today! (id:46441)
14 Fisher Crescent Unit# Bsmt
Hamilton, Ontario
Legal Duplex!Beautiful spacious 2-bedroom basement suite located in the highly desirable Westcliffe area, nestled on Hamilton Mountain. Boasting many desirable features, including a cozy living room, a fully equipped kitchen, two generously proportioned bedrooms, and a 4-piece bathroom, this residence offers unparalleled comfort and convenience. The kitchen features stainless steel appliances, a decorative backsplash, and the warm glow of recessed pot lights, creating an inviting ambiance for culinary endeavors. Additionally, the convenience of separate laundry facilities within the unit adds to the ease of everyday living. Situated in close proximity to an array of amenities and just minutes away from the LINC, this prime location ensures easy access to shopping, dining, entertainment, and transportation options. Close to all amenities and minutes to LINC. Hot Water rental paid by Landlord. Tenant to pay their own hydro and $100/month toward heat and water. One Parking Spot on right side of the driveway. Unit available November 1 (id:46441)
10191 Farquhar South Shore
Dysart Et Al (Harcourt), Ontario
Don't miss this opportunity on Farquhar Lake with approximately 1,200 feet of pristine waterfront. This stunning property spans just over 8 acres and offers a mix of sandy cove shoreline perfect for swimming and a breathtaking rock point that ensures ultimate privacy. The rock point showcases spectacular Southern exposure, along with unforgettable northwest summer sunsets.An older cottage sits right at the waters edge, offering the charm of a classic retreat and the potential to reimagine your dream getaway. Currently water access only, the property is conveniently located just a short 5-minute walk from Smokeys Trail, adding unique accessibility.This exceptional lot combines natural beauty, privacy, and endless potentialan opportunity not to be missed. (id:46441)
2 Simpson Street
South Bruce, Ontario
Welcome to 2 Simpson street, in the town of Mildmay. This four bedroom home sits on a quiet street and offers a private backyard setting. The main level has two bedrooms, a full bathroom, kitchen and dining room, as well as a large living room. Upstairs you will find two nice sized bedrooms. Patio doors off the back lead to a private patio and the front enclosed porch is an added bonus. Be sure to come check this listing out. (id:46441)
2770 4th Avenue W
Owen Sound, Ontario
Discover this charming 3-bedroom, 2-story townhouse located on Owen Sound's desirable west side, within walking distance to the Marina and Kelso Beach. This end-unit home offers a bright and welcoming layout with 1.5 bathrooms and plenty of living space for families or first-time buyers. The finished basement features a spacious rec room with a cozy gas fireplace and an additional fourth bedroom, perfect for guests or a home office. Step outside to enjoy a deep backyard, ideal for gardening, entertaining, or simply relaxing outdoors. Adding to its unique appeal, the attached single-car garage has been converted into a private hot tub room, creating your own spa-like retreat at home. This property combines convenience, comfort, and character, all in a great location close to parks, waterfront, schools, and amenities. (id:46441)
1 - 2 Fairway Lane
Saugeen Shores, Ontario
Desirable end unit townhouse backing onto the 4th green at The Club at Westlinks in beautiful Port Elgin. Enjoy the convenience of condo living in this stylish bungaloft, featuring a finished basement and an attached double-car garage. The main floor with the loft offers 1513 square feet. The full basement was finished in 2025 and has over 1000 square feet of living space plus a utility/storage room. Spacious unit with 3 bedrooms, 3 living areas and 4 bathrooms. You don't need to worry about golf balls in the backyard; this condo is perfectly situated to take in the fabulous views without compromising privacy. Bright and airy with large windows, a patio door and high ceilings. This unit has it all, built in 2019, loaded with upgrades throughout, freshly painted, and the basement was finished in 2025. The main level floor plan: open concept kitchen, dining area, living room, two bedrooms, an ensuite bathroom, a four-piece guest bathroom, laundry room and a large foyer. The full, finished basement offers a family room, a large bedroom, a bathroom, a utility/storage room and ample closets. Features include a 9' kitchen island, natural gas fireplace with shiplap surround, custom blinds, a back deck and privacy fences, an ensuite with linen tower, shiplap accent wall, walk-in closet, a kitchen pantry, his and hers closets in the 3rd bedroom, a tile shower, natural gas connections for stove, bbq and dryer, hardwood staircases, and carpet-free. The condo fee is $460.00 per month and includes a sports membership. The sports membership includes 2 full adult golf memberships, use of the tennis/pickle-ball court, and the exercise room. The Club at Westlink is a scenic 12-hole links-style golf course. Fairway Lane is a municipal road and is conveniently located on the east side of Port Elgin, close to amenities and the senior high school. The Westlinks development is suitable for all ages. Check out the multimedia tour and schedule an appointment with your agent. (id:46441)

