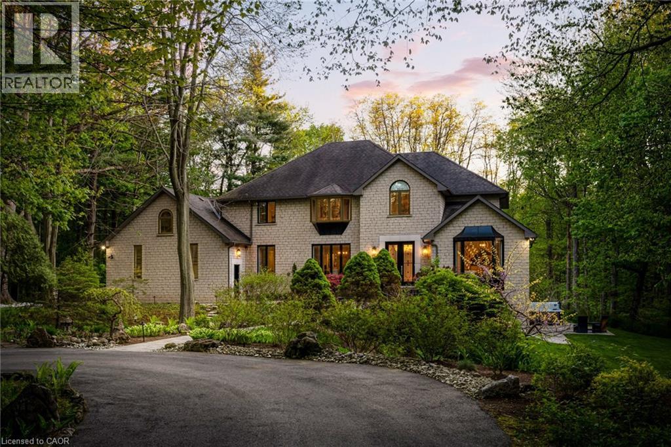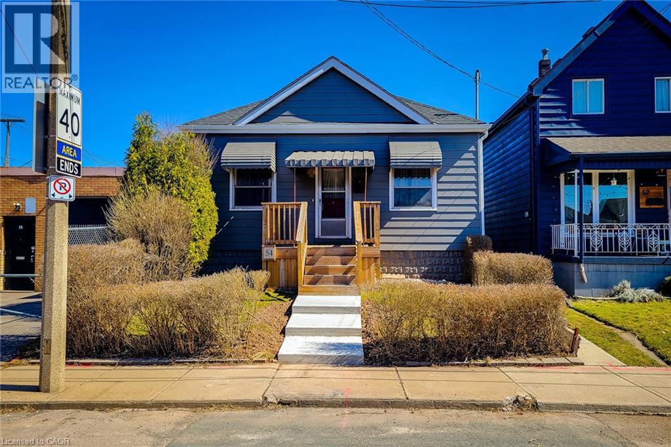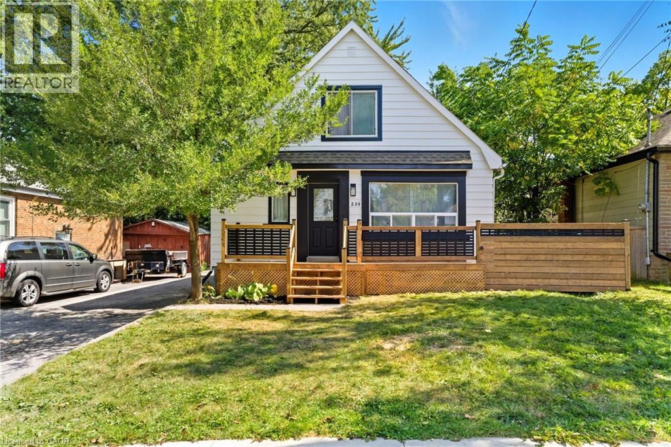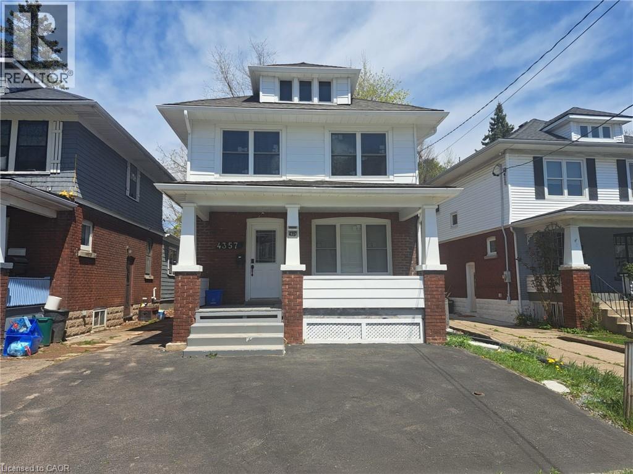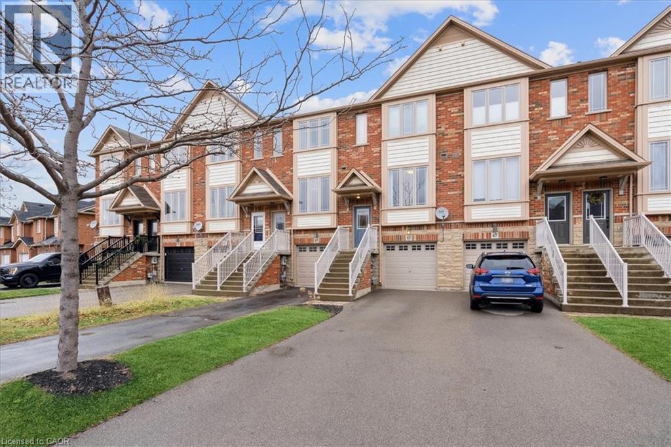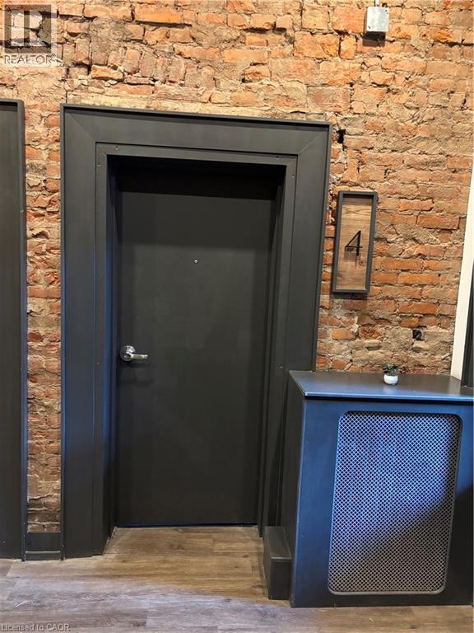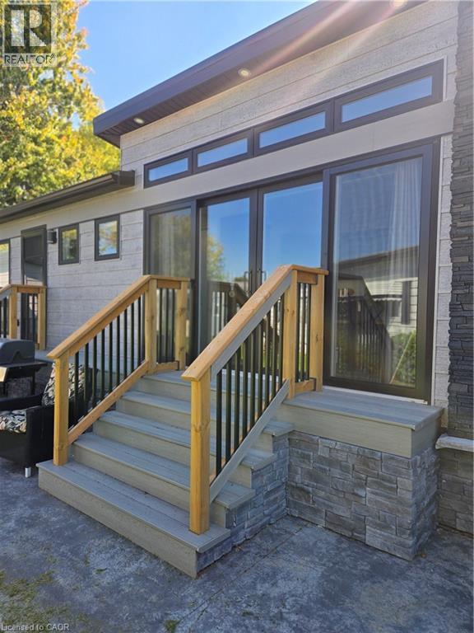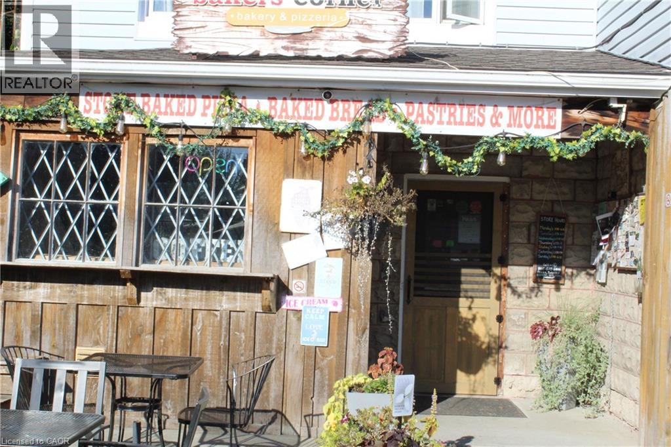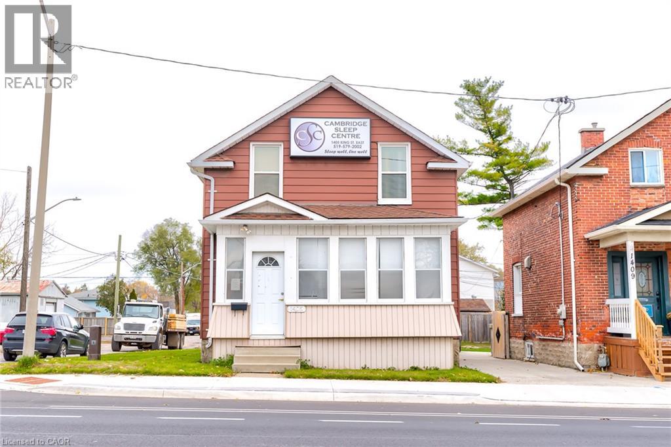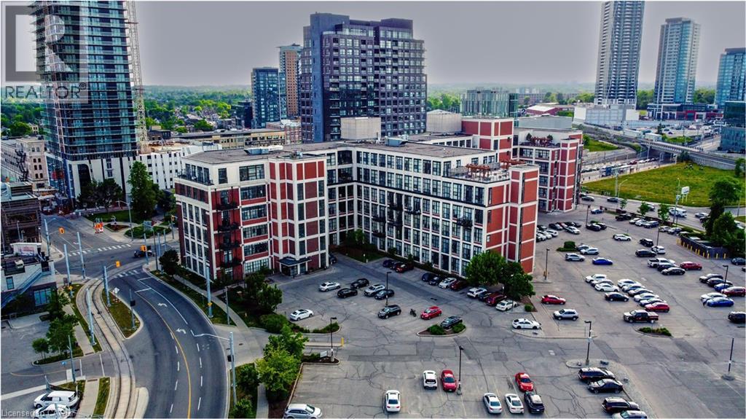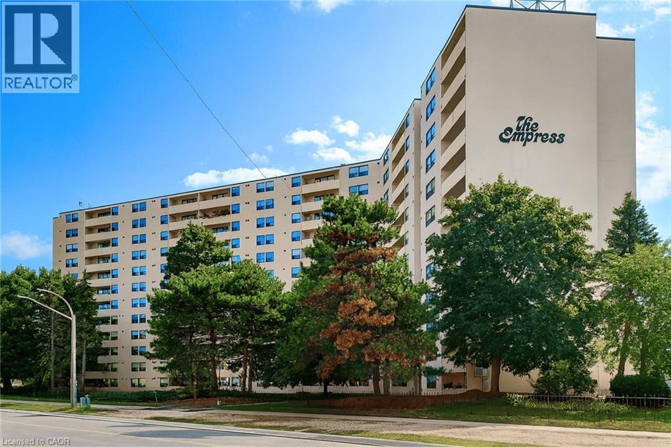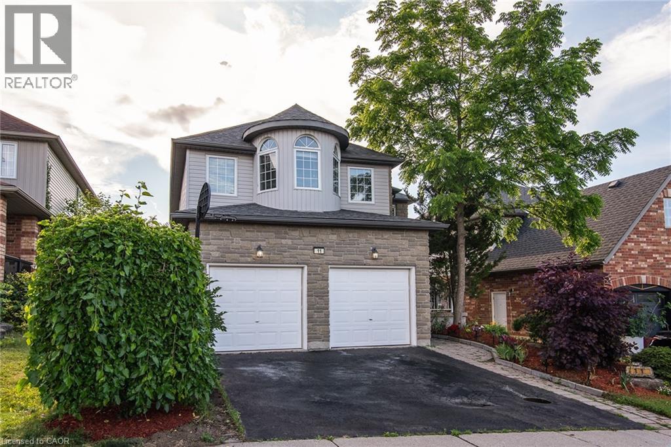18 Elder Crescent
Ancaster, Ontario
Experience unparalleled luxury in this fully renovated, nearly 7,000 sqft custom-designed executive home on a stunning 2.5-acre property in one of Ancaster’s most exclusive enclaves. Surrounded by nature yet minutes from city conveniences, this home blends upscale living with serene privacy—you have to see it to believe it. New stone walkways and lush greenery create exceptional curb appeal. Inside, every detail has been meticulously crafted to maximize space and functionality. Upon entering, you're immediately captivated by the grand 'Scarlett O’Hara' staircase. The main level boasts formal living and dining areas, a private office, and two powder rooms. The spacious custom laundry/mudroom features garage access and a second staircase to the basement. The elegant family room is a true focal point, with a Valor gas fireplace and a stone feature wall. The gourmet eat-in kitchen is equipped with top-of-the-line appliances, custom cabinetry, granite countertops, and stone accents. Rich hardwood, marble tiles, and high-end fixtures flow throughout. Upstairs, the primary suite is a private oasis featuring a spa-inspired 5-piece ensuite with a curbless glass shower and a deep soaker tub, as well as an expansive walk-in dressing room with custom built-ins. Three additional bedrooms and two beautifully updated baths complete the upper level. The newly renovated walkout basement is the ultimate entertainment hub, offering a fifth bedroom, full bathroom, and a stylish kitchenette or wet bar. Relax in the media area with a Valor fireplace or workout in the state-of-the-art gym. Step outside to a private patio with a hot tub—perfect for unwinding in nature. This level also offers excellent in-law suite potential. Outside, serene ponds and breathtaking views create a peaceful, cottage-like atmosphere. A multi-tiered deck extends the home’s living space, ideal for dining and entertaining. The expansive yard completes this one-of-a-kind luxury retreat. (id:46441)
54 Fairview Avenue
Hamilton, Ontario
Welcome to this lovely updated 3 bedroom home conveniently located near Gage Park and Tim Hortons Field. Rear parking, Recently updated modern finishes include vinyl flooring, baseboards, appliances, kitchen with quartz counter tops, and pot lights. Drywall, HVAC and eaves have been updated (2022)Paved parking in rear and front porch and walkway have been re-done. (id:46441)
239 East 22nd Street
Hamilton, Ontario
Welcome to 239 East 22nd Street, this 4-bedroom, 3-bathroom home is 1,705 sq. ft. With two separate units, you can live in one and rent out the other. Brand new front porch and railings (2025), along with freshly painted siding around (2025). The front unit boasts a beautiful main floor with hardwood floors in the living room, kitchen with an island, its own washer/dryer (2023), along with 2 bedrooms upstairs and a bathroom. The rear unit offers a lovely dining room and kitchen with vinyl flooring, a full bathroom on the main floor, a big living room with new vinyl flooring (2025), a new exterior door to the backyard, and freshly painted throughout. A full basement with 2 bedrooms, a primary bedroom ensuite, continued vinyl flooring (2021), tons of natural light, and its own washer/dryer. Walk out from the living room to your fully fenced-in backyard, where you can entertain and BBQ with friends and family. Access your detached garage for additional storage, workshop or single car parking. Walking distance to Inch Park, Eastmount Park, Community Centres, shops, restaurants, Juravinski Hospital, along with easy access to transit and highways. This is one you will not want to miss. (id:46441)
4357 Seneca Street
Niagara Falls, Ontario
Fully renovated Home for Rent - Close to Niagara Falls Attractions Discover this beautifully renovated and extended home, ideally located just minutes from Niagara Falls attractions, shopping, dinning and transit. Feature include: Brand new modern Kitchen. New furnace for year-round comfort. Separate entrance to basement with full washroom-ideal for extended family or guest. Two car driveway for convenient parking. This home offer a perfect blend of style, comfort, and location. Don't miss your chance to live near one of the world's ionic destination. (id:46441)
65 Willow Lane
Grimsby, Ontario
Welcome to 65 Willow Lane, a beautifully maintained 2-bedroom, 2-bathroom townhome featuring 1,392 sq. ft. of comfortable living space in the heart of Grimsby. Enjoy breathtaking views of the escarpment from the kitchen and even Lake Ontario from the primary bedroom. Open-concept main floor featuring premium vinyl flooring, updated lighting, freshly painted throughout and a bright kitchen with tons of natural lighting. Upstairs, you’ll find two bedrooms, a full bathroom, and convenient laundry. The fully finished walk-out basement adds a powder room, garage access, and a private, fully fenced backyard perfect for entertaining. Three-car parking, a large balcony, and easy access to highways, schools, trails, and shopping. This is a home you won’t want to miss. (id:46441)
123 Macnab Street S Unit# 4
Hamilton, Ontario
Welcome to 123 MacNab Street South Apartments in the sought-after Durand North neighbourhood.This micro-bachelor apartment is conveniently located within steps of all James South has to o?er, including the GO Station. The layout includes a private 3-piece washroom, a kitchenette with sink and fridge, plus a loft-style double-size bed platform accessed by ladder. This secure building is under new management, with great, friendly, and respectful neighbours. Heat and water are included in the rent. Coin-op laundry is available on-site. Electricity and internet/cable are the responsibility of the tenant. Above-ground assigned parking is available for rent. A rental application, current credit report and score, plus two months of income verification are required. SingleKey is welcome. (id:46441)
22220 Charing Cross Road Unit# 30
Chatham, Ontario
Not Your Typical Mobile Home – A Designer’s Dream in a 50+ Community! Located in the picturesque Southside community. Step into a home that redefines mobile living. Built in 2023 and barely lived in, this stunning residence sits on a fully insulated concrete pad with a double-wide concrete driveway and has an expansive concrete patio that wraps around the side—perfect for multiple outdoor sitting areas, entertaining, or simply soaking up the sun. The enclosed front porch is a showstopper, featuring 8' sliding glass doors, composite flooring, and cedar walls. Use it as a serene workout space, reading nook, or easily remove the sliders to expand your living room. This is not your average mobile home kitchen. Enjoy a gas stove, built-in microwave, dishwasher, and a full-sized refrigerator. There's a second set of sliders opening to a concrete patio and BBQ area—ideal for hosting or relaxing with a view. The kitchen island offers generous storage and seating for two. The primary bedroom comes fully furnished with a Queen-sized bed, side tables, and a custom closet system that maximizes space and style. A well-lit 3-piece bathroom offers comfort and convenience, while the separate, good-sized laundry room adds practicality to everyday living. Outside you'll find an 8' x 8' powered shed with its own fuse box—perfect for a workshop, studio, or “he/she shed” Outside you'll find an additional garden shed for tools and storage. Concrete stone skirting adds both beauty and structural integrity—no flimsy aluminum here! Equipped with central AC and a forced air gas (FAG) heating system, this home is designed for worry-free living in every season. Thoughtfully enhanced with extra windows, premium finishes, and an open concept layout that feels more like a custom-built bungalow than a mobile home. It’s truly one of the finest homes in the park. (id:46441)
133 Freelton Road
Freelton, Ontario
Baker’s Corner is a well-established bakery and pizzeria located in the heart of Freelton, Ontario. The business offers a diverse menu of fresh baked goods, breads, pastries and stone-baked pizzas, along with a selection of prepared foods. Known locally as a community favourite with strong repeat clientele, Baker’s Corner combines a welcoming small-town atmosphere with consistent sales and growth potential. This is a turnkey opportunity for an owner-operator or investor looking to acquire an established food business with a loyal customer base. (id:46441)
1405 King Street E
Cambridge, Ontario
Mixed use Commercial/Residential zoned C2 property, corner lot 3,918 sqft fronting high-traffic King street in downtown Preston, Cambridge. 5+ private parking spaces side of building the building. This Building can be used for various types of businesses and professional offices. Property gets high exposure daily via King Street downtown Preston. All Windows upgraded (2019), HVAC, New flooring throughout, carpet-free. (id:46441)
404 King Street W Unit# 524
Kitchener, Ontario
The epitome of a central DTK lifestyle the historic Kaufman Lofts at 404 King Street West, Kitchener, serve as a template for the dozens of condo developments that have followed in their footsteps over recent years, and still set an example that's very tough to beat today. Unit 524 presents a rarely-offered layout that maximizes every inch of this one-bedroom plus den, one-bathroom, 845 square-foot floorplan. A flood of south-western light, gleaming carpet-free polished concrete floors, towering 13-foot-plus ceilings, and a distinctly chic urban feel all help to characterize whats on abundant display here. Airy and open-concept, an extensive foyer leads visitors past the tidy four-piece washroom and into the den a sizeable, very flexible space which offers the chance for WFHers to enjoy a commute measured not in minutes, but seconds. Hang a left, and take in a stylish kitchen that provides plenty of prep space, taking special note of the gleaming granite countertops and island, as well as all that pot-lighting way above your head. An open living/dining space features plenty of built-in shelving on either side of the cozy electric fireplace (great for our colder months), plus a direct walkout to an exclusive and very long balcony five stories above Waterloo Regions primary artery of King Street. The private primary bedroom is your retreat, and boasts a generously proportioned walk-in closet of its own. With the LRT quite literally a stones throw from your unit, the forthcoming regional transit hub right around the corner, and dozens of prominent offices (including Google), retailers, restaurants, and civic amenities only a few minutes away by foot, its not hard to see why the DTK lifestyle appeals to so many. (id:46441)
700 Dynes Road Unit# 707
Burlington, Ontario
Welcome to The Empress offering a worry free lifestyle. Opportunity knocks for this well managed, maintained and secure building located in a central location. Walk to Denninger’s, the Bank and the Burlington Mall right across the street. Features of this south facing 7th floor unit include: 24 hour security offering you continued peace of mind, panoramic views of south Burlington & the lake from your 19 ft balcony, in suite laundry, 1 underground parking space, an abundance of visitor parking, newer windows and doors in 2011. This bright and spacious unit offers approximately 1400 SF with 3 bedrooms and 1 1/2 bathrooms, 2 in suite storage rooms. Some photos are virtually staged. (id:46441)
11 Apple Ridge Drive
Kitchener, Ontario
Welcome to 11 Apple Ridge Drive, a beautifully cared-for home nestled in the heart of the highly desirable Doon South community. With 3 bedrooms, 2.5 bathrooms, and fresh paint throughout, this home is the perfect blend of comfort, functionality, and location – ideal for families or busy commuters. Inside, you'll find a bright and spacious eat-in kitchen featuring sleek granite countertops and granite tile flooring – a great space for everyday meals or hosting guests. The formal dining room, complete with a cozy gas fireplace, flows effortlessly into a large living room, offering plenty of room to relax and entertain. Upstairs, the primary suite is your personal retreat, featuring his-and-hers closets and a luxurious ensuite bath with a jetted soaker tub – perfect for unwinding after a long day. Need more space? The basement rec room offers flexibility for a home office, playroom, gym, or media room. Step outside to enjoy your private, fully fenced backyard, complete with a large deck and mature cherry and apple trees – a serene setting for summer BBQs or quiet evenings under the stars. ?? Location Perks: Walking distance to top-rated schools Just minutes to Hwy 401 – a commuter’s dream Close to all your essentials: grocery stores, pharmacy, restaurants, LCBO, dental and pet services, and more Don’t miss this turn-key gem in one of Kitchener’s most desirable neighborhoods – schedule your showing today! (id:46441)

