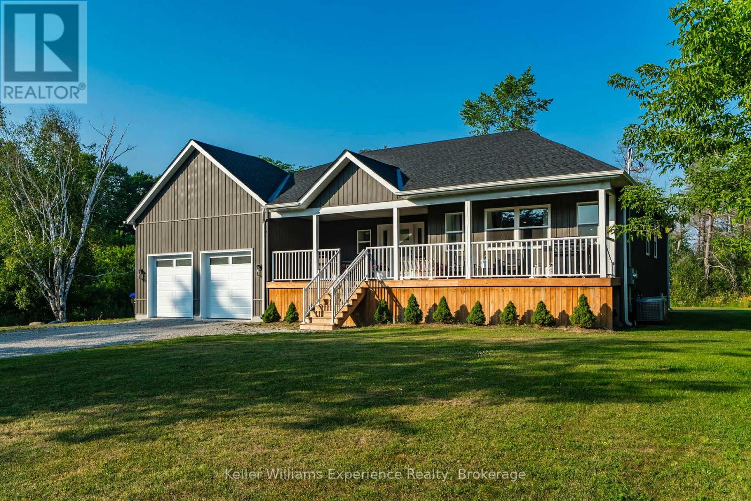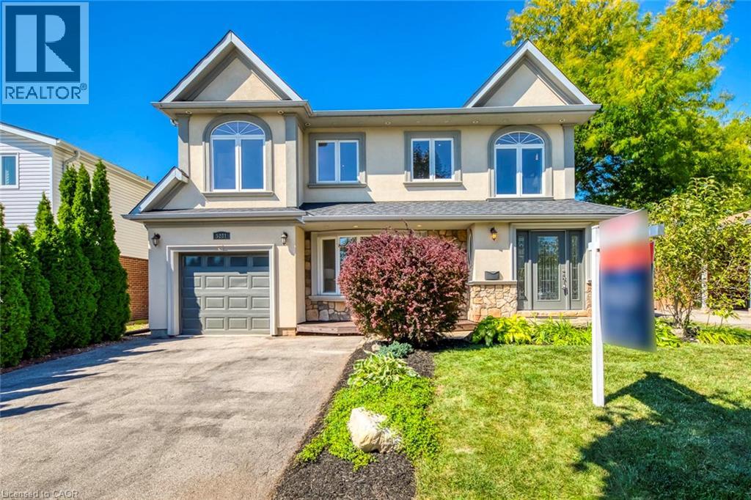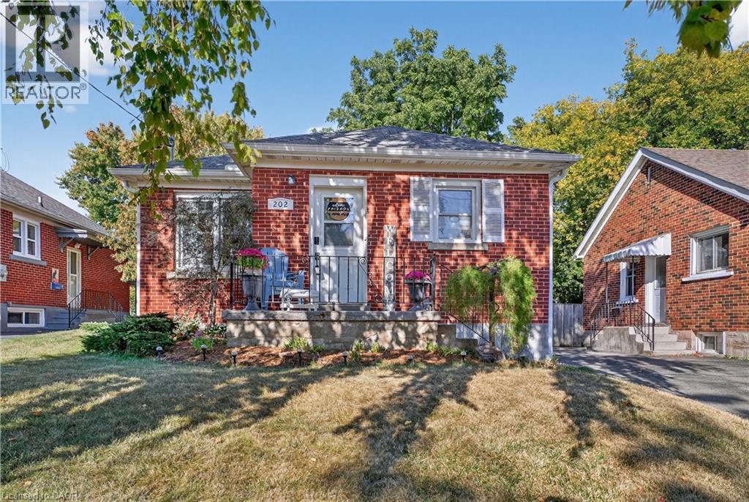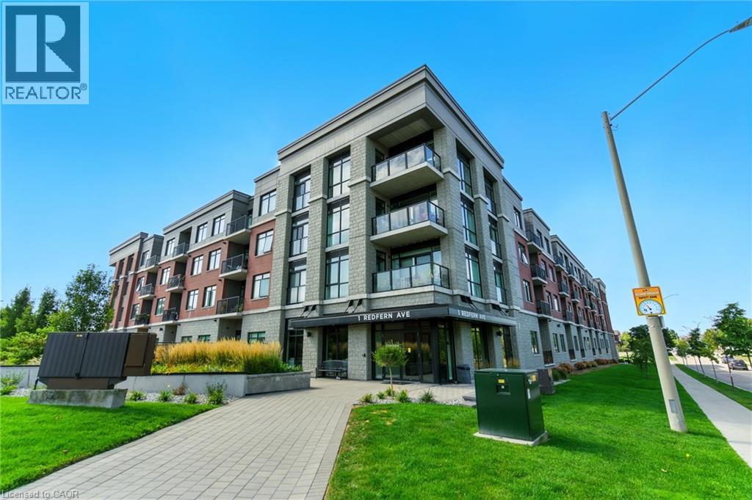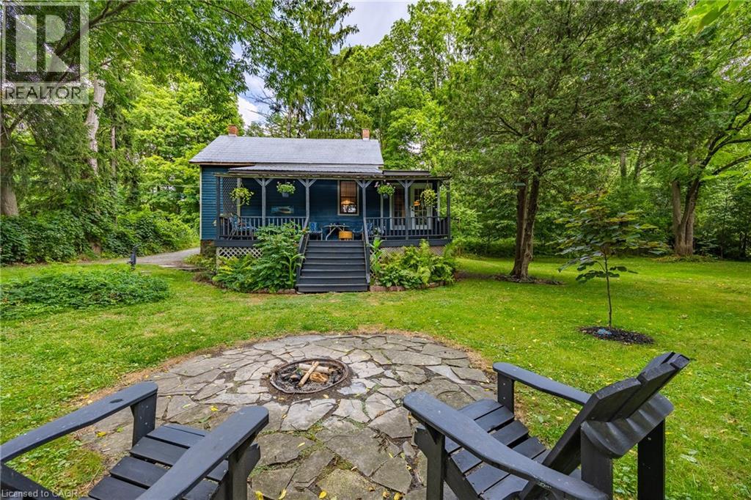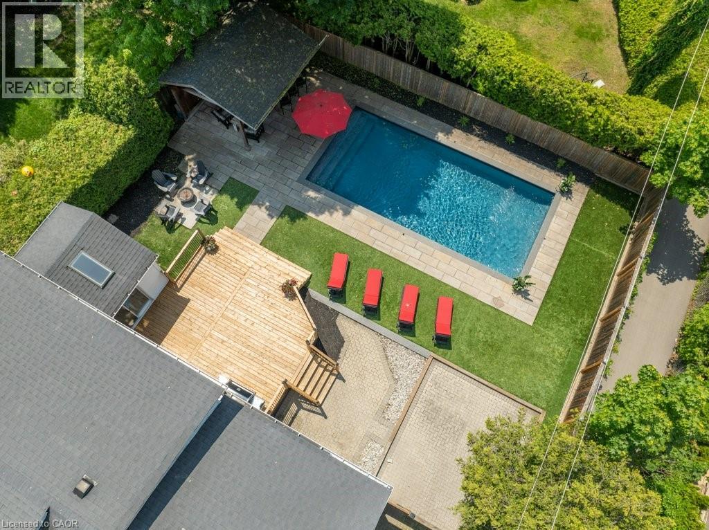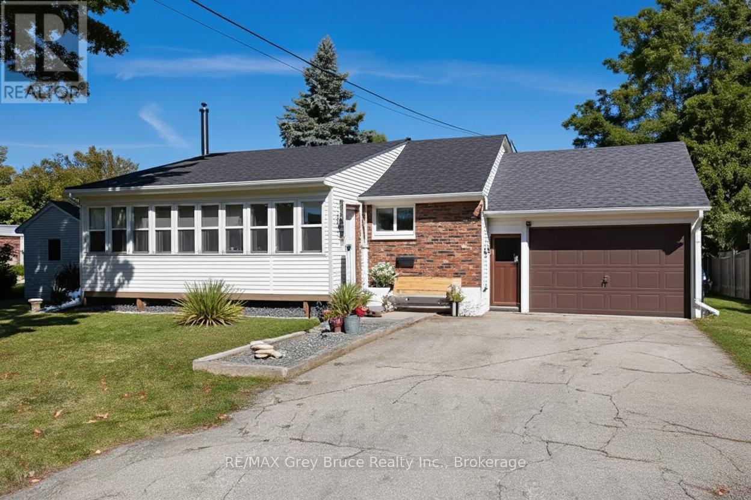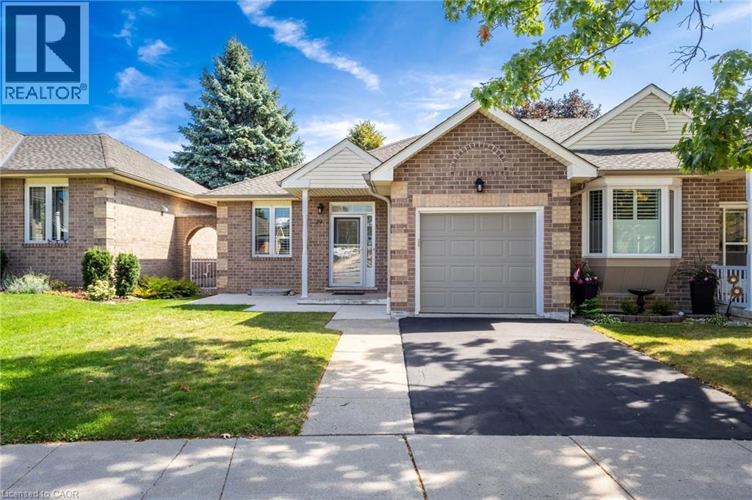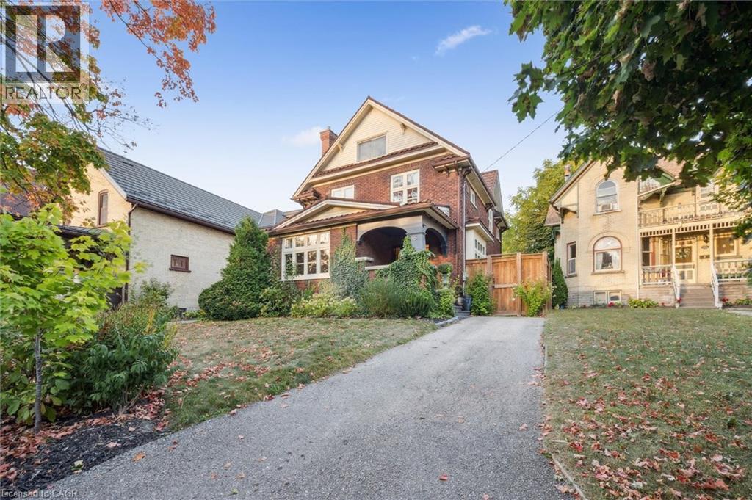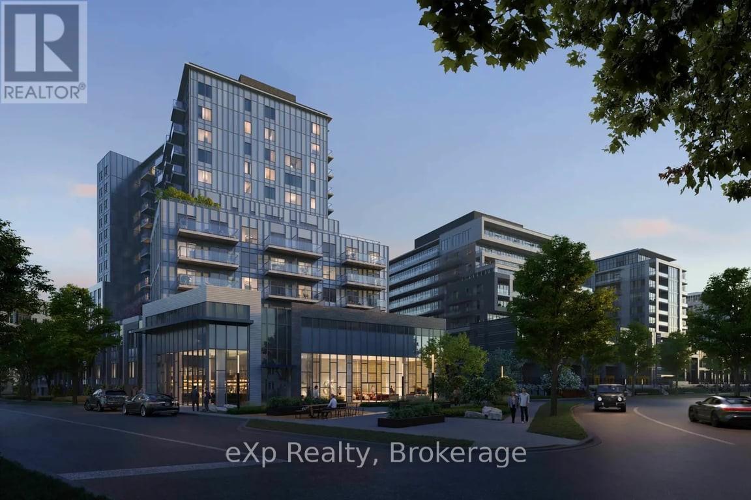2425 Old Fort Road
Tay, Ontario
**OPEN HOUSE SUNDAY NOV 2nd 1-3pm** Welcome to 2425 Old Fort Road, a custom-built 3-bedroom, 3-bath raised bungalow set on a peaceful and private 2-acre lot, offering the perfect blend of modern design and country living. Thoughtfully crafted with quality finishes throughout, this home features an openconcept layout with a stunning kitchen that includes a large island, quartz countertops, and stainless steel appliances ideal for both everyday living and entertaining. The spacious primary bedroom boasts a luxurious ensuite and a generous walk-in closet. Built for comfort and efficiency, the home includes an ICF foundation, propane forced air heating, central air, an owned hot water heater, and a rough-in for a basement bathroom, providing excellent potential for additional living space. A double car garage with inside entry, a drilled well, and septic system complete this move-in-ready home. Enjoy nearby trails, kayaking adventures at St. Marie Among the Hurons, and nature exploration at the Wye Marsh Wildlife Centre all just minutes from your doorstep (id:46441)
5281 Cindy Lane
Burlington, Ontario
This spacious 3+1 bedroom, 4-bathroom custom-built home sits on a quiet street in Burlington’s sought-after Pinedale, just minutes from parks, schools, shopping, and major highways. Offering nearly 2,680 sqft above grade plus a fully finished basement, it’s ideal for growing families. The modern stucco exterior with large windows adds striking curb appeal. Inside, the main floor features an open-concept layout with a bright living room and a large eat-in kitchen showcasing hardwood cabinetry, a generous island, stone counters, and premium stainless steel appliances. The upgraded laundry/mud room provides access to both the garage and backyard. A raised second level impresses with soaring cathedral ceilings, massive windows, and a versatile family/dining space. An elegant open-riser staircase leads to the third floor with a luxurious primary suite offering wall-to-wall custom closets, oversized windows, and a spa-like ensuite with glass shower. Two additional bedrooms share a renovated 4-piece bath. The finished basement boasts above-grade windows, a spacious rec room with wet bar, a fourth bedroom, and full bath. Outdoors, the backyard offers space to relax or entertain amid mature trees and established landscaping. The location is unmatched—15 minutes on foot to Fortinos, Shoppers, and Appleby Plaza restaurants; five playgrounds within walking distance; and easy access to Centennial Bikeway, downtown Burlington, the lakefront, Burloak Waterfront Park, and GO transit. Just a short drive to RioCan Centre with shops, restaurants, cinema, and a soon-to-open Costco. Recent upgrades include front and back decks stained (2025), interlock patio (2025), fridge (2024), washer (2022), and microwave (2022). (id:46441)
202 Bedford Road
Kitchener, Ontario
Welcome to 202 Bedford Rd, Kitchener – a home that’s as charming as it is versatile! This 2+2 bedroom, 2 bathroom home is cute as a button, with an updated fresh white kitchen that makes cooking feel bright and cheerful. On the main floor, you’ll find two cozy bedrooms and a large living room at the back of the home, perfect for movie nights or gathering with friends. From here, step right out to the patio and enjoy a spacious fenced backyard – whether it’s a BBQ, a cozy fire, or just relaxing with family, this yard has room for it all. There’s even a shed with loads of storage for your tools and toys. Head downstairs and you’ll discover a separate entrance, making this level ideal for an in-law suite, or a spot for older kids to have their own hangout. With two more bedrooms and lots of room to add a kitchen, the possibilities are endless! Both the upstairs space and the downstairs space have 2 entrances which make it very easy for a multi generational family to enjoy their own space here. The location is a dream – you’re within walking distance to Rockway Golf Course, the Kitchener Market, and the LRT, plus just a quick drive to the expressway for easy commuting. And here’s the bonus: this home comes with a solar contract until 2038, paying out 31 cents per kilowatt hour. That’s about $1,200–$1,500 a year back in your pocket – a great way to offset your monthly bills! (id:46441)
1 Redfern Avenue Unit# 304
Hamilton, Ontario
Welcome to Scenic Trails Condos, a beautifully designed community in Hamilton’s sought-after Mountview neighbourhood. Built in 2020, this modern 1 bedroom, 1 bathroom condo has been lovingly maintained by its original owners and offers the perfect blend of style, comfort, and convenience. Step inside to find an inviting open-concept layout with durable vinyl flooring throughout, a sleek kitchen complete with quartz countertops, stainless steel appliances, and ample storage, plus a bright living area that’s perfect for relaxing or entertaining. The spa-inspired bathroom features dual his & her sinks, a glass shower and modern finishes. Beyond your front door, the building offers exceptional amenities designed for community living—a games room, media room, party room, bike station, wine room, clubhouse, fitness centre, and even a dog washing station. Outdoors, enjoy the beautifully landscaped courtyard with gardens and BBQ space, perfect for gatherings and relaxation. This unit also includes 1 underground parking space for added convenience. Situated on the west side of the Hamilton Mountain, you’re only minutes to the Lincoln Alexander Parkway, shopping, schools, and the scenic trails that make this neighbourhood a very desirable one. Scenic Trails Condos offer more than just a home—they deliver a lifestyle of comfort, community, and modern living. (id:46441)
9 Valley Ridge Lane
Hamilton, Ontario
Tranquility Meets Luxury in Prestigious Stonebrook Estates! Welcome to peaceful, refined living in the exclusive enclave of Stonebrook Estates. This stunning 5+1 bedroom residence offers over — sq ft of beautifully designed living space, perfect for families who value comfort, space, and elegance. The heart of the home is a stylish kitchen complete with a walk-in pantry and central island, seamlessly overlooking a warm and inviting family room with custom built-ins. A dedicated main floor office, ideally positioned near the front entrance, provides a quiet and professional space for working from home. Upstairs, the expansive primary retreat features a luxurious ensuite and a generous walk-in closet. Four additional bedrooms and a well-appointed main bath complete the upper level, offering plenty of room for family and guests. The professionally finished lower level is ideal for entertaining, showcasing a fabulous recreation space with a wet bar, an additional bedroom, and a full bathroom—perfect for overnight visitors or multigenerational living. Step outside to your private backyard oasis and prepare to be captivated. Backing onto protected conservation land and Bronte Creek, this stunning outdoor retreat features extensive stonework, a beautiful in-ground pool, lush gardens, and a covered pergola—bringing the feeling of Muskoka right to your doorstep. Additional highlights include hardwood flooring, an oversized garage, and a brand-new front door. This exceptional home offers a rare blend of luxury, privacy, and natural beauty. Let’s get you home. Please speak to the listing agent regarding the condo association fee. (id:46441)
17 Young's Creek Road
Port Ryerse, Ontario
Welcome to 17 Young's Creek Road! This beautiful 19th-century character home, in the quaint village of Port Ryerse is situated on a spacious double-sized lot, just steps to Port Ryerse Harbour & beach on the shores of Lake Erie. Built in 1820, this 3 bedroom, 1 bathroom Two-Storey home, blends timeless appeal with thoughtful updates. Highlights to note include gorgeous wood floors and mouldings, a sun-filled covered porch, a gas fireplace/stove in the living room, a traditional dining room and quartz countertops in the kitchen. Set on 0.32 of an acre, this property offers a peaceful and serene setting with no direct street-facing neighbours and a private, tree-filled backdrop. This rare find provides historic charm and a tranquil setting, only an 8 minute walk to the water. Recent upgrades include new UV Water Treatment System & Water Softener (2025), Pine floors sanded and refinished (2024), installation of wood wall-panelling and new flooring in primary bedroom(2024) & Quartz countertops installed in kitchen (2021). Click on the links to view the video and virtual tour, then call to book your private showing today! (id:46441)
282 Pine Cove Road
Burlington, Ontario
Incredible location in the prestigious Roseland community of South Burlington, this Lovely 4 Bedroom Family home features a gorgeous Backyard Oasis with resort style Pool. Nestled on a prime street surrounded by Custom Estate Homes, just steps to highly respected John T. Tuck & Nelson Schools. Well designed for Family Living & Fun, this home features a bright, spacious open concept main floor w/Family sized Dream Kitchen & separate generous sized Family Room. The beautifully updated Kitchen is the Heart of this home & a Chef’s delight, w/vaulted ceilings, Skylight, B-I s/s appliances, Custom Cabinetry, large Centre Island & w-o to an expansive Deck overlooking the Pool. A separate 360 sq.ft. Family Room is the perfect gathering spot for catching up on each other's day, studying or enjoying epic Games or Movie Nights together! The spacious main level layout also features a bright, family sized Dining Room, Living Room w/cozy gas Fireplace, a Main floor Bedroom, Laundry & beautifully updated 3pc Bath w/heated floors. The upper level features a large Primary Bedroom w/w-i closet plus 2 additional generous sized Bedrooms & updated 5Pc Bath w/double vanity, a sumptuous Soaker Tub & sep. glass Shower. The extremely private backyard is an Entertainer's Delight with poolside Cabana w/Wet Bar, Heater, speakers, complimenting the resort style Pool. Easy maintenance backyard with artificial lawn allows for more family Pool time! Oversized Garage (24' x 16') with convenient Backyard entry; add. driveway parking for 6. Numerous updates t-o: new Lighting '25, Paint '25, New B-I Wall Ovens '25, Landscaping, Decks '24 & more!; see supplements list. Just steps to the Lake, close to fantastic Sports & Rec. Facilities, Shopping, Parks, all Amenities, GO, Transit & walkable to vibrant Downtown Burlington with it's waterfront trails, restaurants and cafes. Exceptional Value in this highly sought after location. (id:46441)
836 11th Street W
Owen Sound, Ontario
Welcome to 836 11th St W, a well-situated home offering comfort, convenience, and plenty of potential. This property is located close to schools, parks, shopping, and the downtown core. Inside, you'll find bright and functional living spaces, including a welcoming main floor layout, a practical kitchen, dining area, and comfortable bedrooms with a full bath upstairs redone in 2014. The property also offers a 3 season sunroom at the front of the house, a private yard with room to relax or garden, along with a 2 car garage or workshop. The lower level offers additional living space and a new gas stove (2018), perfect for cozy evenings. This home has been thoughtfully maintained with a new roof (2023) and new eavestroughs (2025), providing peace of mind for years to come. Whether you're a first-time buyer, downsizing, or seeking an investment opportunity, this home combines value and location in one appealing package. (id:46441)
117 Elm Street
Collingwood, Ontario
Endless opportunity at this charming century home on one of Collingwood's sought-after "Tree Streets"! The upper level offers a self-contained, 1-bedroom in-law suite with a separate entrance, full kitchen, and bathroom - ideal for multi-generational living, future income potential or an easy conversion to a single-family home. The bright main floor features 2 bedrooms, a family room, bathroom, laundry, kitchen and dining area (which can also serve as a 3rd bedroom). A spacious detached double car garage with loft provides storage, workshop or studio potential, plus a garden shed and ample parking on this deep, full-town lot. Enjoy the large back deck, mature trees and welcoming front porch with swing. Walk or bike to the Awenda Gathering splash pad, Arboretum, Centennial Pool, skateboard park, dog park and baseball fields. Close to restaurants, downtown, and a short drive to ski hills, golf and beaches. This could be the one! (id:46441)
39 Twentyplace Boulevard
Hamilton, Ontario
Welcome home to 39 Twentyplace Blvd in the highly desired Seniors community of Twenty Place. This bright and nicely updated one-bedroom home offers comfortable main floor living with a full bath, laundry, and a cheerful white eat-in kitchen with a large window. Enjoy your morning coffee on the private back deck or relax on the new front garden patio. The spacious lower level features a large family room with a cozy gas fireplace, a two-piece bath, and generous storage. Partake of all this thriving community has to offer, including the clubhouse, pool, tennis, shuffleboard, gym, sauna, hot tub, and social groups. Close to shopping and highway access, this home won’t last—an excellent opportunity to own in the community of Twenty Place. (id:46441)
76 Ahrens Street W
Kitchener, Ontario
Charming Century Home with Dual Living Potential – 76 Ahrens Street W Step into timeless character and modern versatility with this stately century home, with hardwood floors throughout. Ideally situated in one of Kitchener’s most desirable neighbourhoods Olde Berlin, with the park just steps away. Currently set up as a single-family residence, this home offers unique flexibility as it can be easily converted into a duplex - perfect for extended family, multi-generational living, or future income potential. The main floor entrance welcomes you into a warm and inviting space, with a very spacious living and dining room complete with a bright kitchen, a bathroom, and two comfortable bedrooms, presently being used as a gym and home office. A walkout leads to a side patio and private backyard, perfect for outdoor dining or relaxing evenings. The second entrance leads upstairs to a versatile layout featuring a large primary bedroom, with two closets and a sitting area, a second bedroom, an office/bedroom, a bathroom, and a family room with direct access to an above-ground deck overlooking the lush yard. Explore the unfinished attic, offering potential for a creative loft. The basement offers two large areas for a workshop, with ample storage. And for Wine enthusiasts, your own wine cellar to hone your craft. Outdoors, you’ll find a gorgeous, fully fenced backyard, an ideal gathering spot with friends & family. A charming wooden gate provides easy access to the yard, adding to the home’s classic appeal. This rare property blends the character of a true century home with the adaptability today’s buyers seek, making it a must-see for families, investors, and anyone drawn to historic charm with modern opportunity. Walking distance to the Go Train to Toronto/Union Station, Via Rail, Center in Square, Kitchener Library, Google, UofW School of Pharmacy, Victoria Park, great schools, great Coffee Shops and Restaurants. So much just a few steps away. (id:46441)
1203 - 93 Arthur Street S
Guelph (St. Patrick's Ward), Ontario
Anthem at the Metalworks Brand New 1 Bedroom Condo With South-Facing Views. Welcome to Guelph's newest addition of high-end condo living. This never-lived in 1 bedroom 1 bathroom suite is on the 12th floor and offers incredible views looking south-ward over the tree lined old neighbourhood and outward to the Cutten Fields. Ideally located within walking distance to Downtown Guelph, the Go Station, the River Run, Spring Mill Distillery, and more. Residents enjoy top-tier amenities such as the SmartOne touchpad for digital concierge access, visitor management, and temperature control. Additionally, there is the on-site pet spa, co-working studio space, outdoor entertainment terrace with BBQ and firepit area, a fully-equipped gym with a spin studio and free Peloton access and more. This unit comes with a coveted indoor parking space. Surrounded by parks, the river walk, just 4 minutes to the GO Station, and the University of Guelph, this is an ideal spot for a mix of lifestyle, work, and play. (id:46441)

