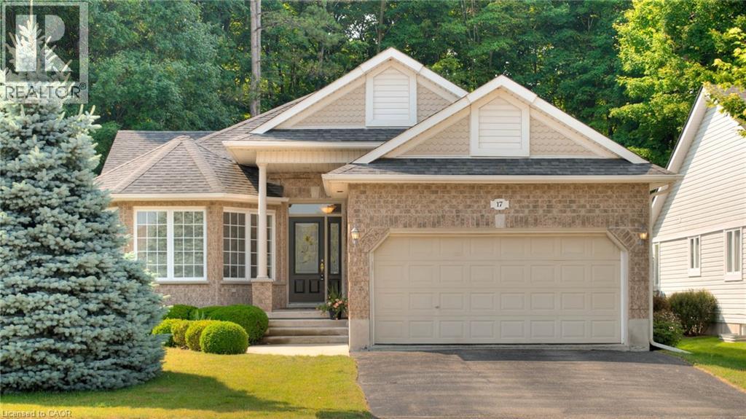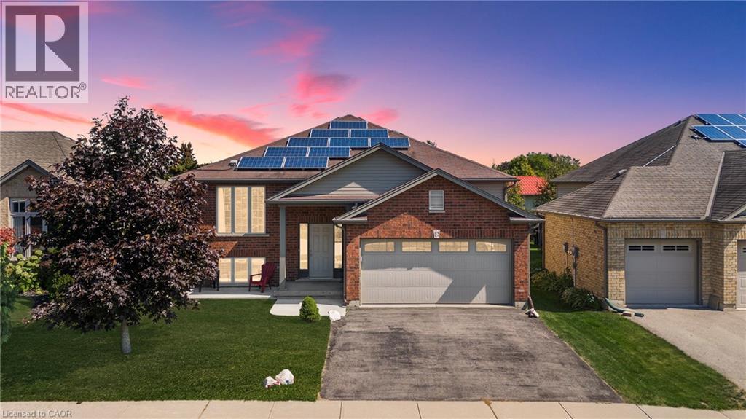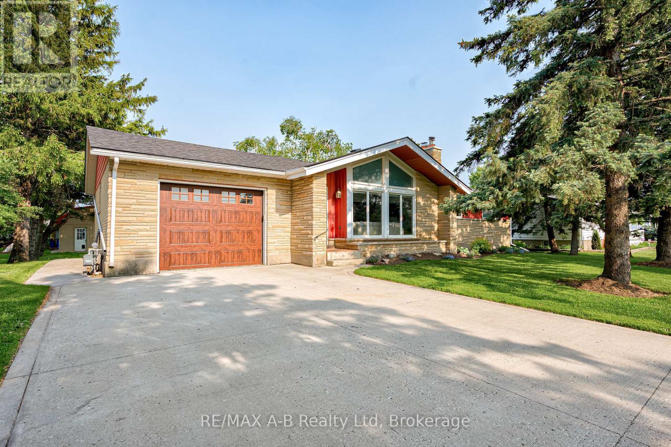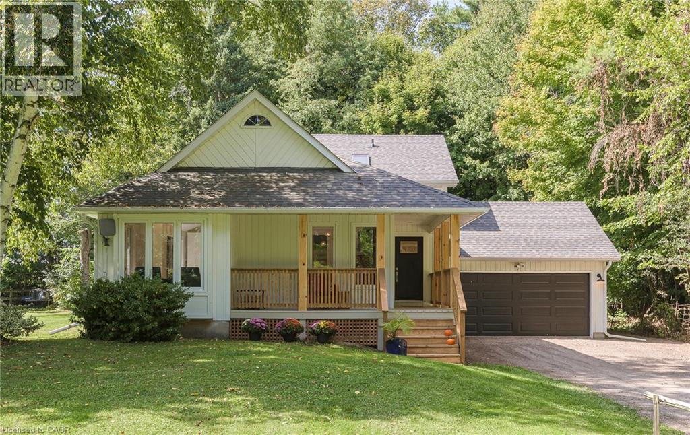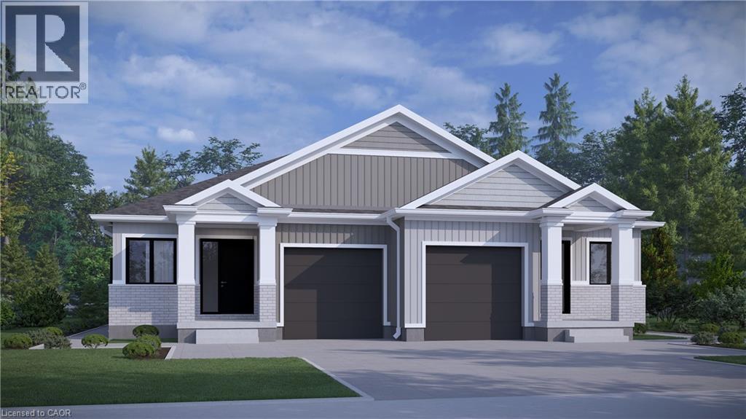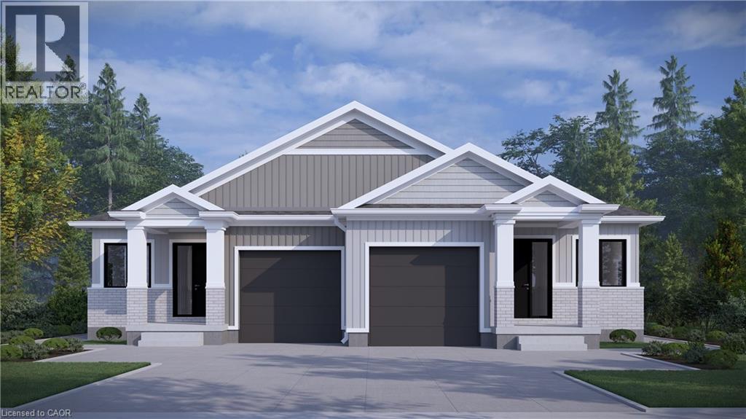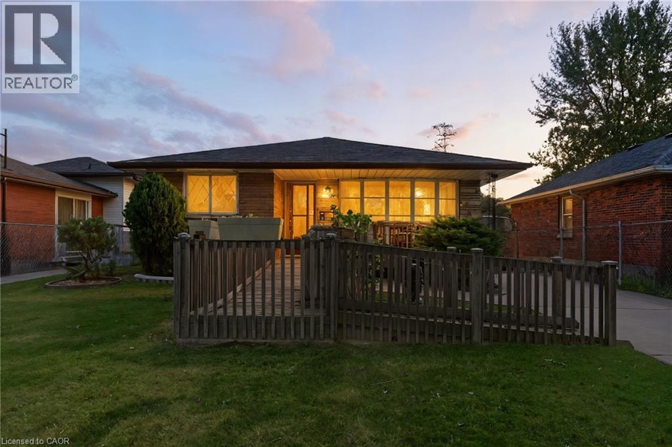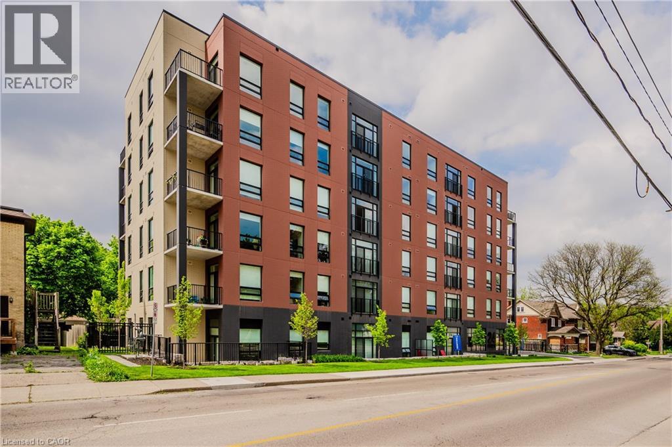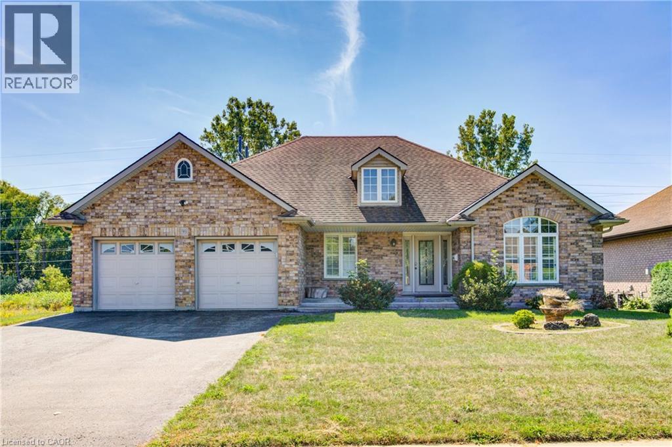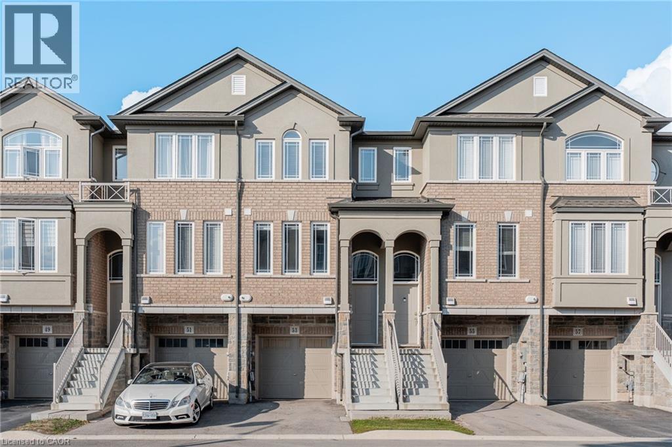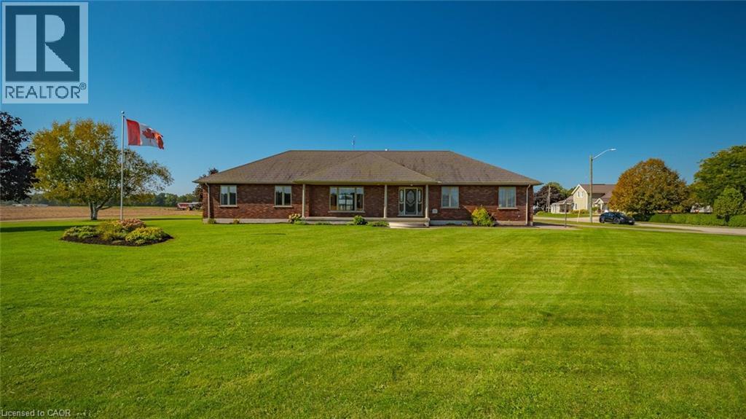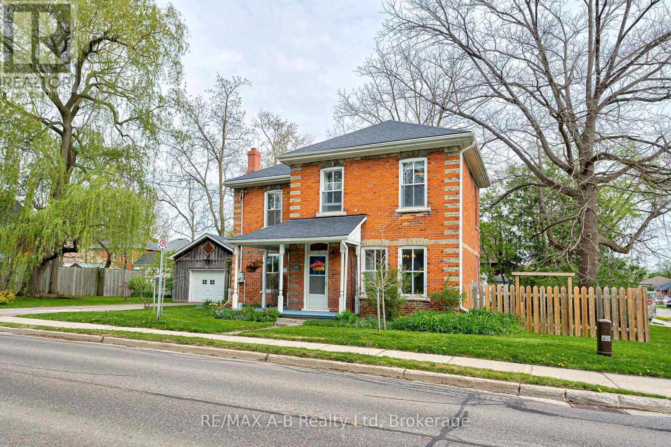17 Woods Edge Court Unit# 165
Baden, Ontario
Welcome to Foxboro Green — A Premier Adult Lifestyle Community next to Foxwood Golf Course Discover the charm of this unique “Willow” model bungalow, ideally located on a quiet court in one of Foxboro Green’s most coveted settings—backing directly onto a serene wooded area with convenient visitor parking nearby. Offering 1,481 sq ft of well-designed main floor living, this inviting 3-bed/2bath home features an open-concept layout with a spacious great room, dining area, and kitchen—all under a vaulted ceiling that enhances the natural light. Main floor laundry provides direct access to the double car garage for added convenience. The primary bedroom offers a private retreat with a dedicated vanity area, a generous walk-in closet, & a well-appointed ensuite bath. A second main floor bedroom is perfect for guests or a home office, while a 2-piece powder room completes the layout. Enjoy year-round views of the tranquil forest backdrop from your large windows or step out onto the back deck to immerse yourself in nature. The finished lower level offers additional flexible living space, including a large recreation room with a cozy gas fireplace, a third bedroom & a private office. You'll also find a cold cellar, rough-in for a 3-piece bath & a substantial unfinished area perfect for storage. As a resident of Foxboro Green, you’ll enjoy access to a vibrant Recreation Centre featuring an indoor pool, sauna, whirlpool, gym, tennis and pickleball courts, party room, library, and more. Step outside to explore over 4.5 km of scenic walking trails winding through this beautiful, well-maintained community. All this just 10 minutes from Waterloo, Costco, Ira Needles Blvd., and The Boardwalk’s shops, restaurants, and amenities. Live the lifestyle you've been waiting for—peaceful, active, and convenient. (id:46441)
92 White Water Drive
Port Dover, Ontario
Welcome to this well-maintained 3+1 bedroom brick raised ranch in one of Port Dover’s desirable newer subdivisions. Perfectly suited for a growing family, this home offers a functional layout, modern updates, and plenty of space inside and out. Step into the open-concept main floor featuring a bright kitchen, dining, and living area with hardwood and ceramic flooring throughout. The primary bedroom includes ensuite privilege, while the fully finished lower level adds a spacious family room, additional bedroom, and full bath — ideal for guests or a teenager’s retreat. Outside, enjoy a partially fenced yard with hot tub, a two-car attached garage, and a paved driveway. The front yard is designed for low maintenance, leaving more time to relax and enjoy. A standout feature of this property is the solar panel contract, generating approximately $4,000 annually — providing both income and energy efficiency. With its thoughtful upgrades, family-friendly design, and prime location, this home is a must-see in Port Dover. Some photos have been virtually staged. (id:46441)
3981 111 Road
Perth East (North Easthope), Ontario
A spacious, beautifully updated family home with endless potential. Welcome to a property that offers comfort, versatility, and room to grow. Set on a generous 90x200 ft lot, this home features three large bedrooms, a stylish bathroom, and a bright kitchen with a cozy dining area. The main floor flows effortlessly into a grand living room with soaring cathedral ceilings and a warm wood-burning insert, creating the perfect space for relaxing or entertaining. Downstairs, the fully finished basement adds even more living space, with two additional rooms, a second bathroom, and a spacious recreation room ideal for family fun, movie nights, or hosting guests. Recent upgrades include a new furnace and air conditioning system, a freshly renovated bathroom, and a brand-new roof giving you peace of mind and modern convenience. Step outside to enjoy a large covered deck and a stamped concrete patio, perfect for summer gatherings and quiet evenings. And for those who need extra space for hobbies, storage, or a home-based business, the incredible 1,600 sq. ft. heated shop is a game-changer. It even comes equipped with 600v three-phase power, offering flexibility for a wide range of uses. Whether you're a growing family, a passionate hobbyist, or an entrepreneur looking for a unique opportunity, this property delivers the space, features, and freedom to thrive. Don't miss your chance to make it yours schedule your private showing today. (id:46441)
627 Woodhill Road
Flamborough, Ontario
COUNTRY CHARM MEETS MODERN LIVING ON A PRIVATE HALF-ACRE IN WEST FLAMBOROUGH(TROY) A portion of the property is under Grand Valley Conservation Authority. Discover this beautifully updated 4-level backsplit offering over 2400 sq ft of living space. Enjoy peace and privacy while staying close to all amenities. The house features white-oak floors throughout, a spacious custom eat-in kitchen with quartz counters, white cabinetry and quality stainless steel appliances. The inviting family room boasts a beamed fireplace, while the sunroom is perfect for relaxing. With 4 bedrooms, 2.5 bathrooms, a workshop and abundant storage, this home is designed for both comfort and function. The double garage adds convenience, while the front porch and backyard firepit create welcoming spaces to unwind. Experience the perfect blend of quiet country living and modern updates in this move-in ready property. (id:46441)
119 Kenton Street
Mitchell, Ontario
TO BE BUILT! Amazing value in these bungalow semi detached homes on 150 deep, WALKOUT LOTS offering lots of options. Welcome to The Theo, a beautiful combination of decorative siding and brick, finishes the craftsman façade with the balance of the exterior cladded in all brick, giving you excellent wind resistance and durability. Offering over 1350 sq ft of elegant, finished space, the layout comfortably accommodates two bedrooms and two bathrooms along with the kitchen, dinning room, and living room beautifully illuminated by a 10 x 8 three panel glass assembly overlooking the backyard; LVP flooring spans the entire home. The 9 ceilings bump up to 10 in the family room and kitchen with tray accents and pot lighting. The kitchen offers soft close cabinet doors and drawers, an 8 wide centre island with quartz countertop overhang and walk in pantry. Separating the open space from the primary suite is the conveniently located laundry, sitting central to the home. The generously sized primary bedroom is over 15 wide by over 11 deep. It also features a walk-in closet with a 4 piece ensuite; double vanity and oversized glass shower. A 4-piece main bathroom and second bedroom complete the main floor space. The foyer sits adjacent to an open to below staircase along with the option of a private side door entry, to be very useful in the case of future basement apartment. Customize the colours and finishes to your liking; take advantage today! This is an excellent retirement option to move to a beautiful countryside bungalow! (id:46441)
121 Kenton Street
Mitchell, Ontario
TO BE BUILT! Amazing value in these bungalow semi detached homes on 150 deep, WALKOUT LOTS offering lots of options. Welcome to The Theo, a beautiful combination of decorative siding and brick, finishes the craftsman façade with the balance of the exterior cladded in all brick, giving you excellent wind resistance and durability. Offering over 1350 sq ft of elegant, finished space, the layout comfortably accommodates two bedrooms and two bathrooms along with the kitchen, dinning room, and living room beautifully illuminated by a 10 x 8 three panel glass assembly overlooking the backyard; LVP flooring spans the entire home. The 9 ceilings bump up to 10 in the family room and kitchen with tray accents and pot lighting. The kitchen offers soft close cabinet doors and drawers, an 8 wide centre island with quartz countertop overhang and walk in pantry. Separating the open space from the primary suite is the conveniently located laundry, sitting central to the home. The generously sized primary bedroom is over 15 wide by over 11 deep. It also features a walk-in closet with a 4 piece ensuite; double vanity and oversized glass shower. A 4-piece main bathroom and second bedroom complete the main floor space. The foyer sits adjacent to an open to below staircase along with the option of a private side door entry, to be very useful in the case of future basement apartment. Customize the colours and finishes to your liking; take advantage today! This is an excellent retirement option to move to a beautiful countryside bungalow! (id:46441)
331 East 17th Street
Hamilton, Ontario
Prime Central East Mountain 4 Level Backsplit. All Levels Finished - 2 Kitchens, 2 Baths, Super in Law or Potential Rental. Includes Disability Ramp at Front of Home, with Power Chair Lifts between All Levels. Furnace 2009, Central AC 2 yrs Old, Roof Shingles Replaced 2011 Priced to Sell! (id:46441)
24 Union Street E Unit# 104
Waterloo, Ontario
6 Months Free Parking Promotion! Welcome to elevated living in Mary Allen! This 1 bedroom Union floor plan features luxury vinyl plank, pure white quartz countertops in the kitchen along with white lower cabinetry and wooden style upper cabinetry, anatolia davenport ash tile in the bathrooms, white subway tile and sleek black hardware throughout. Steps from Mary Allen Park, the Spur Line trail, Vincenzo's boutique grocer, the LRT, LCBO, Grand River Hospital, and all the amazing restaurants and retail you would come to expect: Arabella, Janet Lynn's Bistro, Casa Rugantino, Beertown, Red House and so much more. An amazing opportunity for spacious living in an unbeatable location! Parking and storage locker available at additional cost. (id:46441)
93 Kara Lane
Tillsonburg, Ontario
Welcome to 93 Kara Lane — the last stop before the cul-de-sac, where peace and privacy meet comfort and style. This all-brick bungalow is anything but ordinary, offering thoughtful design, plenty of space, and a setting that feels tucked away yet close to everything Tillsonburg has to offer. Step inside and you’re greeted by an open, inviting main floor where the kitchen, dining, and living areas flow together seamlessly. A cozy gas fireplace anchors the living room, while oversized windows pour in natural light. Just off the main space, the 3-season sunroom becomes your personal retreat — perfect for morning coffee, catching up with friends, or winding down as the sun sets. The bedroom layout is a showstopper. The primary suite comes with a walk-in closet and private ensuite, and the second bedroom isn’t far behind — it also has its own walk-in closet and ensuite bath. Talk about comfort and convenience! A third bedroom adds even more flexibility, whether you need a guest room, office, or creative space. The walk-out basement takes things to another level. With endless square footage and direct access to the backyard, it’s ready to be transformed into a rec room, gym, theatre, or whatever your lifestyle calls for. Outside, the yard is private, quiet, and waiting for summer barbecues, gardens in bloom, or evenings under the stars. Add in the double garage and wide driveway, and you’ve got a home that checks every box. 93 Kara Lane isn’t just a bungalow — it’s a lifestyle upgrade. (id:46441)
53 Aquarius Crescent
Hamilton, Ontario
Freshly painted, beautifully bright and upgraded 3 bedroom townhouse with a walkout lower level in a quiet subdivision located in the highly sought-after Stoney Creek mountain. Spacious layout with an ultra-convenient location are just a few of the many highlights this property has to offer! The main floor features 9-foot ceilings, potlights throughout as well as a custom kitchen with breakfast bar, large family room, designated dining room and sliding doors leading to the elevated South-East facing deck. The living room is bathed in light and the lower level features a walk-out to the rear yard and could be used as an additional bedroom. The primary bedroom includes an ensuite bathroom and double closets. Walking distance to tons of amenities, schools, parks, shopping and restaurants this townhouse has lots to love! (id:46441)
1005 South Street
Langton, Ontario
Charming Brick Ranch with Endless Potential on the Edge of Langton! Escape the hustle and embrace the peace of country living in this beautifully maintained, one-owner brick ranch, perfectly situated on the southern edge of Langton. Surrounded by open skies and fresh air, this home is your personal retreat after a busy day. Step inside to discover a bright, open-concept layout where the kitchen, dining, and living areas flow seamlessly, ideal for hosting, relaxing, or making lasting memories with family. With 3 spacious bedrooms, 2 bathrooms, and a handy main-floor laundry room, this home checks all the boxes for comfortable family living. The oversized double garage gives you plenty of space, and the lot offers possibilities, build your dream workshop, garden oasis, or outdoor entertainment area. Plus, the full open basement is a blank canvas ready for your creative vision, rec room, home gym, extra bedrooms, you decide! Don’t miss your chance to own this rare gem in a quiet, welcoming community. Country charm, space to grow, and unlimited potential! (id:46441)
258 Douro Street
Stratford, Ontario
In the heart of original Stratford under the mature willow tree, this charming and freshly updated, 2+1 bedroom, 3-bath home offers flexible living with a variety of potential uses. Originally a duplex, the layout allows for two separate units if desired, ideal for multi-generational living, income potential, or a home-based business. Set on an extra large lot, the property features a partially fenced yard and a back deck perfect for outdoor living, entertaining, or relaxing. With a spacious, light-filled interior with an inspiring artist studio feel, The detached garage offers even more versatility, with in-law suite or workshop potential. This home is ideal for those seeking space & charm, in a desirable location. A rare find with endless potential call your realtor to book your showing today! (id:46441)

