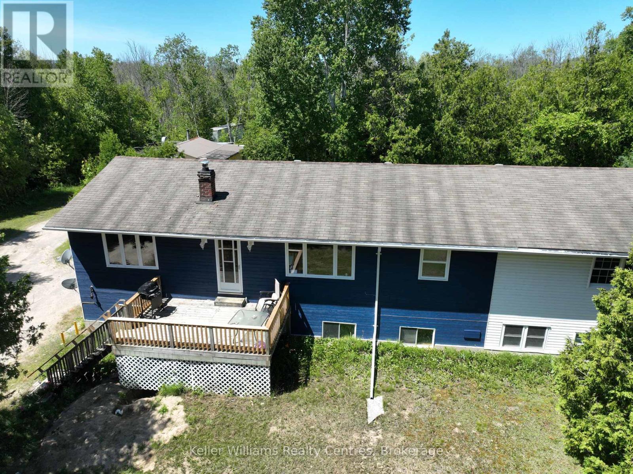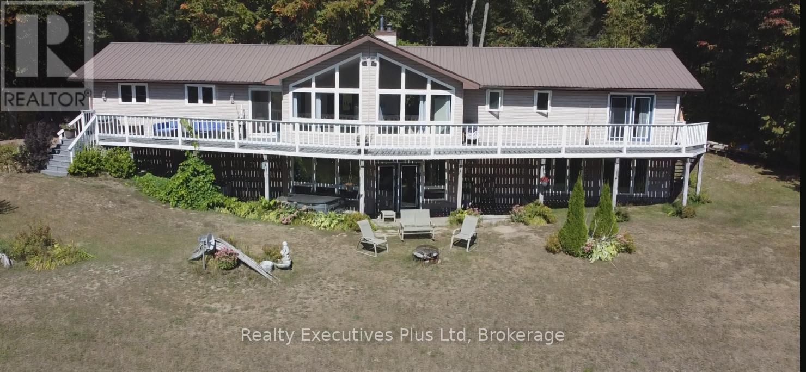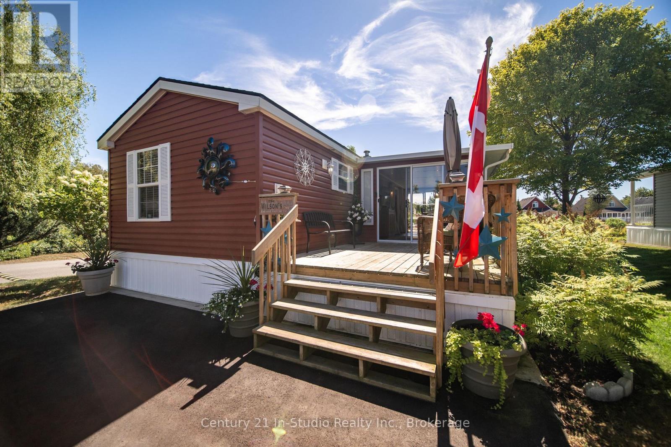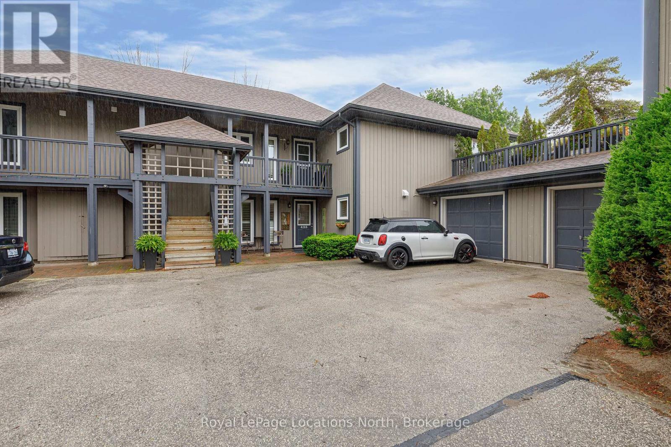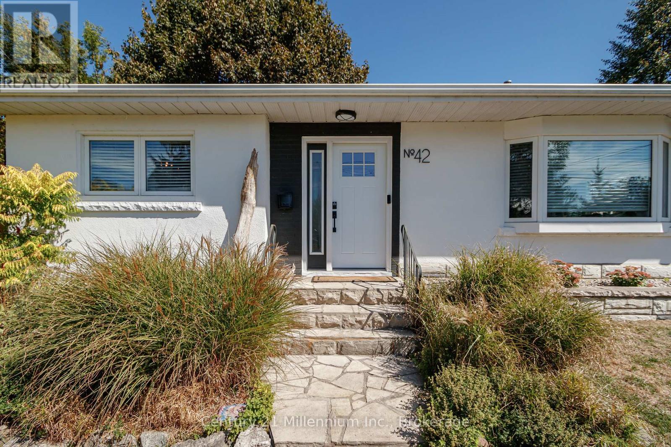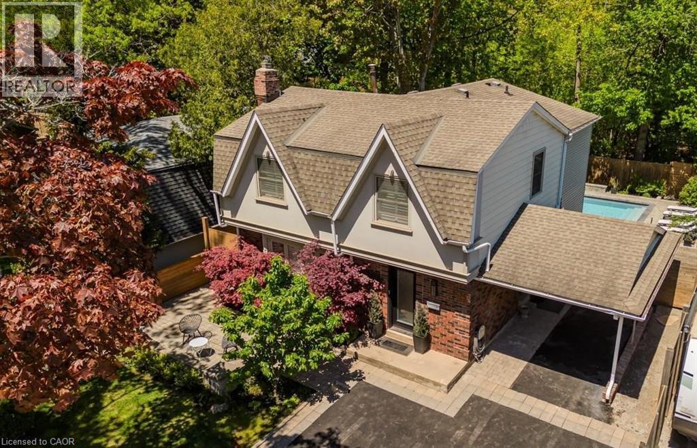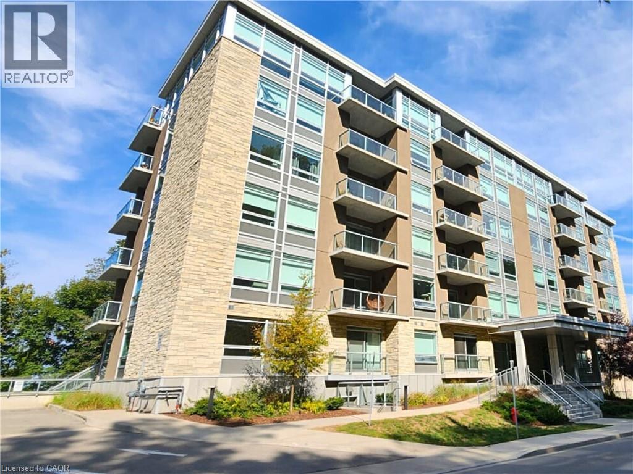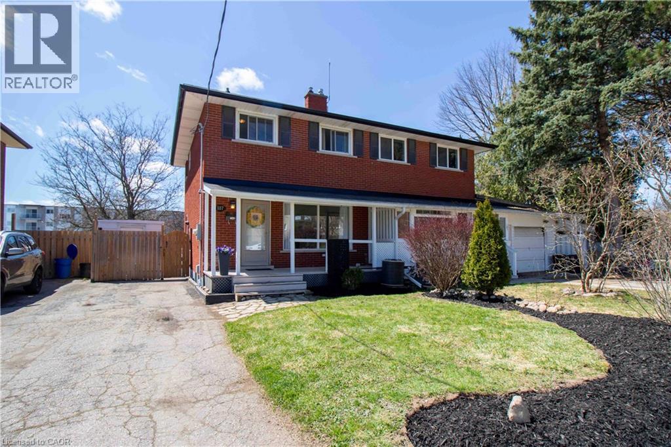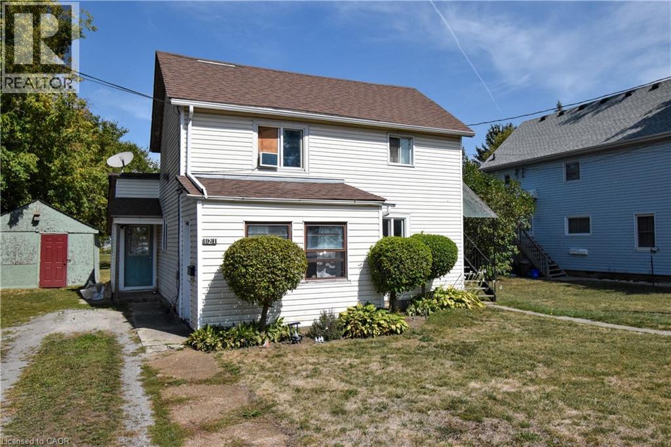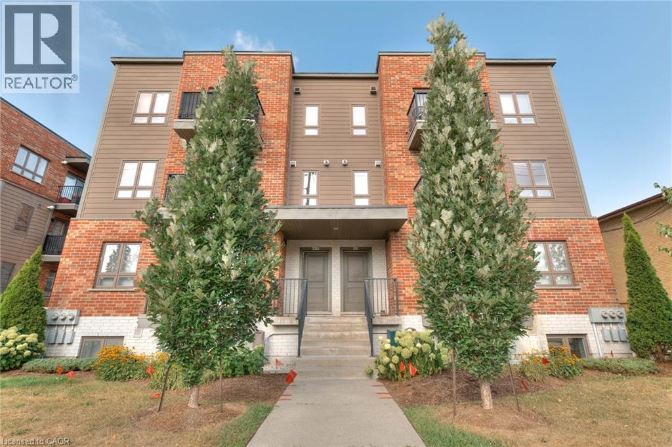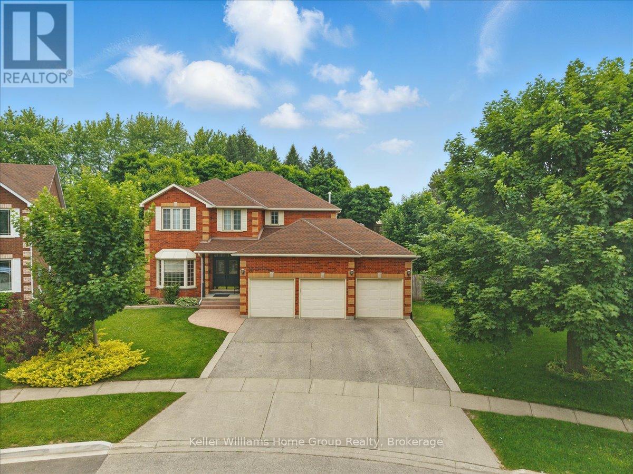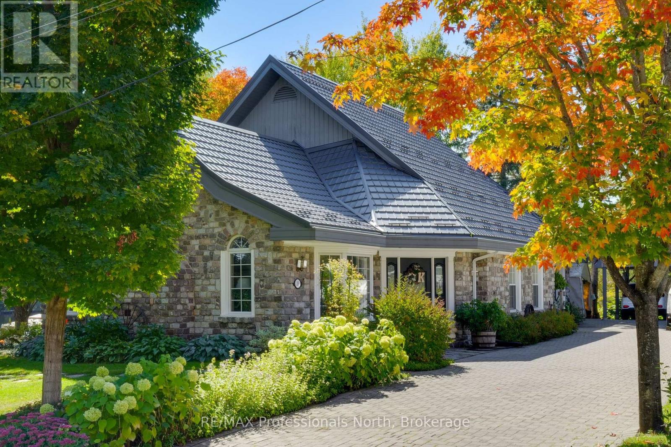172 Bryant Street
South Bruce Peninsula, Ontario
Nestled in the serene landscape of Oliphant, this exquisite home, set on a generous 3-acre property with a picturesque pond perfect for winter ice skating, offers a unique blend of rustic charm and modern sophistication. Live in and rent part of the home for extra income. Recently renovated, the upper level of this home exudes a welcoming ambiance, with attention to detail and quality finishes evident throughout. The open-plan living and dining areas, bathed in natural light, provide a perfect setting for relaxation and entertaining. The modern kitchen, boasting stainless steel appliances and a large island, is a chef's delight and the heart of family gatherings. Each bedroom offers a cozy retreat, promising comfort and tranquility. The lower level presents immense potential for transformation into self-contained in-law suites or a lucrative rental units, adding versatility and value to this already impressive property. This flexibility makes it an excellent investment for the future. The sprawling grounds of this property are a nature lover's paradise. The private pond, a centerpiece of the landscape, transforms into a winter wonderland, ideal for ice skating and creating unforgettable family moments. The vast open spaces are perfect for gardening, outdoor sports, or simply enjoying the beauty of nature. Large shop, cabin and sheds create lots of potential and storage spaces. Located just a 10-minute bike ride from the stunning shores of Lake Huron, this home is perfect for those seeking a tranquil lifestyle close to nature, yet within easy reach of local amenities. The proximity to Lake Huron enhances the allure of this property, offering breathtaking sunsets, sandy beaches, and a plethora of recreational activities like fishing, boating, and swimming. Lots of updates including updates to the decks, drilled well in 2024, west side of roof redone and propane furnace installed. (id:46441)
353 Mcfadden Line
Parry Sound Remote Area (Laurier), Ontario
UNORGANIZED TOWNSHIP Welcome to this stunning home offering almost 3000 square feet of finished living space. 6.5 acres of private land including your own pond filled with speckle trout. This very private oasis consists of a total of 5 bedrooms allowing ample room for your out of town guests. A large wrap around deck and hot tub adds a bonus feature to this amazing home. Vaulted ceiling in the living room, massive kitchen with a large island, chicken coop, 2 car garage. Metal roof for a worry free next 50 years! This home is a private paradise surrounded by mixed forest and only 3 minutes to Hwy 11, 20 minutes to North Bay for big box stores. This very well maintained home is worth a look! (id:46441)
19 White Pines Trail
Wasaga Beach, Ontario
Welcome to your perfect seasonal getaway in the highly sought-after Countrylife Resort! This partially-furnished, charming 2-bedroom, 1-bathroom retreat offers everything you need for relaxing escapes or family fun by the beach. See long list of furnishings included. Upon arrival you are greeted by a large front deck with a cozy sitting area. Step inside and enjoy the spacious 19' x 9' sunroom, ideal for morning coffee or evening gatherings. Step outside to a spacious deck, offering picturesque water views. Relax and enjoy the view of the pond or take a brief walk to the beach on Georgian Bay. Enjoy modern comforts with central A/C, natural gas heat, and municipal water and sewer. The oversized yard provides plenty of space for entertaining around the fire pit, and endless manicured gardens. The 2 dedicated parking spaces add convenience for you and your guests. Countrylife Resort is known for its incredible amenities, including:5 pools for endless swimming, Pickleball & tennis courts for active living, Kids play areas, splash pad & mini golf to keep the little ones entertained, Clubhouse & social activities for the whole family and a secure, gated community for peace of mind. All this, just minutes from Wasaga Beachs shops, restaurants, library, and the new twin arenas. Whether you're looking for family fun or quiet relaxation, this seasonal retreat offers the best of both worlds in a resort-style setting. Don't miss this opportunity to own your own piece of Wasaga Beach paradise! This is designated a premium large lot and as such the anticipated seasonal site fees for 2026 will be approximately $9,250 plus HST. Don't miss this opportunity to own a carefree getaway ...just schedule your showing today! (id:46441)
423 Mariners Way
Collingwood, Ontario
Welcome to Lighthouse Point! Discover this rarely available 3-bedroom Garden Home, ideally located near the clubhouse in one of the most sought-after communities. Out of 576 residences, only 17 feature the coveted Zinnia floor plan. This spacious ground-level home offers 1,326 sq. ft. of open-concept living space, complete with a cozy gas fireplace and an abundance of pot lights.Enjoy outdoor living with a large private terrace, and the convenience of an attached garage. Thoughtful landscaping enhancements were completed in 2020, including a stone walkway to the garage and an armour stone retaining wall. New patio stones were added in 2024 for a refreshed outdoor feel.The kitchen and living area were beautifully renovated in 2019, featuring modern finishes, quartz counters, a built-in Liebherr refrigerator, gas stove hookup, and durable laminate flooring throughout. A high-efficiency Navien on-demand hot water and boiler system, along with an A/C unit, were also installed in 2019 for year-round comfort. Residents enjoy access to an array of resort-style amenities, including two private beaches, a marina, indoor and outdoor pools, a 16,000 sq. ft. recreation centre, tennis and pickleball courts, scenic walking trails, and more. Whether you're seeking an active lifestyle or a peaceful retreat, this home offers the best of both worlds.All just minutes from downtown Collingwood, Blue Mountain, and several top-rated golf courses. (id:46441)
42 Niagara Street
Collingwood, Ontario
Steps to the bay, minutes to the slopes! 3 bedroom, 2 bath home is full of character and ideally located just a short stroll to Georgian Bay, Sunset Point Park and a quick walk to downtown Collingwood. Cathedral ceilings, flexible layout and a separate entrance offers plenty of options. Whether you need space for a home-based business, a potential in-law suite or simply a cozy retreat after a day on the slopes. Outside, the private side yard is made for relaxing and entertaining, featuring a hot tub and dining area for casual get togethers.Only 10 minutes to Blue Mountain, this home is an ideal year round retreat or weekend ski getaway! (id:46441)
5253 Bromley Road
Burlington, Ontario
Welcome to your forever home, tucked away on a quiet family-friendly street, and backing on to a private wooded area, in one of Burlington's most desirable communities, Elizabeth Gardens. Just a short stroll to the lake, schools, parks, and the brand-new community centre, this beautifully updated home offers the perfect blend of lifestyle, location, and charm. From the moment you arrive, the pride of ownership is undeniable. The curb appeal is picture-perfect perennial gardens, mature trees, a stone terrace and newly paved extra-wide driveway with interlock border offering parking for up to 5 cars. Inside, you're greeted with a sun-filled, spacious home enhanced by hardwood floors, large windows and California shutters throughout. Open-concept living room with electric fireplace, and separate dining room complete with bay window for cozy nights and special occasions. Updated kitchen features soft-close cabinetry, quartz countertops, porcelain backsplash, stainless steel appliances, pantry, and island with breakfast bar. Step outside and escape to a true backyard Oasis, your own private retreat! The fully fenced backyard is lined with mature trees and boasts an interlock patio, gas BBQ hookup, and a heated saltwater pool with custom large steps and with an Aqua-link system to control lighting and heat temperature right from your phone. Upstairs, you will find 4 generous size bedrooms, the primary bedroom offering a walk-in closet, bay window and private 3pc ensuite with Corian countertops. Three additional bedrooms with deep closets, and a stylish 4pc main bath. The fully finished lower level adds even more function providing plenty of additional space with a large family room featuring a gas fireplace, an additional large bedroom with a walk-in closet, 2pc bath, separate laundry area and ample storage space. This warm, welcoming, move-in ready home (id:46441)
479 Charlton Avenue E Unit# 503
Hamilton, Ontario
This Executive End-Unit 2 Bedroom 2 bath suite boasts over 800 sq ft of living space and is nestled just below the beautiful escarpment offering gorgeous scenic views while within walking distance of St Joseph’s hospital and the GO Station. The open concept floorplan is luxuriously appointed throughout and offers carpet-free living w/ low maintenance laminate flooring, upgraded lighting and window coverings throughout, quality stainless steel appliances in the modern kitchen w/ quartz countertops which overlooks the living room/dining room and an inviting spa-like 4pc ensuite bath w/ quartz countertops and walk-in closet off the primary bedroom, an additional modern 3pc bath, spacious 2nd bedroom and in suite laundry. Step outside to your oversize balcony offering panoramic views of the bay and downtown core. Premium building amenities include a ground floor terrace w/ patio seating & bbq area, modern exercise room and party room. Steps to the Wentworth stairs, trails, prime transit, shopping, trendy restaurants and the downtown core – this elegantly appointed executive condo is sure to please! ** Use of 1 underground parking space & 1 storage locker included! RSA (id:46441)
187 Clover Place
Kitchener, Ontario
Charming Semi-Detached with In-Law Suite on a Quiet Cul-de-Sac! Welcome to 187 Clover Place — tucked away at the end of a peaceful cul-de-sac in a friendly, family-oriented neighborhood. This beautifully maintained semi-detached home offers 3 bedrooms, 2 full bathrooms, and a versatile in-law suite with a separate entrance — perfect for extended family or additional income potential! From the moment you arrive, you'll be greeted by inviting curb appeal, lovely garden beds, and a spacious front porch — ideal for enjoying your morning coffee or relaxing with a good book. Step inside to find a bright, open-concept main living area with a large window that fills the space with natural light. The eat-in kitchen is both stylish and functional, featuring stainless steel appliances, pot lighting, a built-in microwave/range hood, extra built-in cabinetry, and convenient main-floor laundry with a stackable washer/dryer. Upstairs boasts the charm of original hardwood floors, three sun-filled bedrooms, a 4-piece bathroom, and plenty of closet space. Off the kitchen, a side entrance provides easy access to the fully fenced backyard and leads to the lower-level in-law suite, complete with a kitchenette, updated flooring, private laundry, and its own separate entrance — ideal for multi-generational living or hosting guests. Enjoy the outdoors in the private backyard oasis, featuring a deck, two storage sheds (one with electricity), and a stunning mature magnolia tree. This home is located close to everything — minutes from downtown Kitchener, highway access, schools, public transit, parks, and trails. Don’t miss your chance to own this move-in-ready gem in a prime location! (id:46441)
121 Cross Street E
Dunnville, Ontario
Secure your entry into the housing market with this duplex on a quiet, conveniently located street. The property offers a unique opportunity for first-time buyers to have a tenant help with mortgage payments. The main floor includes a generous three-bedroom unit for you and your family, while a private one-bedroom unit on the upper level provides a steady rental income. Situated on a massive 79 feet x 274 feet lot, this property also offers future building potential as your needs evolve. All of this is just a few blocks from downtown amenities. (id:46441)
361 Lancaster Street W Unit# A14
Kitchener, Ontario
Lovely 1-bed, 2-bath townhouse conveniently located in Kitchener is move in ready! Recently painted top to bottom in a warm neutral colour sure to compliment your decor style. You will enjoy the abundance of warm natural light that floors the family room and the bedroom and let's not forget the two balconies . This townhouse offers great conveniences; a great sized walk-in closet for the primary bedroom, in-suite laundry, one parking spot, snow removal as well as quick access to the expressway. All of which make this a great home for first time home buyers, young professionals, student need a lovely, serene atmosphere for studying or the empty nester. Plenty of choice for shopping, enjoying leisurely walks to a great café, parks or strolling the neighbourhood. Walk Score: 73, and Bike Score: 71. It is worth your time to have a look! Schedule your showing today (id:46441)
98 Hume Drive
Cambridge, Ontario
Beautifully Updated 4-Bed, 4-Bath Home with 3-Car Garage in Prime Fiddlesticks!Perfect for families and entertainers alike, this stunning 2,920 sq. ft. 2-storey home sits on a premium lot in one of Cambridges most desirable neighbourhoods. With 9-foot main floor ceilings, 4 bedrooms, 4 bathrooms, a finished basement, and a rare 3-car garage, this home offers the perfect balance of space, comfort, and style.The main floor showcases a bright, open layout featuring a renovated chefs kitchen with quartz countertops, a breakfast bar with waterfall end, and a matching quartz backsplash. The formal dining room, spacious living room, and additional sitting area create seamless spaces for hosting. A renovated office, stylish powder room, and convenient main-floor laundry complete this level.Upstairs, the expansive primary suite boasts his-and-hers walk-in closets and a spa-like 5-piece ensuite with jacuzzi tub. Three additional generous bedrooms and a 4-piece main bath provide plenty of room for family or guests. The finished basement adds versatile living space, ideal for a rec room, home gym, or guest suite.Outside, enjoy a fully fenced backyard with a covered concrete deck and custom-built shedperfect for outdoor gatherings. Recent updates include fresh interior paint (2025), brand-new carpet in all bedrooms, and the stunning renovated kitchen.Close to top-rated schools, parks, and every amenity, this home truly has it all. Dont miss your chance to call it yours! (id:46441)
35 Church Street
Huntsville (Chaffey), Ontario
Welcome to a property so beloved, it's been admired from the water for decades - a true Muskoka icon nestled along the tranquil shores of the Muskoka River, just before it opens into the shimmering expanse of Fairy Lake. This one-of-a-kind stone-clad home captures the essence of cottage country magic - a dreamy blend of timeless charm and refined comfort, set at the peaceful end of a quiet cul-de-sac. Wander down to a gently sloping, park-like lot where mature trees sway gently overhead, and lush perennial gardens burst with color. Whispering willows dance in the breeze, casting flickering shadows on the rippling water. Nature and home blend seamlessly here. Multiple handcrafted stone patios offer the perfect places to dine alfresco, sip morning coffee, or toast the sunset with friends. Whether you're basking in the sun on the sprawling dock (approx. 12x96ft) or curling up under a canopy of stars, the river is your ever-changing backdrop. Inside, the charm continues. Step into a soaring great room with warm wood accents and beams and a cozy gas fireplace - an inviting space to gather and unwind. The eat-in kitchen features granite counters, an abundance of cabinetry, and picture windows that perfectly frame the water views. Rich hardwood floors thru-out many of the living spaces. The main floor primary suite offers peaceful privacy, while two additional bedrooms and three baths provide comfort for guests and family alike. A full basement attached garage with inside entry, and ample storage complete the offering. Only minutes by boat or on foot to the heart of downtown Huntsville, yet worlds away in feel - this is more than a home. It is a Muskoka dream made real. (id:46441)

