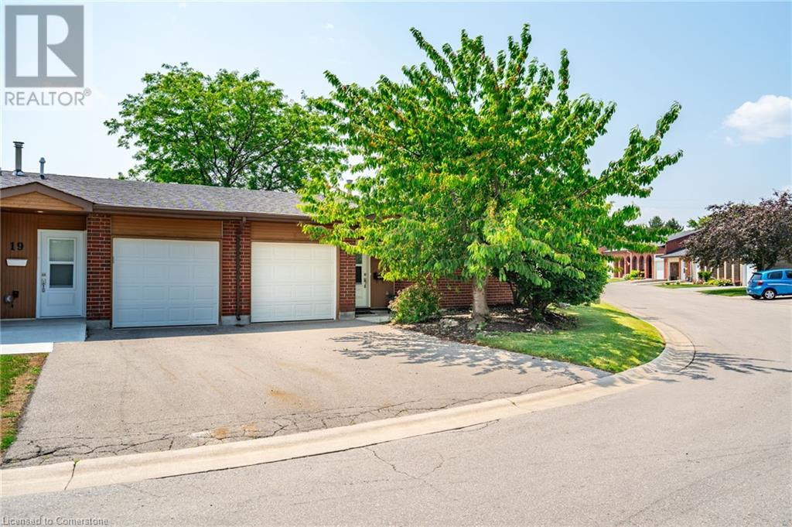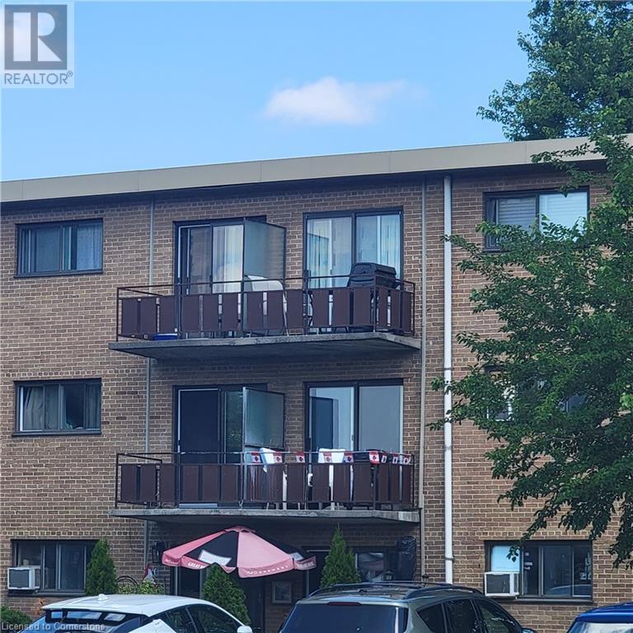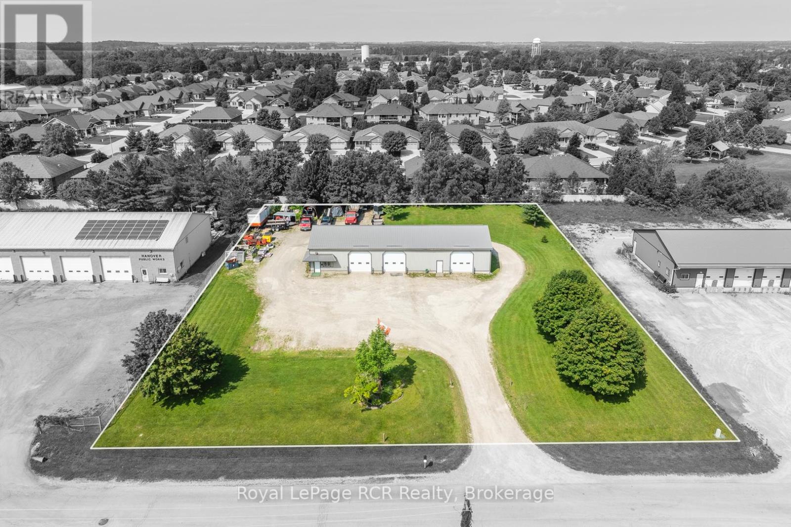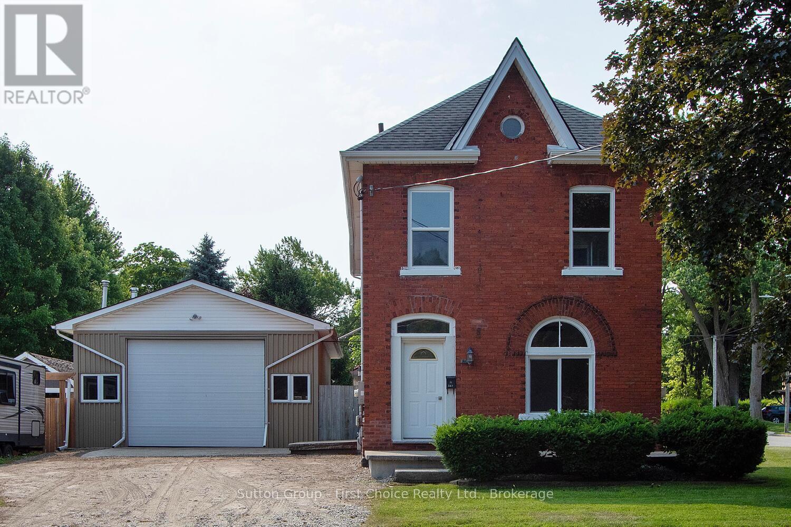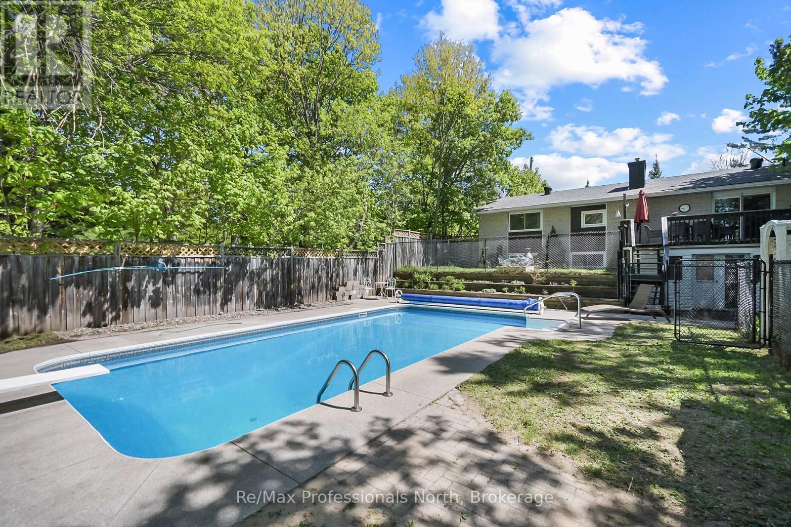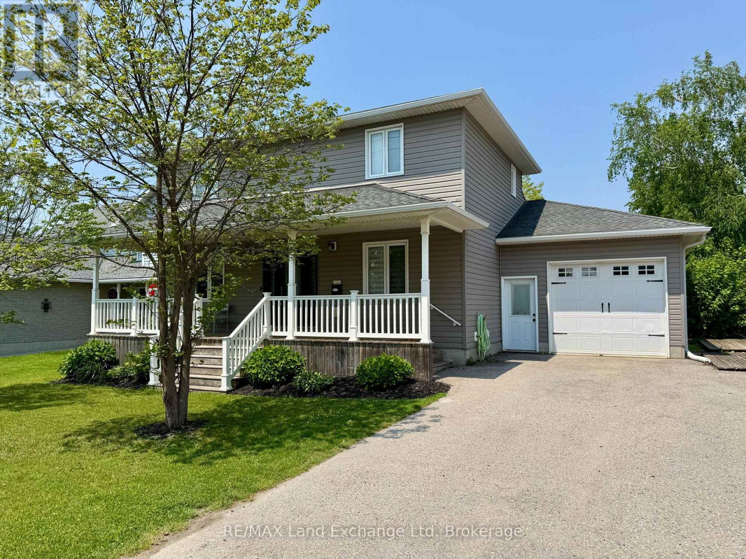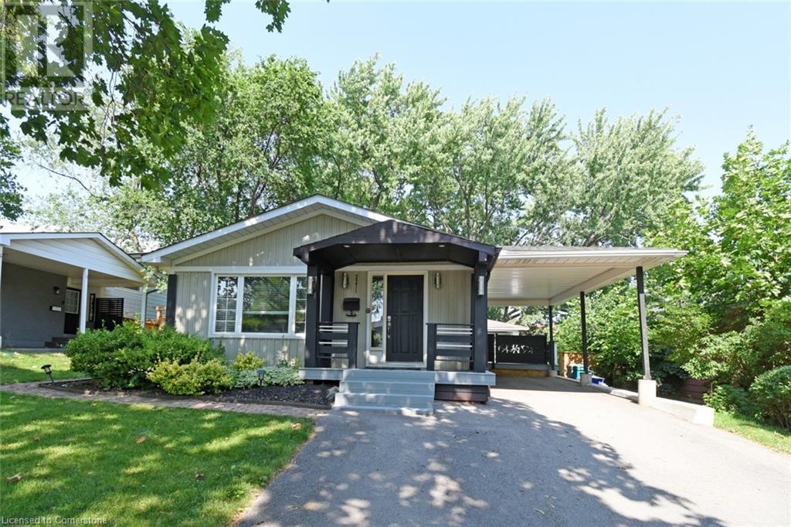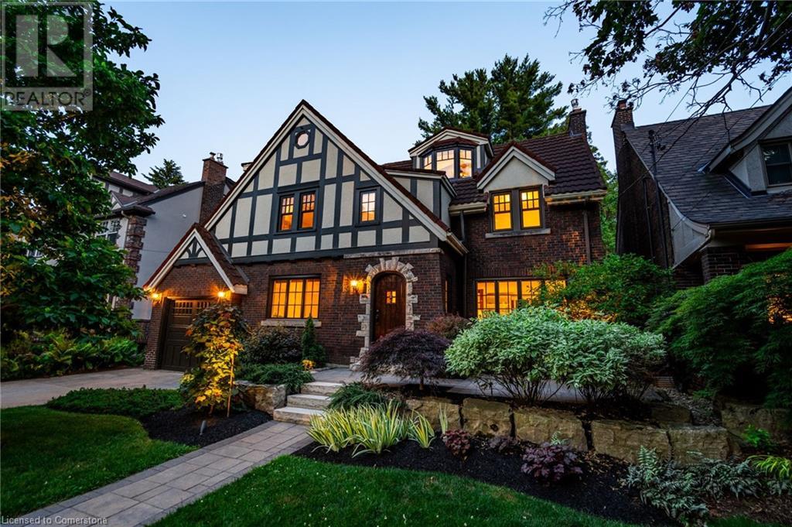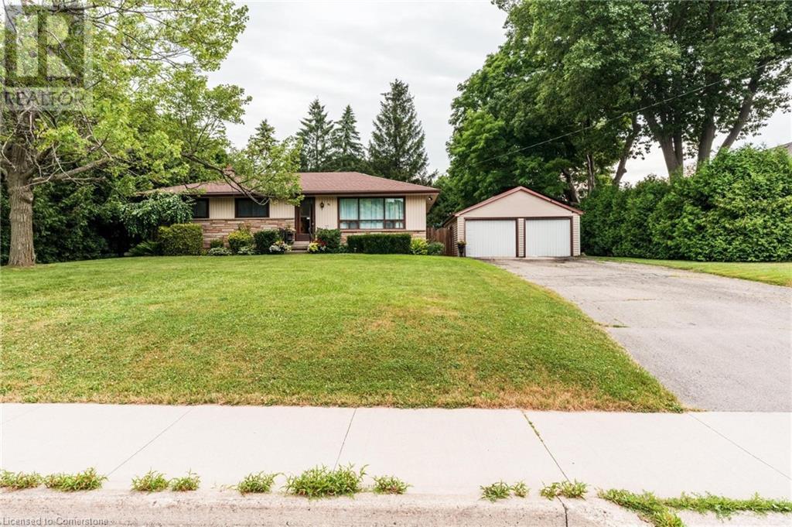3200 Dakota Common Unit# B705
Burlington, Ontario
This is a 2 bedroom unit with a balcony. Walking distance to major shopping and transit. Very close to 407 and 407 car pool parking lot. Enjoy many amenities such as a rooftop pool, party room, fitness facility, yoga studio, sauna, steam room, outdoor patio. 1 parking spot located underground, including for visitors. 24/7 security/concierge on the premises. Lease does not include utilities. Unit is available on August 15, 2025. (id:46441)
1 Archdeacon Clark Trail
Hamilton, Ontario
Welcome to this beautifully maintained bungalow in the sought-after gated 55+ community of St. Elizabeth Village. This 1,232 sq. ft. home offers true one-floor living with no stairs, an attached garage, and a double driveway that fits two vehicles—perfect for ease and convenience. Inside, you’ll find 2 spacious bedrooms and 1.5 bathrooms, including a large main bath featuring a roll-in shower—ideal for those with mobility needs. The open-concept kitchen, living, and dining area boasts soaring 16-ft vaulted ceilings, creating a bright and airy feel. Rich hardwood flooring runs throughout the main living space and both bedrooms, offering a warm and elegant touch. Tucked into a quiet pocket of the Village, the home offers tranquil views of one of the community’s 14 scenic ponds—a perfect spot to relax and unwind. St. Elizabeth Village offers an unmatched lifestyle with resort-style amenities, including a heated indoor pool, gym, saunas, hot tub, golf simulator, woodworking shop, stained glass studio, and wellness services such as a doctor’s office, pharmacy, and massage clinic—all within the community. Located just minutes from shopping, grocery stores, restaurants, and with public transit that comes right into the Village, everything you need is close at hand. This is retirement living at its finest—don't miss your chance to call this exceptional home yours! (id:46441)
1830 Dumont Street Unit# 202
London, Ontario
Welcome to Unit #202 at 1830 Dumont Street – a perfect opportunity for first-time buyers, downsizers, or investors! This bright and inviting second-floor unit offers a functional floorplan with two spacious bedrooms and a full 4-piece bath. The living space is complemented by a galley-style kitchen with ample cabinetry and dining area. Enjoy your morning coffee on the private balcony. Condo fees include ALL utilities – heat, hydro, and water – offering exceptional value. Located in a well-maintained complex in East London, close to public transit, shopping, schools, East Lions Community Centre, Walmart, parks, and more. Includes 1 designated parking space. Don’t miss your chance to get into the market with this affordable gem! (id:46441)
74 14th Avenue
Hanover, Ontario
Well-located in Hanover's industrial park, this excellent commercial property offers over 3,100 square feet of versatile space. Constructed n 1999 with an addition in 2003, this building features three loading doors with 12-foot clearance, a 10-foot side door, and a rear dock door with 7-foot clearance -ideal for deliveries and industrial use.The layout includes entry, office space with a washroom and in-floor heating, plus two spacious units with 13-foot ceilings. The remainder of the building is heated by natural gas. A floor hoist is included in the sale, adding value for automotive or mechanical applications.The property sits on over an acre, providing ample parking, a truck bed for storage and a large backyard. A reliable tenant currently occupies the larger section with an entryway, office, washroom and three loading dock doors-tenant is willing to stay. The owners currently are using the smaller section with a front loading dock door, man door and rear dock door. The building is connected to municipal water and sewer services; however, a drilled well supplies water to the lawn sprinkler system. (id:46441)
19 Picardy Drive Unit# 6
Hamilton, Ontario
Stylish Freehold Townhouse in Prime Stoney Creek Mountain Location. Welcome to this beautifully maintained freehold townhouse, where modern design meets everyday functionality in one of Stoney Creek Mountain’s most desirable neighborhoods. This bright and spacious 2-bedroom, 2-bathroom home features a private backyard, an attached garage with convenient inside entry, and additional parking on the driveway—offering everything you need for comfortable, low-maintenance living. Step inside to a contemporary open-concept main floor, where a sleek modern kitchen seamlessly flows into the living and dining areas—perfect for entertaining or simply relaxing in style. Large windows fill the space with natural light, enhancing the warm, inviting atmosphere. Upstairs, the primary bedroom provides a peaceful retreat with a generous walk-in closet and a private 3-piece ensuite. A well-sized second bedroom and a beautifully finished 4-piece bathroom complete the upper level, offering space and comfort for family or guests. Ideally located directly across from Saltfleet High School, this home is just minutes from shopping, restaurants, parks, and transit, with quick and easy access to the Red Hill Valley Parkway and Lincoln Alexander Parkway—making your commute a breeze. Whether you're a first-time buyer, downsizer, or investor, this home offers unbeatable value in a prime location. Don’t miss your chance to make it yours! (id:46441)
307 Nelson Street
Stratford, Ontario
Stunning Renovated Home on a Spacious Corner Lot with Workshop! Welcome to this beautifully renovated two-storey home nestled in an established and family-friendly neighbourhood. Set on a generous double sized lot, this 3-bedroom, 2.5-bath gem offers the perfect blend of modern updates and classic charm. Step inside to discover a brand-new kitchen featuring contemporary finishes, ample cabinetry, and sleek countertops perfect for everyday living and entertaining. The main floor offers a bright open layout, with gas fireplace in living/dining area, a main floor family room and new 2 pc bath, while upstairs, you'll find three bedrooms, including a lovely primary suite with a newly added ensuite bath, laundry closet and another 4 pc bath, all completely updated with quality fixtures and finishes. Outside, the possibilities are endless with a 24 ft x 36 ft detached heated workshop ideal for hobbyists, mechanics, or extra storage. Two separate driveways provide ample parking, and the expansive yard with large patio offers room to relax, play, or garden. This move-in-ready home is a rare find with its combination of size, updates, and outdoor features. Don't miss your chance to own a fully renovated home on a double sized lot in a mature neighbourhood. (id:46441)
110 Fraser Street
Gravenhurst (Muskoka (S)), Ontario
Nestled in a quiet, well-established neighborhood of Gravenhurst, this beautiful raised bungalow sits on an oversized 66' x 170' lot (0.26 acres) just a short walk to parks, schools, town amenities, and sandy beach on Lake Muskoka. Ideal for families or retirees seeking both comfort and convenience. Enjoy full municipal services, a fully fenced front and back yard, and mature trees offering privacy and shade. There's no garage but a sizable carport with a great storage garage with roll up steel door providing direct access to the backyard. The backyard is a true retreat with an 8ft deep in-ground pool featuring a diving board, plus a spacious pool house ready to be transformed into a gym, spa, or rec room. Inside, this well-maintained 2+1 bedroom, 2-bath home offers flexible living with a functional layout, three fireplaces, and an upgraded ductless mini-split for efficient heating and cooling. With over 2000sqft of living space there is plenty of room for the whole family. The basement includes a separate kitchen area and backdoor entrance perfect for an in-law suite or guest space. A screened-in lower-level room with a hot tub (as is, where is) provides year-round relaxation, protected from bugs, snow, and rain. Recent upgrades include chain link fencing, new eavestroughs, updated flooring and paint, ceiling fans, a shingled pool house and shed, new pool equipment, and more. Whether you're hosting summer pool parties or enjoying a peaceful evening by the fire, this home offers a lifestyle that blends comfort, privacy, and recreation. Don't miss this rare opportunity in the heart of Muskoka! (id:46441)
91 Park Street
Goderich (Goderich (Town)), Ontario
WELCOME TO 91 PARK ST GODERICH. With over 2000 sq ft of living space, this home offers ample living and storage with open concept living room, kitchen and dining area. This 3 bed, 3 bath home located just steps from the Square in Goderich and minutes from the sandy beaches of Lake Huron. Built in 2012, this property features a spacious primary bedroom with walk-in closet, finished basement with a lot of storage space. Enjoy the convenience of an attached garage, central air, air exchanger and in floor heating. Fully fenced yard with deck and storage shed. Excellent location, close to all amenities and move-in ready! Call your agent today to view. (id:46441)
43 Cedar Street
Collingwood, Ontario
A character-filled century home nestled on one of Collingwood's most sought-after tree streets with a 16x40 ft DETACHED GARAGE/SHOP with 200 amp service. This home is ideal for hobbyists, contractors, or families that need space for snowmobiles, ski gear, 4-wheelers, or classic car enthusiasts! Set on a deep 51x165 ft town lot, providing tons of space in the backyard for family activities and entertaining. This property blends timeless charm with some thoughtful modern touches. Featuring 3-bedrooms and 2-bathroom, with a convenient main-floor primary bedroom offering flexibility for families or those looking for minimal stairs. A refreshed separate main floor bathroom through the laundry area adds comfort, while the classic architectural details remain intact, preserving the homes historic and unique appeal. Discover original hardwood flooring throughout the main level, complemented by new vinyl plank flooring upstairs in the hallway and bedrooms. The updated kitchen, complete with modern butcher block counters and bright skylight, that fills the space with natural light, creating an inviting hub for daily living. Garage has operational garage doors on both ends, making it a versatile space with endless potential. An additional storage shed offers even more room for tools, toys, or seasonal gear. Whether you're looking to embrace Collingwood's heritage or simply enjoy the peaceful, walkable neighbourhood, this home is a rare find. Don't miss the opportunity to own a piece of history with room to grow. Call now for your own private showing! (id:46441)
2271 Sheffield Drive
Burlington, Ontario
This beautiful home with many updates and upgrades combines smart design, flexible living space, and incredible natural light. The spacious living room and adjoining dining room, with elegant crown molding, also features beautiful wide-plank flooring and great space. A redesigned kitchen shines with gleaming white counters and cabinets, stainless steel appliances - including a full-size freezer, and opens into a sun-filled main floor thanks to huge windows throughout. The main bathroom has been tastefully redone, while the lower level adds exceptional value with two brand new bathrooms: a 2-piece off of the updated laundry area, and a private 3-piece ensuite off of a cozy sitting room and bedroom, perfect for in-laws, guests, or rental income with its own side entrance. You'll love the stylish curb appeal and the lush, mature treed backyard with a large deck and covered space for year-round enjoyment. A large crawlspace offers tons of storage, and the single carport with additional driveway space provides parking for three vehicles. This home, with it's wonderful curb appeal, is located in the family-friendly neighbourhood of Brant Hills, close to top schools, major transportation routes, shopping, parks, and more—this home offers comfort, convenience, and versatility all in one. (id:46441)
154 Dalewood Crescent
Hamilton, Ontario
Welcome to this timeless charm home in Westdale’s most prestigious pocket. Set on a tree-lined street in the most desirable section, Canada’s first planned community, 154 Dalewood Crescent is a charming Tudor-style home that balances both convenient updates and classic architecture. With five-plus-two bedrooms, three bathrooms, this lovingly maintained home offers 2,135 square feet of living space over four floors, all in an unbeatable location with a friendly neighbourhood feel. Enter through the beautifully landscaped front yard and find a spacious living room and a separate dining room with thoughtfully preserved original woodwork combined with new, energy-efficient windows. On the second floor, four generous bedrooms and a full bathroom provide comfortable accommodations for families of all sizes. On the third floor, a separate retreat with a sitting area, additional bedroom and full bathroom awaits guests, teenagers seeking space or adults in search of privacy. The finished basement offers in-law suite potential, with 2 bedrooms, a full kitchen, bathroom and separate entrance — perfect for extended family, rental income or a dedicated work-from-home setup. In the fully fenced backyard with a mature garden, discover a sanctuary for quiet contemplation or a place for pets or children to play. All just steps away from shops, restaurants, McMaster University and hospital, top-rated schools as well as Churchill Park, the RBG and Bruce Trail access. Don’t be TOO LATE*! *REG TM. RSA. (id:46441)
46 First Street
Waterdown, Ontario
Welcome to this stunning 3+1 bedroom bungalow nestled in the charming community of Waterdown. This beautifully maintained home features a newly finished basement, complete with stylish new vinyl flooring, a spacious laundry room, a modern 3-piece bathroom, and a versatile fourth bedroom, all freshly painted to create a bright and inviting atmosphere. The main floor boasts refinished wide plank floors that add warmth and character to the living spaces, creating a cozy yet contemporary vibe. Set on an expansive 100x150 lot, this property provides a sense of seclusion surrounded by majestic evergreen trees, creating a tranquil retreat just minutes from urban conveniences. The oversized two-car garage, equipped with hydro, offers ample space for your vehicles and additional storage, while the potential for a six-car garage adds incredible value for car enthusiasts or those needing extra workspace. With its ideal blend of modern updates, including elegant new vinyl flooring in the basement, refinished wide plank floors on the main floor, and fresh paint throughout, along with serene outdoor space, this bungalow is perfect for families seeking a peaceful lifestyle in a sought-after neighborhood. Don’t miss the opportunity to make this dream home your reality! (id:46441)


