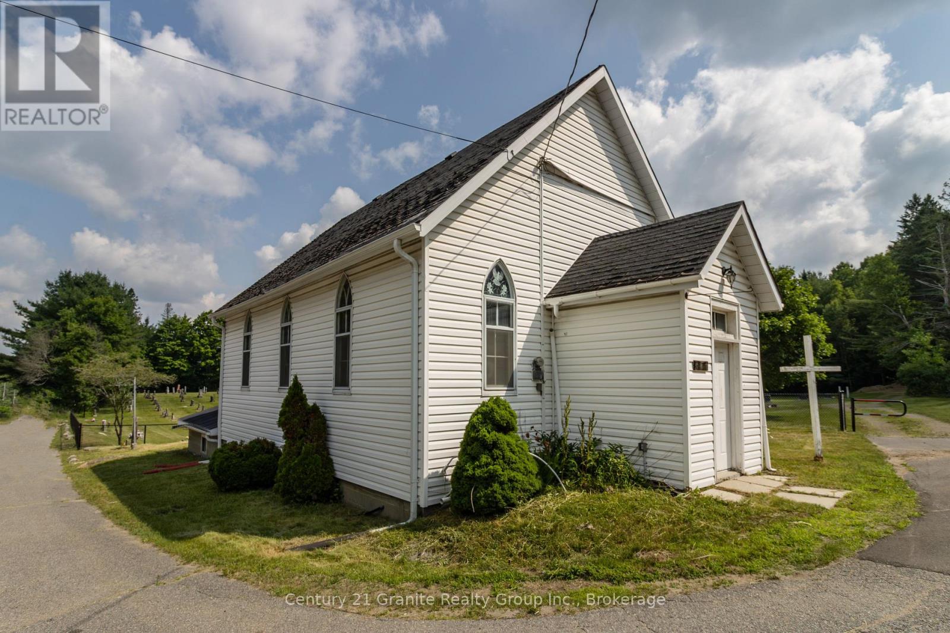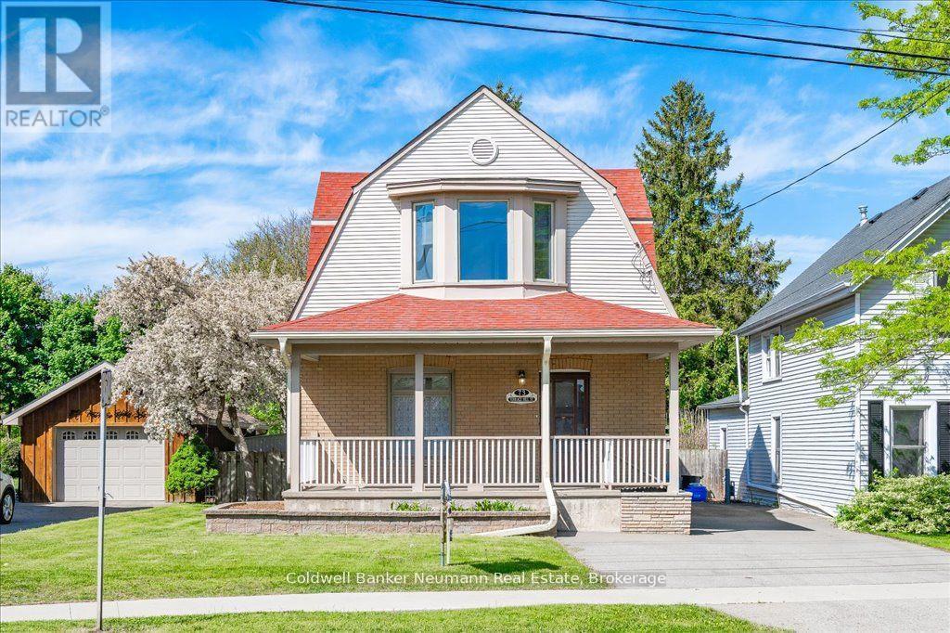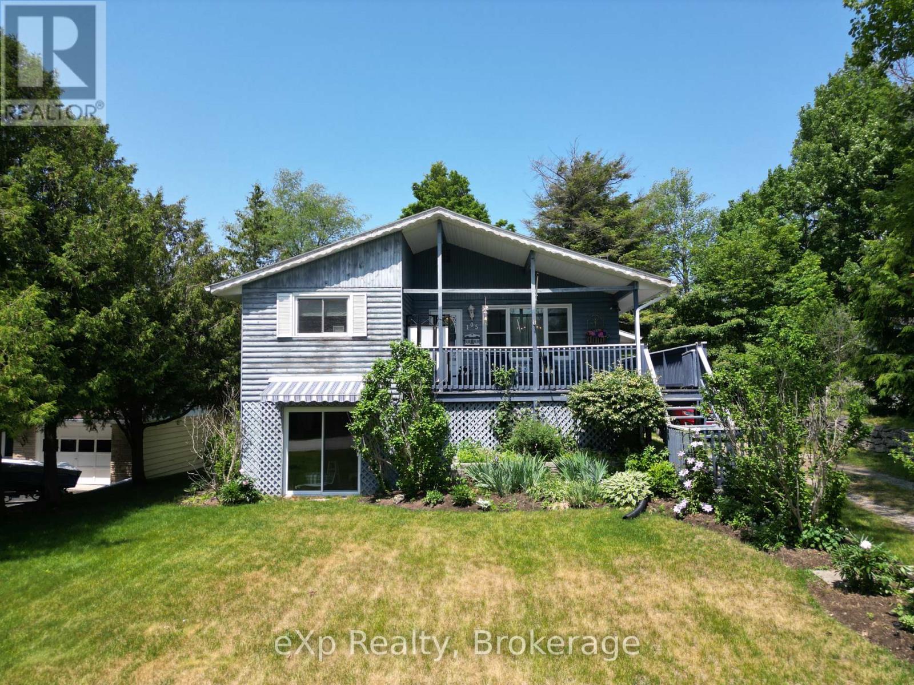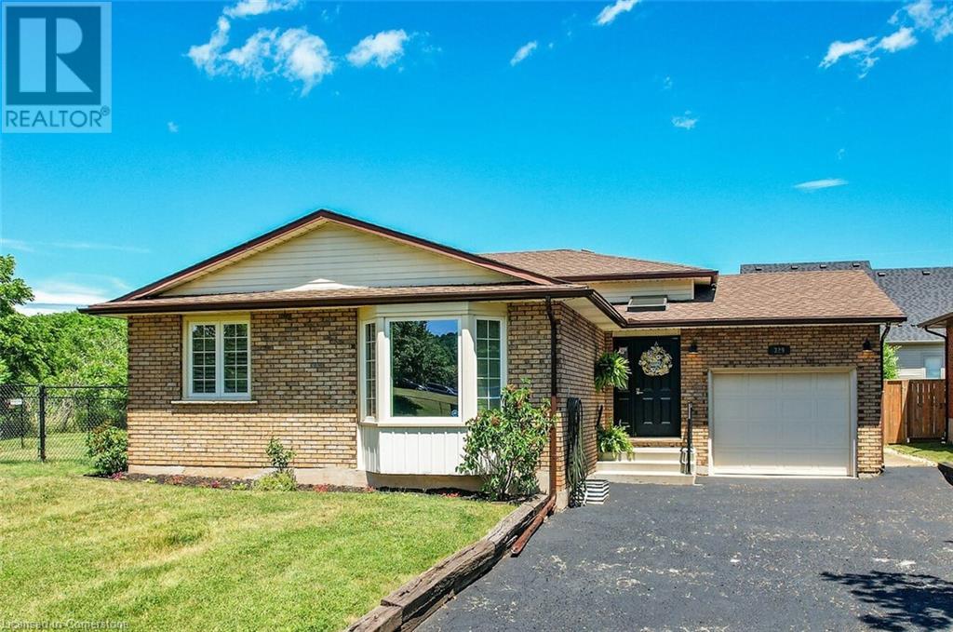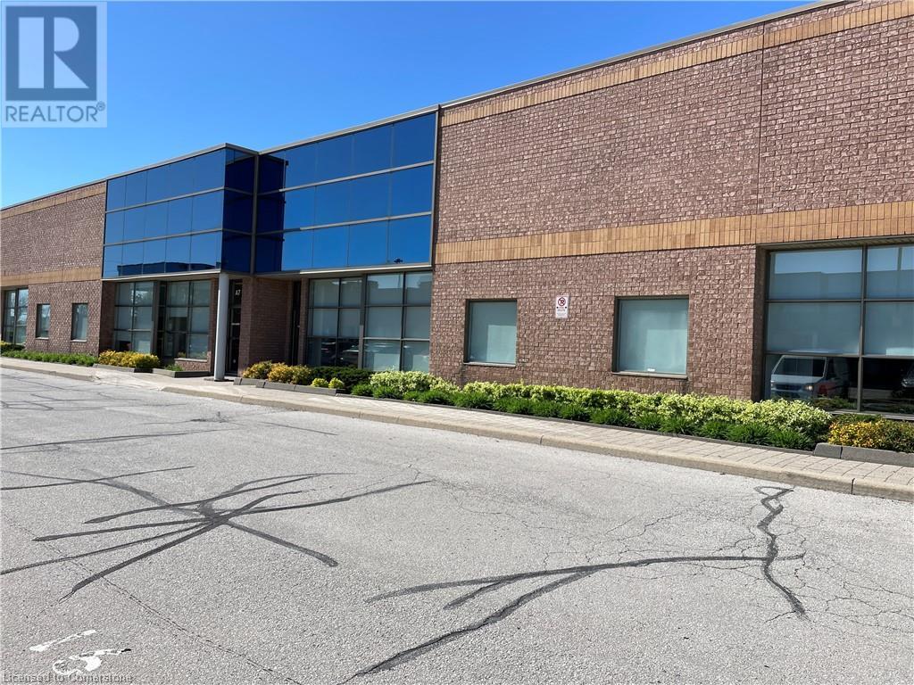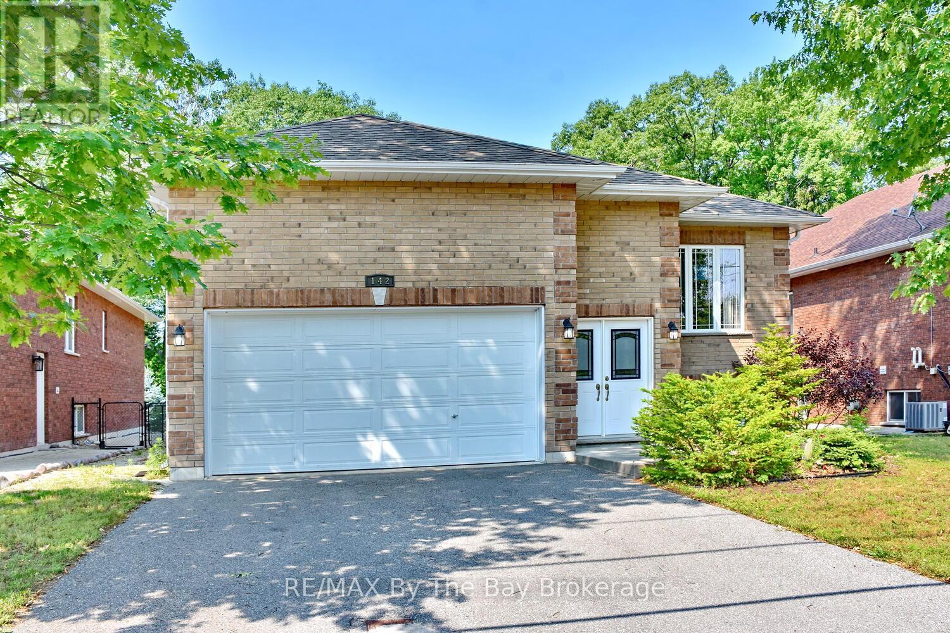10961 Highway 118
Algonquin Highlands (Stanhope), Ontario
Discover the unique charm and endless possibilities of this former church, ideally located at the corner of Highway 118 and Stanhope Airport Road. This distinctive property has been thoughtfully rezoned for residential use and is ready for its next chapter. Step inside the open-concept main level where you're welcomed by a bright entryway or mudroom that leads into the stunning former chapel. This space is filled with character, featuring soaring cathedral-style wood ceilings and breathtaking stained glass details in the arched windows, a beautiful nod to the buildings historic roots. The lower level offers high ceilings and remains unfinished, providing a blank canvas for additional living space, studio, or storage. A wide staircase at the rear of the building, once home to the original church washrooms, leads to a back entrance and a fenced yard. Set on a flat and manageable lot, the property includes a newer propane furnace, a drilled well, and a holding tank. Conveniently located between Haliburton and Minden, and just minutes from West Guilford, you'll enjoy easy access to amenities while enjoying a quiet and unique setting. Bring your vision and transform this one-of-a-kind space into your dream home, studio, or creative retreat. (id:46441)
73 Terrace Hill Street
Brantford, Ontario
Set on an impressive 215-foot deep lot, this three-bedroom, two-storey home presents a unique opportunity for those with a vision. The spacious living room, anchored by a gas fireplace, sits adjacent to a well-proportioned dining area, while the sizeable kitchen and rear den offer immense potential for a modern open-concept transformation. A separate entrance leads to a generous basement, ready to be reimagined to suit your needs. Outside, the property features a covered front and rear porch, a poured concrete pool deck, and a gazebo set on a sturdy concrete pad, creating an excellent foundation for outdoor living and entertaining. With parking for five vehicles, this home provides both space and versatility. Full of potential, this home is poised for its next chapter ready to be reimagined, and made your own.Set on an impressive 215-foot deep lot, this three-bedroom, two-storey home presents a unique opportunity for those with a vision. The spacious living room, anchored by a gas fireplace, sits adjacent to a well-proportioned dining area, while the sizeable kitchen and rear den offer immense potential for a modern open-concept transformation. A separate entrance leads to a generous basement, ready to be reimagined to suit your needs. Outside, the property features a covered front and rear porch, a poured concrete pool deck, and a gazebo set on a sturdy concrete pad, creating an excellent foundation for outdoor living and entertaining. With parking for five vehicles, this home provides both space and versatility. Full of potential, this home is poised for its next chapter ready to be reimagined, and made your own. (id:46441)
3981 Deep Bay Road
Minden Hills (Anson), Ontario
Welcome to this impressive property located just 5 minutes from downtown Minden. Set on a private 1.38-acre lot, this home offers over 2000 sq ft of finished living space, combining quality finishes, comfort & excellent indoor-outdoor flow. Inside, you'll find 9-foot ceilings, crown moulding & large windows that flood the space with natural light. Italian polished porcelain floors add a touch of sophistication, while in-floor radiant heating on both the main & lower levels provides year-round comfort. The kitchen is as functional as it is stylish with high end finishes & a bright eat-in area with garden doors that open directly to the backyard making it easy to enjoy meals outdoors or host summer gatherings. The main floor includes a spacious primary bedroom, a 2nd bedroom & a well-appointed main bathroom with soaker tub, tiled shower, & separate toilet room. Upstairs, you'll find a 3rd bedroom & a cozy den. The lower level expands your living space with a generous family/games room, bonus room, 3-piece bathroom, utility area & a convenient walkout to the driveway. Step outside to your private backyard retreat, where a stunning 18x30 inground pool takes center stage. Fully fenced in, this space is complete with a poured concrete patio, armour stone steps, a gazebo & a diving board creating the perfect blend of relaxation and recreation. Whether you're hosting guests or enjoying a quiet afternoon by the pool, this outdoor area offers a true resort-style experience. The 26x36 detached garage is ideal for extra storage & all your toys. A wide gravel driveway and established perennial gardens add both curb appeal & low-maintenance charm. Located on a year-round municipal road with public access to the Gull River just around the corner, this property offers the peace of country living with the convenience of nearby amenities. Thoughtfully finished & move-in ready, this is a home you'll be proud to own. Come discover Haliburton County's truly unique 4-season playground. (id:46441)
113 Escarpment Crescent
Collingwood, Ontario
PRIVATE LOCATION - OUTSTANDING PRICE! Welcome to this meticulously maintained and professionally renovated 3-bedroom condominium in desirable Living Waters (formerly Cranberry Village). Perfectly located for year-round enjoyment, this home blends comfort, style, and convenience in one of Collingwood's most sought-after condo communities. MAIN FLOOR HIGHLIGHTS: Open-concept layout ideal for entertaining or relaxing. Custom gas fireplace with quartz surround, framed by built-in cabinetry. Renovated kitchen featuring a large quartz island, ample cabinetry, pot-filler, quartz backsplash, high-end black/stainless steel appliances, and low-profile microwave with exhaust. Private walk-out patio with BBQ gas hookup and spacious outdoor storage locker-perfect for skis, bikes, clubs and gear. Upgraded lighting with pot lights, crown molding, and a stylish 2-piece powder room with quartz countertop, off the front foyer. SECOND FLOOR FEATURES: 3 bedrooms, including one with custom built-in laundry area and exceptional built-in storage. Modern 4-piece bathroom with quartz counters, a walk-in shower with cedar floor, an anti-fog/lit mirror - and tasteful finishes. Bedroom window seats offer cozy reading nooks plus storage, with serene views. Ductless A/C system and retractable fan for summer comfort; gas fireplace and newer wall heaters for winter warmth. California shutters and abundant in-unit storage throughout. LOCATION PERKS: Situated along a charming pathway, this home is set back from the parking area for added privacy and tranquility. Enjoy easy access to walking trails, golf courses, restaurants, and nightlife. You're just minutes from downtown Collingwood, Thornbury, and Blue Mountain ski hills, making this an ideal home or weekend retreat. (id:46441)
1169 Garner Road East Road E Unit# 90
Ancaster, Ontario
Well maintained 3 story townhouse located in a highly sought-after Ancaster Meadowlands neighborhood back to a open green space. Conveniently closed to Tiffany hills park and elementary school, Meadowlands shopping center, public transits, community recreation center, and easy highway access. This stylish home features a modern kitchen with upgraded kitchen cabinets, quartz counter top and stainless steel kitchen appliances, walkout to a open terrace overlooking the green space. 9 feet ceiling on main floor, hardwood floor on both level. Upstairs, you'll find three bedrooms, including a primary suite complete with large windows, a walk-in closet, and a private ensuite bath with glass supper showing. Finished first floor have a recreation room or a potential guest bedroom with inside entry to the garage and sliding door to the backyard. This unique comfort townhouse is perfect for a young family or a good investment choice! Acting fast! (id:46441)
105 Menomini Road
Huron-Kinloss, Ontario
Welcome to your dream retreat in the heart of Point Clark, a charming cottage town renowned for its relaxed lakeside atmosphere and natural beauty. This exceptional raised bungalow is ideally situated just one block from the beach, offering you easy access to sun, sand, and stunning Lake Huron sunsets. Enjoy the expansive wrap-around porch, perfect for relaxing or entertaining.Step inside to discover a thoughtfully updated main floor, featuring a spacious kitchencompletely redone in 2023with plenty of room for culinary adventures. Brand new upstairs flooring (2023) adds a fresh, modern touch, seamlessly connecting to the inviting living and dining area. Three generously sized bedrooms provide ample space for family or guests.The fully finished walkout basement, newly updated in 2023 as guest accommodations, expands your living options with its own full kitchen, two additional bedrooms, a full bathroom, and a convenient laundry area. Warm up by the wood-burning fireplace on chilly evenings, or take advantage of the separate entrance for in-law suite potential or rental income. Large windows bring in plenty of light, creating a bright and welcoming lower level that feels anything but below ground. Step outside to discover an impressive backyard oasis. The large, fully fenced yard is surrounded by mature trees, offering privacy and a peaceful, park-like setting. Entertain or unwind on the spacious deck or soak in the hot tub. Enjoy the new 8x10 shed added in 2022 for all your outdoor gear. Eavestrough covers (2022) provide practical protection, while a new furnace and AC (2022) ensure year-round comfort. Enjoy all the benefits of a strong connection to the outdoors while savoring the unique character and tranquility that Point Clark has to offer. Check out the MULTIMEDIA link below to take a virtual tour! (id:46441)
2320 Hendershot Road
Binbrook, Ontario
Discover the perfect blend of comfort and potential at 2320 Hendershot Rd, just outside Binbrook. This spacious home offers over 2000 square feet on one floor, with a full basement that has in-law suite potential and a separate entrance. Inside, stunning hardwood floors and a bow window in the living room create a warm and inviting atmosphere. The elegant plaster walls and newer drywall in bedrooms add greater insulation value, while the teak wood kitchen caters to culinary enthusiasts. The great room features a cozy gas fireplace, and the basement includes a wood fireplace for added warmth. Modern conveniences include central air, central vac, a heated garage, and a roughed-in bathroom in basement, basement has been fully waterproofed and exterior walls and attic have been reinsulated, (House has radon detector). Set on a generous lot with a heated in-ground pool, this private retreat is perfect for relaxation and entertainment. 5 Bedrooms, with workshop, 3 baths and roughed in shower. Enjoy low voltage lighting around the pool and deck for a serene ambiance. Don’t miss this exceptional home—schedule your viewing today! (id:46441)
329 Central Avenue
Grimsby, Ontario
Welcome to 329 Central Avenue in beautiful Grimsby a fully updated 4-level backsplit offering modern style and versatile living space in a family-friendly neighbourhood. Set on a generous corner lot, this home features an open-concept main level with hardwood floors and a bright bay window that fills the living room with natural light. The stunning kitchen includes a large island with seating, induction cooktop, built-in oven, stainless steel appliances, and a farmhouse sink overlooking the backyard. Upstairs, you'll find three spacious bedrooms with California shutters and hardwood throughout. The primary bedroom features a walk-in closet, and the updated main bath includes a double vanity. The lower level offers great in-law or rental potential with a separate entrance, a large family room, an additional bedroom, and a 3-piece bath. The basement adds even more space with a finished rec room, vinyl flooring, a furnace room, and a fruit cellar. Enjoy the outdoors in your fully fenced backyard with a patio perfect for entertaining or relaxing. Complete with an attached single-car garage and situated just steps from schools, parks, the Bruce Trail, and local Niagara Bench wineries, this home combines comfort, convenience, and lifestyle. (id:46441)
280 Mclean School Road
St. George, Ontario
A Touch of Heaven. Rarely does an opportunity arise for a spectacular, truly one-of-a-kind property such as this. A breathtaking 10-acre private estate of rolling green hills manicured exquisitely, mature trees, a private pond and thoughtful placed mid-century modern build seamlessly blended together tranquility of nature with timeless architecture. A winding paved driveway features access to the main home and detached garage with ample parking and as well as access to the rear walkout level and additional parking. This bungalow is designed to make full use of the property, featuring skylights for natural warm ambient lighting, full wall length windows and glass sliding doors that all lead to the wrap around porch and connect at a climate-controlled sunroom that you will make your favourite space. Inside you will find a spacious primary suite with two private 3-pc ensuites, a second bedroom with its own 3-pc bath, a laundry/mudroom with garage access, an eat-in kitchen with pocket doors into the dining/living area, and a two-level peninsula-style fireplace serving as the centerpieces for both main and lower levels. An additional 2-pc powder room is conveniently located off the dining room for guests. The lower level walkout includes 2 large bedrooms with glass sliding doors, a 5-pc bathroom, a spacious rec room with wet bar, and an oversized mechanical room with exterior access and large storage space. Dual furnaces, A/C units, a 400-amp service and a full home backup generator provide year-round peace of mind. The attached 2-car garage has a gas heater along with access to the laundry room and outside of the home. The detached 4-car garage matches the home’s architectural style and includes heat and power. Surrounded by wildlife and manicured grounds, this home offers a private, park-like setting just waiting for your vision. This is a legacy property—an inspiring blend of architecture and nature, ideal for those seeking privacy, space, and timeless potential. (id:46441)
3375 North Service Road Unit# D-9
Burlington, Ontario
Extremely well run and meticulously maintain unit coming available the end of 2025. Available January 1st 2026 this unit has 18' clear warehouse ceiling. Full heigh dock loading door (48 above grade). Unit is serviced by a 60 amp 600 volt 3 phase hydro service. The Landlord self manages this property which allows for much more efficient and quality Landlord and Tenant relationships. The T.M.I at $5.00 net for 2026 includes major component replacement. Unit presently has 3 private office 2 washrooms and a open area for reception/waiting or room for 2 work stations. Warehouse is also AIR CONDITIONED! (id:46441)
11011 Guelph Line
Milton, Ontario
Discover this Exceptional 1/2 Acre Property – A Rare Gem in Milton! Nestled on a picturesque 150 ft x 154 ft corner lot this Charming 3-BedroomHome Blending Timeless Character With Modern Comforts. Featuring Original Wood Floors And A Beautifully Updated Kitchen With Ample Storage And A Bright, Airy Window. Step inside to discover an inviting open-concept living room with a versatile office space, a spacious dining room with seamless access to a galley kitchen featuring ample cabinetry and counter space. A newly built custom deck extends from the dining room, overlooking a breathtaking, fully fenced yard adorned with Lush Gardens And Fruit Trees. Thoughtfully Enhanced With New Light Fixtures, Windows, And Doors Throughout. The home boasts a main-floor 4-piece bath, a second-floor 3-piece bath, and three well-appointed bedrooms .An oversized two-car garage with a spectacularly finished loft offers a versatile space with interior access. A charming Redwood shed at the rear of the property offers additional storage. The garage loft is a fantastic surprise—truly a must-see! Close to Shopping, schools and park. (id:46441)
142 Sunnidale Road S
Wasaga Beach, Ontario
This well-maintained, carpet-free raised bungalow offers a smart layout and quality finishes throughout. Featuring 9-foot ceilings on the main level, this home includes two spacious bedrooms and a large main bath complete with a separate shower and relaxing soaker tub.The bright, eat-in kitchen provides plenty of space for family meals and offers a walk-out to a covered back deck - perfect for enjoying morning coffee or summer evenings outdoors. The lower level is unspoiled and ready for your finishing touches, already equipped with a completed 3-piece bath featuring a large walk-in shower. Oversized above-grade windows make this space feel anything but like a basement - it's bright, open, and full of potential.Additional features include an all-brick exterior, double car garage with inside entry and a prime location close to sandy beaches, shopping, and with quick access out of town for commuters. Whether you're downsizing, investing, or buying your first home, this is a solid opportunity in a great area! (id:46441)

