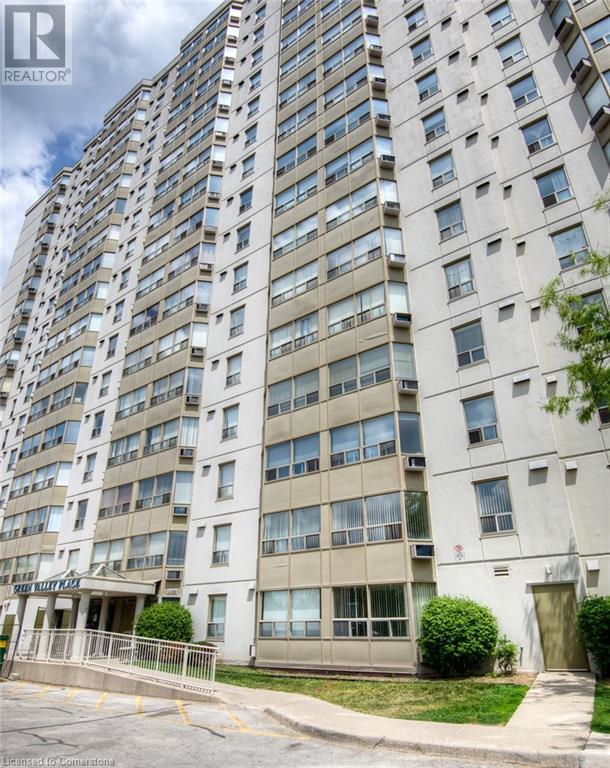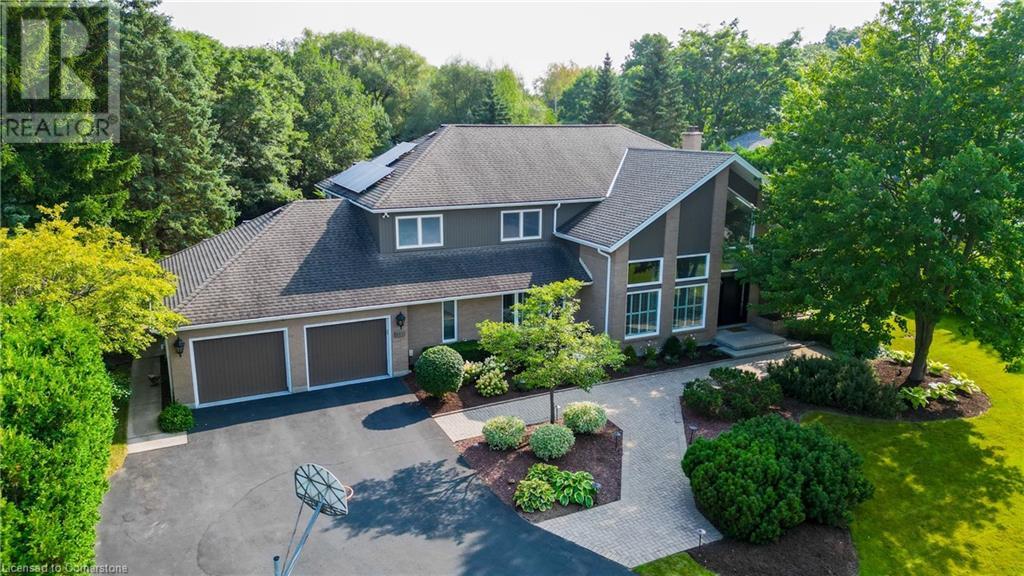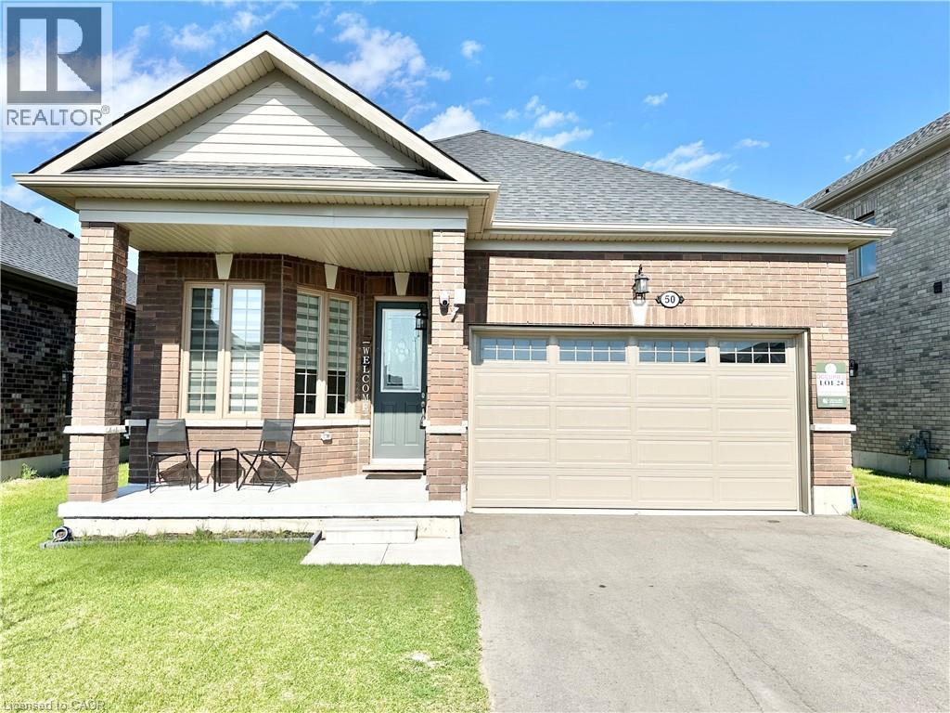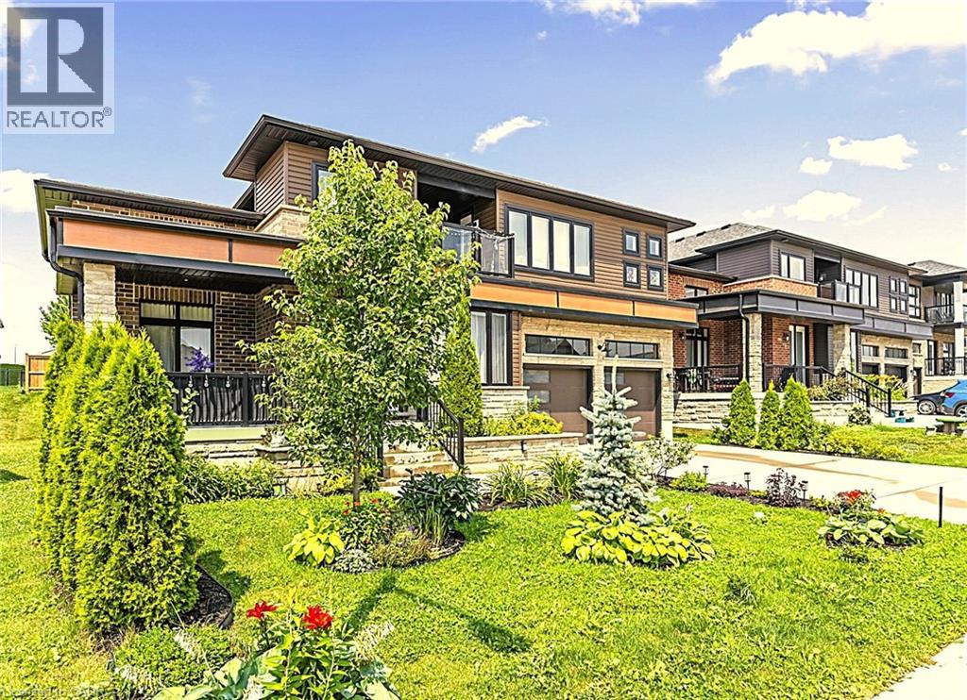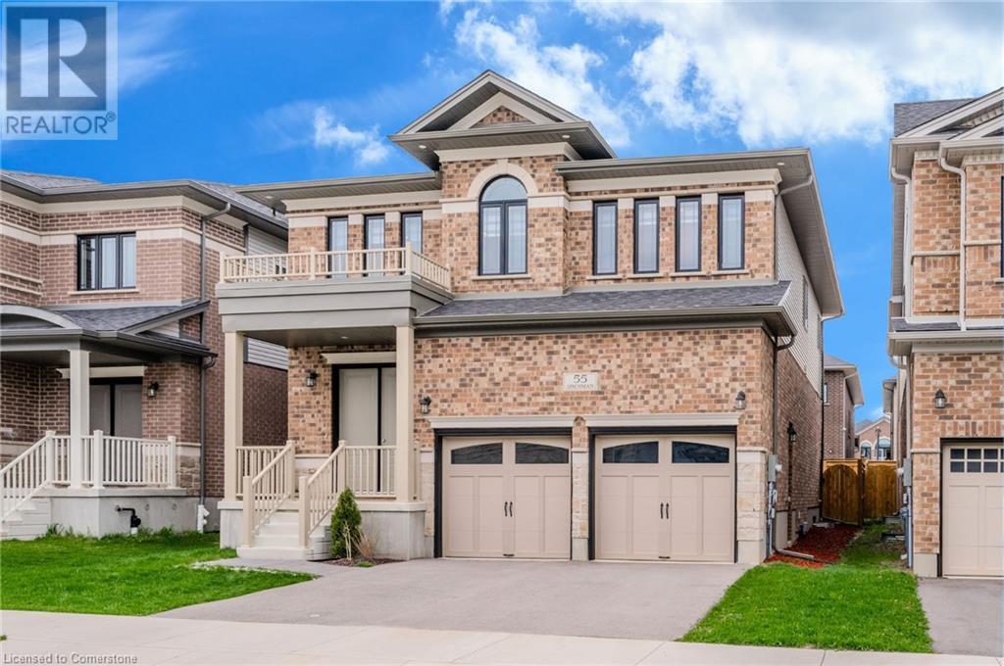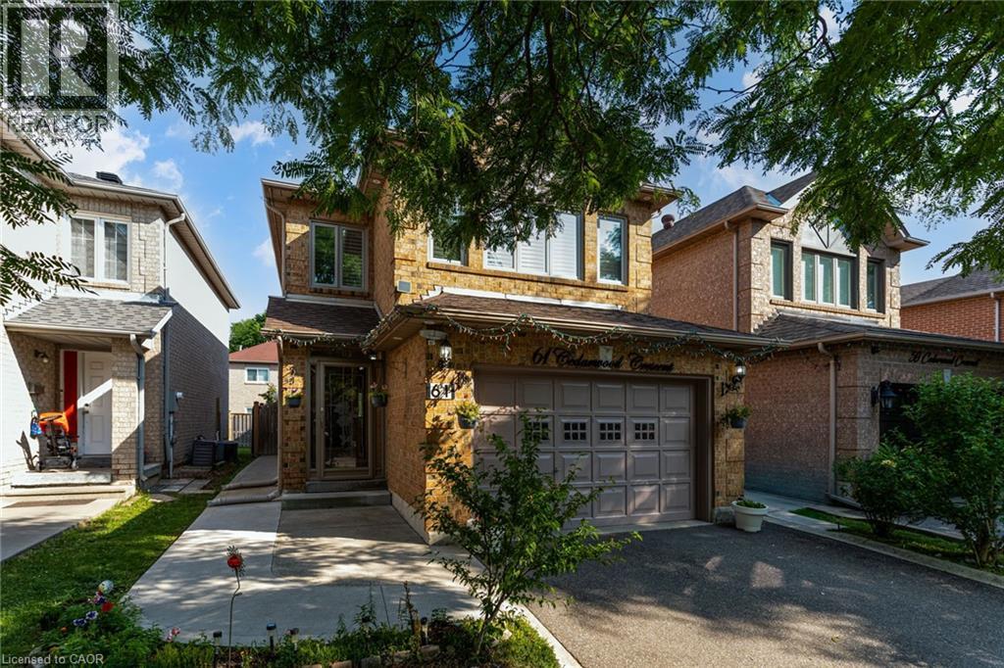280 Lester Street Unit# 802
Waterloo, Ontario
Discover the perfect blend of location, lifestyle, and value in this top-floor 1-bedroom + den penthouse suite at SAGE 5 Condos, located in the heart of Waterloo’s vibrant university district. Perched on the 8th floor, this bright and airy unit offers sweeping views and abundant natural light through its large windows. The open-concept layout features a modern kitchen complete with granite countertops, stainless steel appliances, and ample cabinetry — ideal for cooking, entertaining, or studying at home. The den comfortably accommodates a twin bed, offering extra sleeping or work-from-home space, while the main bedroom provides quiet retreat and generous storage. Additional highlights include in-suite laundry, a contemporary 3-piece bath, and a fully furnished interior, making this a turnkey opportunity for investors, students, or parents leasing for their children. Enjoy unbeatable access to University of Waterloo, Wilfrid Laurier University, and the LRT station right outside your door. Plus, you're just minutes to Uptown Waterloo's restaurants, shops, nightlife, and essential amenities. Whether you're an end user or a savvy investor, this premium penthouse unit delivers style, space, and location in one smart package. (id:46441)
35 Green Valley Drive Unit# 1412
Kitchener, Ontario
Beautiful Corner Unit...A well-maintained and clean building, located in a quiet area of Kitchener, backing onto Grand River Conservation land with walking and biking trails along the Grand River, this immaculate corner condominium apartment boasts impressive views. With over 1,000 sq. ft., the great layout has a large, inviting foyer with a storage area next to the full double closet, a generous-sized living room with a separate dining room, wonderful for hosting friends and family, and an updated kitchen with lots of cupboard and countertop space, including undermount lighting and a pantry with pull-out drawers. The unit has two good-sized bedrooms, with the primary offering an updated two-piece Ensuite and a large walk-in closet. The home also has an updated four-piece bathroom with a soaker tub, and the in-suite laundry has an excellent large capacity LG washer and dryer with steam features. The water heater (2020) and water softener are owned, and the air conditioner was replaced in 2022. Conveniently close to schools, parks, bus stops, a recreation centre, a golf course and highway 401. It is within walking distance to a plaza with Zehrs, Shoppers Drug Mart, Tim Hortons, LCBO, TD Bank, a pet shop and more. This well-managed condo with the office staffed 7 days a week offers great amenities including a gym with a sauna and showering facilities, two lounges, a party room. Corner views like this in a neighbourhood with lots of green space and a protected forest behind the building. Don’t miss out on this wonderful opportunity. (id:46441)
61 Lewis Road Unit# 1
Guelph, Ontario
Newly Renovated Commercial Office Space in Prime Guelph Location!! Welcome to Unit 1 at 61 Lewis Rd – a freshly updated commercial office space in a highly convenient Guelph location, just minutes from the Woodlawn Rd and Hanlon Expressway interchange. This spacious unit features three private offices, two large multi-use rooms, and two washrooms, providing a flexible layout to suit a wide range of business needs. Enjoy the benefits of brand-new flooring and fresh paint throughout, creating a clean and modern environment for your team and clients. On-site parking spots are available, making it easy and accessible for both staff and visitors. Perfect for professional services, creative workspaces, or administrative operations, this unit offers the functionality and location your business needs to thrive. (id:46441)
525 New Dundee Road Unit# 326
Kitchener, Ontario
Welcome to Unit 326 at 525 New Dundee Road — a 2-bedroom, 2-bathroom condo offering 1,055 sq ft of functional living space plus an additional 100 sq ft private balcony to enjoy the outdoors. Step inside to a bright and airy open-concept layout that seamlessly combines the kitchen, living, and dining areas, flooded with natural light through large windows. The modern kitchen features stainless steel appliances, a convenient eat-in island with built-in storage, and ample counter space, perfect for both cooking and entertaining. Both bedrooms are generously sized, with the primary suite boasting a private ensuite bathroom for your comfort. The second bedroom is located near the second full bathroom. You’ll also find a large in-suite storage room with laundry, adding extra convenience to your everyday living. Enjoy a dedicated parking spot, a wide range of amenities, and year-round access to the stunning Rainbow Lake — offering a truly unique lifestyle in a prime location. Don’t miss your chance to call this unit home! (id:46441)
587 Manorwood Court
Waterloo, Ontario
Relocate to desirable Colonial Acres in northeast Waterloo. Fantastic location minutes to internationally known Universities & College plus the future Waterloo Regional Health Network Hospital in the west end. Mature .620 acre lot on municipal water & sewer backing on heavily treed Anndale Park. This low traffic court presents architecturally custom homes offering privacy and a quiet atmosphere. Prime time is now to enjoy the sparkling inground pool, fresh decking, oversized gazebo and fenced yard space for children & pets to play. Inside, the front northeast to rear southern exposures fill the house daily with natural light through multiple windows. The whole main rear of the house is wall to wall windows beckoning you to enjoy the scenic views of the yard. The upper level offers 4 bedrooms, two with personal ensuite bathrooms plus a guest bathroom. Heated tile flooring, walk-in shower & freestanding tub in the upgraded primary 5 pc ensuite will be a popular spot for relaxation. The hub of the home is the modern kitchen with 6' x 5' centre island, quartz counters, two coolers plus a walk-in pantry. Don't miss the main floor laundry, 3 pc bathroom and mudroom closet ready for a busy family coming in from the garage. Two wood burning fireplaces anchor both the family room & main floor office. Celebrations can be held in the formal living & dining rooms. The finished basement is ready for gym workouts, and having friends over to watch movies with screen & projector already in place. Plenty of storage space plus a direct secondary access stairwell from the basement to the oversized extra deep double garage. Looking for a green feature? The solar panels on the roof offer a yearly income. Experience the close amenities of Conestoga Mall with ION light rail station, easy Expressway access, Grey Silo Golf Course, RIM Park Recreational Centre, East Branch Library, various walking trails & more all ready to explore. Make your next move to Waterloo! (id:46441)
50 Seaton Crescent
Tillsonburg, Ontario
Absolutely Stunning! Welcome To 50 Seaton Cres Tillsonburg! This 3-Year Old, Detached Bungalow Has 9-ft Ceiling, Well-Maintained, Carpet Free, W/ Lots Of Upgrades & Has Everything You Don't Want To Miss. Stunning Open Concept Layout W/ Oversized Kitchen, Quartz Counter, Stainless Steel Appliances, Backsplash & Lots Of Cabinetry. The Dining Area Is Perfectly Laid Out Between Kitchen & Living W/ Large Window & Pot Lights. The Living Area Has Lots Of Natural Light & Has Walk Out Door To The Fully Fenced Backyard With Deck. The Bedrooms Are All Oversize & The Master Bedroom Has Huge Walk In Closet & An En-suite With Large Walk In Bath. The Other 2 Rooms Are Huge Enough To Fit A King Or Queen Size Beds W/Large Windows, Common Full Washroom & Lots Of Storage Space. Bring Luxury To Life W/ Family & Friends W/ The Massive Unfinished Basement Used As Rec Room At The Moment With One Bedroom Space Perfect For Entertaining. Don't Miss This All-Brick Detached Bungalow In This Quiet And Newer Neighbourhood. (id:46441)
67 Fischer Dairy Road
Walkerton, Ontario
This luxurious, elegant and modern property, built with superior quality materials, will charm you with its abundant windows, high interior ceilings, large double doors, and charming entrance hall. The ground floor features a luxurious kitchen with marble backsplash, quartz countertops, a high-end Italian stove and dishwasher, a large refrigerator, and modern pendant lighting. You will also find an charming office, a large cozy living room with a modern fireplace, an cute powder room, and a mudroom with access to the garage. Upstairs, the house offers a spacious family sitting room, a laundry room for added convenience, three elegant large, bright bedrooms, and two large, modern bathrooms with exquisite finishes. The master suite features a luxurious 5-piece bathroom, a dressing room, and a private balcony. This magnificent home offers nearly 2400 Sq FT of living space. The basement 1100 Sq Ft of this house has loads of potential with walls already framed easily transform the space into a cozy rec room with add bedroom, and a three piece bathroom. Enjoy beautifully landscaped front and rear gardens, a large porch and a huge covered west-facing rear patio, perfect for entertaining. Ideal peaceful location, located in an exceptional natural setting, with quality craftsmanship throughout and close proximity to schools, amenities, hospital, near by golf, fishing, and much more, this home offers comfort and style, enjoy the serenity and location all in one. An exceptional property! This home is backed by the TARION New Home Warranty. Directions Hwy 9 West / Hwy 9 South (id:46441)
12 Macpherson Crescent
Flamborough, Ontario
Seize this wonderful opportunity to own a home with a garage in the peaceful and remarkably affordable Beverly Hills Estates – a thriving, all-ages, year-round Land Lease Community. This delightful 2-bedroom, 1-bathroom home is ideally positioned within the community, featuring a spacious, open backyard perfect for outdoor enjoyment. Upon entering, you're greeted by an inviting open great room, where large windows frame views of the community park. A warm, propane-fired fireplace creates a cozy atmosphere, perfect for relaxing or entertaining. A unique highlight is the convenience of an attached garage, allowing for direct, sheltered access to your home – a great feature! Extend your living space into the bright 3-season sunroom, providing versatile sheltered enjoyment throughout much of the year. For warmer evenings, unwind on the private 14' x 12' patio, ideal for stargazing or quiet reflection. This friendly community offers something for everyone. It's an excellent choice for downsizing seniors seeking ease and amenities, and equally appealing for families, with the added convenience of school bus pickup directly at the entrance. Enjoy being just minutes from the amenities of Waterdown and Cambridge, providing abundant options for dining, shopping, and entertainment. As a Parkbridge Land Lease community, Beverly Hills Estates offers exceptional value, with monthly fees of $776.45 inclusive of property taxes. This is your chance to embrace a comfortable, connected, and convenient lifestyle (id:46441)
1264 Parkinson Road
Woodstock, Ontario
M2 Zoning! A rare opportunity for developers, investors or Business Owners. Sitting on a 0.67acre lot, this property also features a 3 bed detached bungalow with an attached garage and multiple workshops throughout the structure. With its own wraparound driveway and its immense potential for future development. Conveniently located in Woodstock's Industrial sector, this home is one of the last ones nestled in the heart of it all. With its M2 zoning, your expansive options include, manufacturing/processing, warehousing/storage, auto shops and other workshops, transport terminal/storage, contractors yard & more! A property with this potential & location are a rare find, especially at this affordable price.. Home is being Sold As-Is, Where-Is. Book your showing today. (id:46441)
55 Spachman Street
Kitchener, Ontario
Dare to be impressed in The “Rahi” Model boasting over 3444sqft of finished living space w/a 3 bed + 2 bed, 3 1/2 bath floor plan w/upper family room and a host of premium features. IMPRESSIVE 8 FOOT TALL FRONT ENTRY DOOR, setting the tone for the lavish interiors that await. The designer kitchen is adorned with upgraded Heirloom-style maple cabinetry, soft-close cabinets, and a QUARTZ COUNTERTOP & BACKSPLASH THAT EXUDE SOPHISTICATION. Enhancing its allure is the island w/upgraded corner posts, a wine fridge, gas stove with an upgraded stainless chimney hood fan, and in-floor heating. A 6 ft patio door featuring a transom window above, inviting natural light and seamless indoor-outdoor living. Gather around the NAPOLEON GAS FIREPLACE IN THE GREAT ROOM, illuminated by pot lights strategically added for ambiance. The opulence extends to every bathroom, where UPGRADED QUARTZ COUNTERTOPS AND MAPLE SHAKER CABINETS create a spa-like atmosphere. Revel in the luxury of a 10 ft main floor ceiling height, 12x24 CERAMIC TILE FLOORING in the foyer, kitchen, and bathrooms, alongside maple hardwood flooring in the Great room, dining room, family room, and upper hallway. Ascend the MAPLE HARDWOOD STEPS ADORNED WITH BLACK WROUGHT IRON SPINDLES, leading to an upper family room for additional relaxation and leisure. Retreat to the generously sized primary bedroom which features a walk-in closet. The master ensuite, a sanctuary featuring DOUBLE VESSEL SINKS, A FREESTANDING TUB, AND A GLASS-ENCLOSED SHOWER with a rain shower head, EPITOMIZING INDULGENCE AND STYLE. Professionally finished by the builder, the basement offers additional living space with a 9 ft ceiling, two bedrooms, and a 3 pc bathroom, illuminated by two Egress windows that flood the space with natural light. Outside, unwind in the fully fenced backyard, complete with a retractable awning and deck, perfect for dining and entertaining. (id:46441)
61 Cedarwood Crescent
Brampton, Ontario
Welcome to 61 Cedarwood Crescent, a well-maintained 3-bedroom, 3-bathroom home with a bonus office, located in a quiet and family-friendly neighbourhood. With thoughtful updates throughout and a City-approved separate side entrance, this property offers great potential for future basement development. The main and upper levels feature hardwood flooring, fresh paint, and abundant natural light all year round. The kitchen has been refreshed with re-finished cabinetry and a new high-performance hood fan. The main floor includes an updated powder room with new vanity and LED mirror. Upstairs, you'll find three spacious bedrooms, two full bathrooms, and a dedicated office space perfect for working from home or as a flexible bonus room. The bathrooms have been updated with modern LED mirrors, and the home offers a clean, move-in-ready feel. The basement is unfinished, offering a blank canvas with plenty of potential and a City-approved separate entrance for those considering an in-law suite or income opportunity. Additional features include a cement walkway around the home, enclosed front porch, fully fenced backyard, and California shutters throughout. All windows and patio doors are energy efficient with a lifetime warranty. The roof, furnace, and windows are approximately 10-12 years old. The hot water tank is owned and less than 2 years old, and a central vacuum system is included. Parking for 5 vehicles including a 1.5-car garage. Ideally located near parks, schools, a shopping plaza, Hwy 410, and just 10 minutes from William Osler Hospital. (id:46441)
405 Myers Road Unit# 67
Cambridge, Ontario
Welcome to this beautifully maintained condo townhome in Cambridge’s desirable East Galt neighbourhood! The spacious living area features premium laminate flooring and is bathed in natural light. The sleek, modern kitchen offers high-end quartz countertops and stainless steel appliances — perfect for both everyday living and entertaining. The primary bedroom includes a large closet, private ensuite, and a walk-out balcony with breathtaking views of the conservation area — with no homes behind! Enjoy the convenience of additional storage in the laundry room, one surface parking spot included, and ample visitor parking available. Ideally located close to schools, scenic trails, and transit, this home blends comfort, style, and location. RENTAL ITEMS: Hot Water Tank, Water Softener (id:46441)


