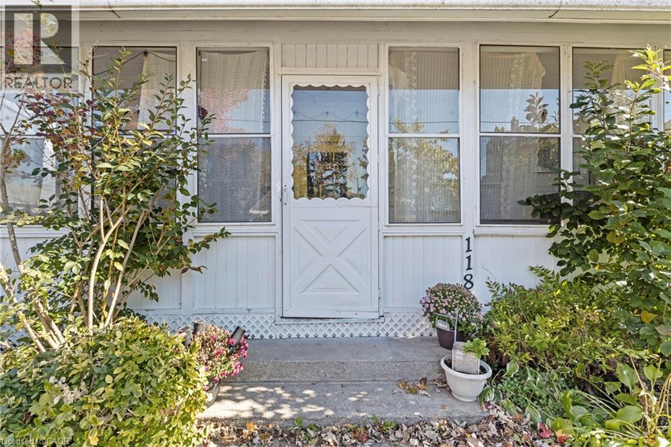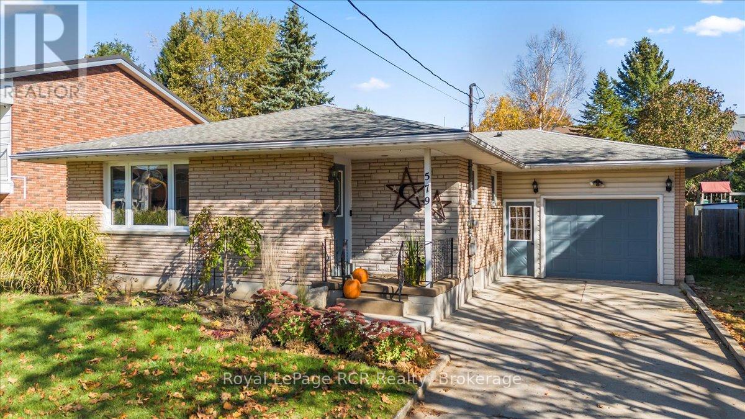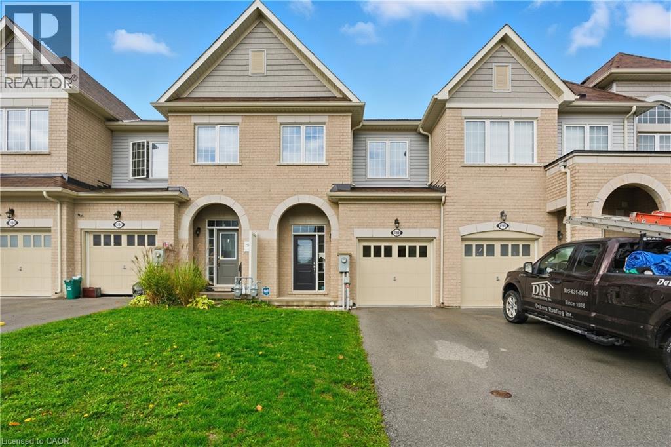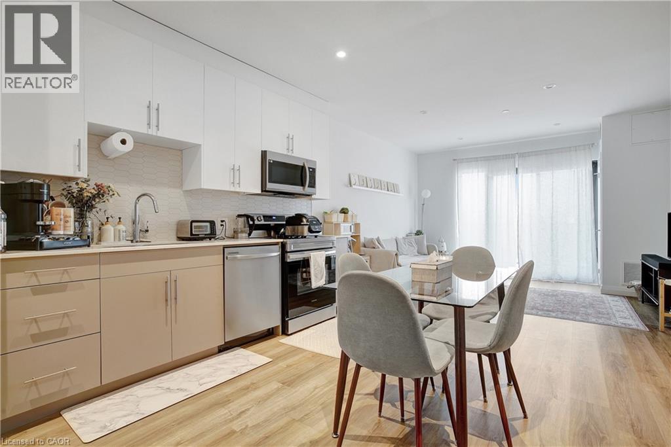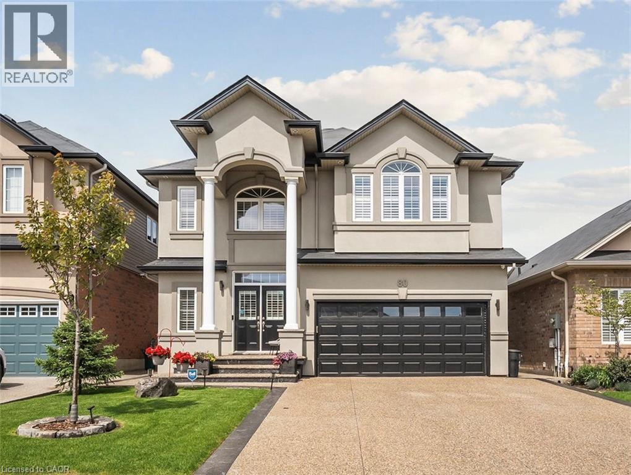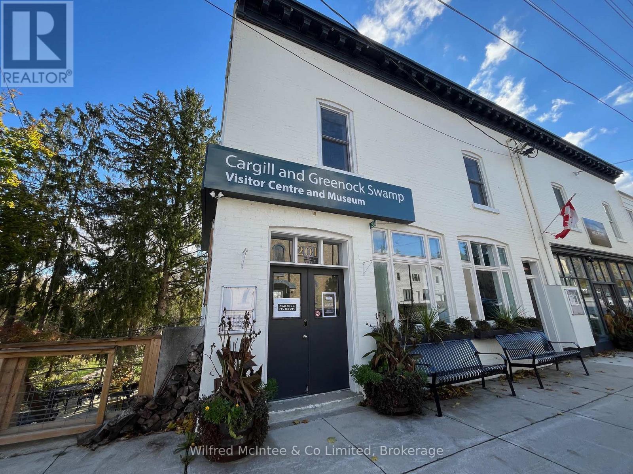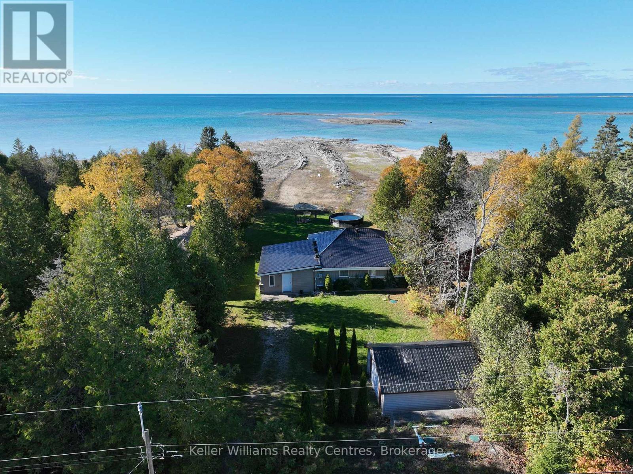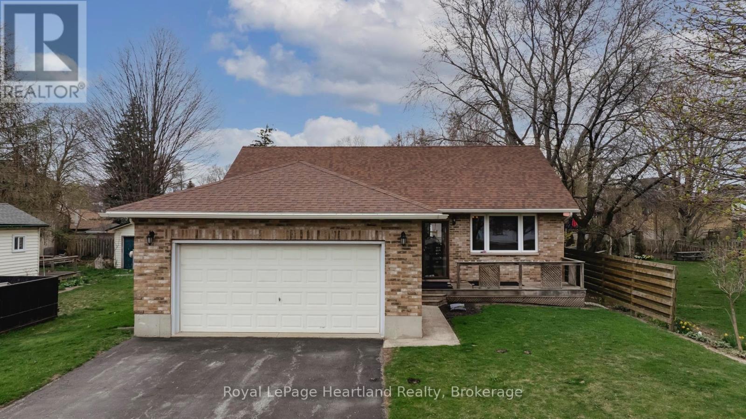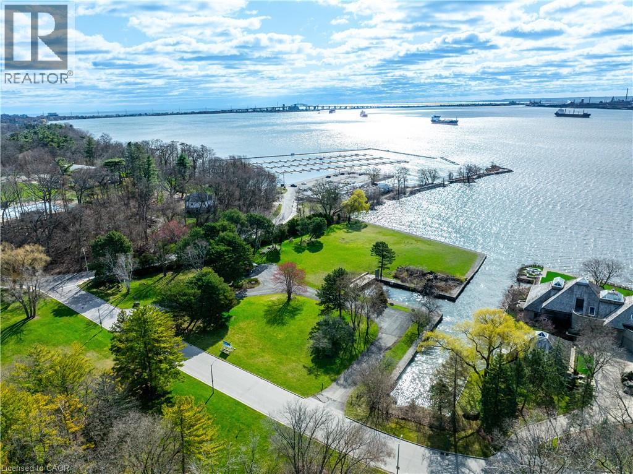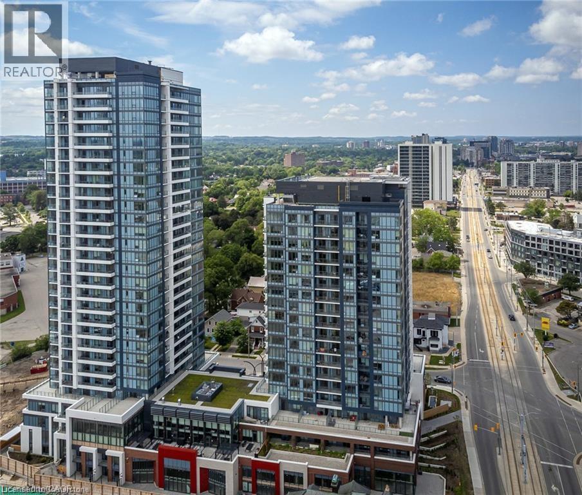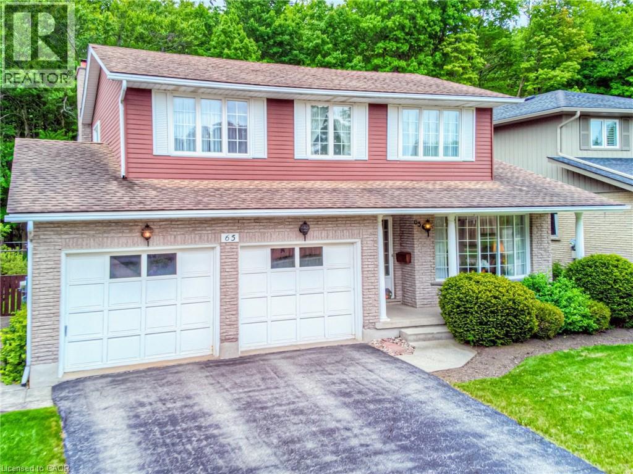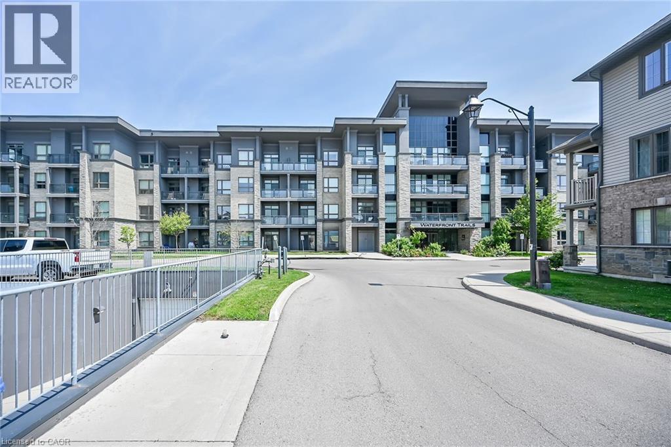118 Lincoln Road E
Crystal Beach, Ontario
Charming Crystal Beach Rental. Live the vacation lifestyle! This cozy, picture-perfect 1.5-storey home offers timeless cottage character and low-maintenance living in desirable Crystal Beach. Enjoy the ultimate location: a 10-minute walk to the sandy shores of Bay Beach and the main boat launch. The home is warm, bright, and ready to enjoy.Features include a private, fully fenced backyard (great for BBQs!) and an outdoor shed for storage. LEASE TERMS: $1800/month plus utilities. REQUIRED: a recent credit report, photo ID, letter of employment, references, and two recent pay stubs first/last. Don't miss this chance to live steps from the beach! (id:46441)
579 19th Avenue
Hanover, Ontario
Impressive Bungalow Priced to Sell! Don't miss this outstanding opportunity for Buyers of all ages. This home greets you with a welcoming foyer and a bright living room featuring a cozy gas fireplace. The mainfloor features an eat-in kitchen that comes complete with an appliance package, 3 bedrooms and large bathroom. This bungalow is designed for comfort and convenience. The lower level features a spacious recreation room, new bathroom and bonus room that offers even more space for you and your family to enjoy or perhaps even an in-law suite if needed . You'll appreciate the upgrades including a forced air gas furnace installed in 2019, central air conditioning installed in 2018, and insulated attic in 2021 for energy efficiency. Additionally, the property includes an attached garage and a fully fenced private yard, perfect for outdoor enjoyment. This is a home you won't want to pass up! (id:46441)
4188 Cherry Heights Boulevard
Beamsville, Ontario
Modern 3-bedroom townhouse in Beamsville featuring an open-concept main floor with a cozy gas fireplace and mounted TV in the living area. The primary bedroom includes an ensuite bath, with two additional bedrooms and a second full bath upstairs. Convenient main-floor powder room, unfinished basement for extra storage, and a fully fenced backyard with a small shed—perfect for outdoor enjoyment. (id:46441)
525 New Dundee Road Unit# 306
Kitchener, Ontario
Discover modern living in this stunning 1-Bedroom + Den, and 2 Bath condominium. This thoughtfully designed unit offers 842 sqft of living space, ensuring a luxurious and convenient lifestyle. The open layout of the living, dining, and kitchen areas creates a bright and inviting atmosphere, perfect for unwinding or entertaining. The modern kitchen boasts stainless steel appliances and ample cabinet space, ideal for culinary enthusiasts. The bedroom includes a generous closet, with the bathroom conveniently nearby. Step out onto the 90 sqft balcony for an additional outdoor living area. The property offers a variety of amenities, including a gym, yoga studio with sauna, library, social lounge, party room, and pet wash station. Nestled next to Rainbow Lake, you'll enjoy easy access to the lake, trails, and more. Experience modern living in this beautifully appointed condo in Kitchener. Make this exceptional condominium your new home at Rainbow Lake! (id:46441)
80 Bellroyal Crescent
Stoney Creek, Ontario
2842 sq ft above grade on a 40 ft x 109 ft lot. Stunning Four-Bedroom Detached Home in a well-desired neighbourhood, Heritage Green, with Modern Amenities. Discover the perfect blend of comfort and elegance in this beautiful detached house. This home features ample living space, including four spacious bedrooms, a loft, an office/library, and 2.5 bathrooms. The versatile oversized loft adds to the appeal of the elegant interior, which boasts 9-foot ceilings and gleaming engineered hardwood flooring on the main level, complemented by an oak staircase. The gourmet kitchen is a chef's dream, upgraded with quartz countertops, a center island, and beautiful cabinetry. The convenient layout features a main-level office, as well as a spacious family room, dining, and a Walkout to a patio. There are four Bedrooms. The Primary bedroom features a walk-in closet and a four-piece en-suite bathroom with an additional soaking bathtub. Convenience 2nd floor laundry, A beautiful backyard with enhanced privacy. Beautiful concrete patio with a large gazebo, ideal for outdoor activities. The gas line is hooked up for the outdoor BBQ. Double-car garage with inside entry, front yard driveway parking for four cars, and no sidewalk. Proximity to schools, parks, shopping, transit, and the GO station, as well as the QEW and LINC. Fully Furnished Option Available- Move-in Ready! Furnishings can be included for an additional cost. (id:46441)
203 Cargill Road
Brockton, Ontario
Discover a beautiful, spacious 1200 sq. ft. space filled with natural light in the heart of the quaint Hamlet of Cargill. Overlooking the Teeswater River, this unique property - formerly the "Bank" of Cargill - even still features its original vault! Includes with 8 ft ceilings, hardwood floors, a bathroom, and a large countertop/reception area, there is endless potential here. Also possibility for basement rental as well. Come for a viewing to take in the beauty of this space. (id:46441)
1256 Sunset Drive
South Bruce Peninsula, Ontario
Nestled along the shores of Howdenvale, this beautifully renovated waterfront home embodies the essence of refined lakeside living. Offering 1,580 sq ft of thoughtfully designed space, it features three bedrooms, two bathrooms, and a full transformation that blends modern style with everyday comfort. Recent updates include a brand-new kitchen, upgraded insulation, fresh drywall, and a durable steel roof-ensuring a home that's as functional as it is elegant. Surrounded by natural beauty, the property provides a peaceful retreat without sacrificing convenience. Just a 7-minute drive from Pike Bay, you'll have easy access to local dining, a gas station, a general store, and an LCBO - everything you need for relaxed, year-round living. For further exploration, Wiarton is only 30 minutes away, while Lion's Head and Tobermory lie within a scenic 45-minute to 1-hour drive, offering endless opportunities for hiking, boating, and discovering the Bruce Peninsula's world-class natural wonders. With direct access to Lake Huron, this home invites you to enjoy the best of waterfront living-kayak at sunrise, unwind on the shore at dusk, and take in breathtaking lake views that change with every season. This Howdenvale retreat is more than a home - it's a sanctuary for those who appreciate tranquility, thoughtful craftsmanship, and a deep connection to nature. Whether as a year-round residence or a seasonal escape, it offers the perfect balance of comfort, privacy, and adventure. (id:46441)
91 Anglesea Street
Goderich (Goderich (Town)), Ontario
Welcome to 91 Anglesea St, a solid all-brick bungalow nestled in the desirable community of Goderich, Ontario. This inviting home features 3+1 bedrooms, 2 bathrooms and main floor laundry, offering plenty of space for families or those seeking a comfortable living arrangement. As you step inside, you'll find a well-maintained interior that is both functional and welcoming. The main floor boasts a spacious living area, perfect for relaxation and gatherings. The kitchen provides a practical layout with ample counter space and room for a dining room table. The fully finished basement expands your living space significantly, featuring an additional bedroom and bathroom, making it ideal for guests, a home office, or a cozy entertainment area. With an attached 2-car garage, you"ll enjoy the convenience of easy access and extra storage options. The backyard provides a pleasant outdoor space for enjoying the fresh air or hosting family gatherings with a spacious fully fenced in backyard. Location is key, and this home is perfectly situated close to the hospital, pharmacy, and the vibrant downtown area of Goderich, where youll find shopping, dining, and community events. This well-kept, move-in ready home offers a great opportunity for first-time home Buyers, Buyers looking to simplify living, or those looking to settle into a friendly neighbourhood. Don't miss your chance to make this cozy bungalow your new home! (id:46441)
800 Lasalle Park Road
Burlington, Ontario
Once-in-a-lifetime waterfront opportunity in Burlington's sought-after Aldershot community! Nestled on over 2.7 acres of prime waterfront property, this incredible offering features direct, unobstructed water views and riparian rights, including your very own private boat slip — a rare find in this area! Tucked away on a quiet, desirable cul-de-sac, this property offers endless possibilities. Build your dream waterfront estate. create a family retreat, or redevelop the land to match your vision — the lifestyle potential here is truly unmatched. With direct access to the water, you can boat, kayak, or paddleboard right from your own backyard. Surrounded by natural beauty and urban conveniences, you're steps to the marina, trails, splash pad, pool. beach, and the charming La Salle Park Pavilion. Whether you're looking for peaceful nature walks, family-friendly activities, or a vibrant social scene, it's all right here. Plus, enjoy easy access to major highways and be just minutes from downtown Burlington's shops. restaurants, and waterfront parks. This is a rare chance to secure a generational property in one of Burlington's most coveted neighbourhoods. Don't miss the opportunity to make your waterfront dreams a reality! (id:46441)
5 Wellington Street S Unit# 611
Kitchener, Ontario
***AVAILABLE FOR SHORT TERM IF NEEDED***Beautifully upgraded 1 bedroom+DEN, 1 bathroom unit in the region's premiere development, Union Towers at Station Park. Upgrades includes potlights, Kitchen and Vanity cabinets to Soft close doors/drawers, and an entertainment package (receptacle for tv and 3/4 conduit from Comm panel to TV an backing in Living Room) ! Enjoy the full-height windows for beautiful uninterrupted views of the city. The unit has blinds and is move in ready. Centrally located in the Innovation District, Station Park is home to some of the most unique amenities known to a local development. Union Towers at Station Park offers residents a variety of luxury amenity spaces for all to enjoy. Amenities include: Two-lane Bowling Alley with lounge, Premier Lounge Area with Bar, Pool Table and Foosball, Private Hydropool Swim Spa & Hot Tub, Fitness Area with Gym Equipment, Yoga/Pilates Studio & Peloton Studio , Dog Washing Station/ Pet Spa, Landscaped Outdoor Terrace with Cabana Seating and BBQ’s, Concierge Desk for Resident Support, Private bookable Dining Room with Kitchen Appliances, Dining Table and Lounge Chairs.And many other indoor/outdoor amenities planned for the future such as an outdoor skating rink and ground floor restaurants!!!! (id:46441)
65 Trailview Drive
Kitchener, Ontario
Welcome to 65 Trailview Drive! This spacious 5-LEVEL BACKSPLIT with 2-CAR GARAGE is located on a quiet street in the heart of Forest Heights. The home offers a bright main floor with large windows, a FORMAL LIVING ROOM for entertaining guests, a powder room, and MAIN FLOOR LAUNDRY. The upper level boasts all HARDWOOD FLOORS complemented by an oak banister and SPACIOUS STAIRCASE. Express your culinary skills in the kitchen where there is ample counter space and cabinetry. Show off those skills in the adjacent FORMAL DINING ROOM. The professional finished oak cupboards and walls extend to a warm and COZY FAMILY ROOM with oak-paneled walls and dark hardwood floor. Step out to the newly rebuilt deck, with hook up for a natural gas BBQ, overlooking the large FULLY FENCED backyard. Also overlooking the backyard is a SEPARATE DINING AREA for casual dining. Upstairs you’ll find THREE LARGE BEDROOMS. The oversized primary bedroom includes a WALK-IN CLOSET and a PRIVATE ENSUITE BATHROOM with a shower. Downstairs you'll find a bright and generously sized REC ROOM and adjacent PRIVATE OFFICE, plus a lower level fitting a pool table or the exercise room of your dreams. The WALK-OUT BASEMENT opens to the 3-SEASON SUNROOM and accesses the nature lover's paradise of a backyard featuring professionally LANDSCAPED GARDENS. The yard provides a secure area for kids and pets, with private gate directly into the mature forest behind the property. Trailview Park offers SCENIC TRAILS and provides abundant options for outdoor activities. Additional features of the home include a brand new water heater, roof replaced in 2010 with 40-year warranty, and the option for many existing furnishings to be included at the buyer’s request. Don’t miss your opportunity to live in this FAMILY FRIENDLY NEIGHBOURHOOD with excellent schools and a prime location. All appliances included: washer and dryer, dishwasher, stove, and fridge. Schedule your private showing today. (id:46441)
35 Southshore Crescent Unit# 311
Hamilton, Ontario
Welcome to Waterfront Trails --- Lakeside Living at Its Finest! Step into this immaculate 1-bedroom condo just steps from the lake. This bright, open-concept unit boasts floor-to-ceiling windows, modern laminate flooring, and an upgraded kitchen complete with quartz counters, a breakfast bar island, and premium stainless steel appliances. Enjoy the outdoors from your 63 sq. ft. private balcony, and appreciate the convenience of underground parking and a secure storage locker. High-end blackout blinds add comfort and privacy. This well-managed lifestyle building offers a host of amenities, including a party room, yoga studio, and an expansive rooftop terrace with comfortable seating and breathtaking lake views. The building also features eco-friendly geothermal heating and cooling, keeping your utility bills low. Located in a peaceful lakefront community, yet close to highways, shopping, and some of Ontario's best wineries, it's the perfect blend of serenity and accessibility. (id:46441)

