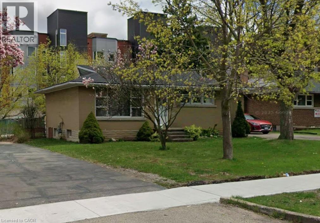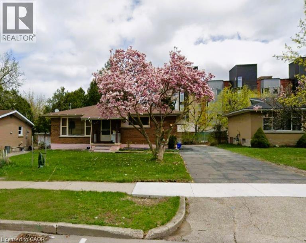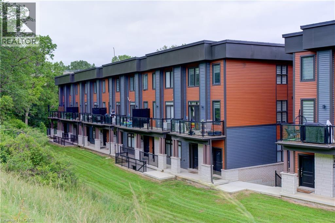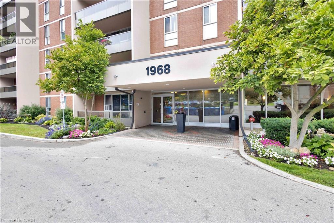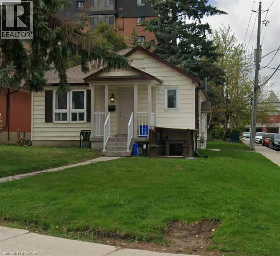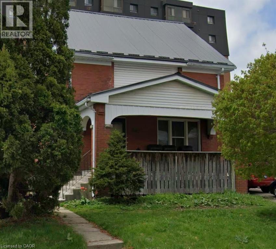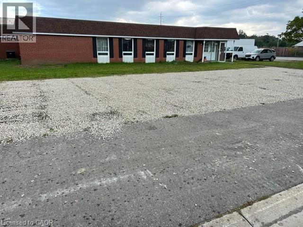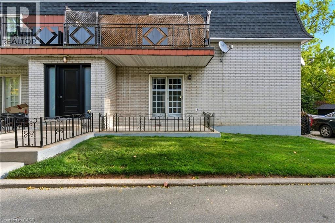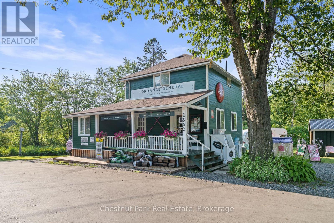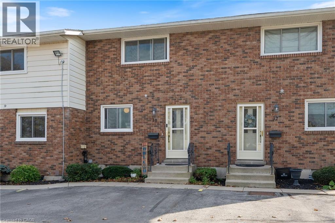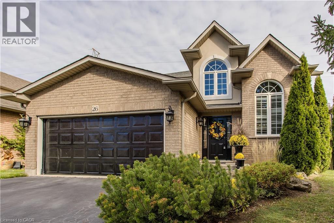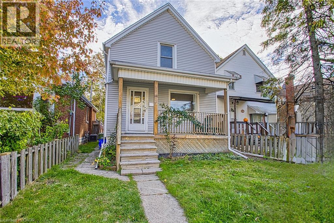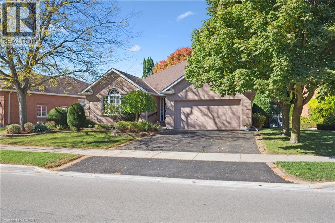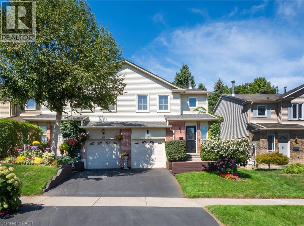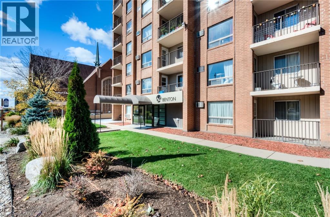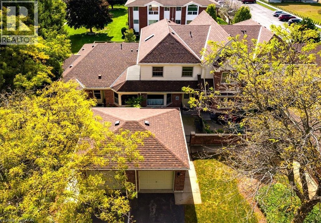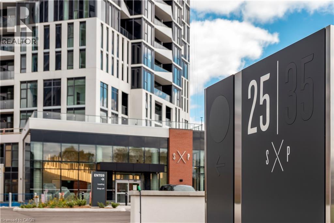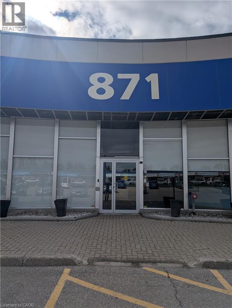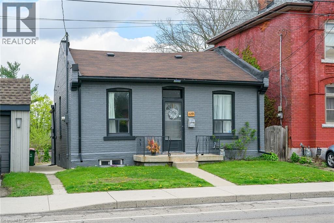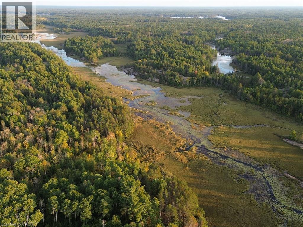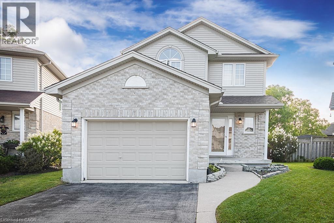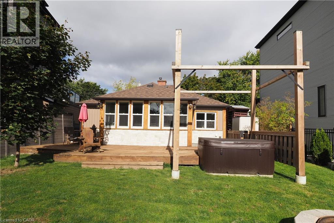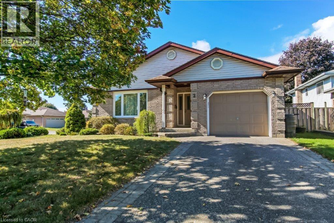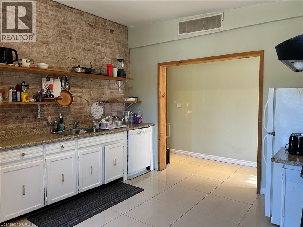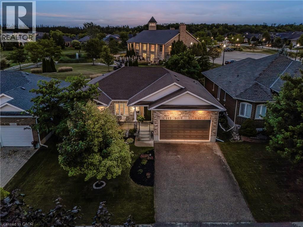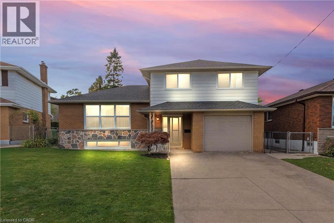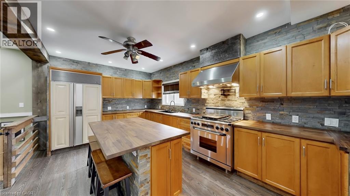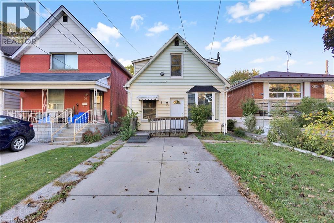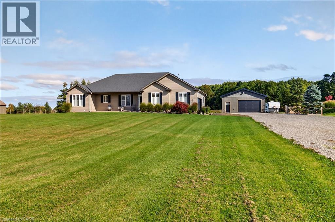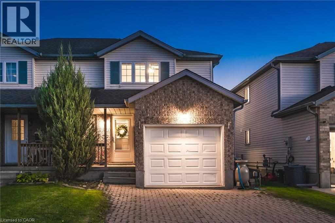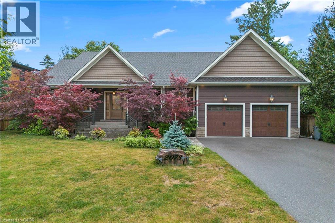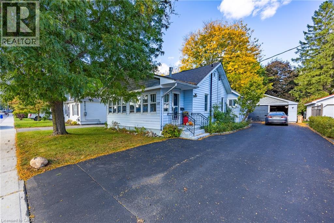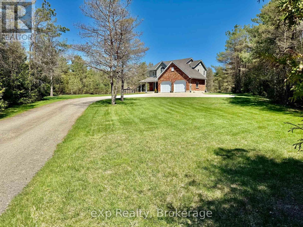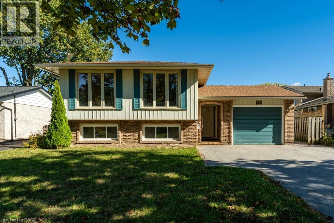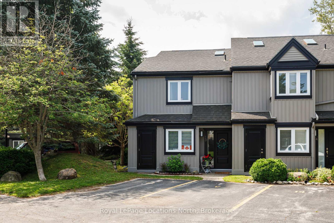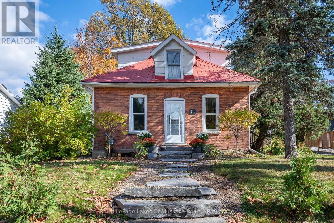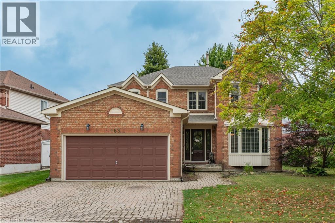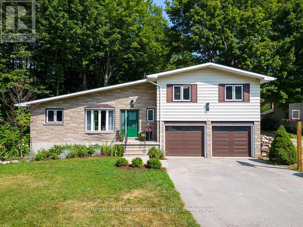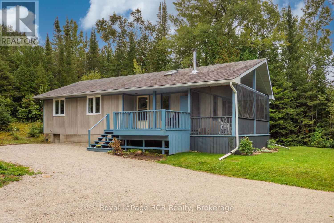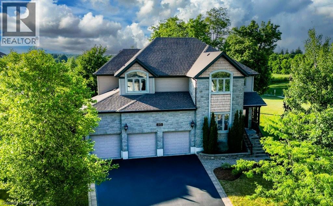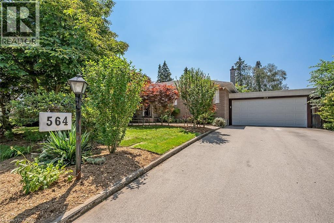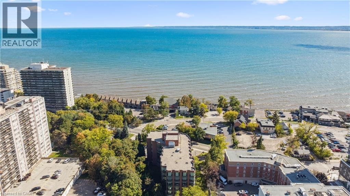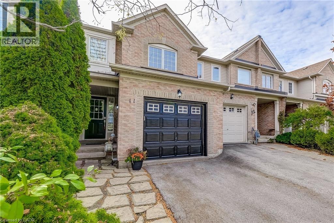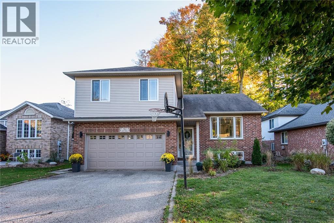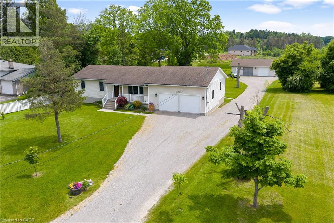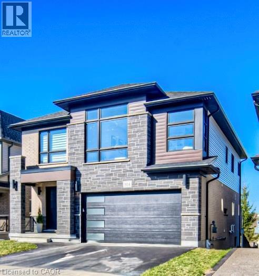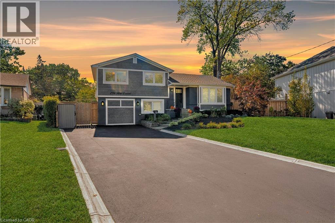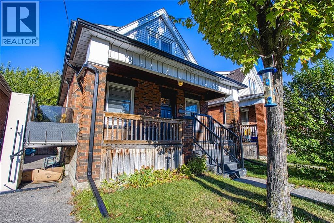272 Sunview Street
Waterloo, Ontario
Well maintained house, value is in the land. To be sold with 268 & 270 & 274 Sunview. One of the last available development sites with AAA location to both universities. (id:46441)
274 Sunview Street
Waterloo, Ontario
Well maintained house, value is in the land. Possibility to expand existing footprint with neighbors. AAA location location close to both universities. (id:46441)
2 Willow Street Unit# 65
Paris, Ontario
5 Reasons you will LOVE 65 - 2 Willow St! 1) This is a single level unit, giving you easyaccess to your home! 2) There is absolutely no carpet in this home, so cleaning is easyand allergens are minimized! 3) Situated right next to the beautiful Grand River andplenty of walking trails, so nature walks are just a few steps away! 4) Immediate accessto Dundas St E, a major artery of Paris. 5) There are several schools in the area forchildren of all ages. (id:46441)
1968 Main Street W Unit# 1401
Hamilton, Ontario
Welcome to Forest Glen Condominiums Unit 1401. Perfectly maintained two bedroom, one bathroom unit with balcony overlooking gorgeous ravine. Close proximity to Ancaster, Dundas, Westdale and Mcmaster University! Perfect for medical professionals and downsizers. Close to hiking trails, shopping, restaurants, parks, public transit and much more! Open-concept layout with beautifully updated kitchen, dining area, and living room with fireplace. Large glass windows and doors providing beautiful views and lots of natural light! Condominium amenities include indoor pool, sauna, gym, party room, laundry, visitor parking and more. Includes locker and underground parking space. Very clean and well maintained unit. Do not miss your chance to own in this amazing community. (id:46441)
185 Regina Street N
Waterloo, Ontario
**Exceptional Land Assembly Opportunity – Prime Location Adjacent to Wilfrid Laurier University** Presenting a rare opportunity to acquire a land assembly. Ideally positioned directly across the street from Wilfrid Laurier University, this site offers unparalleled proximity to the campus and is surrounded by thriving amenities. The combined development site features favourable RMU-81 zoning, allowing for a wide array of future possibilities. Providing a substantial land footprint for investors or developers. Property is currently rented and generating income until re-development. (id:46441)
179 Regina Street N
Waterloo, Ontario
**Exceptional Land Assembly Opportunity – Prime Location Adjacent to Wilfrid Laurier University** Presenting a rare opportunity to acquire a land assembly. Ideally positioned directly across the street from Wilfrid Laurier University, this site offers unparalleled proximity to the campus and is surrounded by thriving amenities. The combined development site features favourable RMU-81 zoning, allowing for a wide array of future possibilities. Providing a substantial land footprint for investors or developers. Property is currently rented and generating income until re-development. (id:46441)
222 Argyle Avenue
Delhi, Ontario
Opportunity Knocks! 5,000 sq ft of the 8,600 sq ft of this General Industrial Zoned (MG) property is available for lease. This property sits on an acre lot. There is a bay door on one side of the building and also another truck dock door on the other side of the building. If you wish to lease out a smaller portion of this building, the landlord is willing to accommodate as long as it is a minimum of 3,000 square feet. The zoning on this property permits a wide variety of permitted uses. There are a ton of opportunities to start or expand your business with this property! (id:46441)
2312 Hixon Street Unit# 2
Oakville, Ontario
Welcome to 2312 Hixon St, Oakville! This bright and affordable 2-bedroom, 1-bathroom unit offers comfort and convenience in the sought-after Bronte neighbourhood. Enjoy a private balcony, water included, coin-operated laundry, one parking spot, and one locker. Just minutes from Bronte Harbour, Bronte Heritage Waterfront Park, Coronation Park, and Bronte Village’s cafes and restaurants. Easy access to Bronte GO Station, transit, and major routes. Tenant pays hydro. (AC wall unit available upon request.) References, credit score, and proof of employment required. (id:46441)
2642 Muskoka 169 Road
Muskoka Lakes (Wood (Muskoka Lakes)), Ontario
Step into a piece of Muskoka History with this rare opportunity to own the iconic Torrance General Store. Perfectly positioned on a high traffic corridor of Highway 169, directly across from Clear Lake Brewery and surrounded by camps and cottages, this versatile property is brimming with entrepreneurial potential. The main building features a charming, spacious store with a welcoming front porch-ideal for displaying local goods or enjoying your morning coffee. Inside you'll find ample space for groceries, provisions and an area for a boutique or specialty retail. A wide hallway leads to a full kitchen and opens to a back deck, perfect for summer evenings or staff breaks. Upstairs the living quarters offer three decent sized bedrooms and a fresh three piece washroom-ideal for live-work flexibility or housing seasonal staff. A renovated airstream trailer currently serves as a trendy coffee/drink station. The property is perfect for pop up ventures and a generous yard is bursting with potential for picnics, hosting outdoor markets and incorporating classic Muskoka Games into the experience. The current owner has spent over $125K in recent improvements including new roof, soffit, eavestroughs, exterior and interior paint and has paved driveway and parking spaces. Inside a new furnace and A/C unit were installed along with new water system, electrical panel and kitchen and bathrooms were fully renovated. The General Store is already a well known destination and place to stop on the way to the cottage. Move in ready this property is a dream come true for entrepreneurs looking to live and work in the heart of Muskoka cottage country. With excellent road exposure, well established clientele and close proximity to popular destinations this is the ultimate blend of lifestyle and business opportunity. Own a landmark. Create a Business. Build a Dream. (id:46441)
10 Montclair Crescent Unit# 5
Simcoe, Ontario
Welcome to Unit #10. This charming and spacious townhome is a well-maintained 3-bedroom, 2-bathroom unit features a fully fenced private yard, perfect for outdoor relaxation and entertaining. Step into a welcoming foyer that leads to a convenient main floor powder room. The open-concept living and dining area features newer vinyl flooring, creating a modern and seamless flow. Enjoy cozy evenings in the spacious living room with a gas fireplace and access to the backyard through patio doors—new patio stones are scheduled to be replaced. The kitchen offers plenty of cupboard space, a double sink, and comes fully equipped with appliances, making it ideal for any home chef. Upstairs, you’ll find a generously sized primary bedroom, two additional bedrooms, and a large 4-piece bathroom featuring a newer tub insert. The finished basement includes a large recreation room with newer carpeting, plus a laundry/utility room complete with washer and dryer—and extra storage space. Located close to schools, shopping, parks, and all of Simcoe’s amenities.—truly a fantastic opportunity you won’t want to miss! (id:46441)
26 Grassyplain Drive
Mount Hope, Ontario
Nestled in a sought-after Glanbrook community, this exceptional family home offers the perfect blend of comfort, space, and modern elegance — backing onto lush green space for added privacy and tranquility. Surrounded by mature trees and beautifully landscaped gardens, its inviting curb appeal sets the tone for what awaits inside. Located in a family-friendly neighbourhood near top-rated schools, parks, and convenient highway access, this home was designed with growing families in mind. Step inside to a bright, open-concept main floor highlighted by hardwood flooring and California shutters throughout. The living room impresses with soaring vaulted ceilings, while the formal dining room features timeless crown moulding — perfect for gatherings and celebrations. The kitchen is both stylish and functional, boasting a large island with granite countertops and a breakfast bar, ample cabinetry, a chic tile backsplash, stainless steel appliances, and designer lighting. A walkout leads to the private rear patio, seamlessly extending your living space outdoors. The adjoining family room is warm and welcoming with a gas fireplace and a large window overlooking the yard. A convenient 2-piece powder room completes the level. Upstairs, the spacious primary suite offers a true retreat with dual walk-in closets and a luxurious 4-piece ensuite featuring a soaker tub and walk-in shower. Two additional well-sized bedrooms and another full bathroom ensure plenty of space for the whole family. The fully finished lower level adds incredible versatility, offering a spacious rec room with laminate flooring and an additional bedroom — perfect for guests, teens, or a home office. Outside, the fully fenced yard is private and serene, featuring an interlock patio ideal for summer entertaining, a large shed for extra storage, and a generous green space for kids and pets to play. A true family gem offering space, style, and a peaceful setting — this home checks every box. (id:46441)
118 Garside Avenue N
Hamilton, Ontario
Welcome to 118 Garside Avenue N, a charming and well-maintained home nestled in a prime Hamilton location. Situated on a quiet street yet close to parks, schools, shopping, and transit, this property offers the perfect balance of comfort and convenience. Step inside and you’ll immediately appreciate the warm and inviting layout, designed to make the most of every space. The main floor features a bright living area that flows seamlessly into the kitchen, making it ideal for both everyday living and entertaining guests. At the front and back of the home, you’ll find covered porches that provide the perfect spots to enjoy your morning coffee or unwind after a long day. Upstairs, the bedrooms are thoughtfully laid out, each offering spacious closets and plenty of natural light. The unfinished basement is a blank canvas, ready to be transformed into a recreation room, home office, gym, or additional storage space to suit your lifestyle. With two parking spaces and a location that puts you close to everything you need, this home is a fantastic opportunity for first-time buyers, downsizers, or investors. Don’t miss the chance to make this lovely property your own and enjoy all that this vibrant Hamilton neighbourhood has to offer. (id:46441)
66 Kortright Road E
Guelph, Ontario
Welcome to this beautifully maintained bungaloft in Guelph's highly sought-after Kortright East neighbourhood - where comfort, functionality, and charm come together seamlessly.The main floor offers a bright and spacious layout featuring two bedrooms, including a primary suite with a walk-in closet and private ensuite bathroom. A second bedroom with its own 3-piece bath provides flexibility for guests or family. Enjoy the ease of main floor laundry, vaulted ceilings with skylights, and a cozy gas fireplace that anchors the sun-filled living room.Downstairs, the finished basement extends your living space with two additional bedrooms, a den, office, and a 2-piece bath with shower rough-in-perfect for a growing family, home business, or multigenerational living with separate basement entrance through the garage. Ample storage throughout ensures everything has its place.Step outside to a private backyard surrounded by mature trees, ideal for relaxing or entertaining. A double car garage and spacious driveway complete this exceptional property.Located in a quiet, established community close to parks, trails, top-rated schools, shopping, and transit, this home offers the perfect blend of tranquility and convenience. (id:46441)
815 Sweetwater Crescent
Mississauga, Ontario
Welcome to 815 Sweetwater Crescent, a beautifully renovated freehold townhome in the prestigious Lorne Park neighbourhood. Boasting 3 bedrooms, 1.5 bathrooms, and an attached single-car garage, this home has been fully updated and freshly painted throughout. The main floor features stunning Luxury Vinyl Plank flooring, a brand-new 2-piece powder room off the entry, and an open-concept living and dining room ideal for entertaining. The spacious eat-in kitchen has brand-new modern cabinetry, a subway tile backsplash, stainless steel appliances, and patio door access to a spacious patio and backyard, perfect for summer gatherings, BBQs, and outdoor relaxation. Upstairs, Luxury Vinyl Plank flooring continues throughout, a large primary bedroom, two additional spacious bedrooms, and a fully updated spa-like 4-piece bathroom with subway tile shower. The finished lower level offers a generous family room with a wood-burning fireplace and abundant storage. Situated just off Lakeshore Rd. W, enjoy easy access to Lake Ontario and Waterfront Trail, the QEW, and Clarkson or Port Credit GO Stations for effortless commuting. Families will appreciate access to top rated schools like Lorne Park Public School and Lorne Park Secondary School. Surrounded by parks, including; Lorne Park, Richard's Memorial Park and Rattray Marsh Conservation Area, plus an abundance of shopping, cafes, restaurants and local amenities, complete the perfect location. Don't miss your chance to live in this vibrant lakeside community! (id:46441)
64 Benton Street Unit# 1105
Kitchener, Ontario
Wow! Nestled in bustling downtown Kitchener, this well-maintained condo offers the dual advantage of a central location and excellent amenities. Notably, the unit comes with its own designated underground parking spot for only $50.00/month. Located just a short stroll away from the LRT, you'll have easy access to the University of Waterloo, Laurier University and Conestoga College. Upon entering the unit, you are immediately welcomed by a wealth of bright, natural light that illuminates the space, creating a warm and inviting atmosphere. The condo boasts a carpet-free environment, enhancing the contemporary appeal of the space while also providing easy maintenance. The living room is both spacious and practical, with the kitchen easily accessible for convenient meal preparation and entertaining. The walk-out balcony offers a private and cosy retreat making it a perfect place to enjoy a cool beverage before going off to bed. A well appointed 4 piece bathroom ensures getting ready for the day will be a breeze. The building itself offers residents an array of amenities designed to improve your day-to-day living experience. Keep fit in the on-site fitness room or delve into a good book in the library. This condo is ideally positioned to enjoy the best of downtown Kitchener. The city's heart is not just a place to live but a vibrant community teeming with cultural experiences and conveniences. Grab fresh produce and local goods at the Kitchener Farmers Market, or take an evening stroll through Victoria Park. Explore King Street, with its broad range of shops and restaurants where you can experience diverse cuisines, browse through unique shops, and even catch a live performance at Centre in the Square or the Conrad Centre for the Performing Arts. You’re just a short walk from the LRT making getting around KW effortless. Secured underground parking available for $50/month (id:46441)
42 Donly Drive S Unit# 2
Simcoe, Ontario
Welcome home! Located in sought-after Lynndale Heights close to the elementary school and park this property is ideal for families, professionals, or anyone seeking a peaceful retreat in a vibrant community. Drive up to your exclusive detached garage giving you a space to park out of the elements. From there you pass through your charming courtyard that’s perfect for morning coffee or evening relaxation. Step inside to find a functional kitchen with tons of storage & dinette area. There is also a closet with laundry hookups if main floor laundry is desired. The rear of the home features a large, inviting living room with access to the back deck. The centerpiece of this space is a cozy natural gas fireplace, perfect for chilly evenings and gatherings with friends and family. Finishing off the main floor is a convenient 2 piece powder room. Upstairs you will find the Primary Suite. This spacious room boasts an ensuite bathroom and a generous walk-in closet, providing plenty of storage for your wardrobe. The two additional bedrooms are well-sized and versatile, perfect for guests, children, or a home office. Each room has easy access to the main bathroom. The basement is unfinished but could be the location of a great rec room if more living space is required. Don’t miss the opportunity to own this condo townhome in a prime location. Priced attractively to allow for cosmetic upgrades, it’s perfect for anyone looking to enjoy the best of condo living. (id:46441)
25 Wellington Street S Unit# 1403
Kitchener, Ontario
Brand new from VanMar Developments! Spacious corner 1 bed suite at DUO Tower C, Station Park. 572 sf interior + private balcony. Open living/dining with modern kitchen featuring quartz counters & stainless steel appliances appliances. Primary bedroom on corner of building with maximum natural light from 2 directions. In-suite laundry. Enjoy Station Parks unmatched amenities: Peloton studio, bowling, aqua spa & hot tub, SkyDeck gym & yoga deck & more. Steps to transit, Google & Innovation District. (id:46441)
871 Victoria Street N Unit# 212
Kitchener, Ontario
OFFICE SPACE AVAILABLE IN THIS POPULAR OFFICE/RETAIL COMPLEX, UNIT IS IN WONDERFUL CONDITION AND HAS 1 PRIVATE OFFICE AND A RECEPTION AREA, OR 2 PRIVATE OFFICES, FORMER LAW OFFICE. VERY QUIET BUILDING, WITH A FULLY EQUIPPED KITCHEN AND BOARD ROOM AVAILABLE TO ALL OFFICE TENANTS AT NO CHARGE. TENANT IS RESPONSIBLE FOR WIFI AND HST. THIS A SEMI-GROSS LEASE AND MAY FLUCTUATE A LITTLE EVERY YEAR DEPENDING ON THE TMI COSTS TO THE LANDLORD LOTS OF PARKING AND CLOSE TO ALL AMENITIES. (id:46441)
129 Dundurn Street N
Hamilton, Ontario
Nestled in the heart of the highly sought-after Strathcona neighborhood, this beautifully updated home is just steps from Dundurn Castle, with easy access to the 403, McMaster University, shopping centers, vibrant Locke Street, and more. Boasting one of the deepest lots in the neighborhood, this property offers exceptional outdoor space in one of Hamilton’s most convenient locations. Inside, you'll find a home that blends classic charm with modern upgrades, featuring new flooring, updated kitchens, renovated bathrooms, and a convenient laundry setup. Whether you're looking for a family home or a solid investment in a prime area, this property checks all the boxes. (id:46441)
Pcl 9638 Sec Nip;n 1/2 Lt Con 4
West Nipissing, Ontario
A Rare Northern Ontario Wilderness Holding. This is your chance to own a 162-acre wilderness sanctuary in the heart of Northern Ontario, where towering pine forests meet sculpted Canadian Shield and winding waters carve through complete privacy. Situated between Monetville and Lavigne, and entirely surrounded by Crown land and the protected backcountry of Mashkinonje Provincial Park, this property is a once-in-a-generation retreat. It features a navigable creek, a private ~17-acre lake created by active beaver dams, and a landscape that feels more like a park than a parcel. (id:46441)
9872 Florence Street
St. Thomas, Ontario
Welcome to 9872 Florence Street. An executive, turnkey detached home situated on a family-oriented cul-de-sac in Northern St.Thomas. This warm and welcoming 3 bedroom, 3 bathroom gem is nestled in a lovely neighbourhood and would make an ideal family home for many years to come. The home invites you in to a cozy living room that features bamboo flooring and a gas fireplace. The kitchen and dining room are bright and sunlit from sliding doors that lead to your fully fenced backyard complete with a deck and best of all - no rear neighbours! The functional kitchen offers ample storage and counter space with honey-toned cabinetry and stainless steel appliances. Convenience is key with main floor laundry and a 2PC bathroom on this level. Upstairs on the bedroom level you will find a primary bedroom with private 3PC ensuite, 2 additional bedrooms and a 4PC bathroom for family and guests. The finished basement features an L-Shaped rec-room and was wired in for surround sound by a previous owner - making it a fantastic setup for family movie nights or entertainment area! As an added bonus to this already great home, the 1.5 car garage includes inside access as well as a walk-out to the yard. Located just 30 minutes to London and close to great schools, parks, shopping and more. Book your showing today! (id:46441)
50 Holly Trail
Puslinch, Ontario
Pride of ownership is evident as soon as you enter this home! Completely renovated (See supplement with long list of updates!) Updates that are not just skin-deep! Including plumbing, insulation, windows, flooring (included heated tile floors in the kitchen & bathroom!) Roof, exterior siding/stone & facia soffits. Then the updates continue with new kitchen, counters, appliances, bathroom w/heater air tub. The list goes on.. But here you aren't buying just a renovated home, you are buying into a laid back lifestyle in the Puslinch Lake community, Boating access via annual pass at McClintock's Ski school, You will love an evening in the hot tub enjoying the stars or enjoy a fire overlooking the lake from the extensively decked/landscaped front yard. This home will not disappoint! (id:46441)
2 Falls Crescent
Simcoe, Ontario
Welcome to 2 Falls Crescent in Simcoe! Lovingly cared for and maintained in the popular Lynndale neighbourhood of Simcoe. Close to schools, shopping, and highway access, it can meet the needs of many families. The home features large main floor spaces for hosting, a den with fireplace, 2 full bathrooms, and 2 bedrooms with 2 additional rooms that could be used for an office or additional bedrooms. If you're interested, get in touch with your local realtor to book a private showing! (id:46441)
5 Colborne Street S
Simcoe, Ontario
Two bedroom apartment offering just over 1,000 square feet of living space, perfectly designed for comfort and functionality. It features two generously sized bedrooms, offering plenty of room for relaxation and personalization. The well-appointed four-piece bathroom is both tidy and practical. The good-sized kitchen is ideal for culinary enthusiasts, providing both style and practicality for meal preparation and dining. The inviting living area serves as a warm gathering space, perfect for entertaining or unwinding after a long day. Additionally, the convenience of in-suite laundry enhances the overall appeal and areas for storage, making daily living a breeze. (id:46441)
152 Devonshire Drive Unit# 18
New Hamburg, Ontario
Welcome to 152 Devonshire Dr, a beautifully updated home in the coveted community of Stonecroft. This property is one of only a handful of lots offering premium greenspace views-an exceptionally rare find. W/ no rear neighbors & landscaped grounds it provides unmatched privacy & a spectacular setting. An oversized composite deck, perennial gardens, & sweeping views, all w/ southern exposure fills the yard & home w/ natural light. This strikingly beautiful move-in ready home (no renos required!) features new glass panel railings w/ nearly 3,000 SF of finished living space enhanced by approx. $70K in recent updates. A grand great rm w/ vaulted ceilings is anchored by a porcelain-surround gas fireplace & wall of windows framing private greenspace. The kitchen boasts new granite counters and appliances & a lrg centre island, under-cabinet lighting, & integrated dining area w/ walkout to the deck. The den/home office has built-in cabinetry, hickory flrs through the main lvl, new flring in the den, 2nd bath & primary suite. Freshly painted, w/ pot lights, California shutters, & designer light fixtures throughout. The primary suite offers backyard views, dual closets, & a spa-like ensuite w/ barn door, tiled glass shower, & oversized bubbler tub. A 2nd bdrm with vaulted ceiling, 4-pc bath, & laundry/mudrm w/ 2-car garage & yard access completes the main lvl. The finished lower lvl features a spacious rec rm w/ gas fireplace, wet bar w/ full-size fridge+freezer, workshop/hobby rm, 3rd bdrm, & 3-pc bath-ideal for entertaining/guests. Lrg capacity storage rooms offer built-in shelving. Furnace & A/C (2023), roof (2019). At Stonecroft, the lifestyle is as appealing as the home. Residents enjoy an 18,000 SF rec centre w/ indoor pool, fitness, party & games rms, billiards, library, media lounge, tennis courts, & 5 km of walking trails. Stonecroft is Waterloo Region’s premier destination for adult living, combining modern homes, a vibrant community, & a beautiful natural setting. (id:46441)
132 Greeningdon Drive
Hamilton, Ontario
This completely carpet-free, well-maintained 2-storey is a rare gem offering an ideal blend of space, functionality, and value in a quiet, established neighborhood. Enter through the custom patterned slate tile foyer and appreciate the quality finishes, including classic hardwood flooring in the three bedrooms and solid constructed tile floors on each level, all crowned with elegant plaster ceilings. The versatile layout boasts two full kitchens and two full bathrooms, perfect for multi-generational living, rental potential, or sophisticated entertaining. The main level is bright and welcoming, featuring a large family room and a spacious dining room that opens directly to a private backyard ideal for summer fun. Conveniently positioned in Hamilton's desirable Central Mountain, this home is just steps from top-rated schools, parks, shopping, and transit, making it an exceptional opportunity whether you're looking for your forever home or a valuable income-generating investment. Move-in ready—do not wait to schedule your private viewing! Conveniently located with easy access to schools, shopping at Lime Ridge Mall, restaurants, and the Dave Andreychuk Mountain Arena & Skating Centre, making this an ideal location for families and commuters alike. (id:46441)
94 Mill Street
Uxbridge, Ontario
Welcome To This Hidden Gem In The Heart Of Uxbridge! This Spacious 4-Bedroom Semi-Detached Home Offers A Perfect Blend Of Charm And Potential. The Renovated Main Floor Features Modern Laminate Flooring, Pot Lights, Tall Ceilings, And Bright Windows That Fill The Space With Natural Light. Enjoy Cooking In The Custom Kitchen Complete With An Island, Gas Stove, And Plenty Of Storage. The Second Floor Boasts Four Generous Bedrooms, Ideal For Families Or Those In Need Of Extra Space. Recent Upgrades Include Bright Vinyl Windows And New Exterior Metal Siding. A Detached Garage (Approx. 20' X 40') Provides Ample Room For Parking Or A Workshop. Located Just Minutes From Uxbridge's Vibrant Downtown, You'll Have Easy Access To Charming Shops, Local Cafés, Restaurants, And Trails. Enjoy Nearby Parks, Schools, And Community Amenities, All While Being Surrounded By The Scenic Beauty Of Durham's Countryside. (id:46441)
24 East 24th Street
Hamilton, Ontario
Attention real estate investors, first time home buyers and renovators!! Incredible opportunity in a prime Hamilton Mountain location! Welcome to 24 East 24th Street — a charming 1.5 storey home situated on a generous 25 x 133 ft lot. This property is brimming with potential for those looking to renovate, invest, or build new. Ideally located within walking distance to Juravinski Hospital, making it a perfect option for hospital staff or medical professionals. This home offers a large Detached garage that can be fixed up and renovated for future uses. Surrounded by amenities, shopping, restaurants, public transit, schools, and parks - this is a rare chance to get into a sought-after neighbourhood at an affordable price. Don't miss your opportunity to unlock the value in this fantastic location! Home Sold AS-IS, where is Act fast!! RSA (id:46441)
849 River Road
Fenwick, Ontario
Experience the perfect blend of luxury and comfort in this stunning 1,902 sq. ft. bungalow set on 2.09 beautifully landscaped acres. Fully renovated main level and truly move-in ready. This 3 bedroom, 2 bath home is designed to impress. Step inside to find Luxury Vinyl Plank flooring throughout, freshly painted interiors, and a gorgeous modern kitchen with a breakfast bar, ideal for morning coffee or casual entertaining. The spacious great room boasts soaring cathedral ceilings, custom fireplace, and built-in shelving, creating the perfect gathering space for family and friends. The 1,853sq ft partially finished basement offers endless potential. Outdoors, you’ll fall in love with the in-ground pool with nothing but open space, offering the ultimate private oasis. The backyard deck features both a cozy covered seating area along with a covered culinary space, perfect for summer barbecues and evening entertaining. For hobbyists or those with a love for mechanics, the separate serviced shop (with both water and hydro) provides ample room for projects, storage, or toys. This property truly has something for everyone inside and out. (id:46441)
90 Highbrook Street
Kitchener, Ontario
Welcome to 90 Highbrook, this spacious semi-detached home is set on a quiet, family-friendly street in sought-after Country Hills. With many noteworthy updates, a central location close to all amenities and 3 bedrooms plus 1.5 baths this is the perfect family home! This large semi offers 1,700 sq ft of living space with a finished basement featuring laminate flooring. Hardwood flooring throughout the main and upper levels, an updated kitchen with modern countertops, kitchen appliances (2021), water softener (2021), updated furnace and a/c (2021) and roof (2017). The spacious main floor boasts an open-concept living and dining area perfect for family gatherings and entertaining. Step outside to your private backyard, complete with a covered deck and plenty of green space for kids or pets to play. Parking for 2 cars in the interlock driveway plus one in the attached garage. Walking distance to excellent schools, parks, grocery stores, and more! (id:46441)
2073 Deramore Drive
Oakville, Ontario
Step into this extraordinary custom-built bungalow, located in prestigious Southeast Oakville, where refined elegance meets versatile, family-friendly living—perfect for discerning homeowners of all ages. With 4,356 sq. ft. of impeccably designed space on a premium lot, this home harmonizes comfort, functionality, and sophisticated style. The backyard and deck offer a private sanctuary for entertaining, relaxing, or enjoying outdoor indulgence. The main floor features soaring 10-foot ceilings and gleaming hardwood floors throughout. Formal dining and living areas welcome you with a gas fireplace and abundant natural light from 8-foot sliding doors. The open-concept kitchen is a chef’s dream, featuring granite countertops, a Bertazzoni gas stove, a distinctive Belfast sink, and a breakfast area that opens onto the deck for effortless indoor-outdoor living. Retreat to the luxurious primary suite, complete with a five-piece ensuite including a clawfoot soaker tub, a spacious walk-in closet, and French doors to the deck. Two additional main-level bedrooms provide ample space for family or guests. The finished lower level expands your living options with a recreation room featuring a gas fireplace, games area, wet bar, laundry, and two more bedrooms—perfect for extended family, a home office, or a guest suite.Car enthusiasts will appreciate the double-car garage with high ceilings ready for a car lift, alongside a double-wide driveway for six vehicles. Living on one level offers convenience, accessibility, and effortless flow, appealing to families, professionals, or anyone valuing comfort without compromise. Located in prestigious Southeast Oakville, this home is steps from top-rated schools including Oakville Trafalgar High School, Deer Run Park, Sobeys Maple Grove, and excellent transit connections. This move-in-ready bungalow delivers the ultimate Southeast Oakville lifestyle, where luxury, functionality, and timeless comfort come together. Luxury Certified. (id:46441)
167 Eastern Avenue
Delhi, Ontario
Welcome to 167 Eastern Avenue, a well-maintained 3-bedroom home nestled in the heart of Delhi. Enjoy outdoor living at its finest in this spacious backyard featuring a detached 2-car garage with sliding doors and workshop, gazebo, pergola, deck for a collapsible pool (pool and equipment included), children’s swing set, and storage shed. Inside, you’re welcomed by a bright sunroom filled with natural light, flowing seamlessly into a cozy living room with a gas fireplace beneath the TV. The open-concept kitchen and dining area is perfect for family meals and entertaining. The main floor also includes two bedrooms, an office, full bathroom, and a salon/mudroom with its own entrance right outside the garage. The backdoor entrance leads to the lower level, offering in-law suite potential! The finished basement includes a large bedroom (previously a kitchen), second bathroom, laundry area, utility room, and ample storage space. Perfect for young families and investors this property offers exceptional versatility and value. Book your private showing today! (id:46441)
323237 Durham Road E
West Grey, Ontario
Welcome to 323237 Durham Road E, West Grey - Nestled on a beautifully maintained 4-acre lot, this stunning home is located only minutes from the town of Durham. The updated kitchen with granite countertops, is perfect for hosting with doors leading to the private patio out back. Four spacious upstairs bedrooms offer ample comfort, with the primary suite featuring double closets and an updated en-suite bathroom. A fully finished lower level provides additional living or recreational space with a stairwell leading from the garage. Step outside to a private patio, ideal for relaxation or entertaining guests. The home has a large attached double car garage and an oversized storage shed for all your storage needs. A paved driveway leads to a beautiful entry, enhancing the homes curb appeal. This home is just a short walk to downtown amenities and sits just steps away from the conservation area - and is ready for you to call it home. (id:46441)
12 Shoreline Drive
St. Catharines, Ontario
Welcome home to 12 Shoreline Drive located in one of the most quiet, relaxed family friendly North Shore neighbourhoods in St Catharines. This 3+2 bedroom 2 bathroom raised ranch home offers all the amenities and connivence's of quiet green spaces, parks, lakeside trails, waterfront promenades, schools, shopping public transport and easy access to all highways. This home has been used in the past as a legal group home/ community living for many years and is equipped with all the necessary extras such as full running generator and indoor sprinkler systems in case of power outages or fire. Making this home an ideal rental opportunity. Whether you are looking for your new family home to make your own or an income investment property one thing is for sure its all about location here. Some picture are virtually staged. (id:46441)
13 - 5 Harbour Street E
Collingwood, Ontario
Wait no longer. Experience refined living in this beautifully appointed 3-bedroom, 3-bathroom end-unit condo townhouse, perfectly situated just steps from the marina and moments from the heart of downtown Collingwood. Designed for comfort and elegance, each spacious bedroom boasts its own private en-suite bathroom ideal for hosting guests or creating personal retreats for the whole family. This light-filled end unit offers enhanced privacy and exceptional natural light throughout, featuring the open-concept main living/dining area with a wood fireplace, cathedral ceilings, stainless steel appliances, oversized island with granite countertops and undermount sink. Walk out to a sun-drenched private, balcony perfect for morning coffee or evening entertaining, or enjoy direct access to the lower level patio and green space. Tastefully finished with quality materials, this home is move-in ready and designed for low-maintenance, four-season enjoyment. Located just minutes from world-class skiing at Blue Mountain, waterfront trails, golf, and Collingwood's vibrant shops and dining this is a rare opportunity to enjoy luxurious, carefree living in one of the areas most desirable communities. Ready for ski season! Low monthly condo fee $544 (id:46441)
12 Elm Street
Huntsville (Chaffey), Ontario
Sought after location in the heart of downtown Huntsville but tucked away on an oversized lot that feels more rural. Meticulously maintained 4 bedroom residence boasts modern amenities with all of the design charm of a vintage home. Original hardwood floors in the open concept living dining and the 2 main level bedrooms. There is a lovely gas fireplace in the living room and ample windows to create sunlit living spaces. Gorgeous recent kitchen renovation with up to the minute cabinets with quartz countertops, built in shelves, ceiling is lovely pine to maintain the feel of the home and a bay window with seating area, beautiful lighting and a door to a little deck ideal for your barbeque. 2 main level bathrooms, the 2 pc includes the laundry and the 2nd 4 pc bathroom have been renovated and are lovely. The upper level features 2 large bedrooms, 1 currently being used as the primary. There is room on this level for a bathroom to be added if a buyer wishes. Also a bonus kids play area, great for a nap. The fabulous large lot offers room for a detached double garage and it may be possible to add an ADU on top as well (buyer should make their own inquiries). The 2 sea cans, 20' and 40' have electricity and the 20' has heat. The sea cans have been inspected and permitted with 220 (50amp) as the current owner is a welder. He uses one as a workshop and the other is a "man cave". New A/C 2022, RV receptical and water hook up in the yard, updated electrical panel and installed underground service. This home and property are an absolute pleasure to view. Reasonable costs to heat with forced air gas and also hot water tank is gas. (id:46441)
163 Glenvalley Drive
Cambridge, Ontario
Family Home Backing Onto Green Space in North Galt. Located in a desirable North Galt neighbourhood, this spacious home backs onto a park like setting and faces green space, offering a private and family-friendly setting. Inside, you'll find generous principal rooms including a formal living and dining area, family room, and a main floor office/den. The kitchen features white cabinetry, pantry, and stainless-steel appliances with walkout access to the backyard. Upstairs offers four well-sized bedrooms and updated bathrooms, including the primary bedroom with walk-in closet and ensuite. The finished basement adds even more living space with a rec room, dry bar, additional bedroom, bathroom, and plenty of storage. Outside, enjoy the concrete patio, pergola, and direct access to the park. The home provides a solid layout and in a sought-after location, just minutes to Hwy 401 and all amenities. A great opportunity to make this your next family home. (id:46441)
194 Montgomery Street
Meaford, Ontario
Tucked among the trees on a private ravine lot backing onto the Georgian Trail, this beautifully updated 3-bedroom, 1.5-bath home is located on one of Meaford's most sought-after streets. Enjoy the perfect blend of privacy, nature, and modern comfort - ideal for year-round living or a weekend escape.Inside, enjoy the open-concept layout with vaulted ceiling, features a fully renovated kitchen with premium Bosch appliances, elegant quartzite countertops, and updated flooring throughout. A stunning wood-burning fireplace and custom feature wall anchor the living space, creating a warm and inviting atmosphere.The bright 3 season sunroom offers a peaceful view into the forested ravine - a perfect spot to unwind. Both bathrooms have been tastefully updated, and the home's functionality shines with an attached double car garage and ample parking for guests or recreational vehicles.With easy access to the Georgian Trail and just minutes to Meaford's waterfront, shops, and dining, this is a rare opportunity to own a turn-key home in a prime location. (id:46441)
8 Molly Street
Northern Bruce Peninsula, Ontario
Charming Year-Round Home or Cottage at Hardwick Cove. Nestled just a short walk from the beautiful sandy shores of Lake Huron, this cozy 950 sq. ft. home offers the perfect blend of comfort and convenience, whether your seeking a year-round residence or a seasonal getaway.Set on a spacious 100 x 150 lot, this property features 3 bedrooms and 1 bathroom, ideal for family living or weekend retreats. Enjoy the comfort of a forced air furnace and central air, and a cozy airtight woodstove ensuring warmth throughout the winter .Relax and unwind on the large screened-in front porch, perfect for morning coffee, evening chats, or simply soaking in the fresh lakeside air. With its prime location just minutes from the beach, this home offers a lifestyle of relaxation and recreation.Whether you are searching for a cozy cottage escape or a year-round home near the lake, this Hardwick Cove gem is ready for you (id:46441)
215 Hostetler Road
New Hamburg, Ontario
Exquisite Custom-Built Home with Walkout Basement & Inground Pool Set on a picturesque quarter-acre lot, this exceptional residence offers nearly 5,000 sq. ft. of luxurious living space, including a fully finished walkout basement. From the moment you enter, the craftsmanship is unmistakable—soaring ceilings, French doors, crown moulding, elegant wainscoting, and gleaming hardwood floors define the main level. Just off the foyer, a private home office provides the perfect space for work or study. The grand two-storey living and dining area showcases a cast stone fireplace with a floor-to-ceiling mantle, creating an impressive focal point. The adjacent chef’s kitchen is both stylish and functional, featuring granite countertops, tile backsplash, gas range, abundant cabinetry, island seating, and a bright breakfast area with sliding doors to the upper deck. A cozy family room, powder room, laundry area, and mudroom with access to the triple-car garage complete the main floor. Upstairs, the primary suite is a true retreat, complete with a private balcony overlooking the backyard, a walk-in closet, and a spa-like 5-piece ensuite with double vanity, soaker tub, and glass shower. Three additional bedrooms include one with a private ensuite and walk-in closet, and two joined by a Jack-and-Jill bathroom—all overlooking the stunning great room below. The fully finished walkout basement offers excellent in-law suite potential, featuring a kitchenette/wet bar, large recreation room, bedroom with ensuite and walk-in closet, home gym or den, and a powder room. Step outside to your private backyard oasis with a glass-paneled deck, lower patio, and inground pool surrounded by beautifully landscaped gardens. This remarkable property offers the perfect blend of elegance, space, and resort-style living. (id:46441)
564 Maplehill Drive
Burlington, Ontario
This incredible BUNGALOW in south Burlington has been extensively renovated and is move-in ready. Boasting top quality finishes and situated on a private lot, this home features 2+2 bedrooms, 3 full bathrooms and a double car garage! This home is located on a quiet street and is perfect for young families or empty nesters/retirees alike. Featuring a stunning open-concept floor plan, the main floor has smooth vaulted ceilings with pot lights and wide plank engineered hardwood flooring throughout. The amazing kitchen / dining room combination has 10.5-foot vaulted ceilings. The eat-in kitchen is wide open to the living room and features airy white custom cabinetry, a large accent island, quartz counters, gourmet stainless steel appliances and access to the large family room addition- with 11- foot vaulted ceilings and plenty of natural light. There are also 2 bedrooms, 2 fully renovated bathrooms and main floor laundry! The primary bedroom has a 4-piece ensuite with dual vanities, a walk-in shower and heated flooring. The finished lower level includes a large rec room, 3-piece bathroom with heated flooring, a bedroom, 2nd smaller bedroom, den and plenty of storage space! The exterior of the home has a private back / side yard with plenty of potential. There is a stone patio, pergola, large double car garage and a double driveway with parking for 6 cars! Situated in a quiet neighbourhood and close to all amenities- this home is completely move-in ready! (id:46441)
2121 Lakeshore Road Unit# 401
Burlington, Ontario
Welcome to boutique living at Village Gate, in one of Burlington’s most sought-after Lakeshore areas. This 2 bed plus den, 2 bath corner suite offers over 1,500 square feet of thoughtfully planed living space with a quiet treed setting and peaceful views of the manicured grounds, Rambo Creek and Lake Ontario. Designed for style and functionality, the updated kitchen features quartzite counters, stainless-steel appliances, glass subway tile backsplash, under cabinetry lighting, a moulded tray ceiling, pot lights, and a breakfast bar. The open concept living and dining areas enjoy eastern exposure, filling the space with natural light through the tree-lined windows and the generous layout grants enough room for multiple seating areas to entertain comfortably. An adjacent den with French doors, California shutters and glimpses of the lake provides an ideal space for a home office, reading room or dinette. The primary suite is equipped with a large walk-in closet, custom organizers and a 5-piece ensuite with marble vanity, his and her sinks, standalone shower, and tiled jetted tub. Additional highlights include a spacious second bedroom, a 3-piece bath with glass shower, side by side in-suite laundry, a front coat closet, custom walk-in pantry, built-in closet organizers, and a separate storage locker. Residents enjoy the benefits of underground parking, ample visitor parking, and condo fees inclusive of all utilities, cable, and internet. The updated lobby, meticulous grounds, well-managed community and quiet atmosphere from its exclusive 39 suite capacity make living at Village Gate a pleasure. Located within walking distance to downtown shops, cafés, restaurants, Spencer Smith Park, the waterfront trail, hospital, and major highways, this residence offers a refined, low-maintenance lifestyle with every convenience at your doorstep. (id:46441)
2511 Boros Road Unit# 11
Burlington, Ontario
Welcome Home to Millcroft! This beautiful freehold townhome, built in 2004, is located in one of Burlington's most sought-after communities. Offering 3 levels of inviting living space, this home is perfect for families, professionals or anyone looking for a cozy and stylish retreat. Featuring 3 spacious bedrooms, including a very large primary and 2.5 bathrooms as well as a fully finished basement, there's so much room for everyday living as well as entertaining. The basement offers incredible flexibility - ideal as a home office, extra bedroom, gym, rec room or children's play space. The updated kitchen is modern and functional and only 4 years old. The entire interior of the home is freshly painted and move-in ready. Step outside to a private, low-maintenance backyard with upgraded turf, a beautiful patio and ambient lighting for those summer evenings. Additional updates in the last few years include the roof, furnace, AC, backyard and kitchen. Enjoy the convenience of being close to top-rated schools, parks, shopping, dining and highway access - everything you need right at your doorstep. Don't miss the opportunity to own this gorgeous townhome in one of Burlington's top communities! (id:46441)
51 Eby Crescent
New Hamburg, Ontario
Beautifully Updated Family Home in a Great Neighbourhood! Welcome to this spacious 5-bedroom, 3.5 bath side split with the perfect layout for family living. Renovated in 2021, this home features a custom kitchen with quartz countertops, updated bathrooms with new quartz surfaces, and new flooring throughout. The primary bedroom includes a private ensuite and walk-in closet, with three additional bedrooms and a full bath on the upper level. The cozy family room with a gas fireplace opens to a finished deck and hot tub, ideal for relaxing or entertaining. The finished lower level offers a rec room perfect for a kids’ hangout or playroom, a fifth bedroom or home office, and a third full bathroom. The large, fully fenced yard with mature trees provides privacy and plenty of space for kids and pets to play. Additional highlights include an attached double garage, a newer roof (2015), and a furnace (2019). Conveniently located near excellent schools, parks, walking trails, and amenities. Easy access to Highways 7 & 8 makes commuting to Kitchener, Waterloo, and Stratford a breeze, and you’re just 15 minutes from The Boardwalk shopping area. Don’t miss this exceptional home in a sought-after neighbourhood! (id:46441)
3725 Nigh Road
Ridgeway, Ontario
Oversized Bungalow with Heated Garage/Workshop, Offering Privacy and All-One-Level Living! Beautifully maintained 4-bed, 2.5-bath custom bungalow (1996) on a peaceful 96 x 265 (0.59-acre) lot with full municipal services. Perfect for car lovers, hobbyists, or anyone seeking one-level living with incredible garage/workshop space. Inside: engineered white oak hardwood in the living room, hallway, and bedrooms, luxury vinyl tile in both main and ensuite baths (2023); new trim, fixtures, hardware, window coverings, and fresh Benjamin Moore paint throughout (2023). Baths feature granite vanities, Moen faucets, and updated lighting (2025). Kitchen includes newer appliances gas stove (wired for electric) & fridge (2024) dishwasher & microwave (2023), and washer/dryer (2025). Exterior entry and patio doors replaced in 2023. The full basement offers layout potential for 2 bedrooms, rec room, 2nd kitchen, and roughed-in bath, plus a cold room, owned HWT, new sump pump (2025), and newer high-efficiency 2-stage furnace. Front garage: 200-amp service, transfer panel (2023), hot/cold taps, 2024 Wi-Fi garage door opener with battery backup and camera, insulated 8x7 doors, fresh paint (2025). Rear garage/workshop (23x35): monolithic pad, new garage roof (2024) 100-amp service, 2 welding plugs, attic access, LED lighting, pallet wood accent walls, 2 Wi-Fi garage door openers (2024), oversized insulated doors (9' x7' 6), workbench, 4 underground utility pipe. House and garage heated year-round for approx. $88/month gas equal billing. Outdoors: updated 2-tier deck (2025) and back porch (2024), dusk-to-dawn exterior lighting, new tree plantings, improved drainage, and exterior sewage clean out. (id:46441)
904 Thomas Pedder Court
Kitchener, Ontario
Live on a prestigious court surrounded by multi-million dollar executive homes, with Wetland Way Park as your private natural backdrop. Set on a premium lot, this modern residence offers nearly 3,900 sq. ft. of finished living space, thoughtfully designed with 9-ft ceilings on main and upper levels with a finished walk-out basement. The open-concept main floor showcases a custom chef's kitchen featuring a strikingly large island, full-height cabinetry, soft-close pots-and-pans drawers, and premium finishes-a perfect setting for both everyday living and elegant entertaining. The kitchen flows effortlessly into the dining and living areas and extends outdoors to an oversized composite deck, ideal for gatherings with family and friends. Upstairs, discover four spacious bedrooms plus a large family room with feature windows that can easily transform into a home office, cozy library, or even a fifth bedroom. The primary suite overlooks the park and deck, offering a spa-inspired ensuite and a walk-in closet with custom built-ins. Additional bedrooms are generous in size, filled with natural light, and designed with family comfort in mind. The walk-out basement is a versatile extension of the home-complete with a rec room for entertaining to the fully fenced backyard. A rough-in for a future wet bar or kitchen allows for easy conversion into a rental or in-law suite. This level includes a private office/nap room and a den currently converted into a walk-in seasonal wardrobe. Blending privacy, sophistication, and modern design, this home offers an exceptional lifestyle in one of Kitchener's most sought-after neighbourhoods. Enjoy proximity to top-rated schools, scenic trails, and tranquil green spaces, all within an exclusive community of executive homes. With its family-friendly setting, luxurious finishes, and direct access to nature, this residence truly defines the best of upscale living-the perfect place to call home. (id:46441)
296 Kent Crescent
Burlington, Ontario
The most unique opportunity on the market. Over 2,900 sqft of thoughtfully designed multi-generational living. What began as a traditional home has been completely transformed into something truly rare: two full, side-by-side living spaces, each with its own kitchen, living room, bedrooms, and finished basement. The main living areas on both sides are fully above grade, featuring large windows and beautiful finishes throughout. Rear addition adding 30 ft deep and 40 ft wide, along with the excavation and finishing of both lower levels, created a layout that feels like two separate homes under one roof a truly intentional design for multi-generational living.Side One offers 4 bedrooms, 2+1 bathrooms, dramatic vaulted ceilings, and expansive principal rooms.Side Two features a bright and open 1+2 bedroom suite with its own kitchen, 4-piece bathroom on main & 3 pce in lower level, spacious living area, and private side entrance. Step outside and enjoy the large backyard with mature trees, an in-ground heated pool, and professional stonework landscaping, the perfect space for kids to play, grandparents to relax, and family gatherings to unfold year-round. Whether you’re caring for aging parents, welcoming in-laws to lend a hand with little ones, or looking for the perfect shared setup with siblings or adult children, this home was built for togetherness, without compromise. Located on a quiet crescent in a mature, family-friendly neighbourhood, this property blends flexibility, function, and connection in a way few homes ever could (id:46441)
35 Cope Street
Hamilton, Ontario
Welcome to 35 Cope Street, a charming and affordable home nestled in a central Hamilton neighbourhood just steps away from everyday conveniences. This property offers easy access to parks, schools, shopping, public transit, and major roadways—making it a fantastic option for first-time buyers, investors, or those looking to downsize. Inside, you’ll find a warm and inviting layout with 2 comfortable bedrooms on the upper level, providing the perfect retreat for rest and relaxation. For added accessibility, the home features both an exterior porch lift and a stair lift to the second level, ensuring ease of movement throughout the space. On the main floor, a versatile bonus room off the kitchen offers endless possibilities—ideal for a home office, playroom, or reading nook. The bright kitchen opens onto a deck, creating a natural flow for indoor-outdoor living. Step outside to a large, fully fenced backyard that provides plenty of room for kids, pets, or summer gatherings. The unfinished basement offers ample storage space and includes the laundry area, with potential for future customization to suit your needs. Whether you’re looking to add your personal touch or move right in, 35 Cope Street is full of potential and charm in a convenient, family-friendly location. (id:46441)

