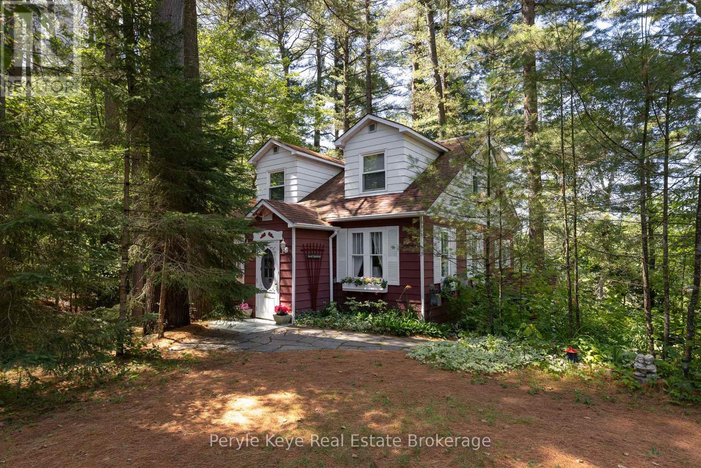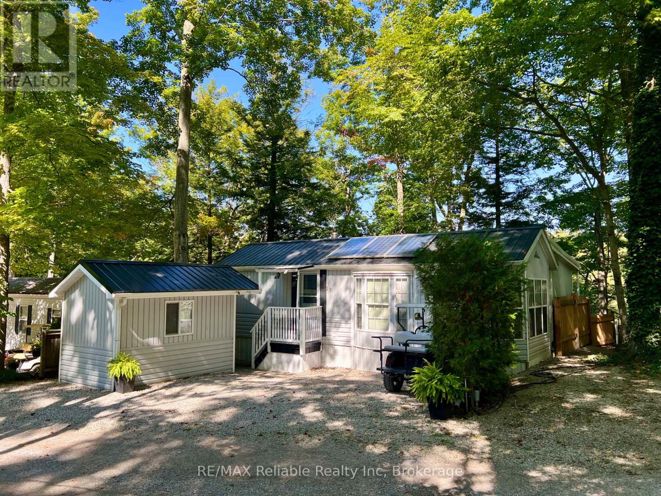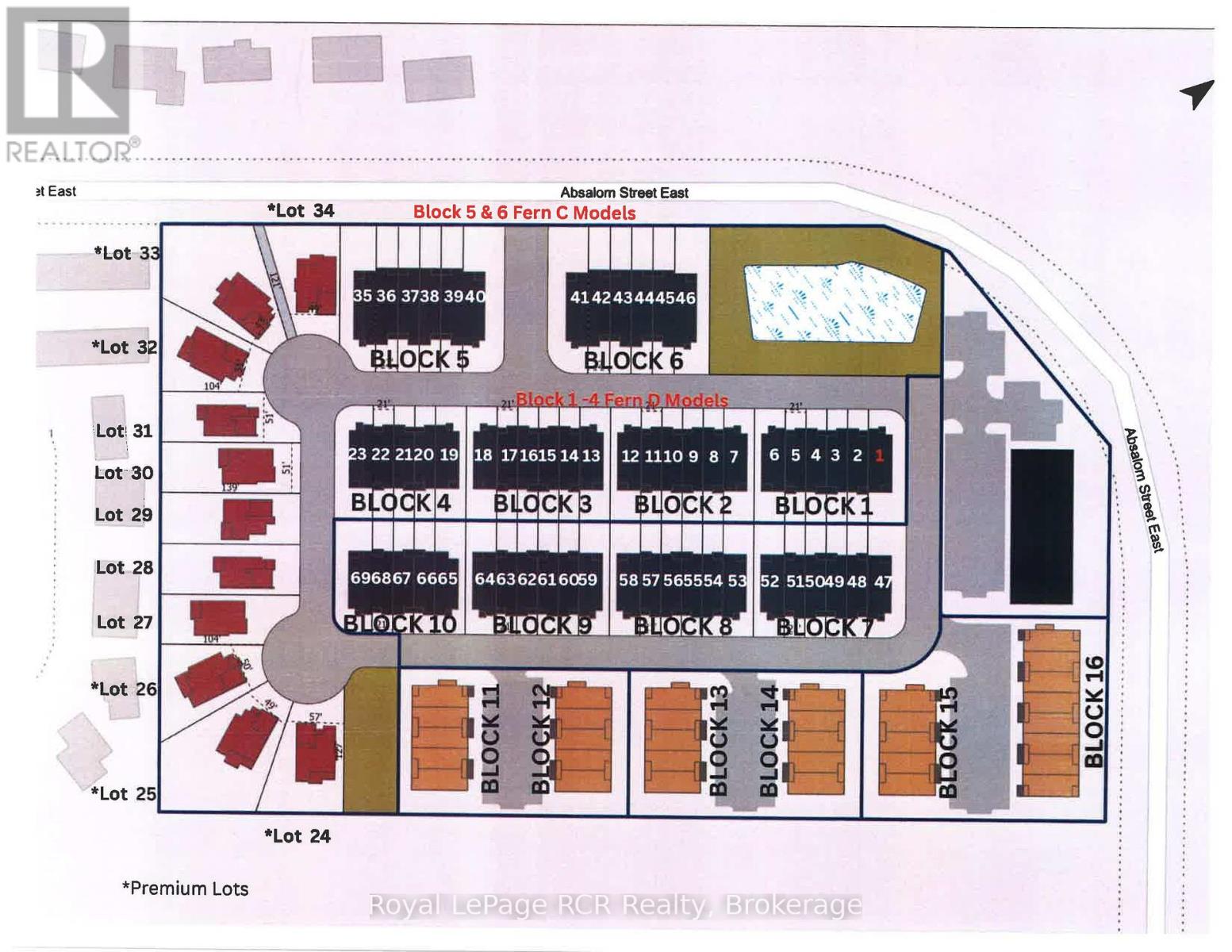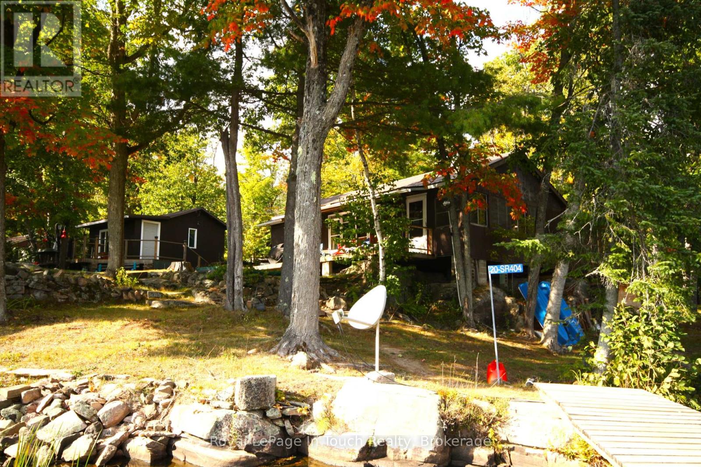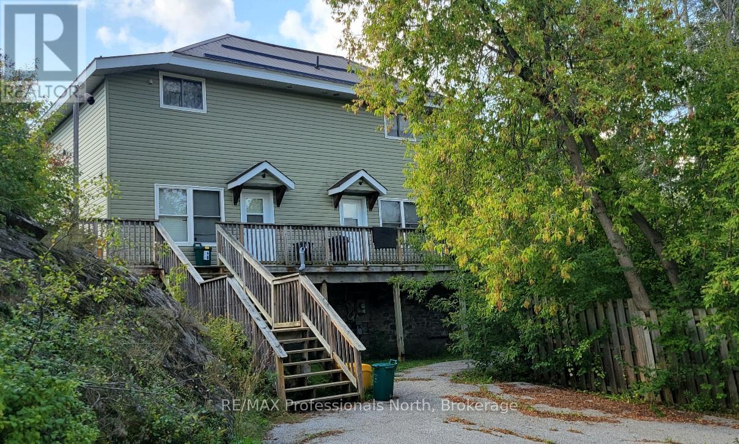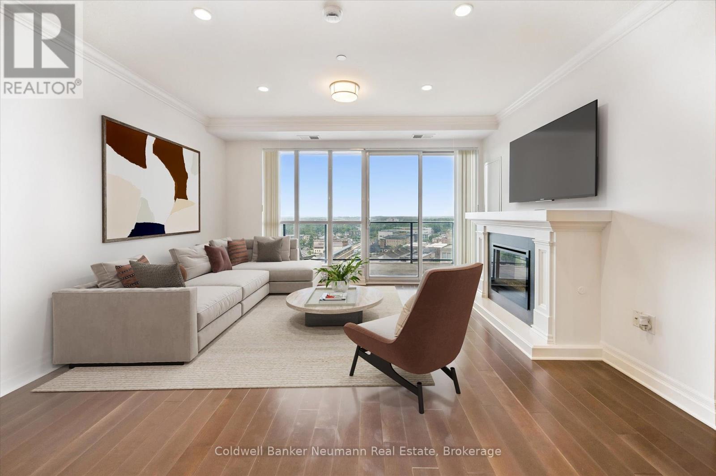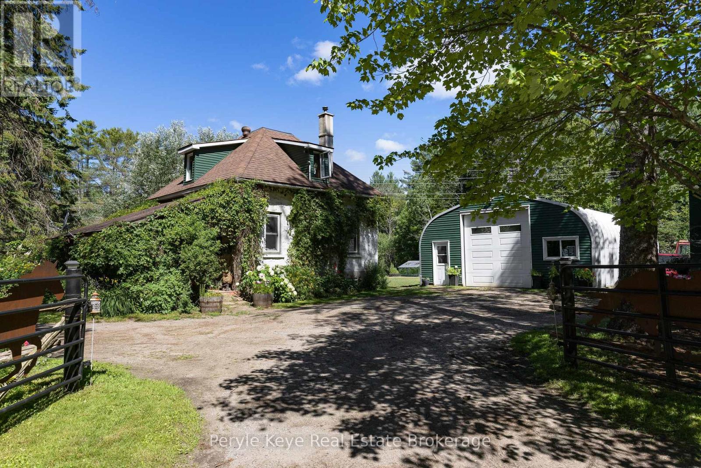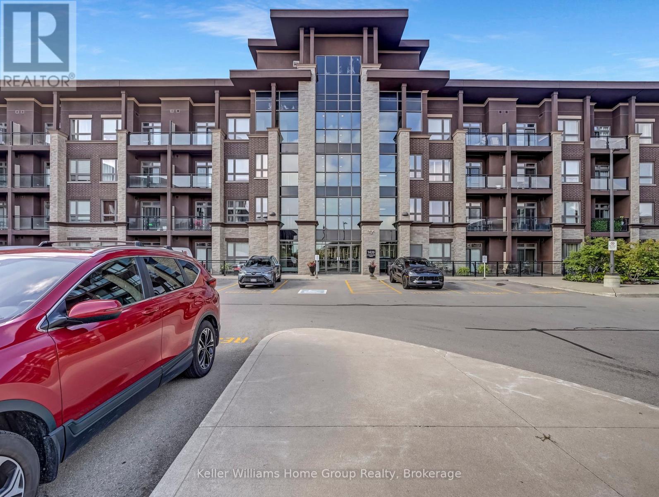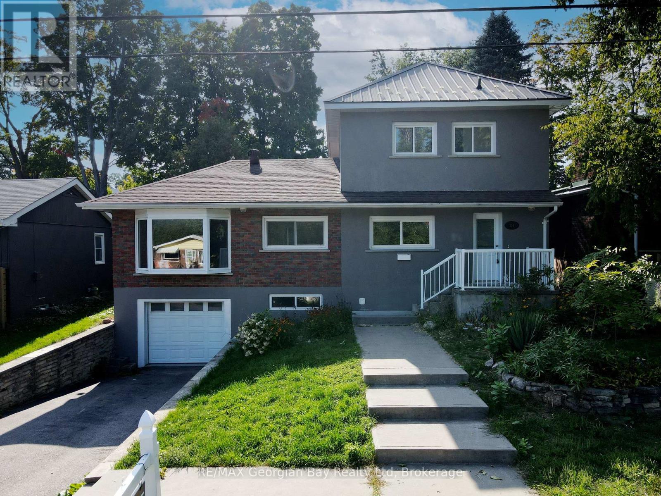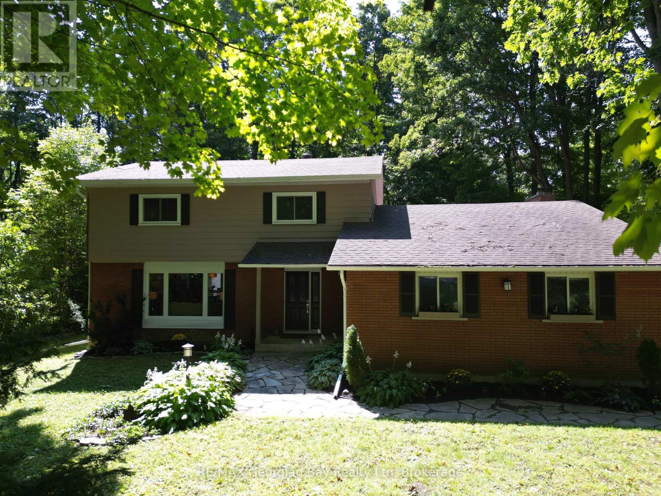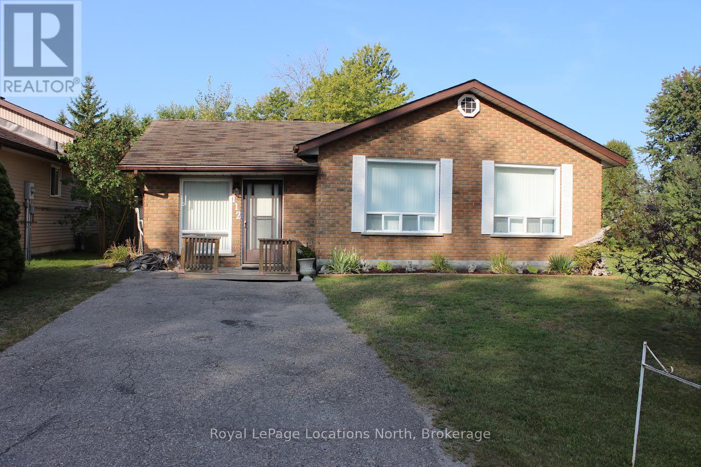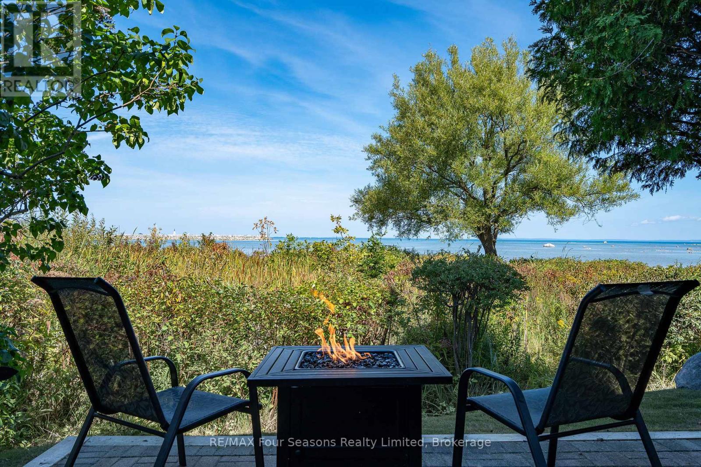136 Deer Lake Road
Huntsville (Stephenson), Ontario
A Riverfront Legacy in the Heart of Port Sydney! Tucked into a quiet bay along one of the widest, most scenic stretches of the Muskoka River, this special offering features 238' of private shoreline, western exposure & the kind of setting that feels truly special - inside & out. Shady Pines is about calm mornings, long dock days, & the simple comfort of being close to the water, the people, & the pace that makes Port Sydney the beautiful & desirable community that it is! From morning pickleball to a quick round of golf, afternoon ice cream runs to lazy hours at the lake - everything you love about Port Sydney is just minutes from your door. With quick access to HWY 11, fuel, groceries, & more, you're perfectly connected while still feeling worlds away. A gentle path leads to the expansive dock, where the river opens wide like a bay - perfect for swimming, paddling adventures, or simply relaxing. The home offers a full two-storey layout with all the versatility you'd want - whether you're living here year-round or retreating to a favourite family cottage. The main floor features a bright kitchen, dining, & living space with a cozy fireplace, plus a bedroom/study. Upstairs, 3 more bedrooms & a full bath offer room for everyone, while the finished lower level adds space to relax, host, or play. Step onto the covered back deck - where coffee lingers, books stay open, dinners stretch long & even the rain feels like part of the experience. It's sure to become your favourite room without walls. The backyard invites bonfires, lawn games, gardens - it all happens here. A detached garage & 2nd driveway offer space for vehicles, toys, & ample parking. The workshop - once a beloved local bakery - still holds stories from the people who've known & loved this community for generations. Nat gas, high-speed internet, & year-round services - life here is as convenient. The views will pull you in. The quiet will keep you. Come see what life looks like when the river sets the rhythm! (id:46441)
19 - 76735 Wildwood Line
Bluewater (Stanley), Ontario
A four season home in Wildwood by the River, overlooking the ravine and the Bayfield River. Located 5 minutes to the beautiful town of Bayfield where you can enjoy the restaurants, shops, marina and beaches. This well maintained bungalow offers a primary bedroom with ample closet space and a built in dresser, vaulted ceilings in the living room and additional family room, and beautiful panoramic views of the woods leading down to the Bayfield River. The 4 piece bathroom and kitchen have been recently refreshed. Step out onto your back deck for a beautiful hillside view. Enjoy the heated shed that is set up as a workshop - tools included! Laundry in the unit. Solar panels are a bonus and run some of the outlets. Low maintenance yard! Wildwood by the River contains seasonal and year round homes and offers a relaxing lifestyle for families or retirees. There is lots to offer residents such the inground pool, splash pad, mini golf, pool tables, shuffle board, walking trails, horseshoes, basketball courts, tennis & pickleball courts, playground, park area, the beach volleyball court and the recreation hall which hosts bands, card nights, BBQs, games like bingo. The yearly membership fee is $2180.00 plus hydro, taxes ($210.00/2025) and propane. Fully furnished. Generator, appliances, tools in shed, deep freezer, golf cart, solar panels, A/C units included. This is a fantastic spot for someone who wants a wonderful community to come back to as they travel throughout the year - and the grand kids will love it here! (id:46441)
24 Finley Court
South Bruce, Ontario
RESIDENTAL BUILDING LOT IN MILDMAY IN A NEW SUBDIVISION, WATER AND SEWER AND HYDRO AND GAS AT STREET, , ZONING PERMITS BASEMENT UNIT IN EACH HOME, SEVERAL LOTS TO CHOOSE FROM AND PRICES VARY, BUYER RESPONSIBLE FOR OWN DEVELOPMENT FEES, PRICE PLUS HST, SELLER WILL BUILD HOME ON THIS LOT FROM SELLERS PLANS, THIS IS A VLC PARCEL, VACANT LAND CONDO PARCEL (id:46441)
20 Sr404 Severn River
Muskoka Lakes (Wood (Muskoka Lakes)), Ontario
Discover the perfect blend of comfort and nature in this 2-bedroom, 1-bathroom waterfront cottage, set on over an acre of peaceful, forested land. Enjoy stunning river views, cozy up by the woodstove, or unwind in the spacious living and family rooms. A separate bunkie offers extra sleeping space for guests or family, making it an ideal spot for summer vacations or weekend escapes. Accessible by boat only, this secluded property offers privacy, tranquility, and direct access to the water for all your recreational adventures. Whether its relaxing on the deck, exploring the river, or simply soaking in the natural surroundings, this cottage is the ultimate retreat for those seeking a serene waterfront lifestyle. The cottage needs a bit of TLC. (id:46441)
9 West Road
Huntsville (Chaffey), Ontario
Calling all investors - - with falling interest rates this property is earning more and more every time the rates drop. Don't miss this great investment opportunity. If you are looking to start your real estate investment portfolio or would like to add to your existing properties, this is a property with an excellent ROI. This four-plex is located within walking distance of downtown Huntsville. The building was completely renovated in 2012 with new plumbing, electrical, siding, roof, windows, doors, flooring, cabinetry, bathrooms and fixtures, and R60 insulation. New commercial boiler installed in July 2023. This property has four, one bedroom units with natural gas hot water radiators, separate hydro panels in each unit, modern kitchens, bathrooms, and finishes. The basement has coin-operated laundry and a separate storage space for the landlord. Plenty of parking, and nicely treed back and side yards for tenants to enjoy. This R4 zoning allows for development of townhouses in the future! A good mix of long-term and newer tenants, creating stability while also generating market value rents. All 4 units fully rented with excellent income. Please allow 24 hours notice for all showings. (id:46441)
1408 - 160 Macdonell Street
Guelph (Downtown), Ontario
Step into Suite 1408, where thoughtful design and modern finishes create a space that feels instantly inviting. The entryway offers a convenient closet to tuck away coats before leading you into the heart of the home. To the left, a stylish open kitchen awaits bright white cabinetry, sleek grey tile underfoot, striking black granite counters, and stainless steel appliances set the tone for both function and sophistication. From here, the dining and living area flows seamlessly, highlighted by a cozy fireplace and direct access to a private balcony with panoramic city views and unforgettable sunsets. Engineered hardwood ties the space together, with tile reserved for the entry and kitchen.The suite offers a spacious bedroom with a walk-in closet and a flexible second room perfect as a home office, media nook, or guest bedroom. The four-piece bath includes a shower-tub combo and excellent storage, while an in-suite laundry room keeps daily life organized and out of sight. Beyond the suite, residents enjoy exclusive access to The River Club, a 12,000 sq. ft. amenity space designed for both relaxation and community. Stay active in the fully equipped gym, unwind in the library, or gather with friends in the lounge with its bar, billiards, and card tables. A guest suite, reservable kitchen/lounge, and a spectacular 4th-floor terrace with raised gardens, BBQs, and gazebos elevate the lifestyle even further. Suite 1408 also comes with a private locker on the 15th floor and one ideally located parking space set to include an EV charging station just steps from the elevator. The location is as convenient as it is vibrant. Positioned right by the Quebec Street Mall entrance, you'll have shops, cafes, pubs, and restaurants at your doorstep, plus easy access to the Farmers Market, Sleeman Centre, and River Run Centre. Across the street, the Downtown Trail offers scenic walks or bike rides along the Speed River, and the GO Station and Transit Hub are only a short stroll away. (id:46441)
2322 Old Muskoka Road
Huntsville (Stephenson), Ontario
There's a certain kind of peace that can't be found within city limits. A deeper breath, a slower rhythm, a return to what matters. Set on just over 5 acres in Muskoka's countryside, this warm and welcoming two-bedroom, one-bathroom farmhouse is tucked away from the road, offering rare privacy and an invitation to live more connected, more intentionally. Located between Bracebridge and Huntsville, and only 2km to HWY 11, it's a place where modern convenience meets the timeless beauty of open fields, mature gardens, and life lived outdoors. Whether you're tending to your horses in the barn or gathering fresh eggs from the coop, this is a property that supports your homesteading dreams. Elderberry, apple, and cherry trees, along with perennial beds full of medicinal herbs and flowers, invite you to harvest, preserve, and grow with the seasons. Every inch of this land feels like a story unfolding, inviting you to breathe deeper, listen more closely, and live in sync with the natural world. Walk the garden in the mornings, harvest your own food, or simply breathe in the scent of pine and earth. From quiet trails to a private pond, open pasture to perennial beds, every part of the property invites you to tune into the seasons.This home radiates comfort and warmth. A wood stove anchors the living space perfect for curling up with a good book as the sun sets over the treetops. The open layout is simple, purposeful, and designed for connection perfect for those craving stillness, time with the people they love, and quiet moments immersed in nature. A 40' x 25' heated and insulated garage/shop is ready for hands-on projects, storage, or a creative studio space.This property isn't just about what it has, it's about how it feels. Like stepping into a world where you're connected to the land, and to the calm of nature. If you've been searching for a life with more calm, more nature, and more meaning this could be the home you've been hoping to find! (id:46441)
308 - 5020 Corporate Drive
Burlington (Uptown), Ontario
Welcome to Vibe Condos, where modern luxury meets intelligent living. This opportunity to own a well-managed residence is designed for comfort, efficiency, and an unparalleled lifestyle. This property is perfect for first-time buyers seeking a smart entry into the market, those looking to downsize without sacrificing quality, or the astute investor building a strong portfolio. Step into a bright, West-facing sanctuary that greets you with 9' ceilings and beautiful upgraded flooring that flows throughout. The open-concept layout is perfect for both entertaining and everyday living. Unwind in the living area, where a glass door leads to your private balcony, the ideal perch to enjoy morning coffees and sunsets. The kitchen is both stylish and functional, featuring a sleek breakfast bar for casual dining, a contemporary updated backsplash, and reliable appliances. Retreat to the spacious and bright bedroom, a peaceful haven offering ample space for rest and relaxation. The elegant four-piece bathroom is appointed with timeless finishes, and the ultimate convenience is delivered with in-suite laundry. This home is powered by a cutting-edge geothermal heating and cooling system, a premium feature that ensures year-round comfort and sustainable condo fees. The condo fees also cover heat, water and parking, presenting incredible value. This investment includes one underground parking space and one storage locker, both steps from the elevator. Indulge in a host of premium building amenities without leaving home. There is a spacious gym, party room for hosting gatherings, a stunning rooftop terrace with panoramic views, and ample visitor parking. Experience the ultimate in convenience with an unbeatable location. You are just minutes from a myriad of boutiques, cafes, and restaurants, easy access to public transit for a seamless commute, grocery stores for all your essentials, and quick access to the QEW and Highway 407, putting the entire Greater Toronto Area within reach. (id:46441)
124 Ninth Street
Midland, Ontario
FULLY RENOVATED & MOVE-IN READY! This traditional family home is nestled on a generous 50 x 154 ft lot in one of Midlands most sought-after neighbourhoods on a nice quiet street. Perfectly located and just minutes from all amenities schools, beaches, marinas, restaurants, trails, Little Lake Park, beautiful Georgian Bay, and more. Inside, the bright foyer opens to a versatile main-floor layout featuring a front bedroom/office, an upgraded eat-in kitchen with tall modern cabinetry, brand-new stainless-steel appliances, and a breakfast bar. The formal dining room, sun-filled living area with a large bow window, and enclosed sunroom add charm and functionality. Upstairs offers two additional bedrooms and a 4-pc bath, while the partially finished basement includes a cozy rec room with garage access. Enjoy entertaining family and friends in the spacious backyard with a deck, green space, and storage shed. A perfect blend of comfort, convenience, and style ready for your family to move in and enjoy! What are you waiting for? (id:46441)
849 Midland Point Road
Midland, Ontario
Located in desirable Midland Point, this four-bedroom family home sits on a large wooded lot just a short two-minute walk from Gawleys beach, the Rotary trail, and sparkling Georgian Bay. Hardwood floors line the large principal rooms and the updated eat in kitchen features quartz counters and heated tile floors. The lower hallways, ensuite bath and powder room also feature heated tile floors. A large deck overlooks mature maples and pool-sized backyard. Recent updates include new garage doors in 2025 and a new Mitsubishi heat pump in 2023. This is a turn key home in a terrific family neighbourhood. (id:46441)
112 Smallman Drive
Wasaga Beach, Ontario
NEW PRICE!! Affordable 1300 sq.ft.Bungalow in central Wasaga Beach on full 50' x 150' lot. The home offers Kitchen with plenty of cupboard space, Dining Room, Living Room, 3 Bedrooms,1 full 4pc bath, 1 2pc bath, Large Family Room with Gas Fireplace and walk out to patio area & fenced yard. All Appliances included. Serviced by Forced Air Natural Gas Heat, Municipal Water & Sewers, Central Air. 4' Crawl Space with concrete floor for lots of storage space. Full West facing landscaped Yard with 2 storage sheds. Located within a short drive to shopping, restaurants, medical, banks, and The Beach! Anytime closing available! (id:46441)
24 - 44 Trott Boulevard
Collingwood, Ontario
Imagine waking up to the sound of the water lapping at the shore and watching the sky transform with the colours of sunrise right from your bedroom window. This rarely available 3-bedroom, 2-bathroom ground-level waterfront condo offers an unparalleled connection to Georgian Bay, with spectacular views from every room and direct access to the outdoors. Beautifully upgraded throughout, the condo features a modern kitchen with quartz countertops and high-end appliances, a bright open-concept living and dining area, and a cozy gas fireplace that makes the space warm and inviting. Two walkouts open onto an expansive patio overlooking the bay is the perfect setting for morning coffee, evening wine, or alfresco dining with family and friends. Sunrises and sunsets here are nothing short of breathtaking, creating a backdrop that feels like a vacation every day. Life at this condo is designed for both relaxation and recreation. Enjoy a private beach just steps away, dedicated kayak and bicycle storage for your gear, and the peace of mind that comes with recently completed major exterior improvements, all assessments fully paid. For those who work from home, Bell Fibre with unlimited internet (included in your condo fees) ensures you are always connected, while still being able to take a break and recharge by the water. Just minutes from Collingwood, you will have easy access to boutique shops, great restaurants, and local markets. Four-season recreation is right at your doorstep world-class skiing in winter, golfing and hiking in summer, and the endless beauty of Georgian Bay year-round. Whether you are looking for a full-time home, a weekend retreat, or a combination of both, this waterfront condo is a rare opportunity to embrace a lifestyle that blends nature, comfort, and convenience. Every day here feels like a getaway and its waiting for you. (id:46441)

