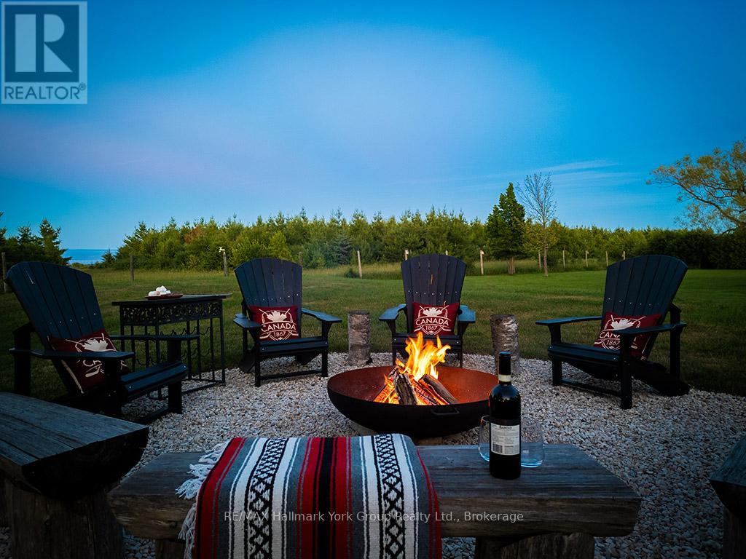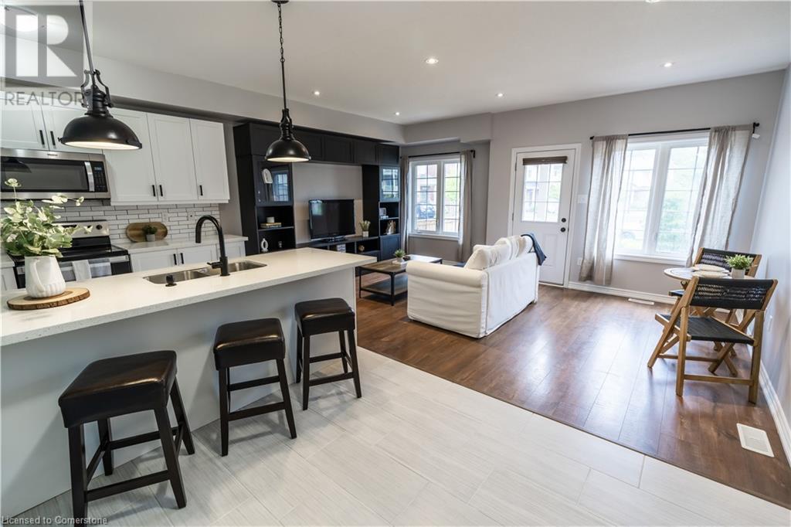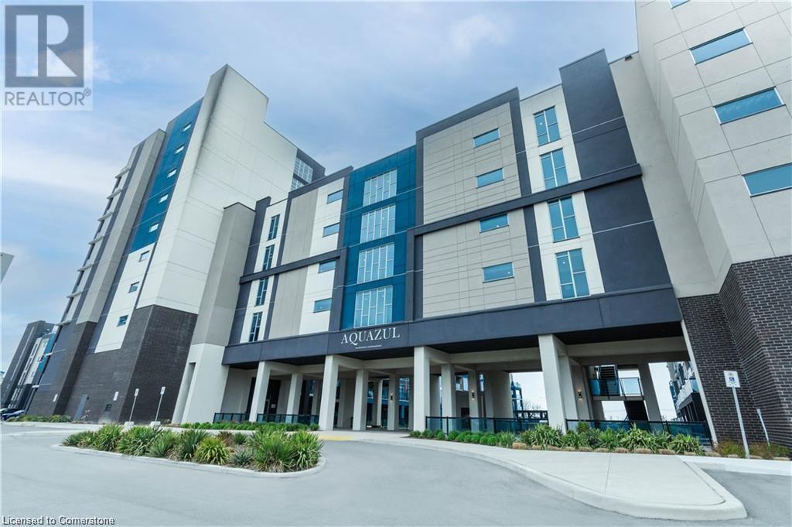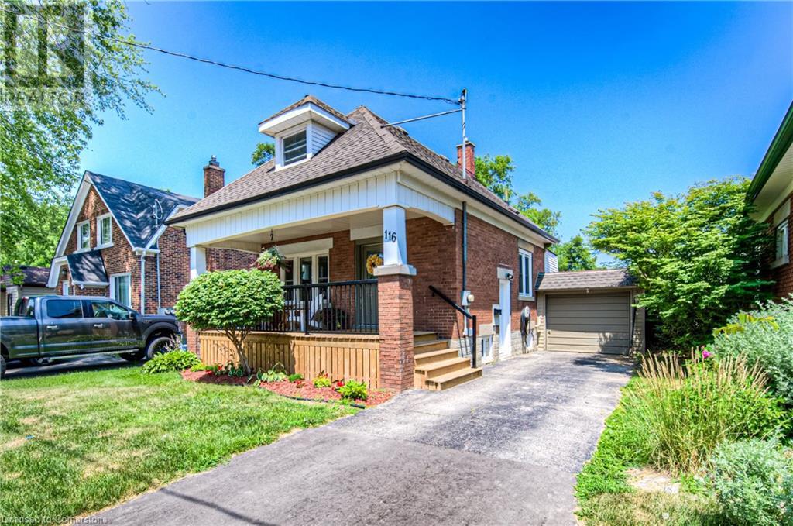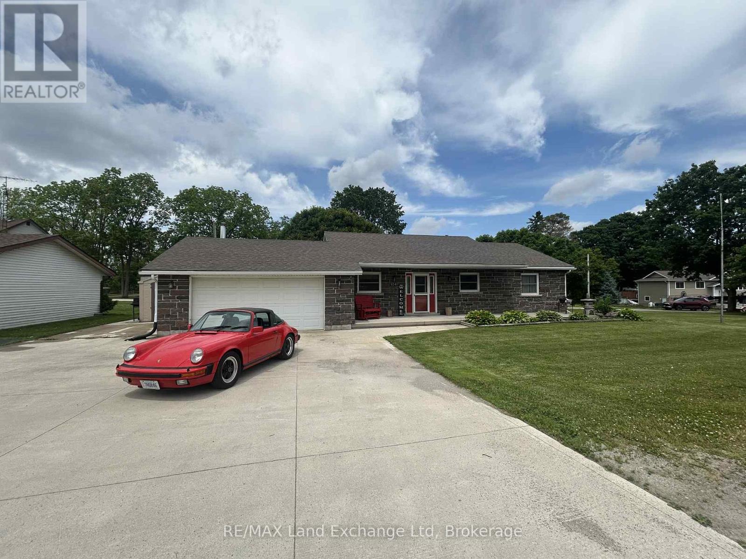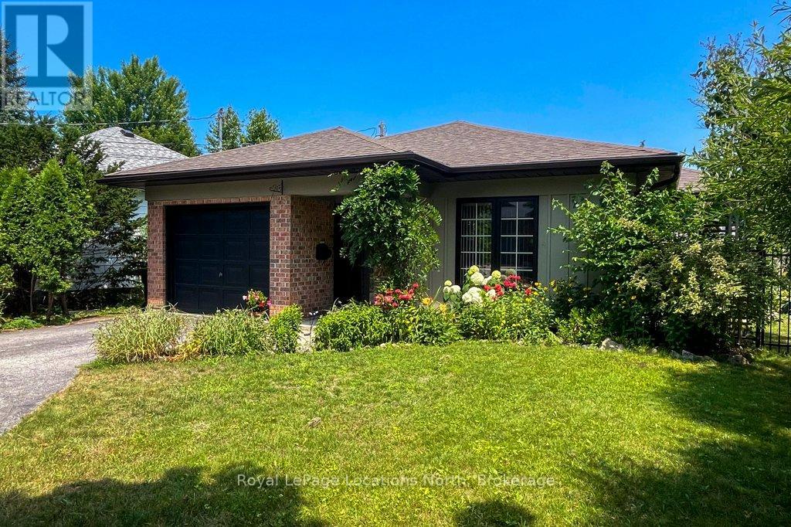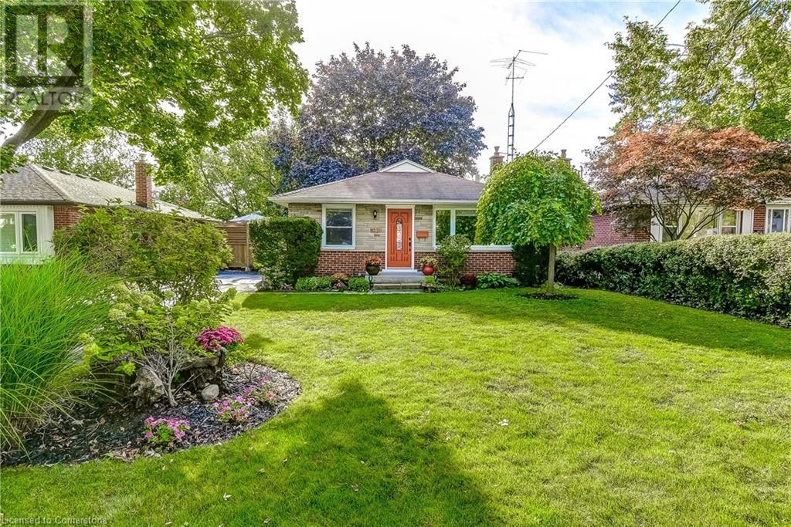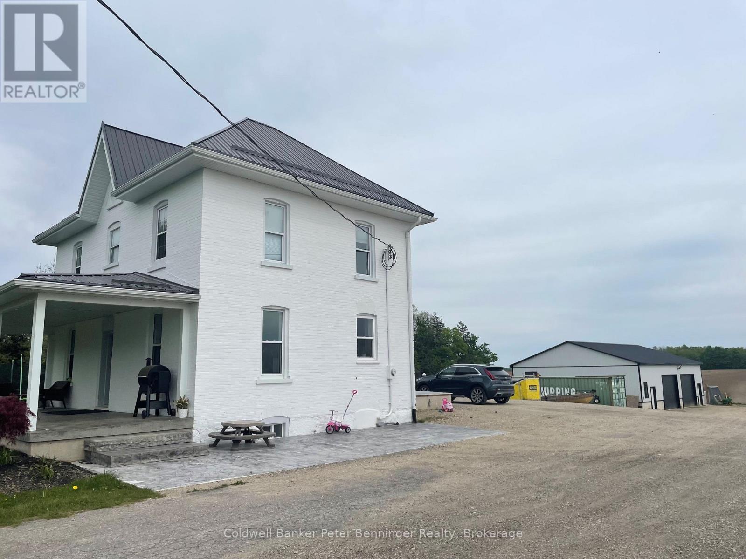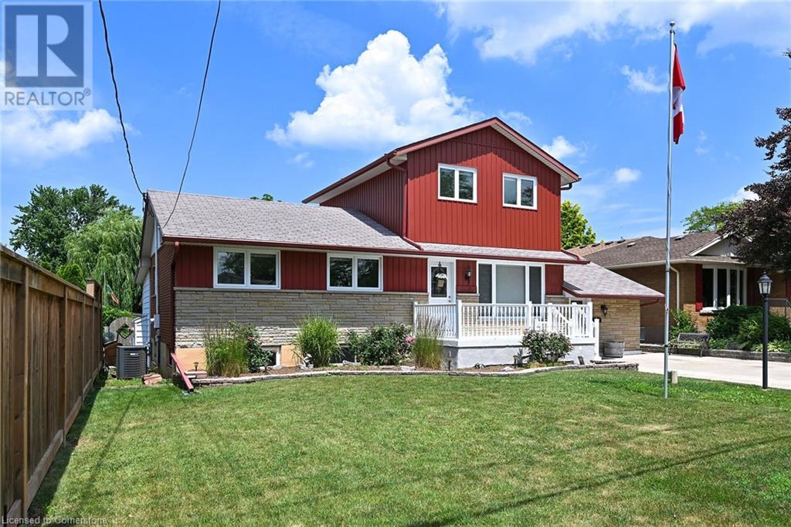125 Mountain Road
Meaford, Ontario
Welcome to your Dream Escape! This Perfect Private Retreat with Panoramic Views is only minutes from Thornbury & The Blue Mountains. Set atop a scenic 2+ acre hilltop, this recently renovated modern bungalow offers unmatched privacy and breathtaking views of Georgian Bay and the surrounding Country side. Located just 5 minutes from the charming town of Thornbury and the Blue Mountains, Ontario's premier four-season destination. This home is your gateway to luxury and back to nature. Step inside to a spacious open-concept layout featuring a cozy sunken living room with floor to ceiling windows, and fireplace. The stylish kitchen boasts quartz countertops, stainless steel appliances, and a large pantry/bar, ideal for hosting. The master bedroom includes a spa-inspired en-suite, walk-in closet, walk-out access to a private deck with a hot tub - your personal sanctuary under the stars. Outside, enjoy a beautifully landscaped setting with a fire pit, walking trails, and views of a serene neighbouring horse pasture. Relax or entertain on the expansive porch, deck, and patio areas designed for year-round enjoyment. A detached double garage with an insulated loft offers the perfect space for a home office, studio, or guest suite. Whether you love birdwatching, hiking, cross-country skiing, or simply unwinding in peaceful surroundings, this one-of-a-kind retreat delivers. Just minutes away, the vibrant town of Thornbury offers renowned restaurants, cafés, boutiques, and galleries. Golfing, boating, beaches, wineries, biking, skiing, and more all right in your neighbourhood. This is more than a home, it's a lifestyle. Don't miss the opportunity to make it yours. (id:46441)
403 Westwood Drive Unit# 30
Kitchener, Ontario
Location, location, location. Welcome to Unit 30-403 Westwood Drive. This open-concept, modern 2 Bed & 1.5 Bath unit is the perfect home to start your ownership experience. This reverse 2-Story townhouse hosts a beautiful kitchen with updated quartz countertops, white subway tile backsplash, stainless steel appliances and a massive island perfect for entertaining. The main floor space also offers plenty of room for a nice sized living room as well as a breakfast nook for those morning coffees. Just off the living room you have direct access to your backyard patio space. Making your way downstairs you have two bedrooms along with a full bathroom which includes an updated vanity and partially tiled shower. The lower level also includes storage as well as your washer and dryer. Why own an apartment style condo when you can have all the benefits of condo ownership with a townhouse unit that offers you an open-concept layout, low maintenance, an exclusive parking space and very reasonable condo fees. Located within minutes of Ira Needles shopping, Belmont Village and Uptown Waterloo this home is the perfect option for those first-time homebuyers, as a rental property or those looking to downsize. (id:46441)
45 Royal Winter Drive Unit# 28
Binbrook, Ontario
This immaculate 2-storey end unit townhome is truly move-in ready with lots of updates and high-end finishes throughout the home. Offering 3 bedrooms, 3.5 bathrooms & 2000 sqft of total living space, it’s designed for comfort & style. The open-concept main level features pristine hardwood & tile floors, pot lights, & a gourmet kitchen with new black stainless steel appliances, granite counters, glass backsplash, large undermount sink with a commercial-style faucet & a functional island. Relax in the spacious living/dining area with a gas fireplace & striking feature wall. Upstairs, the large primary suite includes a massive walk-in closet & spa-like ensuite with soaker tub & glass shower. Two additional bedrooms & an updated 4-pc bath complete the upper level. The finished basement offers a generous rec room, modern 3-pc bath & laundry room. Enjoy the fully fenced backyard with a stunning covered deck, skylights, outdoor roller shades & private entrance. Bonus: water osmosis system, owned water softener, new heat pump (heating and cooling), newer appliances (id:46441)
16 Concord Place Unit# 609
Grimsby, Ontario
Welcome To This Gorgeous 1 Bed+Den, 1 Bathroom Condo With Ensuite And Walk In Closet, Located In The Aquazul Waterfront Condominiums. Building 1 With A Stunning Private Balcony Pool View. This Unit Features An Open Concept Layout, Kitchen With Stainless Appliances, And Laminate Flooring Throughout. This Four Year Old Condo Offers Breathtaking Views Of Lake Ontario And The Niagara Escarpment. Enjoy All The Quality Features Including 9ft Ceilings, Floor To Ceiling Windows Providing Tons Of Natural Lighting, In-Suite Laundry, All The Amazing Amenities Such As The Heated Outdoor Salt Water Swimming Pool, Barbecue/Seating Area, Electric Car Plug In Stations, Bicycle Storage, Media Room, Fitness Facility, Billiards Room, Party Room, Games Room, And A Short Walk To The Beach. The Condo Has Easy Access To The QEW And Close To Many Niagara Region Wineries. Underground Parking Space And Storage Locker. Don't Miss This Amazing Find. (id:46441)
116 Waterloo Street
Waterloo, Ontario
This lovely home gets an A+ for it's prime Uptown location and move in ready condition. Backing onto the Spur Line Trail, and just steps from dining, entertainment, bakeries, Len's Mill, schools, the Hospital, Google and the LRT and offering you the perfect blend of convenience and comfort, this home just might be the one you've been waiting for. The charming curb appeal and new front door are certain to make a lasting first impression, and the new front porch is surely where you'll want to enjoy your morning coffee. Freshly painted throughout, the main level offers a formal entryway, and brand new luxury vinyl plank flooring throughout the level. Off the entryway you'll find the living room, and this flows into the formal dining room where you'll find handy sliders to the upper deck. Next up is the bright kitchen, behind which you'll find a mud room/walk in pantry with brand new carpeting and offering another access point to the back yard. The upper level features more brand new flooring, and three bedrooms including the large primary that features a walk in closet. The 3-piece bathroom offers a classic clawfoot tub where you'll love relaxing. Picture candlelight and your favourite beverage. The basement offers another 3 piece bathroom, updated rec-room with more new flooring, some new windows and pot lights. The large and fully fenced backyard offers an additional wooden deck, and plenty of greenspace - the entertaining potential here really shines! Updates to core features like the electrical panel and much of the home's plumbing and new eavestroughs attest to the care that's gone into updating this great home. Other recent updates include new side and back doors, new window blinds throughout and motion sensor lights in the primary bedroom closet and the basement stairway. Add in the excellent walkable location and you have a winner here at 116 Waterloo Street. Book your showing today! (id:46441)
1041 Main Street
Howick, Ontario
Welcome to your dream home at 1041 Main St in Wroxeter! This stunning residence offers the perfect blend of comfort and functionality, making it an ideal choice for families and entertainment enthusiasts alike. Key Features: Main Floor Living: Enjoy the convenience of main floor living, providing easy access to all essential areas of the home. Dog-Approved Fenced Yard: A spacious, fenced yard perfect for your furry friends to roam and play safely. Entertainment Ready: The expansive basement rec room is pre-wired for surround sound, creating the ultimate theater experience for movie nights and gatherings. Spacious Accommodations: With 4 generously sized bedrooms and 2.5 baths, there's plenty of room for everyone to relax and unwind. Attached Garage: Conveniently park your vehicles or utilize extra storage in the attached garage. Outdoor Oasis: The concrete covered patio leads to endless possibilities, making it the perfect spot for relaxation and outdoor entertaining. This home is not just a residence; its a lifestyle. Don't miss the opportunity to make it yours! Schedule a viewing today to experience everything 1041 Main St has to offer. (id:46441)
115 Robinson Street
Collingwood, Ontario
This inviting home offers main floor living with large windows and an incredible 3-season terrace, new in 2024. The open concept living/dining area is perfect for entertaining and features a gas fireplace and walk out to the enclosed terrace with a floor to ceiling retractable glass panel system from Lumon Canada, which is an exceptional addition to this home. The glass panels allow you to enclose the terrace on cooler days or open it up to the beautiful garden/ patio area. It's the perfect space to gather with family or friends, bringing the outdoors, in. The well laid out floor plan offers two bedrooms, one large bathroom and a single car garage with inside entry to the laundry room/pantry, off the kitchen, which could also serve as a mudroom. The new windows in this home allow for natural light in both bedrooms and in all living spaces. There are plenty of closets for storage and an easily accessible storage loft above the garage with drop down ladder. Additional features include: newer flooring, new dishwasher, new stove, new eaves, new window coverings. Move in ready for the next chapter in your life without additional stress. Situated in the heart of Collingwood on a quiet street, 115 Robinson is within walking distance of downtown Collingwood and Georgian Bay and conveniently located close to all the amenities and recreational activities the area has to offer. (id:46441)
1216 De Quincy Crescent
Burlington, Ontario
Welcome to 1216 De Quincy Crescent – A Hidden Gem in Burlington’s Sought-After Mountainside Neighborhood! This charming 3-bedroom, 1.5-bath home sits on a rare, oversized ravine-style lot, offering the perfect blend of privacy and natural beauty. Mature trees surround the property, creating a serene backdrop for outdoor living, while a sparkling pool and spacious side deck make this home an entertainer’s dream. Inside, enjoy a warm and inviting layout filled with natural light. The finished lower level boasts large above-grade windows and a cozy gas fireplace in the rec room—ideal for family movie nights or relaxing with friends. The functional floor plan offers generous living space throughout, with well-sized bedrooms and ample storage. Located in a family-friendly area with easy access to parks, schools, shopping, and transit, this home combines comfort, charm, and convenience. Whether you're relaxing poolside or entertaining guests under the trees, 1216 De Quincy Crescent offers the lifestyle you've been waiting for. (id:46441)
53 Concession 6 Concession
Brockton, Ontario
Experience the charm of country living on this one acre lot that offers a stunning view of the countryside. This home has undergone major upgrades over the past few years, including all exterior walls have been foam insulated, dry walled, rewired and also upgraded plumbing, flooring, baths and to top it all off there is a remodeled chef style kitchen with massive quartz counter top island, farm house sink, and loads of cabinets. On the main level you will also find the living room, 4 piece bath with a lovely soaker tub, as well as a newly added rear sun room that makes a great mudroom or a spot to sit and watch the sunrise and sunsets. The stunning staircase leads you up to 3 sunlit bedrooms and another 4 piece bath with laundry. The present owners renovated the lower level, giving them 2 additional rooms, utility room and an additional washer/dryer hook up with separate entrance provides easy access for moving stuff in or out of this area. Don't forget about the 40' x 50' shop which has 2 - 10'x12' doors, concrete floor, water and hydro, great place to work on projects or protect your large toys. The 8' X 12' shed is perfect for the patio furniture and kids toys. Propane furnace was installed in 2022, newer septic and weepers, as well as upgraded well pump. This is a place that you would be proud to call home. Just move in and enjoy! (id:46441)
27 Blackburn Lane
Hamilton, Ontario
Welcome to 27 Blackburn Lane! This custom built home has been extremely well thought out in its flawless style and design. Many incredible features which include a multi-level open layout with an ultra-chic kitchen that features quartz counter tops, two-tone high-gloss cabinetry with soft close drawers and cupboards, high-end Bosch Appliances, plus a large breakfast bar and island. There is a walk-out to a composite deck, with black railings and glass panels, that overlooks the private back yard - perfect for entertaining, complete with pergolas and a hot tub! The flooring boasts three and a quarter inch engineered hardwood, and smoky marbleized porcelain tiling. 3+1 spacious bedrooms, all with ensuite baths, and an extra main floor powder room! The family room boasts an 18 foot ceiling and a Dimplex electric fireplace adorned with floor to ceiling composite brick work. This is truly an amazing offering that is unique to the Villages of Glancaster, and a place that would be easy to call your home! Extras: Fridge, Stovetop, Built-In Ovens, Dishwasher, Washer, Dryer, Light Fixtures, Window Blinds & Remotes, Curtains and Curtain Rods, 3 Wall-Mounted TVs, Curtains and Curtain Rods, Master Closet Organizers, Hot Tub, and Pergolas! (id:46441)
39 Division Street
Hamilton, Ontario
Welcome to this beautifully updated corner home in Hamilton’s Homeside neighbourhood, ideally located near shopping and highway access. Offering approximately 1,400 sqft of living space, this home features four above-grade bedrooms and soaring 9-foot ceilings on the main floor, creating a bright and airy atmosphere. Enjoy water-resistant laminate flooring, stylish stairs, fresh paint, updated bathrooms and kitchen with quartz countertops, marble backsplash, movable island with hidden garbage compartments, upgraded lighting throughout, and a fully fenced back yard with a detached 2 car garage included. Additional touches include 5 baseboards, modern trims, hardware, closet organizers, jacuzzi tub, and more. Tenant pays utilities. Additional street parking available. (id:46441)
4889 Cherrywood Drive
Beamsville, Ontario
SPACIOUS 3 +1 BEDROOM BUNGALOFT WITH OPEN CONCEPT DESIGN located in most desirable hillside neighbourhood. Fully finished with second kitchen. Ideally suited for multi-generational home. Private backyard with covered verandah overlooking pool. Bright and sunny living room with hardwood floors. Great kitchen overlooking expansive dining room with wall-to-wall windows taking in the garden views. Main floor bedrooms with 4pc bath. Main floor family room with gas fireplace and door leading to large covered deck. Hobby room off kitchen. Staircase to loft leads to spacious bedroom & ensuite bath. Lower level with oversized windows offers possible in-law accommodation with additional bedroom, full bath, Kitchen with appliances, laundry & storage. Long concrete double driveway. Private backyard with pool, covered verandah, patio, shed & workshop. OTHER FEATURES INCLUDE: C/Air, C/VAC, appliances in both kitchens, 3 bathrooms, washer and dryer, freezer, built-in microwave. 200 amp service, front yard sprinkler system. Short stroll to schools, downtown & Bruce Trail, parks & wineries. Easy access to QEW. Some photos virtually staged. (id:46441)

