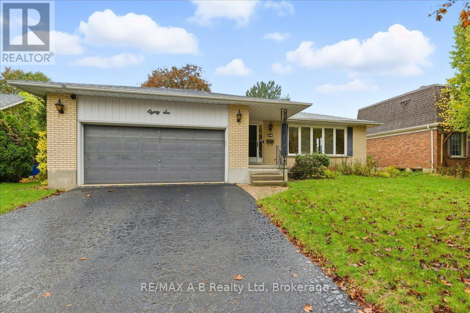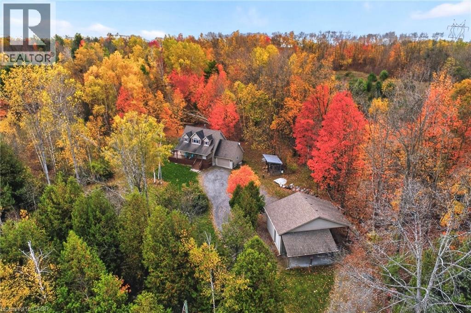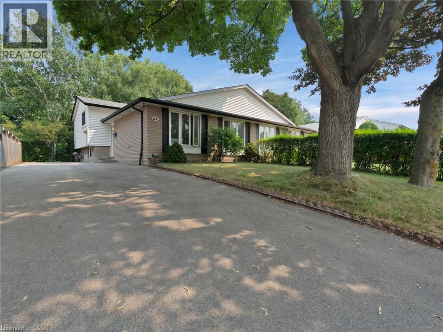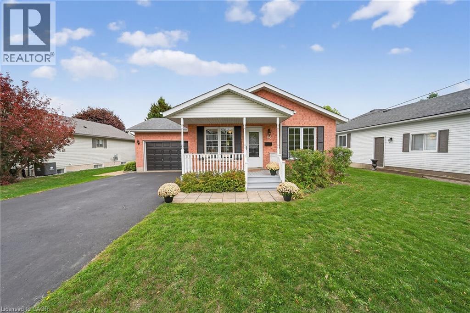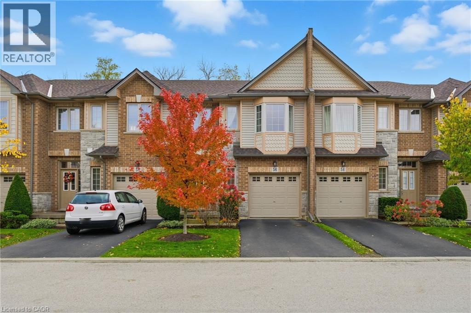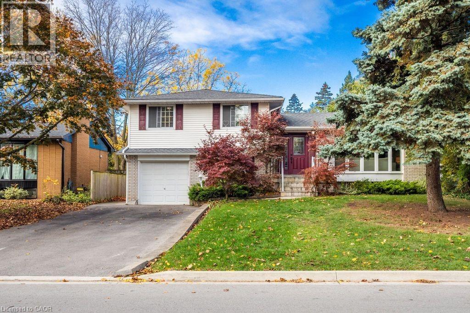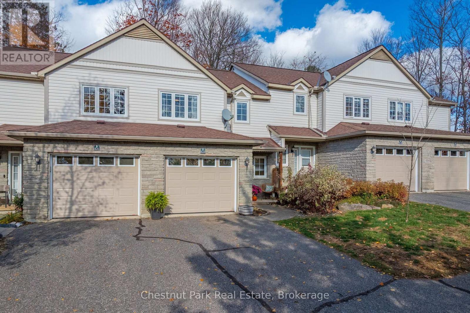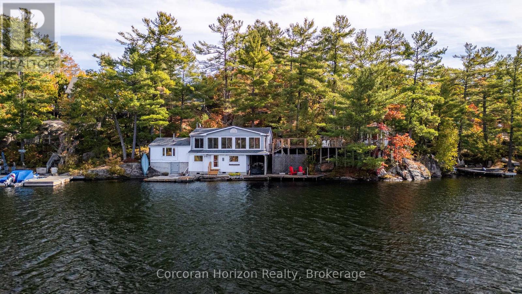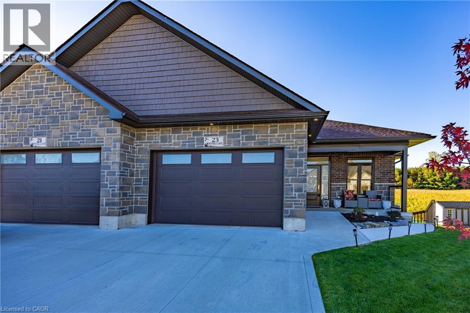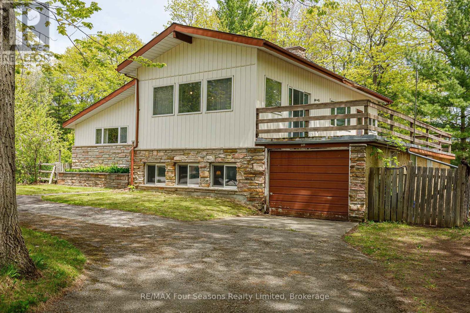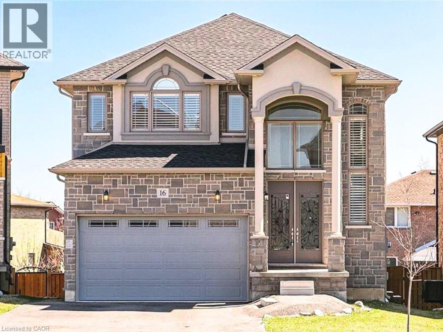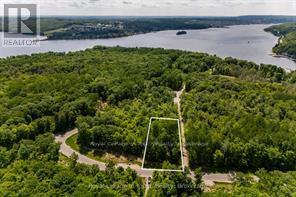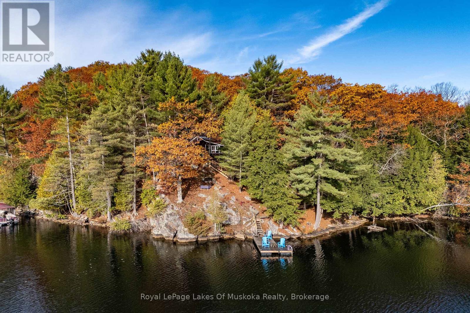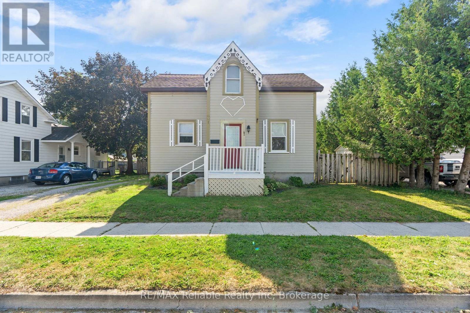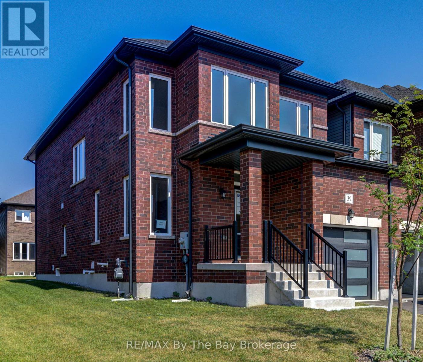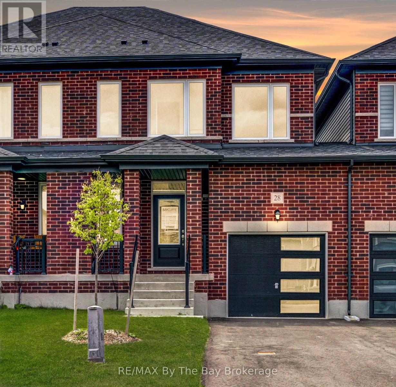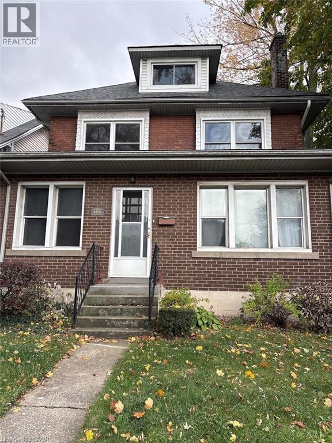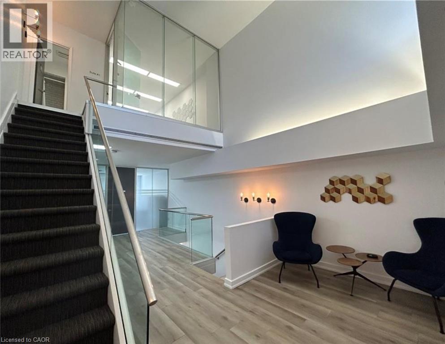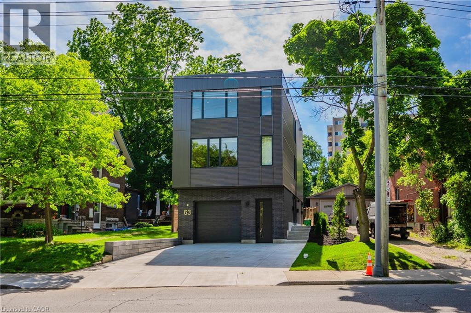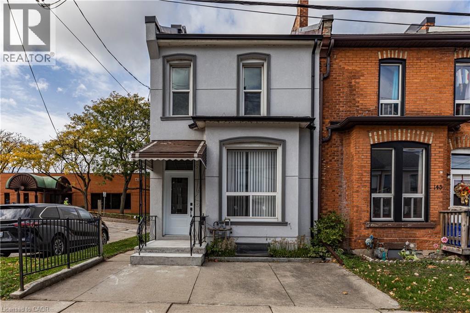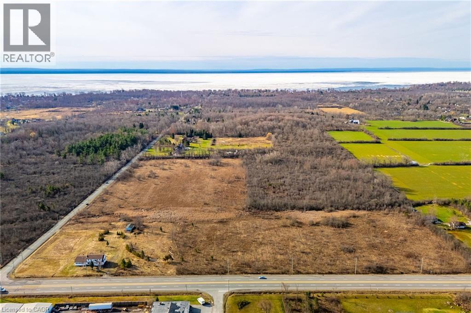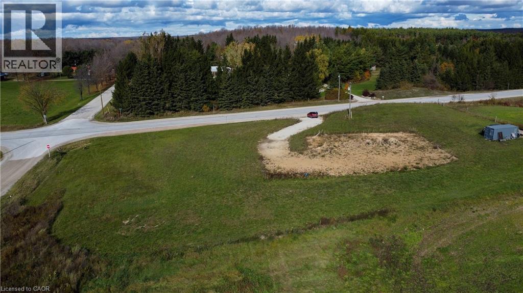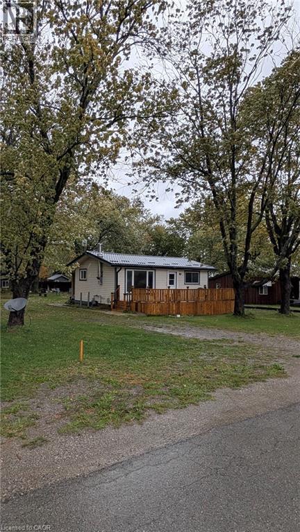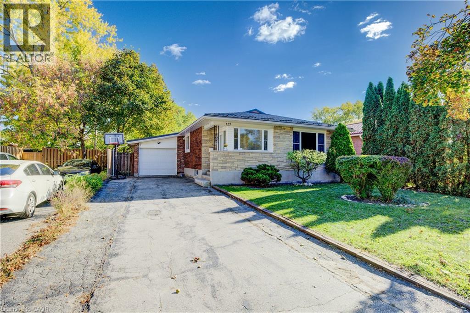86 Windemere Crescent
Stratford, Ontario
Windemere Crescent, a sought after Stratford address nestled on a peaceful crescent. This spacious 3-Bedroom 3-Bath Bungalow offers the perfect blend of comfort, function, and location. Ideal for retirees or young families with features such as a large main floor family room with stunning windows and terrace door to the outdoors. In addition enjoy a large living and dining area perfect for entertaining. The kitchen has lots of storage, a pantry and peninsula for food preparation or display. You'll find two bathrooms on the main level, with a third bathroom in the finished lower level, which also includes a games room and an additional family room - perfect for movie nights or a home office setup. The laundry room has a built in cupboard for folding and storage plus lots of extra space for your personal wants and needs. Step outside to your private patio surrounded by a mature, landscaped yard. Additional highlights include. Double car garage. Paved driveway with ample parking. Walking distance to parks and schools. This home truly combines convenience, comfort, and charm in a sought-after neighborhood. (id:46441)
152b Wannamaker Road
Stirling, Ontario
Enjoy over 5 acres on your own private oasis with pond - any season of the year! Welcome to 152B Wannamaker Road just outside of Stirling. Follow the meandering driveway, set back off a quiet road, to this fully finished 3+1 Bedroom home featuring a detached shop. Inside you'll find a welcoming kitchen with lots of counter space, a separate dining area and a large Living Room featuring a cozy wood burning stove and bright window and doors with beautiful views of nature outside. A main floor Bedroom or Home Office, 3 Pce Bathroom and inside entry to the attached 1.5 car garage. Upstairs features a large primary bedroom (with room for a king bed!), bright 4 pce Bathroom with lovely arched window, and second bedroom. The lower level is completely finished and features a Recreation Room, Games Area, 4th Bedroom and 2 Pce Bathroom/Laundry Room combo. Enjoy your morning coffee or watch the stars in the evening from the wrap around porch. Hobbyists will LOVE the detached shop with two 10 Foot Overhead Doors, TWO Lean-Tos (perfect for RVs, Boats and Trailers!), work bench, 220 Welding Plug and rough-in for in-floor heating. Enjoy peace of mind with the Kohler Stand By Generator that will run both the House and the Shop in the event of a power outage. Newly updated Water System in 2024 (Sulpher System, Pressure & Holding Tank, Water Softener, Dual Sump Pump system w/ alarm). Enjoy inexpensive heating bills with the wood burning stove that can heat the house in the winter, or use the propane F/A furnace. Enjoy the trails through both hardwood and cedar bushes, collect your own eggs from your chicken coop and grow your own veggies in the Garden Area. An easy 20 minute drive to Belleville and the 401 access, 12 minutes to Stirling, and one hour from Kingston. All appliances included, RV Hook Ups, Central A/C, Owned Water Heater, HRV System. Flexible Possession Available. A true gem hidden off the road, tucked behind the trees - 152B Wannamaker Road is a true pleasure to view! (id:46441)
64 Garrow Drive
Hamilton, Ontario
Welcome to this beautiful upgraded 3 bedroom backsplit home located in a desirable neighbourhood in Hamilton's West Mountain. This carpet free meticulously maintained family home has updated kitchen with quartz countertop and brand new stainless steal appliances. The lower level has a separate rear entrance offering an in-law suite to a large secondary kitchen, family room and updated 3 pc bath with walk in shower. The lower level offers an extra large crawlspace for tons of storage. Walk-out to your very own backyard oasis offering a hook up for gas BBQ. Close to local elementary and high schools. 20 mins by public transit to Mohawk College. (id:46441)
613 Tamarac Street
Dunnville, Ontario
Pristinely maintained and updated, 613 Tamarac Street is as move-in-ready as you get! Pride of ownership is evident in this cute-as-a-button, fully finished bungalow ('97) with over 1700 sqft. of finished living space! The main floor offers a bright white galley kitchen with laminate counters, brand new luxury vinyl flooring, backsplash, an oversized pantry closet, and room for a family sized table with patio doors leading to the gazebo covered deck and fully fenced, oversized yard! The main floor bedrooms are both a generous size. A pretty 4 piece bathroom with a tub/shower combo is nestled in between the 2 bedrooms, and functions perfectly for every day living! The newly finished basement boasts vinyl flooring, pot lights, a rec room, workout area, 3 piece bathroom, a 3rd bedroom with closet, an oversized laundry room with a wash tub, and a spacious storage room! The exterior features of the home include desirable curb appeal, newly renovated front porch, large asphalt driveway that was freshly sealed this Summer, and an attached 1.5 car garage! The back yard is graced by mature trees, and plenty of room for kids activities, while still being a manageable sized for empty nesters! Furnace and a/c are 5 years old (no rental items). Shows 10++, don't wait! (id:46441)
56 Liddycoat Lane
Ancaster, Ontario
Designed for busy lifestyles, this 3-bedroom, 4-bath townhome offers the perfect balance of comfort and convenience. The main floor is open and bright, featuring 9-foot ceilings, large windows, and a gas fireplace for cozy winter nights. Step out to your private deck overlooking greenspace — with no backyard neighbours and minimal upkeep. Upstairs, enjoy bedroom-level laundry, a flexible loft area, and a spacious primary suite with an ensuite bathroom and walk in closet. The finished basement with a 2-piece bath is ideal for a huge rec room, guest space, or kids’ play zone. Low maintenance fees cover snow removal and lawn care, so weekends are yours to enjoy. Walkable to shops, restaurants, and essentials, plus quick highway connections, this home fits seamlessly into a busy schedule. Move-in ready and built for real life — this is low maintenance Ancaster living. RSA (id:46441)
5119 Cherryhill Crescent
Burlington, Ontario
Welcome to your dream home in South East Burlington. Location, location, 60 x 140 ft lot on ravine backing onto Appleby Creek. Fully fenced. This 4-level back split has 4 bedrooms and 2.5 bathrooms built in 1963, all copper wiring and updated plumbing. There is a 2-storey addition in 1992 with no basement, 2 bedrooms 2 full bathrooms, intended to be an in-law suite, seamlessly enhances living, connected, sharing the laundry room. Unique 2 homes! Total 6 bedrooms and 4.5 bathrooms. #1 home is 4 level side split with 4 bedrooms and 2.5 bathrooms and a crawl space. This eat in kitchen has been refaced in 2024 with quartz counter, sink, taps and lighting. There is a door to access the concrete patio deck and pool and barbeque with natural gas hookup. There are 2 fireplaces, wood burning (never used) and gas insert in the basement. Original oak hardwood flooring has been lovingly cared for. Main Floor living/dining room both have windows just installed, the huge bay window lets the sunshine in. Primary bedroom has a huge closet with 4-piece en-suite bathroom. The other bedrooms can access the gorgeous renovated main bathroom with pedestal soaker tub and separate glassed-in shower. Family room in basement has a 2-piece bathroom, crawl space storage, a workshop with bench and access to backyard with walk up stairs. #2 home is attached with incredible views of the backyard oasis from every window. There are 2 bedrooms, 2 full bathrooms, one has whirlpool bath, the second has a walk in shower with seat. Eat in kitchen sparkles with shaker style white cabinets (2022) quartz counters, and newer laminate plank floors. Access door to insulated garage and mudroom with storage and washer dryer shared to both houses. A sliding glass door to backyard and pool (liner 2024) hot tub (as is), patio with decks (2020), roof (2017), asphalt driveway (2023) and walkways redone. Ideal home business or in-law set up. Your dream has come true, looking for a two-family home. You found it! (id:46441)
C2 - 20 Dairy Lane
Huntsville (Chaffey), Ontario
Experience the best of Muskoka living right in the heart of Huntsville with C2-20 Dairy Lane. This 3-bedroom, 2.5-bathroom townhome is perfectly positioned for those who crave both convenience and connection to nature. Tucked within a quiet, well-kept complex, this home offers a rare balance - the ease of maintenance-free living and the comfort of a true community setting. Over 1700 sq ft of living space, once you step inside you will feel an immediate sense of calm. Natural light fills the main level, highlighting an open-concept layout designed for modern living. The kitchen flows effortlessly into the dining and living areas - a warm and welcoming space where you can host family dinners or simply unwind and enjoy the peaceful surroundings. From the dining area, step out onto your private back deck - the perfect spot for your morning coffee or an evening barbecue under the trees. Upstairs, three generous bedrooms provide ample space for everyone. The primary bedroom offers its own walk-in closet and ensuite bathroom. Two additional bedrooms and a full bathroom complete the upper level, offering flexibility for family, guests, or even a home office. The partially finished basement provides an opportunity to expand your living space - whether for a rec room, play area, or home gym. Outside your door, you'll find everything Huntsville has to offer just a short stroll away. Enjoy morning walks along Hunters Bay Trail, grab a coffee downtown, or explore the local shops and restaurants that make Huntsville so vibrant. Take comfort knowing snow removal, lawn care, and exterior maintenance (eg. roof, doors/windows, decks, fence, siding) are all handled for you - included in the $676.83 monthly fee - so you can focus on the moments that matter. C2-20 Dairy Lane invites you to settle in and enjoy a truly effortless Muskoka lifestyle. (id:46441)
566 Hungry Bay Road W
Georgian Bay (Baxter), Ontario
Welcome to your dream lakeside escape! This 3-bedroom, 1-bath cottage sits so close to the water it feels like you're living on a ship, perfect for sunrise coffee or summer dining! Enjoy deep, crystal-clear swimming right off the dock and effortless midnight dips in the moonlight. The property's western exposure fills every afternoon with golden sunshine and ends each day with breathtaking sunsets over the lake. The orioles Toronto Dominion Centre gazebo catches every breeze, keeping things cool and bug-free, while the spacious deck and big grill make entertaining family and friends a joy. Set on a Township-maintained, four-season road just minutes off Highway 400, this cottage offers unbeatable convenience without sacrificing tranquility. A partial boathouse with marine rail adds character and function, and the 800 sq. ft. four-season studio bunkie with its own bathroom and attached garage (built in 2011) provides amazing versatility-ideal as a guest suite, creative studio, or private retreat. Surrounded by mature trees and friendly neighbours set back up the hill, you'll enjoy exceptional privacy, sunshine, and calm, sheltered waters on the 50+ km McDonald-Gibson Provincial Canoe Route. Whether you're paddling, swimming, grilling, or relaxing in the gazebo, this is lakeside living at its absolute best! (id:46441)
23 Pintail Lane
Port Rowan, Ontario
This 3 year old home in desired lake-side location is ready for you to move in! With 9 foot ceilings and a walk out basement this home was build with many upgrades and extras! The main floor boasts a beautiful open concept living space with a fireplace in the living area, and the kitchen has quartz countertops, tiled backsplash, large island, pantry and more. The primary bedroom has a walk in closet, large en suite with tiled shower and double sink vanity, a set of patio doors leads to the upper deck which is screened in - overlooks the landscaped, fenced-in back yard. There's an office, powder room and laundry room with access to the attached garage to complete the main floor. Wheelchair accessible from the driveway with no steps into the front door. Downstairs has a large family room, another room for crafts/office or storage, full 4 piece bath, a bedroom with patio door to the lower deck (also screened in). Close to the Port Rowan harbour, shops and restaurants, wineries, golf and the sandy beaches in Long Point ... THIS is where you want to be! Alternative mls X12483720 (id:46441)
828 Oxbow Park Drive
Wasaga Beach, Ontario
DEVELOPMENT POTENTIAL~ Possibility for Lot Severance! Discover the Calm and Quiet of this Unique Property Situated on a Generous 20,000 sq ft lot, Surrounded by Mature Trees and Natural Beauty. A Nature Lover's Paradise~ Perfect for Fishing Enthusiasts & Bird Watchers! Welcome to your personal retreat Where Water, Wildlife, and Recreation Come Together in Perfect Harmony! Explore the World's Longest Freshwater Beach and Iconic Oxbow Dunes! Wasaga Beach is a Thriving Community with Abundant Amenities! Experience Small-Town Charm with Big-City Perks Including: Shopping (Future Costco), Dining, Sports Parks, Modern Arena/Library and YMCA. Enjoy Canoeing, Kayaking, Pontoon Boating, Motorized Water Sports and More, all from the Public Boat Launch~ 100 Steps from your Door. Prime Location~ Close Proximity to Historic Downtown Collingwood, Golf Courses, Waterfront Events, Music Festivals/ Concerts, the Renowned Blue Mountain Ski Resort and Blueberry Trails. Inside, you'll find a charming retro design that captures a sense of nostalgia, perfect for creating lasting family memories. Whether you're looking to invest, redevelop, or simply settle into a relaxing lifestyle, this property is full of opportunity. (id:46441)
16 Riva Court
Hamilton, Ontario
This bright and spacious 4 bedroom, 3 bathroom home has all the space and comfort a busy family needs, inside and out! The main floor features hardwood throughout, a welcoming 2-storey foyer, and a living room with a built-in unit and gas fireplace, perfect for relaxing or movie nights. The kitchen is the heart of the home, with a large island, granite countertops, stainless steel appliances, and a built-in coffee nook. There’s room for everyone with both a dining room and a breakfast area, plus sliding patio doors that lead to a large deck and fully fenced backyard, great for BBQs, playtime, or family get-togethers. Upstairs, the open landing makes an ideal home office or hangout space. The primary bedroom offers a walk-in closet and ensuite with a deep soaker tub, double vanity, and a glass shower. You’ll also love the main floor laundry, powder room, and double garage with inside entry, plus tandem driveway parking for two. With lots of natural light, California shutters, and easy access to parks, schools, shopping, and the Lincoln M. Alexander Parkway, this home is made for modern family living. **Extra Details: $3,650/month + 70% of utilities. Backyard deck is exclusive use for upper unit. Full access of double-car garage + two (2) dedicated tandem parking spaces included. RSA. (Photos were taken prior to the current tenancy.)** (id:46441)
Lot 41 Explorers Landing
Tiny, Ontario
Beautiful treed building lot located less than 10 minutes to shopping, a boat launch, marina, the OFSCA trail system, Awenda Provincial Park, restaurants, schools, fire station, ball diamond and more. Grading deposit has been paid. HST is included in the Purchase Price. (id:46441)
1 - 1060 Skeleton Lake 3 Road
Muskoka Lakes (Watt), Ontario
Wonderful summer cottage retreat on pristine Skeleton Lake! Positioned on the west shore of Skeleton Lake offering a private 1.43 acre lot with 420 feet of natural granite shoreline, sparkling waters & a lovely east facing view over Beaumont Bay. Located only 25 minutes from Bracebridge or Huntsville with private seasonal road access, this "off grid" outdoor delight offers many features including; a 520 sq ft main cottage, a separate 180 sq ft log Bunkie & much more. The main cottage features a bright living room overlooking the water, separate bathroom w/composting toilet & walkout to large sitting deck, separate kitchen with & loft to 2 separate sleeping spaces + main floor sleeping space. Bunkie offers a small living area on the main floor and a 2nd floor loft sleeping area. Loads of outdoor space including steps & a decked walking trail down to the lake featuring a water's edge wood fired sauna along the water & floating dock at the water. Currently set up to operate "off Grid" with alternative power for 3 season use. A great opportunity to own a slice of Heaven on one of Muskoka's most popular lakes! Note; Property, buildings & all improvements are being sold "AS IS". (id:46441)
42 West William Street
Huron East (Seaforth), Ontario
Welcome to this amazing opportunity for first time home buyers as well as those with expanding families. Located in the town of Seaforth, this home is perfect for those seeking small town charm. This clean, well kept home is on a large lot in a quiet neighbourhood. As an added bonus, the outdoor play set is included! Main floor bedroom with 2 piece ensuite and also 3 additional bedrooms upstairs. Large eat in kitchen with island. Separate large family room. Bright and spacious 4 piece bath and laundry room on main floor. Don't miss your opportunity, book a showing today! (id:46441)
39 Lisa Street
Wasaga Beach, Ontario
Move-in ready end unit Freehold Townhome by Baycliffe Communities in the Villas of Upper Wasaga. This Coral model offers 1,876 sq ft of thoughtfully designed space with a modern layout ideal for families or investors. The main floor features a formal front room (perfect for dining or a home office), an open concept great room with hardwood flooring, and a kitchen with extended cabinetry, island with double sink, sleek black countertops, and a breakfast area. Sliding doors open to a freshly sodded backyard, creating an effortless indoor-outdoor living experience. 9 ceilings throughout the main level add to the sense of space and light. A warm oak staircase leads to the second floor, where you'll find a spacious primary retreat with a large walk-in closet and a 5-piece ensuite featuring a freestanding tub, and double vanity. Two additional bedrooms share a full bath, and a second-floor laundry room adds everyday ease. The unfinished basement includes a bathroom rough-in, HRV system, and on-demand hot water offering excellent future potential. Located just minutes from schools, shopping, trails, and the World's longest freshwater beach, and only 15minutes to Collingwood and 20 minutes to Blue Mountain Resort, Ontario's largest ski destination this is an excellent opportunity for full-time living, a weekend getaway, or a smart investment. Tarion Warranty included! (id:46441)
28 Autumn Drive
Wasaga Beach, Ontario
Welcome to 28 Autumn Drive in the Villas of Upper Wasaga - a beautifully finished Amber Model freehold townhome by Baycliffe Communities, offering 1,734 sq. ft. of thoughtfully designed living space. Move-in ready and never lived in, this 3-bedroom, 2.5-bath home combines modern comfort with low-maintenance living in a sought-after Wasaga Beach location. Step inside to 9-foot ceilings, wide-plank engineered hardwood, and a solid oak staircase with elegant wrought iron spindles. The open-concept main floor flows seamlessly from the upgraded kitchen - featuring quartz countertops, soft-close shaker cabinetry with glass uppers, and an oversized island - into the bright dining and living areas, ideal for everyday living and entertaining.Upstairs, the spacious primary suite includes a walk-in closet and a private 4-piece ensuite with double sinks and a tiled shower. Two additional bedrooms, a full bath, and convenient upper-level laundry complete the space. The unfinished basement offers flexibility for storage or future finishing. Tarion Warranty included. Ideally located close to schools, shopping, trails, and the world's longest freshwater beach - and just 15 minutes to Collingwood and 20 minutes to the town of Blue Mountains - this property is perfect for full-time living, a weekend retreat, or a smart investment in one of Ontario's most desirable beach towns. (id:46441)
495 Aberdeen Avenue
Hamilton, Ontario
Available now is a 3 bedroom, 2 bathroom rental in a Triplex that is Gorgeous, Renovated and located in the desireable south end on Aberdeen near trendy Locke St, Many trails, & The Mountain Stairs. Priced extremely competitively and move-in-ready you will love calling this rental your new home. Heat is included (hydro & water extra). Located moments from the Linc, 401 and all bus routes, easily travel to the downtown core or walk along trendy Locke street! Enjoy Golf in season as the home is walking distance to Chedoke Golf Course. This home is nothing short of perfect for a family, a mature set of roommates, a couple or someone looking to work from home. (id:46441)
57 John Street S Unit# 2
Hamilton, Ontario
Class A commercial space available in the heart of downtown Hamilton. This commercial unit is located on the top floor of 57-B John St S, offering convenience to its tenants and a blend of modern renovations with the charm of its historic past. With 24-hour access and a range of amenities such as an updated kitchen, 2-pc bathroom, & a 3-pc bathroom with shower facilities. Impress clients with a dedicated waiting area and host meetings in the common area glass boardroom. Located in the downtown core, this location offers accessibility to transit, including future LRT, many cafes, restaurants, and amenities. Simplify your budget with the convenience of a gross lease structure that covers your hydro, water, heat, common area maintenance, and internet. With everything taken care of, you can focus on growing your business and achieving your goals. Schedule a viewing today and unlock the potential of this prime commercial space. Single-vehicle parking space is included within the rent. (id:46441)
63 Union Street Unit# 1
Waterloo, Ontario
THE ONE that stands out from the rest! Welcome to The Spurline Unit at 63 Union St E, Waterloo — a bright, beautifully designed 1-bedroom, 1-bathroom unit offering the perfect blend of urban sophistication and boutique living. Not into condo life but looking for an upscale rental in Uptown Waterloo? This premium unit delivers with high-end finishes, including wide-plank luxury vinyl flooring, quartz countertops, and a modern, cohesive aesthetic throughout. Built with commercial-grade materials, this property redefines boutique-style living with unmatched character and quality. Enjoy two levels of living space: the lower level features an open-concept layout with a sleek, black-on-black kitchen, stainless steel appliances (including a dishwasher), and a spacious island with seating — the perfect place to cook, dine, and entertain. The inviting living area is filled with natural light and exudes warmth and comfort. The main level offers a studio-style bedroom with an oversized closet, in-suite washer/dryer combo, and a 3-piece bathroom. The bathroom boasts a large vanity with ample storage and a glass-enclosed tiled shower. Additional highlights include a private entrance, individual hydro meter, dedicated heating and cooling, custom roller shades, and your own mailbox — all designed for independent, carefree living. Need parking? Off-site surface parking is available at a nearby lot for an additional fee. Without or without a vehicle you’ll thrive in a highly walkable neighbourhood steps from public transit, the Iron Horse Trail, Midtown Hospital, and Uptown Waterloo’s vibrant amenities — from dining and shopping to boutique gyms and wellness services. Live in the heart of it all — 63 Union St E is where modern design meets the ultimate urban lifestyle. (id:46441)
141 Ray Street N
Hamilton, Ontario
Fully renovated 1,297 sq ft semi in the heart of Hamilton’s Strathcona neighborhood! Bright and modern throughout with a stunning kitchen featuring quartz counters, stainless steel appliances, and a large island. Spacious main floor with high ceilings and sleek vinyl flooring. Upstairs offers 3 bedrooms and a beautifully updated bath. Private yard with green space and patio area—perfect for entertaining. Close proximity to Locke St, parks, schools, and transit. Move-in ready and beautifully finished! Don't miss this incredible leasing opportunity. (id:46441)
N/a Garrison Road
Fort Erie, Ontario
Rarely offered 49 Acre parcel of land directly across from proposed urban boundary expansion. Close proximity to urban centre and existing residential as well as easy access to QEW and Peace Bridge connecting Fort Erie to the US/Buffalo Border. 860 feet of frontage along highly trafficked Garrison Road. RU Zoning (id:46441)
409006 Grey Road 4
Feversham, Ontario
Discover the perfect blend of country tranquility and convenience with this 1.27-acre vacant building lot on Grey Road 4 — ideally situated less than 30 minutes from Shelburne, Collingwood, Blue Mountain, and Thornbury. This beautiful parcel offers a gently sloping landscape with natural charm and a great canvas for your dream home or weekend retreat. A laneway has already been installed, adding convenience and accessibility to your future build. With year-round road access, hydro available at the road, and endless rural views, this property combines the best of peaceful country living with easy access to shops, dining, and recreation in nearby communities. Whether you’re ready to build now or invest for the future, this is an excellent opportunity in a desirable and growing area of Grey County. (id:46441)
14 Villella Road
Lowbanks, Ontario
Great one bedroom, open concept, offering lake views. Quiet are close to beaches and water access to Lake Erie. Only 10 minutes to the conveniences of Dunnville, offers a rural setting in a quiet area. Year round rental, one year lease available, can rent furnished or unfurnished. Immediate possession is available. (id:46441)
127 Jansen Avenue
Kitchener, Ontario
Welcome to 127 Jansen Avenue, a charming and well-maintained bungalow located in a desirable Kitchener neighbourhood. This 3-bedroom, 2-bathroom home offers a versatile layout with comfortable living spaces both upstairs and down. The main floor features a bright and inviting sunroom at the front of the house, perfect for morning coffee or quiet reading. The heart of the home is the spacious kitchen, completely updated in 2017, with a large island, granite countertops, stainless steel appliances, and a dining area that flows seamlessly into the space—making it ideal for both everyday living and entertaining. Two bedrooms are located on the main level, including the primary suite which offers luxury vinyl flooring and new sliding doors that open directly to a private backyard porch. A 4-piece bathroom completes the main floor. The finished basement provides plenty of additional living space, with a large recreation room that’s perfect for movie nights, a wet bar for entertaining, and a third bedroom that makes an excellent guest suite or private retreat. A 3-piece bathroom and abundant storage options add both comfort and convenience to the lower level. Outside, you’ll enjoy a fully fenced backyard that is perfect for family activities, pets, or entertaining friends on warm summer evenings. The oversized single-car garage offers tandem parking for two vehicles, while the driveway provides parking for three more—ensuring plenty of space for both family and guests. This home is located in a sought-after Kitchener neighbourhood, close to schools, parks, shopping, and with easy access to major highways, making it a wonderful option for families, downsizers, or investors. With its thoughtful updates, functional layout, and excellent location, 127 Jansen Avenue is ready to welcome its next owners. (id:46441)

