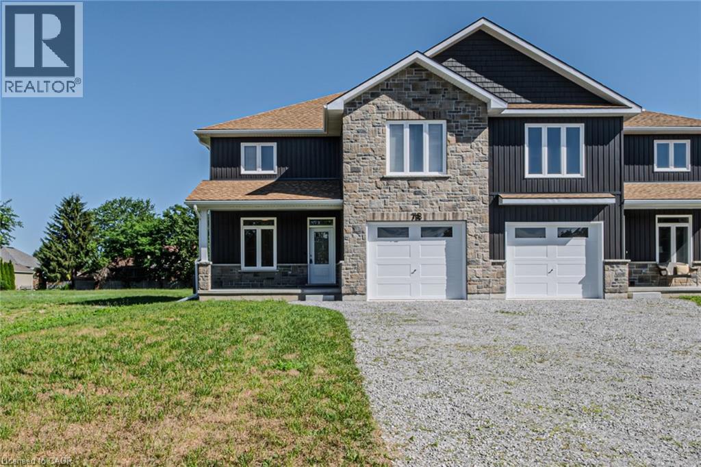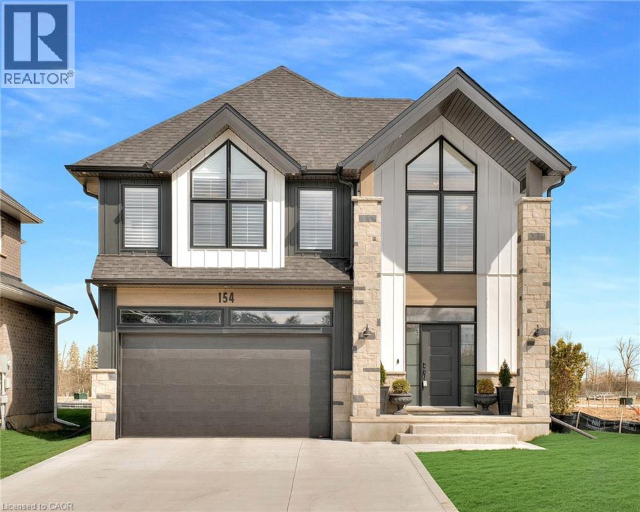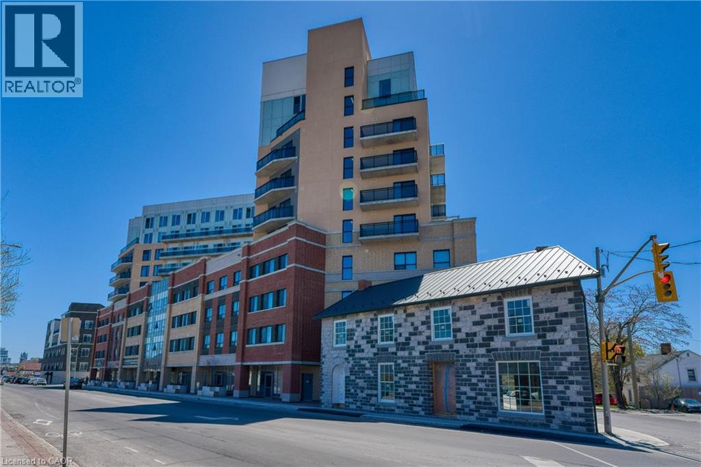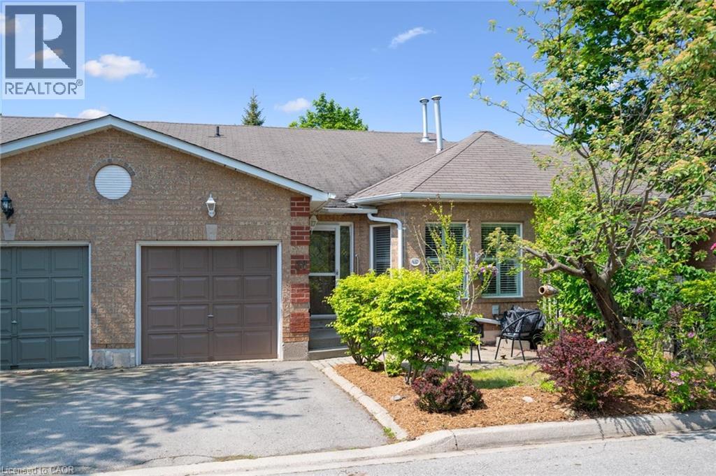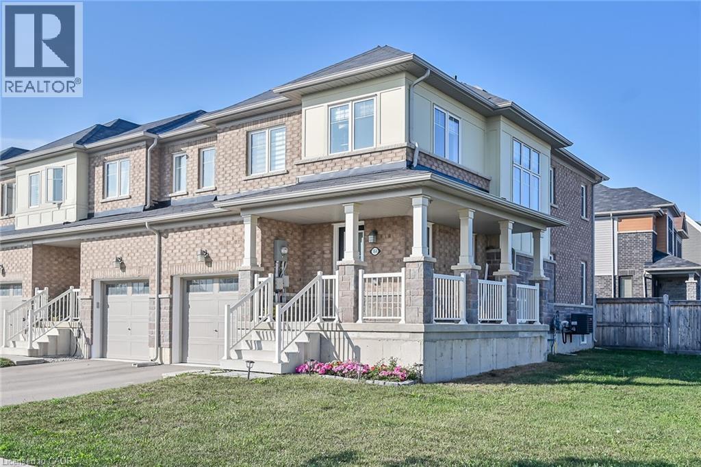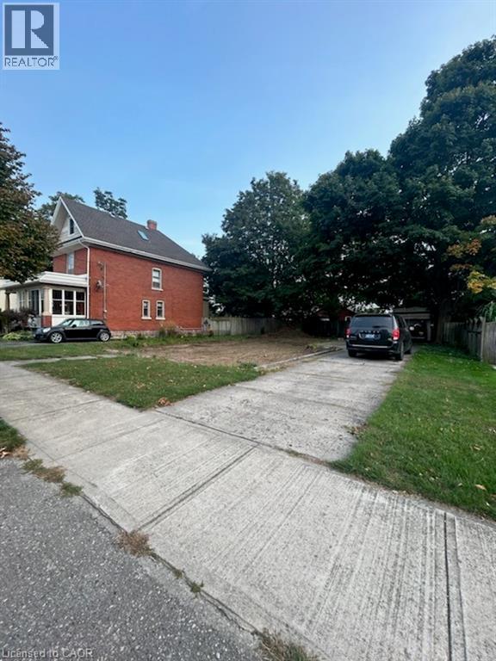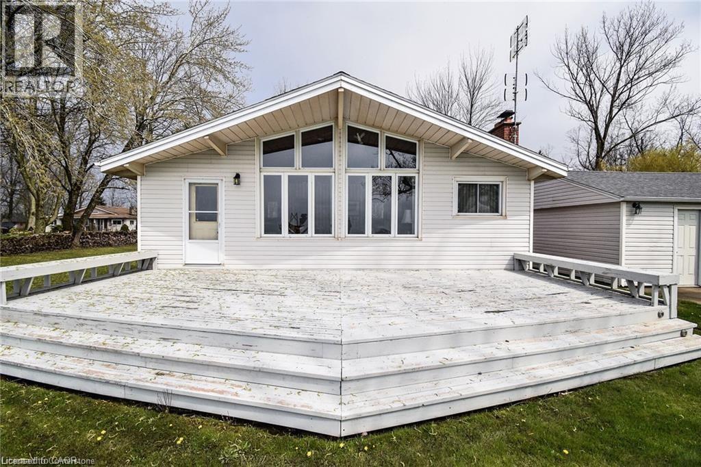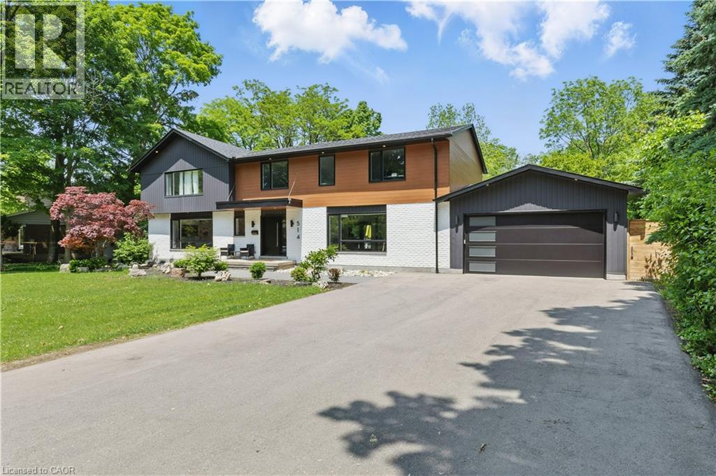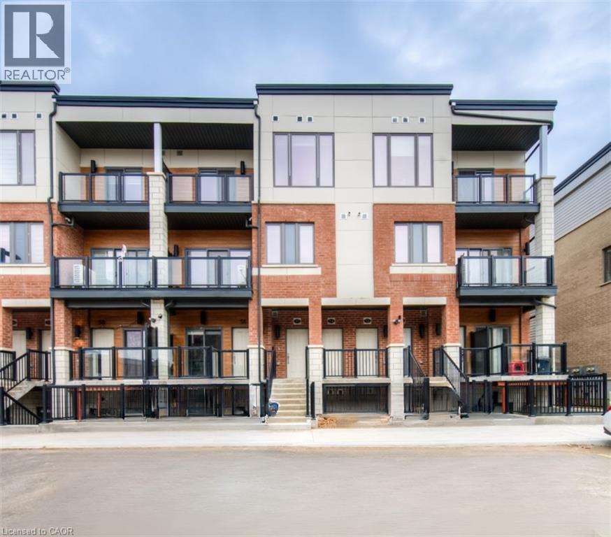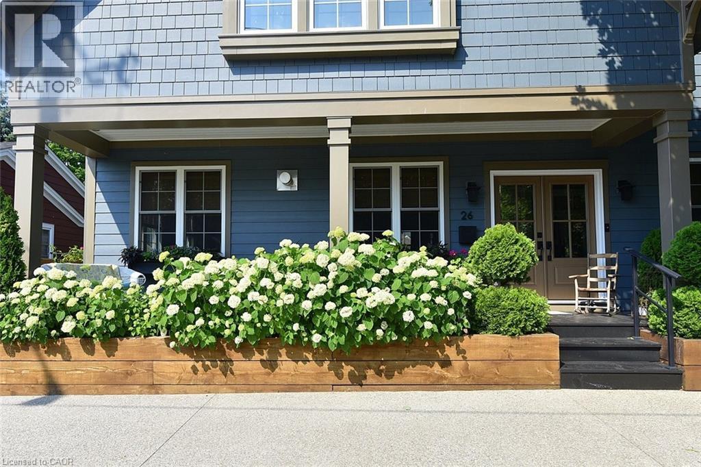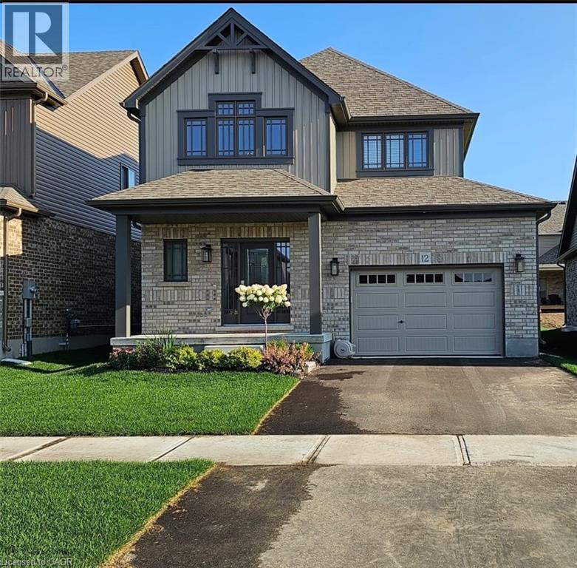7b Yeager Avenue
Simcoe, Ontario
Custom-Built 2,118 Sq. Ft. Semi-Detached Home on a Deep Lot , Comfort, Style & Space in Simcoe Welcome to this beautifully crafted 2-storey semi-detached home offering 2,118 sq. ft. of comfortable living space on a generous 34 x 148 ft. lot. Featuring a large driveway and attractive stone front façade, this home makes a great first impression. Inside, the main floor features a flexible den/office or potential 5th bedroom, pot lights, high-end flooring, and a modern eat-in kitchen with quartz countertops, breakfast bar seating for three, walk-in pantry, and stainless steel appliances. The bright open-concept living and dining area is perfect for family time or entertaining. You’ll also find a 2-piece bath, mudroom off the garage, and an insulated 1 car garage for added convenience. Upstairs offers 4 spacious bedrooms, second-floor laundry, and a primary suite complete with a walk-in closet and beautiful ensuite featuring a double vanity, glass tile shower, and oversized floor tiles. A sleek 4-piece main bath serves the other bedrooms. Enjoy outdoor living on the covered front porch, and entertain with ease thanks to a rough-in for a natural gas BBQ in the backyard. Located in Simcoe, just minutes from schools, school bus routes, churches, shopping, and all daily essentials. Plus, you’re only a short drive to local wineries, breweries, and the sandy shores of Port Dover Beach. This home checks all the boxes,custom style, modern finishes, and a prime location. A must-see! (id:46441)
154 Dempsey Drive
Stratford, Ontario
Welcome to 154 Dempsey Drive! At over 2,500 square feet, this 4-bed, 3.5-bath home is packed with standout features — from its striking curb appeal to the custom interior details that set it apart. Check out our TOP 7 reasons why you’ll want to make this house your home! #7: PRIME STRATFORD LOCATION - Tucked away in Knightsbridge - a quiet, family-friendly community in one of Stratford’s most desirable pockets, you’re just minutes from schools, parks, downtown shopping, and the world-renowned Stratford Festival Theatre. #6: STUNNING CURB APPEAL - With a rich blend of brick, stone, and board-and-batten siding, The Lionel stands out for all the right reasons. #5: SMART MAIN FLOOR LAYOUT - The carpet-free main level features engineered hardwood and tile flooring, with thoughtful details like a powder room, main floor laundry with built-in shelving, 9-foot ceilings and two walkouts to the backyard. #4: STANDOUT KITCHEN - The kitchen brings it all together — form, function, and a serious dose of flair. You’ll love the statement island, shaker cabinetry, ceramic subway tile backsplash, quartz countertops, and sleek stainless steel appliances. There’s even a dedicated coffee station or bar with quartz countertops and open shelving. #3: THE BACKYARD - Both patio doors lead out to the sun-soaked backyard. Whether you’re grilling on the concrete patio or sipping your morning coffee, you’ve got room to breathe, relax, and entertain. #2: BEDROOM SUITES - Upstairs features four large bedrooms, including a show-stopping primary suite with dual vaulted ceilings, oversized windows, a walk-in closet, and a 5-piece spa-inspired ensuite. One additional bedroom features its own 4-piece en-suite, while the other two share a beautiful 5-piece main bath. #1: ROOM TO GROW - The unspoiled basement offers over 1,200 square feet of potential, with a 3-piece rough-in already in place. Build out a rec room, gym, home theatre, or in-law suite — the possibilities are wide open. (id:46441)
652 Princess Street Unit# 732
Kingston, Ontario
This stylish and modern two-bedroom, two-bathroom unit offers an exceptional turnkey investment opportunity, ideal for young professionals, investors, and parents of Queen’s University students. Currently leased until August 2026, it provides immediate rental income with peace of mind. Perfectly situated within walking distance of Queen’s University and Downtown Kingston, the building boasts an impressive list of amenities, including a fitness centre, lounge, bicycle storage, rooftop patio, and more. Inside, the unit showcases sleek contemporary finishes throughout, featuring stainless steel appliances, in-suite laundry, a private balcony, and a primary bedroom complete with its own ensuite. A dedicated parking space and storage locker add to the convenience, making this a well-rounded and highly desirable property. (id:46441)
30 Imperial Road S Unit# 106
Guelph, Ontario
Welcome to 106-30 Imperial Rd S, a 3-bedroom townhouse nestled in a quiet, well-maintained complex in Guelph’s highly desirable West End neighbourhood! This inviting home offers a bright and functional open-concept layout with a spacious kitchen that flows seamlessly into a welcoming living and dining area. Large sliding glass doors at the rear invite natural light to pour in, while providing direct access to a private back patio—perfect for enjoying your morning coffee or relaxing at the end of the day. A convenient powder room completes the main floor. Upstairs, the primary bedroom offers generous space with his-and-hers closets and multiple large windows, creating a peaceful retreat filled with natural light. 2 additional bedrooms offer ample closet space and versatility for family, guests or a home office. A well-appointed 4-piece main bathroom includes a large vanity and a combined shower/tub setup. Downstairs, the finished basement adds valuable living space with a 3-piece bathroom and recreation room that can easily adapt to your lifestyle—whether as a cozy lounge, games area, home gym or 4th bedroom. Located in a vibrant community, this townhouse is just steps from major shopping centres, banks, restaurants and everyday essentials including Costco and Zehrs. Families will love the proximity to St. Francis of Assisi Catholic School and Taylor Evans Public School, while commuters will appreciate the quick access to the Hanlon Parkway. Parks and trails are nearby, along with the West End Community Centre for year-round recreation. Whether you're looking to grow your portfolio or settle into a friendly, well-connected neighbourhood, 106-30 Imperial Rd S delivers on value, location and long-term potential! (id:46441)
1240 Westview Terrace Unit# 58
Oakville, Ontario
Now is your chance to move into the popular West Oak Trails neighbourhood! Perfect for those looking for single level living in a friendly, quiet neighbourhood. Freshly painted throughout, this light filled spacious bungalow features hardwood throughout the open concept main level. California shutters, a gas fireplace, vaulted ceilings, open to the kitchen with new quartz countertop and gas range. Convenient main level laundry, a cozy den with walk out to private garden plus 2 bedrooms and 2 full baths! The spacious primary boasts soaring ceilings and a large ensuite featuring jetted tub, separate step in shower and a large walk-in closet. A 2nd large bedroom with closet and smart pocket door plus matching California shutters throughout the main level. The large lower level includes a ready for fun rec room with not lights an additional bedroom or office 2-piece bathroom large utility room and still room fora gym or hobby space. Single level living with no shortage of space, privacy, storage with an expansive basement and attached garage, 2 private patios, gas BBQ ready and plenty of parking for visitors all in a lovely community to call home! (id:46441)
164 Maclachlan Avenue
Caledonia, Ontario
Beautiful freehold end-unit townhome in the Avalon community in Caledonia, just steps from the Grand River. This home showcases over $50K in upgrades and offers 3 bedrooms, 2 full baths, and a main floor powder room. The open-concept living and dining area features hardwood floors, while the spacious primary suite includes a walk-in closet and ensuite with soaker tub and separate shower. Convenient main floor laundry. Bright, open layout, exceptionally clean, and truly move-in ready. (id:46441)
170 St David Street
Goderich, Ontario
Expand your portfolio, Build a Duplex with Income potential or start your home builder's journey with this piece of property in the beautiful town of Goderich. This property is zoned R2, meaning you can build the home of your dreams or build a Duplex for income potential. With a driveway already on the lot and services at the road, all you need is a home to finish it off. This lot is situated on a quiet street, located within walking distance to the downtown Square, schools, shopping and so much more. (id:46441)
13 Erie Heights Line
Dunnville, Ontario
Ideal Lakefront 3 bedroom 3 season cottage on Lake Erie. 30 minutes south of Grimsby. Shows very well with a detached oversized garage 22 feet by 20 feet and a large rear deck 13 feet by 32 feet facing the lake to enjoy the Lake wonders and great sunsets. Some furnishings may be included. (id:46441)
514 Oxbow Road
Waterloo, Ontario
Modern updated executive home on a court location in Colonial Acres. There is plenty of room to spread out, with it's five bedrooms, main floor office and five bathrooms. The main level is carpet free and features a beautiful floating staircase. The custom kitchen features a walk-in pantry and an island with seating. The bright living room features a built-in fireplace and large windows. The dining area also features another built-in fireplace and a handy walkout to the deck for barbequing. Two of the five bedrooms feature en-suite washrooms. The primary bedroom boasts vaulted ceilings and a walk-in closet with built in organization. Prepare to be impressed by the 6-piece en-suite with it's walkthrough shower, heated tiled floors and soaker tub. The finished lower level features a bar, wine cellar, gym and recreation room that walks out to the rear yard. This backyard is designed for entertainment with it's 40 x 20' pool, fenced yard and plenty of room for backyard sports! (id:46441)
25 Isherwood Avenue Unit# 55
Cambridge, Ontario
Welcome to 25 Isherwood Drive, Unit 55! This modern two-bedroom, two-and-a-half-bath condominium showcases upgraded finishes across both levels. The main floor offers an open-concept layout filled with natural light, featuring a stylish kitchen with stainless steel appliances, quartz countertops, ample cabinetry, and an island overlooking the living room—perfect for everyday living or entertaining. From here, step out to your private balcony for added outdoor enjoyment. Upstairs, you’ll find two spacious bedrooms, including a primary suite complete with its own ensuite bath and a second private balcony. Ideally located, this home is just minutes from shopping, restaurants, grocery stores, public transit, and scenic conservation trails. (id:46441)
26 Corbett Avenue
St. Catharines, Ontario
Welcome to a beautifully custom built 4 1/2 year old home in the lakefront community of Port Dalhousie. This gorgeous home has many Canadian built and custom designed features seen throughout the open concept layout. A few of this home's design features include, engineered Quebec Hickory Hardwood flooring, custom interior wood beams integrated into the vaulted living room ceiling, kitchen and dining room, an Elora Gorge river rock gas fireplace with a custom millwork tv cabinet built above the basswood mantle and specially designed lighting in every room. The locally built shaker style kitchen includes black stainless Kitchen aid appliances, quartz countertops and a special made 9' reclaimed threshing board Island hand crafted in St. Jacobs. The home exterior is clad in James Hardie siding with a 2 thick tongue and groove B.C. Douglas Fir front porch, a Western Red Cedar covered back porch with a built-in Artic Spa salt water hot tub. The home's HVAC unit includes a Heat Recovery and Ventilation System. As an added bonus, there's a separate 1 bedroom in-law suite located in the lower level. (id:46441)
12 Mitchell Avenue
Collingwood, Ontario
This modern yet cozy open-concept home of over 1,300 sq ft has everything you need! An open foyer lets light in on both levels and a grey-stained oak wood railing greets you as you enter. Unload your groceries from the garage directly into the upgraded white modern kitchen with stainless steel appliances. The open-concept kitchen/dinette/living room combination turns the main floor into a very bright and cozy area for the entire family. The yard has been recently fenced-in, and there is lots of space for children or pets to run around. On the second floor you will find a Master Bedroom that can fit a king bed, with a walk-in closet and its own ensuite bathroom. Two other bedrooms upstairs share the main bath. Basement has been upgraded with large windows and a bath rough-in. Located on a quiet crescent, yet close to schools, shopping and the Blue Mountains Village, this Devonleigh-built home can be the perfect home for you. (id:46441)

