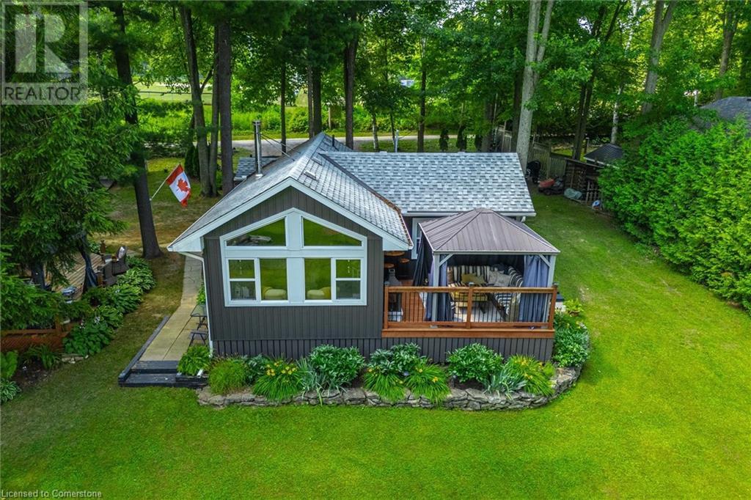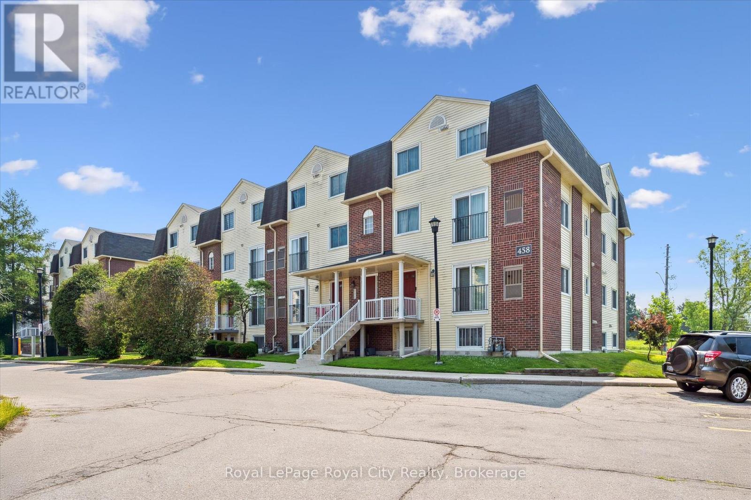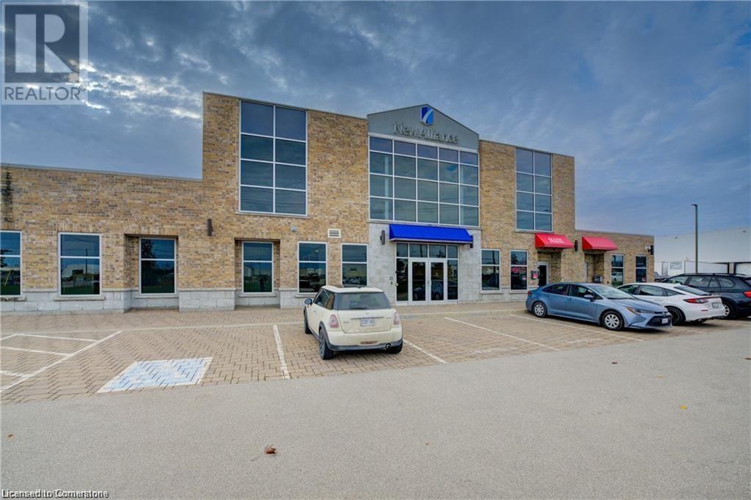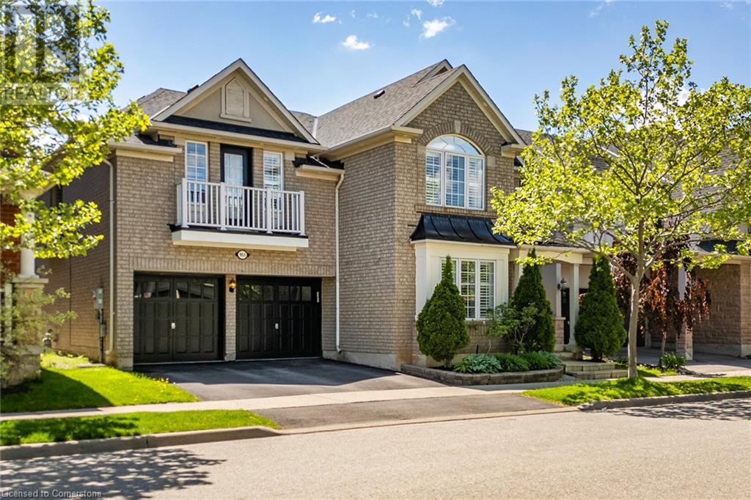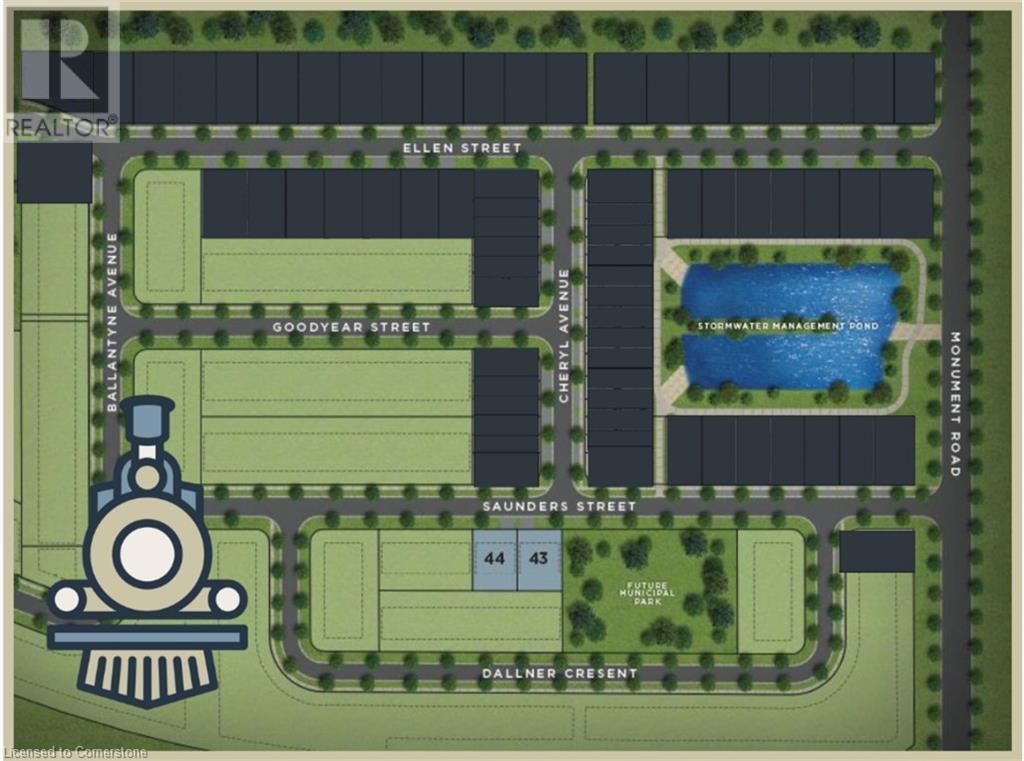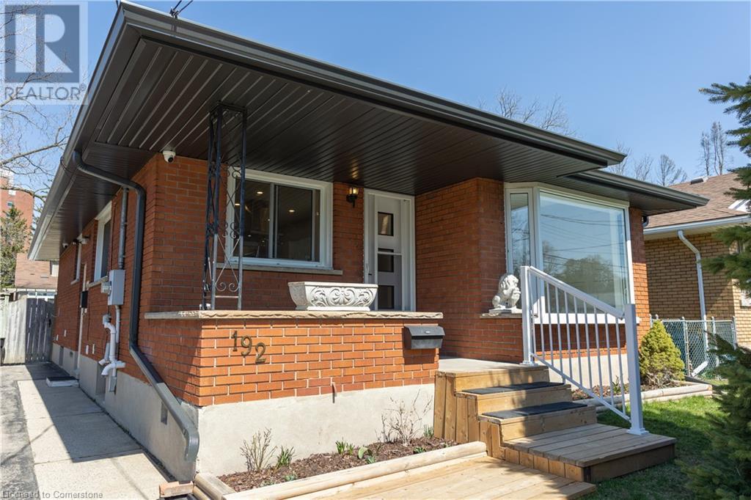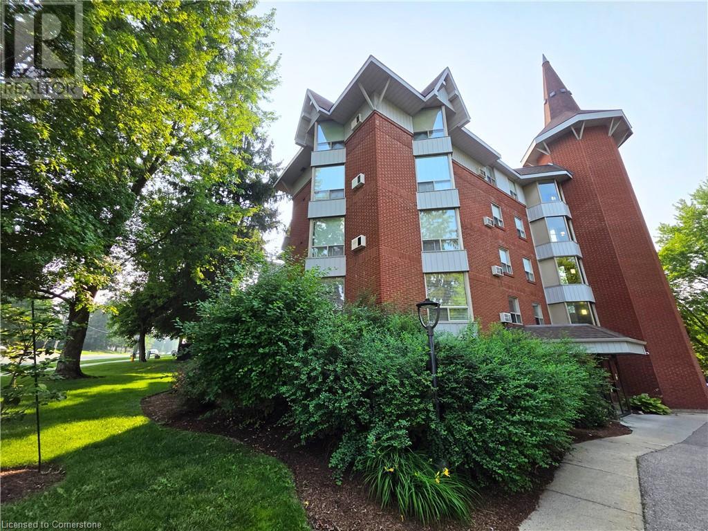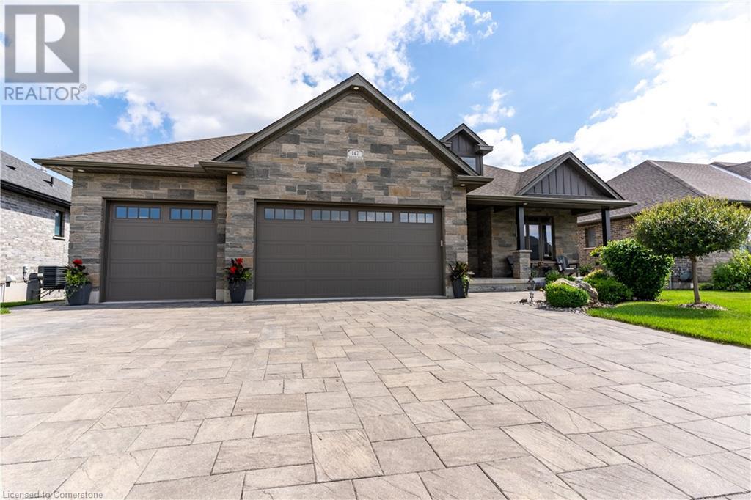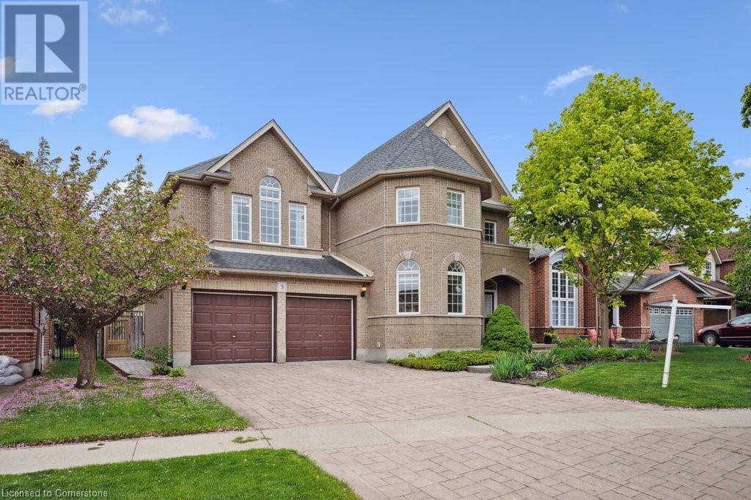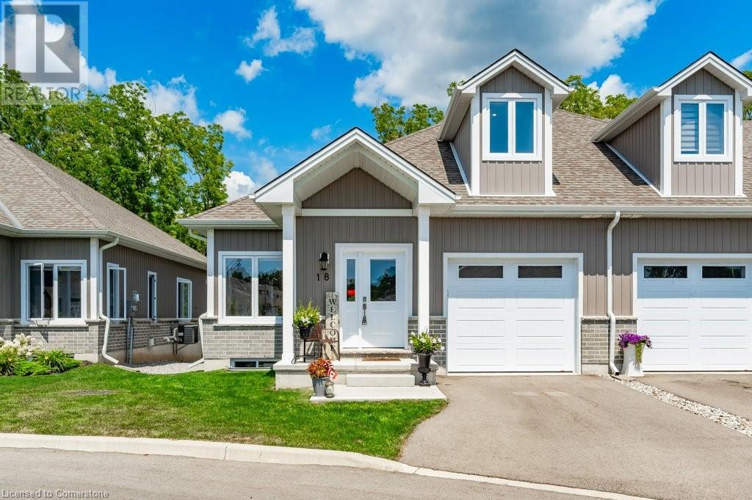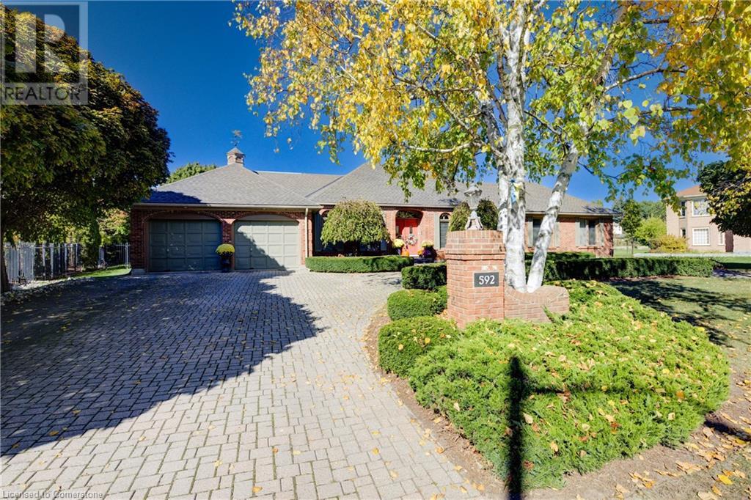516 Fifth Street N
Belwood, Ontario
Luxury on the lake! Introducing Lake Belwood, a hidden gem yet to be discovered & a short drive to Guelph, KW, Oakville, Hwy 401, Pearson Airport and Toronto. Have you always wanted the beauty and relaxation of cottage country but hated the drive and all that came with it every weekend? Here is your answer - stay close to home with this amazing cottage at Lake Belwood. Enter into the cottage and find a very generous living space flooded with natural light and large windows throughout that provide incredible views of the large yard and lake. The main space has all kinds of great details...incredible hardwood floors, wood detail and beams on the ceiling, beautiful backsplash in kitchen and handy woodstove. Two large bedrooms and a great 3 piece bathroom complete the main cottage. Off the living room is a large deck with gazebo thats perfect for your morning coffee or evening cocktail. Need more space for family or guests? The handy bunkie provides a couple more bedrooms or use it however you like...lots of possibilities. Another large deck connecting to the bunkie, two large sheds, boat dock and tons of yard space complete the exterior of the property. Another added bonus, as if there isn't enough already, is the convenience to the town of Belwood. A couple minute walk to the cute town, complete with a great little restaurant, public boat launch and the Belwood Country Market- did someone say buttertarts? If you know you know! Do not miss your chance at this incredible cottage - a must see in person. This is a seasonal cottage on GRCA lease land, full time living is permitted April 15 - November 15 and 10 days of living permitted in the off season. (id:46441)
640 West Street Unit# 908
Brantford, Ontario
Welcome to Village Towers in Brantford’s sought-after Fairview neighborhood. This freshly updated 2-bed, 1-bath condo offers 945 sq ft of bright, functional living space in a well-maintained building with excellent amenities. Updates include new flooring, fresh paint, updated baseboards, and new lighting throughout. The open-concept living/dining area is filled with natural light and opens to a private balcony with treetop views which is perfect for relaxing or entertaining. The kitchen is modern with stainless steel appliances and plenty of storage. Both bedrooms are well-sized, and the entry features a large closet for extra storage. A window A/C unit keeps things cool in warmer months. Includes underground parking and a dedicated storage locker. Monthly maintenance fees are all-inclusive, covering heat, hydro, and water. Amenities include a fitness room, sauna, party room, billiards room, common areas, and on-site laundry. Close to shopping, parks, schools, transit, and highway access. (id:46441)
225 - 458 Janefield Avenue
Guelph (Dovercliffe Park/old University), Ontario
Welcome to Unit 225 at 458 Janefield Avenue, a spacious 2-bedroom, 2-bathroom stacked townhouse-condo offering the perfect blend of comfort, functionality, and location. Whether you're an investor, student, or young professional, this unit has everything you need to live, work, and unwind with ease. Upon entering, you're welcomed by an abundance of natural light that fills the open-concept living and dining areas, creating a bright and inviting atmosphere. The thoughtfully designed U-shaped kitchen features stainless steel appliances and plenty of cabinetry. A convenient 2-piece bathroom is located just off the main living space. The living area is the focal point, offering generous room for a formal dining table, children's play area, work-from-home setup, or cozy lounge space. A charming Juliette balcony adds character and provides open views of the green space across the street. Upstairs, you'll find a private laundry room with a stackable washer and dryer, plus a linen closet in the hall for added storage. The first bedroom includes a large south-facing window that fills the space with natural light, along with a walk-in closet for extra convenience. The primary bedroom mirrors the same bright ambiance with its oversized window and features his-and-hers closets leading into a 4-piece ensuite bathroom. For added flexibility, the ensuite also connects to the main hallway through a secondary door. One of this condo's greatest assets is its unbeatable location just steps from Stone Road Mall and minutes from the University of Guelph, gyms and shopping centres. Whether you're commuting to campus, shopping, or enjoying nearby amenities, everything is within easy reach. (id:46441)
860 Cumberland Avenue
Burlington, Ontario
Great location for your company's home office . Upgraded finishes, large offices and common space open deck to outside on second floor. Worth the look you wont be disappointed. Offers lots of parking. Many uses permitted. (id:46441)
951 Cousens Terrace
Milton, Ontario
welcoming foyer that opens into a spacious living room and elegant dining area, perfect for entertaining, while the adjacent big den or home office offers flexibility to suit your needs. The heart of the home is the expansive family room, seamlessly flowing into a big breakfast nook and a chef-inspired kitchen fitted with sleek cabinetry, stone countertops, and plenty of storage. A convenient powder room completes the main level. Upstairs, you’ll find an extra family room—ideal for movie nights or playtime—alongside four sizable bedrooms and three beautiful full bathrooms for ultimate convenience. The luxurious primary retreat features a big walk-in closet and a spa-inspired ensuite bath, creating a serene private oasis. A laundry room adds everyday ease to your routine. The unfinished basement awaits your personal touch, whether you envision a home gym, recreation area, or additional guest suite. Outside, enjoy total privacy and endless green, sunny views from your landscaped yard. With a large garage, ample visitor parking, and all the comforts you crave, this exceptional property offers the perfect blend of space, style, and serenity—don’t miss your chance to make it yours! (id:46441)
147 Saunders Street
Atwood, Ontario
Here’s a rare chance to secure a prime lot directly from a sold-out builder project. This 65’ x 90’ property offers the perfect canvas to design and build your custom dream home. The lot can accommodate a spacious two-storey residence or a charming bungalow with a double-car garage. Located in the welcoming community of Atwood, just minutes from Listowel, you’ll enjoy the charm of small-town living with easy access to nearby amenities. Municipal services (water and sanitary) as well as utilities (hydro, gas, and telecommunications) are already brought to the property line and stubbed, ready for connection. The buyer will simply need to extend these services into the lot and proposed home for activation. Only two lots remain and they can be purchased individually or together for an even larger footprint. (id:46441)
192 Glen Road Unit# Upper
Kitchener, Ontario
Available October 1, 2025 for rent. $2,700 base rent, plus $250/mth for heat, water & hydro. Upper floor unit in legal duplex with 1,040 sq ft, 3 bedrooms, in suite laundry, shared use of backyard space, 3 parking spaces. This unit has been updated with a bright and modern open concept kitchen featuring new cabinets, stainless steel appliances, new countertops and backsplash. 1 fully renovated bathroom. A large family room space with electric fireplace. Leading off bedroom window is entrance to catio! Cats will love this safe, secure space outdoors with easy access with in screen cat flap so you can close the window at night with no hastle. Located only 2 blocks from St. Mary’s hospital, this home has easy access to Lakeside Park, HWY 8 and all of the shopping on Highland Rd W! (id:46441)
384 Erb Street W Unit# 102
Waterloo, Ontario
Welcome to your new home—a beautifully maintained two-bedroom condo that offers the perfect blend of comfort, convenience, and charm. Flooded with natural light and nestled among mature trees, this inviting space feels like a peaceful retreat in the heart of the Uptown Waterloo. Step into an expansive kitchen that’s perfect for cooking and entertaining, featuring ample counter space, a flexible layout, and generous storage. The open-concept living and dining area is bathed in sunlight, creating a warm and welcoming atmosphere throughout the day. Both bedrooms are well-sized with windows looking out to mature trees, offering serene views of the sunrise, and plenty of closet space. Whether you're starting out, downsizing, or investing, this layout offers flexibility to suit your lifestyle. There is new flooring throughout. Located in a highly sought-after neighbourhood in a quiet building, you'll enjoy easy access to grocery stores, public transit, cafes, and everyday amenities—everything you need just minutes from your door. The building is well maintained with the lawn cut weekly, parcel locker/Canada post in the lobby, and a large owned storage unit. This unit includes one parking space, with additional parking available for rent, and ample visitor parking. This building has it all, and Unit 102 is waiting for you to call it home. Book your private showing today! (id:46441)
147 Robin Ridge Drive
Belmont, Ontario
Welcome to your dream home located on the prestigious Robin Ridge Drive — Belmont’s most desirable street! This exceptional Kerr-built ranch bungalow offers nearly 3,700 sq ft of beautifully designed living space, backing onto breathtaking views with *no rear neighbours*. Just minutes from London and Highway 401, this location perfectly balances small-town charm with city convenience. Step inside to discover a bright, open-concept layout that’s ideal for both everyday living and entertaining all your friends and family. The gourmet kitchen is straight out of a dream—complete with granite countertops, custom cabinetry, and high-end finishes. It opens to a spacious and sun-filled living room with a cozy gas fireplace and a walkout to a private deck overlooking natural surroundings, where you can soak in the stunning vistas while grilling dinner using the convenient gas BBQ hookup. The main level boasts 3 generous bedrooms, including a luxurious ensuite featuring heated floors, plus a large 4-piece washroom. The lower walkout level is equally impressive, offering 2 more large bedrooms (including another luxury ensuite with heated floors), a huge family room, and tons of storage space. Step outside to your professionally landscaped private backyard patio oasis—perfect for relaxing or hosting gatherings while soaking in all that nature has to offer. Upgraded throughout, this home is ideal for multi-generational living, and also includes elegant transom windows, upgraded doors, custom blinds, and ambient vanity and valance lighting for that extra touch of luxury. With a massive 3-car garage and top-to-bottom attention to detail, this one-of-a-kind home is sure to impress. Don’t miss your chance—book your private showing today! (id:46441)
3 Kestrel Street
Kitchener, Ontario
Welcome to this beautifully appointed 4+1bedroom, 4-bathroom executive home in the highly sought-after River Ridge community of Kitchener. With over 4,400 sqft finished living space, this home offers a perfect blend of timeless elegance, functional design, and modern comfort—set in a serene, upscale neighbourhood near top schools, trails, shopping, and highways. The main floor features a grand open-to-above foyer with classic columns and arched entries, making a stunning first impression. A formal living room with arched windows and brand new white oak engineered hardwood flows into a refined dining room with elegant lighting. The kitchen is equally functional and inviting, offering granite countertops, solid wood cabinetry, stainless steel appliances, and a breakfast bar for casual meals. A sunny breakfast area walks out to a large deck, perfect for enjoying morning coffee or summer BBQs.The bright great room includes a cozy gas fireplace, built-in shelves, large windows that flood the space with natural light, and elegant crown molding that adds a refined finish. Upstairs, you’ll find four spacious bedrooms and two full bathrooms. The luxurious primary suite boasts vaulted ceilings, an oversized layout, a walk-in closet, and a spa-inspired ensuite featuring a glass shower, a deep soaker tub, double vanity, and quartz countertops. Brand new white oak hardwood continues throughout the second floor, creating a cohesive and polished look. The professionally finished basement adds exceptional versatility. It features a spacious recreation room a full bathroom, a bedroom, and a bonus room. Step outside into your private backyard oasis. The fully fenced yard offers both privacy and functionality, with an expansive wood deck—partially covered—a stone patio, and a charming rustic-style garden shed. Refined, spacious, and ideally located—this home is a rare offering that truly has it all. (id:46441)
744 Nelson Street W Unit# 18
Port Dover, Ontario
Carefree lifestyle a stones throw to the lake! Located at the end of a cul-de-sac backing onto wooded area; 1 of only 6 in the complex in this highly desired spot. INCREDIBLE backyard area for peace & quiet. Fully upgraded 3 bedroom, 2.5 bath END UNIT townhome featuring impressive main floor primary suite. Soaring ceilings greet you upon entering the stunning open concept main floor. The generous living room features a gas fireplace and tons of natural light from many oversized windows. An expansive open dining area can accommodate a table of practically any size. The dream kitchen is absolutely breathtaking with massive island, tasteful timeless cabinetry, quartz counters and SS appliances. Massive glass doors overlook your incredible backyard oasis complete with the perfect sized deck and poured concrete patio, the ideal place to relax in comfort for your morning coffee or evening glass of wine. The primary bedroom tucked away at the rear of the home's main floor for privacy features a large walk-in closet and beautiful 3 pce ensuite with glass walk-in shower. Grand oak staircases with custom carpet runners lead you up or down. Upstairs features 2 huge additional bedrooms and a 3pce bath. You may even catch glimpses of the lake from the front bedroom window! The large wide open basement with tall ceilings, multiple large windows and bathroom rough-in is a blank canvas for your ideas. Luxury plank flooring throughout, stunning light fixtures, custom window coverings, main floor laundry and powder room, attached garage + too many upgrades to list complete this fine home. True one level living can be yours here if you desire. Situated in idyllic Port Dover known for it's stunning beach, quaint downtown, outdoor recreation and easy access to city amenities in nearby communities. Walk or bike to downtown and beach! The ultimate beach town lifestyle can be yours. Book your private tour today! (id:46441)
592 Manorwood Court
Waterloo, Ontario
Nestled on a serene, private street in one of the region’s most coveted neighborhoods, this beautiful, unique bungalow presents a rare blend of timeless charm and endless potential. Set on a beautifully landscaped lot, the home boasts a resort-style backyard oasis featuring a custom stone-surrounded pool and jacuzzi—a true retreat for elegant outdoor living, perfect for entertaining or relaxing in total privacy. Recent updates, including a new roof, furnace and AC, enhance comfort and efficiency, while other thoughtful upgrades throughout the home reflect pride of ownership. The unfinished lower level invites your vision, offering the perfect canvas for a luxury extension. Just moments from Conestoga Mall, restaurants, trails, parks, schools, and more. A remarkable opportunity for the discerning buyer. (id:46441)

