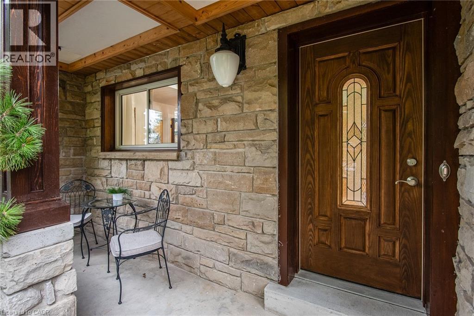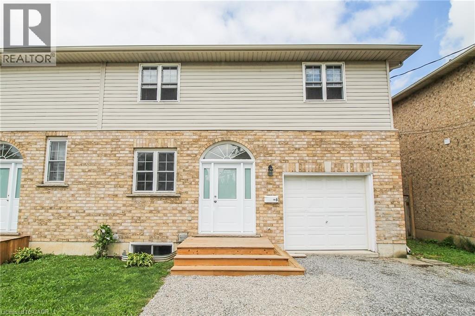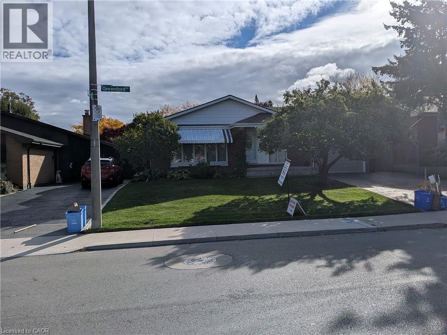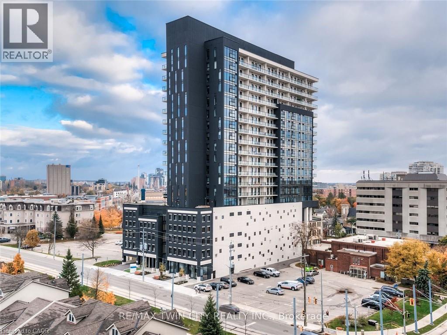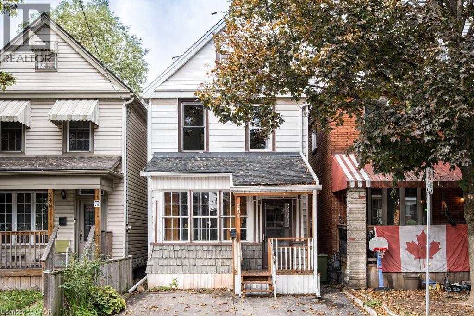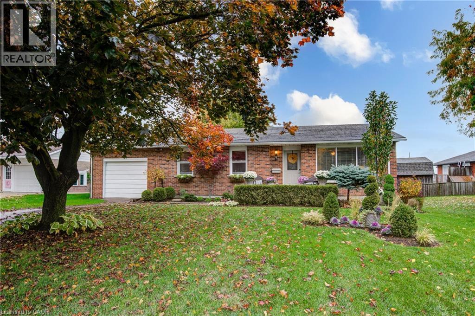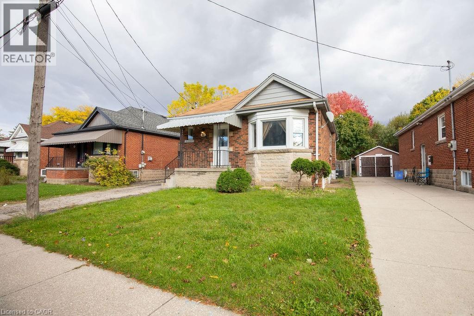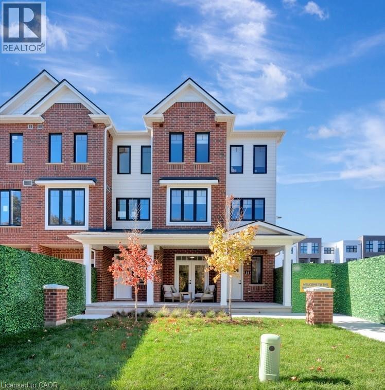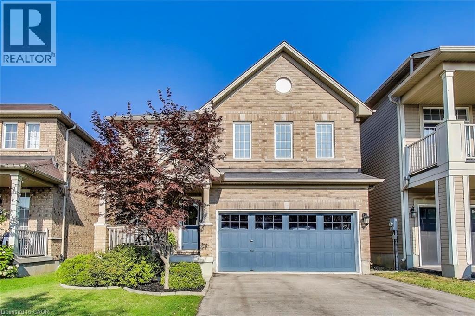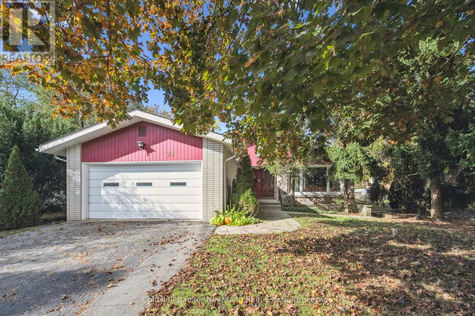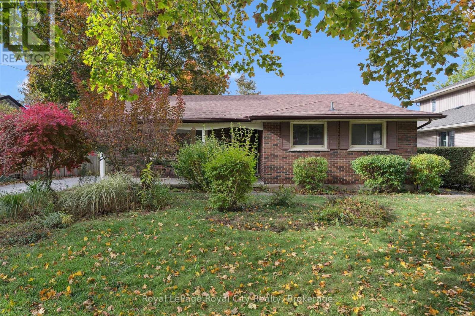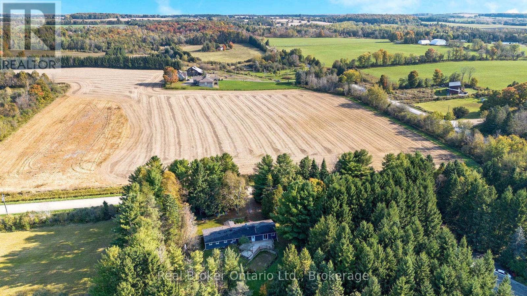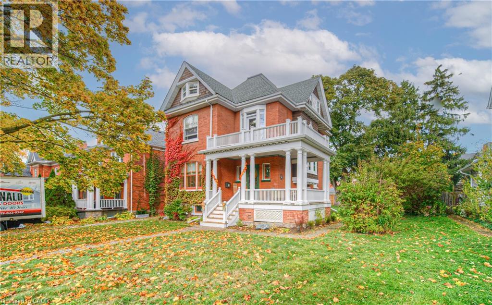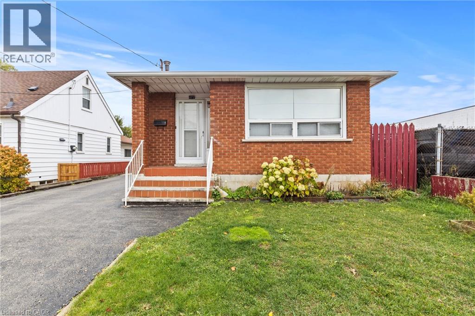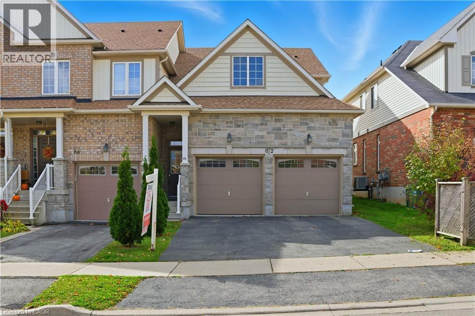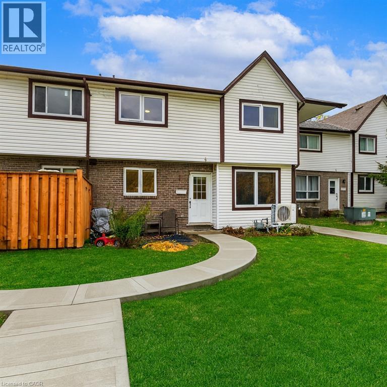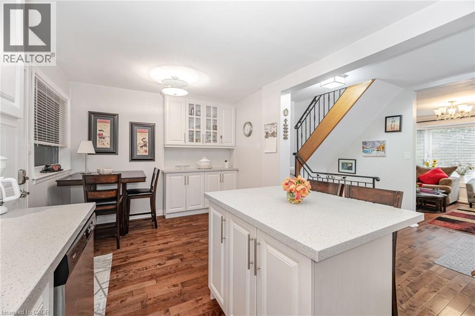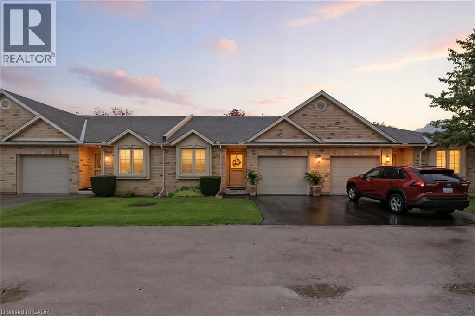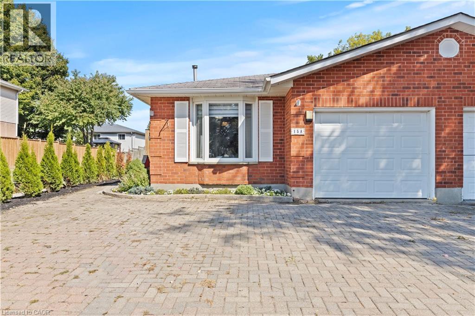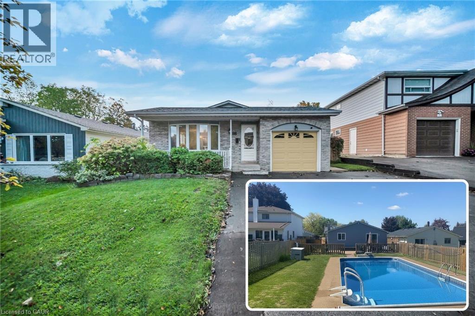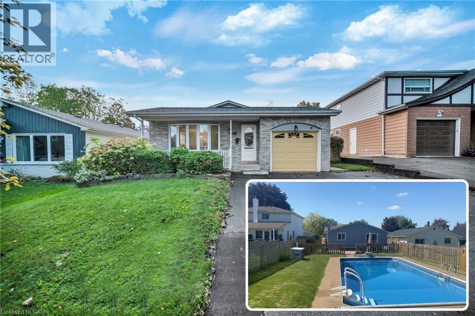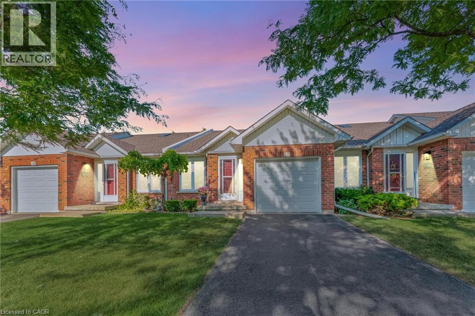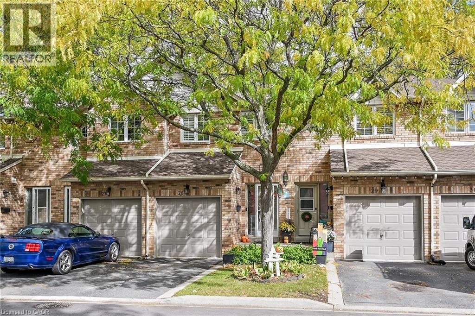74 Mitchell Street
Ayr, Ontario
Custom-built dream home with a stunning view and a truly unique layout! Wake up to the peaceful beauty of a tree canopy on a pool-sized lot backing onto a mature forest. Whether you love to entertain or simply enjoy the serenity of nature, this home offers the best of both worlds. Boasting 4 spacious bedrooms and 5 bathrooms (3 with heated floors), this expansive walk-out bungalow provides flexible living with two living areas and an optional separate office space. Cozy up by one of two fireplaces, located in the recreation room and primary bedroom. The welcoming entrance leads to an open-concept main floor featuring beautifully detailed ceilings, hardwood floors throughout, and large glass doors that open to the balcony, offering unobstructed views of your private backyard oasis. The stylish kitchen/dining area showcases a large island, abundant cabinetry, and granite countertops. The dreamy primary bedroom features a spacious walk-in closet and additional closet, a luxurious 5-piece ensuite with a freestanding tub, and glass doors leading to a private balcony. The fully finished basement is perfect for multigenerational living or guest accommodations, complete with a large living room, 3-piece bathroom, powder room, laundry, kitchenette, bedroom, and spacious dining area with walk-out to the patio. Enjoy morning coffee on the front porch or host summer BBQs with ease. The oversized garage is insulated, drywalled, and painted, with a driveway for up to 7 vehicles. Metal roof installed in 2023 with lifetime guarantee. Located in a desirable neighbourhood within walking distance to schools, parks, trails, and playgrounds. With three separate entrances, this home featuring an in-law area is ideal for generational living or a home-based business. Nestled in the charming village of Ayr, just a short drive to Kitchener/Waterloo and minutes to Hwy 401, this character-filled property sits on just over half an acre — a rare find that blends space, style, and lifestyle. (id:46441)
27b Walnut Street
St. Catharines, Ontario
Welcome to this bright and functional 2-storey semi-detached home located in the sought-after Secord Woods neighbourhood. Enjoy easy access to local amenities, shopping, schools, parks, the Merritton Community Centre, and major transit routes. Situated on a large in-town lot this property offers no rear neighbours, creating a peaceful setting with mature trees providing excellent privacy. Step inside to a warm and inviting open-concept main floor filled with natural light throughout the spacious living, dining, and kitchen areas. The kitchen features patio doors leading to a private rear deck, perfect for barbecues and outdoor entertaining. A convenient 2-piece bathroom completes the main level. Upstairs, you’ll find three generous bedrooms with large closets, fresh new carpet, and a bright 4-piece bathroom. Thoughtful touches like motion sensor lighting in common areas add comfort and convenience throughout the home. The fully finished basement includes a huge 4th bedroom (or recreation room/office) with its own 3-piece ensuite, plus a dedicated laundry area. Additional features include: 100-amp electrical service with updated breakers, central air conditioning (2016), new carpeting and paint (2024), new front door (2023), attached single-car garage with side entry, double-wide driveway for extra parking, fully fenced backyard. Ideal for a growing family or as an excellent investment opportunity. Vacant possession available on December 15, 2025 - move in before Christmas! (id:46441)
4313 Sideroad 20
Bradford, Ontario
Where can you find a detached home on over 6 acres of pristine countryside, just 10 minutes from every amenity? That same home offers more than 3,000 sqft of finished living space plus a separate, detached shop? It might sound too good to be true—but it’s real. Welcome to 4313 20 Sideroad, a home that embraces every season, especially the cozy ones. This property welcomes you with hardwood floors, elegant tile finishes, upgraded HVAC, and newer windows for year-round comfort. Outside, the stone driveway and heated steps lead to a grand double-door entrance framed by gardens that still hold color deep into fall. The expansive composite deck, forested backdrop, and meandering stream offer the perfect spot to watch the leaves turn or the first snow fall. Inside, a winding wood staircase sets the tone for the home’s warmth and elegance. To one side, a formal dining room large enough for holiday gatherings; to the other, a home office with a view of the drive. The kitchen anchors the back of the main floor with generous workspace and patio access for year-round entertaining. After dinner, unwind in the sitting room, complete with wood-burning fireplace—a perfect place for quiet winter evenings. A spacious media room with wet bar round out the main floor, offering space for guests or game nights. Upstairs, find three spacious bedrooms, each with its own Juliette balcony. The primary suite features hardwood floors, natural light, a walk-in closet, and a spa-inspired ensuite with dual vanities, glass shower, and soaker tub. A second full bath and large laundry room add convenience and function. The separate shop/garage at the southern edge of the property includes electrical service and endless possibilities for hobbies, storage, or workspace. Whether you’re walking the trails under autumn colors or sipping cocoa by the fire, 4313 20 Sideroad is more than a house—it’s a home for every season. Book your private tour today and discover elevated country living. (id:46441)
111 Greenford Drive
Hamilton, Ontario
This is is a solid bungalow close to schools,shopping and major arteries. This home has been lovingly maintained over the years and is just missing the modern design touches. Hardwood floors, oak kitchen cabinets, vinyl casement windows , bay window and attached garage are just some of the features. (id:46441)
181 King Street S Unit# 702
Waterloo, Ontario
Welcome to Unit #702 at Circa 1877 — a bright and spacious 1-bedroom, 1-bath condo offering over 700 sq. ft. of modern living in the heart of Uptown Waterloo. The suite features a sleek European-style kitchen with quartz countertops, subway tile backsplash, and integrated appliances. Floor-to-ceiling windows fill the space with natural light and open to a private balcony with city views. Enjoy resort-style amenities including a rooftop saltwater pool, cabanas, BBQ area, fitness centre, yoga spaces, party lounge, guest suites, and co-working areas. Located directly on the LRT line, Circa 1877 is steps away from restaurants, cafés, boutiques, and entertainment. Includes one underground parking space. (id:46441)
251 Balmoral Avenue N
Hamilton, Ontario
Fabulous Move-In Ready 3+1 Bedroom Home! Beautifully maintained home offering 1,500 sq. ft. of living space. The main floor features an open-concept living and dining area, a well-appointed kitchen with ample cabinetry and counter space, stainless steel appliances, and a walkout to a covered deck overlooking the fully fenced backyard — perfect for entertaining or relaxing. Upstairs, the second floor includes three comfortable bedrooms, including an east-facing primary bedroom, and a full bath. The bright and versatile third floor provides additional living space, ideal for a home office or family room. Additional highlights include generous storage, an enclosed front porch, off-street parking, and laneway access. Recent updates include Central Air (2024) and Eaves, Soffit, and Fascia (2022). Just steps to Ottawa Street North and The Centre on Barton, this home offers a walkable lifestyle. (id:46441)
10 Victoria Street
Tavistock, Ontario
Welcome home to Tavistock! Tucked away on a quiet street in this wonderful family-friendly community, you'll find this charming, partially finished 2-bedroom, 2-bathroom bungalow. The lovingly landscaped, mature yard provides a serene outdoor space, complemented by a single garage and driveway for 3 offering parking for up to four vehicles. This delightful residence is ideal for anyone looking to settle down – from retirees and empty nesters to those buying their very first home. Plus, its strategic location means an easy commute to Kitchener-Waterloo and Woodstock, and just minutes to Stratford and New Hamburg. Experience the best of Ontario living at the nexus of Perth, Oxford, and Waterloo Counties! (id:46441)
25 West 3rd Street
Hamilton, Ontario
Location Rocks! Great home for a large family or live upstairs, rent downstairs or an investment property. Easy downtown access. Mohawk College 5 minute walk. Shopping 8 minute walk. Main bus line, parks and walking trails near by. Brick bungalow with 6 bedroom and 2 bathroom, 2 laundry rooms, 9 appliances, 4 egress windows in the basement. Big driveway, garage, large backyard, 200 amp service, 2022 most windows replaced,quartz countertops, gas stove main floor, updated entry doors, central air in 2022, updated water heater, updated furnace, most wiring and panel updated 2022. (id:46441)
39 Mill Street
Kitchener, Ontario
LIVE VIVIDLY AT VIVA – THE BRIGHTEST ADDITION TO DOWNTOWN KITCHENER. Welcome to Viva, a vibrant new community on Mill Street near downtown Kitchener, where life effortlessly blends nature, neighbourhood, and nightlife. Step outside your door and onto the Iron Horse Trail — walk, run, or bike with seamless connections to parks, open green spaces, on and off-road cycling routes, the iON LRT system, and downtown Kitchener. Victoria Park is just steps away, offering scenic surroundings, play and exercise equipment, a splash pad, and winter skating. Nestled in a professionally landscaped setting, these modern stacked townhomes showcase stylish finishes and contemporary layouts. This Hibiscus interior model features an open-concept main floor, perfect for entertaining, with a kitchen that includes a breakfast bar, quartz countertops, stainless steel appliances, and luxury vinyl plank and ceramic flooring throughout. Offering 1,174 sq. ft. of bright, thoughtfully designed living space, the home includes 2 bedrooms, 1.5 bathrooms, and a covered porch — ideal for relaxed living in the heart of Kitchener. Enjoy a lifestyle that strikes the perfect balance — grab your morning latte Uptown, run errands with ease, or unwind with yoga in the park. At Viva, you’ll thrive in a location that’s close to everything, while surrounded by the calm of a mature neighbourhood. Heat, hydro, water, and hot water heater are to be paid by the tenant(s). Good credit is required, and a full application must be submitted. AVAILABLE November 5th. Please note the interior images are from the model unit - this is an interior unit. (id:46441)
74 Bradley Avenue
Binbrook, Ontario
Beautiful 4-Bedroom Home with Double Garage in Binbrook Welcome to this stunning 4-bedroom, 4-bathroom home with a double garage, offering the space, style, and comfort every family is looking for. Step inside to a bright foyer with an updated powder room and walk-in front closet. The living room is warm and inviting, featuring hardwood floors and a custom built-in media unit that makes it the perfect spot to relax or entertain. The kitchen is a true gathering place with quartz counters, plenty of workspace, and an eat-in dining area that walks out to the backyard—ideal for summer BBQs or family dinners. Upstairs, you’ll find four spacious bedrooms including a primary retreat with a walk-in closet and a completely renovated ensuite that feels like your own private spa. Another full 4-piece bathroom and bonus updated laundry room completes the second floor. The fully finished basement is designed for today’s lifestyle, offering a large recreation room, home gym or office space, and a stylish 3-piece bathroom. Outside, enjoy a private fenced yard with a deck, patio, and just the right amount of green space—perfect for kids, pets, or simply relaxing. Located close to schools, parks, and all of Binbrook’s amenities, this home checks all the boxes. Don’t miss out —this is one of the best 4-bedroom values you’ll find in the area! (id:46441)
25 Oak Street
Guelph (Kortright West), Ontario
Mature, treed 75 x 143' Lot in quiet, family friendly neighbourhood. Solid 1400+ sq ft Bungalow with with full basement, 2-car garage and fully fenced yard. This well-loved home has been in the family since 1977, an era when pride of ownership meant everything and heart & soul were preserved for future generations. For the discriminating buyer who appreciates the "good bones" of older homes, you're apt to find some charming 'vintage funk' here, something not to be found in newer homes. Short steps from the neighbourhood park & playground, and very walkable along quiet streets to elementary schools, both Public and Catholic. Enjoy lazy summer days in your sheltered back yard or in the cool shade of your spacious lanai. Easy walking distance to Campus Estates Shopping Centre, university campus and all the amenities offered on Stone Road. With three bedrooms on the main level, the full basement makes this home very adaptable with bonus living space to spread out according to your family needs. I'm told it's a neighbourhood where neighbours are still neighbourly, where families put down roots, build community, and resist uprooting, instead moving more family into the neighbourhood as opportunities arise. Take advantage of a great opportunity before the market swings into full gear again! It's a great time to make your move. This one needs to be seen to be appreciated! (id:46441)
27 Cedar Street
Guelph (Dovercliffe Park/old University), Ontario
Lovingly maintained by the same family since 1965, this one-owner backsplit has great bones and a setting that simply can't be replicated. With over 2,400 sq ft of finished living space spread across four levels, this home is full of potential for its next chapter. Set on a large, tree-lined lot in Guelph's prestigious Old University neighbourhood, the property is surrounded by mature trees, character homes, and quiet streets where pride of ownership runs deep. It's a setting that feels peaceful and established, steps from the Speed River, scenic walking trails, downtown Guelph, and the University. Inside, the home exudes warmth and possibility. The main level showcases original hardwood floors, a bright and welcoming living room, a separate dining room, and an eat-in kitchen with solid wood cabinetry. With 3+1 bedrooms and 3 bathrooms, there's plenty of space for family living, and John McCrae Public School is just a short walk away. A separate entrance to the lower two levels provides incredible flexibility, offering potential for a future duplex or comfortable multi-generational living arrangement. Every inch of this home has been carefully maintained over the years, including a new furnace installed in 2024, giving peace of mind while leaving room for your own modern updates and design vision. After nearly six decades of love and care, it's ready to welcome its next family to create new memories in one of Guelph's most cherished neighbourhoods. (id:46441)
111016 11th Line
East Garafraxa, Ontario
Nestled behind a screen of mature trees, this charming ranch-style bungalow offers a beautifully landscaped front yard with cozy sitting areas. The inviting covered front porch leads into a spacious kitchen, complete with stainless steel appliances and a breakfast bar that opens to the living room. A separate dining room provides the perfect setting for family meals. The expansive family room, featuring a cathedral ceiling, has a walkout to a large wooden deck, surrounded by vibrant perennial gardens and a pergola. The main floor hosts three bedrooms and a full bathroom. Outside, a detached outbuilding with a loft and workshop, fully equipped with electricity, offers plenty of space for hobbies and storage. The serene backyard includes vegetable gardens and a personal orchard with cherry, pear, and apple trees. (id:46441)
543 Queenston Road
Cambridge, Ontario
Welcome to 543 Queenston — a rare heritage masterpiece in the heart of Preston. Built 1905 and cared for by one family for six decades, this stunning red-brick Queen Anne-style home exudes character. From the wrap-around veranda (rebuilt 2015) to the tree-lined avenue steps from Uptown Preston, 3-bed, 3-bath home offers a blend of charm and convenience. Designated on the City of Cambridge’s heritage register, it’s ready for its next chapter with smart, local roots. As you approach, the craftsmanship of the covered veranda, rebuilt in 2015, stands out. Leaded-glass windows frame the front entry, while a distinctive shingled gable with round and Palladian windows grace the home’s south side, a hallmark of its historic design. A welcoming foyer opens to generous living and dining rooms with pegged oak floors, nearly 10-foot ceilings, and original glass-panelled pocket doors. Living room is anchored by a wood-burn fireplace, while the dining room has bay window seats and a built-in China cabinet that shows home’s character and history. The eat-in kitchen has plenty of workspace and storage and a butler’s pantry. Upstairs, the beautiful oak staircase leads to a large landing that connects to three generous bedrooms and a roomy family bathroom. While the bath awaits your modern touch, its size and separate water closet offer incredible potential. The upper attic is full of character could be transformed into a luxurious primary suite, studio, or family room. The expansive 58’ x 143’ lot provides ample space for a pool, garden, or future addition, and the detached single-car garage with reinforced bracing and a newer roof complements the six-car driveway. This home has seen thoughtful updates while preserving its original charm, including a new fence (2022), balcony door (2023), flat roof (2023), chimneys and flute (2023), landing bay windows (2023), attic windows (2023), all exterior cedar shakes (2023), hot water tank (2024, rented), and new porch steps (2025). (id:46441)
477 East 38th Street
Hamilton, Ontario
Welcome to 477 East 38th Street, a great opportunity on the Hamilton Mountain! This solid brick 4-level backsplit offers 3 bedrooms, 2 full bathrooms, and 1077 sq ft of space above grade. Meticulously maintained by the original owner for 39 years, this home is bursting with pride of ownership. Inside, you'll find a bright living/dining space, a galley kitchen, and parquet bedroom floors. The lower level features a kitchenette with a fridge and stove, ideal for extended family, guests, or future income potential, where you can easily add a sink. This handyman special hasn't been renovated in decades but offers the perfect blank slate for those wanting to create their dream home or build equity through updates. The unfinished 4th level basement offers even more usable space or storage, as well as a cold room/cantina. Outside, enjoy a massive 40x100 ft lot, a large vegetable garden, an apricot tree, a detached garage, and a rare 7-car driveway. Recent updates include the roof (2020), furnace (2020), electrical panel (2020), and eaves/fascia/soffits (2018), providing a solid foundation for any improvements. Located close to parks, schools, shopping, and transit, this home offers unbeatable potential in a family-friendly neighbourhood. (id:46441)
62 Browview Drive
Hamilton, Ontario
Welcome to 62 Browview Drive, a beautifully maintained end-unit freehold townhouse in the heart of Waterdown. This spacious home offers 2+1 bedrooms plus a den, 3.5 bathrooms, and a smart, functional layout perfect for families or downsizers alike. The main floor features a primary bedroom with ensuite and convenient laundry hook-up, offering true one-level living. Downstairs, you’ll find a recently renovated fully finished basement complete with a large recreation area, full bathroom, and additional bedroom — ideal for guests, teens, or extended family. Enjoy peace of mind with a new roof (2024) and the convenience of being close to top-rated schools, parks, shopping, and easy highway access. (id:46441)
445 Pioneer Drive Unit# 4
Kitchener, Ontario
Discover this beautifully maintained 2-bedrooms, 2-bathrooms end unit nestled in a family and pet-friendly neighbourhood, just minutes from top-rated schools, parks, the library, community centre, Conestoga College, and all major amenities including shopping, restaurants, and quick access to Hwy 401. This home features oversized bedrooms and numerous recent upgrades, including new kitchen tiles, fresh paint throughout, upgraded closets, and newer carpeting installed, creating a bright, modern, and welcoming atmosphere. The open-concept basement with a WALKOUT AND SEPARATE ENTRANCE offers incredible flexibility — ideal for an in-law suite, guest accommodation, or generating additional income. The current homeowner has successfully operated the space as a short-term rental, earning approximately $1,200–$1,600 per month. Enjoy the benefits of low-maintenance living with condo fees that include water, windows, roof, snow removal, property maintenance, and access to a community swimming pool—perfect for relaxing on warm summer days. This property is perfect for first-time buyers, small families, or investors seeking a versatile home with strong income potential. A must-see, shows just as great as the photos! (id:46441)
2259 Wiseman Court
Mississauga, Ontario
Welcome To 2259 Wiseman Court - A Beautifully Maintained 3-Bedroom, 2-Bathroom Home Nestled In Mississauga's Highly Sought-After Clarkson Community! This Charming Residence Offers A Perfect Blend Of Comfort And Style, Featuring A Custom Kitchen With Elegant White Cabinetry, Quartz Countertops, Stainless Steel Appliances, And A Cozy Breakfast Area With A Walkout To The Backyard. Enjoy Select Hardwood Flooring Throughout, And Three Spacious Bedrooms Upstairs, Illuminated By A Hallway Skylight That Fills The Space With Natural Light. The Finished Basement Includes Pot Lights, A Spacious Recreation Area, And A Renovated Bathroom, Providing The Ideal Setting For Relaxation Or Family Gatherings. Outside, You'll Find A Covered Patio Perfect For Entertaining Year-Round And A Private Wide Driveway For Added Convenience. Located In One Of Mississauga's Most Desirable Neighbourhoods, This Home Is Minutes From Clarkson GO Station, Highly Rated Schools, Parks, Trails, And Lake Ontario. Enjoy Easy Access To QEW, Shopping Centres, Restaurants, And All Amenities - Everything You Need Is Right At Your Doorstep. (id:46441)
385 Park Road N Unit# 22
Brantford, Ontario
Welcome to this beautifully maintained bungalow townhome nestled in a quiet, well-kept neighbourhood in the heart of Brantford. This pristine, move-in ready home offers open-concept living with a bright and spacious layout, perfect for comfortable everyday living and effortless entertaining. Featuring stunning vaulted ceilings, this home feels airy and inviting from the moment you step inside. The main floor laundry adds convenience, while the three spacious bedrooms and two functional bathrooms provide plenty of room for family or guests. Every detail has been cared for, ensuring a turnkey property that’s ready for you to call home. Enjoy the perfect blend of style, comfort, and low-maintenance living in one of Brantford’s most desirable communities. Minutes away from grocery stores, shopping centers, restaurants and entertainment, and easy access to the 403. Don't miss out on this great opportunity! (id:46441)
15 Oak Avenue Unit# A
Paris, Ontario
Welcome to this beautiful semi-detached home in the heart of Paris, just across from the Paris Fairgrounds, home to local festivals and community events. Behind its charming exterior, this home offers 2,070 square feet total and features an impressive amount of living and storage space with a functional open-concept main floor featuring a chef’s kitchen, ample cabinetry, inside access from the garage, and parking for three cars side-by-side in the driveway. A few steps up are two bedrooms and a renovated 4-piece bathroom (2025). The primary bedroom includes an enclosed bonus room that works perfectly as an office or nursery, plus a spacious walk-in closet and backyard access. This space was previously the home’s third bedroom and could easily be converted back if desired. The lower level features a large family room, 3-piece bathroom, and another great office space, while the basement offers an additional bedroom, utility room, and laundry. The backyard is perfect for year-round enjoyment with an above-ground pool, 6-person hot tub, and brand-new fence. Just minutes from schools, shopping, restaurants, and only 5 minutes from picturesque downtown Paris, this home perfectly combines space, comfort, and convenience. (id:46441)
88 Glen Lake Crescent
Kitchener, Ontario
Welcome to 88 Glen Lake Crescent, Kitchener: A Stunning Legal Duplex Bungalow with a Backyard Oasis, Perfectly situated in a sought-after, family-friendly neighbourhood, this residence offers a rare combination of income potential and resort-style living. The home welcomes you with a bright, open-concept design with a carpet-free interior showcasing a spacious living and dining areas, bathed in natural light through a charming bay window, enhanced by California shutters and modern lighting fixtures. The kitchen features classic solid wood cabinetry paired with contemporary hardware and ample storage. 3 generous bedrooms, each designed with comfort in mind, while your own laundry at main level. The fully finished legal basement duplex with a separate private entrance is perfect for extended family, guests or rental income. If desired, direct access from the main kitchen area can easily be added. This newly finished, never-lived-in lower level boasts 2 spacious bedrooms, 3pc bathroom, a Recreation room, all brightened by full-sized egress windows, A second kitchen with brand-new SS Appliances and separate laundry. Step outside to your own backyard paradise: The expansive 45’ x 174’ lot offers 18’ x 36’ in-ground pool, surrounded by premium rubbercrete finishing (2021), a new pool liner (2022) and a sun-drenched wooden deck perfect for lounging. The pool has been professionally opened, closed each season, with regular pump operation, chemical upkeep to maintain water quality, The seller has not personally used it, so cannot guarantee its functionality. Additional highlights include a single-car garage with a new epoxy-coated floor and a double-wide asphalt driveway (2022). Location is ideal, as this home is close to top-rated schools, shopping, public transit, parks and trails. Whether you’re seeking a dream home with a resort-style backyard or a smart investment property with income potential, this delivers it all. Don’t miss your chance, schedule your showing today. (id:46441)
88 Glen Lake Crescent
Kitchener, Ontario
Welcome to 88 Glen Lake Crescent, Kitchener: A Stunning Legal Duplex Bungalow with a Backyard Oasis, Perfectly situated in a sought-after, family-friendly neighbourhood, this residence offers a rare combination of income potential and resort-style living. The home welcomes you with a bright, open-concept design with a carpet-free interior showcasing a spacious living and dining areas, bathed in natural light through a charming bay window, enhanced by California shutters and modern lighting fixtures. The kitchen features classic solid wood cabinetry paired with contemporary hardware and ample storage. 3 generous bedrooms, each designed with comfort in mind, while your own laundry at main level. The fully finished legal basement duplex with a separate private entrance is perfect for extended family, guests or rental income. If desired, direct access from the main kitchen area can easily be added. This newly finished, never-lived-in lower level boasts 2 spacious bedrooms, 3pc bathroom, a Recreation room, all brightened by full-sized egress windows, A second kitchen with brand-new SS Appliances and separate laundry. Step outside to your own backyard paradise: The expansive 45’ x 174’ lot offers 18’ x 36’ in-ground pool, surrounded by premium rubbercrete finishing (2021), a new pool liner (2022) and a sun-drenched wooden deck perfect for lounging. The pool has been professionally opened, closed each season, with regular pump operation, chemical upkeep to maintain water quality, The seller has not personally used it, so cannot guarantee its functionality. Additional highlights include a single-car garage with a new epoxy-coated floor and a double-wide asphalt driveway (2022). Location is ideal, as this home is close to top-rated schools, shopping, public transit, parks and trails. Whether you’re seeking a dream home with a resort-style backyard or a smart investment property with income potential, this delivers it all. Don’t miss your chance, schedule your showing today. (id:46441)
25 Kitty Murray Lane Unit# 17
Ancaster, Ontario
Experience Exceptional Adult-Lifestyle Living in Ancaster Welcome to this beautifully maintained bungalow townhome in the highly desirable Bungalows of Meadowlands community. Ideally located just steps from public transit, restaurants, grocery stores, and shopping, and offering quick access to Highway 403 and the Lincoln M. Alexander Parkway, this home truly offers the best of comfort and convenience. With approximately 1,090 sq. ft. of thoughtfully designed living space, this bright and airy home features vaulted ceilings and a skylight, creating an open and inviting atmosphere. Enjoy seamless indoor-outdoor flow with a private patio—ideal for relaxing or entertaining. The fully finished basement adds incredible value and versatility, offering a second kitchen, a spacious recreation room with a cozy fireplace, and additional living space—perfect for extended family, guests, or entertaining. Whether you're downsizing or seeking a low-maintenance lifestyle, this charming bungalow offers comfort, style, and unbeatable location all in one package. RSA (id:46441)
2015 Cleaver Avenue Unit# 28
Burlington, Ontario
Welcome to this beautifully updated desirable Headon Forest 3 bedroom townhouse .Freshly painted a neutral colour.. The Kitchen cabinets have been recently re-faced with modern white shaker style doors. This kitchen sparkles with the crisp white ceramic tile backsplash, classic black appliances, and double black sink. The open concept Living dining area which has a large sliding glass door that leads to the patio. Enjoy 3 seasons on the private patio overlooking a quiet treed green space. All three finished levels have neutral laminate flooring. The 2nd floor offer 3 bedrooms the large primary bedroom has a private 2 piece ensuite, double closet doors, California Shutters, and bay window over looking the treed line area. With 2 more bedrooms both dressed with California Shutters and 4 piece main bath, it is the perfect space for a growing family. The basement area is finished just waiting for you to enjoy all of your family gatherings. This townhouse is close to all amenities shopping, restaurants, parks, and close to highways. Don't miss the opportunity to own in this family friendly neighbourhood. (id:46441)

