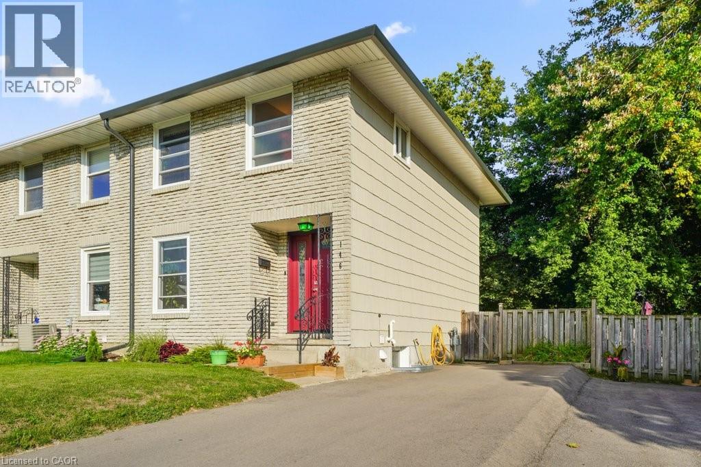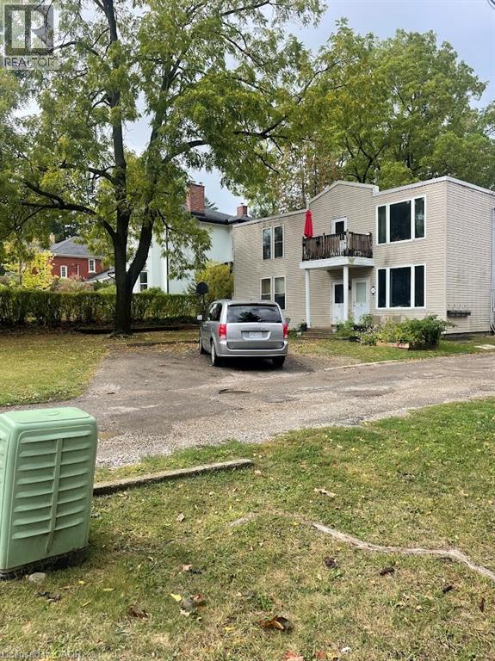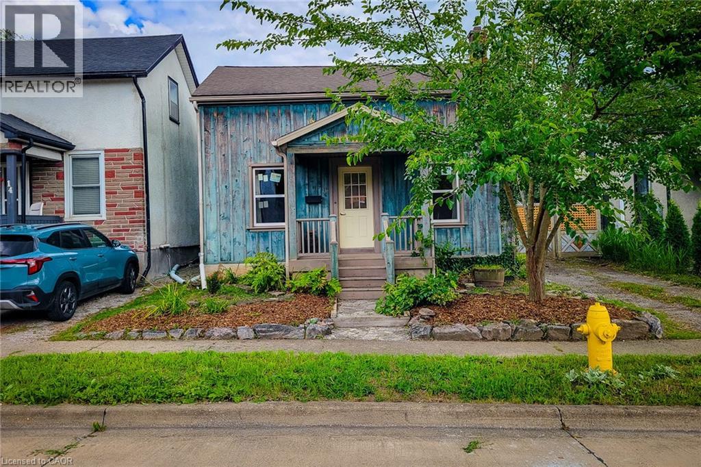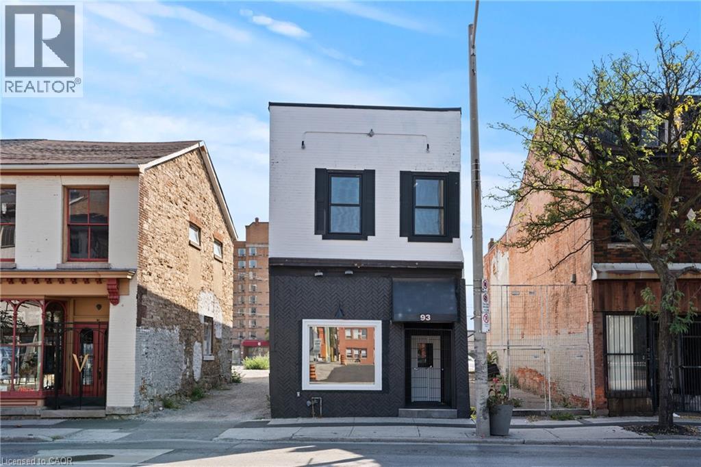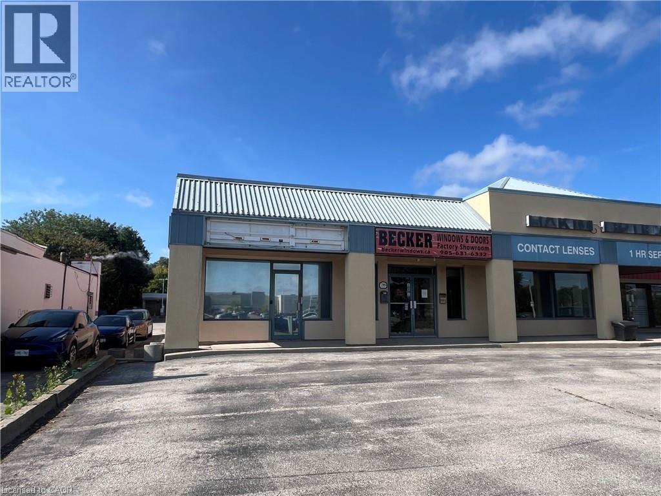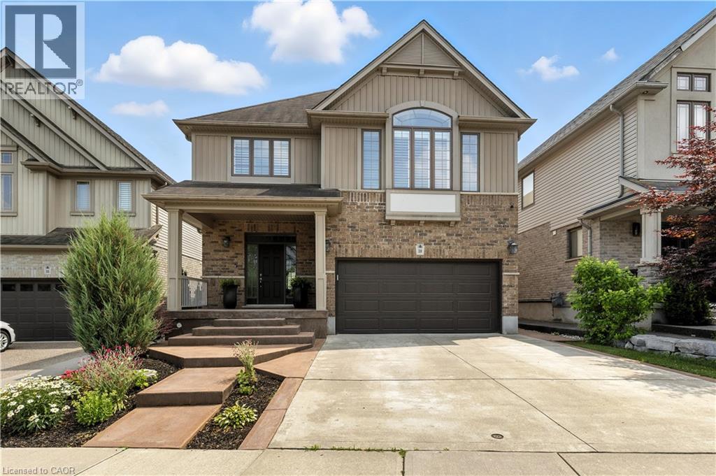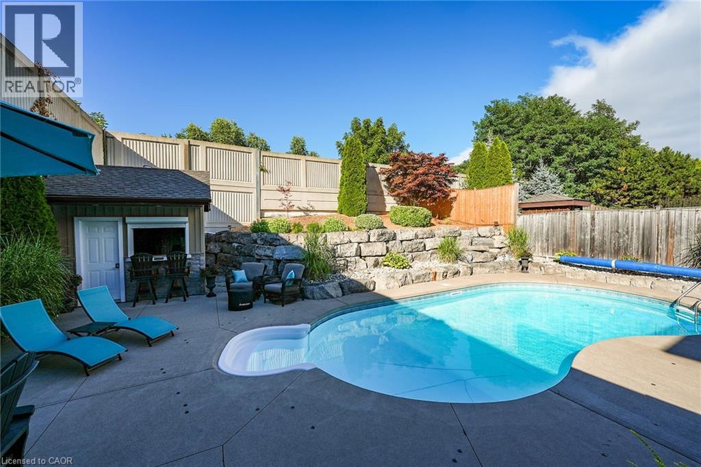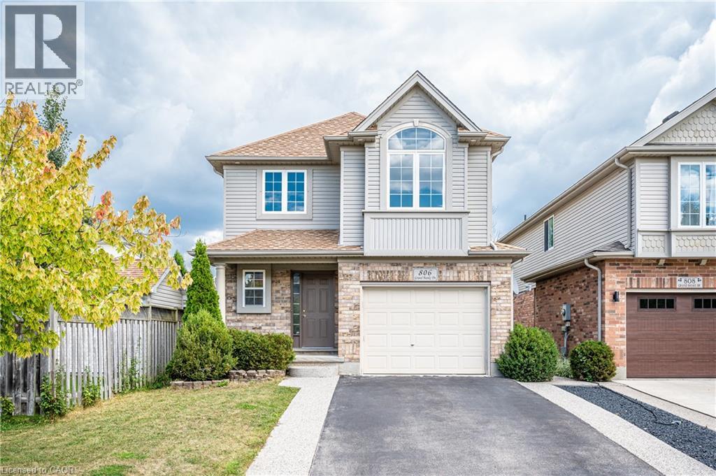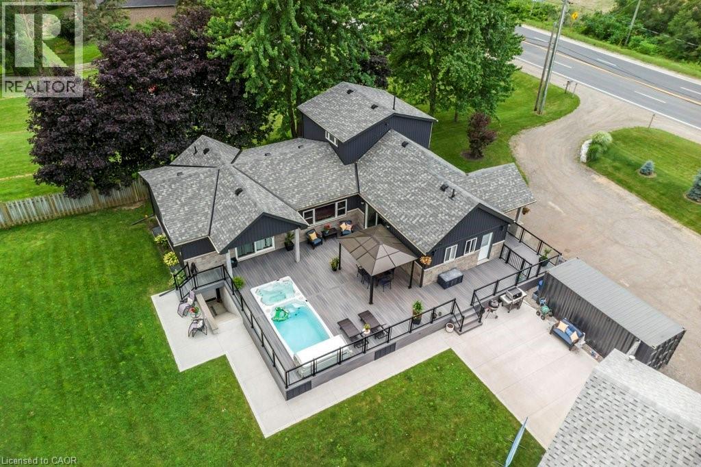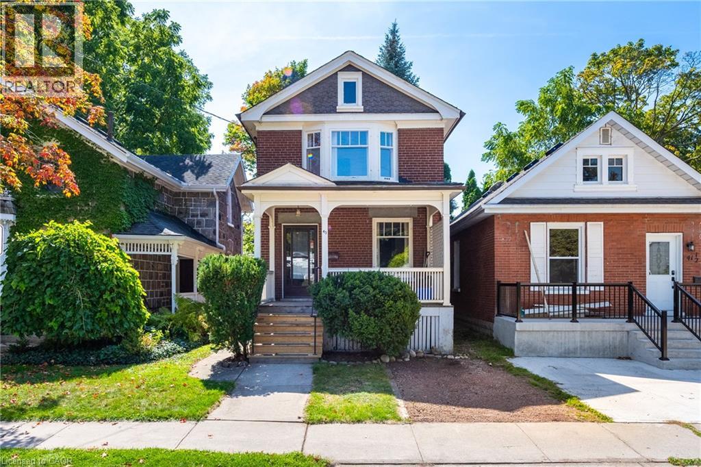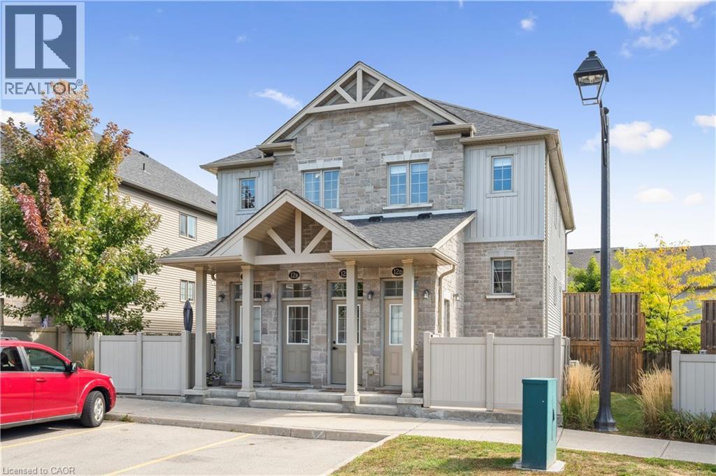146 Greendale Crescent
Kitchener, Ontario
Welcome to 146 Greendale Crescent, Kitchener, Ontario N2A 2R6—a charming 3-bedroom semi-detached home, offering over 1,700 square feet of finished living space, perfectly suited as a starter home for first-time buyers or young families. Nestled in the heart of East Kitchener’s family-friendly community, this move-in-ready residence combines modern upgrades with unbeatable convenience, making it an ideal launchpad for your homeownership journey. Step inside to a bright and welcoming main level, featuring a spacious eat-in kitchen with modern appliances (fridge, stove, overhead fan, dishwasher) and a combined living and dining area, perfect for family meals or cozy gatherings. Large front windows (new in 2024) flood the space with natural light, enhancing the warm ambiance, while a walkout leads to a generous 17 x 12 deck overlooking a private fenced backyard—ideal for kids, pets, or summer relaxation. Upstairs, three versatile bedrooms offer space for a growing family, home office, or guest room, complemented by a full bathroom. The lower level adds value with a 3-piece bathroom, new washer and dryer (2024), and three 3x3 egress windows (2024) for enhanced safety and light. Recent upgrades elevate this home’s appeal: a new water softener (2024), new A/C with heat pump option, attic insulation upgraded to R60 (2024), new exterior doors (2024), and eavestroughs with a warranty (2024). With parking for four vehicles and a shed for extra storage, this property is as practical as it is inviting. Located minutes from Fairview Park Mall, top-rated schools, scenic parks, trails, and local restaurants, you’ll enjoy a vibrant lifestyle with easy access to Highway 8 for seamless commuting. This updated, move-in-ready semi-detached home is the perfect blend of comfort, modern convenience, and affordability—your ideal starter home awaits! (id:46441)
74 William Street W
Waterloo, Ontario
Legal non-conforming 4 plex in highly desirable residential neighborhood. Within 5 minute walk to all the shops, restaurants and nightlife in uptown Waterloo. There are 2 - 3 bedroom units and 2-5 bedroom units. More than ample parking. (id:46441)
16 Welland Street S
Thorold, Ontario
Welcome to this charming 1.5 storey home located in a quiet, family-friendly neighbourhood! The open-concept main floor features a spacious living room, a separate dining room perfect for gatherings, and an eat-in kitchen with ample cupboard space, stylish backsplash, stainless steel gas stove, island, breakfast bar, and a walk-out to the backyard. Convenient main floor laundry adds extra functionality. Upstairs, you'll find a comfortable Primary bedroom and a 4-piece main bathroom. New, low E Argon windows throughout. Enjoy outdoor living in the fully fenced, private backyard complete with raised garden beds and a patio with natural gas hook-up is ideal for entertaining, barbecues, or relaxing evenings. The large 24x21 detached garage/workshop has 60-amp service, 2pc bathroom, separate hot water heater, forced air heating/AC, provides endless possibilities for hobbyists, storage, or additional workspace. It can also be possibly converted into a separate unit/apartment as well. The extra-long driveway accommodates up to 4 vehicles. This home is perfectly located close to schools, parks, scenic trails, the Welland Canal, and all major amenities offering the ideal blend of convenience and tranquillity. (id:46441)
93 John Street S
Hamilton, Ontario
Prime investment opportunity in the heart of downtown Hamilton. This fully renovated mixed-use property features a street-level storefront with excellent visibility, plus two additional floors and a functional basement. Offering a cap rate of 6.2% at asking, this property provides strong potential for steady passive income. With nearly 3,000 sq. ft. of commercial space, the main floor impresses with soaring 11-foot ceilings and modern pot lighting throughout. The building is well-equipped with two furnaces (one installed in 2020), two A/C units, 400-amp service, and two separate panels. Its unbeatable location, just steps from the Hamilton GO Station, ensures convenience and accessibility for both tenants and customers. (id:46441)
790 Guelph Line Unit# 4
Burlington, Ontario
Prime opportunity to lease a 1,700 square foot commercial unit in a high-visibility plaza located along Guelph Line, high traffic corridor offering great exposure.The MXG-222 zoning provides flexibility for multiple permitted uses, including retail, office, service commercial, medical, restaurant, and more. The unit features 10 foot dropped ceilings with the option for 14 feet and ample customer parking. Positioned just minutes from the QEW/403 interchange, this property is easily accessible to both local traffic and commuters. Commercial kitchen venting is permitted by landlord. (id:46441)
39 Deer Creek Street
Kitchener, Ontario
Welcome to sought after Deer Creek Street in Lackner Woods. This elegant and updated executive family home greets you with a stunning oversized concrete porch and driveway. The large foyer entry with wainscotting detail welcomes you upon entrance. The modern open concept layout features a large living room with stone fireplace, hardwood floors and windows finished with California shutters. The spacious dining room with upgraded light fixtures is perfect for hosting. Enjoy family meal nights in the large open kitchen with custom island, seating, walk -in pantry and eat- in area. The main floor is complete with a huge mudroom/laundry room with custom folding counter and plenty of storage. The backyard will WOW with INGROUND POOL, DECK, SHED, FULLY FENCED YARD and plenty of room for the kids to run and play. Back inside the UPPER FLOOR FAMILY ROOM, with wainscotting accent walls and soaring ceilings make this room a perfect for your family movie nights. Grand Primary Ensuite with MASSIVE WALK IN CLOSETS, spa like ensuite with double vanity, makeup counter, deep soaker tub and walk in shower. 3 additional bedrooms all great sizes and Jack and Jill ensuite. Lower level finished with IN-LAW POTENTIAL! Huge finished rec room area, bedroom and a luxurious full bathroom. This space lends itself to teenager getaway, guest space or nanny suite. Game day is perfect in this rec room large enough to host big gatherings. Additional features include, hardwood flooring, pot lights on dimmers, California shutters throughout plus MORE! (id:46441)
60 Gage Street
Grimsby, Ontario
ENTERTAINER’S DREAM BACKYARD – All-brick 2-storey home on a 69 x 170 ft lot in a sought-after family-friendly neighbourhood, offering over 3,600 sq. ft. of fully finished living space. Step inside the spacious foyer to a bright living and dining room with hardwood floors, flowing into the updated eat-in kitchen featuring Quartz countertops, stainless steel appliances, and a large breakfast bar with extra cabinetry. The kitchen opens to a stunning 2-storey sunken family room with gas fireplace, all overlooking the showpiece of this property – the private backyard oasis. Enjoy professionally designed hardscaping, a heated inground pool, multiple seating areas, a powered gazebo with interchangeable panels for 3-season use, a pool house with roll-up doors, and full concrete lounging areas for sun or shade. The main floor also offers a versatile office/den/future laundry room (or bedroom with armoire), a stylish 2-piece powder room with new designer wallpaper, and a convenient beverage station with bar fridge and sink (could also be converted back to laundry room). Upstairs, the enormous primary suite features a custom walk-in wardrobe system and a newly renovated 5-piece ensuite with soaker tub, dual sinks, and glass shower. Two additional bedrooms, a 4-piece bath, and an open loft-style space complete this level. The fully finished lower level is perfect for entertaining with multiple seating areas, a recreation room with bar, optional guest bedroom/office/den, and a 3-piece bath. Additional highlights include a fully insulated and heated double garage, driveway parking for 4, lawn sprinkler system, and an extensive list of upgrades including 12 windows, front door, garage doors, central air, hi-efficiency pool heater/boiler, variable speed pool pump, new deck and gazebo, whole house generator, garage gas heater, kitchen countertops and ensuite bathroom. Conveniently located near parks, schools, newly renovated Peach King Centre, shopping, and quick QEW access. (id:46441)
806 Grand Banks Drive
Waterloo, Ontario
Welcome to this fully renovated home located in a quiet east bridge neighborhood near the river, Waterloo Library, and RIM Park with soccer fields, hockey arenas, and golf course. Close to highways and Conestoga Mall, this home offers an expanded concrete driveway with no sidewalk. Inside features porcelain tile at the entrance, engineered hardwood flooring throughout, a spacious kitchen with island, quartz countertops and backsplash, a bright living room with extra ceiling height, pot lights, and fireplace. Bathrooms with quartz vanities, a grand foyer with chandelier, and a large patio with children’s play set in the backyard. Upstairs offers 3 spacious bedrooms and 2 full baths including a primary suite with ensuite and walk-in closet. Finished basement with pot lights and TV wall provides excellent entertainment space. (id:46441)
20 Brant Road
Paris, Ontario
This gorgeous 5-bedroom, 5-bath home features large new windows throughout, flooding the space with natural light. The spacious, recently updated kitchen offers a 5-ft-wide fridge, granite countertops, soft-close drawers, and a vaulted ceiling — perfect for cooking and entertaining. With over 3,600 square feet of living area, including a finished basement with an open-concept rec room, a large fifth bedroom, and a walkout to the huge three-sided deck, there’s plenty of room to relax and enjoy. Step outside to find a sunken Hydro Swim Spa and hot tub, where you can take in beautiful country vistas across nearly ¾ of an acre of land. This home also offers ample parking, a large storage container, and a 2-car garage with a workshop. Thoughtfully upgraded and lovingly maintained, this property is truly one of a kind — you need to see it to appreciate it. Book your showing today — this one won’t last! (id:46441)
43 Mcnaughton Street
Cambridge, Ontario
Welcome to 43 McNaughton Street – a charming red brick home located in a quaint, family-friendly East Galt neighbourhood, just a short walk to the downtown core. Perfect for downsizers, first-time buyers, or contractors seeking an investment opportunity, this property offers incredible potential. Nestled on a private, treed lot with inviting front and back porches, this three-bedroom, 1.5-bath home showcases original woodwork, antique doors, high ceilings, and hardwood floors—exuding the timeless character and charm of yesteryear. Enjoy the convenience of being steps from Soper Park, local elementary schools, and minutes to Highway 8 and Highway 97. Owned by the same family since 1948, this home is ready for the next generation to bring their vision to life with fresh updates and renovations. An excellent opportunity to enter the Cambridge market and create the home of your dreams. (id:46441)
388 Old Huron Road Unit# 12b
Kitchener, Ontario
Worry-free living awaits in this charming 3-bedroom, 2-bath townhouse in sought-after Huron Park. Beautifully maintained and thoughtfully designed, this home offers the ideal space for your family's needs. The main floor features a contemporary kitchen with stainless steel appliances, stone countertops, and a stylish backsplash, complemented by a bright dining area with direct access to the back deck, ideal for everyday living and entertaining. A spacious living room filled with natural light creates a warm and inviting atmosphere. For added convenience, this level also includes a powder room, laundry, and pantry. Upstairs, you’ll find three generous bedrooms, a 4-piece bathroom, and bonus storage space. The home also comes with an exclusive parking spot plus extra storage in the enclosed shed beneath the deck. Set in a desirable neighborhood, you’ll enjoy being close to parks, trails, the Huron Conservation Area, excellent schools, shopping, and all amenities—with quick access to Highway 401 and Conestoga College. This home offers exceptional value in a prime location—schedule your private showing today! (id:46441)
362 Plains Road E Unit# 10
Burlington, Ontario
Open concept 2 bedroom townhouse in desirable Aldershot featuring hardwood floors, Espresso kitchen with granite counters, tumble marble backsplash, breakfast bar and SS appliances. Spacious great room/dining with walkout o balcony. Ideal for barbequing. Bedroom level provides 2 bedrooms and Laundry. Excellent location within minutes to the Go Train, QEW/403, Burlington Golf & Country Club and Short Drive To Downtown Burlington. Minimum 1 year lease. Tenant to pay all utilities, No Pets, Non Smokers. A current Equifax Credit Report with Beacon Score, complete tenant application, current Letter of Employment and references. (id:46441)

