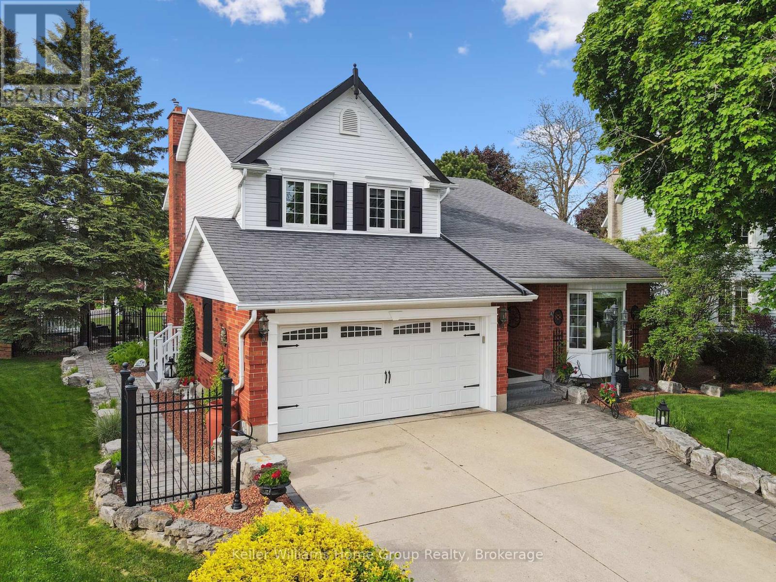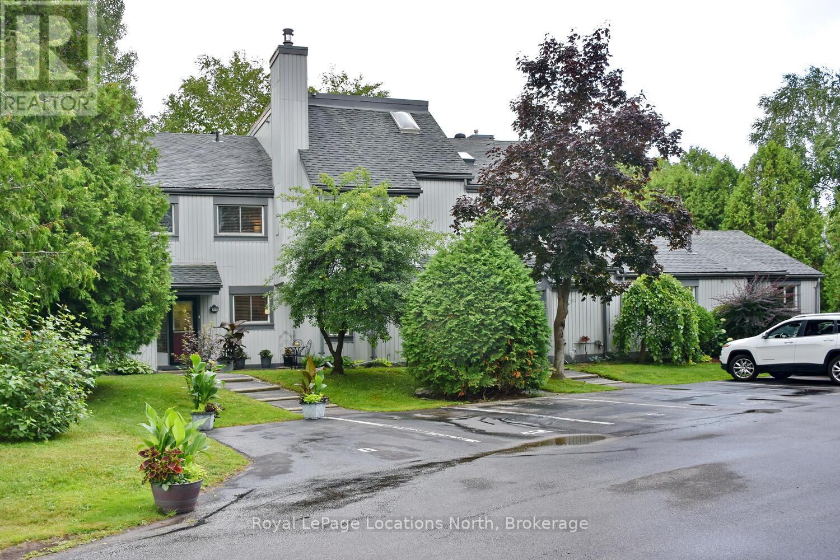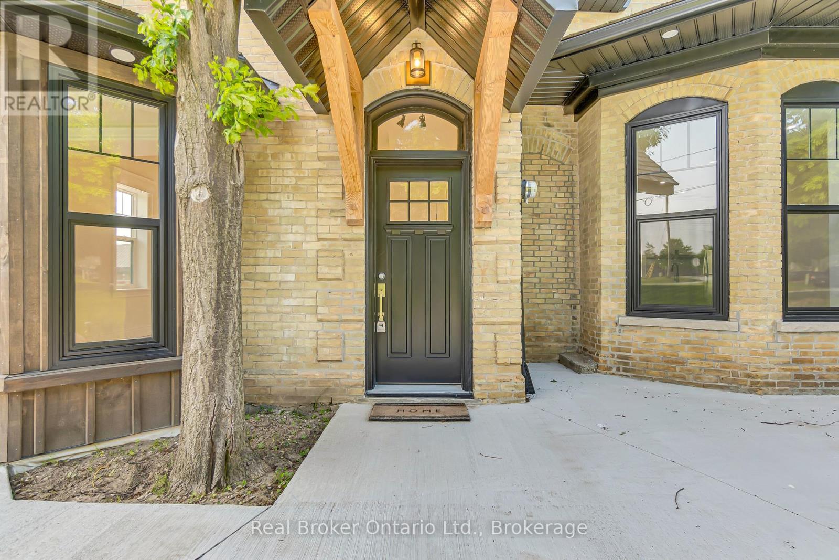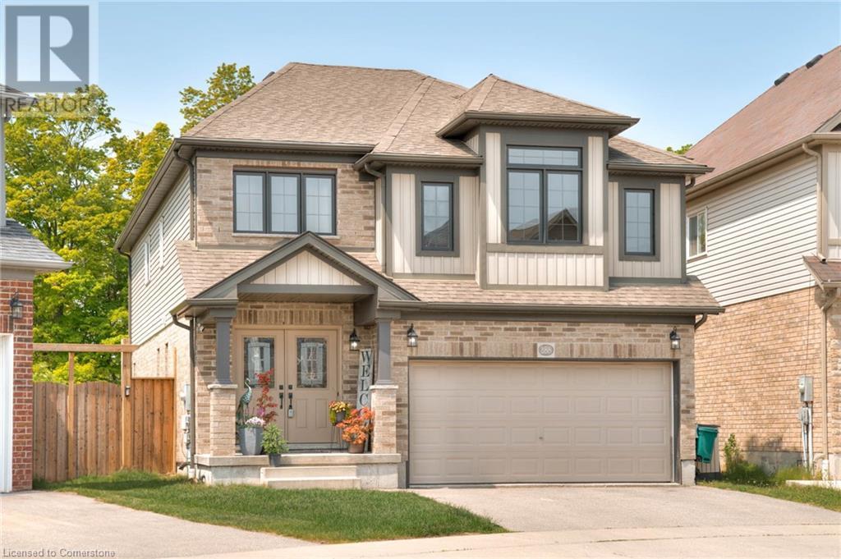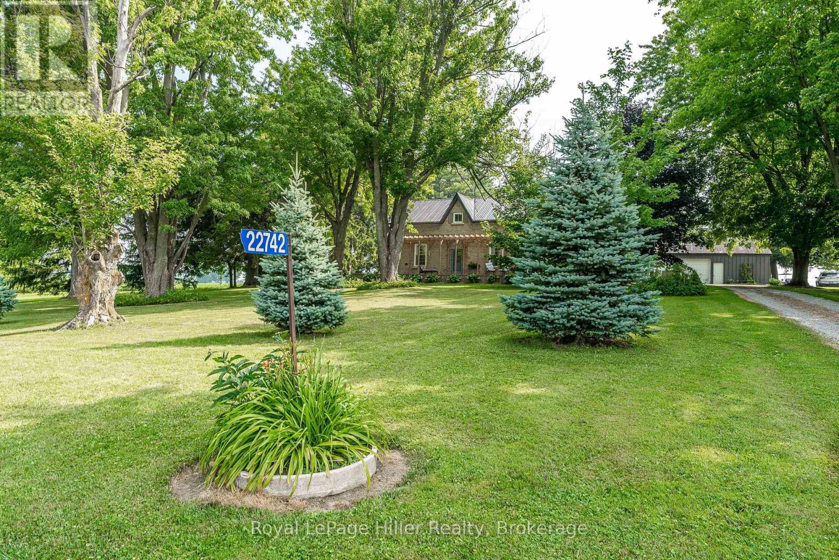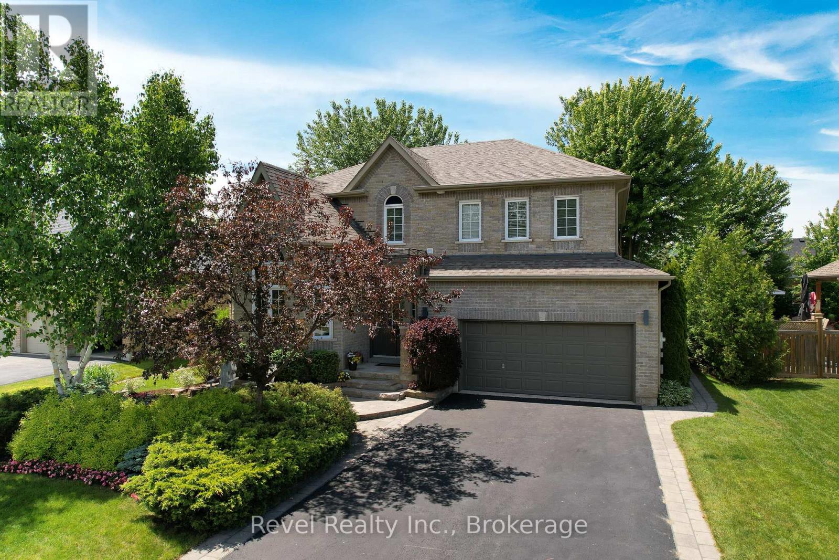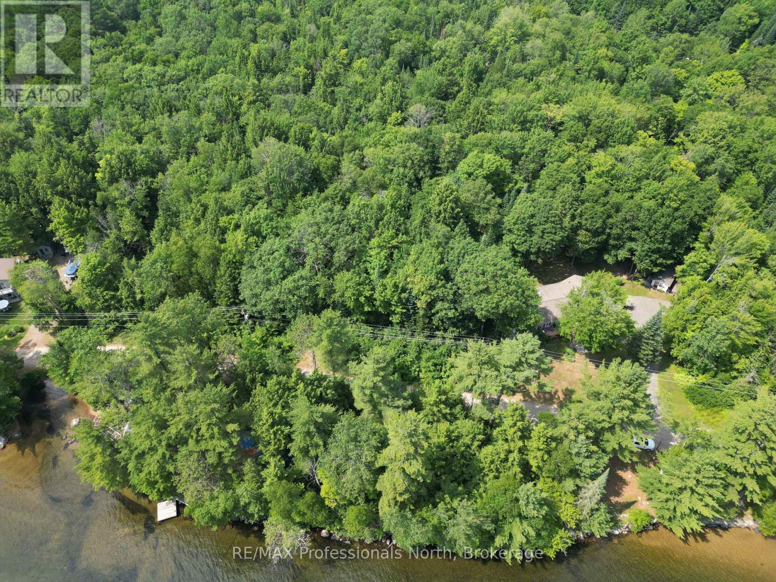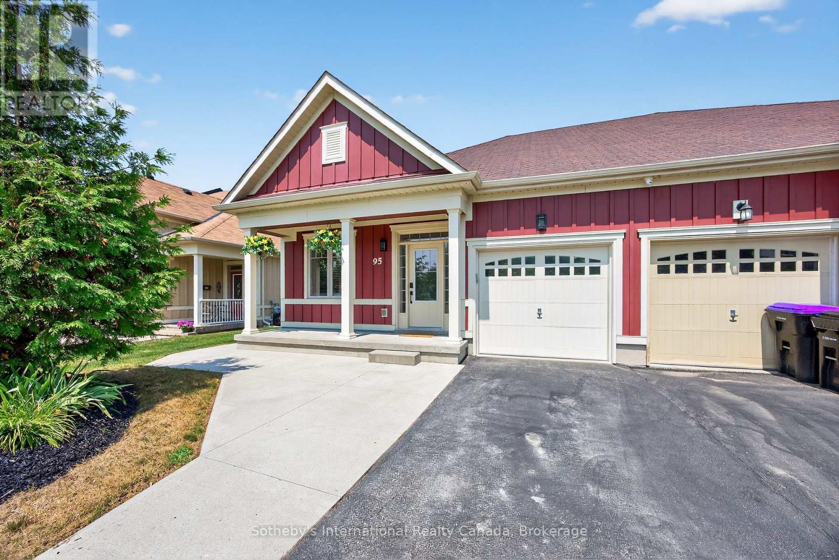20 Grant Avenue
Tiny, Ontario
Frontage is 56.70 ft plus the curve (approximately 80 feet). Open the door to a bright sun-filled, elegant custom-built and exclusive designed, year round home. Make it your vacation home with your family or to meet up with friends. 5 Bedrooms, 3 Washrooms 3121 sq.ft of Living Space. Grand space is evident as soon as you walk in. Open and spacious living room with vaulted ceiling and large windows with views of the landscape and sky. Room to accommodate your guests for entertaining in style or just spend your summer days in close proximity to beautiful Woodland Beach. After a day at the beach, return to enjoy time on your back composite deck with built-in gazebo, surrounded by nature. The large yard provides plenty of space for landscaping, perennials and all of your gardening skills. Lower level provides extra room for guests or family or in-law suite. Oversized double garage with shelving at the back provides space for summer toys. Updates include: New shingles with Skylight. New Composite Deck with Gazebo. Make Georgian Bay part of each day you spend here! One of a Kind Architectural Gem. Must See! Property Lot Size: 79.99 ft x 141.90 ft x 6.71 ft x 6.71 ft x 6.71 ft x 6.71 ft x 6.71 ft x 56.70 ft x 165.10 ft. (id:46441)
111 Woodborough Road
Guelph (Kortright West), Ontario
Pools open! Welcome to your private oasis in Guelphs sought-after Kortright West. Tucked away on an expansive .3 acre lot surrounded by mature trees, this stunning home offers has been updated top to bottom, inside and out and is completely move-in ready for the summer. Step into your own serene retreat featuring a beautiful in-ground pool, multiple backyard seating areas, and expansive deck and gazebo ideal for entertaining or relaxing in peace.This meticulously updated home boasts a modern open-concept kitchen, spa-inspired bathrooms, and a fully finished basement complete with a theatre room for the ultimate movie night experience. With 3 spacious bedrooms, 4 updated bathrooms, and stylish finishes throughout, every inch of this home exudes comfort and quality. Additional highlights include a double car garage with an insulated door, concrete driveway, professional landscaping and a long list of upgrades that truly must be seen to be appreciated. Don't miss your chance to own a rare gem in one of Guelphs most desirable neighbourhoods! (id:46441)
401 - 12 Dawson Drive
Collingwood, Ontario
Welcome to this private oasis found in Collingwood's popular Living Stone Resort area (Formerly Cranberry Resort). This huge end unit, 3 Bedroom, 2 Bath, townhome was recently renovated with many upgrades throughout. Enter to a large open concept space, starting with a newly renovated kitchen with breakfast peninsula which all overlooks the large living room with gas fireplace and a huge dining room. There is a large pantry/laundry room just off of the kitchen for ample storage as well. Continue on through the large sliding doors to a huge deck and very private backyard for entertaining your family and friends. The quiet, serene view has an abundance of trees and gardens. The pathway leading to the golf course runs directly behind this property allowing you to take casual strolls along the many trails or enjoy your favorite beverages and food on the largest outdoor deck in Collingwood just a short walk to golf course clubhouse. Moving upstairs you will find an enormous Primary Bedroom which runs the entire width of the back of the condo with a stunningly renovated ensuite bathroom. The rest of the upstairs offers 2 more very spacious bedrooms and the main 4 piece bath, which also has been beautifully upgraded. Spend your days hiking and biking this area right outside your front door. The famous Blue Mountain Village and Ski Resort is a short 10 minute drive. Explore Collingwood's historic downtown which is only 5 minutes away and offers all the dining, shopping, and entertaining venues that you need. Public Transit also runs right outside the condo for your convenience. This is the lifestyle that you have always dreamed of and deserve!! Please call today for a showing!!! (id:46441)
16 Hillcrest Street W
South Bruce, Ontario
Welcome to 16 Hillcrest St W in Teeswater - a beautifully updated 2-bedroom, 2-bathroom home where small-town charm meets modern comfort. Nestled on a quiet street, this home features a timeless yellow brick exterior, new limestone-silled windows, and a welcoming wrap-around concrete porch. Inside, natural light pours through brand-new windows, highlighting the open-concept living and dining areas with maple hardwood floors and crisp white trim. The custom kitchen is a showstopper, complete with quartz countertops, new appliances, ample cabinetry, and workspace designed to inspire any home chef. Upstairs, the serene primary suite includes a walk-in closet and a private laundry closet, while the second bedroom offers flexible use as a guest room, office, or den. The 3-piece bath showcases a quartz vanity and spa-like finishes, complemented by a convenient main-floor powder room. The lower-level workroom - with garage door access - is ideal for hobbies or storage. Step outside to a spacious wrap-around deck overlooking a lush yard that extends to the picturesque Teeswater River. Additional features include a 2-car attached garage, updated exterior and garage doors, soffit, fascia, eaves, solid wood interior doors with Weiser hardware, and modernized electrical and plumbing systems. This move-in-ready gem blends peace, style, and practicality - your perfect escape awaits. (id:46441)
46 Muscovey Drive
Elmira, Ontario
Looking for a tastefully accessible bungalow? Then this could be the one for you! This stunning home backs onto farmland in the desired birdland community of Elmira! Offering 2+2 bed, 3 bath and over 3300 sq ft of living space this home has been upgraded throughout and enjoys so many unique features including a expansive custom zero step ensuite shower. Upon entering this gem, your gaze is instantly drawn to the open concept living room with cathedral ceilings, a gas fireplace and many windows allowing the natural light to fill the space. The newly renovated kitchen is open off the living room offering lots of space and crisp new white quartz countertops and backsplash. This space is great for entertaining and an ideal hub of the home! Found just off the living room is the oversized primary bedroom with large walk-in closet and luxurious ensuite. The main floor is completed by an office/bedroom, 4 piece bath and laundry room with tons of storage and a door right off the double car garage with wheelchair accessible lift. The fully finished basement has a stair lift if needed, extra wide stairs and comes complete with 2 bedrooms enjoying large windows, a 4 piece bathroom, huge storage room which could easily be another bedroom and a large rec room. Enjoy campfires and the sunset in your west facing private fenced backyard, featuring a new concrete patio, wood deck with ramp, storage shed and mature tree. Upgrades include furnace and A/C (2021) Kitchen island, flooring, countertops, lighting and backsplash (2021), roof (2021), air exchanger (2025), Appliances in kitchen (2021), Front Porch concrete slab and door (2022), Concrete patio including firepit, ramp and accessible shed (2022). If you are looking for that next home where Wheelchair accessibility never looked so good, or simply a great space for your family, this could be the one for you! (id:46441)
288 Steepleridge Street
Kitchener, Ontario
OPEN HOUSE SAT 1-3pm! Welcome to your private retreat in the heart of Doon South! This stunning Eastforest Energy Star home is tucked away on a quiet crescent and backs onto lush greenbelt with forest and pond views, offering peace, privacy, and sunsets right from your upgraded decks. Set on a premium lot...a truly rare find...the property features meticulously designed upper/lower decks, which were thoughtfully upgraded and represent a significant investment in quality and style. Perfect for morning coffee, entertaining friends, or unwinding with a glass of wine while enjoying the serene surroundings. The backyard feels like a private oasis, where you might catch kids playing baseball in the nearby green space, or in winter, skating on the frozen pond. Wildlife like blue herons, owls, finches, and cardinals make appearances, adding to the tranquil, cottage-like feel right in the city. Inside, the main floor welcomes you with double doors, a bright open layout, a formal dining room, cozy family room, spacious kitchen with a walk-in pantry and gas stove, plus a mud room and main floor laundry...making everyday living easy. Upstairs, there are four bedrooms plus a family room that could easily become a fifth bedroom. The primary bedroom is exceptionally large, featuring a walk-in closet and a generous ensuite bathroom with big windows looking out at the beautiful yard, creating a peaceful space. The walkout basement is bright and full of potential, thanks to oversized, upgraded windows, enhanced insulation, and a rough-in for a future bathroom...ideal for finishing in the future. Conveniently located just minutes from the 401, Conestoga College, Costco, and all major shopping in Kitchener and Cambridge. You’re walking distance to Groh Public School, with a bus stop right at the end of the street. Surrounded by community walking trails and nature, this is a rare find, offering the best of both worlds, a peaceful, natural setting with the convenience of city living. (id:46441)
26 Aspen Lane
Nipissing, Ontario
Choose your own finishes! Buy now and have your say in how this custom home will be finished inside in by the builder. Move in in September! This 3 bedroom, 2 bathroom, raised bungalow with attached garage and unfinished basement is a steal of a deal at $699,999. Quiet street at the end of a cul de sac backing on to forest. Deer come by daily! (id:46441)
22742 Nissouri Road
Thames Centre, Ontario
Welcome to this stunning 4.69-acre country property offering a unique blend of character and contemporary updates. This home has had a complete renovation in the last five years. Set in a picturesque and private setting, this beautifully maintained historic home features an addition, a wrap around pergola deck and numerous modern upgrades, making it a rare find for those seeking both charm and functionality. Step inside to discover a bright and spacious interior with a new kitchen, perfect for family meals and entertaining. Both the 3-piece and 4-piece bathrooms have been tastefully renovated and include heated floors for year-round comfort. The home also features a warm and inviting family room addition, a dedicated office, a cozy living room, and a formal dining area ideal for gatherings and celebrations. At the rear of the home, a mudroom leads out to a large new deck providing one of the many peaceful spaces to enjoy the outdoors of this property. Upstairs, you'll find four comfortable bedrooms, including one housed in the newest upper-level addition, offering ample space for family or guests. The grounds are equally impressive, with a small pasture at the front, a small creek, and walking trails that wind through the property complete with two charming footbridges. Whether you are enjoying a morning walk or an evening by the firepit, the natural beauty is all around. Additional outbuildings include a detached garage with a workshop at the back and includes electricity, a granary, and a barn with some new doors. Mature trees throughout the property add to the peaceful ambiance and provide shade, privacy, and a true country feel. This is an opportunity to own a well-loved country home that perfectly balances historic charm with modern living. Come explore and fall in love with everything this unique property has to offer. (id:46441)
6662 Ellis Road Unit# 1
Puslinch, Ontario
Two bedroom plus den basement apartment unit of a beautiful country home in Puslinch. This property backs onto a horse farm perfect for a tenant looking for a quiet country spacious setting close to Townline Rd and Hwy 401. This unit has 5 large (4' X 3') windows, quartz counter tops, newer stainless steel appliances, is carpet free, and all tenant utilities are included except hydro. The hydro is on a a separate meter and each room in the unit has separate heating and cooling remote controls. There is plenty of private parking spaces for the Tenant's use as the Seller will add a gravel driveway from Ellis Rd to the unit door. Country tranquility awaits! Seller open to a long term lease. (id:46441)
22 Kells Crescent
Collingwood, Ontario
Welcome to refined living prestigious enclave renowned for its custom-built homes, oversized lots, lush landscaping, and panoramic escarpment views. Backing directly onto Blue Mountain Golf Course, this executive neighbourhood offers unparalleled access to the Collingwood Trail System, sunset vistas, and the very best of four-season recreation. This impeccably maintained, all-brick executive home offers a thoughtfully customized floor plan with 3600+sqft of living space, high-end finishes and a timeless aesthetic. The chef's kitchen is a true showpiece featuring extended granite countertops, built-in appliances, direct walkout access to a BBQ area and expansive entertainment space overlooking a fully landscaped, mature backyard oasis. Flow seamlessly into the formal dining room perfect for hosting family gatherings and elegant entertaining. Vaulted ceilings, hardwood flooring throughout, designer decor, and updated windows enhance the sense of sophistication and space. Upstairs, discover three generous bedrooms and two full baths, including a luxurious primary suite complete with a spa-inspired ensuite and custom walk-in closet. A versatile converted laundry room turned office provides a flexible workspace but can be easily reverted if desired. The fully finished lower level features a large recreation room with a cozy gas fireplace, additional bedroom and 4-piece bath, ample storage, and secondary laundry connection is ideal for guests or multigenerational living. Double car garage offers convenient access to both the main floor and lower level, and the well-appointed mudroom with custom built-ins are perfect for outdoor enthusiasts or a busy family lifestyle. Located just minutes from Blue Mountain Village, private ski clubs, downtown Collingwood, hospital, and recreational amenities, this bright and spacious home delivers the ultimate in comfort, elegance, and convenience. A rare opportunity in one of Collingwood's most sought-after executive communities. (id:46441)
0 Halls Lake Road
Algonquin Highlands (Stanhope), Ontario
Discover the potential of this scenic vacant lot in Algonquin Highlands, offering just under half an acre of space and approximately 100 feet of frontage. Located directly across the road from beautiful Halls Lake, you'll enjoy easy access to the water without the waterfront taxes. With lake access nearby, its the perfect spot for launching a kayak, taking a swim, or simply soaking in the peaceful surroundings. Just 10 minutes away, Carnarvon offers convenient amenities including local restaurants and the LCBO. Ideally situated between Minden and Haliburton, you're within easy reach of grocery stores, hardware shops, dining, and other essential services. Whether you're planning to build a year-round home or a seasonal getaway, this lot offers the best of both worlds: nature and convenience, all in the heart of cottage country. (id:46441)
95 Wally Drive
Wasaga Beach, Ontario
Beautifully finished freehold semi-detached home in Wasaga Beach offering 2 bedrooms and 2 bathrooms and attached garage! Neutrally painted throughout with 9' ceilings and a spacious kitchen featuring an abundance of cabinetry, a quartz breakfast bar, tiled backsplash, stainless steel appliances and doors leading to a private fenced yard with patio area and shed. The living area features a gas f/p and lots of natural light. The primary suite has 11' vaulted ceilings, an ensuite with shower and walk in closet and the guest bedroom is a great size and has access to a full bathroom. Attached single car garage with inside entry and driveway parking for 2 cars. Hot water is on demand! Located minutes from the beach, shops, restuarants and community centre. Ideal empty nester/retirees home or a weekend getaway for the family and no condo fees!! (id:46441)


