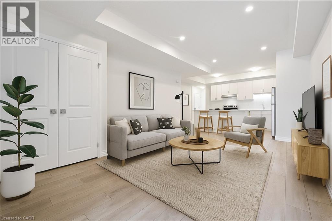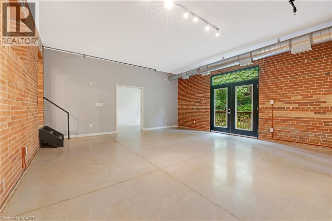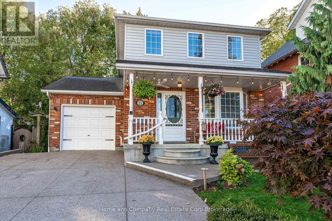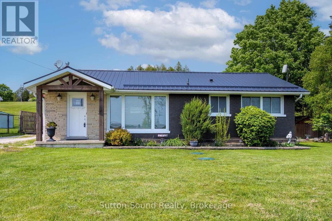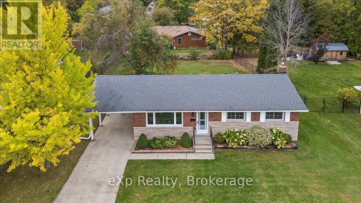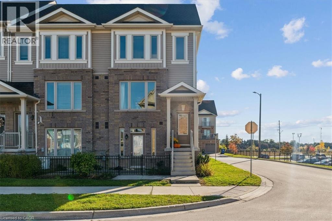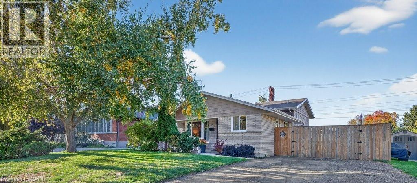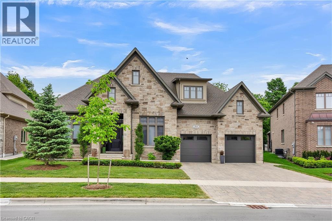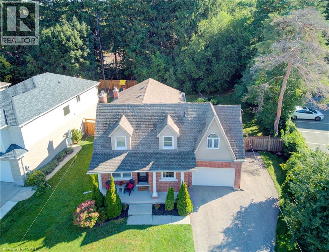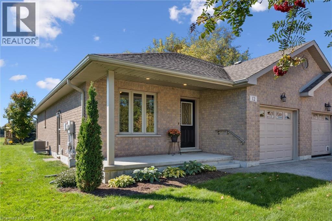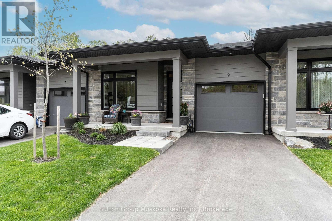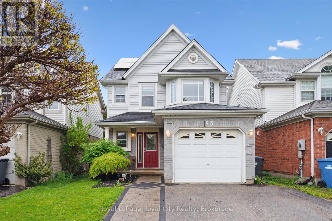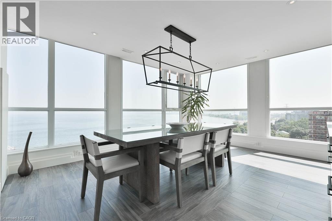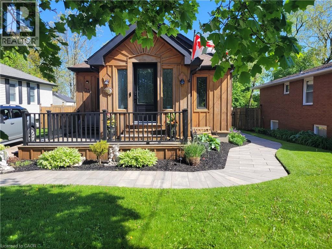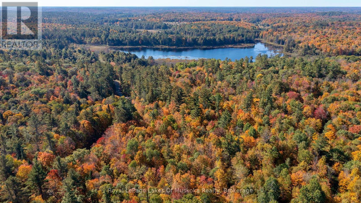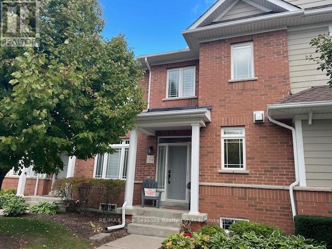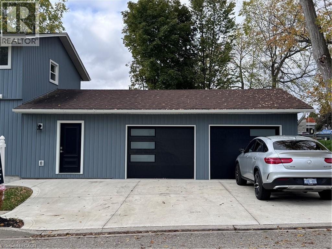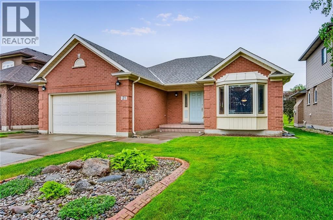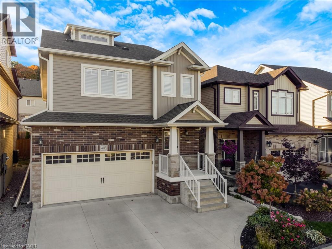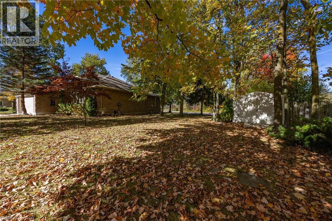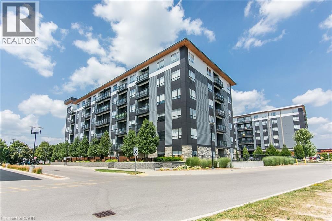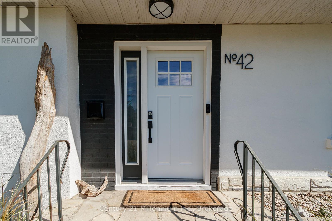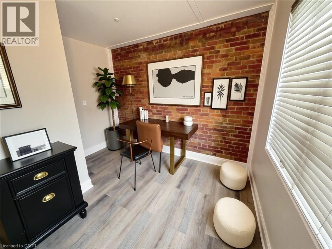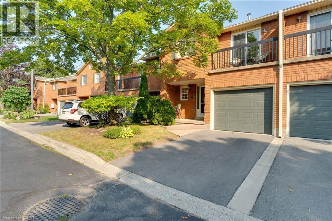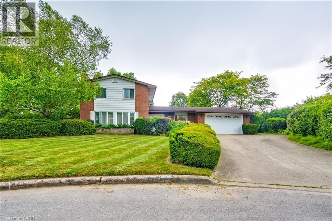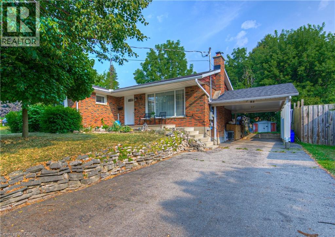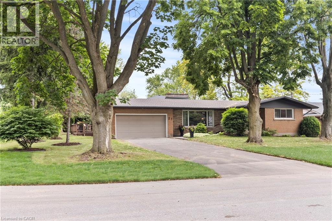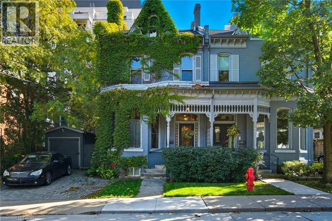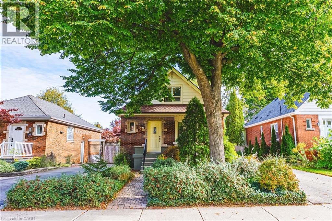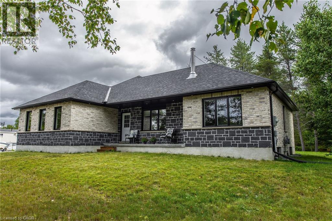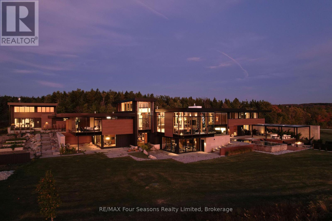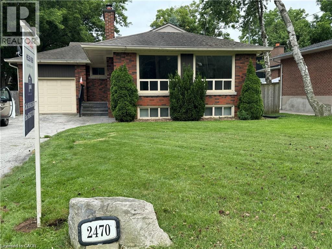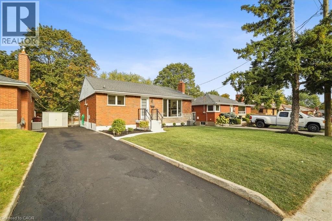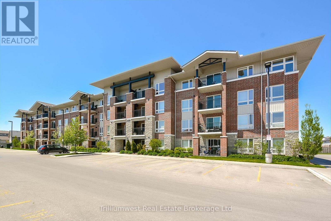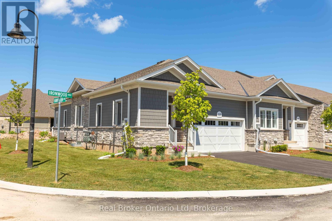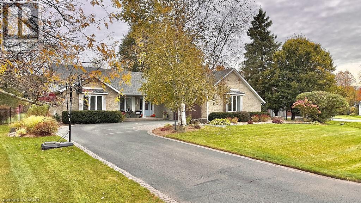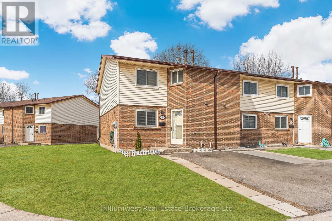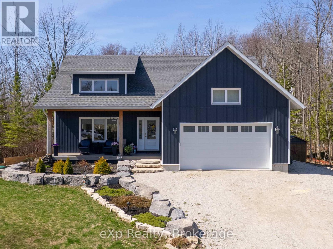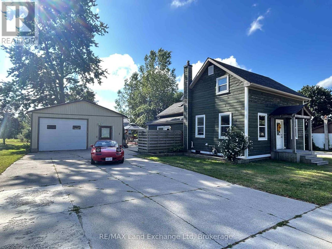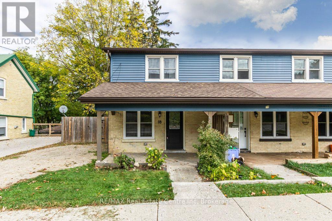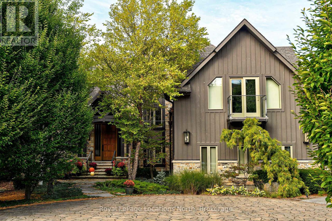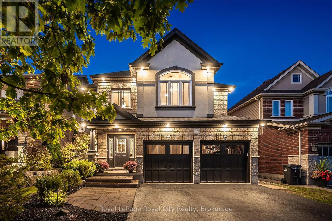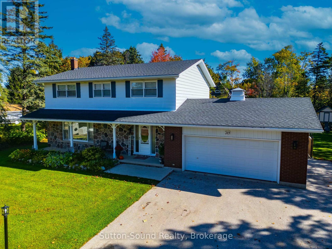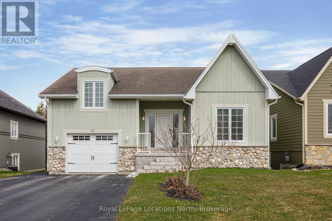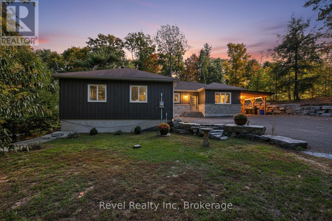135 Reverie Way
Kitchener, Ontario
BRAND NEW ENERGY STAR® CERTIFIED STACKED TOWNHOMES NEAR SUNRISE SHOPPING CENTRE! FLEXIBLE MOVE-IN DATES — SECURE YOUR FAVOURITE UNIT TODAY AND MOVE IN ANYTIME NOW THROUGH JANUARY. PARKING INCLUDED! ENJOY QUICK ACCESS TO HIGHWAYS 7/8! Welcome to THE SIMCOE— a spacious 2 bed, 2 full bath suite with high ceilings, premium finishes, large windows, and a bright open concept layout. The kitchen features sleek quartz countertops, subway tile backsplash, full size stainless steel appliances, and a large island with breakfast bar seating. The master bedroom includes an ensuite with a glass enclosed walk-in shower, a large walk-in closet, and direct access to your own private balcony overlooking the pond and countryside. Enjoy the convenience of in-suite washer & dryer, and central air conditioning and heat for year round comfort. This family friendly community offers a brand new playground, basketball court, and scenic forested trails — perfect for staying active or simply enjoying the outdoors with your family. Sunrise Shopping Centre is minutes away giving you quick access to everything you need - Walmart, Old Navy, Shoppers Drug Mart, Winners, Starbucks, Canadian Tire, Dollarama, and more. Tenants receive exclusive discounts on Rogers TV and internet services. We are pet-friendly. Utilities are separate. Landlord is responsible for furnace filter replacements and water softener maintenance. Actual unit may vary in layout; interior finishes are consistent. Some photos are virtually staged. Great selection of 2 & 3 bedroom suites available. Connect with our leasing team for more information. (id:46441)
107 Reverie Way
Kitchener, Ontario
BRAND NEW ENERGY STAR® CERTIFIED STACKED TOWNHOMES NEAR SUNRISE SHOPPING CENTRE! FLEXIBLE MOVE-IN DATES — SECURE YOUR FAVOURITE UNIT TODAY AND MOVE IN ANYTIME NOW THROUGH JANUARY. PARKING INCLUDED! ENJOY QUICK ACCESS TO HIGHWAYS 7/8! Welcome to THE OKANAGAN— a multi-level suite with 2 bedroom, 2.5 bathrooms, high ceilings, premium finishes, and a bright open concept layout. The kitchen features sleek quartz countertops, subway tile backsplash, full-size stainless steel appliances, and an oversized island with plenty of storage, counter space, and breakfast bar seating. The master bedroom features a private ensuite with a glass enclosed walk-in shower and a large walk-in closet. Enjoy two private balconies - one off the living room and another off the master bedroom with breathtaking views of the pond and countryside. Enjoy the convenience of in-suite washer & dryer, and central air conditioning and heat for year round comfort. This family friendly community offers a brand new playground, basketball court, and scenic forested trails — perfect for staying active or simply enjoying the outdoors with your family. Sunrise Shopping Centre is minutes away giving you quick access to everything you need - Walmart, Old Navy, Shoppers Drug Mart, Winners, Starbucks, Canadian Tire, Dollarama, and more. Tenants receive exclusive discounts on Rogers TV and internet services. We are pet-friendly. Utilities are separate. Landlord is responsible for furnace filter replacements and water softener maintenance. Actual unit may vary in layout; interior finishes are consistent. Some photos are virtually staged. Great selection of 2 & 3 bedroom suites available. Connect with our leasing team for more information. (id:46441)
85 Spruce Street Unit# 206
Cambridge, Ontario
This modern industrial-style condo at 206-85 Spruce Street in Cambridge offers TWO PARKING SPACES, a storage locker, and over 1,200 sq. ft. on a single level. Exposed brick, high ceilings, and oversized windows fill the space with natural light, giving it bold urban character. The open concept living and dining areas feature double doors to a private balcony overlooking greenspace. The kitchen combines sleek cabinetry, ample counters, and built-in storage with industrial flair. The primary bedroom includes a walk-in closet that leads directly to the ensuite, while the second bedroom and powder room offer flexible space for guests or a home office. Steps from downtown Cambridge and the Gaslight District, with shops, dining, and trails just minutes away, this home blends industrial style, convenience, and walkable city living—a rare find in Cambridge! (id:46441)
25 Water Street
Stratford, Ontario
Welcome to 25 Water Street, perfectly situated just steps from Stratford's beautiful Avon River and directly across from the world-renowned Tom Patterson Theatre. Formerly known as The Harrington House Bed and Breakfast, this well-appointed 5-bedroom, 4.5-bath home, built in 1995, now serves as a stunning residential property - ideal for families, entertainers, or those dreaming of a live/work opportunity in one of Stratford's most sought-after locations. The property features an extra deep single-car attached garage with four convenient entry points and ample space for a small workshop or storage, along with comfortable parking for up to six cars in the driveway, a rare find in this desirable downtown setting. Inside, a welcoming sitting room with serene river views offers a flexible space for an office or guest room, while across the foyer, a recently updated powder room adds a stylish touch. The open-concept kitchen and dining area form the heart of the home, perfect for gatherings and entertaining. The adjoining living room features tall ceilings, skylights, and large windows that flood the space with natural light. A versatile flex room, located beside the living area, offers even more possibilities, serving as a family room, home office, or space for a small business, with direct access to both the garage and the private backyard. Upstairs, three spacious bedrooms include two with ensuites, plus an additional full bath. The primary suite showcases peaceful river views and a beautifully updated ensuite retreat. The finished lower level offers a guest suite complete with a bedroom, 4-piece bath, walk-in closet, and rec room-ideal for extended family or host living quarters. Outside, the low-maintenance backyard has a private courtyard feel with a covered gazebo and garden shed for added workspace and storage. A rare opportunity in the heart of Stratford's downtown core, just steps from boutique shopping, fine dining, scenic river walks, and world-class theatre. (id:46441)
202093 21 Highway
Georgian Bluffs, Ontario
Georgian bluffs benefits while being so close to town! Only minutes away from Owen Sound, this house offers everything you could need! This house has many upgrades both inside and outside. From the Steel roof(2019), New septic system (2022) and recently built 30x30 heated insulated shop with water running to it! And that is just the outside! Head into the main floor entertainment with updated Hardwood floors (2019) throughout! The newly renovated bathroom (2023) is perfect for yourself or your guests! Don't forget to check out the fully renovated basement (2020) with another bedroom and full bathroom! Fresh gravel recently laid in Driveway and Fibre Internet now available! Do not miss out on this opportunity! (id:46441)
158 6th Avenue
Hanover, Ontario
This exceptional home is packed with both style and substance. A true stand-out in an awesome neighbourhood with wide streets, just steps from the hospital, grocery store, casino, and rec centre. Everything you need is conveniently located on the main floor, from 3 bedrooms to a beautifully renovated 5-pc bath featuring heated herringbone floors, a white oak vanity, and Kohler fixtures. You'll love this spacious kitchen and gathering in the bright, sun-filled living room. The finished basement is a bonus, offering a dedicated gym or play room with rubberized flooring and a custom oak bar. Upgrades like a new furnace and AC (2022), along with a whole-home water softener and filtration (2022). Step outside to enjoy a large, partially fenced yard with plenty of space for pets, play, or gardening. This home is a rare find: well-kept, thoughtfully updated, and ready for its next chapter. See it today and fall in love with comfort, convenience, and community. This move-in ready home has been well-kept and loved. All it needs is you. (id:46441)
260 Law Drive
Guelph, Ontario
Experience modern living in this stunning 3-bedroom, 2.5-bath end unit townhome with attached garage. A plethora of windows give ample natural light throughout, creating a bright and inviting atmosphere. Boasting an open-concept design, the cozy living and dining areas are perfect for relaxing and entertaining. The kitchen features modern cabinetry, quartz countertops, ample cupboards, a large island, stainless steel appliances and sink overlooking the terrace. Walk out to the spacious private terrace, ideal for enjoying your morning coffee or unwinding in the evenings. No boxes are left unchecked as this level offers the convenience of a powder room. Retreat to the upstairs primary bedroom with walk-in closet, private ensuite and patio doors that walk out to a balcony, enhancing outdoor living and relaxing. This level is complemented by two additional bedrooms, full main bath and laundry. Located just steps from the Guelph Public Library and park, this home offers the perfect blend of comfort, style and convenience. Don't miss out on the opportunity to buy this beautiful move-in ready home ideally located in the desirable Grange Hill East neighbourhood known for its abundance of parks, reputable schools, and amenities. (id:46441)
34 Dunsmere Court
Kitchener, Ontario
Beautifully Updated Home Backing Onto School Greenspace — No Rear Neighbors! Welcome to this move-in ready, single-family detached home nestled in the highly sought-after Laurentian Hills community. Featuring 3 spacious bedrooms & 2 tastefully updated bathrooms, this home perfectly blends modern style w/ everyday comfort. The beautifully refreshed eat-in kitchen offers a bright & functional space ideal for both cooking and entertaining. The main level provides open sightlines to the living room, highlighted by a picturesque front window overlooking the cozy, private front porch. The layout flows effortlessly between the upper & lower levels, creating a wonderful sense of openness & connection throughout. Upstairs, discover a newly renovated family bathroom that feels like a private spa retreat complete w/ heated floors, quartz counters, soft-close cabinetry, a rainfall showerhead, & a luxurious tub surround. The lower level features a warm & inviting rec room w/ a wood-burning fireplace & sliding doors that open to your private backyard oasis, overlooking tranquil greenspace with no rear neighbors. The school located directly behind provides added privacy, a peaceful backdrop, & convenient access for families. Outdoor living is just as impressive, boasting newer fencing, a drive-through rear gate for easy trailer/snowmobile access, & a versatile backyard workshop w/ a roll-up garage door perfect for hobbyists or extra storage. Relax & unwind in your newer hot tub, or host gatherings on the welcoming patio w/ gazebo surrounded by mature trees & nature. You’ll appreciate the modern finishes, upgraded doors, & contemporary lighting that elevate its polished appeal. Parking for up to 4 vehicles, including space for recreational equipment. Set on a quiet cul-de-sac among friendly neighbors, this beautifully maintained property is close to schools, shopping, bus routes, trails, and park! A truly fantastic location for your family to call home. (id:46441)
44 Pioneer Ridge Drive
Kitchener, Ontario
Located in the prestigious Deer Ridge community, this custom-built home stands apart for its thoughtful design, refined finishes, and award-winning features. Every detail from the materials selected to the layout of each space has been crafted with purpose. The main level features a chefs kitchen with dovetail soft-close cabinetry, quartz countertops and backsplash, a Wolf gas range, and a striking wrought iron hood. White oak ceiling beams add warmth, while a large island provides the perfect space for gathering. The kitchen flows into a dedicated dining space illuminated by oversized windows. A full-height custom stone fireplace anchors the great room, leading seamlessly into a cozy sunroom with a second fireplace and views of the backyard. Also on the main floor are a spacious laundry/mudroom, a private office, and a second bedroom. The primary suite is a private retreat with coffered ceilings, large windows, a custom walk-in closet, and an elegant ensuite featuring a tiled walk-in shower, soaker tub, and double vanity with gold accents. The basement is built for both wellness and entertainment, featuring two more bedrooms, a bright indoor pool, fully equipped fitness room, and a luxurious bathroom recognized with an NKBA Ontario Honourable Mention. Entertain in style in the custom Scotch Room and award-winning wet bar featuring double fridges, glass-front cabinetry, and interior lighting. This bar earned 1st place by NKBA Ontario awards and 2nd nationally by the Decorators & Designers Association of Canada. A built-in entertainment unit with Sonos sound completes the space. This is a home where luxury meets liveability where every room supports the way you want to live, without compromise. Don't miss this opportunity! Book a private showing today! (id:46441)
6 Churchill Street
Waterloo, Ontario
Not your average home, fully renovated and standing on a HUGE LOT. Have an RV, trailer, company truck? This home has a huge side yard to park all of your extra vehicles. Have lots of children? This home has 4 large bedrooms (3 with walk in closets) and an ensuite bathroom. Enjoy hosting dinner parties? This home has a large open plan living room/dining room for extended dining. Looking to add additional units to this property? We have the plans ready!! Looking for a basement workshop? This home has a staircase to the basement, perfect for a home business or workshop. Lots of curb appeal with a pretty porch inviting you into the home. Walk out back through the patio doors to a double deck overlooking the huge treed lot perfect for entertaining. AAA central location - walk to bus routes, shopping plazas, University of Waterloo and more. Bike to schools, universities, Ion LRT, Uptown Waterloo, The Boardwalk Shops, and more. Also listed as land development lot, professional plans available. (id:46441)
12 Caroline Street
Moorefield, Ontario
Move-in ready semi-detached bungalow in the heart of Moorefield. This well-cared-for home offers a perfect blend of space, comfort, and small-town charm. The main floor features an open-concept layout with a bright kitchen and island that flows seamlessly into the dining and living areas. The primary bedroom is a true retreat with a walk-in closet and 3-piece ensuite, while the front bedroom is bright and versatile, also functional as a home office, guest room, or whatever fits your lifestyle. Main floor laundry and a 4-piece bathroom add convenience to everyday living. The basement features a finished, spacious rec room that extends your living space, along with a bedroom and a den, offering flexible areas to suit your needs, plus plenty of storage to keep everything organized. Patio doors from the living area open to a large backyard with a deck, perfect for relaxing or entertaining, and the home also includes an attached garage. Enjoy the quiet street, well-maintained neighbourhood and the ideal combination of small-town living, space, and comfort. Contact your realtor to book a showing today! (id:46441)
11 Woodman Drive Unit# 203
Hamilton, Ontario
Discover elevated condo living in this fabulous 1 bedroom/ 1 bathroom residence perfectly situated in one of Hamilton's most sought-after mature neighborhoods. Surrounded by towering trees and lush greenery, this home offers a serene retreat with all the conveniences of city living just moments away. The elegant, open-concept layout flows seamlessly to a stunning full-length terrace that extends from one end of the condo to the other - a private outdoor sanctuary overlooking a peaceful garden dotted with apple trees. Enjoy effortless living with your locker located on the same floor, plus an unbeatable location close to Eastgate Square, Dover Park, Sir Wilfrid Laurier Recreation Centre, and the Hamilton GO Station. Shops, restaurants, schools, and the highway are all just minutes away - and yes, even HomeSense is within easy reach for all your stylish touches. Whether you're starting out, simplifying, or simply seeking comfort and sophistication in a prime location, this exceptional condo delivers the perfect balance of lifestyle and peace and serenity. (id:46441)
9 Jack Street
Huntsville (Chaffey), Ontario
Welcome to 9 Jack Street, Huntsville. Conveniently located within walking distance to shopping & minutes to the waterfront in historic downtown Huntsville. This upgraded 2-bedroom, 2-bathroom unit is virtually brand new & includes upgraded engineered wood flooring throughout the main living area, ceramic tiled entryway, quartz counter tops, soft-close cabinets, under-counter lighting, pot lighting, main floor laundry with tiled floor and custom cabinets & more. This impressive unit has an open concept living room, dining area, and kitchen. The kitchen features a large center island with a quartz countertop, 42-inch base cabinets. The upgraded appliances, which are included, are stainless steel Frigidaire Professional series. The bright and spacious living room walks out to a large private covered deck, a great place to relax and enjoy a BBQ. The spacious primary bedroom includes a large picture window looking out to the woods, which provides loads of natural light. The bedroom also includes a private ensuite with a walk-in glassed shower and a walk-in closet with custom-built-ins for your wardrobe. On the main floor, you will also find an additional bedroom or office and a laundry room with custom cabinets and a quartz countertop. There is access from the laundry room to the garage. The lower level offers a walkout and is ready to be finished. From the walkout, there is access to a deck that walks off to the lawn and access to a walking trail, perfect for pet lovers. The basement offers plenty of room for an additional bedroom(s), family room, storage, as well there is a rough-in for a third bedroom. This home includes full town services, high-speed internet, an economical natural gas forced air furnace, central air conditioning, and an air exchanger. Located on a private street, this unit is perfect for someone looking for low maintenance and a peaceful location. Lawn cutting, gardening, and snow removal are included. (id:46441)
93 Doyle Drive
Guelph (Clairfields/hanlon Business Park), Ontario
Welcome to 93 Doyle Drive, Guelph. Where Comfort Meets Convenience. Located in the desirable Clairfields neighbourhood, this delightful 2-storey detached home offers the perfect setting for families and professionals alike. Thoughtfully designed with modern features throughout, this home delivers both function and style for everyday living.The main level features a bright, open-concept living and dining area, ideal for entertaining or enjoying quiet family meals. Large windows fill the space with natural light, creating a warm and welcoming atmosphere. The kitchen is both practical and stylish, equipped with contemporary appliances and plenty of counter space to make cooking a pleasure.Upstairs, you'll find three spacious bedrooms, including a serene primary suite that offers a relaxing escape at the end of the day. Each bedroom includes ample closet space and is designed with comfort in mind.The fully finished basement adds valuable versatility, perfect for a home office, playroom, gym, or guest suite. Whatever your lifestyle needs, this space adapts with ease. Outside, enjoy a private backyard ideal for summer BBQs, gardening, or simply unwinding. The landscaped exterior enhances the home's overall charm and curb appeal.At 93 Doyle Drive, you'll experience the best of both worlds: peaceful suburban living with the convenience of nearby amenities. This is more than a house, its a place to truly call home. (id:46441)
415 Locust Street Unit# 1103
Burlington, Ontario
Style and sophistication abound in the heart of downtown Burlington in this stunning southwest facing corner unit offering panoramic views of Lake Ontario, Burlington Pier and Niagara Falls on a clear day. Located in prestigious Harbourview Residences, this outstanding, completely renovated 1,829 sq ft, 2 bed plus den and 2.5 bath residence is bathed in natural light, boasting wall to wall and floor-to-ceiling windows with motorized blinds. A thoughtfully designed open-concept layout connects the substantial living room with a TV feature wall, a gorgeous large dining space with built-in china cabinet, and a large gourmet chef’s kitchen complete with breakfast area. The brand-new custom kitchen is a showpiece featuring new cabinetry, quartz countertops and backsplash, high-end stainless-steel appliances incl. induction cooktop and SS range hood, oversized refrigerator/freezer, hot water tap, substantial cupboard and counter space and a large island perfect for entertaining. The spacious primary suite is a sanctuary with a coffered ceiling, custom closets, floor-to-ceiling windows and a newly updated spa-like ensuite featuring an oversized frameless glass shower, custom vanity with quartz counter and ample storage. The second bedroom with its own breathtaking views comes complete with a 3 piece ensuite and custom closet. A versatile home office space, a powder room and a full-size laundry room allows for convenience and additional storage. The unit comes with 2 underground parking spots and 2 lockers. Residents enjoy amenities incl; car wash, exercise room/gym, sauna and 2 rooftop terraces with BBQs. Just steps away, enjoy all that downtown Burlington and waterfront living has to offer while minutes to major highways and conveniently located between Toronto and the Niagara region's many features. This is urban luxury redefined—don’t miss this exceptional opportunity. (id:46441)
33 Rosedale Avenue
St. Catharines, Ontario
Charming Ravine-Side Home with Peace-of-Mind Updates! Discover a home that offers more than you can imagine! This charming 3-bedroom, 2-bathroom home is perfectly situated on a spacious, irregular ravine lot, giving you ample room and a sense of natural privacy. This property is turn-key for the next owner, thanks to recent significant investments: New 200-Amp Electrical Service (2023) Two out door conduits for outdoor deck and garage New Kitchen (2020) New Front Door and Foyer/Side Windows (2023) Roof (2017) and Air Conditioner (2016) The location is unparalleled: live in a quiet, family-friendly community with top-rated schools nearby. Enjoy an active lifestyle with direct access to the scenic canal walking and biking trails. All your daily shopping needs are just minutes away. This is a rare opportunity to own an updated home with a unique lot in a prime area. Call today to book your showing! (id:46441)
0 Nipissing Road
Seguin, Ontario
Dream big on this extraordinary almost 700-acre canvas with private Blair Lake. Includes three adjacent and separate land parcels straddling the Townships of Seguin and Muskoka Lakes. Just minutes from the charming Village of Rosseau, this rare offering combines privacy, scale, and potential. With an independent planning options report highlighting the potential for future lot creation, the possibilities here are as vast as the land itself. Whether you envision a private estate, nature compound, development touch, or hunt camp, this property provides the foundation to bring your vision to life. The land unfolds in a tapestry of hardwood and deciduous forest, dramatic rock outcroppings, and serene lakefront, creating a setting that is both rugged and beautiful. Opportunities of this scale and character are rarely available in Muskoka Lakes or Seguin Townships. Build here. Invest here. Create a legacy. Contact now for more information. (id:46441)
29 North Maple Street
Collingwood, Ontario
SHIPYARDS WINTER RENTAL! 3 bedrooms, 2.5 baths, warm furniture and decor - turnkey condo ready for your family. Spacious primary bedroom + ensuite, complete with an office area/desk by a window. Queen bed in second bedroom and a single over double bunk bed in 3rd room. Beautifully appointed kitchen with granite countertops, open concept with family room and dining area with a walkout to a large sunny deck and BBQ. Let the gas fireplace in the kitchen warm you up apres-ski. High-speed internet enables a convenient and easy work from home setup. The two-car garage is attached, with interior home entry, keeping you protected from inclement weather. Literally steps to all that downtown Collingwood has to offer: restaurants, retail, groceries are all within close walking distance. Dog will be considered, but no cats due to owner allergies. Available December to April, start/end dates negotiable. Price based on 4 month Rental (id:46441)
9 High Street
St. George, Ontario
Welcome to 9 High Street — East Facing a beautifully renovated 4-bedroom, 2-bath home in the heart of St. George! Every detail has been updated — modern kitchen with quartz counters and stainless appliances, new floors, windows, stairs and bathrooms. The bright open layout flows to a private backyard perfect for entertaining. Walk to shops, parks, and schools — or commute easily to Brantford and Cambridge via Hwy 403. Turn-key and priced under $730 K — the best value in St. George today! (id:46441)
21 Riviera Ridge
Stoney Creek, Ontario
Welcome to the perfect little bungalow you’ve been waiting for, nestled in the highly sought-after Beach Community/Fifty Point area of Stoney Creek. This custom-built, all-brick bungalow is a rare find in this desirable lakeside neighbourhood. Pride of ownership shines throughout this beautifully maintained 2-bedroom, 2-bathroom home, offered for sale for the very first time by the original owner. Step inside to a bright and spacious foyer that opens into a warm and inviting living and dining area, ideal for entertaining or quiet evenings at home. The eat-in kitchen features sliding patio doors leading to a private backyard oasis with no rear neighbours, offering peace, privacy, and the perfect setting for morning coffee or summer BBQs. Just off the kitchen is a cozy family room with a gas fireplace, creating a comfortable space for everyday living. The generously sized primary bedroom includes a walk-in closet and a 4-piece ensuite, while the second bedroom also impresses with ample space and double closets. Originally designed as a 3-bedroom home, the layout was thoughtfully modified to feature main-level laundry with convenient access to the garage, perfect for modern living. A massive, untouched basement with a bathroom rough-in and cold room awaits your personal vision, whether you dream of a recreation space, home gym, or additional living quarters. Located just a short walk from the lake and minutes to Costco, Winona Crossing, restaurants, and with easy highway access, this home offers a lifestyle of comfort and convenience in a tranquil setting. Don’t miss your chance to own this special home in one of Stoney Creek’s most coveted neighbourhoods! (id:46441)
403 Moorlands Crescent
Kitchener, Ontario
A SUN-FILLED SANCTUARY WITH LOFT & FINISHED BASEMENT IN DOON SOUTH. Nestled in one of Kitchener’s most sought-after neighbourhoods, 403 Moorlands Crescent is a bright and spacious haven offering over 3,600 sqft of thoughtfully designed living space. With 4 + 1 bedrooms and 2 + 2 bathrooms, this home perfectly blends timeless style with everyday functionality — ideal for growing families or multi-generational living. Step inside to an inviting open-concept main floor, where the living and dining areas flow seamlessly into a stylish kitchen featuring stainless steel appliances, ample storage, and a walkout to the deck and fenced backyard — perfect for family dinners, entertaining guests, or peaceful evenings outdoors. Upstairs, a spacious second-floor family room offers incredible flexibility — the perfect spot for cozy movie nights, a kids’ playroom, or a quiet study area. Two generously sized bedrooms accompany the serene primary suite, complete with a walk-in closet and a private 4-pc ensuite. The third-floor loft is a rare and special find — featuring its own family room, bedroom #4, and a convenient half bath. Whether used as a teen retreat, guest suite, in-law setup, or home office, this unique space adds endless possibilities to the home’s already impressive layout. Downstairs, the fully finished basement extends the versatility, offering a large rec room and a fifth bedroom — ideal for extended family, guests, or hobbies. A double-car garage and manicured landscaping enhance the home’s inviting curb appeal. Located within walking distance to excellent schools, scenic parks, and nature trails, and just minutes to everyday amenities and Highway 401, this home offers the perfect blend of comfort, convenience, and community. (id:46441)
51 Inglewood Drive
Port Dover, Ontario
Port Dover brick bungalow nestled in one of the town’s most peaceful and sought-after older neighbourhoods. Ideally situated in the quiet north end, this property offers quick and easy access whether you’re commuting north toward Brantford via Cockshutt Road or east along St. John’s to Highway 6, connecting you to Hamilton and the GTHA. Set on a unique triangle-shaped lot fronting Inglewood, this 2,553 sq. ft. home combines classic curb appeal with modern comfort. The bright, light-filled foyer opens into a spacious open-concept kitchen and living room, complete with a cozy fireplace and walkout to a cement patio—perfect for relaxing or entertaining. The main floor features two well-sized bedrooms, including a primary suite with a walk-in closet and private ensuite bath. A second full bath and main floor laundry add everyday convenience. The lower level extends your living space with a large recreation room, an additional bedroom and bath—ideal for guests or extended family. Additional highlights include a two-car garage with direct access to both the main floor and basement, a concrete driveway, and a private treed side yard that enhances the home’s sense of tranquility. Whether you’re looking for peaceful small-town living or an easy commute to nearby cities, 51 Inglewood Drive offers the perfect balance of location, comfort, and style—all just minutes from the lake. Check out the virtual tour and book your viewing today. (id:46441)
251 Northfield Drive E Unit# 102
Waterloo, Ontario
Ground-floor living meets ultimate convenience at Blackstone! This modern 2-bedroom, 2-bath condo offers over 800 sq. ft. plus a massive 270 sq. ft. private patio with natural gas hookup—perfect for BBQs or a fire table. Ideal for dog owners, walkers, and cyclists, you can drop groceries at your door, skip the elevators, and enjoy easy in-and-out access. Inside, you’ll find an upgraded kitchen with a granite topped island with built-in microwave, stainless steel appliances, under-mount sink with new faucet, extended upper cabinets, white subway tile backsplash, and plenty of pull-out drawers. The open-concept layout features luxury laminate flooring throughout—completely carpet-free. The spacious primary suite includes its own bathroom, while the second bedroom and full bath offer flexibility for guests or a home office. A large laundry closet with stackable washer and dryer adds everyday practicality. Freshly painted and move-in ready, this unit also gives you access to Blackstone’s impressive amenities: a stylish party room, business centre, and fitness facility. (id:46441)
42 Niagara Street
Collingwood, Ontario
The perfect seasonal rental! Come home to a hot tub after a long day on the slopes! This home offers 3 bedrooms, 2 full baths and Lots of parking. Close to downtown Collingwood and a 10 min drive to the base of Blue. Available from December 1-April 1. (id:46441)
83 Gibson Avenue Unit# 2
Hamilton, Ontario
Welcome Home to 83 Gibson Ave, Unit 2 – Hamilton This charming two-bedroom unit, located in a well-kept six-unit building, is a place you’ll be proud to call home. From the moment you walk in, you’ll feel its character and warmth, highlighted by exposed brick and rustic wood beams that give the space unique charm. The open living area provides plenty of room to create your perfect setup. The primary bedroom easily accommodates a queen-size bed, while the second bedroom — featuring a beautiful exposed brick wall and sliding barn-style door — makes an ideal home office or guest room. The bright white kitchen offers ample cupboard and counter space, along with room for a cozy bistro-style table and chairs. A three-piece bathroom includes a modern walk-in shower, and you’ll enjoy direct access to a private balcony — perfect for some fresh air or morning coffee. Laundry facilities are conveniently located in the basement of the building. $1595 plus heat/hydro *Some photos virtually staged (id:46441)
1205 Lamb's Court Unit# 7
Burlington, Ontario
Welcome to this gem presenting the opportunity to buy the best of location and lifestyle in South Burlington’s sought after Maple neighbourhood. This all brick Enclave Townhome offers 3 bedrooms and 2.5 baths with approximately 2300 total square feet of living space. The bright main level features a convenient half bath, cozy gas fireplace, and kitchen featuring granite countertops and abundant cabinetry—perfect for relaxed daily living or entertaining guests. Enjoy your morning coffee and unwind in the evenings on the patio which backs onto a generous green space—your own private oasis. A charming curved oak staircase leads to the upper level with skylight and 3 spacious bedrooms. The primary suite boasts an expansive walk-in closet, a 3 piece ensuite, and floor to ceiling windows with sliding doors that open to a balcony—your personal retreat. The bright fully finished basement presents endless possibilities such as home gym or as recreation room for family fun and includes cold cellar and laundry area. Exceptional features of this home include California Shutters and hardwood floors, intercom system, ample storage and freshly painted throughout (2025). Upgrades include Patio (2022), Furnace (2021), Owned Hot Water Heater (2021), Basement Insulation and Luxury Vinyl Flooring (2021), Attic Insulation (2021), Roof Shingles (2019), Kitchen (2018), and AC (2016). Well maintained complex and unit with energy efficiency ensuring piece of mind for years to come. A low condo fee provides worry free maintenance of exterior building (windows, doors, roof), lawn service (grass cutting and leaf raking) and snow removal (driveways) covered by the condo corporation. Ideally situated close to Mapleview Mall, Maple Park, Thorpe Park, Joseph Brant Hospital, highways, public transit (bus, GO), downtown and Lake Ontario. Don’t wait to book your private tour of this rarely offered Enclave Townhome. (id:46441)
3546 Eton Crescent
Niagara Falls, Ontario
When you first Drive by it looks like an Adorable Home in the Quiet & Sought after Rolling Acres Neighbourhood of Niagara Falls. What you don't see is the Secluded almost Half an Acre Backyard that separates this Home from the Rest. Prestigious & Custom Crafted. Just imagine what you can do with the 215' Deep Pie Lot. It's the Largest Lot on the Street. Practice your Golf chip shots after backing in your Boat to the side yard, then taking a swim in your Inground Pool. Sitting at the Base of the Crescent, you rarely find these Lots & this maybe the last on this Cul de Sac (with an Island) for a while. Walk thru time in this Golden Era 2352 sq ft, 4 Bed, 2 Full & 2 Half Baths, 2 Storey Home. Large Updated Windows bathe the Home in Natural Light. Original Hardwoods on 2nd Floor. Enjoy the Charm of yesteryear with a Huge LIving Room with Classic Pocket Doors & Wooden Fireplace leading to the Dining area then to the Wet Bar in the Mahogany Den. Seamless connection between the Kitchen & Sunken Family Room leading to Large Covered Patio overlooking your Kids (& pets) as they run around in your Privately Fenced HUGE Backyard that features fruit trees, berries, mature trees & beautiful scenery when all in bloom. Large Basement that just needs your Flooring touch to make it Fully Finished. Dream Set up for Home Business/Hobbyist. Bonus Abundance of Storage. Double Car Garage w/ Inside & Backyard entry that leads to a separate entrance to basement (Possible in-law suite). Long 6+ Car Concrete Drive that extends down the side of the home for more Vehicle/Boat storage. Concrete walkway in backyard & shade from trees is designed for Relaxation and Entertaining. Like having your own Park! This Home offers timeless Character & Outdoor Living All in One. Great Catchment for Schools, French Immersion, French Catholic & Public. Short Drive to QEW, Great for Commuters. Priced to handle your updates. Click the URL Link to access Restyle to custom design each room & the Exterior. RSA. (id:46441)
95 Silver Street
Paris, Ontario
Welcome to this beautifully built and thoughtfully renovated, open concept, brick bungalow which is full of character and appeal. With over 2600 square feet of living space, nestled on a generous 125 ft lot with a large backyard, this home offers the perfect blend of comfort, convenience, and charm. Ideally located just steps from scenic trail systems, the river, vibrant downtown, restaurants, take-out spots, grocery stores, the fairgrounds, and the hospital. Inside, you will find a well designed floor plan featuring 3+1 bedrooms, 2 full bathrooms, and a huge sun-filled sunroom perfect for relaxing with your morning coffee, enjoying a good book or letting your fur family lounge. The home has been lovingly maintained and updated, including a new roof (2021) and the downstairs full bathroom (2024). The big, open basement adds a versatile space with room for a recreation area, office, or future in-law suite. Endless potential for the next owner to make it their own. Whether you're looking for a forever home or a place with room to grow, this bungalow is a fantastic find that combines thoughtful updates, a great location, and a welcoming atmosphere. (id:46441)
27 Daleview Crescent
Fonthill, Ontario
Live your best life in this fully renovated, move-in ready bungalow on one of Fonthills quietest, most neighbour-friendly streets.Situated on a mature, tree-lined corner lot, this stylish home has been completely updated from top to bottom with modern, high-end finishes throughout.The main floor features three spacious bedrooms, two beautifully renovated bathrooms, a bright eat-in kitchen, main floor laundry, and a cozy gas fireplace in the living room. The double-car garage offers direct entry into a convenient mudroom with a third bathroom and side-door access to a large backyard deck perfect for outdoor entertaining.Downstairs, the fully finished basement includes two additional bedrooms, a large rec room with a second gas fireplace, and flexible space for a home office, gym, or media room. Set in one of Niagara's most desirable communities, this home is just minutes from golf courses, top-rated schools, local wineries, and scenic hiking and biking trails. A rare opportunity to enjoy turnkey living in the heart of the Niagara Peninsula. (id:46441)
223 Bay Street S Unit# 2
Hamilton, Ontario
** All-Inclusive Two Level Apartment Available** Hydro, heat, internet and water included in this loft style apartment located in downtown Hamilton Durand Area. Prime Downtown Location: Live on Bay Street and enjoy being just steps away from the vibrant waterfront, the Hamilton Go Station, fantastic restaurants, and the best of Hamilton's urban core. (id:46441)
31 Buchanan Street
Hamilton, Ontario
Welcome to this charming updated 1.5-storey home in Hamilton’s desirable Centremount community! Featuring 2+1 bedrooms and 2.5 bathrooms, this beautifully updated and maintained home offers comfort, style, and functionality on every level. The main floor is filled with bright natural light, showcasing hardwood flooring and California shutters throughout the living room, dining area, and family room. The updated kitchen includes stainless steel appliances and easy access to the covered backyard deck with a lift making the home wheel chair accessible— perfect for entertaining or enjoying your morning coffee surrounded by mature trees. Upstairs, you’ll find two spacious bedrooms with new plank flooring and a convenient 2-piece powder room. The fully finished basement adds exceptional living space, featuring a cozy rec room with gas fireplace, an additional bedroom, a 3-piece bath, and a separate entrance — ideal for guests, in-laws, or potential income opportunities. New furnace and A/C installed August 2025.With beautiful curb appeal and a private backyard oasis, this home combines the best of city living and serene surroundings. Conveniently located on the Mountain close to parks, schools, shopping, and highway access, this Centremount gem is move-in ready and full of charm! (id:46441)
125 Savicky Drive
Espanola, Ontario
Discover peaceful rural living and convenient access to Espanola’s full-service amenities with this stunning, three-year-old bungalow. Situated on nearly half an acre just outside of town, this modern home invites you in with a beautifully hand-crafted kitchen, the heart and soul of the home. The main floor also features two spacious bedrooms, including a primary suite with an ensuite and walk-in closet, plus an additional full main floor bathroom. A cozy wood stove in the living room creates a warm, inviting atmosphere, perfect for chasing away winter’s chill. The fully finished basement offers a legal apartment or in-law suite, complete with a bedroom, 3-piece bathroom, kitchen, and sitting area—ideal for generating rental income or hosting family. You’ll also find a separate finished space for a third bedroom and a rec room, perfect for movie or game nights. (id:46441)
728529 21st Side Road
Blue Mountains, Ontario
Majestically positioned upon eighty pristine acres within Clarksburg's most distinguished countryside enclave, this Frank Lloyd Wright-inspired architectural tour de force represents the pinnacle of luxury residential design. Approached through monitored gates and a winding driveway, this extraordinary five-bedroom, seven-bathroom estate exemplifies uncompromising craftsmanship, where the masterful fusion of Corten steel, cedar, and metallic exterior elements creates a striking modern silhouette set against a magnificent natural backdrop, enhanced by dramatic landscape lighting that elevates the estate's grandeur through twilight hours. The palatial interior reveals soaring eighteen-foot ceilings and resplendent marble floors, culminating in an open-concept masterpiece with polished concrete flooring and 12.5 ft. floor-to-ceiling windows framing the serene landscape. The Varenna Poliform kitchen impresses with a 20.5 ft. island, Sub-Zero and Wolf appliances, 11 ft. ceilings, and bespoke walnut cabinetry that flows with architectural harmony throughout. The lavish two-storey primary suite offers polished plaster walls, custom walnut built-ins, a marble ensuite with chronotherapy rain shower, and a private retreat lounge. Additional bedrooms include terraces or balconies, with two guest suites offering luxurious ensuites-one serving as a secondary primary with service bar. Entertainment abounds with a professional theatre, custom gym, and stunning two-storey lounge bar overlooking a 22 ft. infinity pool. A heated five-car garage and radiant flooring ensure year-round comfort. A separate two-storey guest house includes a full kitchen, loft bedroom, and soaring ceilings. A pristine barn provides premium equestrian facilities. Landscaped grounds feature a fire pit, hot tub, and pergola, all enhanced by elegant lighting. With Loree Forest nearby and a Generac generator, this estate blends architectural brilliance with modern sophistication. (id:46441)
2470 Rebecca Street
Oakville, Ontario
Nestled in the heart of the highly sought-after Bronte core, this well-maintained detached home presents a prime opportunity for builders and developers. Surrounded by multi-million dollars houses, the property boasts immense potential for development. 3 spacious bedrooms perfect for families. durable hardwood floors throughout, large deck accessible from the bedrooms overlooking the backyard. Wood-burning fireplace cozy up in the living room. Don't miss out on this rare opportunity to invest in a premium location with endless possibilities. (id:46441)
1391 Mountain Grove Avenue
Burlington, Ontario
Welcome to this fully renovated 3-bedroom bungalow, ideally situated on a deep 150-ft lot in one of Burlington’s most sought-after neighbourhoods. Meticulously updated from top to bottom—including brand-new windows throughout—this home perfectly blends modern sophistication with everyday comfort, offering a truly move-in-ready opportunity. Step inside to a bright, open-concept main floor filled with natural light. The spacious living and dining area features an extended picture window, rich new hardwood flooring, a custom accent wall with lighted shelving, and a sleek electric fireplace—creating a warm and stylish space for both relaxing and entertaining. The newly designed kitchen is a standout, boasting quartz countertops, a chic backsplash, stainless steel appliances, and ample cabinetry—combining beauty and functionality with ease. The fully finished basement with separate entrance adds exceptional versatility, offering a generous recreation area, a flexible bonus room ideal for a home office or games room, and a modern 3-piece bathroom—perfect for growing families or multi-generational living. Outside, the expansive backyard provides endless possibilities, whether you're hosting summer gatherings, gardening, or simply enjoying outdoor time with family. Located just minutes from schools, parks, shopping, dining, and all the amenities Burlington has to offer, this home delivers both convenience and lifestyle. (id:46441)
109 - 39 Goodwin Drive
Guelph (Pineridge/westminster Woods), Ontario
Welcome to 39 Goodwin Drive - where style, comfort, and convenience meet! This beautifully renovated 1-bedroom, 1-bathroom ground-level condo offers the perfect blend of modern finishes and natural tranquility. Step inside to find a bright, open-concept layout filled with tons of natural light, creating an airy and welcoming atmosphere from the moment you walk through the door. Every inch of this home has been refreshed - with a full renovation completed just last week, you'll enjoy the feeling of a brand-new space without the premium price tag. The thoughtfully designed kitchen features updated cabinetry, fresh countertops, and a clean, modern look that makes cooking and entertaining a joy. The living area opens to a private patio surrounded by lush greenery, offering peaceful views and a surprising amount of privacy - a rare find in condo living! Whether you're enjoying your morning coffee or winding down after work, this spot feels like your own little retreat. The spacious bedroom provides plenty of natural light and a relaxing escape, while the updated bathroom showcases stylish finishes that tie the space together beautifully. With in-suite laundry and a dedicated parking space, everyday convenience is built right in. Located in one of Guelph's most desirable south-end communities, you'll love being just minutes from grocery stores, restaurants, coffee shops, and walking trails - everything you need is right at your doorstep. Perfect for first-time buyers, downsizers, or investors seeking a move-in-ready gem, this home truly delivers the best value in the neighborhood. Come see why 39 Goodwin Drive should be your next move - bright, fresh, and ready to welcome you home! (id:46441)
221 Ironwood Way
Georgian Bluffs, Ontario
Welcome to a show-stopping end unit in the heart of Cobble Beach - where every day feels like a retreat. Thoughtfully finished and brilliantly designed, this townhome blends modern style with total ease of living. Step inside and you'll instantly feel the calm sophistication that comes from quality craftsmanship and low-maintenance comfort.And here's the best part: owning here means unlocking so much more than a home. Enjoy exclusive access to resort-style amenities - pristine waterfront access, a state-of-the-art fitness centre, a relaxing plunge pool, scenic walking trails, and the world-class Doug Carrick-designed golf course.Whether it's crisp morning walks by the bay, cozy evenings inside, or weekend rounds on the green, Cobble Beach makes every season feel exceptional. Effortless living, elevated. Private viewings available now - with occupancy ready as soon as you are! (id:46441)
20 Meander Close
Carlisle, Ontario
Welcome to 20 Meander Close-an exceptional custom-built bungalow nestled on a quiet, highly sought-after street in the heart of charming Carlisle. This beautifully maintained home sits on a picturesque ½-acre lot backing onto serene green space, offering privacy, tranquility, and a true resort lifestyle. Step inside to discover a warm and inviting interior filled with natural light and elegant details. The spacious family and living rooms feature hardwood floors, a cozy gas fp, California shutters, high ceilings, and French doors opening to the backyard oasis. A separate formal dining room overlooks the pool and gardens perfect for family gatherings or entertaining friends. The kitchen will delight the chef of the family, showcasing quartz countertops, double ovens, a gas cooktop, farmhouse double sink, and abundant cabinetry with pull-out drawers and a convenient pantry. A sunroom & mudroom add everyday function and charm. The primary suite offers a peaceful retreat with a walk-in closet, 3-pc ensuite, French doors to a private patio, and an electric fp for year-round comfort. Two additional bedrooms and a 4-pc and 2-pc bath complete the main level. Downstairs, the fully finished basement extends the living space with a rec room, wet bar, family room, playroom/office, laundry area, generous storage and another bedroom, ideal for a growing family or hosting guests. Outside, the magic continues! Enjoy the heated inground saltwater pool, newly updated flagstone surround (2024), refurbished cabana (2021), interlock patios, and lush mature trees for ultimate privacy. The removable pool safety fence (2018) provides peace of mind for families with young children. The irrigation system keeps the grounds lush and green all summer long. Enjoy all that Carlisle has to offer! Close to local parks, schools, skating rinks, trails, golf courses, shops, & the library all while being just minutes from major highways. Country charm meets modern convenience at 20 Meander Close! (id:46441)
8 - 5982 Dunn Street
Niagara Falls (Arad/fallsview), Ontario
Discover this beautifully updated 3-bedroom end unit townhouse in Niagara Falls, featuring modern flooring and fresh paint throughout. The bright and spacious layout includes a functional kitchen, open living and dining areas, and a convenient main floor powder room. Upstairs, you'll find three well-sized bedrooms and a full bath. Enjoy the privacy of an end unit with extra natural light, all in a well-maintained community close to shopping, schools, parks, and Niagaras top attractions. Move-in ready (id:46441)
94 Birch Street
South Bruce Peninsula, Ontario
Welcome to 94 Birch Street Luxury Living Just Minutes from Sauble Beach!Tucked away in a quiet cul-de-sac in one of Sauble Beachs most desirable developments, this stunning 4-bedroom, 3-bathroom home offers the perfect combination of upscale comfort and serene surroundings. Just 5 minutes from the beach and main shopping district, youll love the convenience without sacrificing peace and privacy.Step inside to soaring vaulted ceilings in the grand room, a cozy fireplace, and a chefs kitchen featuring granite countertops. With 9-foot ceilings, central air, and central vac, every detail has been thoughtfully designed for comfort and style.The fully finished, professionally designed basement includes a second fireplace, two bedrooms, and a full bath ideal for guests or extra living space. Outside, enjoy the beautifully landscaped yard and entertain or relax on the walk-out back deck overlooking lush forest scenery teeming with wildlife.Whether you're looking for a year-round home or a luxury beachside getaway, 94 Birch Street is a must-see. (id:46441)
218 Bridge Crescent
Minto, Ontario
Tucked into Palmerston's Creek Bank Meadows, the Dunedin bungalow blends charm, comfort & thoughtful design, perfect for downsizers or empty nesters seeking an Energy Star Certified home built for modern living. Crafted by WrightHaven Homes this residence offers all the ease of main-floor living without sacrificing space or style. From the welcoming covered front porch to the attractive stone & siding exterior, the Dunedin makes a lasting first impression. Inside a well-planned layout includes 2 bedrooms, 2 bathrooms & open-concept living space filled with natural light. The kitchen features designer cabinetry, premium finishes & spacious island with seating-ideal for casual dining & entertaining and opens seamlessly to the dinette & great room with large windows & optional fireplace. A sliding door extends the living space outdoors to a covered rear patio, perfect for yr-round enjoyment. The private primary suite offers W/I closet & spa-inspired ensuite with dual sinks & tiled glass shower. A second bedroom at the front of the home adds versatility for guests, a home office or den. A second full bath, convenient mudroom with laundry & interior access to the garage complete the main level. The lower level adds flexibility with a roughed-in 3pc bath & plenty of room for future bedrooms, a rec room or hobby space-offering long-term value & adaptability as your needs evolve. Built with high efficiency mechanical systems & airtight, energy-conscious materials, the Dunedin delivers long-term savings, comfort & sustainability. Set within a quiet cul-de-sac, Creek Bank Meadows is a close-knit community with walkable streets & friendly neighbours. Enjoy quick access to Palmerston's parks, shops, splash pad, hospital & the historic Norgan Theatre-all while being just a short drive from Listowel, Fergus, Guelph & Kitchener-Waterloo. Stylish, efficient & low-maintenance, the Dunedin offers luxury living in a neighbourhood where you can truly feel at home. (id:46441)
202 Union Street
North Huron (Blyth), Ontario
Stunning Family Home in Blyth. Your Dream Awaits! Discover this delightful story-and-a-half home located at 202 Union St, Blyth, perfect for families seeking space and comfort. With four spacious bedrooms and two full baths, this residence is designed for modern family living. Set on a nearly half-acre lot, the property features an outdoor oasis ideal for relaxation and entertainment. The large open eat-in kitchen, complete with a generous pantry, maximizes counter space and functionality, making it a chef's delight. Enjoy year-round comfort with natural gas heat and central air conditioning. The master bedroom boasts a private balcony, offering a tranquil retreat to unwind after a long day. Adding to the appeal, this home includes a detached heated shop measuring 40x24, equipped with its own bathroom, perfect for projects or hobbies. Additionally, a detached barn measuring 35x25 provides versatile storage options or potential for personal use. Don't miss out on this fantastic family home schedule your viewing today and make it yours! (id:46441)
18 High Street
Mapleton, Ontario
Welcome to 18 High Street, Mapleton an exceptional semi-detached home that blends timeless charm with modern convenience. Nestled in a quiet, family-friendly neighbourhood, this residence offers an inviting sanctuary thats ready to welcome you.Step inside and be greeted by warm, natural light pouring through generously sized windows, highlighting a well thought-out floor plan that balances functionality and flow. The main level features comfortable living and dining spaces that lend themselves to both everyday living and entertaining. A well-appointed kitchen affords the opportunity for culinary creativity, with room to customize and tailor it to your tastes. Upstairs you'll discover a restful retreat: multiple bright bedrooms, each offering space and comfort, and nicely sized bathroom to serve the household and guests alike. The layout provides ample flexibility to adapt one room into a home office, hobby space, or reading nook whatever your lifestyle requires. Outside, the private yard is a refreshing oasis. Whether you're relaxing under the sky, gardening, or hosting summer barbecues, the outdoor space adds a wonderful extension to your living area. The neighbourhood is peaceful yet well connected to everyday conveniences schools, parks, community amenities, and local services are all within easy reach. This property offers strong appeal for first-time buyers, young families, downsizers, or investors. Its solid structure, mature curb appeal, and timeless bones let you move in and enjoy, while also giving you the latitude to update or enhance over time. With a competitive price point in a growing community, 18 High Street is poised to be a smart choice. (id:46441)
115 Ellis Drive
Blue Mountains, Ontario
Waterfront - Pristine Blue Mountains Waterfront Home directly across from Georgian Peaks Ski Club. This 5-bedroom, 4.5-bathroom property features a gourmet kitchen with a large walk-in pantry, open concept kitchen, Dining, Living room with a floor-to-ceiling stone fireplace and hardwood floors throughout. The main floor offers a primary bedroom with five-piece ensuite, and convenient laundry and mud room. Upstairs, two separate wings each provide two bedrooms with Jack & Jill baths and a spacious rec-room with an additional stone fireplace and ski hill views. There is a two-car garage and a one-car garage with access to the water for a total of three to store all your toys. Enjoy water access right your door, located on a quiet cul-de-sac, close to skiing, biking, golf, hiking, the Georgian Trail, Thornbury and all the areas amenities. (id:46441)
38 Baxter Drive
Guelph (Pineridge/westminster Woods), Ontario
With over 3,300 total sq ft, 3 large bedrooms, and 4 bathrooms, this upscale home is thoughtfully designed for the way families live today - where comfort, connection, and style go hand in hand. The timeless brick-and-stone exterior delivers impressive curb appeal, while inside, beautiful hardwood floors signal the quality and care carried throughout the home. The main level blends everyday functionality with elevated design. A formal dining room showcases elegant wall mouldings and a designer chandelier - perfect for hosting holidays and celebrations. The living room, anchored by a cozy gas fireplace, connects seamlessly to the updated eat-in kitchen. The kitchen features stainless steel appliances, stone countertops with a seamless backsplash, under-cabinet lighting, and an oversized island with bar seating. From here, walk out to the rear deck for effortless indoor-outdoor dining. A stylish powder room and interior access to the double garage complete this family-friendly floor. Upstairs, a bright open-concept flex space offers versatility as a family room, homework zone, or home office. Double doors lead to the sophisticated primary suite, complete with wall mouldings, a walk-in closet, and a spa-inspired 5-piece ensuite with double vanity and soaker tub. Two additional bedrooms share an additional 5-piece bathroom. The finished basement extends the home's functionality with a generous recreation room featuring a fireplace - perfect for movie nights! Out back, the fully landscaped yard is designed for both relaxation and gathering. A spacious deck overlooks the inground pool with waterfall features, surrounded by lush professional landscaping. Set in the family-friendly Pineridge/Westminster Woods community in Guelph's sought-after South End, this home offers proximity to top-rated schools, parks, trails, everyday amenities, and quick 401 access - everything a modern family needs, right at your doorstep! (id:46441)
319 Gould Street
South Bruce Peninsula, Ontario
Small-town charm meets everyday comfort in this spacious 5-bedroom, 3-bathroom two-storey home located in the inviting village of Wiarton on the beautiful Bruce Peninsula. Offering the perfect balance of warmth, and modern convenience, ideal for families who value both togetherness and room to unwind. Set on a large, beautifully landscaped lot, this property offers a true backyard retreat. Spend summer afternoons relaxing by the above-ground pool with wrap around deck, host BBQs on the sunny deck or patio, or watch the kids laugh and play on the backyard play set. Mature trees and thoughtful landscaping create a sense of privacy and calm, making this the perfect setting for both everyday living and special occasions. Inside, the home features a bright and functional layout with defined spaces that make family life easy. The spacious kitchen offers ample cabinetry and counter space, while the adjoining dining area is ideal for casual meals and gatherings. A cozy living room with a gas fireplace invites you to relax and recharge, and large windows throughout the home fill each room with natural light.Upstairs, five comfortable bedrooms provide plenty of room for family, guests, or a home office. The primary suite includes double closets and a private ensuite bath, offering a peaceful retreat after a busy day. Additional features include partially finished lower level, cold room, laundry chute, central air conditioning, an attached garage, and full town services, ensuring year-round comfort and convenience. Located in a friendly, family-oriented neighbourhood, this property is just a short stroll to Wiarton's shops, parks, schools, and waterfront. Enjoy the relaxed pace of village life with the stunning Bruce Peninsula as your backdrop where outdoor adventures, scenic trails, and crystal-clear waters are never far away. (id:46441)
73 Findlay Drive
Collingwood, Ontario
Welcome to this spacious and immaculate custom bungalow in a prime location backing onto greenbelt! Offering an open-concept floor plan that perfectly blends comfort and style. The heart of the home is a bright island kitchen featuring crisp white cabinetry, abundant pot lights, and plenty of counter space. This home boasts 2+2 bedrooms and 2.5 baths, with gleaming hardwood floors throughout the main level. The inviting living room centres around a cozy gas fireplace. Walk-out to a large private deck with sleek glass railing perfect for relaxing or entertaining outdoors.The main floor primary suite offers a walk-in closet and an en-suite bathroom for your retreat at the end of the day. You'll also find a convenient main floor laundry room with inside access from the garage. There is a partially finished loft space above the garage which provides the perfect spot for storage, a playroom, studio, or creative escape.The fully finished lower level is designed for both functionality and fun, with a massive family room, two additional bedrooms, a full bathroom, and a versatile gym or home office. French doors open to a lower walk-out, bringing in natural light and providing easy access to the backyard. Nestled in an upscale and friendly neighbourhood, this home is close to top-rated schools, scenic parks and trails, skiing, beaches, and golf courses. (id:46441)
683 Lafontaine Road
Tiny, Ontario
Discover the perfect blend of comfort, function, and Northern charm in this ranch bungalow in the heart of Tiny -just steps from Lafontaine Beach Park and Tiny Treats Deli. Built in 2013, this thoughtfully designed home is ideal for those looking to simplify without sacrificing space, privacy, or practicality. The main level offers an open-concept layout with hardwood and tile flooring, three bedrooms, and two full bathrooms, including a bright primary suite with walk-in closet and ensuite. The kitchen and living area flow seamlessly to a covered 16' x 16' deck overlooking the landscaped backyard-featuring armour stone, stamped concrete patios, and peaceful green space behind. All the outdoor work has been done for you-just add your furniture and enjoy. For the hobbyist or collector, this property is a dream. A 26' x 26' workshop, a 36-foot carport, and a double attached garage with inside entry offer all the space you need. The garage and workshop are heat-ready, and the basement includes a rough-in for in-floor radiant heating, plus a walkout with high ceilings, an additional bedroom, and a full bathroom. Additional features include main floor laundry, propane forced air heat, central air, 200-amp service, crushed asphalt driveway, and a storage shed with lean-to. Set on a 100' x 150' lot backing onto greenspace in a friendly, walkable community, this home offers the lifestyle so many are searching for-peaceful, practical, and perfectly located minutes from Midland, marinas, and Georgian Bay adventures. (id:46441)

