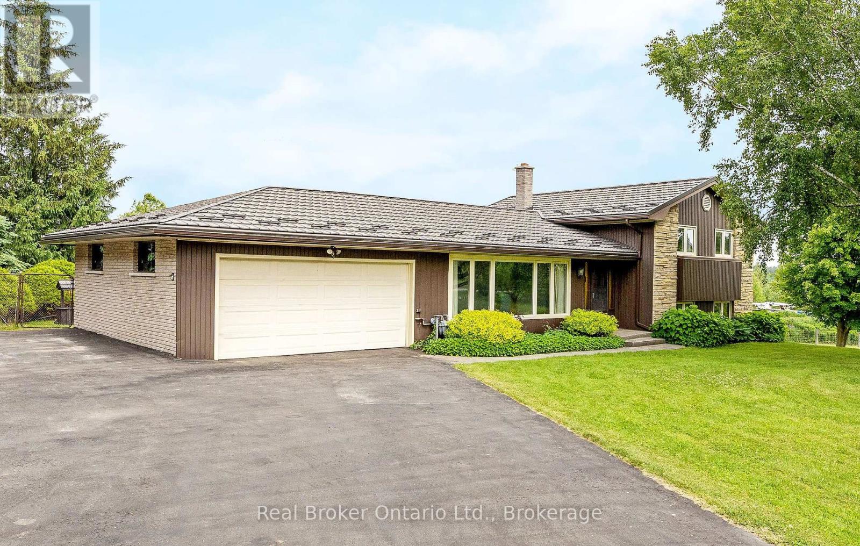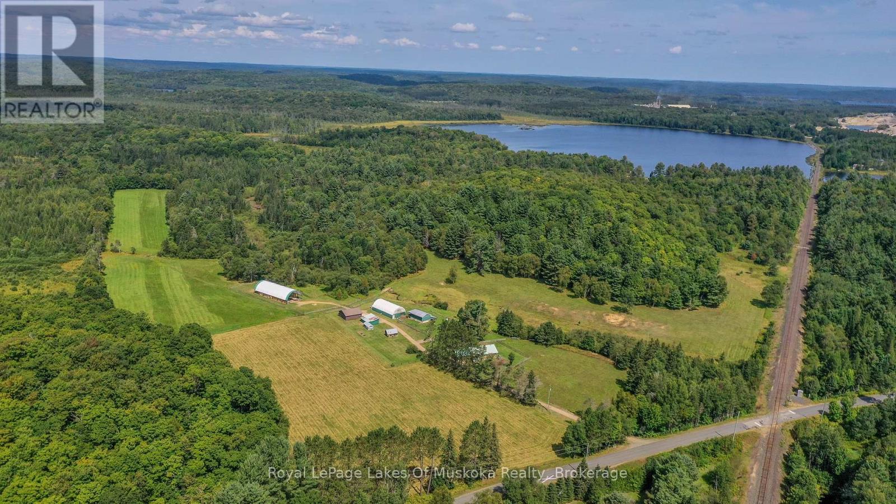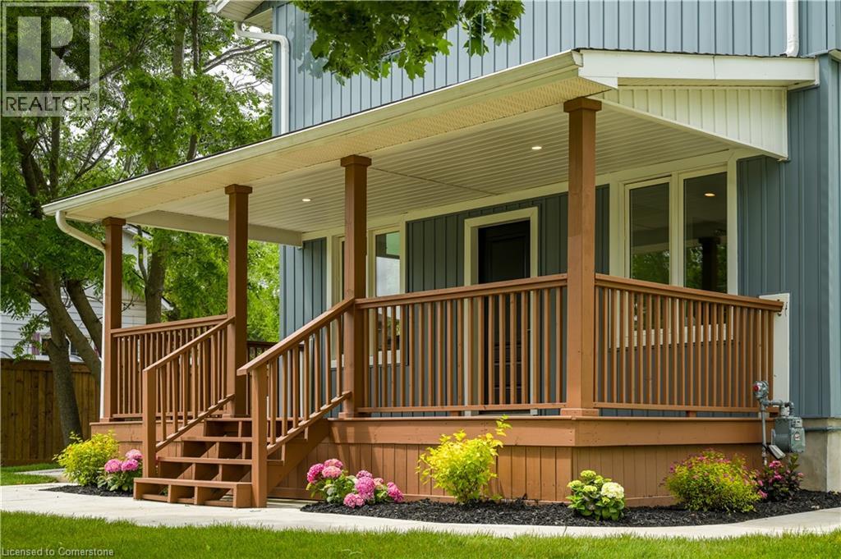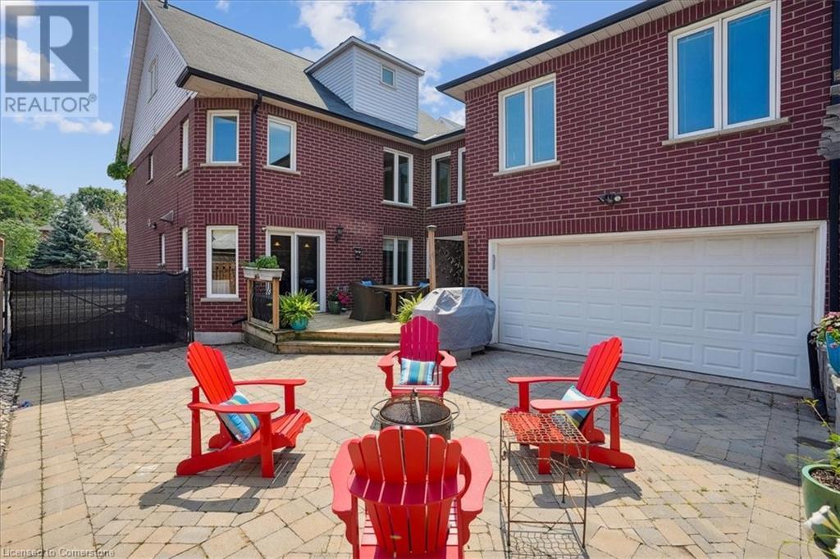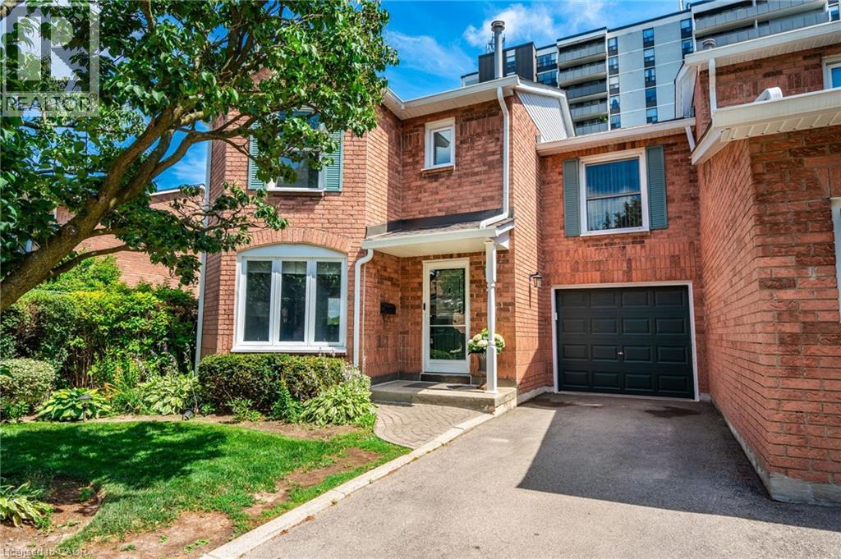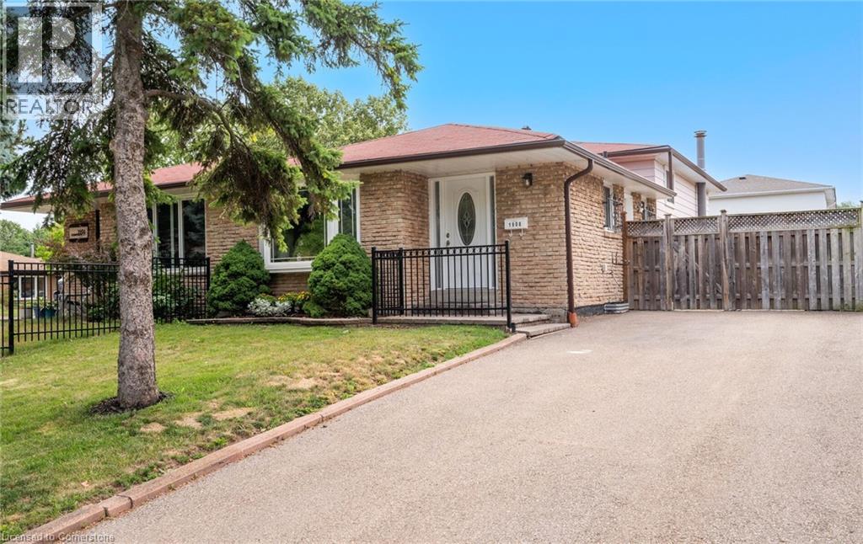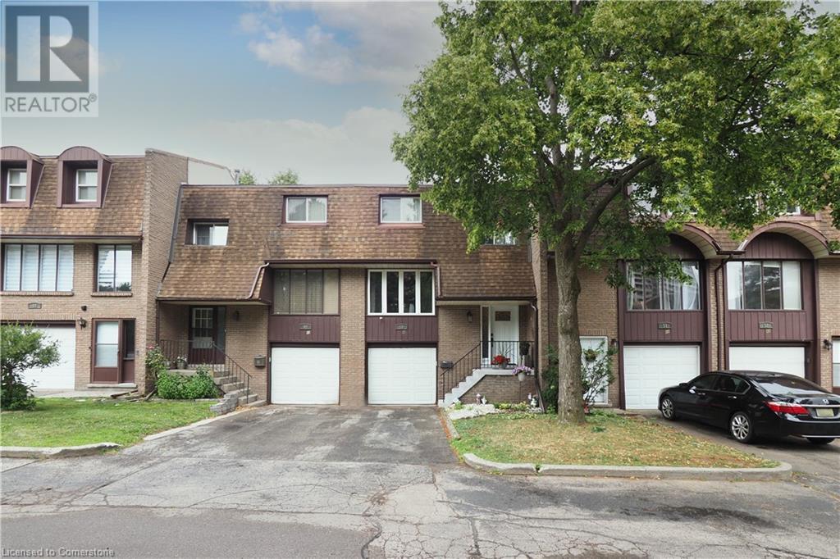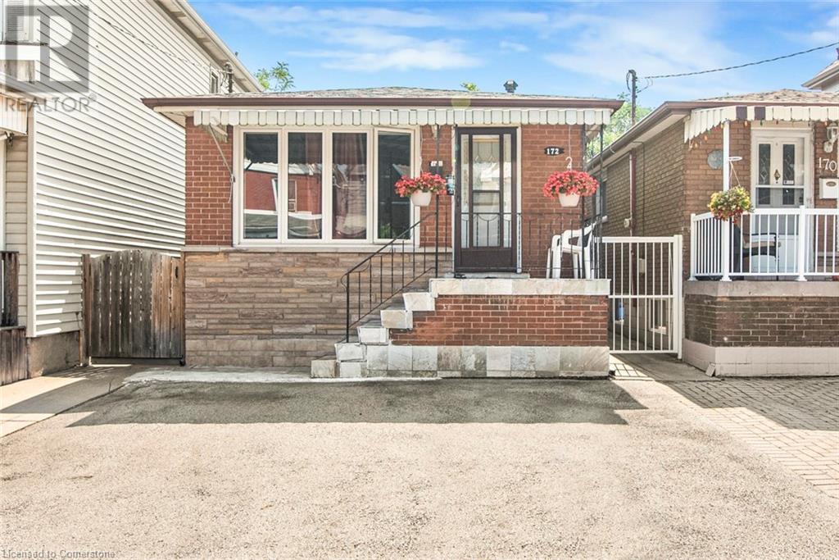29 Mcarthur Drive
Penetanguishene, Ontario
Perched majestically on Midland Point, this magnificent 4-bedroom, 5.5-bathroom estate commands 99 feet of pristine private Georgian Bay shoreline, offering an unparalleled canvas of panoramic water views and inspiring sunrises. Spanning 4,841 sq ft, this impeccably updated residence embodies sophisticated waterfront living. A culinary masterpiece awaits in the gourmet kitchen, featuring professional-grade appliances and a sprawling island, all designed to maximize the breathtaking bay vistas. Convenience meets luxury with a main floor primary suite and dedicated laundry. The expansive main deck is an entertainer's paradise, boasting an outdoor kitchen, a unique retractable garage door, and crystal-clear Invisirail for unobstructed views. The lower walk-out level transforms into a world of leisure, complete with a dedicated billiards room, an impressive office/library, a family room warmed by a fireplace, a private fitness area, and an exquisite wine cellar. Step directly from here into a covered three-season sanctuary, featuring a crackling wood fireplace and a bubbling hot tub. Enhancing this exceptional property are a contemporary 600+ sq ft street-front office with a 4-piece bath, ideal for remote work or a home business, and a charming 1-bedroom, 2-bathroom guest house, offering a cozy retreat with its own wood-burning fireplace. The waterfront truly defines this property, with a natural sandy beach, a welcoming fire pit, and a double dry boathouse equipped with a rail system for two vessels and a private dock. Above the boathouse, a private putting green offers a unique opportunity to refine your short game while soaking in the stellar views of the private beach and Midland Bay. As you arrive, meticulously manicured perennial gardens unfold, creating a serene, park-like drive that leads to the heart of this extraordinary home. (id:46441)
56 Dunkeld Avenue
St. Catharines, Ontario
Welcome to 56 Dunkeld Avenue—an exceptionally maintained and expanded bungalow tucked into a quiet, family-friendly pocket of St. Catharines’ desirable north end. Backing directly onto the scenic Welland Canals Parkway with no rear neighbours, this rare 3+3 bedroom layout features over 3,300 sq ft of finished living space—perfect for large or multi-generational families, home-based businesses, or those craving flexibility. A beautiful great room addition features soaring cathedral ceilings and French doors that open to a private, tree-lined backyard—an ideal setting for entertaining or unwinding. The 260-foot deep lot provides incredible outdoor potential for gardens, play space, or future development. Inside, the main floor impresses with an expansive primary suite complete with a walk-in closet and private ensuite. You’ll also find main floor laundry, two additional full bathrooms, and spacious principal rooms designed for modern living. The detached two-car garage is a standout feature—built with pride, fully powered, heated by natural gas, and high ceilings—perfect for a serious workshop, studio, or potential accessory dwelling unit (ADU). Located close to top-rated schools, parks, trails, shopping, and transit, this home delivers a rare blend of space, privacy, and opportunity in one of the city’s most sought-after communities. (id:46441)
9412 Sideroad 17
Erin, Ontario
Escape to the country in this lovingly maintained detached sidesplit, offered by the original owner and set on a picturesque 1.38-acre lot with an artesian well-fed pond. Featuring a durable metal roof for long-lasting peace of mind, this home offers a bright and spacious main floor with a combined living and dining room and a large picture window overlooking the beautifully landscaped front yard. The kitchen provides ample cabinetry and walks out to a Florida sunroom perfect for enjoying views of the expansive backyard and in-ground heated pool. Upstairs, you'll find 3 generously sized bedrooms, including a primary with walkout to a raised deck, and a full bath. The lower level includes a cozy family room with above-grade windows, an additional bedroom, a 2-piece bath combined with laundry, and a separate rear entrance ideal for guests or in-law potential. An unfinished basement provides tons of storage or room to expand. Enjoy all-season fun from summer days by the pool to winter skating on your private pond! (id:46441)
59 Regina Street N
Waterloo, Ontario
Zoned U1-40(12 storeys) ~~~ This 3-unit mixed-use property has a lot to offer the pure investor or owner occupier! With over 1480 square feet of main-floor commercial space, the zoning permits financial institution, medical office, personal services, restaurant and cafe, retail store, tech office, vet clinic, art studio, business incubator, and so much more! With corner-lot exposure, 10 parking spaces, and a location in the heart of Uptown Waterloo, the stage is set for a new business to operate where this Seller's business thrived for over 35 years. Find 3-bedroom and 1-bedroom apartments on the upper floors, each with separate hydro meters, which can help to make this a great investment. Forecasted modest rents and actual expenses show a net operating income of $64,880 making this a favourable investment in the short-term while holding and planning for highest-and-best-use. Just a few blocks from WLU, UW, Conestoga College, Light-Rail Transit, and Waterloo Park, this presents a great opportunity for attracting residential tenants and commercial clients in a neighbourhood that is enjoyable to be in. Projected revenue of $88k and NOI of $64k. Explore the possibilities for a great investment, today! (id:46441)
214 North Lancelot Road
Huntsville (Stephenson), Ontario
Breathtaking picturesque hobby farm or working livestock farm, you choose. Previous owner had cows, horses, pigs and chickens and current owner had a small cattle farm...and of course a donkey. The creek on the property takes you into Siding Lake by canoe or kayak and there is a dock to sit by the water. This property boasts a spectacular waterfall in the spring and early summer. Trails throughout over your lovely little creek (new bridge in 2023). Square timber log home is 3 bedrooms, 2 bathrooms and walk out basement and an attached carport. If you are needing a larger home, there is plenty of room to add on. Outbuildings include hay barn 100' x 40', Super Structure Pack Barn 60' x 30' with cement floors, cement feed mangers from one end to the other, heated office inside with water supply and heated water bowl, little barn built in 1985, 2 horse stalls and a chicken coop 30' x 20', building for tractors etc. The historic little shed currently used as a wood shed has been shored up and created a lovely vista over your 25 acres of fenced pasture. This property is one of a kind and is located only 10 minutes from the vibrant and growing year round community of Huntsville and a few minutes drive to Highway 11 access. Owners heat primarily with wood but there is a newer forced air propane furnace, fiber optics to be installed in spring of 2025, and all of the amenities you crave close by. The home and all outbuildings are nestled well back from this quiet year round road and school bus route. There is a showing video, iguide virtual walkthrough and an attached link showing the beautiful waterfall on the property. (id:46441)
9 High Street
St. George, Ontario
CONDITIONAL SALE IN PLACE – ACCEPTING BACKUP OFFERS! This beautifully upgraded corner lot home at 9 High Street is sold conditional until September 24th, 2025, with a 48-hour escape clause. Don’t miss your chance to step in—book your showing and make your offer count! Welcome to 9 High Street -- a fully upgraded 4 bedroom corner home nestled in the heart of charming St. George. Imagine waking up to the sound of birds, sipping coffee on your tree-lined front porch, and walking your kids to school, Freshmart, or the nearby park -- all within minutes. Fully Renovated Fully Permitted Fully Inspected Buy With ConfidenceStep into peace of mind at 9 High Street, a beautifully upgraded corner-lot home in the heart of St. George. This property isnt just move-in ready it comes with a recent professional home inspection in flying colours and municipally permitted renovations (Oct 2024), giving you transparency and confidence from day one. Even the deck addition was fully approved and closed by the County of Brant.Inside, youll find an airy, open-concept main floor with a modern kitchen, spacious dining area, and inviting living space. With 4 bedrooms, 2 full baths, a functional mudroom, and a double garage, theres plenty of room for family life or entertaining. Large windows, quality finishes, and thoughtful design create a bright, welcoming atmosphere throughout.The wrap-around corner lot offers a shaded front porch, mature trees, and a walkable location just steps to Freshmart, cafes, community centre, medical services, and schools. All major systems are updated, inspected, and approved, meaning you can focus on living, not fixing.Deck addition fully approved and closedMove-in ready with modern upgrades throughout. A home this transparent and worry-free doesnt come along often. home offers the lifestyle you've been longing for -- walkable, friendly, and truly turnkey.Just 12 mins. to Paris, 18 mins. to Brantford, and 30 min. to Cambridge. Fall in love with a home. (id:46441)
8 Colgate Court
Hamilton, Ontario
Welcome to Your Next Family Home on the Hamilton Mountain! I’m thrilled to introduce you to this spacious and versatile back-split in the sought-after Gilbert neighbourhood of Hamilton Mountain. This home offers over 2,000 sq. ft of finished living space – plenty of room for the whole family to spread out and grow. Upstairs, you'll find three nicely sized bedrooms, a bright and clean 4-piece bathroom, and a welcoming main floor layout that’s perfect for everyday living and entertaining. The natural flow of the home is enhanced by large windows that bring in tons of light. Head downstairs to the fully finished ground-level lower level, where you’ll find even more living space: a fourth bedroom, an additional 3-piece bath, and a cozy family room featuring a gas fireplace – ideal for when you want to watch the Jays game and he wants to catch The Bachelorette. There’s plenty of space for all of you! The walkout to the backyard adds to the easy indoor-outdoor lifestyle, and a separate side entrance offers great potential for multi-generational living or an in-law suite. There’s also a full kitchen in the lower level, along with a living and dining room combo – perfect for extended family or guests. And don’t forget the direct entry from the garage for added convenience. This home has been lovingly maintained and sits on a quiet, family-friendly court, close to parks, schools, transit, and all the amenities that make Hamilton Mountain such a great place to live. Lovingly maintained and move-in ready, this home checks all the boxes for space, functionality, and comfort. A new efficient heat pump was installed in 2023, and with no rental equipment, your monthly costs are manageable. Call your mom, call your agent, and come see what all the fuss is about. (id:46441)
105 River Glen Boulevard
Oakville, Ontario
Welcome to this exceptional 7 Bedroom, 2.5-storey home - with a rarely seen Floorplan in River Oaks! Ideal for larger families, this home is much bigger than it looks with over 3750sq.ft. (above ground), plus a 7th Bedroom and Recreation Room on the lower level (total size is just over 5100sq.ft.). Features include: a super-private Primary Bedroom Suite with two closets (one walk-in, one custom built) plus an updated 5-pc Ensuite Bathroom; the 3rd-level Loft hosts the 6th Bedroom + 4-pc Bathroom + a cozy Family Room; the luxury 'Chef's Kitchen' features a built-in WOLF gas stove and double wall ovens, SUB-ZERO fridge (2023), a stunning, extra-large custom Island with one slab (47.5 sq.ft.) of Labrador-stone granite, plus warm, maple flooring from Erin,Ontario. The Kitchen is open to the Family Room (featuring a Vermont Castings gas fireplace) and Sunroom with two sliding doors to the deck and inside access to the oversized 2-car Garage. Enjoy the backyard summer oasis with an inground, heated Pioneer pool (heater 2024/pump 2023/liner 2021) and beautiful Courtyard! Open the rod-iron gate for multi-car parking. Tons of upgrades including roof and windows! Great location - Transit and major retailers nearby, plus just a short walk to Holy Trinity Catholic School and River Oaks Community Centre. This home is a must-see! (id:46441)
2155 Duncaster Drive Unit# 7
Burlington, Ontario
Spacious, sunlit and nicely laid out — this end-unit condo townhome offers nearly 1800 Square Feet of well-designed above grade living space in a quiet Brant Hills enclave. The main level opens with a generous living/dining area ideal for both everyday comfort and larger gatherings. An eat-in kitchen walks out to an upper level deck - perfect for morning coffee or evening unwinding. Upstairs, a rare bonus family room with a gas fireplace adds flexibility for work, play or relaxation. Three well-proportioned bedrooms include a primary retreat with walk-in closet and a beautifully renovated 4-piece ensuite with glass enclosed shower and double vanity. The fully finished lower level features newer laminate flooring, a 3-piece bath, a second gas fireplace and walk-out access to a patio and an exceptionally wide backyard—offering more green space than most townhomes in the area. Two-car parking in the driveway and a single car garage with inside entry and a newer washer and dryer complete this package! Thoughtful maintenance inclusions: condo fees cover individual driveway and walkway snow removal, plus grass cutting and edging for each home. A low-traffic setting with mature trees and community feel—this is a rare blend of space, privacy, and peace of mind yet close to schools, shopping, amenities and highways. Don’t be TOO LATE*! *REG TM. RSA. (id:46441)
1908 Bonnymede Drive
Mississauga, Ontario
Welcome to this affordable 3+1 bedroom, 2-bathroom backsplit in the heart of Clarkson. With nearly 2,000 sq. ft. of total living space spread across four levels, this well-maintained home offers comfort today and opportunity to personalize over time — all for under one million dollars. The main level features a bright and spacious living room, along with a dedicated dining area — ideal for both family life and entertaining. Original hardwood floors run through the main and upper levels, complemented by freshly painted walls in neutral tones, making the space clean, bright, and move-in ready. Upstairs, you’ll find three generously sized bedrooms and a full bathroom. The lower level adds fantastic flexibility with a fourth bedroom, a second full bathroom, and an additional living room — perfect for extended family, a home office, or a private retreat. Down one more level, the basement features a large rec room, a dedicated laundry area, and plenty of storage space — offering even more room to grow. Set in a welcoming neighbourhood known for its community feel and top-rated schools, the location is just steps from a bustling local plaza with grocery stores, shops, and essential amenities. Clarkson GO Station is just minutes away, making commuting downtown simple and stress-free. This home is an excellent opportunity for first-time buyers, growing families, or investors looking for solid value in one of Mississauga’s most accessible and connected areas. With nearly 2,000 square feet of livable space, a family-friendly layout, and real potential to add value over time, this is a smart move in a prime pocket of the city. (id:46441)
49 Cedarwoods Crescent Unit# 50
Kitchener, Ontario
Fully Renovated Townhouse in Prime Kitchener Location! This beautifully updated 3-bedroom, 2-bathroom townhouse is ideally located just behind Fairview Mall, offering exceptional convenience for both homeowners and investors. The main floor features a bright, open-concept layout with modern finishes, a stylish kitchen with natural gas cooktop , and a spacious living area perfect for entertaining. Guests will appreciate the main floor bathroom. Upstairs, you'll find three comfortable bedrooms and a renovated full bathroom. The finished basement adds versatile living space for a home office, gym, or family room. Step outside to your private deck—ideal for relaxing or hosting guests. With an attached garage, driveway parking, and reasonable condo fees, this home delivers comfort, style, and value in one of Kitchener’s most accessible neighborhoods. Close to shopping, transit, schools, and highways—this is a must-see! (id:46441)
172 Gibson Avenue
Hamilton, Ontario
Beautifully maintained 3 bedrooms bungalow, fully finished basement with separate side entrance, separate kitchen and washroom, potential for in-laws or rentals. Many updates over the years, include newer windows through out, roof replaced in 2016, Furnace and AC replaced in 2016, updated kitchens and bathrooms. Hardwood floors and ceranmic tiles throughout, no carpet. Main floor features large eat-in kitchen, spacious living room. Nothing to do, just move in. Must see. (id:46441)



