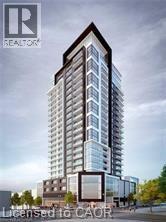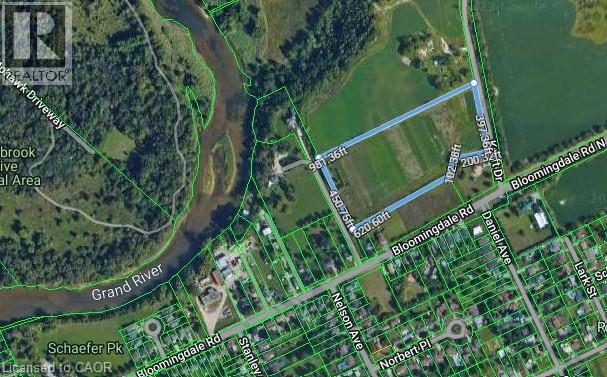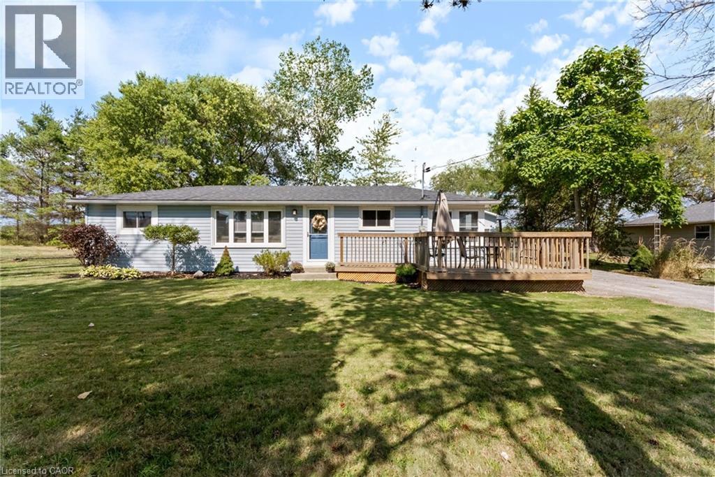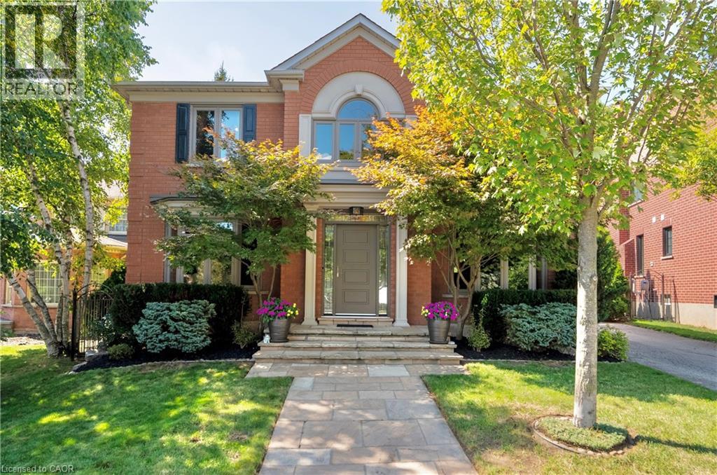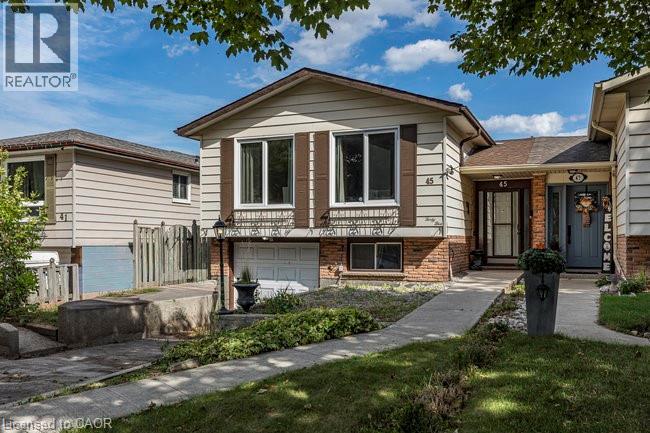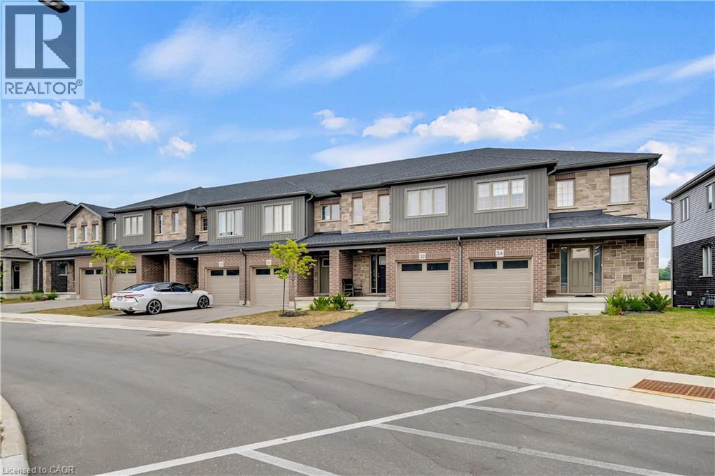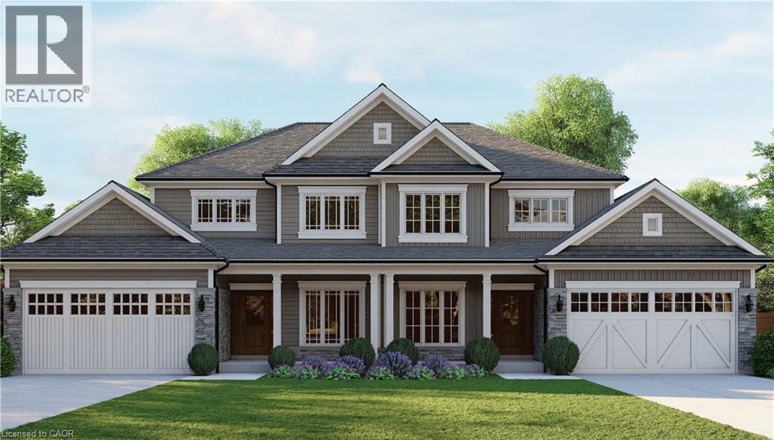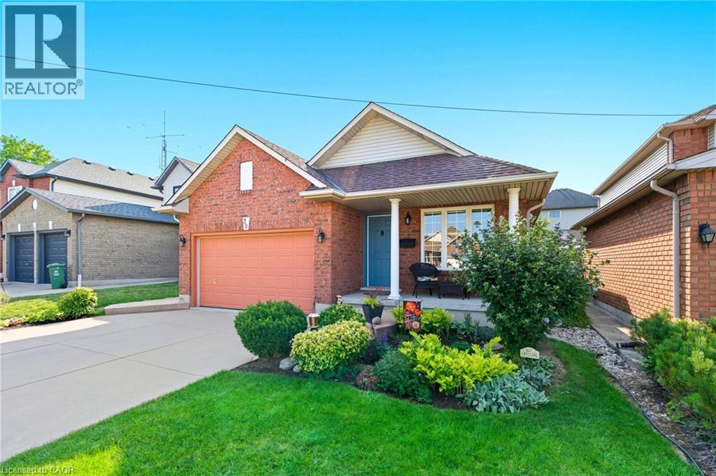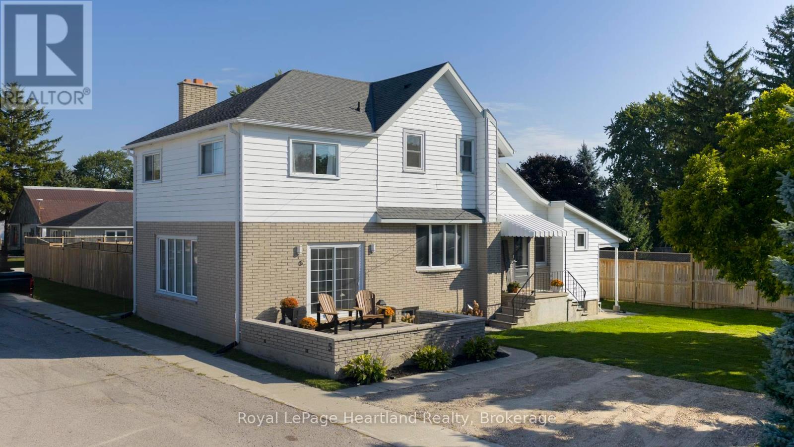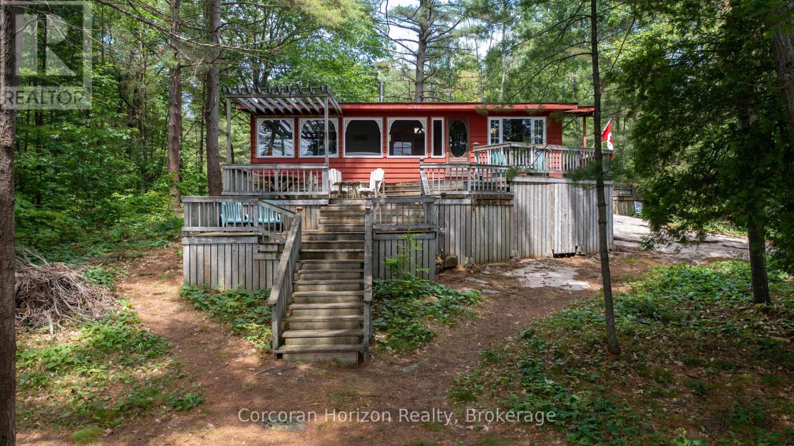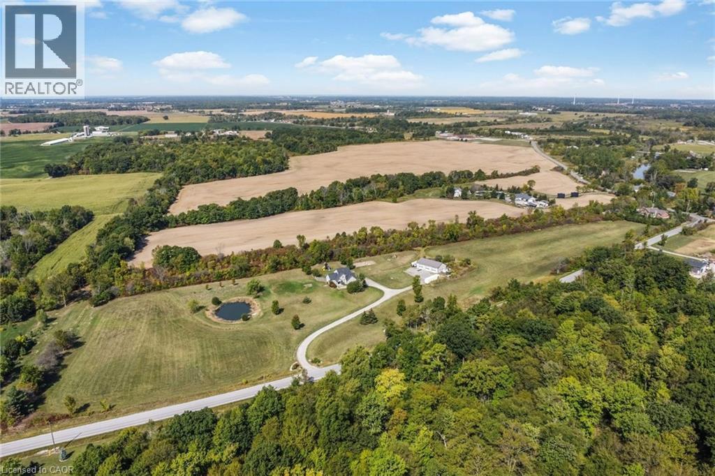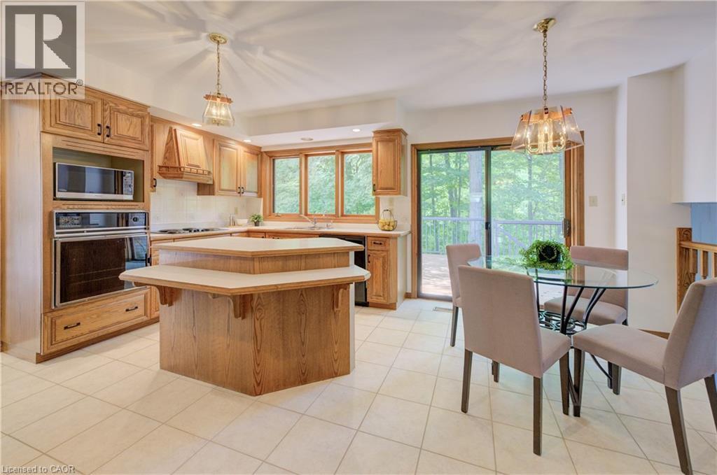15 Queen Street S Unit# 714
Hamilton, Ontario
Experience luxury living at its finest on the 7th floor of Platinum, an exceptional building nestled in the heart of downtown Hamilton. Boasting a generous 694 square feet of living space, suite offers a sophisticated yet functional layout with 2 bedrooms, 1 bathroom, and a terrace with stunning escarpment views. Step into a world of elegance with features such as quartz countertops, vinyl plank flooring, and lofty 9-foot ceilings, creating an ambiance of refined living. The open-concept design floods the space with natural light, creating an inviting atmosphere ideal for both entertaining guests and unwinding after a long day This spacious unit includes: * A/C *stainless steel appliances * Laundry * Situated in the vibrant downtown core, Platinum offers unparalleled access to a myriad of amenities, including trendy pubs, cozy cafes, upscale restaurants, and essential services, all just steps away from your doorstep. Additionally, the Hamilton GO Centre and the forthcoming LRT are within walking distance, providing effortless connectivity to the rest of the city and beyond. For those pursuing higher education or medical care, Platinum's prime location places it mere minutes from McMaster University, Mohawk College, St. Joseph’s Health Centre, and the 403 highway, making it an ideal residence for students, professionals, and families alike. (id:46441)
52 Kraft Drive
Waterloo, Ontario
Exceptional building lot! Opportunity knocks at this beautiful site for your luxury custom residence. This 8.8 acre parcel of land is ideal for your lifetime homestead. Located on the outskirts of Waterloo in the Township of Woolwich. 400 feet road frontage. Hydro services along the road. Natural Gas line runs along Bloomingdale and further along Kraft Drive. Enbridge will require an application to determine feasibility and cost to serve this property with gas. A person with vision will appreciate this rare find! (id:46441)
1175 Lakeshore Road
Selkirk, Ontario
Lakeside Living at Its Finest! Welcome to 1175 Lakeshore Road in the peaceful Rainham area of Haldimand. This move-in ready 2-bedroom, 1-bath bungalow offers a rare combination of Lake Erie views in front and an open field backdrop behind — all set on a mature, treed 11,500 sq ft lot with 100 ft of frontage. Inside, the home is filled with natural light and charm, offering bright and comfortable living spaces. The real bonus…A 960 sq ft (40x24x10) detached 4-car tandem garage/shop, fully insulated with in-floor heating roughed in, a ventless natural gas wall heater, and separate electrical panel — perfect for watching a sporting event, playing cards, or a hobbyists, car enthusiasts, or extra storage for your toys! Enjoy the privacy of two driveways — a double-wide gravel drive and a single-wide grass drive, ideal for guest parking or recreational vehicles. This meticulously maintained property is pristine inside and out, and ready for your lakeside lifestyle. (id:46441)
11 Morrison Creek Crescent
Oakville, Ontario
Welcome to 11 Morrison Creek Crescent. This four-bedroom elegant home is located on one of the most sought-after streets in the family-friendly River Oaks neighborhood. It features an oversized, pie-shaped lot backing onto a lush ravine, which is perfect for a pool. The property also includes a charming courtyard patio with tumbled stone, offering a completely private outdoor space, and a large double-car garage with new doors. The house in total has 4048 square feet and offers four spacious bedrooms and a fully finished basement, providing ample living area. It boasts attractive crown moldings throughout and is equipped with new appliances in the kitchen. Situated on a quiet crescent, the home provides a peaceful environment. The thoughtfully designed interior includes a kitchen overlooking a sunken family room, perfect for entertaining, and a convenient main floor den/library separate dining room and separate Living room both overlook the front yard. It features a large master retreat with ample closets and a walk-out to a rooftop balcony. The residence follows a classic center hall plan and benefits from its proximity to good schools. Additionally, the home is well-lit with plenty of pot lights, enhancing its bright and inviting atmosphere. This is the perfect family home in a beautiful ravine setting, on an amazing street, within a great neighborhood. Close to the Hwy 403 and 407. (id:46441)
45 Fonthill Road
Hamilton, Ontario
Welcome to the West Mountain! This raised ranch bungalow offers plenty of potential in a sought-after, family-friendly neighborhood. Featuring three bedrooms and two bathrooms, including a wheelchair-accessible main floor bath (2017), this home is bright and inviting with large windows that fill the main level with natural light. The lower level boasts a high basement, ideal for finishing into additional living space, and there’s the convenience of an attached garage. A solid home with great potential to make it your own. Located on the West Mountain, you’ll enjoy the benefits of a mature neighborhood with parks around the corner, excellent schools, shopping, and public transit nearby, plus quick access to the 403. Whether you’re starting out, downsizing, or searching for a home with possibilities, this property is worth a closer look. (id:46441)
34 West Mill Street
Ayr, Ontario
2 YEARS OLD, 1962 sq.ft., 4 bedroom & 2.5 bathroom, END UNIT TOWNHOME WITH WALKOUT BASEMENT located conveniently to TIM HORTONS, GROCERY STORE and HWY 401 in the most desirable area of AYR. The main floor features a welcoming foyer that opens into a bright, open-concept living and dining area with huge windows allowing abundance of natural light during the day, seamlessly connected to an open concept kitchen with stainless steel appliances, breakfast bar, plenty of kitchen cabinets and pantry —perfect for everyday living. A sliding door opens from the dining room to the wooden deck perfect for your family's outdoor enjoyment. A convenient mudroom with closet, 2-piece bath, and direct access to the attached garage complete this level. Upstairs, the spacious primary bedroom boasts a walk-in closet and private 4-piece ensuite bathroom, while three additional bedrooms share a full 4pc bathroom. A dedicated second-floor laundry room adds ease to daily routines. Full unfinished walkout basement. Located in a quiet, family-friendly neighbourhood close to HWY 401, minutes of walk to Foodland and Tim Hortons. (id:46441)
15 Hilborn Street
Plattsville, Ontario
**PROMO — Limited Time Only! Receive $5,000 in Design Studio Dollars, engineered hardwood in all bedrooms, and a gas fireplace with your purchase!** Situated on a 40' x 141' lot, the Southcote Model offers 1,755 sq. ft. of finished living space in the desirable Plattsville Estates, just a short 25-minute drive from Kitchener/Waterloo and 60 minutes from the GTA. This modem and charming semi-detached 2-storey home checks off all the boxes. Plattsville provides small-town tranquility without sacrificing convenience. Its dose proximity to Kitchener/Waterloo ensures easy access to urban amenities while providing a peaceful retreat from city life. The main level enjoys engineered hardwood flooring and 1'x2' quality ceramic tiles, with soaring 9' ceilings on both the main and lower levels creating a bright and open atmosphere. An oak staircase with iron spindles adds elegance, while the kitchen boasts quartz countertops, extended-height cabinets, and crown moulding. The primary suite offers a large walk-in closet and an ensuite bathroom with a glass shower. A generous garage (17'8 x 21'6) provides plenty of space for vehicles, storage, or hobbies. This home is partially finished while allowing buyers the opportunity to select features and finishes to suit their style. A quick closing is available in as little as 6 months. Additional features include air conditioning, HRV, a high-efficiency furnace, and fully sodded lots. Buyers can also customize their home beyond standard builder options, ensuring a space perfectly suited to their lifestyle. Added perks include capped development charges, and an easy deposit structure. Don't miss out! (id:46441)
20 Diamond Court
Hamilton, Ontario
Prime West Mountain Court Lot. Gorgeous 4 Level Backsplit - all Brick with 2 car garage, concrete drive and walks - lovely features throughout! Vaulted ceilings, hardwood floors, ceramics, fireplace and more! Separate entry from side of house to fully contained lower level apartment with full kitchen & full bathroom. Shows 10++ Amazing rental or in law potential! This home is a Gardners delight with gorgeous gardens front and back. 3+ 1 bedrooms, 2 full baths, 200 amp service, alarm, appliance and window coverings included. Close to Lincoln Alexander Parkway and Hwy 403 (id:46441)
5 William Drive
South Huron (Stephen), Ontario
Welcome to 5 William Drive in Crediton, a meticulously maintained family home that beautifully combines charm and modern updates. This impressive property features a stunning inground pool, perfect for summer gatherings and relaxation. The backyard is an entertainer's dream, providing ample space for outdoor dining, lounging, and play, all within a fully fenced yard equipped with a newer fence, creating a safe and private oasis for children and pets. Inside, you will be greeted by beautifully refinished hardwood floors that flow throughout the main floor, adding warmth and elegance to the living spaces. The gorgeous wooden staircase serves as a stunning focal point, enhancing the homes character while providing easy access to the upper level. The kitchen boasts updated stainless steel appliances and contemporary countertops, perfectly blending functionality and style. Both bathrooms have been tastefully updated, ensuring modern comfort for you and your family. Additionally, the convenience of having laundry on the main floor adds to the homes practicality.With four bedrooms and two bathrooms, this home provides ample room for families or those looking to establish a comfortable living space. The new heat pumps ensure efficient heating and cooling year-round, contributing to a cozy atmosphere throughout the home. Situated on a large lot, there is plenty of outdoor space for gardening or future expansion. Located in close proximity to Exeter, Grand Bend, and London, this home offers easy access to local amenities while maintaining a peaceful small-town feel. 5 William Drive in Crediton shows exceptionally well and is a fantastic opportunity for anyone looking to grow into a welcoming and character-filled residence. Don't miss your chance to make this charming house your new home! (id:46441)
162 Winding Way
Georgian Bay (Baxter), Ontario
This lakeside retreat offers everything you're looking for in a getaway or year round home. Situated along a private road on the tranquil shores of Six Mile Lake, the 1,500 sq. ft. cottage enjoys a pristine sandy beach with coveted southern exposure. The property is nestled in a serene bay and features gracefully terraced decks that wrap around the cottage perfect for entertaining or soaking in the view. Inside, the home offers a spacious living room and a sunroom, both designed for relaxing and enjoying the natural surroundings. The updated kitchen and numerous new windows ensure a bright, modern feel, and the recently added full size washer and dryer make daily life easy. A renovated bathroom features contemporary finishes, meaning this cottage is truly move in ready. With three comfortable bedrooms and thoughtful updates throughout, this exceptional property is ready for you to unwind and savour lakeside living. (id:46441)
75642 Diltz Road
Wainfleet, Ontario
Welcome to a property that truly has it all. Built in 2002, this spacious home offers 2,670sf above grade + an additional 1,236 in the finished basement—complete with a bar, gym, theatre room, and extra bedrm. Set on 15.5 private acres with no close neighbours, the home features 4+1 bedrooms, 2.5 bathrooms, vaulted ceilings, large windows, and a modern kitchen that walks out to a covered patio, perfect for entertaining. The main floor in-law/guest suite adds flexibility, while a fenced area keeps pets safe. Outdoors, enjoy a lit sand volleyball court, and for hobbyists or business owners, a stunning 2,121sf. heated shop (built 2013) with internet and triple 10’ doors. Move-in ready with countless upgrades, this home is just minutes to Smithville and Dunnville, and 30 minutes to Hamilton—close to schools yet offering peaceful seclusion. (id:46441)
391 Northlake Drive
Waterloo, Ontario
**OPEN HOUSE - Sat, Nov 1, 2-4pm** Calling All Nature Lovers! A Rare, Private Retreat Backing Onto Tranquil Forest in Waterloo West! Welcome to your own forest-side oasis! Tucked away in one of Waterloo West’s most sought-after locations, this custom-built sidesplit offers over 4,700 sq ft of beautifully maintained living space—backing directly onto a peaceful, protected forest. Whether you're an outdoor enthusiast, empty nester, busy professional, or someone who simply craves peace and privacy, this property is a true sanctuary. Imagine stepping out to your private, wooded backyard with zero maintenance required—perfect for those who spend summers up north or love connecting with nature year-round. Direct access to nearby trails makes walking, jogging, mountain biking, or cross-country skiing a part of your everyday lifestyle. Lovingly cared for by the original family, the home blends timeless charm with modern comfort in a tranquil, tree-lined setting. Vaulted ceilings, expansive windows, and an open, airy layout create a warm and welcoming atmosphere. Recently painted throughout and featuring brand-new flooring, the home is move-in ready—yet offers room for personal touches and updates. Upstairs, you’ll find four spacious bedrooms, including a serene primary suite with its own private balcony—perfect for your morning coffee or unwinding with treetop views. The cleverly designed walk-up basement, excavated beneath the garage, offers soaring ceilings and oversized windows, creating a bright, flexible space ideal for a home theatre, gym, games room, or private retreat. Step outside to a massive, newly built deck that spans the entire back of the home—an entertainer’s dream and the perfect spot to relax, dine, or simply soak in the sights and sounds of the surrounding forest. This is more than just a home—it’s a rare blend of privacy, space, and unbeatable location. You're just minutes from everything Waterloo has to offer, yet it feels like a world away. (id:46441)

