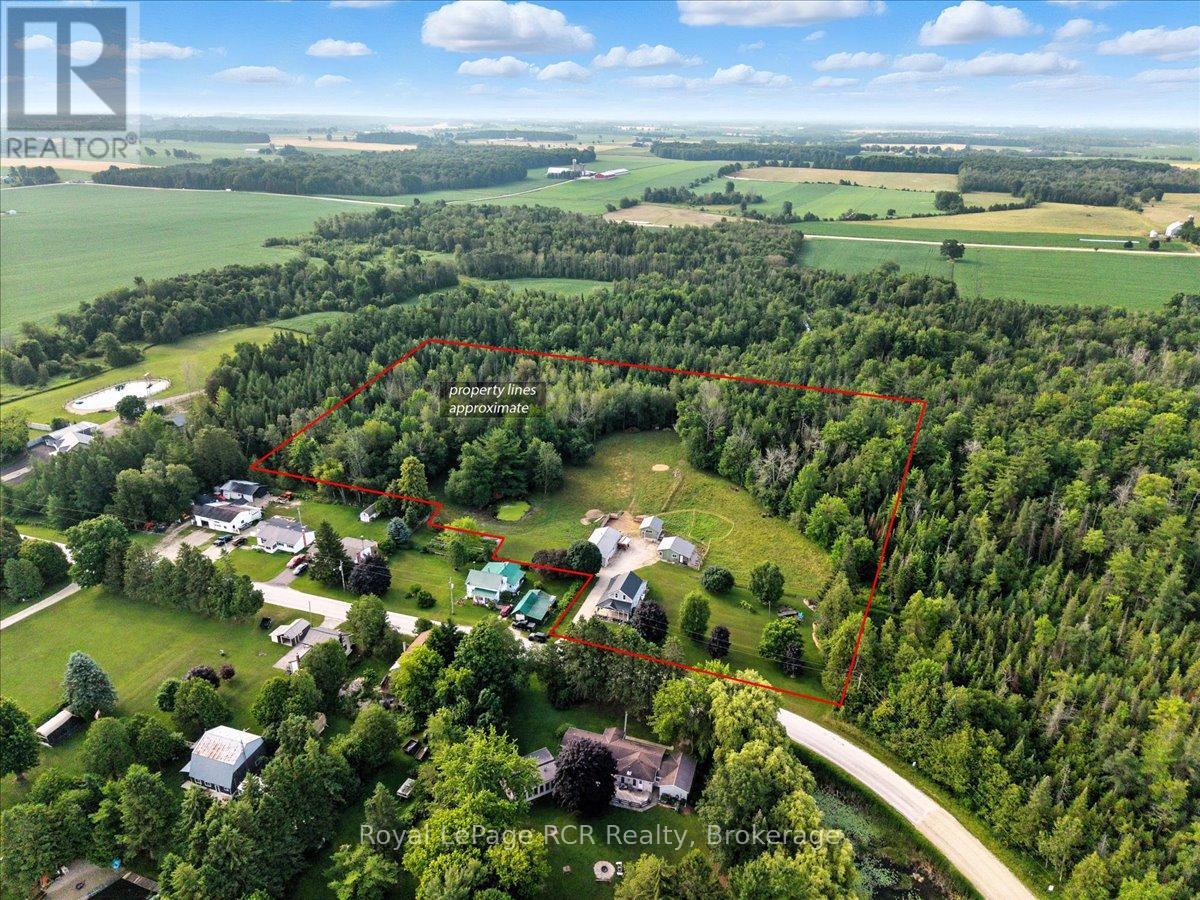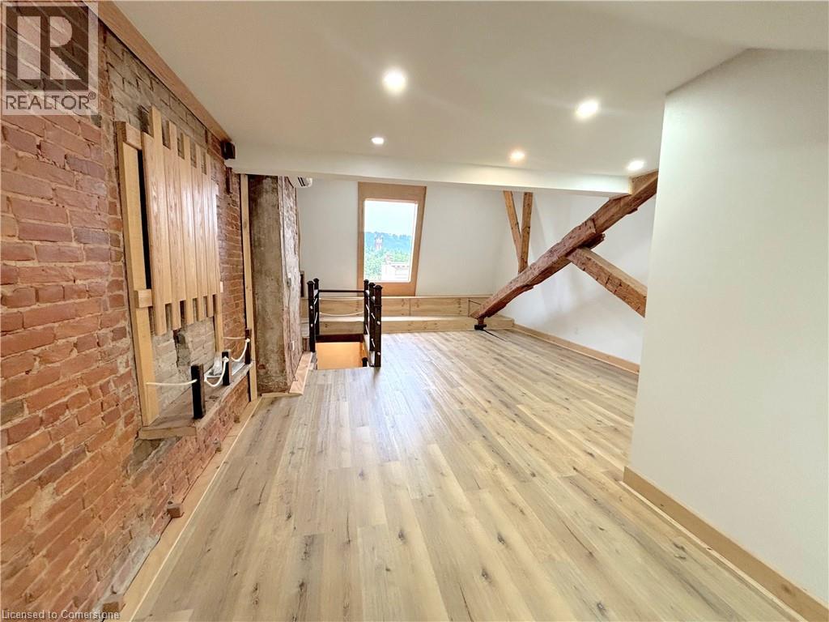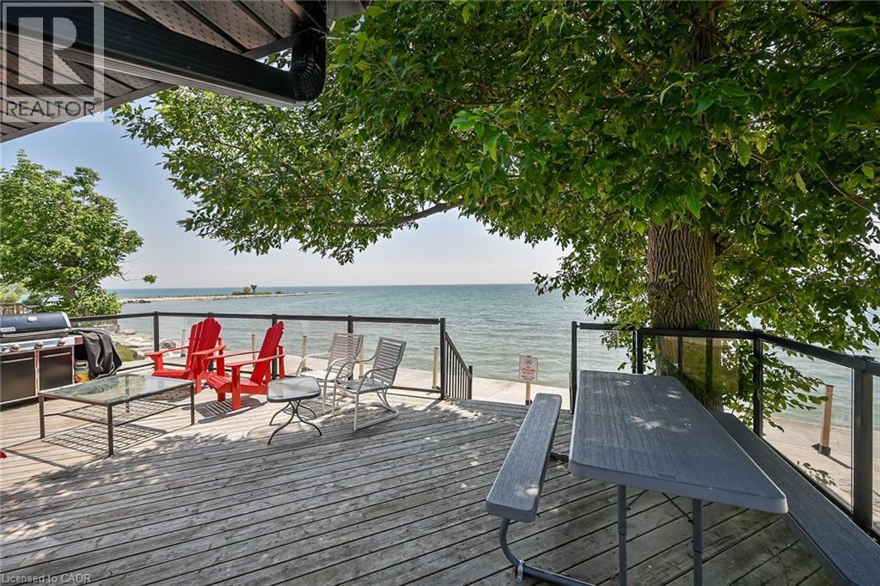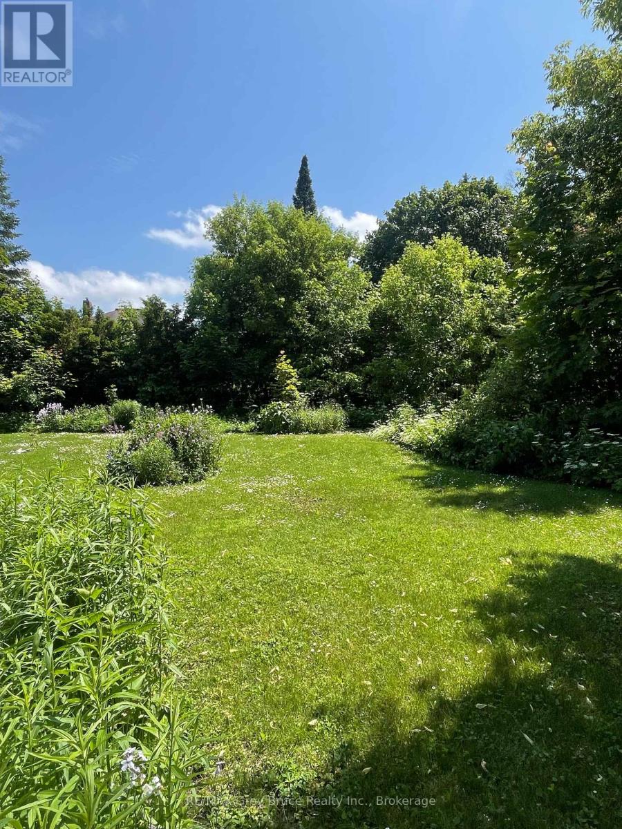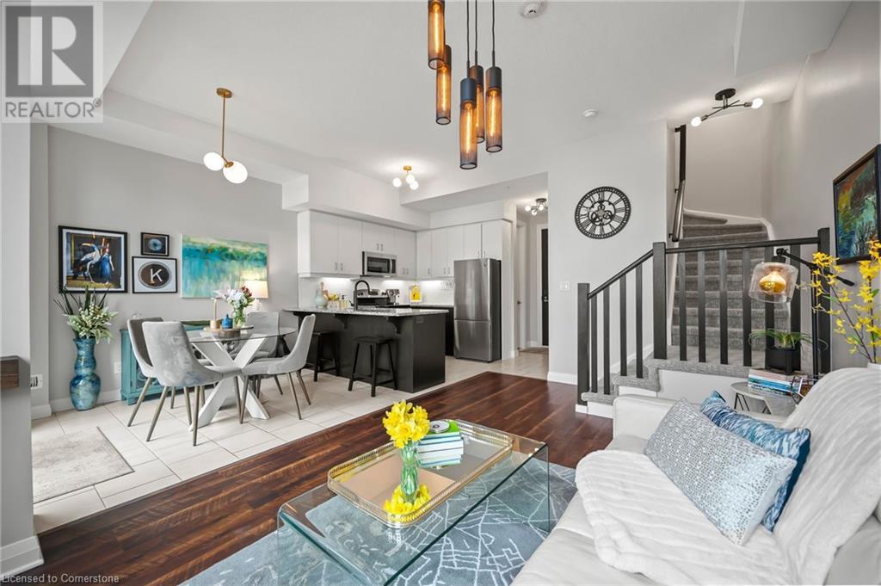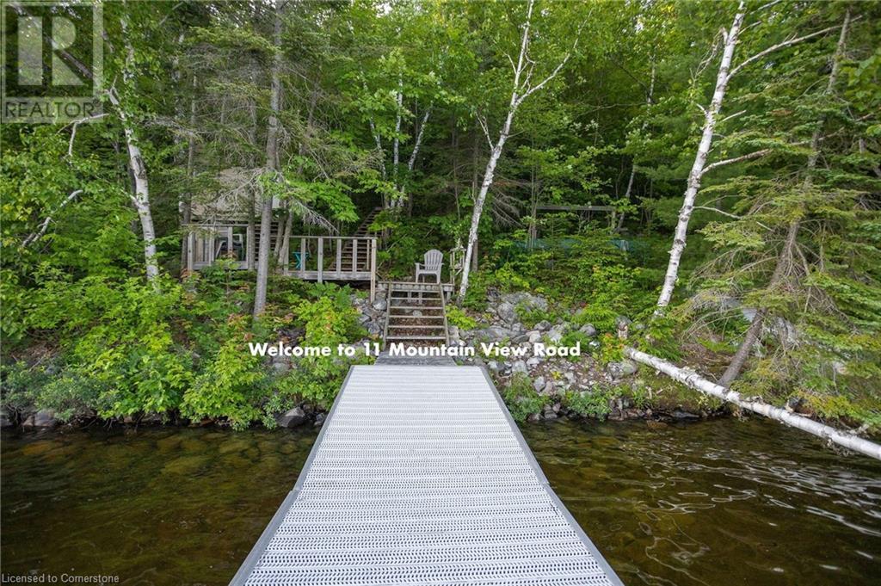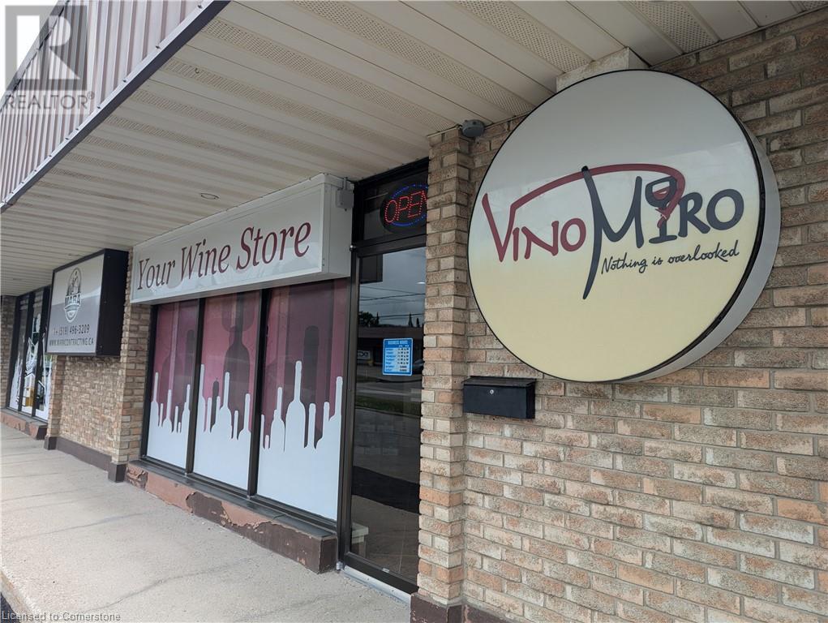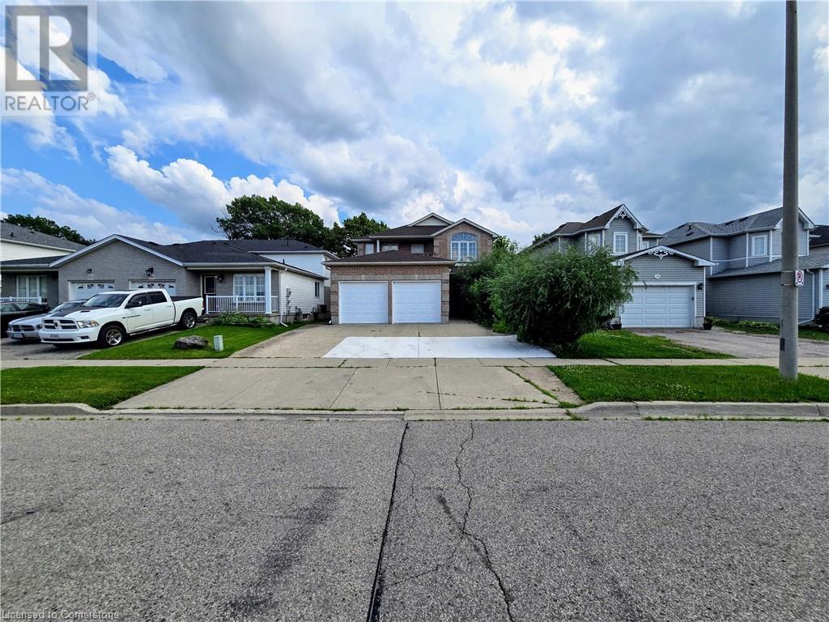45001 Lakelet Road
Howick, Ontario
Two bedrooms, eight acres, and everything you need. The house is older, but solid, with two bathrooms and just the right amount of space. There's a barn, a workshop, room for animals, and a chicken coop that makes trips to the store optional. Across the road, a quiet lake reminds you to slow down. It's not fancy, but it's honest, and if you're looking for a place to keep animals, grow a garden, and live simply, this might be exactly what you've been waiting for. (id:46441)
7 Foundry Street Unit# 15
Dundas, Ontario
Located in the vibrant heart of Dundas, this charming two-story unit beautifully blends modern comfort with historic character. The recently renovated kitchen, spacious bathroom, and unique second-floor bedroom make it truly move-in ready. Start your mornings by the cozy fireplace in the expansive open-concept living room. Set within a historic building, this home captures the timeless charm of Dundas while offering contemporary living. Step outside to discover a lively community with local restaurants, boutique shops, craft breweries, public transit, scenic trails, and tranquil parks—all just moments away. It’s the ideal balance of urban convenience and serene surroundings. (id:46441)
61 Horseshoe Bay Road
Dunnville, Ontario
INCREDIBLE Lake Erie waterfront property available to PURCHASE or LONG TERM LEASE OPTION! Welcome to beautiful 61 Horseshoe Bay - spectacular water front property boasting 148ft of valuable beach-front protected by professionally installed break-wall-2020 abutting 3100sf of unobstructed conc. entertainment area enhanced w/nautical heavy rope railing. Located 10 mins SW of Dunnville near 18 hole golf course, boat launch & eco-friendly mouth of Grand River/Port Maitland area -45/55 min commute to Hamilton, QEW. An authentic Lake Erie “Masterpiece is majestically situated at end of quiet dead-end street perfectly positioned towards southwest enjoying panoramic water views from a plethora of oversized windows. Incs ultra stylish new vertical vinyl sided exterior w/new facia/soffit/eaves in 2025, beautifully renovated, freshly painted redecorated year-round home/cottage(1991) introduces over 1500sf of bright, inviting living area highlighted w/pine tongue & groove vaulted ceilings incs 2 skylights - exuding magical sea-side charm. Ftrs functional EI kitchen sporting ample wood cabinetry, quality appliances, center peninsula island segues to comfortable living room offering multiple patio door WO's to 650sf lake-front deck enhanced w/glass panel railings. Continues to south-wing master enjoying lake facing window & 3pc en-suite, 4pc primary bath + 2 additional bedrooms. Stunning 1500sf all new lower level'22 offers spacious family room, 4th bedroom, 5th bedroom (poss. 2 rooms), laundry room & utility room. Aprx. $60,000 in 2024 BnB income!! Extra - luxury vinyl/carpeted flooring'22, “Smart” automatic shutters'22, camera/security'22, furnace/AC'22, RO water purification'23, cistern, 2 holding tanks, battery back-up sump pump'22, hi-speed internet...!! Diversity Plus - ideal Multi-Generational - or - Income Producing Property - better still - Simply to Live Relaxed at the Lake - in Executive Comfort & Style! AIA (id:46441)
Lt1 Pt4 9th St Street W
Owen Sound, Ontario
Rare opportunity to purchase a vacant lot in downtown Owen Sound! Situated just outside of the city's river district, this lot is centrally located within walking distance of schools, the library, museums, the farmers market, restaurants, boutique shops, and more. This property is deep, level, and largely cleared. Perfect for anyone looking to build their forever home in a convenient location. Looking for a savvy investment opportunity? This lot is zoned R5 and would be suitable for a multi-unit residential building in a desirable location for residents. Call today for more information. (id:46441)
74 Arthur Street E
Blue Mountains, Ontario
Thornbury - Stunning home featuring a bright and spacious open-concept kitchen/living/dining area, complete with coffee bar and walk-in pantry. Upstairs is 3 bedrooms and 2 bathrooms, with in-floor heat in all tiled areas and bathrooms. The main house includes an oversized attached 2-car garage, large mudroom and half bath on the main level. The basement houses a 2 bedroom, 1 bathroom in-law suite with separate entrance. Additionally, there is a detached 1 car garage/workshop with a 1+ bedroom w/ murphy bed, 1.5 bathroom coach house. The property is prepped for a Generac system. Conveniently located near trails, shops, restaurants, the harbour, parks, skiing, golf, and and all the area's amenities. (id:46441)
70 Morgan Avenue Unit# 6
Kitchener, Ontario
A PLACE TO PLANT ROOTS AND GROW. Tucked into the heart of the family-friendly Chicopee neighbourhood, this 3-bedroom, 1.5-bathroom end-unit condo offers more than just a place to live—it’s a place to start your story. Whether you're a first-time buyer eager to enter the market or a young family searching for something to make your own, this home has the right blend of location and potential. Step inside and imagine the memories waiting to be made. The bright living area is perfect for morning coffee or cozy movie nights, and the eat-in kitchen is ready for your culinary creativity. Upstairs, 3 bedrooms offer restful retreats, including a spacious primary with ample storage. Outside, your private fenced backyard features a recently updated deck—ideal for summer BBQs and lazy weekend lounging. Just steps from visitor parking and the shared children’s play area, it’s a layout that truly understands family life. Updates include a 4-year-old roof, owned water softener (2021), and owned water heater (2023). And with easy access to the Fairway LRT station, Grand Market District, schools, shopping, and the expressway, you're never far from where you need to be. (id:46441)
53 Arthur Street S Unit# At6
Guelph, Ontario
Experience Sophisticated Urban Living at the Metalworks! Welcome to this architecturally striking townhouse nestled in Guelph’s coveted Metalworks community—rare opportunity to enjoy maintenance-free living that includes your own private garden terrace. The expansive outdoor terrace acts as an extension of the home, perfect for hosting guests or unwinding in your own private oasis. Inside you’ll be greeted by soaring ceilings, fresh neutral colour palette (professionally painted throughout), upscale finishes & open-concept layout that blends contemporary elegance & comfort. Designer kitchen features 2-tone cabinetry, granite countertops, breakfast bar & S/S appliances. The dinning & living room is anchored by stunning natural stone feature wall framed by oversized windows that flood the space W/natural light. Stylish powder room W/quartz counters & W/I hall closet complete the main level. On the 2nd floor you’ll find a generous lounge/entertainment space, bright bedroom W/hardwood floors & modern well-appointed 4pc bathroom. The 3rd level is your private retreat—featuring oversized primary bedroom W/hardwood flooring, large windows & private balcony for peaceful morning coffee with sunrise or evening relaxation. Spa-like ensuite boasts deep soaker tub, glass-enclosed tiled shower, double quartz vanity & direct access to a spacious W/I closet. For added convenience, the full laundry room W/washer & dryer is located on this level. As part of the Metalworks community, you’ll enjoy access to impressive amenities including pet spa, speakeasy lounge, gym, guest suite & chef’s kitchen to name a few—all included in your condo fees as well as utilities including natural gas & water! Enjoy all that the Metalworks lifestyle offers with BBQ terraces, Copper Club library, Springmill Distillery, nearby trails along two rivers & a stones throw from vibrant downtown with boutiques, cafes, Riverrun Centre, Sleeman Centre, Farmers market & GO train making commutes to Toronto a breeze (id:46441)
11 Mountain View Road
Massey, Ontario
Secluded, rustic haven on Cutler Lake, conveniently located between Massey and Espanola. This property spans 2.77 acres of wooded land with 263 feet of water frontage. Equipped with a cozy bunkie, lakeside sauna, screened gazebo, aluminum dock, and storage shed, this retreat is primed for instant summer lake enjoyment! This superb location also offers limitless potential for future development for your permanent home base, as it is situated on a year-round, accessible road with hydro available. Call today for details and to view in person! (id:46441)
407 Gage Avenue Unit# 5
Kitchener, Ontario
VinoMiro: Award-Winning Winemaking Business for Sale in Kitchener! Step into a thriving, established business known for its exceptional wines and unparalleled customer experience. VinoMiro, a beloved Kitchener establishment since 2009, offers a diverse selection of global wines, meticulously crafted with a Nothing is Overlooked philosophy. The dedication to quality earned the 2021 Best Home Winemaker in North America award, solidifying its reputation far beyond the local community. This spacious location features a front, back, and mezzanine area, providing ample room for expansion-even into beer making under the existing license! Enjoy low overhead with low rent and flexible lease. This is a rare opportunity to acquire a trusted, award-winning brand with significant growth potential. (id:46441)
204 William Street
Delhi, Ontario
Modern design, clean lines, and move-in ready comfort—204 William Street in Delhi brings it all together. This brand new 3-bedroom, 2.5-bath townhome offers 1,633 sq ft of beautifully finished space across two levels, complete with Tarion Warranty coverage for added peace of mind. Bright and open with a sleek layout, the main floor features engineered hardwood flooring, a stylish kitchen with new stainless steel appliances, a spacious island, and a dining area with walk-out access to the backyard. Upstairs, all three bedrooms offer generous space and natural light, plus second-floor laundry adds that everyday convenience you’ll love. The basement is already wired and insulated—ready for your future rec room, gym, office, or anything else you can dream up. Outside, you’ll find a paved driveway (to be completed), attached single garage, and a partially fenced yard, perfect for pets or kids. Thoughtful finishes, neutral tones, and smart layout make this a standout option for first-time buyers, investors, or anyone looking to enjoy life in a growing community. Nothing to do but move in and enjoy. Don't miss this great opportunity, book your private viewing today! (id:46441)
575 Guelph Street
Kitchener, Ontario
Experience elevated living in this newly built semi-detached home, ideally located in one of Kitchener’s most walkable and vibrant neighborhoods. Designed with modern lifestyles in mind, this beautifully appointed residence features three generous bedrooms and three elegant bathrooms, blending style and functionality throughout. The bright and open main floor is perfect for entertaining, highlighted by a striking wall of floor-to-ceiling windows and sliding doors that fill the space with natural light and provide seamless access to the backyard. The sleek, contemporary kitchen boasts high-quality finishes, premium appliances, and a smart layout that flows effortlessly into the living and dining areas. A chic two-piece powder room adds convenience on the main level. Upstairs, the serene primary suite offers a private retreat with its own balcony, a spa-inspired ensuite with double sinks and a walk-in shower, and generous closet space. Two additional bedrooms, a second full bathroom, and a full laundry room complete the upper level, offering comfort and practicality for everyday living. The unfinished basement, with impressive 9-foot ceilings, presents exciting potential—whether as a home gym, office, media room, or future in-law suite. Just minutes from downtown Kitchener and steps to the LRT, expressway, transit, parks, and everyday amenities, this home delivers the perfect balance of luxury and location. This is your opportunity to own a truly exceptional home in the heart of Kitchener. (id:46441)
157 Langlaw Drive
Cambridge, Ontario
This spectacular 2-in-1 home is a rare lease opportunity offering incredible space, flexibility, and value—ideal for large or multigenerational families who want their own space under one roof. Featuring two fully equipped kitchens with brand-new stainless steel appliances, the home includes a beautifully renovated main kitchen with an oversized island, pot lights, and a formal dining area perfect for family gatherings. The upper level offers 3 spacious bedrooms, including a massive primary suite with a 5-piece ensuite, walk-in closet, and walk-out to a private covered balcony, plus the convenience of top-floor laundry. The fully finished basement has its own private entrance from the garage and offers a 1-bedroom suite with its own kitchen, bathroom, and family room. This carpet-free home features two gas fireplaces, crown moulding, fresh paint, and plenty of natural light. Enjoy a fully fenced backyard with no rear neighbours and a large deck ideal for outdoor entertaining. Located in a quiet, family-friendly neighbourhood close to parks, schools, transit, and shopping. Lease includes the entire home, driveway, and garage (parking for 5). (id:46441)

