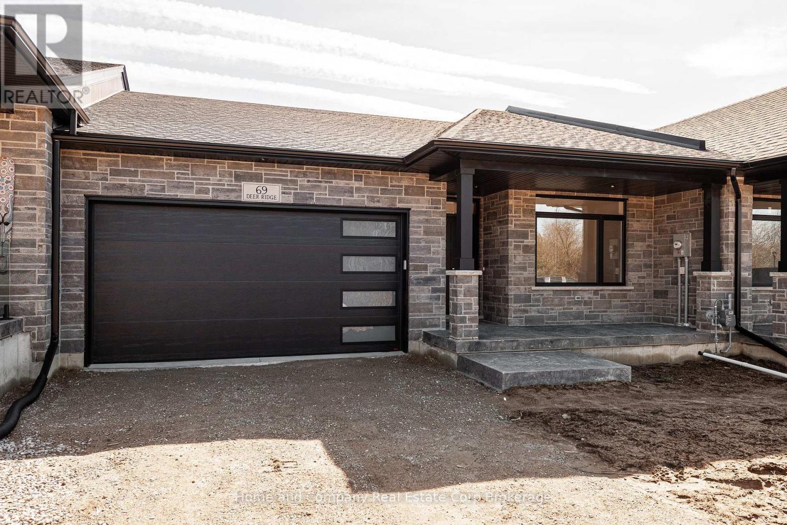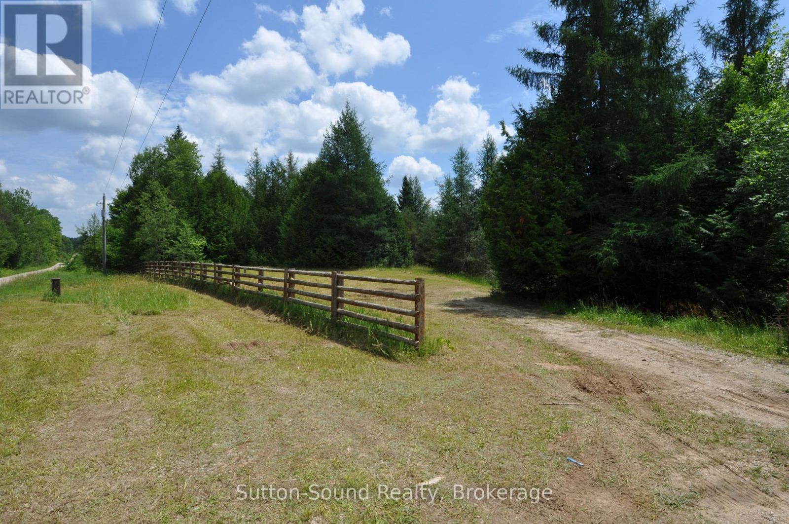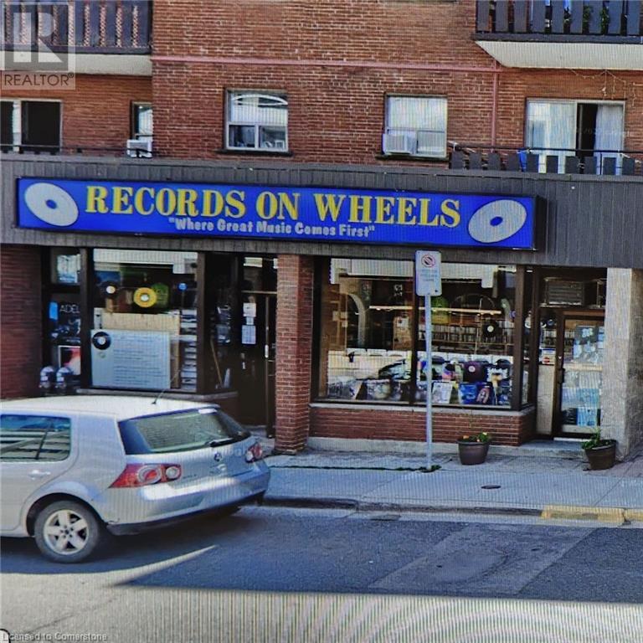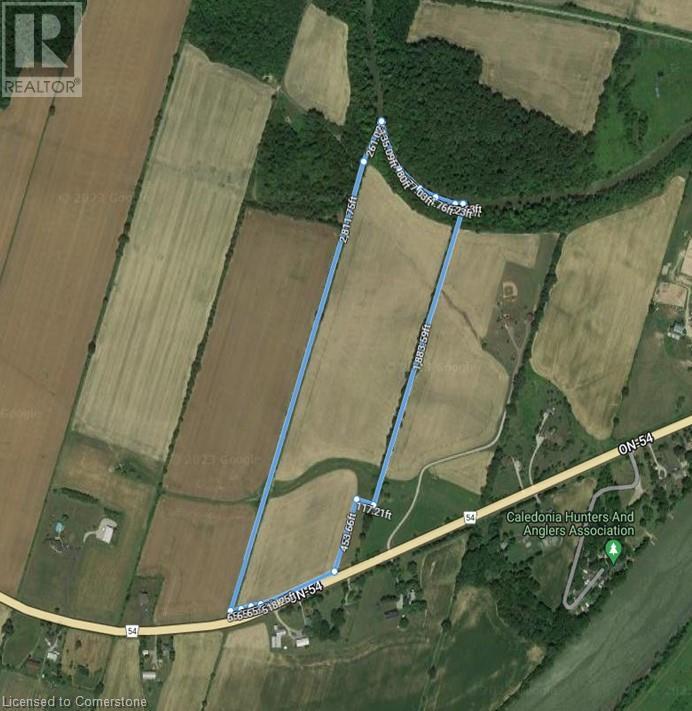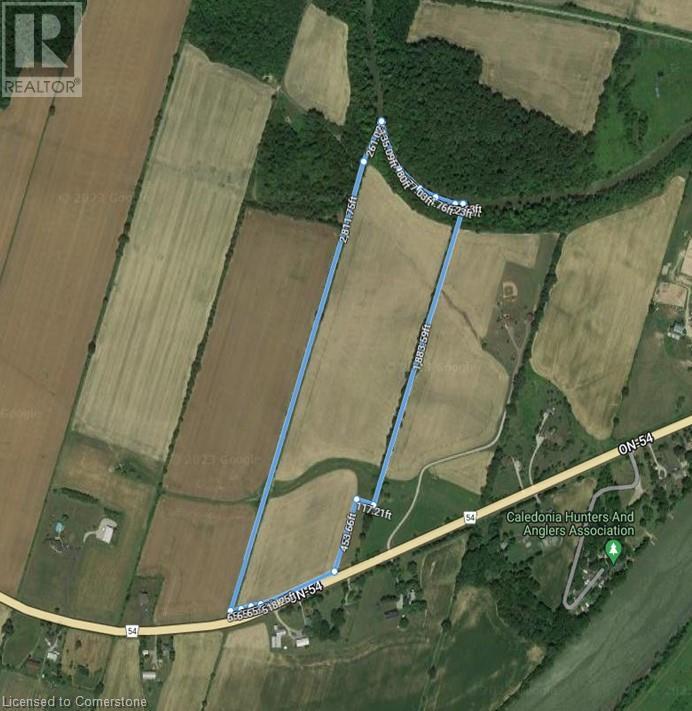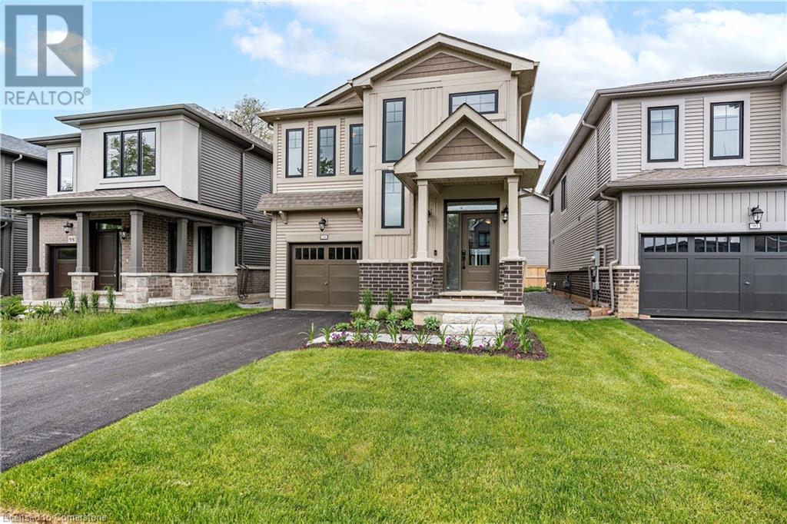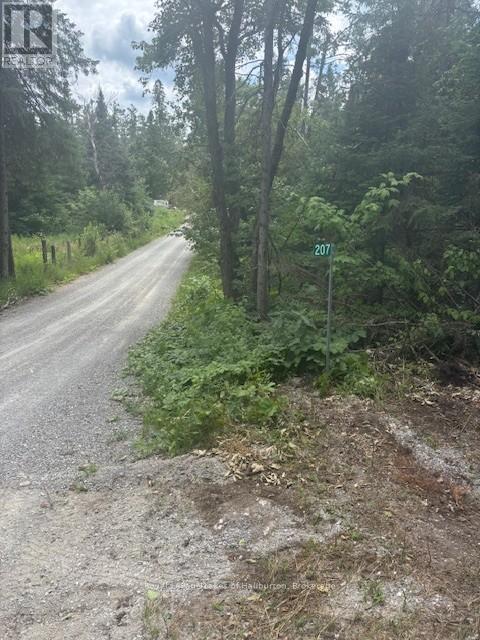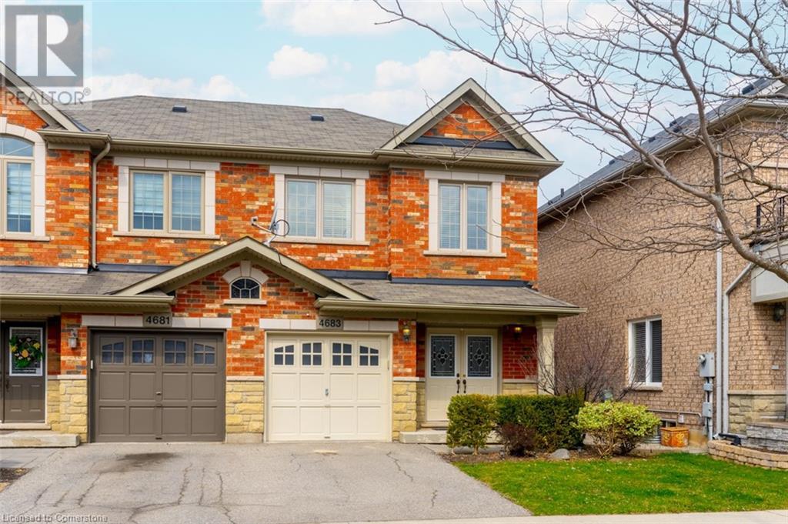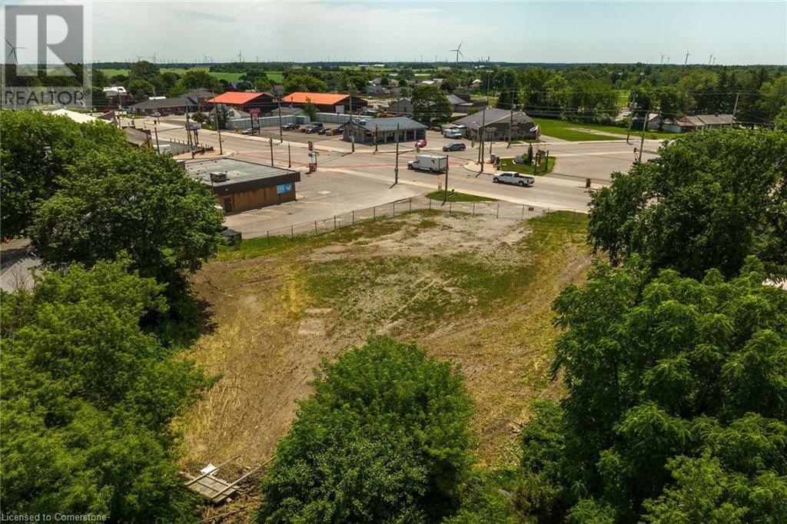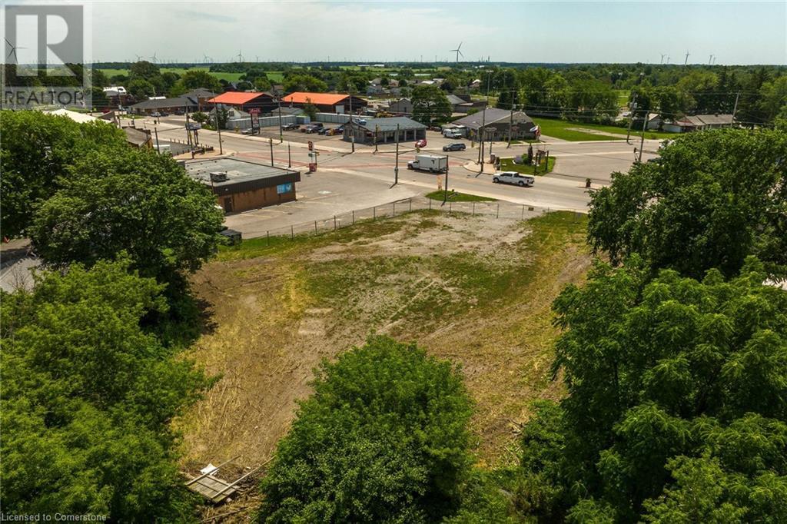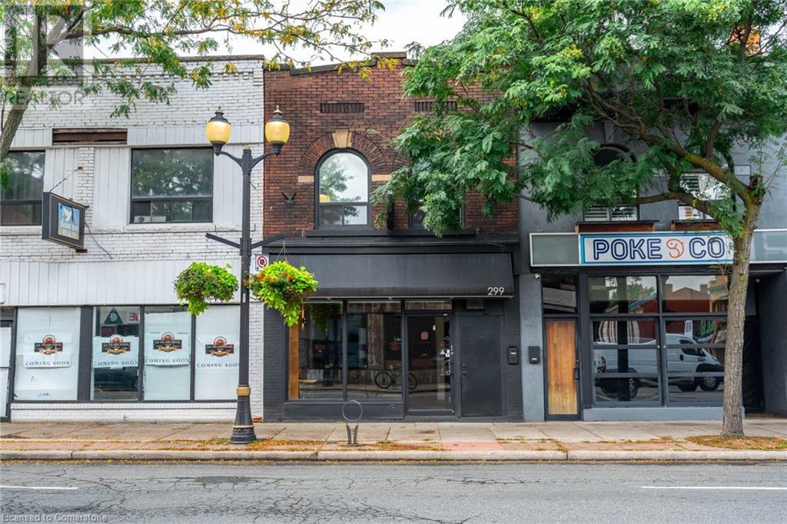54 Deer Ridge Lane
Bluewater (Bayfield), Ontario
The Chase at Deer Ridge is a picturesque residential community, currently nestled amongst mature vineyards and the surrounding wooded area in the south east portion of Bayfield, a quintessential Ontario Village at the shores of Lake Huron. There will be a total of 23 dwellings, which includes 13 beautiful Bungalow Townhomes currently being released by Larry Otten Contracting (The foundations for Block 12 are now poured, with a projected December 2025 possession). Each Units will be approx. 1,545 sq. ft. on the main level to include the primary bedroom with 5pc ensuite, Second bedroom, open concept living area with walk-out, 3pc bathroom, laundry and double car garage. unfinished basement with rough-in bathroom. Standard upgrades are included: Paved double drive, sodded lot, central air, 2 stage gas furnace, HVAC system, belt driven garage door opener, water softener, water heater and center island in the kitchen. (Note: Photos/iGUIDE used here, are from Unit # 69 Deer Ridge Lane) (id:46441)
623394 Negro Creek Road
Chatsworth, Ontario
This exceptional 28.8-acre vacant lot offers a beautiful mix of forested land, complete with a network of established trails perfect for recreational use. A proven hunting property, it features multiple strategically placed hunting stands and an abundance of wildlife, including deer, pheasants, turkeys, and rabbits. Approximately 4 acres have been cleared and are enclosed with a charming rail fence. The lot includes underground hydro and a well, adding to its development potential. Conveniently located near Highway 6, the property is easily accessible via a well-maintained road. With no streams or wetlands, the land is ideal for outdoor enthusiasts to enjoy quads, snowmobiles, cross-country skiing, or snowshoeing. Whether you're looking for a recreational retreat or the perfect site for your dream home, this rare opportunity won't last long, Properties like this are becoming increasingly difficult to find. In the past the Sellers had a 20 year Forest Stewardship Plan in place for Natural Areas with the Saugeen Valley Conservation Authority as per the Guidelines for the Ontario Managed Forest Tax Incentive Program. Their taxes were $228.14 a year. In selling their property it was decided not to sign a 10 year agreement and let that be the choice of the new owners. That is why the taxes are now $1564.12. (id:46441)
34 King Street E
Dundas, Ontario
Street level unit in downtown Dundas on King Street East between York and Sydenham. Approximately 1028 sq.ft. with a 2 piece bathroom. This unit could be retail or small office. Nice busy store front location with lots of pedestrian traffic as well. Allow 2 business days irrevocable and Conditional on Credit Worthiness of Tenant. Vacant unit with easy access. Additional rent of approx $7.80 per sq.ft. for property taxes. (id:46441)
1358 #54 Highway
Caledonia, Ontario
Build your Dream Country Estate here at 1358 Hwy 54 - located 15 mins east of Brantford/403 - similar distance southeast of Ancaster/Hamilton, 10 mins west of Caledonia with scenic Grand River across the Road. This beautiful 39.56 acre property abuts picturesque creek providing the perfect Waterfront building site - overlooks peaceful, rolling terrain enjoying 34 acres of expertly farmed, systemically tile drained workable land surrounded with treed boundary line perimeter ensuring secluded, natural setting. Magical canvas for custom home or hobby farm you have dreamt about - enough land for horses to gallop on, chickens to range freely or other livestock options - imagine deer & wild turkeys as your only neighbors. Ideal investment for expanding Cash Crop Farmers who will appreciate the fertile, hi-yielding soil combined with valuable location component. Buyer/Buyer’s lawyer to identify workable acreage amount, zoning, attaining of all required building permits/approvals from relevant government bodies & potential developmental/lot levie/HST costs. Preferred natural gas fibre internet at/near lot line. A property of this size rarely becomes available - make your “Home on the Range” a Reality! (id:46441)
1358 #54 Highway
Caledonia, Ontario
Build your Dream Country Estate here at 1358 Hwy 54 - located 15 mins east of Brantford/403 - similar distance southeast of Ancaster/Hamilton, 10 mins west of Caledonia with scenic Grand River across the Road. This beautiful 39.56 acre property abuts picturesque creek providing the perfect Waterfront building site - overlooks peaceful, rolling terrain enjoying 34 acres of expertly farmed, systemically tile drained workable land surrounded with treed boundary line perimeter ensuring secluded, natural setting. Magical canvas for custom home or hobby farm you have dreamt about - enough land for horses to gallop on, chickens to range freely or other livestock options - imagine deer & wild turkeys as your only neighbors. Ideal investment for expanding Cash Crop Farmers who will appreciate the fertile, hi-yielding soil combined with valuable location component. Buyer/Buyer’s lawyer to identify workable acreage amount, zoning, attaining of all required building permits/approvals from relevant government bodies & potential developmental/lot levie/HST costs. Preferred natural gas fibre internet at/near lot line. A property of this size rarely becomes available - make your “Home on the Range” a Reality! (id:46441)
94 Marion Street
Mount Hope, Ontario
Welcome to this newly built Branthaven home, nestled in the highly sought-after Mount Hope neighbourhood. Offering over 2,000 square feet of beautifully finished living space, plus a full, unfinished basement with in-law suite potential, this home is larger than it appears and loaded with upgrades that will impress even the most discerning buyer.The bright, open-concept main floor is perfect for modern living and entertaining, featuring 9-foot smooth ceilings and a stunning kitchen complete with an 8-foot island, quartz countertops, custom-coloured cabinetry, a stainless steel hood fan, pots and pans drawers, double sink, and upgraded appliances. The kitchen flows seamlessly into the spacious living and dining rooms, where youll find a natural gas fireplace, oversized windows that flood the space with light, and patio doors that lead to the backyard, already equipped with a natural gas BBQ hook-up. A stylish 2-piece bath and direct garage access complete the main level, offering both comfort and convenience.Upstairs, an oak staircase leads to three generous bedrooms, a full-sized laundry room with room for storage, and a bonus loft area, ideal for a home office, den, or cozy reading nook. The primary suite offers enhanced sound insulation for added peace and privacy, a massive walk-in closet, and a luxurious ensuite featuring a freestanding tub, frameless glass shower with built-in niche, and a double vanity with plenty of counter space.The wide basement staircase leads to a roughed-in lower level, already set up with framing for a second kitchen, laundry, bathroom, and an egress window, perfect for a future in-law suite, teen retreat, or income-generating rental space.Located in a fantastic, family-friendly community close to parks, schools, and highway access, this home boasts thousands in upgrades, too many to list here. Ask for the full upgrade sheet and come see for yourself why this home stands out. Don't miss this incredible opportunity. (id:46441)
207 Dutch Line
Trent Lakes, Ontario
A great 10 acre lot on a year-round, gravel municipal road. Entrance permit just granted. An easy lot to build your country getaway. A lovely piece of the gentle rolling Canadian shield is present. Mixed pine trees with a few maples. Hydro runs to the house just down the road. The ideal building site is totally screened from the road. 10 minutes to the lovely village of Kinmount. A great area for ATV use. Under 10 minutes to the Haliburton County Rail Trail. Public boat access to Shadow, Davis and Crystal Lakes in under 15 minutes. Just over 2 hours from the GTA. A great investment. (id:46441)
4683 Kurtz Road
Burlington, Ontario
Welcome to 4683 Kurtz Road in Burlington’s sought-after Alton Village. This semi-detached home features 3 bedrooms and 3 bathrooms, offering 1,446 square feet of well-designed living space. Hardwood flooring extends throughout both levels, accentuated by a hardwood staircase with wrought-iron spindles. An inviting entryway with double doors leads you to the sunken foyer, which opens to a bright and spacious main floor that includes a large living/dining area and an eat-in kitchen equipped with tall cabinets, stainless steel appliances, a tiled backsplash, and a breakfast bar. Upstairs, you'll discover three generous bedrooms, including a primary suite with a walk-in closet and a 4-piece ensuite. The backyard, with artificial turf and stone features, creates a low-maintenance outdoor retreat. Additional highlights include a finished laundry room, an Ecobee smart thermostat, an Easy-Flo central vacuum, and parking for two vehicles. The home is conveniently located near top-rated schools, parks, shopping, and major highways. (id:46441)
4 Talbot Street W
Jarvis, Ontario
Prime Investment Opportunity in Downtown Jarvis with Ideal Highway exposure right near the high traffic main intersection of Hwy 3 & Hwy 6. 0.69 acre lot with sought after Downtown Commercial zoning offering a many potential uses including commercial & residential mix. With a growing population & residential development you won’t want to miss out on this Great Opportunity. Phase 1 & Phase 2 environmental have been completed and are available upon request & signing of CA. Rarely do lots like this come available. Quick access to Port Dover, Simcoe, Hamilton, 403, & GTA. (id:46441)
4 Talbot Street W
Jarvis, Ontario
Prime Investment Opportunity in Downtown Jarvis with Ideal Highway exposure right near the high traffic main intersection of Hwy 3 & Hwy 6. 0.69 acre lot with sought after Downtown Commercial zoning offering a many potential uses including commercial & residential mix. With a growing population & residential development you won’t want to miss out on this Great Opportunity. Phase 1 & Phase 2 environmental have been completed and are available upon request & signing of CA. Rarely do lots like this come available. Quick access to Port Dover, Simcoe, Hamilton, 403, & GTA. (id:46441)
140 Augusta Crescent
Blue Mountains, Ontario
Now available for sale or lease on a monthly basis until December 15 2025. Welcome to 140 Augusta Cres. This custom built raised bungalow with 5 bedrooms and 3 bathrooms offers everything you may want and need in a vacation or full time residence. Situated in the family friendly Monterra Estates, adjacent to the 9th hole tee box of Monterra Golf Club, This property offers nearly a 1/2 acre of level grass and mature trees, a 4-season tree lined stream, and views of the ski hills in the winter. During summer, heavy shrubbery and mature trees protect your privacy from neighbours and golfers. Enjoy your large deck, hot tub, and pool sized yard in peace and quiet.Inside, over 3000 sqft of finished living space has been updated and modernized to provide an easy and comfortable move in.Everything you need on one level! From updated kitchen, laundry, main floor primary with ensuite and WIC, 2 guest bedrooms with guest bath, formal dining room and office.And as a bonus, the completely finished basement offers 2 more bedrooms, full bath, tons of storage and giant common space, perfect for the kids of all ages to hang out on their own.Come and see 140 Augusta Cres. The centre of everything Collingwood and The Blue Mountains has to offer. 5 min to Blue Mountains and the private clubs, Golf out your back door, beaches 5 minutes down the road, Trail systems across the street, and the village and downtown Collingwood a short drive for all events, dining, and shopping! You cant find a more centrally located area. Sales listing MLS# X10438602 (id:46441)
299 James Street N
Hamilton, Ontario
Exceptional opportunity for Owner/Operator or Investor. This turn-key mixed-use property is in the heart of James Street North, close to the West Harbour Go Station, Bayfront and amongst the vibrant Arts District known for the monthly Art Crawl and many restaurants. The ground floor commercial space is ideal for a charming boutique/retail space or cafe with gorgeous exposed brick walls, a back office, lower level storage area and 2-2piece baths. The rolling metal security gate will keep your valuable merchandise out of view after shop hours. The second floor bachelor apartment is a great rental apartment or owner occupied space with updated kitchen and bath, built-in Murphy bed, exposed brick walls and a back deck leading down to the fenced yard with mature trees and a private urban view. A truly fabulous opportunity in the heart of downtown Hamilton. Countless upgrades make this building worry free including a new boiler in 2020 with updated radiators. Full list of updates available. Various uses permitted under D2 Zoning including: Cafe, Artist Studio, Commercial Entertainment, Craftsperson Shop, Educational Establishment, Financial Establishment, Medical Clinic, Office, Personal Service, Repair Service, Restaurant, Retail, Tradesperson’s Shop and more! TMI approx 11.30 psf. (id:46441)

