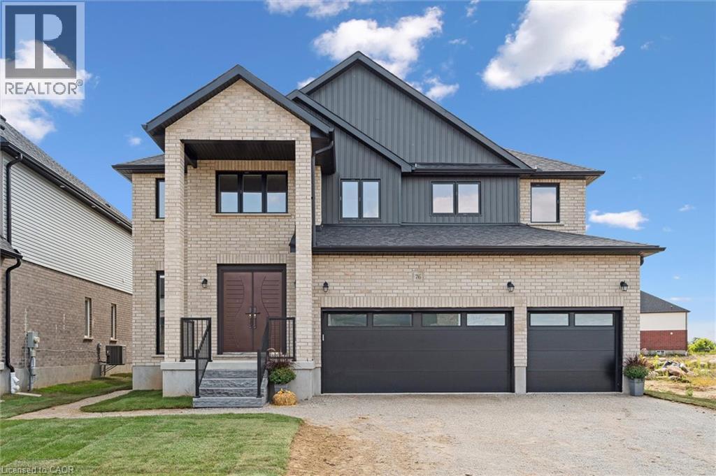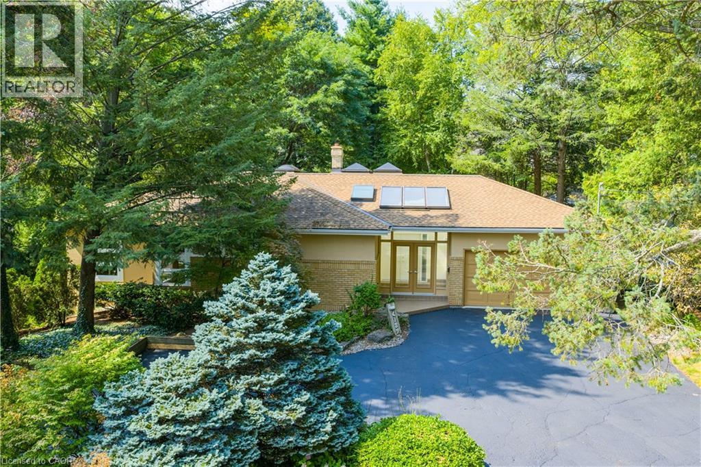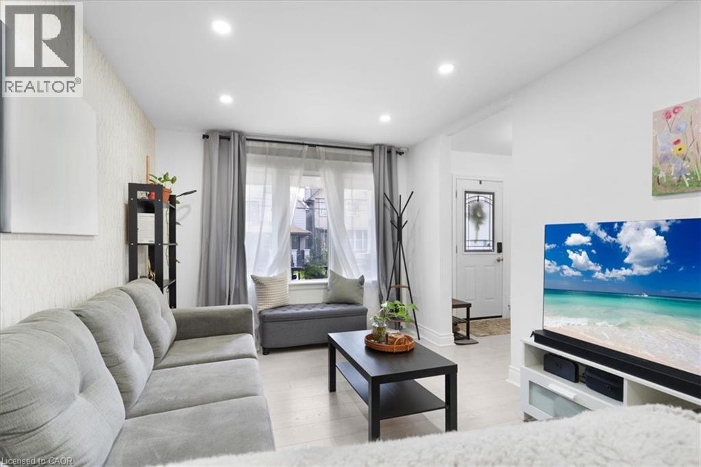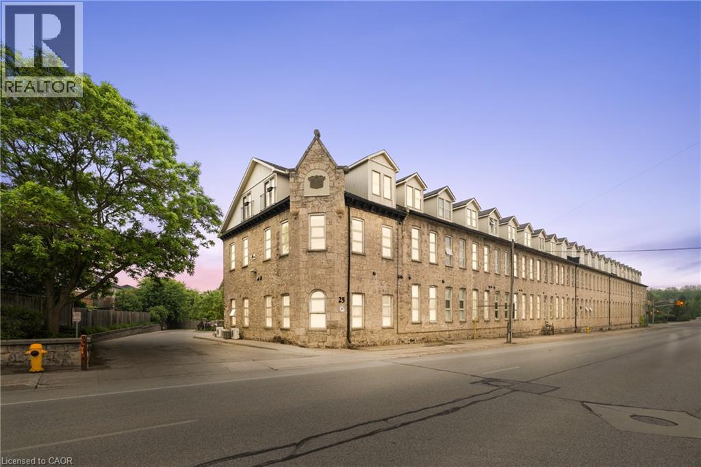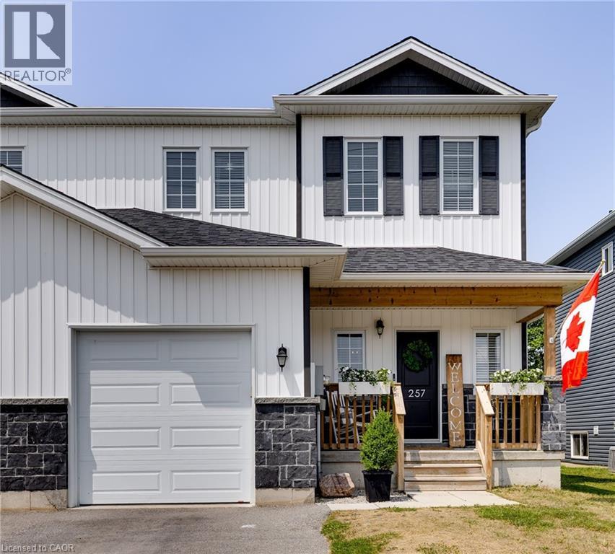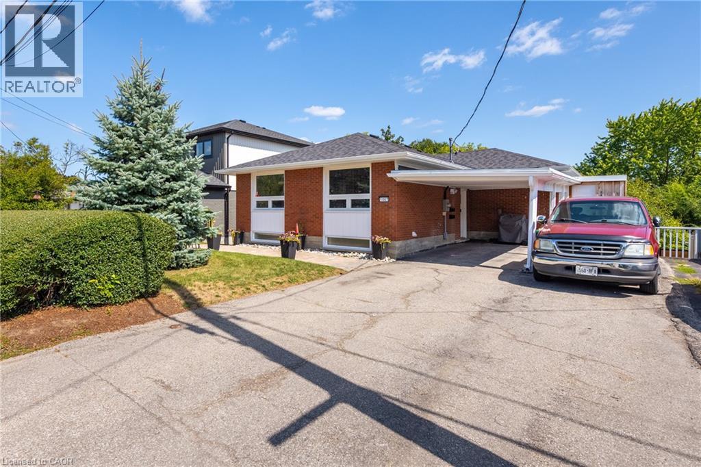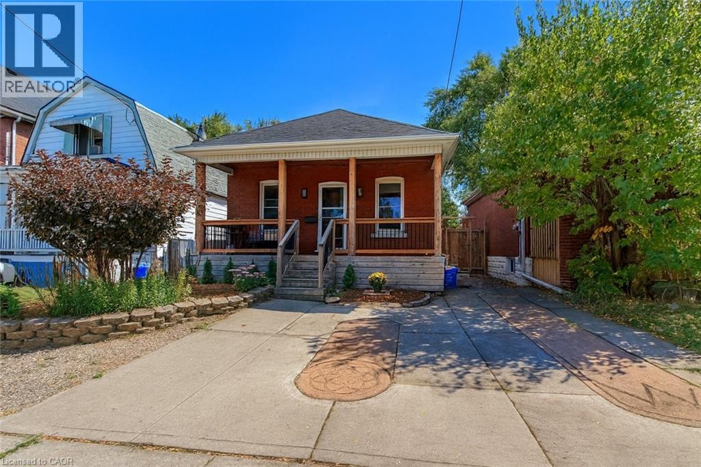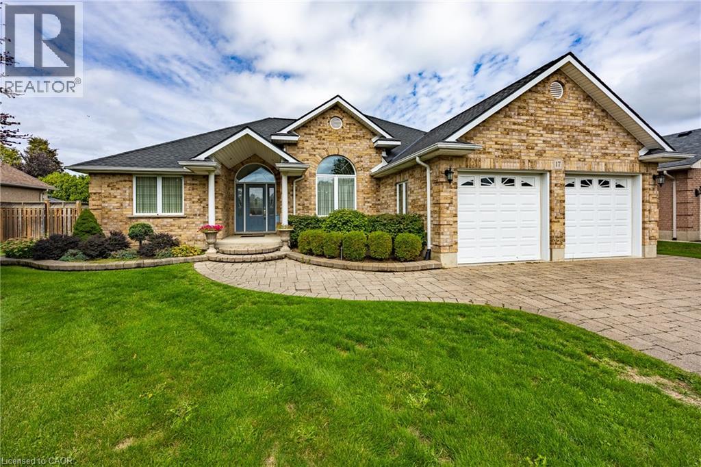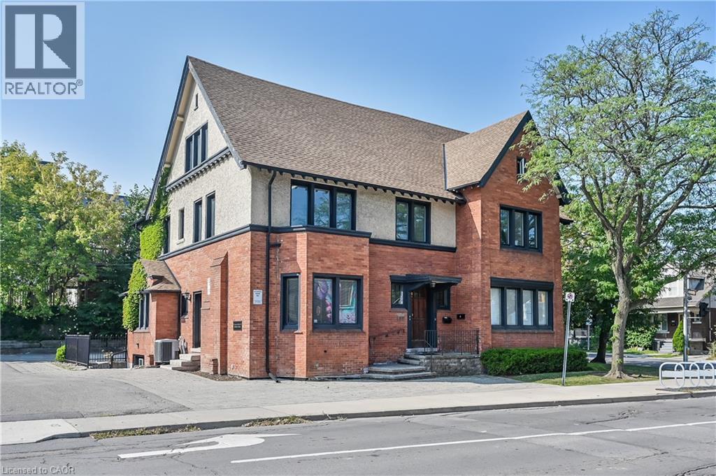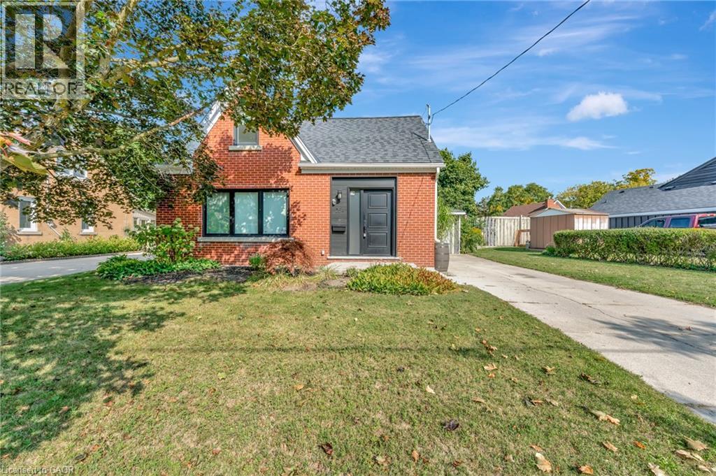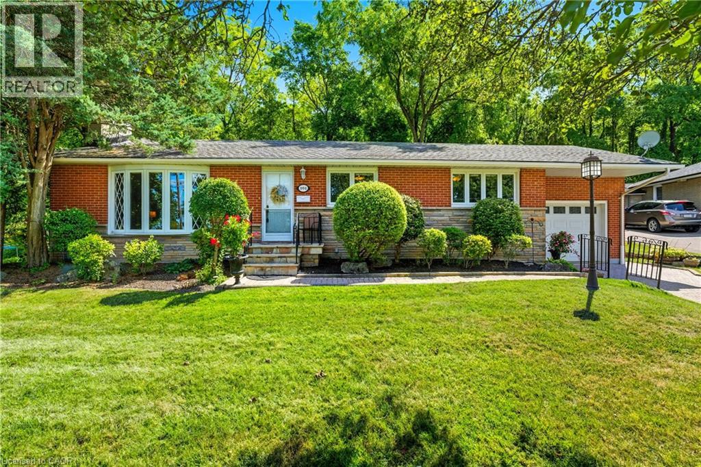76 Sass Crescent
Paris, Ontario
Welcome to 76 Sass Crescent, a brand new Carnaby Homes Masterpiece in one of Paris’ most desirable neighbourhoods. Known for their exceptional craftsmanship, thoughtful layouts, and timeless designs, Carnaby Homes delivers a residence that blends style with everyday practicality. This home features 5 spacious bedrooms plus a main floor den that can easily serve as a 6th bedroom, perfectly suited for growing or multigenerational families. A convenient 3-piece bathroom and Laundry on the main floor makes main floor living a true option. Upstairs, you’ll find 5 spacious bedrooms, thoughtfully designed to give everyone their own space. The primary suite stands out with two walk-in closets and a luxurious ensuite, while two of the secondary bedrooms share a convenient Jack & Jill bathroom, each with its own walk-in closet. The remaining two bedrooms are served by another full bathroom, creating comfort and functionality for the entire family. The lower level provides exceptional potential, with most of the electrical and plumbing already roughed in and a separate side entrance, ideal for a future basement apartment or in-law suite. Set on a quiet crescent close to schools, parks, shopping, and with easy access to Hwy 403, this is a fantastic opportunity to live, where quality and design come together to create a home built for real life, with Tarion Warranty. Note: Refrigerator, Stove and Dishwasher will be included in the sale as well a a concrete driveway. Some pictures are virtually staged. (id:46441)
4189 Inglewood Drive
Burlington, Ontario
A rare opportunity on one of the most beautiful and sought-after streets in south Burlington, just steps from Lake Ontario. This 100’ x 157’ lot offers endless potential for those looking to renovate or build a custom dream home in an established, prestigious neighborhood in the Tuck school district. The existing brick and stucco bungalow offers over 2,400 sq. ft. of living space with 3 bedrooms, 2.5 baths, vaulted ceilings, skylights, a double garage, circular driveway, and large principal rooms. The property is surrounded by majestic mature trees and sits among multi-million-dollar homes, making it an exceptional setting for your vision. New windows and 200-amp service. Whether you’re an investor, builder, or homeowner seeking to create a luxury residence, this prime lot and location present an unmatched opportunity in south Burlington. (id:46441)
133 Frederick Avenue
Hamilton, Ontario
Fully renovated 2-storey with 3 bedrooms, 1.5 bathrooms, and upgrades top to bottom. Highlights include a newer Kitchen w/Quartz countertops, updated floors throughout, owned tankless water heater (2022), new roof and shingles (2022), new washer/dryer (2023), updated powder room, and a dry basement. Enjoy two covered porches, a fenced yard with refreshed perennial garden, and private parking. Steps to shopping, dining, transit, and minutes to major highways—this turnkey home truly has it all. (id:46441)
25 Concession Street Unit# 215
Cambridge, Ontario
Discover unparalleled luxury in this stunning penthouse loft, offering a rare combination of soaring two-storey ceilings and oversized windows that flood the space with natural sunlight while capturing breathtaking river views. Authentic original wood beams and striking stone walls evoke a sophisticated NYC vibe, infusing the home with timeless elegance and character. Designed for grand living and effortless entertaining, the expansive open-concept layout easily accommodates a full living room set andfull-sized dining table with sideboard - no compromise on space here. The fully renovated chef’s kitchen is a showstopper, featuring quartz countertops, seating for six at the impressive breakfast bar, abundant custom cabinetry, and a walk-in pantry providing exceptional storage.Step outside to the Grand River, where you can enjoy serene walks along the water’s edge or simply unwind by the riverbanks—an incredible extension of your living space.Upstairs, retreat to a lavish two-room primary suite complete with a cozy sitting area, walk-in closet, and serene river vistas. A spacious second bedroom and a versatile den—ideal for a stylish home office—complete the upper level. Enjoy the exceptional convenience of two side-by-side parking spaces, a rare luxury, although you may never need your car in this vibrant, walkable community. Don’t miss this unique opportunity to own an authentic loft that masterfully blends historic charm with modern sophistication—and exclusive riverfront living. (id:46441)
257 Quebec Street
Stayner, Ontario
Why settle for a small yard in town? Welcome to 257 Quebec Street, a stylish modern farmhouse-inspired 3-bedroom semi, featuring an exceptionally deep 165 ft backyard - larger than many detached homes! It boasts an open floor plan that invites gatherings to happen naturally...flowing easily from kitchen, to living room, to backyard deck. Come snuggle up by the living room gas fireplace, while you read your favorite book! This recently built home offers upgraded finishes throughout, including a modern kitchen, built-ins around the fireplace, and a primary suite with walk-in closet. The basement is roughed-in for a future 3-piece bathroom, ideal for guests or expanded living space. Enjoy convenience with an attached garage featuring inside entry and opener, and outdoor amenities such as a charming treehouse and spacious private deck. Plenty of room for a fire pit, skating rink, pool - you decide! Perfect for entertaining, gardening, or relaxing in your own backyard oasis. Combining the benefits of a fully fenced-in large yard with well-appointed interiors, this move-in-ready home provides exceptional value and lifestyle at a competitive price point. Within walking distance you will find a nearby park and quaint shopping in Stayner, while Wasaga Beach, Collingwood, and of course Blue Mountain, are all just a short drive away. All this home needs to make it complete is you...welcome home! (id:46441)
1067 Bernhardt Street
Cambridge, Ontario
This fully updated property offers exceptional versatility and modern living. Featuring two kitchens and two private entrances, the home is thoughtfully designed for multi-generational living or income potential. The upper level includes 3 spacious bedrooms, while the fully finished walkout basement offers an additional 2 bedrooms. Highlights include: Complete renovation within the last 2 years: new kitchens, flooring, plumbing, electrical, windows, roof, lighting, and stainless steel appliances. Both units contain their own separate laundry with separate utilities for each unit and independent heating and cooling. (Landlord responsibility limited to water.) Private driveway with parking for up to 4 vehicles. Large backyard and direct access to Preston’s scenic Grand River walking trails. Currently tenant-occupied with no leases in place, this property presents an excellent opportunity for first-time buyers seeking a mortgage helper. This home could also be converted back to a single family should the Buyer choose to do so. Flexible possession is available. (id:46441)
205 Boardwalk Unit# 3
Kitchener, Ontario
Exceptional opportunity to own a well-established and highly profitable BarBURRITO franchise located at 205 The Boardwalk, Kitchener. Operating successfully for over 10 years, this location is situated in one of the busiest shopping centres and major transit hubs in the region, with heavy foot traffic and excellent visibility. The unit offers approximately 1,461 sq. ft. with seating for 26 guests, two full washrooms, and an 8 ft commercial hood. Generating sales of approximately $750,000+ annually, with approximately 70% of sales from walk-in customers, this business is consistently profitable with low food costs and efficient systems already in place, making it easy to manage. Recognized as one of the busiest BarBURRITO locations across Kitchener surrounding areas, this turnkey operation is ideal for both owner-operators and investors seeking a proven franchise opportunity with strong returns. Financing can be arranged for qualified buyers, and all financials are available for serious buyers upon request. (id:46441)
96 London Street N
Hamilton, Ontario
Welcome to this beautifully maintained, updated, detached HOME offering comfort, convenience, and style. Featuring 3 spacious bedrooms and 2 full bathrooms, this property is perfect for families or professionals alike. The open-concept main living area flows seamlessly into a modern updated kitchen complete with a gas stove, large island, and plenty of cupboard space. Enjoy the convenience of in-suite laundry and ample storage. Step outside to a fully fenced backyard, highlighted by a 17’5” x 12’7” deck with BBQ, an 8' x 8' storage shed, and a mature cherry tree that adds natural beauty and shade. 2 PARKING SPACES included. Located in a desirable and trending area close to great shopping, restaurants, schools, and transit, it’s ready for you to move in and enjoy. Available November 1, 2025. Call for your viewing today. (id:46441)
17 Werret Avenue
Simcoe, Ontario
Welcome to 17 Werret Avenue in the town of Simcoe—a home designed for comfort and everyday convenience. Step inside through the inviting foyer and discover a thoughtful layout featuring 3 spacious bedrooms, including a primary suite with a 4-piece ensuite and walk-in closet. The main floor also offers a separate dining room, a kitchen with a breakfast nook, and a living room with a cozy fireplace, perfect for family gatherings or quiet evenings. Main floor laundry with direct access to the two-car garage adds ease to your daily routine. The lower level provides even more potential, with a finished 3-piece bathroom and office, while the remaining space is ready for you to finish to suit your lifestyle—whether that’s a recreation room, home gym, or extra living area. Living here means more than just enjoying a well-designed home. Simcoe offers a welcoming, small-town atmosphere with local shops, parks, and trails, making it an ideal community to call home. And when you need to get away, you’re only 15 minutes to Port Dover’s beaches, 30 minutes to Caledonia, 35 minutes to Brantford, and 45 minutes to Hamilton—giving you the perfect balance of peaceful living with easy access to city amenities. 17 Werret Avenue is ready to welcome you home – call today to book your showing. (id:46441)
235 Queen Street S
Hamilton, Ontario
Fully turn-key office space in Hamilton’s desirable Durand neighbourhood with historic character and modern functionality. This bright and spacious ground-floor unit boasts 1,218 square feet with high ceilings, updated finishes, and an inviting layout that includes large private offices, a dedicated boardroom, a kitchenette, and two bathrooms. The unit has private access from Queen Street South as well as from the rear parking lot. There’s also access to a private outdoor deck. With easy access to downtown Hamilton, Hwy 403, and public transit, this location offers exceptional convenience and accessibility. The gross lease includes natural gas, property taxes, building insurance, property maintenance, and up to three on-site parking spaces, providing simplicity and cost certainty. Hydro and water are separately metered. Ideal for professional offices in a vibrant, well-connected location. (id:46441)
254 Pinewood Place
Waterloo, Ontario
Welcome to 254 Pinewood Place, Waterloo - A Fully Renovated Brick Beauty in a Prime Location Near Breithaupt Park! Tucked away on a quiet street in one of Waterloo’s most desirable neighbourhoods, this stylish 2- bedroom, 2-bathroom home is just a short walk to Breithaupt Park, scenic trails, shopping, schools, and minutes from Uptown Waterloo and Highway 7. The location offers the perfect blend of walkability and convenience, all within a peaceful, family-friendly setting. Inside, you’ll be impressed by the bright, open-concept main floor featuring hardwood flooring (2017), pot lights, and a striking 74 linear electric fireplace. The custom kitchen, fully renovated in 2017, includes a large island with waterfall edge, galley sink, modern cabinetry, upgraded quartz countertops, a built-in fridge and stove, and a statement range hood all designed with both functionality and style in mind. Upstairs offers two updated bedrooms with windows replaced in 2017 and extra storage. The finished basement provides even more living space with a spacious rec room and updated three-piece bathroom. Additional upgrades include a new roof and eaves on the home (2018), new roof and siding on the detached garage (2018/2017), garage doors (2016), updated bathrooms (2016/17), a new air conditioner (2017), owned water heater (2017), water softener (2016), new insulation in the walls and rim joist (2017), and heated floors at the rear entry. Washer and dryer were also replaced in 2017. Step outside to a large deck perfect for entertaining, a fully fenced backyard ideal for kids or pets, and a detached garage offering great storage or hobby space. This is a truly move-in-ready home with every detail thoughtfully updated. Don’t miss your opportunity to own this exceptional property in a prime Waterloo location! (id:46441)
894 Bishop Place
Ancaster, Ontario
AMAZING AND RARE OPPORTUNITY IN PRESTIGIOUS ANCASTER HEIGHTS! Welcome to one of the most sought-after neighborhoods in Ancaster – Ancaster Heights, where luxury, privacy, and lifestyle come together. This is a rare opportunity to own in a prestigious community surrounded by mature trees, winding streets, and some of the most beautiful homes in the city. Set on a premium 104 x 125 lot with no rear neighbors and backing onto Tiffany Falls, this property offers endless possibilities – renovate, expand, build your dream home, or simply enjoy this impeccably well-kept home that has been lovingly maintained by the same owners for over 60 years. This charming 3-bedroom, 1.5-bath bungalow with a separate entrance to the finished basement features 2,266sqft of total living space. Thoughtfully updated over the years with timeless quality finishes, the home is move-in ready while offering future potential in one of Ancaster’s most coveted enclaves. Ancaster Heights is renowned for its stunning executive homes, quiet family-friendly atmosphere, and unbeatable location – just minutes to Ancaster Village shops and dining, top-rated schools, golf courses, trails, and easy highway access for commuters. Opportunities like this are truly rare – secure your place in Ancaster’s most exclusive neighborhood and make your vision a reality! (id:46441)

