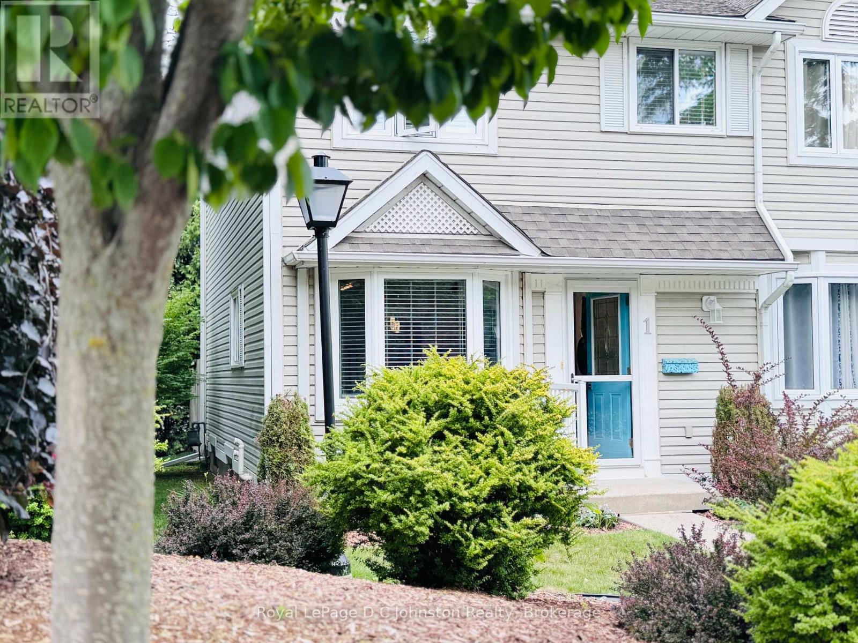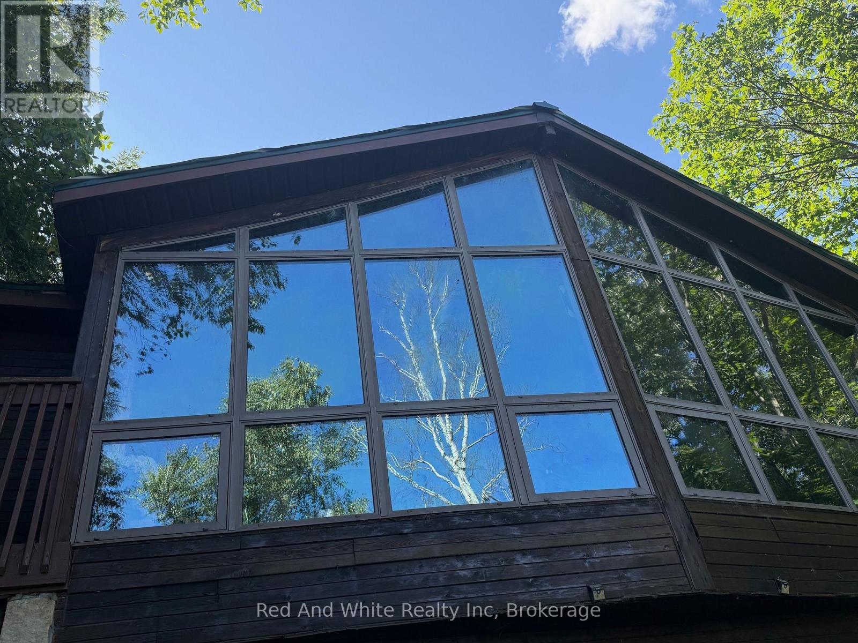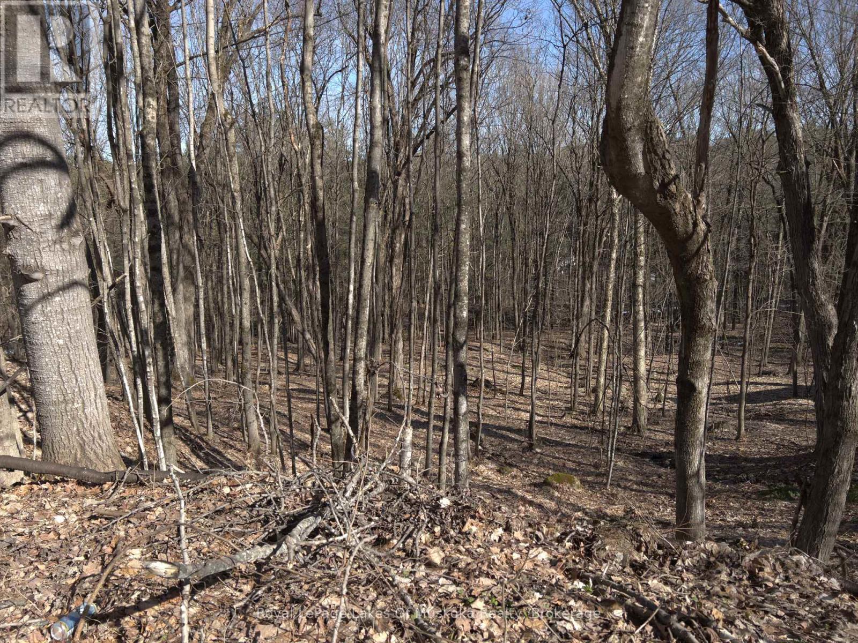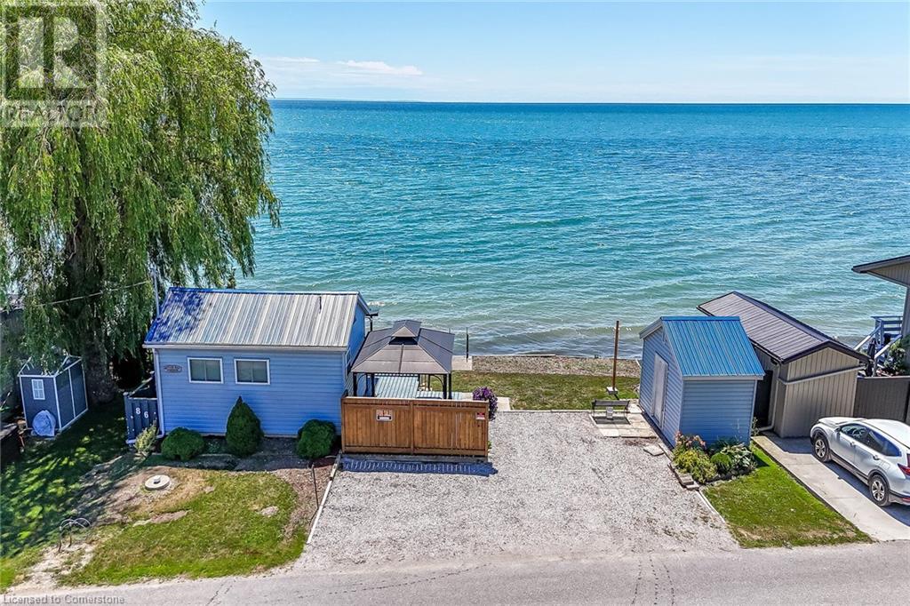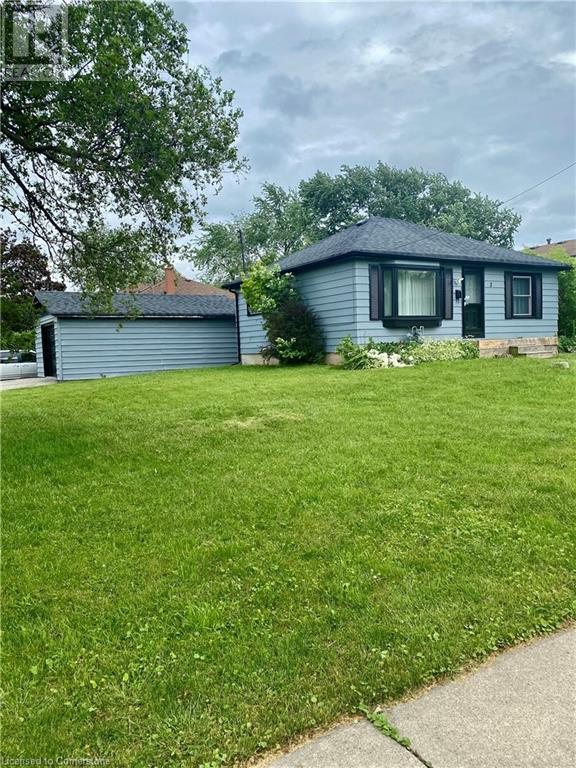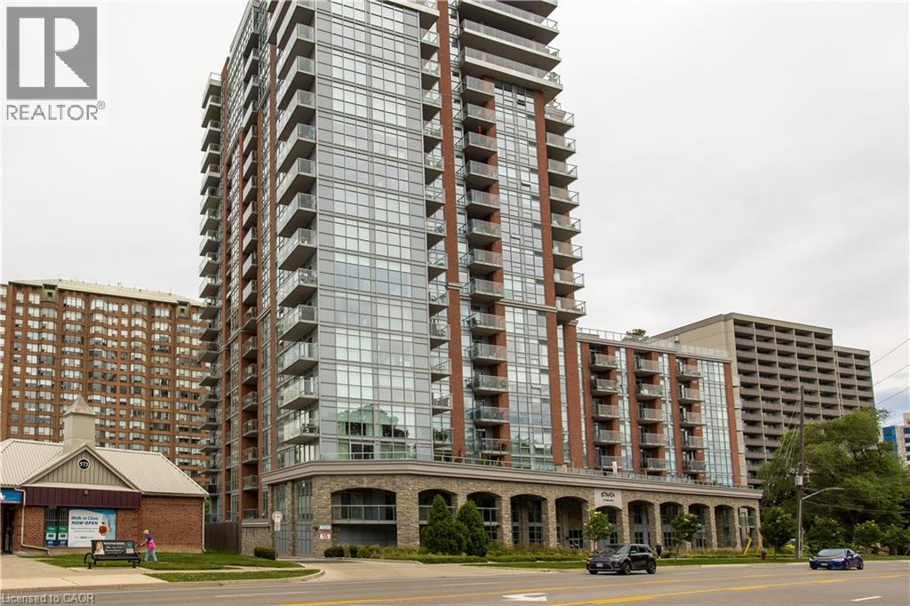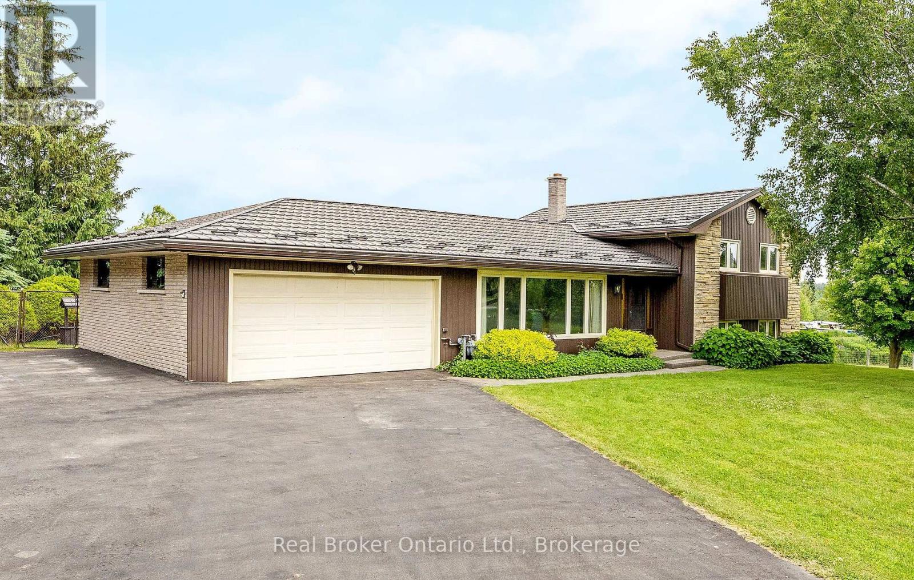1 - 160 Morpeth Street
Saugeen Shores, Ontario
Experience Easy Living in Southampton! Discover hassle-free living in this stunning, all-inclusive condo, perfectly situated in the heart of Southampton. This immaculate unit reflects true pride of ownership, a standard maintained throughout the entire complex. Recently redecorated, including a terrific family room in the basement to the owner's impeccable taste, this condo is an ideal find for a young professional or a couple with room for guests. Enjoy the convenience of being just two short blocks from Southampton's main beach and all the amenities downtown has to offer. This property is FULLY FURNISHED as seen in the photos! Your lease covers everything: hydro, water/sewer, internet, and condo fees, ensuring a truly stress-free lifestyle. A minimum 12-month lease term is required. Sorry, no pets. (id:46441)
3348 Eden Township Road
Sudbury Remote Area, Ontario
RARE OPPORTUNITY EXISTS HERE on Long Lake. UNORGANIZED TOWNSHIP OF EDEN (Limited Building-Reno Permits required) Very Private Location abutting Crown Land and last home on the road. Only 15 minutes from Walmart South End. Very large Waterfront (307 Foot) level from walkout lot, with dock . Large level parking area at upper home level. THIS IS SIMPLY A PARADISE ... To Make your Forever Home and Private Escape. Call NOW before it's gone! (id:46441)
0 South Muskoka Drive
Bracebridge (Macaulay), Ontario
One of the last undeveloped lots in the Town of Bracebridge, with a ravine, is just waiting to be developed with your dream home. It is located on a cul-de-sac with quick access to South Muskoka Golf Course, the hospital and all of the amenities that Bracebridge offers. Yet, the peace and tranquility of the area are without question. Some services are available. Development fees are not paid as such are dependent on the size of your dream home! Bring your imagination, this is a stunning piece of land! Conv:LAR#40679822; There is a 3 meter easement that runs on the south lot line that allows for drainage off of South Muskoka Drive. The buyer acknowledges the 3m drainage Easement on the side of the property, and that an Easement will be granted to the Seller on closing over Pts 1 & 2, 35R 27455 for drainage purposes. This will run with the land. The remainder of the lot is fully developable. The taxes are based on an exempt status. There are specific comments from the railroad company regarding berms and noise studies. Please request these from the listing agent. HST is applicable to this purchase.applicable. (id:46441)
86 Lakeshore Road
Selkirk, Ontario
Beautiful Lake Erie waterfront cottage located in the heart of Selkirk Cottage Country - relaxing 45-55 minute commute to Hamilton, Brantford & Hwy 403 - 20 minutes west of Dunnville & 20 minutes east of Port Dover’s popular amenities including links style golf course, live theatre & famous beach front - only minutes to downtown Selkirk shops & eateries. Includes tastefully finished winterized cottage positioned proudly on 0.07 acre lot enjoying over 50ft of coveted water frontage protected by solid poured & block concrete break-wall boasting — waterfront observation deck & permanent steel ladder accessing hundreds of sand bottom Erie water - imagine swimming, paddle boarding, canoeing, kayaking, jet skiing, boating or fishing right in your back yard. This “larger than it appears” Erie Gem features large private lake facing entertainment deck providing entry to southern exposed 3-seasons sunroom - continues to bright, open concept kitchen/dining room/living room completed with main floor 3 pc bath. Newer 8ft high poured concrete basement-1992 offers the ideal venue for spacious primary bedroom - also housing utility/storage room. Notable extras include stylish vinyl sided exterior, new vinyl porch windows-2024, new hot water heater-2025, metal roof, upgraded 100 amp hydro service on breakers, 2000 gal water cistern-2008, 2000 gal septic holding tank, functional multi-purpose shed includes hydro plus oversized double driveway. Extremely well insulated home is incredibly economical to operate plus very low property taxes. Perfect for Retired Snow Birds - Affordable for 1st Time Home Buyers - or -The Ultimate Week-day/Week-end Lake Escape! (id:46441)
3 Maitland Avenue
Hamilton, Ontario
ATTENTION DOWNSIZERS, FIRST TIME BUYERS & BUILDERS! This Charming Updated Bungalow is Move in Ready & Ideal for First Time Buyers or Downsizers! Newer Laminate Flooring throughout. Eat-In Kitchen with fresh Quartz counters & a classic white subway tile backsplash. 2 BEDS & 1 Updated Modern 4 Pc BATH. Enjoy the Large Private Deck off the back door for Outdoor Entertaining! The Unfinished partial Bsmt offers an additional 600 sq ft. Storage or Play Space! Builders will love the OVERSIZED 82.9 x 72.5 corner LOT in the DESIRABLE Greeningdon neighborhood on the CENTRAL Mountain. Possibility to sever into TWO 36' x 82' Lots. Move in now & design a larger Dream Home in your future! RARE OPPORTUNITY to own a Detached Home in this Fantastic area for under 700K! Detached Garage could be renovated into an Additional Dwelling Unit-ADU-for generating income. *Buyers to do own due diligence with respect to any future development. Parking for 3. PRIME LOCATION Close to Shops, Restaurants, Limeridge Mall, Parks, Chedoke Rail Trail, Rec Centre, Schools & EASY Hwy Access. Invest in Home Ownership in this Sought-after Family Friendly Neighborhood! (id:46441)
551 Maple Avenue Unit# 814
Burlington, Ontario
Discover a gem in the heart of Burlington! This beautifully maintained 2-bedroom condo in the prestigious Strata building offers a prime location and a vibrant lifestyle. Just steps from Spencer Smith Park, the lake, beach, and downtown’s lively dining, shopping, and entertainment scene, it’s perfect for those seeking both convenience and charm. Inside, enjoy 897SF of total living space with a spacious, open layout with sleek dark-stained engineered bamboo floors and stunning eastern exposure, filling your mornings with natural light. The modern kitchen boasts slate countertops and stainless steel appliances. Step onto your private balcony and take in the serene views beneath the Zen garden. The Strata building features top-notch amenities, including 24-hour security and concierge services, an indoor pool and spa with breathtaking views, a games room, a state-of-the-art gym with yoga and Pilates studio, a steam room, a party room, and a rooftop patio with BBQs. Guests can also stay comfortably in one of the guest suites. With easy access to highways, schools, and all local amenities, plus the bonus of 1 parking spot and 1 locker, this condo is an ideal haven for those seeking the perfect blend of luxury and lifestyle. Don’t miss out on this amazing opportunity! (id:46441)
8 Colgate Court
Hamilton, Ontario
Welcome to Your Next Family Home on the Hamilton Mountain! I’m thrilled to introduce you to this spacious and versatile back-split in the sought-after Gilbert neighbourhood of Hamilton Mountain. This home offers over 2,000 sq. ft of finished living space – plenty of room for the whole family to spread out and grow. Upstairs, you'll find three nicely sized bedrooms, a bright and clean 4-piece bathroom, and a welcoming main floor layout that’s perfect for everyday living and entertaining. The natural flow of the home is enhanced by large windows that bring in tons of light. Head downstairs to the fully finished ground-level lower level, where you’ll find even more living space: a fourth bedroom, an additional 3-piece bath, and a cozy family room featuring a gas fireplace – ideal for when you want to watch the Jays game and he wants to catch The Bachelorette. There’s plenty of space for all of you! The walkout to the backyard adds to the easy indoor-outdoor lifestyle, and a separate side entrance offers great potential for multi-generational living or an in-law suite. There’s also a full kitchen in the lower level, along with a living and dining room combo – perfect for extended family or guests. And don’t forget the direct entry from the garage for added convenience. This home has been lovingly maintained and sits on a quiet, family-friendly court, close to parks, schools, transit, and all the amenities that make Hamilton Mountain such a great place to live. Lovingly maintained and move-in ready, this home checks all the boxes for space, functionality, and comfort. A new efficient heat pump was installed in 2023, and with no rental equipment, your monthly costs are manageable. Call your mom, call your agent, and come see what all the fuss is about. (id:46441)
887 Nodwell Court
Saugeen Shores, Ontario
Fully renovated from top to bottom, this 3+1 bedroom side-split home with double garage offers approximately 1,870 sq. ft. of finished living space and is perfectly located on a quiet court in a highly desirable neighborhood. The home features a brand-new kitchen, two updated bathrooms, engineered hardwood, new carpet and laminate flooring, fresh paint throughout, updated lighting, all new interior and front doors with modern hardware and trim, plus new attic insulation. The insulated double garage includes new overhead doors, and the exterior has been completely refreshed with all-new windows and siding. With two separate basement entrances, there's excellent in-law or multigenerational living potential. Enjoy the best of both worlds peaceful living just steps from Lake Hurons beautiful beaches, scenic parks, trails, and only minutes to shopping, restaurants, and other local amenities. Move-in ready and made for modern family living! 2019 new roof - new furnace - hot water tank - front bay window. 2025 all new windows -interior and exterior doors with new hardware - new siding - all new flooring (engineered hardwood and carpet ) - all new bathrooms -new kitchen - new lighting throughout -attic insulation upgraded -new garage doors and stucco - all freshly painted. (id:46441)
46 Muscovey Drive
Elmira, Ontario
Looking for a tastefully accessible bungalow? Then this could be the one for you! This stunning home backs onto farmland in the desired birdland community of Elmira! Offering 2+2 bed, 3 bath and over 3300 sq ft of living space this home has been upgraded throughout and enjoys so many unique features including a expansive custom zero step ensuite shower. Upon entering this gem, your gaze is instantly drawn to the open concept living room with cathedral ceilings, a gas fireplace and many windows allowing the natural light to fill the space. The newly renovated kitchen is open off the living room offering lots of space and crisp new white quartz countertops and backsplash. This space is great for entertaining and an ideal hub of the home! Found just off the living room is the oversized primary bedroom with large walk-in closet and luxurious ensuite. The main floor is completed by an office/bedroom, 4 piece bath and laundry room with tons of storage and a door right off the double car garage with wheelchair accessible lift. The fully finished basement has a stair lift if needed, extra wide stairs and comes complete with 2 bedrooms enjoying large windows, a 4 piece bathroom, huge storage room which could easily be another bedroom and a large rec room. Enjoy campfires and the sunset in your west facing private fenced backyard, featuring a new concrete patio, wood deck with ramp, storage shed and mature tree. Upgrades include furnace and A/C (2021) Kitchen island, flooring, countertops, lighting and backsplash (2021), roof (2021), air exchanger (2025), Appliances in kitchen (2021), Front Porch concrete slab and door (2022), Concrete patio including firepit, ramp and accessible shed (2022). If you are looking for that next home where Wheelchair accessibility never looked so good, or simply a great space for your family, this could be the one for you! (id:46441)
9412 Sideroad 17
Erin, Ontario
Escape to the country in this lovingly maintained detached sidesplit, offered by the original owner and set on a picturesque 1.38-acre lot with an artesian well-fed pond. Featuring a durable metal roof for long-lasting peace of mind, this home offers a bright and spacious main floor with a combined living and dining room and a large picture window overlooking the beautifully landscaped front yard. The kitchen provides ample cabinetry and walks out to a Florida sunroom perfect for enjoying views of the expansive backyard and in-ground heated pool. Upstairs, you'll find 3 generously sized bedrooms, including a primary with walkout to a raised deck, and a full bath. The lower level includes a cozy family room with above-grade windows, an additional bedroom, a 2-piece bath combined with laundry, and a separate rear entrance ideal for guests or in-law potential. An unfinished basement provides tons of storage or room to expand. Enjoy all-season fun from summer days by the pool to winter skating on your private pond! (id:46441)
278 Morrison Drive
Caledonia, Ontario
Welcome to this beautifully maintained Caledonia home backing onto serene green space! This quiet family, friendly area is a perfect place to raise your family. This property features updated mechanicals, a large lot, stunning landscaping, quartz counters, a finished basement, and two fireplaces. Composite back deck is the splendid place to enjoy your morning coffee while taking in the beautifully landscape yard and green space beyond. Enjoy the convenience of a large, oversized double room for both your vehicles and additional storage, Updates include: shingles 2013, kitchen 2007, driveway 2013, composite deck 2021, vinyl siding and insulation 2015, garage door 2017, ensuite 2020, quartz counters 2023, windows and doors 2000. A/C 2019, Trane furnace 2009 (id:46441)
555 Turkey Point Road
Vittoria, Ontario
Welcome to your dream retreat at 555 Turkey Point Road A charming 2-bedroom cedar-sided bungalow nestled on a picturesque 2.9-acre lot surrounded by mature trees. This beautifully updated home offers the perfect combination of modern comfort and tranquil country living, just 4 km from the white sandy shores of Turkey Point Beach on Lake Erie. Inside, the main floor has been thoughtfully renovated, showcasing a modern kitchen with quartz countertops, a new stove, fridge, and bar fridge—all included. The living room features luxury laminate flooring and a stunning tongue-and-groove ceiling that creates a warm and inviting atmosphere. The recently renovated 3-piece bathroom adds to the home’s fresh and move-in-ready feel. Outside, relax in the hot tub or explore the property’s private trails that connect directly to over 50 km of single-track biking and hiking trails in Turkey Point Provincial Park and the UNESCO-designated Long Point Biosphere Reserve. The unfinished basement offers ample storage space, while the detached, insulated 24' x 23' double-car garage with hydro and a wood stove provides the perfect space for hobbies, storage, or a workshop. Enjoy reliable gas heating, fibre optic internet, a durable steel roof, and the added security of a generator backup panel. The washer and dryer are also included. Minutes from boating and fishing at the Turkey Point Marina and Long Point Bay—known for its excellent bass and perch—you’ll also find fresh produce stands, local wineries, and farmgate retailers throughout Norfolk County. Whether you’re looking for a peaceful year-round residence or a weekend escape, this property invites you to embrace the vibrant outdoor lifestyle of Turkey Point, complete with ziplining, birdwatching at the Long Point Bird Observatory, and endless adventures right outside your door. (id:46441)

