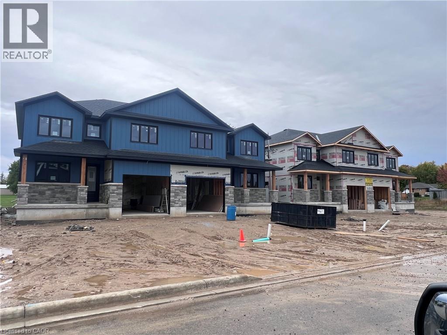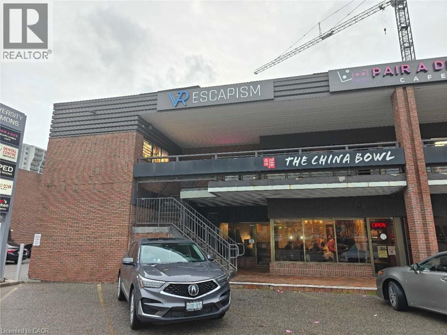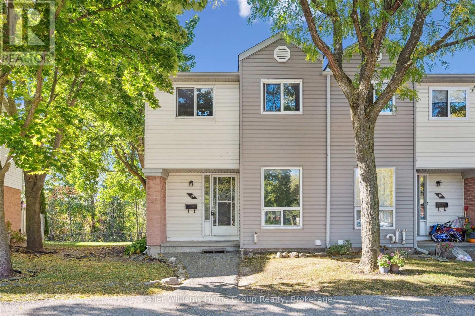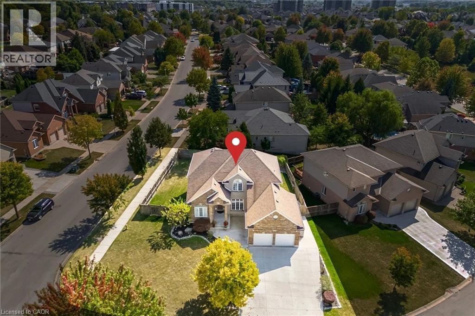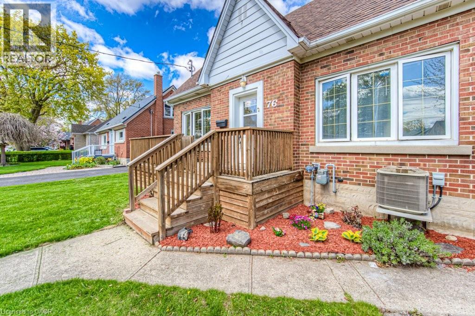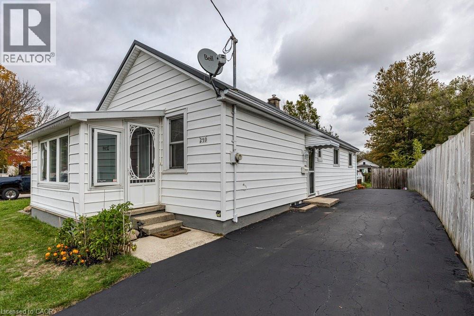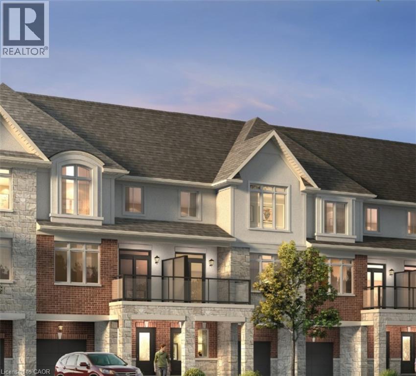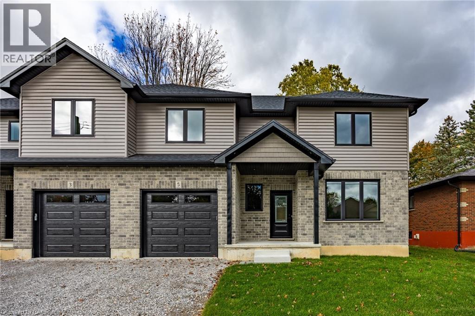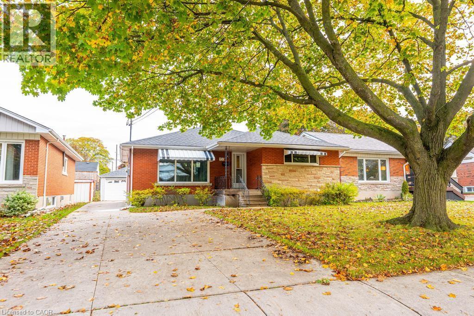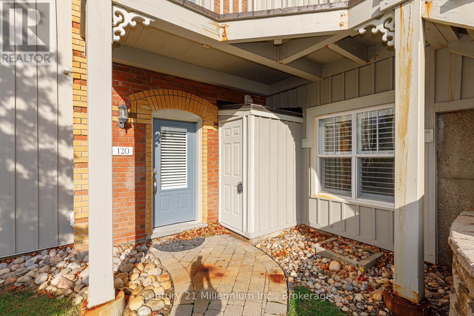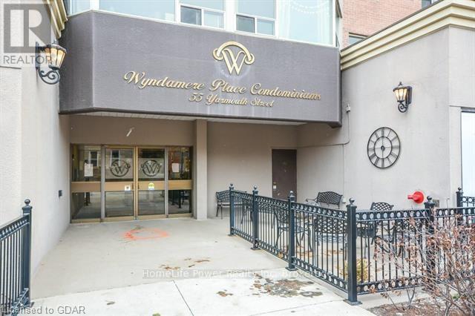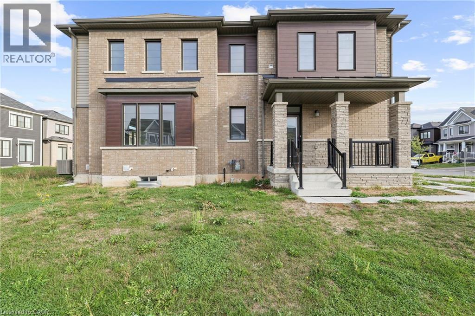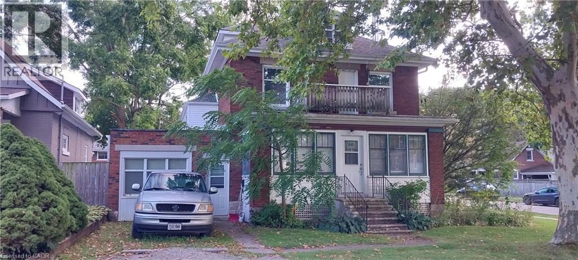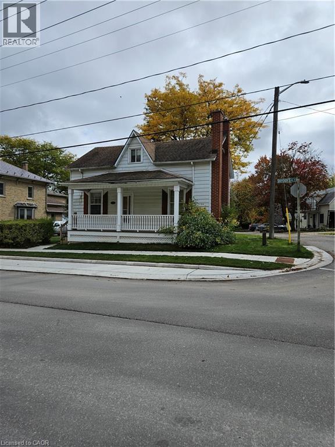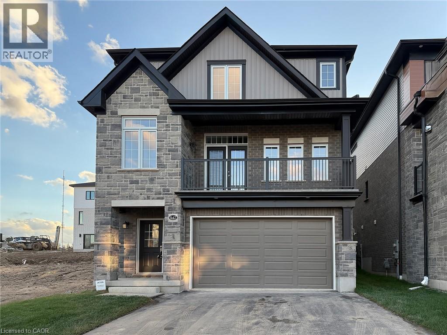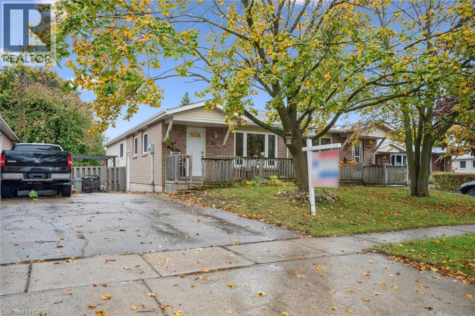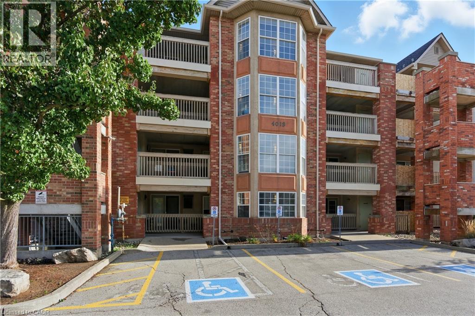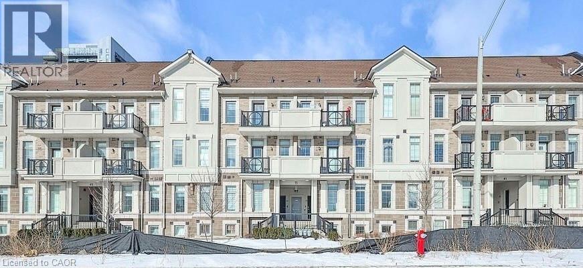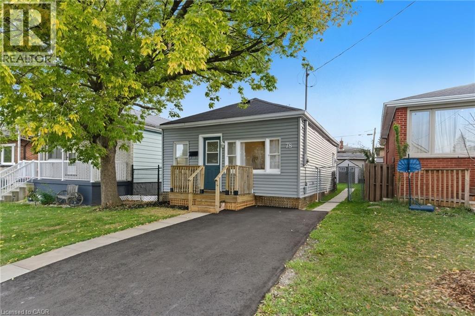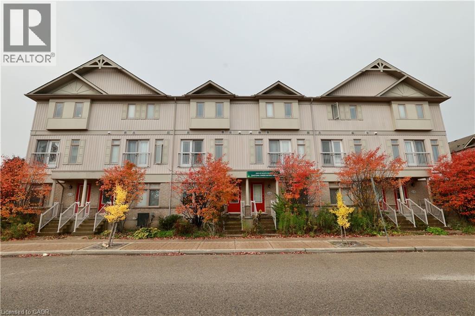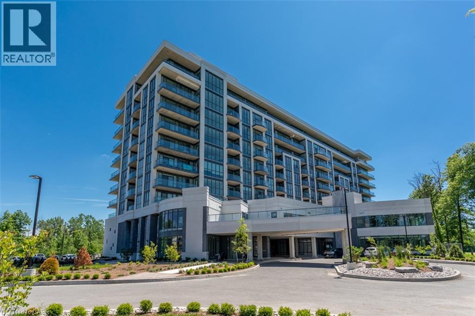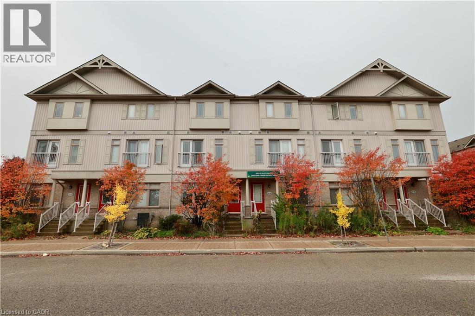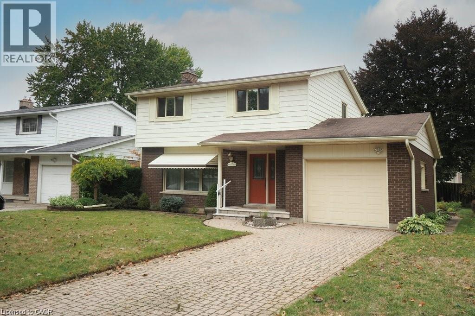790 Bryans Drive Unit# 1
Huron East, Ontario
Discover this welcoming semi-detached home in Brussels, perfectly suited for a multigenerational family. With rental units both upstairs and downstairs, it offers a wonderful balance of shared community and independence. Nestled in a peaceful, conveniently located neighbourhood near schools and shopping, it's an ideal place to call home. It is currently under construction and is scheduled to be completed by March 1, 2026. Utilities are not included. (id:46441)
258 King Street N Unit# 12
Waterloo, Ontario
Excellent opportunity to take over a running VR entertainment business or sublease the 2nd-floor commercial/retail space at the highly visible corner of University Ave and King St N, Waterloo. This prime location offers on-site parking, excellent visibility, and steady customer traffic near Wilfrid Laurier University. Option to purchase the business, sublease, or take over the lease directly from the landlord — contact for details. (id:46441)
39 - 40 Imperial Road N
Guelph (Willow West/sugarbush/west Acres), Ontario
Welcome to 40 Imperial Road N Unit 39!! Located in a well-maintained complex, this freshly painted 3-bedroom, 1-bath end-unit townhome offers modern comfort and unbeatable value! The main floor features a well-laid-out design, a bright living room, and a walkout to a private, tree-lined backyard perfect for relaxing or entertaining. The kitchen offers ample counter space, with an adjoining dining area that provides a warm, welcoming flow.Upstairs, you'll find new flooring throughout and three generous bedrooms, plus a 4-piece bath. This home also features a forced-air furnace, central A/C, and an owned water heater for year-round comfort and peace of mind.Ideally located just minutes from Costco, Zehrs, West End Rec Centre, schools, parks, and transit, this end unit combines style, convenience, and a great location perfect for first-time buyers or investors alike. Lets get you in for a peek! (id:46441)
908 Gabor Street
London, Ontario
WoW Absolutely stunning!! Gorgeous!! Luxurious!! Welcome To 908 Gabor Street, **Click On Multimedia Link For Full Video Tour ** A Rare Offering In One Of London's Most Prestigious Neighborhoods. This Elegant Two-Story Home Sits On A 88.7 Feet Front !! Premium Corner Lot And Showcases Over $$$$$100K In Upgrades. Boasting 4+1 Spacious Bedrooms + Den/Office And 4 Bathrooms, Over 3300 Sq Feet Of Finished Area Including Finished Basement, It Features A Luxurious Primary Suite With A Dream Walk-In Closet And Spa-Like 5-Piece Ensuite, A Second Bedroom With Its Own Walk-In Closet, And A Versatile Main Floor Den/Office. The Open-Concept Kitchen With Stainless Steel Appliances, Centre Island, Pantry, And Walkout To A Fully Fenced Yard With Patio Is Perfect For Family Living And Entertaining, While The Bright Family Room With Gas Fireplace Adds Warmth And Comfort. Additional Highlights Include 9-Ft Ceilings, Quality Hardwood Floors On Both Levels, Main Floor Laundry With Garage Access, And An Additional Basement Kitchen With Separate Entrance Ideal For In-Laws Or Extended Family. The Fully Finished Lower Level Offers A Large Rec Room, 3-Piece Bath, Second Laundry, And Ample Storage. With An 8-Inch Concrete Driveway, 200-Amp Service, Newer Furnace And A/C (2020), And Shingles Replaced 7 Years Ago, This Home Combines Style, Function, And Value. Close To Schools, Shopping, Parks, And All Amenities, This Fully Upgraded Property Is The Dream Home Youve Been Waiting For! (id:46441)
76 Brentwood Avenue
Kitchener, Ontario
Too Good to Be True in the Heart of the City! Welcome to 76 Brentwood Ave, Kitchener – a rare gem tucked away in a mature, family-friendly neighborhood where charm, community, and convenience come together seamlessly. This opportunity truly has it all: walkable to schools, parks, shopping, and restaurants, with quick highway access for commuters and just minutes from the vibrant downtown core. Whether you're growing a family or looking for a peaceful place to settle down, the location simply can’t be beat. Step inside this quaint, well-kept 1.5-storey home and soak in the natural light pouring through every room. The custom kitchen, fully renovated in 2024, offers ample cupboards, generous counter space, and modern appliances – perfect for everyday living or entertaining. Upstairs, find three comfortable bedrooms and a full bathroom, with multi-use living spaces on both the upper and lower levels – ideal for offices, guest rooms, or hobby areas. The finished basement adds even more flexibility with a second full bathroom, cold storage, utility room, and additional living space ready for your personal touch. Outside, enjoy not one but three large decks – a covered back deck and a front deck with sweeping sunset views, plus an upper deck overlooking the spacious, fenced backyard – a private retreat for kids, pets, or summer BBQs. But what truly sets this property apart? The incredible 32' x 20' heated garage/workshop with interior stairs to a second storey and loft space – an absolute dream for contractors, hobbyists, or anyone needing serious workspace. Where else can you find a shop like this in the middle of the city? This is more than just a home – it’s a chance to invest in your lifestyle and your future. Don’t miss out – opportunities like this don’t come often. Make it yours before it’s gone and enjoy everything this exceptional home and community have to offer for years to come. (id:46441)
259 Metcalfe Street N
Simcoe, Ontario
Discover this charming 3-bedroom detached bungalow, perfectly situated on a quiet street in the heart of Simcoe. Thoughtfully updated throughout, this home blends modern finishes with convenience and accessibility. At the entrance, a fantastic mudroom/sunroom sets the tone for this charming home. Step inside to find a bright, inviting layout featuring vinyl flooring throughout, a tastefully updated galley- style kitchen, and large primary suite. The lower level offers a separate entrance with laundry facilities, providing excellent potential added living space and storage. Outside, enjoy a 170-foot-deep lot with a spacious deck, patio, and plenty of greenspace - perfect for entertaining, relaxing, or letting kids and pets play. Private parking accommodates 3+ vehicles with ease, and the two sheds (with hydro) are perfect for storing all your gardening equipment. With numerous recent upgrades, including a metal roof, vinyl siding, updated electrical panel, vinyl windows, and more, this home is truly move-in ready. Ideal for empty nesters, retirees, young professionals, or small families, this is an exceptional opportunity to enjoy comfort and value in one of Norfolk County’s most welcoming communities. Simcoe offers that classic small-town feel. Friendly neighbours, tree-lined streets, and local shops, while still providing easy access to daily essentials, healthcare, schools, and major amenities. Just minutes from Port Dover’s sandy beaches, scenic trails, and beautiful parks, Simcoe is ideal for anyone who loves the outdoors. Boating, hiking, and fishing are all part of everyday life here. (id:46441)
1329 Barton Street Unit# 2
Stoney Creek, Ontario
Bright and Spacious, Traditional Executive Townhouse available for lease in the prestigious neighbourhood of Stoney creek in Hamilton. The 3 bed, 2.5 bath Townhouse boasts of hardwood floors on the main floor, modern kitchen with S/S appliances, quartz countertops and upgraded washrooms. Excellent Location, Facing To Park, Steps To Shopping Centre With Big Box Stores, Minutes To Qew, Restaurants, Costco, Metro, Schools And Future Go Station. Seeing is believing. (id:46441)
5 Maple Avenue
Port Dover, Ontario
Introducing your next chapter in Port Dover — a newly built two-storey townhome that blends modern comfort with small-town charm. This brick and vinyl-sided residence offers 3 bedrooms and 3 bathrooms, making it an ideal choice for anyone looking for an easy step into home ownership. Step inside to discover an open-concept main floor designed for everyday living and entertaining, complete with sleek modern flooring, fresh trim work, and a convenient 2-piece bath. The bright, inviting kitchen features Quartz countertops, modern cabinetry backsplash and lighting, and a seamless flow into the living area — perfect for gathering and relaxing. Upstairs, you’ll find three spacious bedrooms — including a primary suite with its own private ensuite bath and walk-in closet with optional laundry and a second full bathroom. The unfinished basement with egress windows presents endless potential for future customization, while the single attached garage with insulated door and belt drive opener adds everyday practicality and extra storage. Set in a mature neighbourhhood and friendly lakeside town, this home offers the perfect balance of atmosphere and modern living. Don’t miss your opportunity to start your new journey today! (id:46441)
155 Wise Court
Hamilton, Ontario
Charming 3-bedroom bungalow offering endless potential! Featuring a separate entrance to the basement, ideal for a future in-law suite or income opportunity. The home is near completion — perfect for a buyer with a vision to add the finishing touches and complete the project with minimal costs remaining. Great layout with bright, spacious rooms and a solid foundation to build upon. Situated in a desirable area close to schools, parks, and all amenities. A fantastic opportunity to create your dream home or investment property! (id:46441)
406 - 796468 Grey Road 19
Blue Mountains, Ontario
North Creek Resort at Blue ~ income plus enjoyment! Great studio unit steps from the ski gate to Blue Mountain ski hill. Currently short term accommodation (STA) licence approved and renting on Airbnb, buyer to apply and meet criteria with the Town of The Blue Mountains if you wish to continue renting the unit out. Fully furnished and equipped, with a queen bed, pull out couch, in total the unit sleeps 4. Options available for combination of personal use, nightly/weekend/extended rentals. Enjoy the community amenities such as the year round outdoor hot tub, summer heated swimming pool, tennis/pickleball courts, community BBQ, lounge in Gatehouse, overnight security, snow removal to right to the door, Rogers Ignite TV and unlimited Internet, all included in Condo Maintenance. Conveniently dine onsite at the Indian Restaurant, or you can walk, bike, or take the shuttle to Village at Blue Mountain to dine and shop. HST and BMVA fees apply, and in addition to sale price. North Creek Resort at Blue is a member of the Blue Mountain Village Association, fees and corresponding benefits apply. Special assessment until 2027. North Creek Resort at Blue was previously known as Mountain Springs Resort. This is your chance to enjoy your weekend getaways & ski vacations, and supplement the costs with rental possibilities. (id:46441)
120 - 184 Snowbridge Way
Blue Mountains, Ontario
Discover the ultimate mountain living experience in this remarkable ground-floor 2-bedroom, 2-bathroom property located in thehighly sought-after Snowbridge community. Boasting a bright prime ground floor, this property offers the unique benefit of allowing short-term rentals, making it an excellent investment opportunity. Steps away from the pool and the nearby bus shuttle for quick access to the ski hills are a game-changer, eliminating the hassles of parking and ensuring a stress-free experience for you and your family. Situated against the stunning backdrop of the Monterra Golf Course, you'll enjoy a tranquil, country-like setting within this community. Snowbridge combines the best of both worlds, with peaceful living and immediate access to the bustling hub of the Blue Mountains. Beyond the boundaries of this idyllic property, you'll find yourself close to the heart of the Village at Blue Mountain, a vibrant center brimming with shops, restaurants, and year-round events. Outdoor enthusiasts can revel in the countless recreational opportunities, from skiing and snowboarding to hiking and golfing. For those who appreciatethe beauty of nature, the shores of Georgian Bay and its picturesque beaches are within easy reach. Don't let this opportunity pass you by, make this ground-floor unit in Snowbridge your own, and unlock the potential for unforgettable experiences in the Blue Mountains. Whether you seek a personal retreat, a savvy investment, or a combination, this property offers the perfect blend of comfort, convenience, and four-season adventure. Seize your place in this enchanting mountain community. Your mountain lifestyle begins here. Tankless water heater owned, California shutters, and new appliances. 0.5% BMVA Entry fee on closing, BMVA annual dues of $0.25 per sq. ft. paid quarterly. Residents Association fees for pool and trails -$1,418.40/ yr. HST may beapplicable, or become a HST registrant and defer the HST. (id:46441)
801 - 55 Yarmouth Street
Guelph (Downtown), Ontario
A stunning 2-bedroom condo with an oversized den (perfect for a 3rd bedroom) located in the heart of downtown Guelph at 55 Yarmouth St, Unit 801. This bright and spacious unit features a modern kitchen with stainless steel appliances and granite countertops, a large living room with abundant windows, and a generous primary bedroom with an ensuite bathroom. Enjoy spectacular 8th-floor views and the convenience of being steps away from public transit (Route 99 directly to the University of Guelph) and all downtown amenities. Rent is $2,500/month, all-inclusive, and includes one parking space. Available November 1st. Seeking A+ tenants. Rental application, employment letter, proof of income, and credit report required. (id:46441)
71 Concord Drive
Thorold, Ontario
Welcome to modern luxury and effortless living in this impeccable 3-bedroom, 2.5-bathroom home, constructed in 2023. Nestled in a highly desirable and tranquil neighborhood, this property offers a pristine canvas ready for you to call your own. Step inside to discover an open and spacious floor plan flooded with natural light. The thoughtful design seamlessly blends contemporary elegance with comfortable charm, creating an inviting atmosphere perfect for both daily living and entertaining. The open-concept layout is ideal for entertaining, while the pristine condition means you can move right in without lifting a finger. Imagine hosting cozy family gatherings or elegant soirées in this versatile space. This home ensures ultimate convenience, situated just a stone's throw from the majestic Niagara Falls and with easy access to schools, public transit, and local amenities. Enjoy the perfect balance of peaceful retreat and urban accessibility. Book a showing today. (id:46441)
50 Rife Avenue
Cambridge, Ontario
ATTENTION INVESTORS AND THOSE LOOKING FOR A MULTI-GENERATIONAL HOME. THIS WELL MAINTAINED TRIPLEX WITH AN ADDITIONAL ACCESSORY LOFT APARTMENT IS CONVENIENTLY LOCATED IN BEAUTIFUL OLD HESPELER IN A QUIET AREA CLOSE TO SHOPPING, PUBLIC TRANSPORTATION, PARKS AND WALKING TRAILS. ALWAYS FULLY RENTED WITH GREAT TENANTS, THIS PROPERTY HAS HAD MANY UPDATES OVER THE YEARS INCLUDING, PLUMBING, ELECTRICAL, WINDOWS, FURNACE AND ROOF AND EACH UNIT HAS THEIR OWN HYDRO METER. A NEWLEY CREATED COIN OPPERATED LAUNDRY ROOM HAS JUST BEEN COMPLETED FOR EVEN MORE POTENTIAL INCOME AND 3 OF THE 4 UNITS HAVE RECENTLY BEEN COMPLETELY RENOVATED. WHETHER YOU WANT TO ADD TO YOUR RENTAL PORTFOLIO OR NEED A LARGE HOME FOR YOUR MULTI-GENERATIONAL FAMILY, THIS PROPERTY WILL CHECK ALL THE BOXES!LAUNDRY ROOM JUST INSTALLED FOR EXTRA INCOME! DON'T DELAY CHECKING OUT THIS GREAT PROPERTY TODAY! FINANCING OPTIONS AVAILABLE. (id:46441)
111 Snyder's Road W
Baden, Ontario
Welcome to 111 Snyder's Road W in beautiful Baden. This older detached home is located in a family friendly neighborhood within walking distance to local schools (Baden Public, Sir Adam Beck, and Waterloo-Oxford DSS). Situated on a private 80 foot wide x 169 foot long triangular shaped lot with mature trees and a large rear patio area for relaxing and entertaining. A single car detached garage is located at the rear of property offering space for the hobbyist or parking. The main floor layout has a large eat-in kitchen area, living room with a fireplace and a rear den area. The upper level boasts three bedrooms and a 3 piece bathroom. The home has easy access to Highway 7&8 for quick commuting to Stratford or the Tri City areas with all the amenities it has to offer. You can renovate the home or consider other redevelopment possibilities with the property. Book your private showing today (id:46441)
347 Canada Plum Street Unit# Lower
Waterloo, Ontario
Be the first to live in this newly built, never-lived-in unit in Waterloo’s desirable Vista Hills neighbourhood. This modern Activa-built property offers a bright, open living space with 1 bedroom and 1 bathroom. Enjoy a functional open-concept main area with large windows and a contemporary kitchen. Lease includes exclusive access to the lower level, with a private entrance, and 1 parking space. The Upper unit is not included in this lease. Located on a quiet residential street, close to top-rated schools, parks, public transit, and walking trails. A rare opportunity to lease a brand-new home in a growing family-oriented community. (id:46441)
26 Nora Court
Cambridge, Ontario
Welcome to 26 Nora Court! Located on a quiet court in the desirable Silverheights area of Hespeler, this well-maintained 3+2 bedrooms semi-detached bungalow offers numerous updates and a private backyard. The main floor features luxury vinyl flooring (2022) and an updated kitchen (2013) and a well appointed layout. The main bathroom was renovated in 2010, with a second full bathroom added in the basement (2015) where you will find 2 bedrooms and generous rec room. Situated close to schools, parks, shopping, and quick access to Hwy 401, this home is truly turn key and offers something for everyone! (id:46441)
4013 Kilmer Drive Unit# 201
Burlington, Ontario
This corner unit offers over 1000 square feet of updated living space! Located in the Tansley Gardens community of low rise condos, 213-4013 Kilmer could be just what you've been looking for. Take the elevator up to the second floor (or the exterior stairs, your choice!) and find this corner unit at the end of the hall. Upon entry, you'll find a proper foyer to welcome you, with a double wide coat closet and room for a console table. The living and dining rooms are open concept to the kitchen - featuring hardwood flooring and updated light fixtures. The kitchen is a great size for a condo unit, offering a large breakfast bar that easily seats 4. This updated kitchen features modern stainless steel appliances, granite countertops, and french doors out to the balcony. The primary suite features the same hardwood flooring in the bedroom, a large double closet, bay window with small window seat area, and ensuite 4-piece bathroom with large vanity, built in linen storage, and a tub/shower combo. The second bedroom also offers a good size closet and consistent hardwood flooring. The the second bathroom, with stand-up corner shower, is just outside the door. In-suite laundry is an added bonus, with a laundry closet just off the kitchen. You'll be impressed with the quality of finishes and room sizes here! The location itself is highly convenient, with amenities at Walkers and Upper Middle just moments away and plenty of green space at nearby Tansley Park. One underground parking space and locker are included, and a second vehicle can be parked outside. (id:46441)
73 Armdale Road Unit# 37
Mississauga, Ontario
Spacious large and open concept Two Bedroom Stacked Townhome In Prime Location! Approx. 1335 Sqft Unit. Elegant & Modern Open Concept Kitchen W/Updated S/S Appliances, Kitchen Island. Walk Out To Balcony. Pot Lights, Laminate Floors ,Large Sized Bedrooms. 2nd Floor Stacked Washer/Dryer For Added Convenience. Close To 401, 403, 407, SQ One Shopping Mall, Ocean Supermarket & Future LRT. Walking Distance To Bus Stop, Plazas, Schools & Parks, Restaurants, Lcbo, Service Ontario, Banks, Transit And Much More. (id:46441)
78 Delena Avenue N
Hamilton, Ontario
Beautifully renovated 2-bedroom detached home in a quiet residential neighbourhood available! Featuring updated laminate and vinyl floors throughout and a modern kitchen with stainless steel appliances. On-site laundry included. Enjoy a private fenced backyard with a freshly built deck. The main floor offers a comfortable primary bedroom and a 4-piece bathroom, plus an additional room perfect for a home office or child’s bedroom. (id:46441)
619 Wild Ginger Avenue Unit# A3 Main Floor
Waterloo, Ontario
Don’t miss this fully renovated live-work townhouse with 2,045 sq. ft. of space! The main floor offers flexible commercial use options or can serve as a perfect recreation area for a large family. This space for many use: Office, Retail, Student Tutoring, Specialty Food Shop, Coffee Shop/Tea Room, Clinic, Nursery/Day Care, Office, and Art Gallery, Wine Store etc. The second floor features a bright and spacious living room, a brand-new kitchen, and a laundry area. The third floor includes three well-sized bedrooms. close to all amenities. Abraham Erb P.S. And Laurel Heights S.S.across the street.Within walking distance to trails, shopping center, YMCA, and Waterloo Public Library. On the bus route to Universities. The rent 3,000/ month is only for the residential area, option: residential + comercial area, total will be 4,200/month. (id:46441)
7711 Green Vista Gate Unit# 508
Niagara Falls, Ontario
Welcome to Upper Vista Niagara, a luxurious condominium community just minutes from the Falls! This bright and spacious 1 Bedroom + Den suite offers modern finishes, an open-concept layout, and floor-to-ceiling windows that fill the space with natural light. The versatile den is perfect for a home office or guest space. Enjoy the convenience of outdoor surface parking and a private locker for extra storage. Exceptional amenities include an indoor pool, fitness centre, yoga room, party room, and 24-hour security. Located in one of Niagara’s most desirable areas — close to restaurants, shopping, golf, the casino, and major highways. Perfect for first-time buyers, downsizers, or investors seeking a vibrant lifestyle in a prime location! (id:46441)
619 Wild Ginger Avenue Unit# A3 Upunit
Waterloo, Ontario
Don’t miss this fully renovated live-work townhouse with 2,045 sq. ft. of space! The main floor offers flexible commercial use options or can serve as a perfect recreation area for a large family. This space for many use: Office, Retail, Student Tutoring, Specialty Food Shop, Coffee Shop/Tea Room, Clinic, Nursery/Day Care, Office, and Art Gallery, Wine Store etc. The second floor features a bright and spacious living room, a brand-new kitchen, and a laundry area. The third floor includes three well-sized bedrooms. close to all amenities. Abraham Erb P.S. And Laurel Heights S.S.across the street.Within walking distance to trails, shopping center, YMCA, and Waterloo Public Library. On the bus route to Universities. The rent 3,000/ month is only for the residential area, option: residential + comercial area, total will be 4,200/month. (id:46441)
15 Niagara Road
Kitchener, Ontario
Don't miss this gem on one of Heritage Park's finest streets. With over $35000 of upgrades in the last year this family home is sure to please. These improvements include a new electrical panel, carpet, and a large 14'8 x 20'6 deck. New trim, interior doors and hardware, electrical panel, receptacles, switches, lights and paint on two levels complete the recent upgrades. Hardwood floors highlight the bright main floor with sliders to a large deck and mature rear yard. The kitchen features a rotating corner shelf, pantry and third water line. Three large bedrooms have been completely updated. Available for immediate occupancy, make this your forever home. (id:46441)

