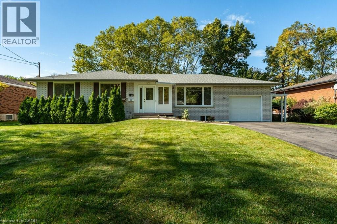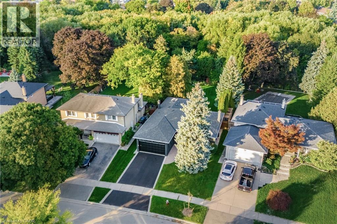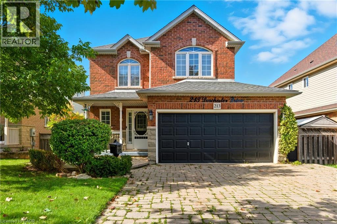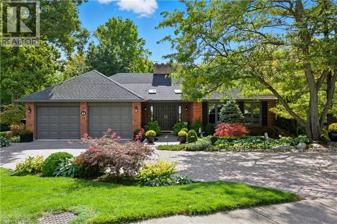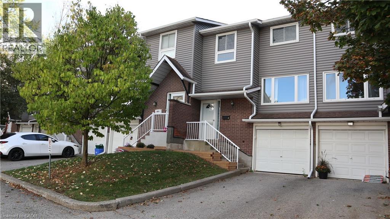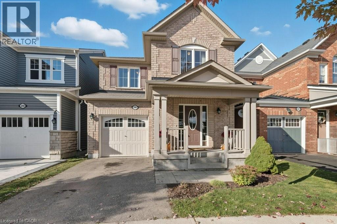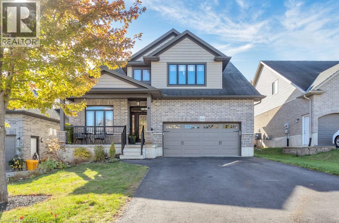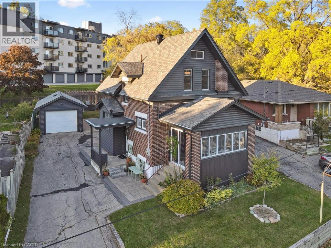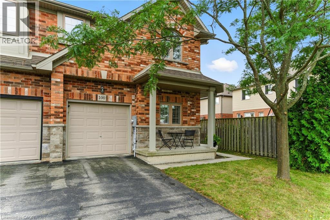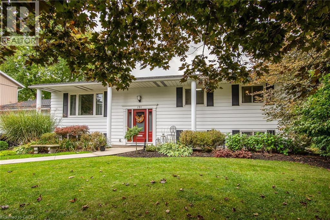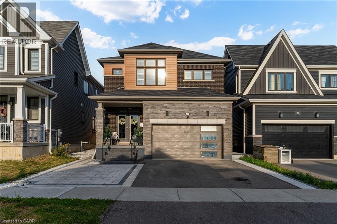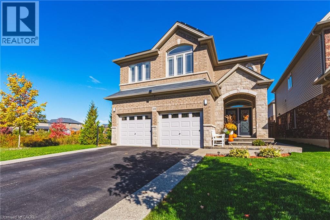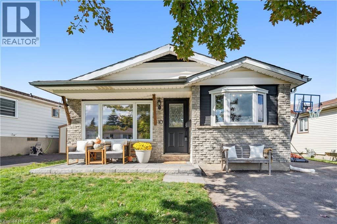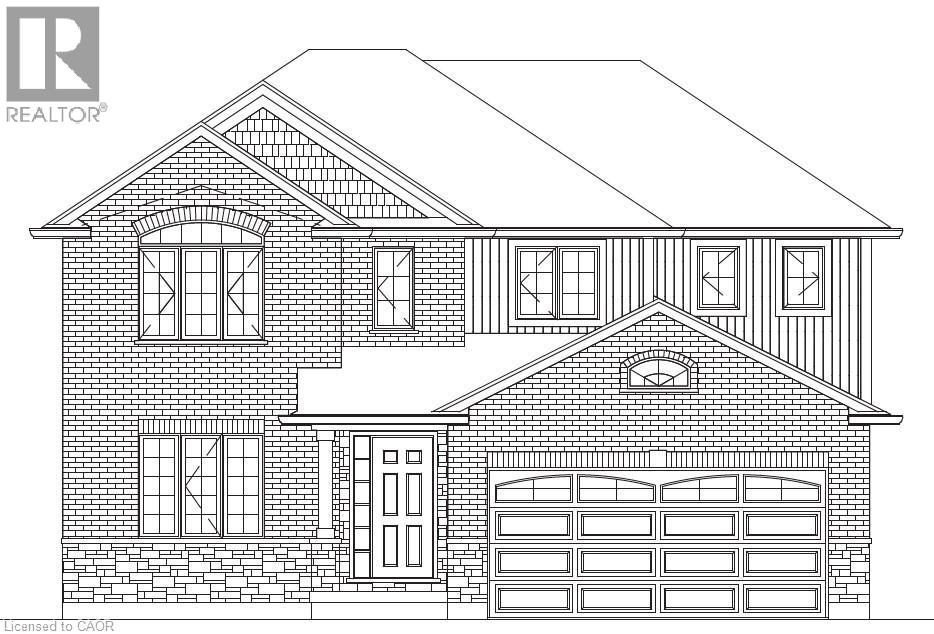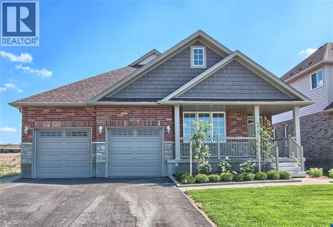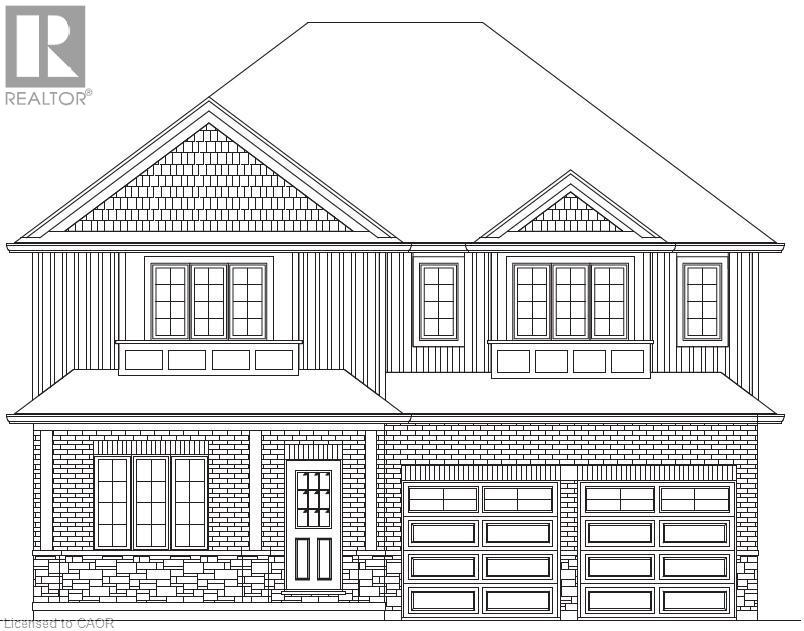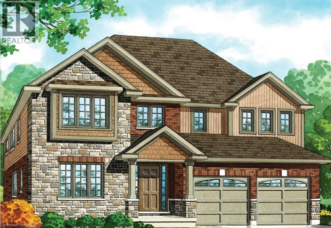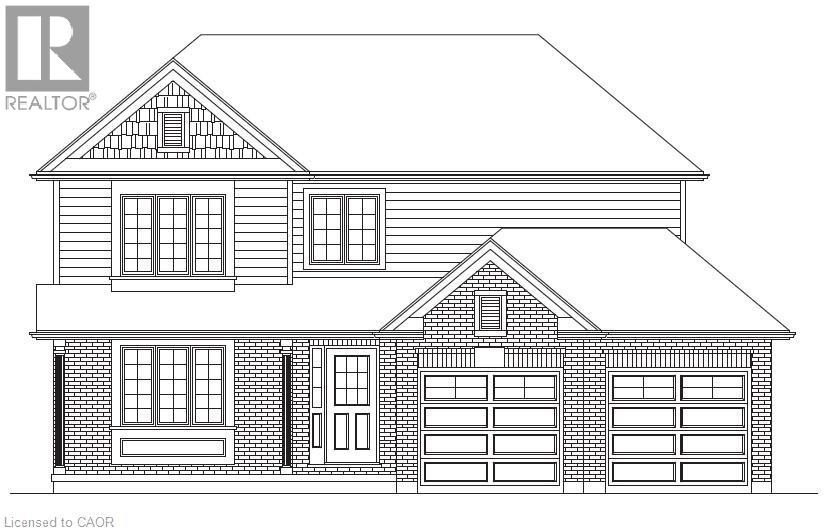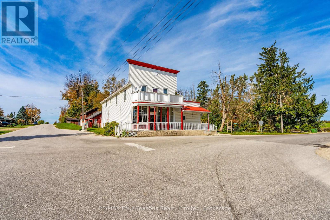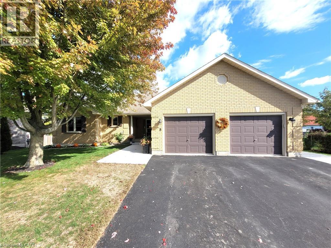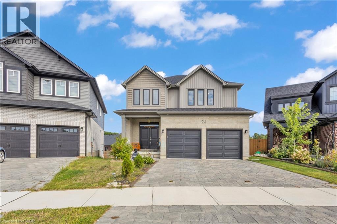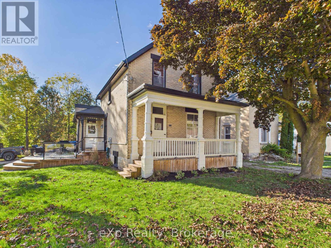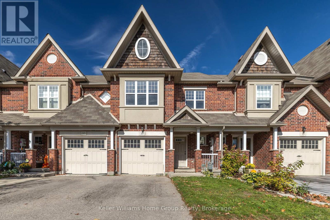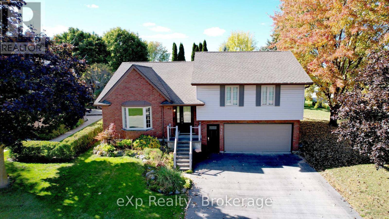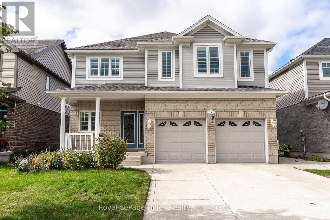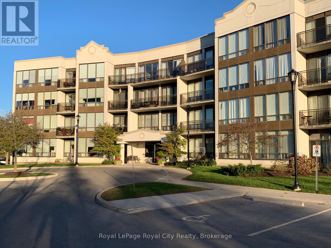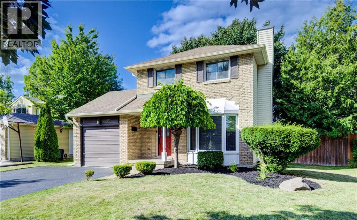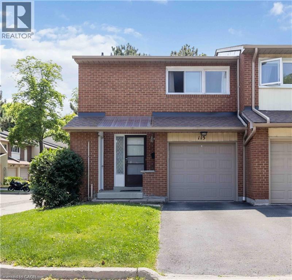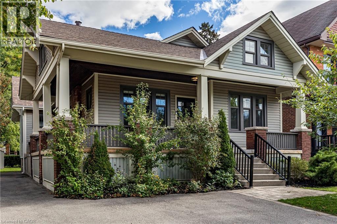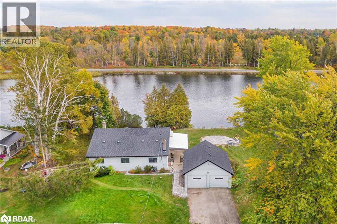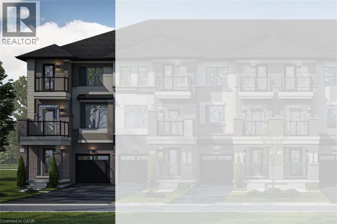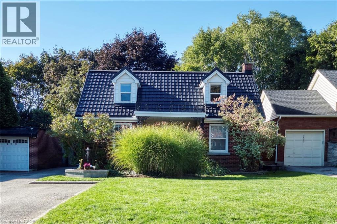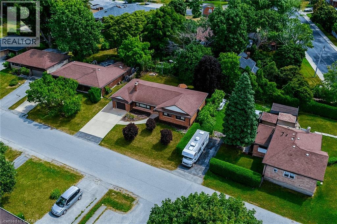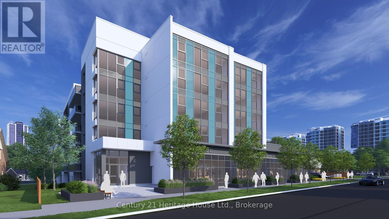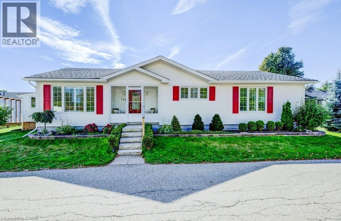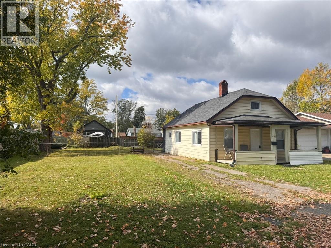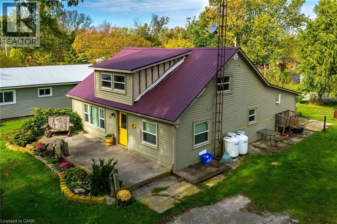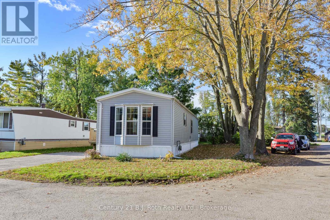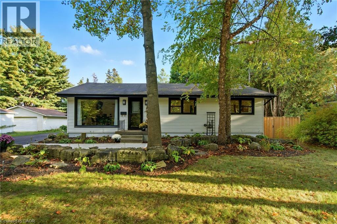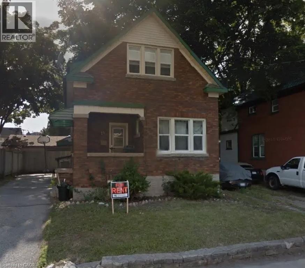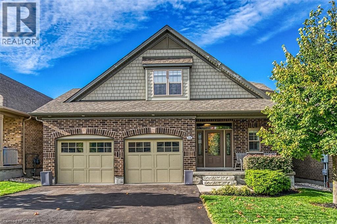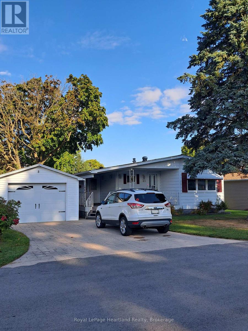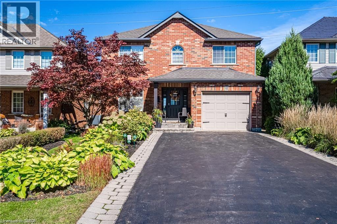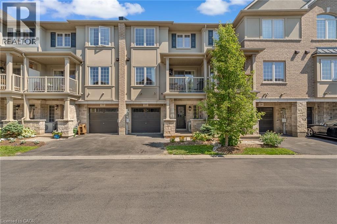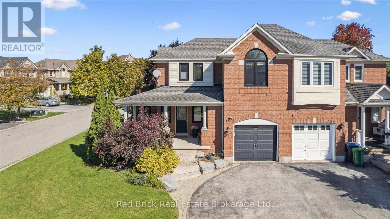30 Leawood Drive
Grimsby, Ontario
West Grimsby home awaits a new owner! This immaculate 3+2 bedroom Bungalow has been lovingly cared by the same owner for years. Looking for the family to live with you, your perfect opportunity awaits with a separate entrance for in-law suite in the lower level with a shared laundry. This home is in move in condition with tons of hardwood floors, fully fenced yard, tons of parking in the driveway and so much more! This quiet subdivision is a sought after location with easy access to the QEW and extremely close to the Costco shopping plaza where all your amenities are located and many restaurants too! Updates include, Hot water heater, furnace, central air, and updated breaker panel. Immediate possession available, start planning your holiday celebrations! Some picture are virtually staged. (id:46441)
3495 Riverspray Crescent
Mississauga, Ontario
Welcome To 3495 Riverspray Crescent! This Fully Renovated 3-Bedroom, 3-Bathroom Detached Bungalow Blends Modern Luxury With The Warmth Of A Family-Friendly Neighbourhood In One Of Mississaugas Most Desirable Pockets. Step Inside To Discover A Stunning Open Concept Layout, Designed For Both Everyday Living And Effortless Entertaining. The Custom Kitchen Boasts Two-Tone Cabinetry, Book-Matched Ceasarstone Counters With A Waterfall Island, And Stainless Steel Appliances. An Inviting Eat-In Area Offers Plenty Of Counter Space And A Walk-Out To A Serene Patio Backing Onto A Lush Ravine Lot. The Main Floor Features Wide Plank Oak Flooring, Sleek Modern Doors With Matte Black Hardware, Smooth Ceilings, Recessed Lighting, And Elegant Trim For A Polished Finish Throughout. The Lower Level Is Equally Impressive, Offering A Spacious Rec Room With Cork Flooring, A Built-In Bar, And A Stylish 3-Piece Bathroom Perfect For Gatherings Or A Cozy Night In. The Double Car Garage Has Been Thoughtfully Finished With Drywall, Pot Lights, A Heat Pump And An EV Charger, Making It A Versatile Space Currently Used As A Studio With Endless Possibilities. Step Outside To Your Private Backyard Retreat With Direct Access To The Ravine And Creek, Ideal For Those Who Enjoy Nature Right At Their Doorstep. The Location Is Unbeatable. Nestled On A Quiet Crescent, You Are Minutes From Top-Rated Schools, Beautiful Parks And Trails, Riverwood Conservancy, Credit Valley Golf Club, And Everyday Conveniences Like Shopping, Dining, And Transit. Quick Access To Major Highways Makes Commuting Seamless. This Is More Than A Home, It Is A Lifestyle. (id:46441)
213 Dorchester Drive
Grimsby, Ontario
Welcome to Family-Focused Living in Sought-After Dorchester Estates! Set in one of Grimsby’s most desirable neighbourhoods beneath the breathtaking Niagara Escarpment, 213 Dorchester Drive is a beautifully maintained 2-storey home designed for growing families who love to entertain. Featuring 3 bedrooms, 2.5 bathrooms, and a fully finished lower level, this move-in-ready property blends everyday comfort with effortless lifestyle living. Step inside and you’re greeted by freshly professionally repainted interiors and brand-new carpeting on both staircases, giving the home a bright and welcoming feel. The main floor offers a formal dining room for family dinners, a bright kitchen with granite countertops and plenty of storage, and a spacious living room with custom built-ins and a cozy gas fireplace — a perfect spot to unwind at the end of the day. Upstairs, the spacious primary suite features a walk-in closet and 3-piece ensuite, while two additional bedrooms and a 4-piece bath complete the second level. The finished basement expands your living space even further with a generous recreation room featuring a gas fireplace, a second kitchen, laundry, cold cellar, and ample storage — ideal for teenagers, extended family, or creating a fun games room. But it’s the backyard retreat that truly makes this home stand out. Sliding patio doors lead you to a low-maintenance private oasis designed for entertaining and relaxation. Multiple shaded seating areas invite you to gather with friends, sip morning coffee, or simply unwind while the kids play in the on-ground saltwater pool. Composite decking, flagstone pathways, gazebos, and lush landscaping combine to create a space where every summer day feels like a vacation at home. Located close to schools, parks, shopping, the hospital, wine country, and with quick highway access, this home delivers both tranquility and convenience in one of Grimsby’s most welcoming communities. (id:46441)
9 Mays Crescent
Waterdown, Ontario
Stunning All-Brick Bungalow on a Premium Ravine Lot in South Central Waterdown. Surrounded by the protected Carolinian Forest this .66 acre property offers incredible privacy, lush views, and award-winning perennial gardens that showcase year-round beauty. The interlocking driveway, walkways, & covered patios set the tone for the home’s timeless curb appeal, complemented by armour stone landscaping and space to park up to six cars. A double car garage w/ inside access ensures everyday convenience. Step inside to a welcoming foyer with slate flooring & skylights that flood the space w/ natural light. The main level boasts gleaming hardwood floors, crown moulding and a dramatic brick feature wall that adds warmth and character. The spacious living and dining rooms flow seamlessly, anchored by a wood-burning FP & a walkout to a maintenance-free deck with sunny western exposure and a retractable awning—perfect for entertaining or unwinding after a long day. The custom gourmet kitchen is a true showstopper featuring two-tone cabinetry, quartz countertops, a breakfast bar island, Sub-Zero fridge, six-burner Wolf stove, coffee station w/ 2nd sink, pot lights, pendant lighting, and undercabinet lighting. A bright eat-in area completes this chef’s dream space. The primary suite is a private retreat w/ W/O to the deck, a W/I closet with built-in organizers, and a spa-inspired 5-piece Ensuite. A 2nd bedrm, add'l Bathrm, and main floor laundry add convenience and flexibility to the layout. The open staircase leads to a fully finished LL w/ separate ground-level W/O, ideal for multi-generational living or an in-law setup. This level offers a family room w/ wood-burning FP, games room c/w pool table, custom wood-panelled home office, 2nd kitchen, 2 add'l bedrms & add'l full bathroom. Outside, the property continues to impress w/ multiple covered patios, sep. garden shed, and a lush forest backdrop that enhances the tranquility of this private oasis. (id:46441)
297 Bluevale Street N Unit# B
Waterloo, Ontario
OPEN HOUSE SATURDAY AND SUNDAY 2-4 PM WOW Almost $25,000 in recent upgrades! This is safe, well maintained, family oriented complex that is walking distance to shopping, Banking and a direct transit link to uptown Waterloo, Conestoga College - WAterloo and Waterloo's 2 great Universities. Plus ramps onto Highway 85 are just around the corner on University Ave. Perfect for investors, first time home buyers and young families, this 3 bedroom townhouse condo features an East-West orientation with beautiful windows allowing ample natural light into the living room and the dining room. There is a bright kitchen with lots of cabinet space. Separate dining area featuring sliding doors leading out to your private deck that backs on a greenspace. The second floor boasts a large primary bedroom, plus two more well sized bedrooms. The top 2 floors have been freshly painted and the main bathroom has been renovated with a new tub surround, flooring and vanity. The furnace and breaker panel have also both been recently updated. Plus, there as a great park and playground just steps from your front door Some images included in the listing have been virtually staged to help showcase the intended use and true potential of spaces in the home (id:46441)
286 Apple Hill Crescent
Kitchener, Ontario
Prepare to fall in love with this beautiful 4 bed, 3 bath family home! Perfectly located on a quiet crescent in a highly desirable area, this detached two-storey has everything you’ve been searching for! The main floor features a welcoming open-concept layout, with a spacious front foyer, formal dining room, large living room, and bright kitchen with granite countertops. You’ll love the breakfast area with patio door walkout to the large deck and fully fenced yard. Upstairs, you’ll find 4 spacious bedrooms, including the large primary bedroom with private ensuite and walk-in closet. There is also a hallway 4pc bathroom and a great upper level laundry. The basement is finished with an epic family room, storage, and a spot reserved for a future 3pc bathroom. Don’t forget about the great yard with no rear neighbours, and the attached garage with inside entry. Tucked away in the perfect family neighbourhood, this home is close to schools, parks, shopping, and the brand new Cowan Recreation Centre, for soccer, cricket, volleyball, aquatics, and more! Call your realtor for a private showing today before it’s gone! (id:46441)
424 Alan Crescent
Woodstock, Ontario
Welcome home to 424 Alan Crescent, located in a desirable and growing location of Woodstock. This custom designed home has everything and more! From the moment you walk through the front door you will be impressed by the beautiful and bright foyer, open concept great room, kitchen and dining room area. Featuring large windows for plenty of natural light and beautiful hardwood flooring throughout. The kitchen is complete with stainless steel appliances, a large island with an oversized sink, and convenient walk-in pantry. On the second floor you will find a very grand primary bedroom with vaulted ceiling, a fantastic en-suite complete with a glass shower, soaker tub, and water closet. Two additional bedrooms are located on the second floor, with an additional 4 piece main bath, convenient second floor laundry and unique bonus room which could be converted into a 4th bedroom/office or media/family room. The fully finished basement adds even more living space with a den, office nook, and another 4 piece bathroom offering flexibility for guests, work-from-home or family use. The large fenced back yard with above ground pool and gazebo is ready to host your family. With the extra deep bay space in the attached double car garage, this home will not disappoint. Book your showing today! (id:46441)
482 Wellington Street N
Kitchener, Ontario
Timeless Charm Meets Modern Comfort in Kitchener. Step into this beautifully updated 3-bedroom century home, where charm and character meet updated modern convenience. Enter from the bright and sunny sunroom at the front of the home into the main floor foyer featuring original natural woodwork. A tastefully renovated kitchen (2019) features custom cabinets, granite countertops and stainless steel appliances, separate dining room with original parlour doors and living room with electric fireplace. Upstairs features 3 bedrooms, fully renovated (2019), enlarged and redesigned 4 pc bath with custom cabinets, updated fixtures, plumbing, walls, floors and wiring, and a walk up attic for added storage. Downstairs features a recroom and the laundry/utility area. Thoughtful upgrades throughout — including wiring and electrical panel, furnace, A/C, roof, windows, siding and insulation — this home offers peace of mind and enduring style. Outside features lots of parking, a garage, patio, yard and garden. Located in a prime central Kitchener location, you’ll enjoy easy access to downtown amenities, major highways and transit. Embrace nature and history right at your doorstep — just a short stroll to Woodside National Historic Site, one of Kitchener’s most cherished green spaces. Perfect for those who appreciate craftsmanship, warmth, and walkable living — this home is ready to welcome its next chapter. (id:46441)
100 Fall Fair Way
Binbrook, Ontario
Welcome to this spacious 3 bedroom, 2.5 bathroom end-unit townhouse located in the heart of Binbrook, built in 2010 by John Bruce Robinson Construction, a builder known for quality and craftsmanship. Lovingly cared for by the original owner and in pristine condition, this home is move-in ready and truly stands out. This end unit has an oversided lot, perfect for outdoor entertaining, kids, or pets. The open-concept main level is stylish and inviting, featuring, 9ft cielngs, a beautiful kitchen with granite countertops, ceiling-height cabinets, and a breakfast bar. The large kitchen is open to a separate dining room. The French doors from the living room lead to the backyard, seamlessly blending indoor and outdoor living. Stylish hardwood flooring in the living room, hardwood stairs and California shutters on most windows and doors add to the home’s elegance and functionality. Upstairs, you’ll find three generously sized bedrooms, including a primary suite with walk-in closet and ensuite bath. A full basement provides plenty of potential for additional living space or storage. With its end-unit privacy, oversized yard, pristine condition, quality upgrades, and long-term original ownership, this home is a rare find in a family-friendly neighbourhood close to parks, schools, and all of Binbrook's amenities. (id:46441)
121 First Street W
Elmira, Ontario
OPEN HOUSE SUN 2-4 Nov 2nd. Welcome to 121 First St, a beautifully maintained family home nestled on one of the finest lots in the town of Elmira. Set on a stunning 80 x 215-foot property, this home offers the perfect blend of comfort, space, and lifestyle, with a heated 18 x 32-foot inground pool and a charming cabana hut creating a true backyard oasis. Cabana has a 2 pice bath and an outdoor shower (bathing suits are optional). Inside, the home features four spacious bedrooms and two bathrooms, with an additional rough-in for a third bathroom in the basement—ideal for future expansion. The maple kitchen is a standout, offering a large central island, granite countertops and backsplash (2025), and stainless steel appliances, making it a functional and stylish hub for family life and entertaining. This home has seen numerous thoughtful updates over the years, providing peace of mind for the next owners. Notable upgrades include a 50-year steel roof (approx 2000), high-efficiency furnace and air conditioner (2022), hot water heater (2023), water softener (2020), and recently updated front and garage doors (2025). Every detail has been carefully considered to ensure lasting quality and comfort. The backyard is truly a showstopper. A large deck overlooks the pool area, perfect for hosting summer gatherings or simply relaxing under the covered patio. Whether you're entertaining guests or enjoying quiet evenings outdoors, this space offers the ideal setting. Located in a quiet, well-established neighbourhood in a highly desirable area of Elmira, the property also features a double-wide driveway with parking for up to six vehicles, plus additional space for RVs or trailers. In move-in-ready condition, 121 First Street is more than just a house—it’s a place to call home, with room to grow, entertain, and make memories for years to come. (id:46441)
18 Lise Lane
Haldimand, Ontario
Welcome to 18 Lise Lane, a beautifully finished 4-bedroom home in Caledonia's highly desired Empire master-planned community. Designed with comfort and quality in mind, this home features tasteful finishes, modern upgrades, and a warm, inviting atmosphere perfect for family living. Inside, you'll find rich flooring, California shutters, and a custom fireplace that anchors the bright open-concept main floor. The kitchen and living area flow seamlessly together, ideal for gatherings and everyday moments. Every finish has been thoughtfully selected, reflecting style, function, and craftsmanship. The finished basement offers a full kitchen and separate entrance, providing the perfect setup for in-laws, extended family, or guests. Step outside to an impressive stone-paved backyard complete with a built-in gazebo, perfect for relaxing or entertaining. The front stonework and upgraded entrance add instant curb appeal, showcasing the care and detail put into every corner of this home. Located steps to the brand new school, parks, and the scenic Grand River, this is a home where families can grow, thrive, and create lasting memories. A truly special home that combines modern living, timeless design, and quality craftsmanship in one of Caledonia's most promising communities. RENTAL ITEMS: HWT + ERV (id:46441)
68 Kinsman Drive
Binbrook, Ontario
Step inside this stunning 5 bedroom, 2.5 bath, 2748 sq. ft home located directly beside lush greenspace in sought after Binbrook community. Enjoy privacy and open space to the west side of the property giving families additional space to enjoy the outdoors. Thoughtfully designed interior for those who love to entertain. Welcoming large foyer leads to open concept layout flowing seamlessly from a chef inspired kitchen-featuring a large 6-person quartz island, brand new appliances, walk in pantry, stunning extended cabinetry with undermount lighting and ample prep space check off all the I wants in this kitchen. Spacious living area highlighted by a custom stone-faced entertainment wall and rich hardwood floors throughout. Walk out patio doors lead to tastefully and professionally finished backyard space equipped with concrete patio, gazebo and shed. Wood staircase leads to bedroom level featuring 5 bedrooms blanketed in hardwood floors with second level laundry. Luxurious master bedroom features his/her large walk in closets and ensuite bathroom. With roughly 8’4” ceiling height, roughed in full bath, and approximately 1,100 square feet of customizable space, the unfinished basement is waiting for your finishing touches. Great curb appeal highlighted with concrete veranda/steps with aggregate border and professionally installed soffit LED Gemstone Lighting System to welcome you home.Style comfort and functionality come together perfectly in this beautiful modern home (id:46441)
10 Broken Oak Crescent
Kitchener, Ontario
4 bedroom, 2 bath detached in Forest Heights. This thoughtfully designed, detached property in Kitchener’s sought-after Forest Heights neighbourhood offers over 1,455 sq. ft. of carpet-free, finished living space and beautiful updates throughout. From the moment you arrive, you’ll notice the inviting curb appeal; a charming covered porch, and an extended driveway providing parking for up to four cars. Inside, an inviting main floor boasts an impressive amount of natural light and more than enough space for your family to gather. The well appointed kitchen has been recently updated with brand new countertops, subway tile backsplash, sink/faucet, and lower cabinetry. Head upstairs to find 3 spacious bedrooms, all carpet free, and decorated with the same tasteful decor. The second floor, 4 piece bathroom, is sure to impress with stylish flooring, black hardware accents, and a double vanity. Make your way to the lower level; but be sure to take note of the side entrance - perfect for creating a potential in-law suite or income generating rental unit. This lower level offers additional living space with an oversized bedroom (currently used as the primary), a good sized rec room complete with wet bar, and a hideaway laundry suite with LG wash tower. A few steps away you'll find a 3 piece bathroom, plenty of storage, and added unfinished living space awaiting your personal touch. Outdoors, an expansive deck offers ample space to relax, dine, and entertain—while still leaving plenty of room for a generous backyard. Beyond the property, you’ll love the convenience of nearby parks, trails, and highly rated schools all within walking distance. Book your showing today to experience firsthand why Forest Heights has remained a highly sought-after community for decades. Download the sales brochure for more information. (id:46441)
164 Applewood Street
Plattsville, Ontario
PRICE IMPROVED - To be built! This spectacular 2 storey family home offers 4 bedrooms and a nearly 2400 sqft of thoughtful layout. With 50 feet of frontage, this home stands boldly on approach. Beautiful brick on entire 1st floor. The covered front porch is grand and inviting. Step inside to a carpet free main floor featuring a large bright office on your right for those who work from home. The kitchen, dining and great room blend nicely for keeping an eye on little ones or maintaining conversations with your guests. The upper floor has it all! Spacious bedrooms and bathrooms. The basement is open and ready for your personal touch. Opportunities are endless on a property of this caliber. Public Open house every Saturday and Sunday 1-4pm located at 203 Applewood Street Plattsville. (id:46441)
171 Applewood Street
Plattsville, Ontario
Brought back by popular demand! Welcome to this charming 2-bedroom open-concept bungalow, nestled in the peaceful and friendly community of Plattsville, Ontario. The Daytona design with 1,564 square feet of thoughtfully designed living space, this home offers a perfect blend of comfort and modern style. The spacious open-concept layout boasts a bright and airy feel, with natural light flowing seamlessly through the large windows. The living area provides a cozy space for family gatherings, while the adjoining dinette and kitchen make entertaining effortless. The kitchen is a chef's dream with ample counter space, and plenty of cabinetry for storage. The two generous bedrooms offer a serene retreat, including a primary suite with a large walk in closet. The home also features a well-appointed bathroom with stylish finishes. Situated in the heart of Plattsville, this bungalow offers the ideal location for those seeking a peaceful lifestyle while still being close to local amenities. With its quiet surroundings, yet only a short drive to nearby towns and cities, this home provides a perfect balance of convenience and tranquility. Additional highlights include a large 50 foot lot, providing plenty of space for outdoor enjoyment and potential for future landscaping. This property truly offers a move-in ready experience with potential for personalized touches. Don't miss out on this opportunity to call this inviting bungalow in Plattsville your new home. Public open houses every Saturday and Sunday 1-4pm located at 203 applewood street plattsville. (id:46441)
172 Applewood Street
Plattsville, Ontario
PRICE IMPROVED - To be built single detached The Bala by Claysam Homes. 3321 sqft and is located in Quiet Country Living - Plattsville. Minutes from Hwy 401, parks, nature walks, schools and more. This home features 3 or 4 Bedrooms, and a double car garage. The main floor begins with a large foyer, home office, separate formal dining room and a powder room. The main living area is an open concept floor plan with 9ft ceilings, large custom Kitchen with an oversized island and quartz counter tops. Tucked behind the kitchen is a family planning area/butlers pantry option. The carpet free main floor is finished with quality hardwood and tiles throughout. Take the stairs up to the Second floor featuring 3 to 4 spacious bedrooms with two or three full bathrooms depending on which floor plan is best suited. Primary suite includes a large walk in closet, sitting area, a 5 pc luxury ensuite with walk-in shower. Many quality finishes included! Public open house every Saturday and Sunday 1-4pm located at 203 Applewood Street Plattsville. (id:46441)
159 Applewood Street
Plattsville, Ontario
PRICE IMPROVED - Welcome to this stunning 4-bedroom, 3,000 sq. ft. home nestled in the charming community of Plattsville, Ontario. Located on a spacious 50-foot lot, this property offers an exceptional blend of modern design and comfortable living. Upon entering, you are greeted by a bright and open floor plan with plenty of natural light. The main floor features a spacious living room, perfect for family gatherings, and a gourmet kitchen equipped with high-end appliances, ample cabinetry, and an island ideal for entertaining. The adjacent dining area provides a seamless flow, making this space perfect for both everyday living and hosting guests. The second floor boasts four generously sized bedrooms, including a luxurious primary suite complete with a walk-in closet and an ensuite bathroom featuring a double vanity, soaker tub, and separate shower. Additional bedrooms are perfect for family, guests, or a home office. Situated on a large 50-foot lot, this home combines spacious living with the quiet charm of small-town life. Plattsville is known for its friendly community, excellent schools, and convenient access to nearby amenities and major highways, making it the perfect place to call home. The backyard provides a private retreat with plenty of room for outdoor activities and a potential garden or patio area. (id:46441)
168 Applewood Street
Plattsville, Ontario
Back by popular demand! Welcome to The Cobourg Design, located in Plattsville's most desirable location. Built by Claysam Homes, this popular floorplan features over 1800sqft of living space and is situated on a quiet street and on a spacious 50 ft lot. Enjoy entertaining friends and family in your main floor living space. Upstairs features 3 generous bedrooms, including a massive Primary suite, as well two very large 4pc bathroom. The Cobourg is an extremely popular floor plan has a full double car garage with ample storage and room for 2 vehicles. This home is conveniently located only minutes away from parks, trails, school and recreation center. Don’t miss your opportunity to build this spectacular home! Public open houses every saturday and sunday 1-4pm located at 203 Applewood Street in Plattsville. (id:46441)
633164 Grey Road 63
Grey Highlands, Ontario
Work and Live OPPORTUNITY! Own a piece of Badjeros history - This 3,632 sq ft former general store, restaurant, and post office sits on a high-visibility corner lot, full of character and possibilities. The main floor offers flexible commercial space, featuring a fully equipped commercial kitchen and a private office, both with heated floors perfect for a café, bakery, market, catering business, retail shop, or professional services. Upstairs, a bright and spacious 2-bedroom, 1-bath apartment offers comfortable living or rental income potential. Additional highlights include a detached 2-car garage with a horse & buggy tie-up, beautiful gardens, and inviting outdoor space. Located along a busy throughfare and popular cycling route, its a prime location to attract steady traffic. Zoned C2 - live, work, and bring this historic community hub back to life. You have to see it to believe it - don't wait, call today! (id:46441)
8 Simon Court
Waterford, Ontario
Seize the opportunity to set your roots in this beautiful all brick bungalow perfectly situated on a quiet court in the heart of Waterford. Welcome home to 8 Simon Court! The curb appeal of this home is astounding, from the paved double wide driveway, to the fresh concrete walkway, to the mature trees and beautiful beds in front of the home. Even more astounding is the 0.309 acre lot right in town. Inside the home, immediately fall in love with the spacious living room showcasing hardwood floors and lots of natural light. Beside the living room sit down with the entire family for games night or dinner in the formal dining room, a space most new homes forget. In the kitchen, find plenty of counter space for meal prep, lots of cupboards for storage and even a bonus sitting area for those quick meals before heading out. On the other end of the main floor, head down the hallway to your first main floor bathroom, 2 large bedrooms and the primary bedroom that features a large walk-in closet and a 3 piece ensuite. Downstairs you will be amazed by how much more space this home has to offer. At the bottom of the stairs cozy up with a book or watch a movie in front of the gas fireplace in the huge rec room. Down the hall find a fourth bedroom, another 3 piece bathroom, long laundry room and a sprawling storage and utility room. Before heading outside, stop in the two car garage that includes extra working space and its own separate electric heater. Outside the backyard serves as the perfect retreat. Sit on the back deck and watch the kids play and the dogs run in this fully fenced huge back yard. Even with the shed (with hydro) there is still a ton of space for a kids playset, a fire pit area or even a pool. Updates include AC and Furnace 2015, water heater 2017, 5 windows approx. 10 years old, Concrete walkway in front and beside the garage in last two years, washer and dishwasher replaced 2025. (id:46441)
24 Sutherland Crescent
Ingersoll, Ontario
Welcome home to this 2022 built detached DOUBLE CAR garage home. This features around 2300 square feet of living space. It comes with 3 *FULL WASHROOMS* and 4 generous sized bedrooms , one being on MAIN floor(that can be in-law set up, guest room or OFFICE space). This open concept bright living area has amazing natural light and great sized Kitchen that has great sized cabinets and walk-in pantry. It has fantastic CURB appeal with interlocking driveway and amazing back view with great sized backyard and untouched basement with larger windows and already placed bathroom Rough-in. This place is just minutes away from Hwy-401, parks, food basics, public & catholic schools and many other amenities. (id:46441)
1173 Bridlewood Trail
Oakville, Ontario
Welcome to 1173 Bridlewood Trail, a beautiful detached home nestled in one of Oakville’s most sought-after neighbourhoods. This inviting property blends classic charm with thoughtful updates, offering plenty of space for comfortable family living and entertaining. Step inside to a bright and airy layout featuring skylights throughout, filling the home with natural light. The spacious living area flows seamlessly into a separate dining room, perfect for hosting gatherings. The oversized bedrooms provide a peaceful retreat for every member of the family, while the finished basement offers a fourth bedroom and additional living space — ideal for a family room, home office, or gym. Outside, the private backyard oasis awaits with a beautiful deck and a saltwater heated pool featuring brand new equipment and a safety cover — creating the perfect setting for summer entertaining and quiet relaxation. This prime Oakville location offers easy access to top-rated schools, parks, trails, shopping, and major highways — making it the perfect place to call home. (id:46441)
318 11th Avenue
Hanover, Ontario
A home with heart and character, well-loved and cared for, it simply shines with personality and charm in every corner. From the beautiful natural wood trim and doors to the upgraded flooring, baths, decor and more, it won't be hard to picture yourself here. A practical and efficient kitchen layout makes meal prep a breeze with a spacious separate dining room for large family gatherings. Appliance package is included with most being purchased between 2024 and 2025. The living room offers a warm and inviting atmosphere and the main floor bathroom provides not only convenience but plenty of room should you wish to move the laundry up from the basement. A generous size bonus room just off the kitchen features endless possibilities for a home gym, hobby space, or storage. Three well proportioned bedrooms and a second impressive bath are found on the upper level. Soak up the sun on the spacious sundeck, a wonderful extension of your indoor living space through the warmer seasons. The side yard offers just the right amount of space, easy to maintain while still providing room for outdoor enjoyment. Situated close to many of Hanover's amenities, you will not want to miss the opportunity! (id:46441)
35 Amsterdam Cres
Guelph (Pineridge/westminster Woods), Ontario
Spacious and Bright Energy Star Freehold Townhome! This beautifully maintained home offers a perfect blend of style, comfort, and functionality. The open-concept great room is highlighted by upgraded hardwood flooring and abundant natural light, creating a warm and inviting space for family and entertaining.The modern kitchen features a raised breakfast bar, upgraded cabinets, stainless steel appliances, and a convenient microwave range hood. Upstairs, you'll find a handy second-floor laundry, along with a bright primary bedroom showcasing a cathedral ceiling, walk-in closet, and an upgraded 3-piece ensuite bath.The newly finished basement includes an egress window, providing additional living or recreation space with flexibility for your needs. The entire home has been freshly painted in natural tones, giving it a clean, modern feel throughout.Enjoy outdoor living in the fully fenced, low-maintenance backyard, featuring a massive deck that covers nearly the entire space perfect for relaxing or entertaining.Additional highlights include a garage door opener, great curb appeal, and a highly sought-after location close to schools, parks, and amenities. (id:46441)
217 Thomas Street
Brockton, Ontario
Welcome to 217 Thomas street in the town of Walkerton. This home sits on a corner lot in a desired part of town. Upon entering the front entry, you're greeted with a bright open concept living room with exceptionally high ceilings. The main level offers an eat in kitchen with patio doors that lead to a nice sized rear deck. Main level laundry, full bathrooms, three nice sized bedrooms topped off with an updated ensuite in the large primary. The lower levels rec room is additional space for family or hosting as well you'll find another three piece bathroom. Good sized garage with oversized paved drive. Definitely worth checking this one out. (id:46441)
112 Thomas Street
Stratford, Ontario
This larger-than-expected family home is ideally situated in Stratfords west end, close to grocery stores, schools, and convenient commuting routes. Step inside to a wide foyer and an open-concept layout that seamlessly connects the living, dining, and kitchen areas, perfect for everyday living and entertaining. The kitchen features sleek Samsung appliances and a handy pantry for extra storage, while the living room offers a cozy gas fireplace. Custom California shutters throughout add a touch of elegance. Off the attached two-car garage, you'll find a well-designed mudroom. Enjoy main-floor laundry and a convenient 2-piece bathroom. Upstairs is the true highlight; spacious family room over the garage provides an ideal retreat or gathering space for the family. Three comfortable bedrooms include a generous primary suite with a private ensuite and double closets. A full 4-piece bathroom completes the upper level. Outside, enjoy the extra-large, fully fenced yard with a concrete patio, plus a double concrete driveway that offers plenty of parking. The unfinished basement with bathroom rough-in, provides endless potential for customization. Stylish and move-in ready, this home offers space, comfort, and convenience on a desirable street. (id:46441)
301 - 105 Bagot Street
Guelph (Junction/onward Willow), Ontario
Wonderful 2 bedroom, 2 bathroom corner unit, features all new flooring, new baseboards, new kitchen with brand new stainless steel fridge, stove & dishwasher, new sink, new counters, new mirrored closet doors, new light fixtures, freshly painted, a very nice balcony, one dedicated parking spot, gas heat, central air, in unit laundry, a large 9x9 storage locker and great location near downtown and all shops. Available for immediate possession ~ this is a must See! (id:46441)
98 Rolling Meadows Drive
Kitchener, Ontario
Have you been on the lookout for a move-in ready home with plenty of extra space in a central, mature, and notably family-friendly neighbourhood? 98 Rolling Meadows Drive might be what you and your family have been waiting for! Beautifully cared for, thoughtfully renovated, and jam packed with mechanical updates and smart home tech, this three-bedroom residence on a generously sized 65x115 foot lot in the heart of Forest Heights stands ready to welcome its next owners. Principal rooms boast abundant natural light and an airy contemporary feel, accentuated by a wide bay window to the front of the home and a cozy gas fireplace in the living room, perfect for the colder evenings soon to come. Step on through to an updated kitchen via the adjacent dining space, and on out to a raised rear deck with its natural gas hookup and the sprawling, fully fenced rear yard beyond; offering a natural flow great for entertaining when warmer temperatures return. The three bedrooms occupy the upper storey, sharing the updated four-piece family bathroom with tiled floors and shower. All the way back downstairs is a beautifully finished rec room, which provides plenty of space for relaxation, hobbies, or a home office for those WFHers. Technical and mechanical updates are too extensive to number here, but include newer flooring and paint throughout (2023/2024), a revamped powder room (2021), a R/O water system with a brand-new filter, radon ventilation system (2022), new plumbing stack (2021), a new electrical panel (2019), and much, much more. All this comes in a great neighbourhood surrounded by parks and schools, and with the expressway, shopping, restaurants, and every imaginable amenity mere minutes away. Don’t miss out on this chance to secure a wonderful home for your family to grow into and love! (id:46441)
1180 Mississauga Valley Boulevard Unit# 115
Mississauga, Ontario
Welcome to this spacious and updated 3+1-bedroom, 4-bathroom townhome - perfectly designed for multi-generational living or savvy investors. The main floor features a practical layout with laminate flooring, oversized windows, and a neutral colour palette. The living and dining areas flow effortlessly, offering a warm and comfortable setting for daily living. The galley-style kitchen is outfitted with modern cabinetry, granite countertops, stainless steel appliances, and a stylish backsplash. Three well-sized bedrooms, including a primary with ensuite, provide ample space for rest and privacy. The fully finished lower level features an additional bedroom, a full bathroom, and a common room or home office space. The lower level also boasts updated flooring, pot lights, and neutral finishes throughout. The exterior includes a private driveway, mature trees, and a backyard ready to relaxation or entertaining. Located near schools, transit, parks, and shopping, this move-in-ready home checks all the boxes for comfortable family living or smart investment potential. (id:46441)
27 Cliff Avenue
Hamilton, Ontario
Welcome to 27 Cliff Avenue! This Craftsman stunner really has it all. Stepping through the front door you are greeted by a perfect blend of original charm and modern updates featuring multiple living areas including a custom gas fireplace, 3 bedrooms, 4-piece bath, dedicated laundry room and a lovely bright kitchen with access to an elevated back deck. Upstairs you’ll find an enormous primary bedroom with ensuite, a 4th bedroom and 3rd full washroom. Both rooms offer generous storage space that have been used as closets and a play area. The full basement has been waterproofed and awaits your finishing touches. 27 Cliff Avenue is situated on a wonderful 50x125 lot providing an exquisite wraparound front porch, large rear deck, mature trees with a large grass yard and parking for 3 vehicles. Located in the family friendly neighbourhood of Concession this incredible home offers proximity to escarpment views, trails, parks, shopping and dining, great schools and just a short drive to downtown Hamilton. With updates throughout and unbeatable layout flexibility, 27 Cliff Avenue is perfect for anyone looking for more space or for a home to grow into. (id:46441)
885 Glen Cedar Drive
Peterborough, Ontario
Stunning Renovated Home On The Otanabee River Waterfront! Enjoy 150' Of Waterfront With Direct Access To The Trent-Severn Waterway For Swimming, Fishing, And Boating. This 1,997 Sqft Home Features A Bright Living Room With A Wood-burning Fireplace And a Walkout, A Custom Kitchen With Quartz Countertops, And Oversized Windows Filling The Space With Natural Light. Boasting 4 Spacious Bedrooms And 2 Modern Bathrooms, Including A Primary Suite With An Updated Ensuite, This Home Is Perfect For Families. Situated On A Quiet, Dead-end Street, It Includes A Detached Double-car Garage. A True Gem For Waterfront Living Don't Miss This Must-see Property! (id:46441)
660 Colborne Street W Unit# 29
Brantford, Ontario
Move in Now! Immediate possession Available! Brand New! Assignment Sale! Discover modern living at its finest in this brand-new 2-bedroom, 1.5-bath condo townhouse, built by a renowned developer in the highly sought-after Sienna Woods community. Ideally situated just minutes from the Grand River, Highway 403, schools, parks, and shopping, this home offers the perfect blend of comfort, convenience, and lifestyle. Immediate possession available! (id:46441)
707 Rockway Drive
Kitchener, Ontario
Welcome home to the coveted Rockway Drive with its collection of beautiful historic homes, estate lots, mature trees, and beautiful gardens! Nestled amongst great neighbourhood amenities like the Rockway Golf Course and Rockway Botanical Gardens, a location like this in the city, not far from the highway and downtown, is almost unbelievable. Relax by blooming perennials, flowing waterfalls and fountains, and variety of unique tree species. Enjoy this modern-day glimpse of a classic Victorian garden, just one street over. Find an 18-hole course, clubhouse, restaurant, and pro shop at the Rockway Golf Course. Golf enthusiasts and those who enjoy a great sunset view or groomed winter ski trails can appreciate this nearby green-space. Break a sweat at the nearby YMCA gym with pool, walking track, and squash courts or catch the game, concert, or live performance at the Kitchener Memorial Auditorium. At home, enjoy the 150-ft lot with garage parking, double-wide driveway, fully-fenced backyard, and covered front and back porches. This charming red-brick home is complete with 3x bedrooms, 2.5x bathrooms, basement workshop, detached garage with automatic opener, and long-lasting metal roof! Inside, notice upgraded features including newer windows and window coverings, updated vinyl plank flooring, refinished main bathroom, elegant crown mouldings, built-in hall tree, and calming paint hues recently applied throughout the home. Find convenient main-floor bedrooms for your use, work-from-home space, or aging family members. Unwind with friends and family in the spacious living room with wood fireplace and sliding doors to the patio. Cherish the peacefulness of a backyard full of mature trees, no rear neighbour, and a covered patio to allow for enjoying some good conversation, a favourite read, or your morning coffee. Parking for 6 in this double-wide driveway. With so much to offer at home and in the neighbourhood, this is the home to see today and enjoy for a lifetime! (id:46441)
2017 Erie Street
Port Dover, Ontario
Welcome to endless possibilities in Port Dover! Whether you're looking for a potential 2 unit income property or looking for easy living that accommodates for an in-law suite; this unique, modern home boasts a prime location just two blocks from the shores of Lake Erie. Only 3 minutes to the beach and 5 minutes from the vibrant, charming downtown filled with restaurants, shops, and local gems. Inside, a tastefully designed interior maximizes every inch of space. Highlights include a generously sized rear bedroom that opens into a smaller open area, ideal as a home office, cozy den, or future walk-in closet, complete with a private balcony overlooking the yard. The kitchen and living room flow together seamlessly, creating an integrated yet intimate space that never feels cramped. Ample natural light fills the home, drawing you toward a second balcony at the front, perfect for relaxing and letting your worries melt away. We mentioned unique and this home delivers. Beyond the gorgeous red exterior and striking black metal roof, you'll find even more flexibility with the lower level, offering potential as a granny suite or income unit. With its own separate entrance, kitchen, laundry, large windows, and impressively sized studio-style living area, the possibilities are endless. Book your private viewing of this showpiece home today! (id:46441)
18 Manor Place
Stoney Creek, Ontario
Welcome to 18 Manor Place, a beautifully maintained and spacious bungalow offering comfort, versatility, and convenience in one of Stoney Creeks most desirable neighborhoods. This bright and inviting home features 3 generous bedrooms, 1 full bathroom, and a powder room on the main level. The thoughtful layout includes a welcoming living room, a formal dining area, and a cozy office space perfect for working from home or quiet study time. The finished basement with a separate entrance provides exceptional flexibility, complete with a large family room, recreation/living area, and an additional full bathroom ideal for extended family, guests, or potential in-law suite use. Enjoy the charm of bungalow living with easy access to parks, schools, shopping, and major commuter routes, all while nestled in a peaceful and family-friendly community. (id:46441)
515 - 333 Albert Street
Waterloo, Ontario
Discover modern comfort in this 612 sq. ft. one-bedroom plus dining suite with an expansive private balcony of almost 200 sq. ft., thoughtfully designed for both style and functionality. This brand-new, never-lived-in residence features a bright bedroom with a walk-in closet, a versatile dining area, and an open-concept living space ideal for both relaxation and entertaining.The modern kitchen is equipped with stainless steel appliances, while the sleek bathroom and oversized balcony elevate the living experience. Rough-ins for in-suite laundry add convenience, and the unit comes furnished for an easy move-in experience.At 333 Albert St, residents enjoy a secure entry system, bike-friendly storage, and over 4,000 sq. ft. of on-site commercial space offering fabulous amenities. Additional highlights include a rooftop terrace on the 2nd level, plus a lounge with ping pong area perfect for relaxing with friends. Limited underground and above-ground parking is available for a monthly fee.Situated steps from Wilfrid Laurier University, minutes from the University of Waterloo, and close to Uptown Waterloo's dining, shopping, entertainment, transit, and green spaces, this residence blends urban convenience with modern design.Be the first to call this prime Waterloo residence home in September 2026. (id:46441)
128 Wesley Crescent
Waterloo, Ontario
Live the Life of Leisure! Welcome to 128 Wesley Crescent, Waterloo – a beautifully maintained bungalow offering the very best in adult lifestyle living! Situated in the sought-after Martin Grove community, this spacious home perfectly blends comfort, style, and practicality in one exceptional package. Step inside and you’ll immediately be greeted by inviting vaulted ceilings in the living room, creating a bright, open atmosphere that’s perfect for both relaxing and entertaining. The formal dining area sets the stage for memorable dinners with family and friends, while the well-appointed kitchen features a centre island with a stone countertop for casual dining and a pantry that provides the space and storage every home chef will appreciate. The generous primary bedroom is a true retreat, showcasing a feature ledge stone wall, Californian shutters, and a wall of closet space – the perfect blend of sophistication and comfort. From the kitchen, enjoy a walkout to the four-season sunroom, where you can take in the beautiful views all year long. With two bathrooms, this home offers both privacy and convenience for everyday living and for hosting guests. The partially finished basement expands your living space even further, with a separate bedroom, office, bonus room, and storage areas – ideal for working from home or exploring your favorite hobbies. Outside, experience the peace of mind and ease of a well-maintained adult community, all while being just minutes from St. Jacobs Market, Conestoga Mall, and a wide variety of restaurants, shops, and walking trails. (id:46441)
495 Grandview Road
Fort Erie, Ontario
Welcome to this charming 1.5-storey home offering endless potential! Featuring 3 spacious bedrooms and 1 full bathroom, this property is perfect for first-time buyers, investors, or those looking to add their personal touch. The home sits on a large, private lot providing ample space for future expansion, gardening, or outdoor entertaining. Inside, you’ll find a functional layout with bright principal rooms and a cozy feel throughout. Conveniently located close to schools, parks, shopping, and transit. A great opportunity to create your dream home or an excellent investment with room to grow! (id:46441)
46 Nature Line
Lowbanks, Ontario
Spacious home with 3+2 bedrooms and 2 full bathrooms, on a 100x100ft lot located in a Lakeside community just 10 minutes to Dunnville. This 1849 square foot home needs a little bit of love - but overall it offers an affordable place to raise a family - where peace and quiet is a daily occurence! Main floor offers large living room, two bedrooms (one of them is in an unfinished state), full bathroom, kitchen, utility room and a space at the back that was a hair salon. Upstairs offes 3 more bedrooms, and a large landing which would be a great family room area, plus a 3 piece bath. Outside the house is clad in vinyl siding, and a metal roof. Great front porch for relaxing and watching nothing go by. Detached garage plus cool treehouse for the kids. Services include propane gas, a cistern and a well, plus bonus full septic bed here. All windows are vinyl, and includes a forced air propane fired furnace. Property includes a right of way to Lake Erie for fun with the family! Located on a school bus route. Dunnville offers all amenities including hospital, schools, parks, churches, shopping and great resturants. Home is located on a private road - maintained by the local community. (id:46441)
200 - 580 West Street S
Orillia, Ontario
Step into this rare, modern and spacious unit in Orillia's Lakeside Estates (formerly Parkside Estates). Featuring two full bathrooms, a large eat-in kitchen with a 5-burner gas stove and beautiful high ceilings with crown moulding. The main area boasts rich oak cabinetry in the well appointed kitchen while large windows provide a stream of natural light that creates a bright and airy space. Down the hall you will find two ample-sized bedrooms including a unique primary bedroom with ensuite. The extra-wide design makes the entire home feel spacious and the 30 foot long south-east facing deck gives you a perfect place to enjoy your morning coffee or look out on your oversized yard. Modern units (2015 build) like this do not come up often, so call today to book your showing and make this your new, affordable home! All appliances are included, all you have to do is move in. Park approval required with $250 application fee. (id:46441)
570 Westview Avenue
Ancaster, Ontario
Charming Ancaster Bungalow on Expansive Lot with Luxury Upgrades! Welcome to 570 Westview — a beautifully reimagined bungalow nestled in the heart of Ancaster, set on a magnificent 88 x 173 ft lot. This home perfectly blends modern elegance with thoughtful functionality, offering both style and substance across every inch of its meticulously upgraded interior and exterior. Step inside to discover a warm, open-concept living space, beautifully enhanced with vaulted ceilings, a gas fireplace, and a seamless flow into the fully renovated kitchen. Designed for multi-generational living or added flexibility, the home also features a private in-law suite and two separate laundry areas for ultimate convenience. Entertain effortlessly with a chef-inspired kitchen upstairs and a secondary kitchen in the basement — both tastefully updated (the basement kitchen completed with cost-conscious efficiency). The home features a luxurious hot tub, set within a professionally landscaped backyard oasis complete with a paver walkway, concrete patio, and elegant gazebo. Among the home’s many standout features are premium European-imported windows and doors, including a spectacular nearly 12-ft “lift-and-slide” back door — offering effortless access to the backyard while flooding the interior with natural light. Most renovations were done between 2023- 2025 & the septic bed and tank was replaced in 2007. With easy highway access, this home is perfect for commuters and families alike. Every detail has been carefully considered to create a move-in-ready haven, blending craftsmanship, comfort, and modern flair. (id:46441)
21 Peppler Street Unit# Upper
Waterloo, Ontario
Recently renovated 3-bedroom, 1.5-bathroom home located in the heart of Uptown Waterloo. This bright and updated space features a modern kitchen with stainless steel appliances, refreshed living and dining areas, and a well-maintained interior. Internet is included, and a new washer and dryer will be installed mid-November. One parking space is included. Occupancy is flexible. Can be furnished for an additional cost if needed. Ideal for a professional couple or dual-income tenants. No pets. Proof of income and credit check required. Centrally located within walking distance to shopping, restaurants, and all Uptown amenities. More photos coming soon. Basement not included. (id:46441)
24 Chestnut Drive
Rockwood, Ontario
Elegance and sophistication await in this one of a kind “Bristol” model by Charleston Homes in the Noble Ridge community of Rockwood. With $300,000 of upgrades, this home offers over 3,300 square feet of finished space and was designed to meet the expectations of the most discerning homebuyers. At the heart of this home is the showstopping kitchen featuring upgraded Barzotti cabinetry, Silestone Counters, an oversized island with double waterfall design and premium Miele appliances including a convection wall oven, speed oven, warming drawer and 36” gas range. The open-concept great room offers soaring cathedral ceilings, custom built-in cabinets, linear gas fireplace and integrated 5.2 surround sound system. The main level is complete with a separate office space, dining room, powder room and mudroom with laundry. The primary retreat includes an oversize walk-in closet and spa-like five-piece ensuite with deep soaker tub, twin floating vanities and a frameless glass shower. The second bedroom also features a 4 piece ensuite bath. The fully finished walkout basement is complete with a second great room, an additional bedroom, wet bar and a 3 piece bath. The garage is finished with the same attention to detail including epoxy floors, wall panel organizer system plus a premium steel workbench and cabinets. Additional upgraded finishes include premium porcelain and hardwood flooring, upgraded trim and light fixtures and “Control 4” whole home automation including motorized blinds throughout. With too many additional features to list, you need to view this home to learn all it has to offer. (id:46441)
21 Velma Street
Strathroy-Caradoc (Se), Ontario
Wish you were here! Twin Elm Estates is a premiere Adult Lifestyle Community located in Strathroy - minutes to shopping, restaurants, hospital and golf! This home sits on a beautiful large lot featuring a blue spruce in the front yard. Covered large porch on the front of the home allows for lots of outdoor relaxation. Porch opens to 4 season sunroom. Spacious newer kitchen with ample cupboard space and separate dinette area. Large Living Room offers a cozy gas fireplace. Separate den or office. 2 bedrooms with closets. Newer 3-piece bathroom with a walk-in shower. 2-piece bathroom. Interlocking large brick driveway. Fees for New Owners are - Taxes -$100.50/month, Land Lease - Approximately $691/ month and can be assumed. (id:46441)
44 Grassyplain Drive
Hamilton, Ontario
Welcome to 44 Grassyplain Drive, a charming red-brick home with great curb appeal and beautiful, award-winning gardens. Situated in a family-friendly neighborhood, this home is surrounded by well-maintained, detached properties. As you enter, you’re greeted by a bright foyer that leads to a sunny dining room and a spacious, open-concept kitchen and living room. The kitchen was updated in 2023 with quartz countertops, a matching backsplash, stainless steel appliances, and a central island with seating. The main floor is carpet-free, making it easy to clean, and has a practical layout for both everyday living and entertaining. Upstairs, the large primary bedroom features a walk-in closet and a private 4-piece ensuite. There are also three additional bedrooms, each with plenty of closet space and large windows that let in lots of natural light. A 4-piece bathroom and an office/flex space complete the second level. The finished basement includes a cozy rec room, which could easily be converted into another bedroom if needed. Outside, you can relax on the patio and enjoy the quiet view with no rear neighbors. This home is just minutes away from schools, parks, and the Ancaster Meadowlands Shopping Centre. Well-maintained and move-in ready, it has everything a growing family needs. Book a showing today before it’s gone! (id:46441)
215 Dundas Street E Unit# 27
Waterdown, Ontario
Step into this beautifully designed 2 Bedroom 2 Bathroom townhome offering an bright open living space. Spread across three levels, this home boasts numerous upgrades, including hardwood flooring throughout the second level. The ground floor includes a handy two-piece powder room, while the second floor impresses with soaring 9-foot ceilings and an open kitchen. Stainless steel appliances, and the adjacent dining area opens to a spacious, covered balcony—perfect for grilling or enjoying your morning coffee, no matter the season. The upper level features a spacious primary bedroom alongside a generously sized second bedroom. A well-appointed four-piece bathroom is also on the third floor. Ideally located in the heart of Waterdown, just minutes from Highway 407, Aldershot, gas station, and with easy access to Highway. Enjoy proximity to gas stations, shopping, dining, and all the essentials. (id:46441)
6 - 940 St David Street N
Centre Wellington (Fergus), Ontario
3 MONTHS FREE OF UTILTY BILLS - WELCOME HOME! Experience modern living in Fergus' sought-after Sunrise Grove community! This brand new MAIN FLOOR 2-bedroom, 2-bathroom unit offers a bright and spacious open-concept layout with upscale finishes throughout. The contemporary kitchen is equipped with quartz countertops, stainless steel appliances, and plenty of cabinetry - perfect for both everyday use and entertaining.Enjoy your private balcony backing onto peaceful greenspace, an ideal spot for morning coffee or relaxing in the evening. The primary bedroom features a large closet and a stylish 4-piece ensuite, while the second bedroom is equally spacious and versatile.Complete with in-suite laundry, professional property management, and a prime location close to amenities and Hwy 6, this home combines modern comfort with everyday convenience in one of Fergus' most desirable communities. (id:46441)
7241 Torrisdale Lane
Mississauga (Meadowvale Village), Ontario
Welcome to 7241 Torrisdale Lane, a wonderfully kept and updated semi in a nice quiet area. Located on a beautiful and quiet lot, larger than most in this area. Minutes to Credit Valley River, Levi Creek and The Credit Valley Conservation area where you can ride your bike or take a nature walk while enjoying the fresh air. Now, for the home: Walk up the beautiful stone landscaped steps to your own private front porch where you can sit outside and have your morning coffee before getting up to face the world. Step inside to the open concept living room dining room with a sitting area and a fireplace for those cozy nights. Adjacent to the living room is a kitchen built for cooking and entertaining. Exit your wonderful kitchen through sliding doors to your very own oasis; a beautiful and private backyard with composite decking, and manicured landscaping, all maintained by an in-ground sprinkler system. Upstairs you will find 3 bright and spacious bedrooms, including a primary bedroom with walk-in closet and ensuite, and a second 4 piece bathroom. Downstairs is an unfinished basement just waiting for you to put your own personal stamp on things. Lastly, make sure you check out the garage for a unique little bump out that's great for storage or a workbench. This house definitely shows pride in ownership, evidenced by all of the updates which include: Roof (2017), Windows & Patio Door (2022), Window bump outs vinyl siding (2023), Stone Steps in front (2017), Furnace and A/C (2018), Insulated Garage Door (2024), Water Softener (2023), High-end Window blinds (2022), In-ground sprinkler system (2022). Make sure you put this home on your tour list. (id:46441)

