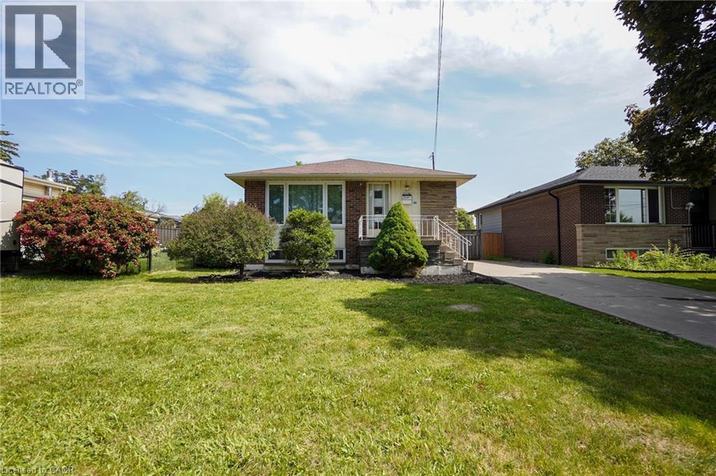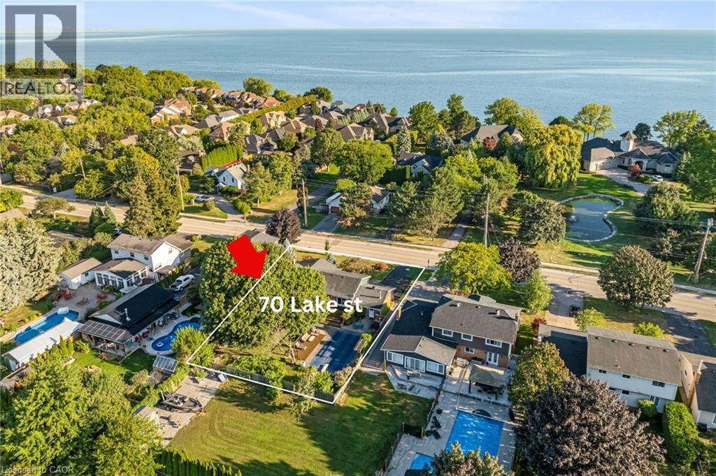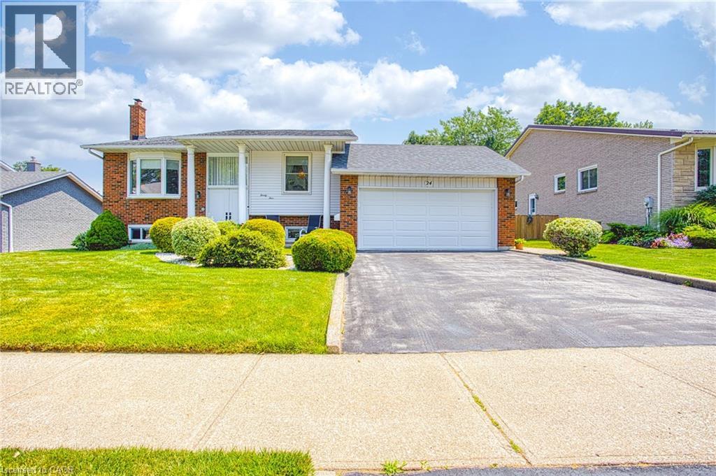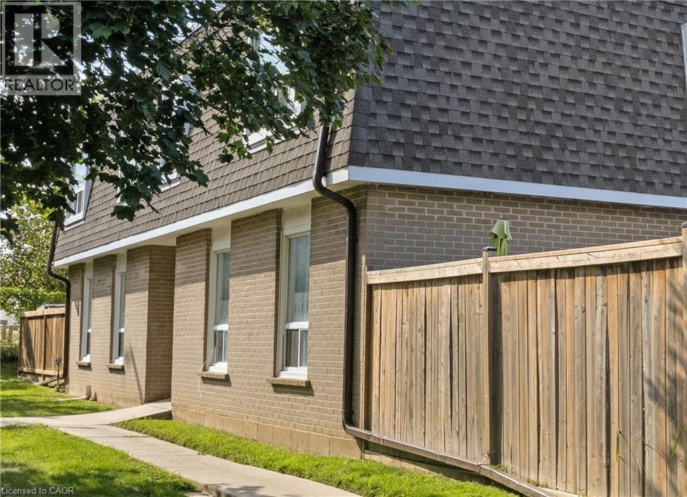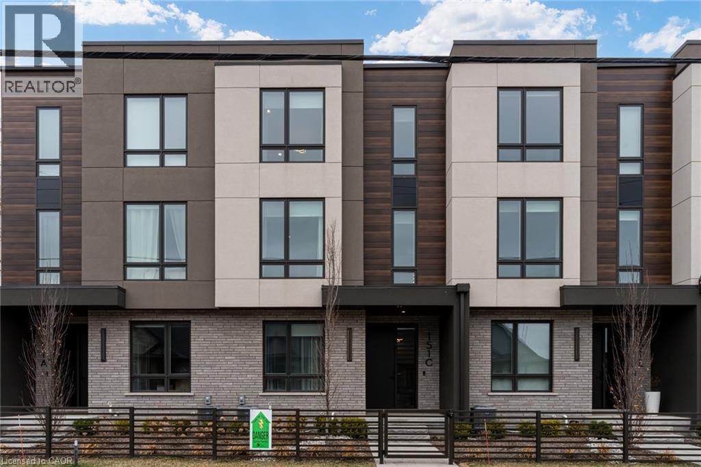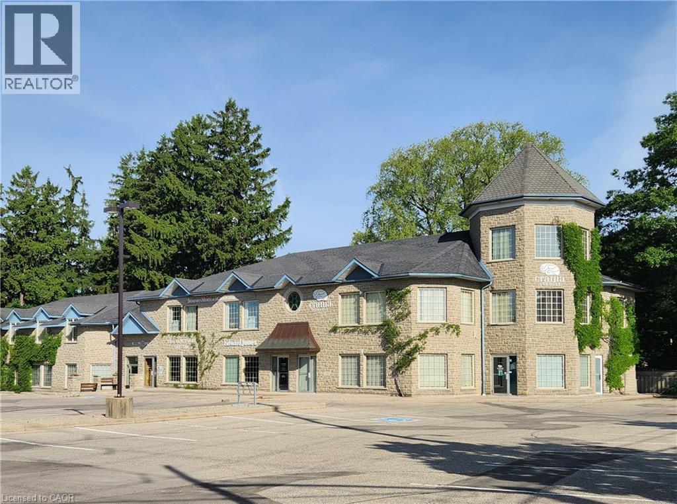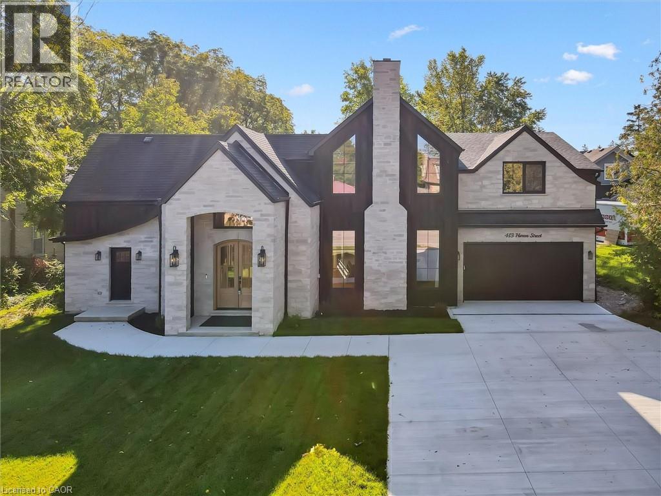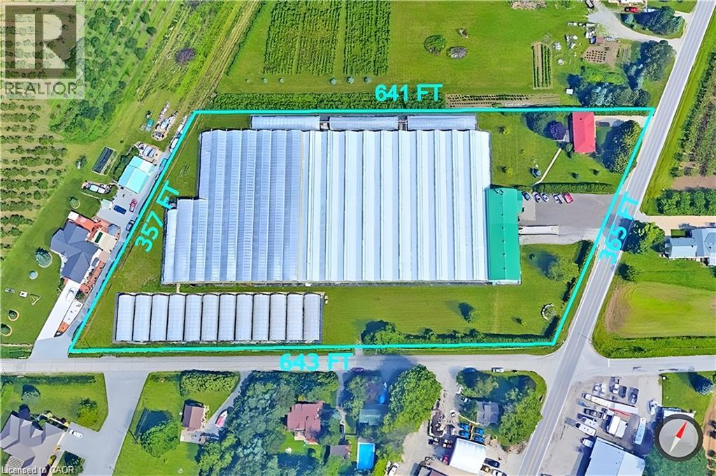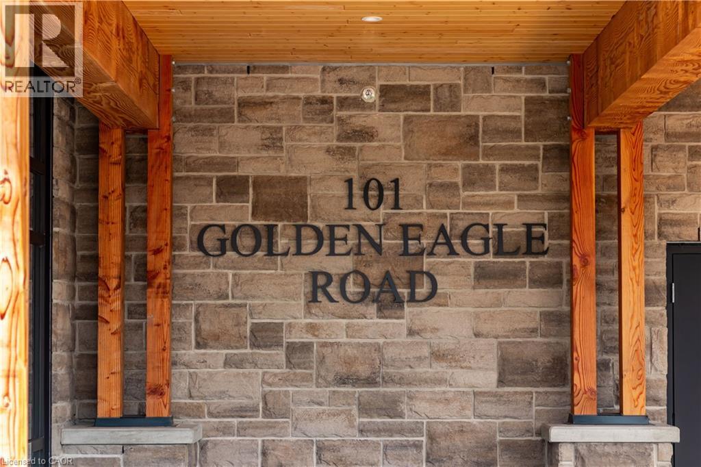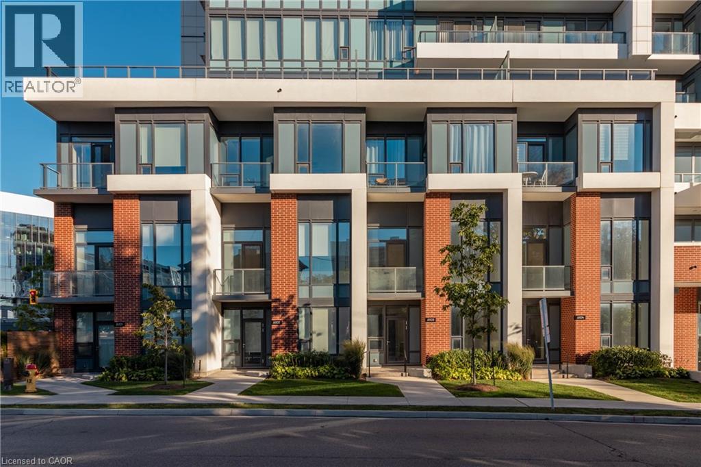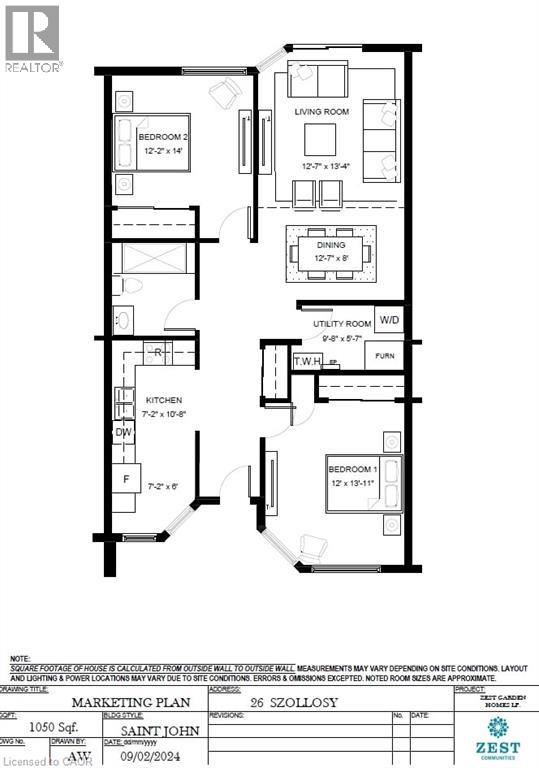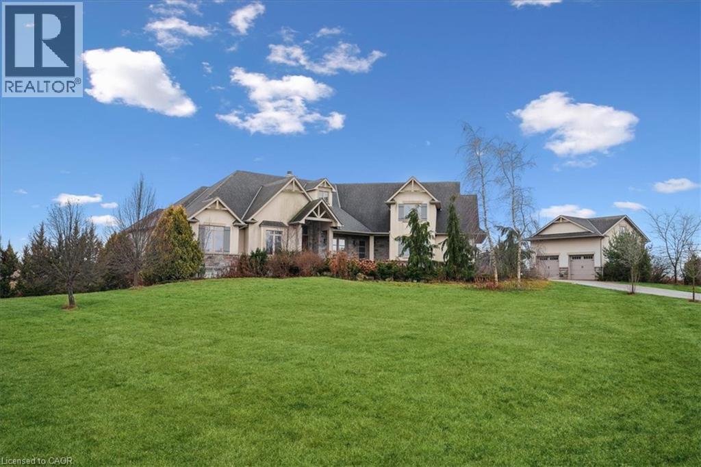29 Cameo Avenue
Hamilton, Ontario
Currently being used as an Airbnb in basement only and bringing in over of $3900/month. Pride of ownership is evident in this meticulously maintained raised bungalow. Enter a bright and beautiful main floor with features including a spacious living room, eat-in kitchen and three large bedrooms with new flooring throughout. Lower level includes an additional 3 bedrooms with a full bathroom, as well as a common space and a cold room. Enjoy a large, well maintained backyard with concrete patio. Located on a sought after, quiet, family-friendly street! Walking distance of many schools, parks, shops and places of worship. Easy access to the Linc and public transit! Furnace (2023), Roof (2012), Water Tank (2023), Air conditioner (2018), Sump Pump (2024), Windows (2022) (id:46441)
70 Lake Street
Grimsby, Ontario
Welcome to 70 Lake St, in the heart of Grimsby Beach! This inviting 3+1 bedroom, 3-bath raised bungalow sits on an oversized 77' x 133' lot and has been lovingly cared for and thoughtfully updated—offering the perfect blend of comfort, style, and family living. Inside, you’ll find a bright open-concept living and dining area, a modern kitchen, and a sun-filled heated/cooled sunroom with cathedral ceilings that opens directly to the backyard. The spacious primary bedroom come with a private 4pc ensutie also enjoys its own private walk-out, creating a seamless indoor-outdoor retreat. Step outside to your own private backyard oasis: a large in-ground pool (new pump 2023) with concrete surround, a generous deck for entertaining, and plenty of green space for play and relaxation. The finished lower level adds even more flexibility with a self-contained in-law suite and separate walk-up entrance—perfect for extended family or guests. Just minutes to Lake Ontario and the QEW, this warm, low-turnover community is where neighbors quickly become friends. 70 Lake St isn’t just a house—it’s a place to create lasting memories. (id:46441)
24 Samuel Road
Grimsby, Ontario
Welcome to 24 Samuel Road — a meticulously maintained home nestled in a quiet, family-friendly Grimsby neighbourhood with no rear neighbours for added privacy and tranquility. This property is in incredible condition and has been thoughtfully upgraded over the years, making it truly move-in ready. Step inside to discover an upgraded kitchen that combines functionality with modern style, perfect for cooking and entertaining. The beautifully cared-for interior also features a host of valuable updates, including a new central vacuum system (2021), new garage (2021), garage door opener (2017), and a new pool heater (2020) to enjoy summer days by the pool with peace of mind. The pool liner and awning were both updated in 2010, enhancing the longevity and enjoyment of the outdoor space. Downstairs, the basement bathroom has been enhanced with heated floors — a thoughtful touch that adds comfort and luxury to your daily routine. Whether you’re relaxing in the backyard oasis, working in the garage, or enjoying the warm, inviting interior, this home checks all the boxes for quality, comfort, and long-term value. Don’t miss your opportunity to own a home where pride of ownership is evident in every detail. (id:46441)
766 Walter Street Unit# D
Cambridge, Ontario
Welcome to this bright and airy end-unit townhouse, perfect for first-time buyers, downsizers, or investors! This end-unit offers the feel of a semi-detached, perfectly positioned on a quiet corner with no rear neighbours and just one shared wall—truly one of the standout homes in the complex. Offering 3 bedrooms and 2 bathrooms, this low-maintenance home is filled with natural light throughout. The recently updated basement adds extra living space, ideal for a rec room, home office, or play area. Conveniently located close to schools, shopping, parks, and all amenities, this property is move-in ready and waiting for its next owners to enjoy. Condo fee includes: All exterior maintenance including roof, doors, windows, snow, landscaping, garbage, parking and water. (id:46441)
151c Port Robinson Road
Pelham, Ontario
Welcome to Elevated Living in the Heart of Fonthill. Discover refined luxury in this impeccably crafted condo townhouse, built by the renowned Rinaldi Homes, where quality and craftsmanship are evident in every detail. Located in the heart of prestigious Fonthill, surrounded by wine country charm, this residence offers the perfect blend of elegance, comfort, and convenience. Step inside to experience the beauty of thoughtful design from the architectural floating staircase to the custom Hunter Douglas window treatments throughout. The open-concept living space is anchored by a sleek electric fireplace, adding warmth and style, while designer light fixtures and chandeliers elevate the ambiance throughout. The gourmet kitchen is equipped with premium Fisher & Paykel appliances, complemented bytasteful upgrades and direct access to a private terrace perfect for morning coffee or evening wine. A rare highlight of this home is the private elevator, offering seamless access to every level with ease. The primary suite is a serene retreat, featuring double showers in the spa-inspired ensuite and elegant, high-end finishes. This is a home for those who appreciate quality, low-maintenance living ideal for the sophisticated homeowner seeking a lock-and-leave lifestyle without compromise. Surrounded by nature, top-tier amenities, and the region's best wineries, this is more than just a home it's your forever sanctuary in one of Niagara's most sought-after communities. (id:46441)
370 University Avenue E Unit# 105
Waterloo, Ontario
Retail/Office opportunity at a well known, award winning building. Located just seconds from Hwy 85, the high traffic intersection of University Avenue E & Bridge Street sees over 40,000 vehicles daily. Central to K-W and Guelph. Currently this 2,200 sq. ft. suite is set-up as a day spa and this space would be ideal to continue as a spa or medical esthetician/medical clinic spa. Zoning allows for other uses, office space, business machine sales & services and commercial recreation. Join successful businesses such as Bridge Street Veterinary, Edward Jones, Kumon, Crania and Smartizen. (id:46441)
413 Huron Street
New Hamburg, Ontario
Welcome to 413 Huron Road in charming New Hamburg! A truly exceptional 5-bedroom, 4-bathroom home offering over 4,400 sq. ft. of finished living space, where thoughtful design meets high-end finishes and timeless craftsmanship. The exterior blends timeless materials like stone, brick, and barn board for a striking curb appeal, complemented by a concrete driveway with integrated drainage and underground downspout management. Inside, the home is flooded with natural light thanks to oversized Raven European tilt/turn windows, which beautifully highlight the neutral tones, organic finishes, and natural hickory engineered hardwood throughout. The heart of the home is the handcrafted maple kitchen and adjoining butler’s pantry, featuring a Monogram gas oven/range, built-in 36” Fisher & Paykel fridge and dishwasher, an apron sink, and ample storage, ideal for everyday living and entertaining alike. A separate entrance leads to a private granny flat, perfect for multi-generational living or guests. Comfort is maximized with multi-zone climate control, a hot water recirculation line for instant hot water to the second-floor bathrooms, and a large Lennox natural gas fireplace for cozy evenings. Additional features include a custom vanity in the foyer bath, VIGO faucets, Red Oak stairs, and a master suite boasting oversized windows and Italian tile finishes. The home is equipped with a 200 AMP electrical panel, water softener, and plenty of storage including a large shed. Outside, enjoy an incredible entertaining space with a wood deck and an expansive grass area set on 3/4 acre in town perfect for relaxing or hosting gatherings. This is a rare blend of luxury, functionality, and thoughtful design in a peaceful, sought-after location. (id:46441)
344 Read Road
St. Catharines, Ontario
Prime Greenhouse Facility for Lease – St. Catharines / Niagara-on-the-Lake Boundary. 90,000 sq. ft. of well-maintained Venlo-style, high-roof greenhouses (2/3 glass-covered, 3/4 equipped with black shade). Equipped with two boilers, three-phase hydro, natural gas, city/canal water connections, and a large package barn with loading dock, offices, and storage. Security fencing already in place. Currently used for agri-product storage. Ideal Uses: 1. storage as current use. 2.Specialty crops 3.All types of greenhouse operations Additional features include a fully renovated 4-bedroom on-site bungalow and 15,000 sq. ft. of hoop houses (available if required, with negotiable pricing). Please note: the bungalow and hoop houses will not be leased separately. Lease Price (Greenhouses): $16,500/month + utilities. Rare opportunity – act quickly! (id:46441)
101 Golden Eagle Road Unit# 406
Waterloo, Ontario
Effortless Living Meets Clean Design — Welcome to Unit 406 at The Jake. Discover perfectly efficient living in this brand new, never-lived-in 1-bedroom, 1-bath suite on the 4th floor of The Jake—a boutique North Waterloo condo designed with West Coast-inspired warmth, clean architectural lines, and curated landscaping by VanMar Developments. At 545 sq ft, Unit 406 is intelligently laid out to maximize comfort and functionality. A quiet balcony overlooking Golden Eagle Road offers peaceful morning light and a relaxing retreat from city noise. Inside, the open concept living space flows into a spacious 4-piece bathroom, ideal for daily comfort and ease. Thoughtfully built to support a modern lifestyle, this unit is part of a community that includes a stylish co-working lounge, a pocket gym with Peloton, integrated parcel lockers, and more. Step outside to an unbeatable location—Sobeys, Starbucks, Shoppers, State & Main, a 24hr gym, and the Northfield LRT stop are all just minutes away. And on weekends? You’re a quick stroll to St. Jacob’s Market or the scenic trails of Waterloo’s north end. Crafted with VanMar’s signature quality, Unit 406 is a minimalist’s dream—quiet, smart, and just right. (id:46441)
5 Wellington Street S Unit# 102
Kitchener, Ontario
Welcome to Unit 102 at 5 Wellington Street, a rare and refined multi-level residence where architectural elegance meets urban sophistication in the heart of Canada’s fastest-growing tech corridor. Designed with intention and finished to exacting standards, this expansive unit offers a calibre of lifestyle more often found in landmark urban centres. Inside, soaring ceilings, oversized windows, and natural brushed oak flooring set a tone of understated luxury. The chef-inspired kitchen features integrated Fisher & Paykel appliances, quartz counters, and sleek custom cabinetry. A dramatic double-height living room area flows seamlessly to a private patio—perfect for entertaining or quiet evenings outdoors. Upstairs, the primary suite is a sanctuary with 12-foot ceilings, a private balcony, a custom walk-in closet, and a spa-like ensuite. A second bedroom offers flexibility as a guest room, office, or studio, while a second full bath adds comfort and convenience. The lower level extends your living space with a generous lounge, designer powder room, full laundry, and ample storage—perfect for gatherings, remote work, or retreat. Enjoy private dual access: one via a secure interior corridor, and another through your exclusive outdoor entry. Just steps from your door: boutique grocers, curated retail, and vibrant dining—all part of the master-planned Station Park community. Residents enjoy access to world class amenities, including (current and upcoming): • Indoor/outdoor swim spas and hot tubs • A fully equipped fitness centre and Peloton studio • Private bowling lanes, co-working lounges, and party suites • Rooftop running track, seasonal skating rink, and more This is more than a home —it’s a highly personalized urban lifestyle. Crafted for those who expect more from where they live. (id:46441)
26 Szollosy Circle
Hamilton, Ontario
Welcome to a charming 2-Bedroom, 1-Bathroom Bungalow in the prestigious gated 55+ retirement community of St. Elizabeth Village. This home offers over 1,000 square feet of comfortable living space, thoughtfully designed to cater to your lifestyle needs. Step inside and experience the freedom to fully customize your new home, with all renovations and personal touches included in the purchase price. Whether you envision modern finishes or classic designs, you have the opportunity to create a space that is uniquely yours. Enjoy the convenience of being just steps away from the indoor heated pool, fully equipped gym, relaxing saunas, and a state-of-the-art golf simulator. St. Elizabeth Village offers not just a home, but a vibrant lifestyle, with endless opportunities to stay active, socialize, and enjoy your retirement to the fullest. CONDO Fees Incl: Property taxes, water, and all exterior maintenance. Viewings during Office hours, MON - FRI 9 am to 4 pm with min. 24 Hr notice. (id:46441)
71 Maltby Road E
Puslinch, Ontario
Welcome to this remarkable beautiful lucky family home community, where all desired amenities are minutes away including: great schools, coffee shops, grocery stores, Rattle Snake Point Golf Club, Guelph Hospital and more. As you step inside, you're immediately met with an open concept floor plan with modern hardwood floors, smart pot lights, and several windows designed with motorized blinds and California window shutters. The kitchen overlooks all the primary living areas and boasts a large center island with elegant quartz countertops, built-in stainless steel appliances, and ample upper and lower cabinetry space with pull out spice racks and garbage drawer. Set a warm and inviting ambiance in your spacious living room double sided fireplace. For those that love to entertain, direct access is granted to your lovely fenced backyard from your living room, enabling a seamless transition from room to room and outdoors. Curated for versatile needs, the main floor office is ideal for those working from home or can easily be transformed into a playroom for the little ones. Ascend mid-level, where you will find a breathtaking family room with soaring ceiling heights, and custom built-in shelves that open up to your very own private terrace - ideal for a morning cup of coffee or an evening glass of wine while winding down. Upstairs, 3 generously sized bedrooms await, including a luxurious primary bedroom complete with a walk-in closet featuring custom shelving and a 5pc ensuite with soaker tub and freestanding shower with natural stone floors. An absolute must see with lots spent on custom upgrades throughout! **EXTRAS** The lovely exterior with stunning curb appeal features parking for multiple vehicles and a front porch/entry way with natural stone. (id:46441)

