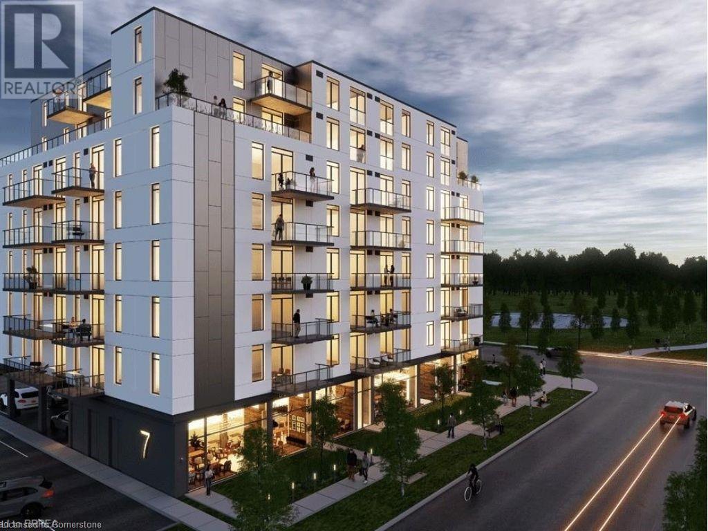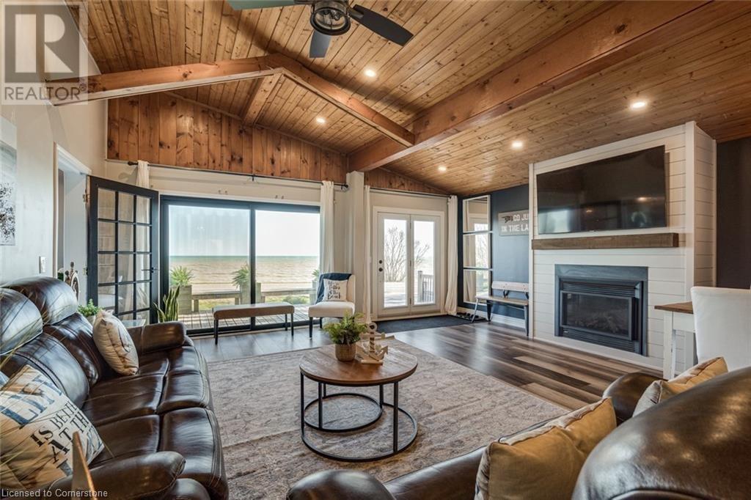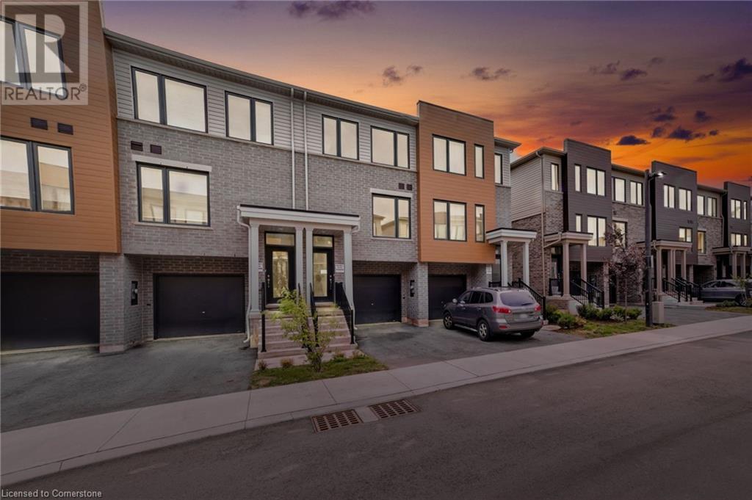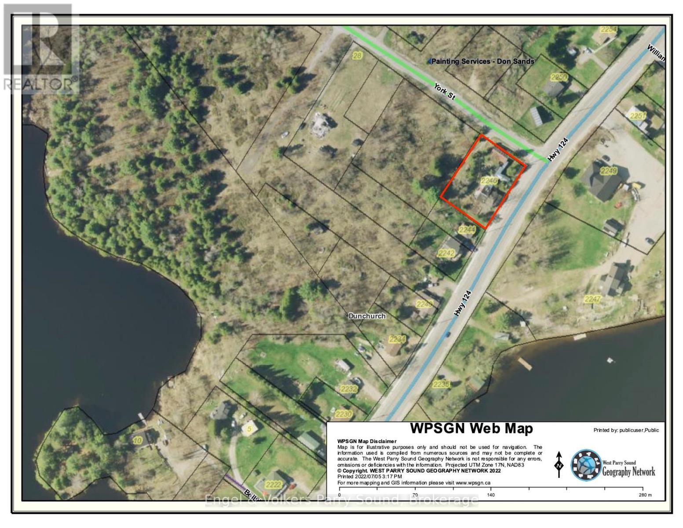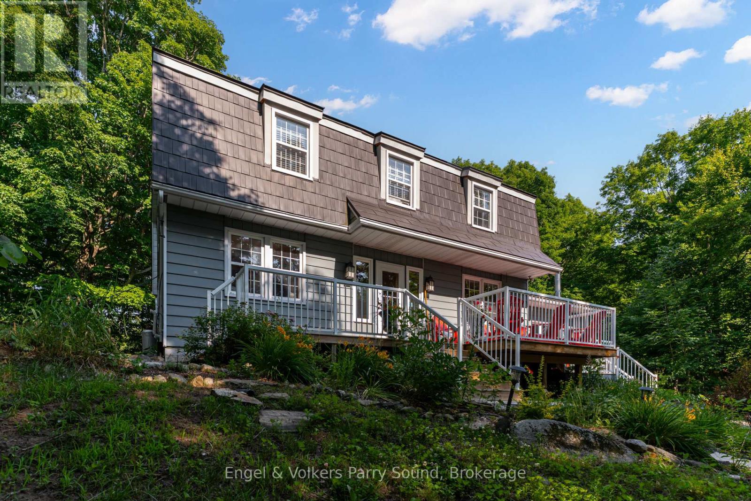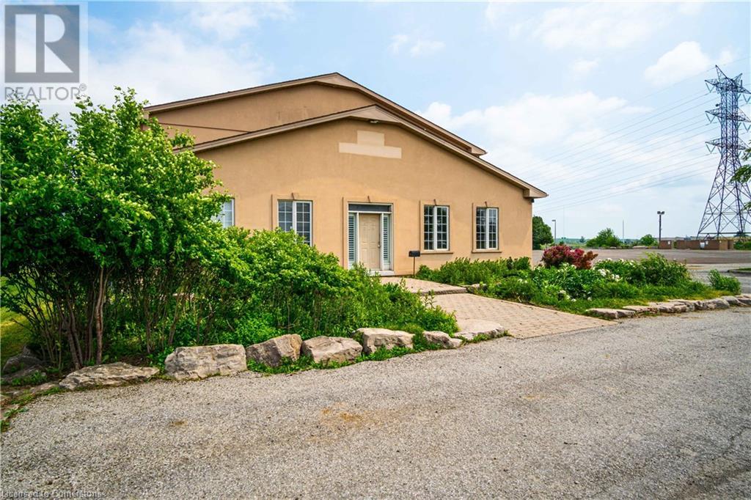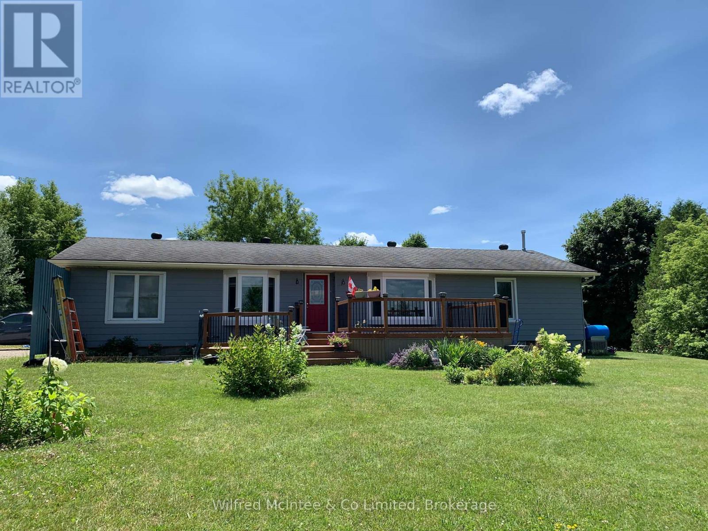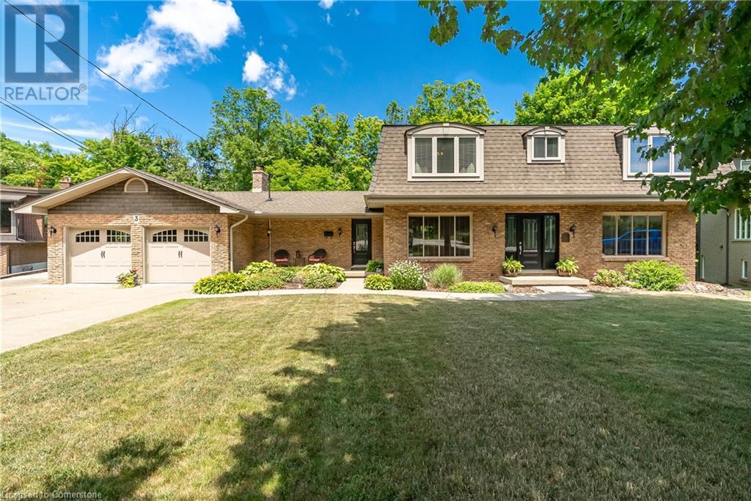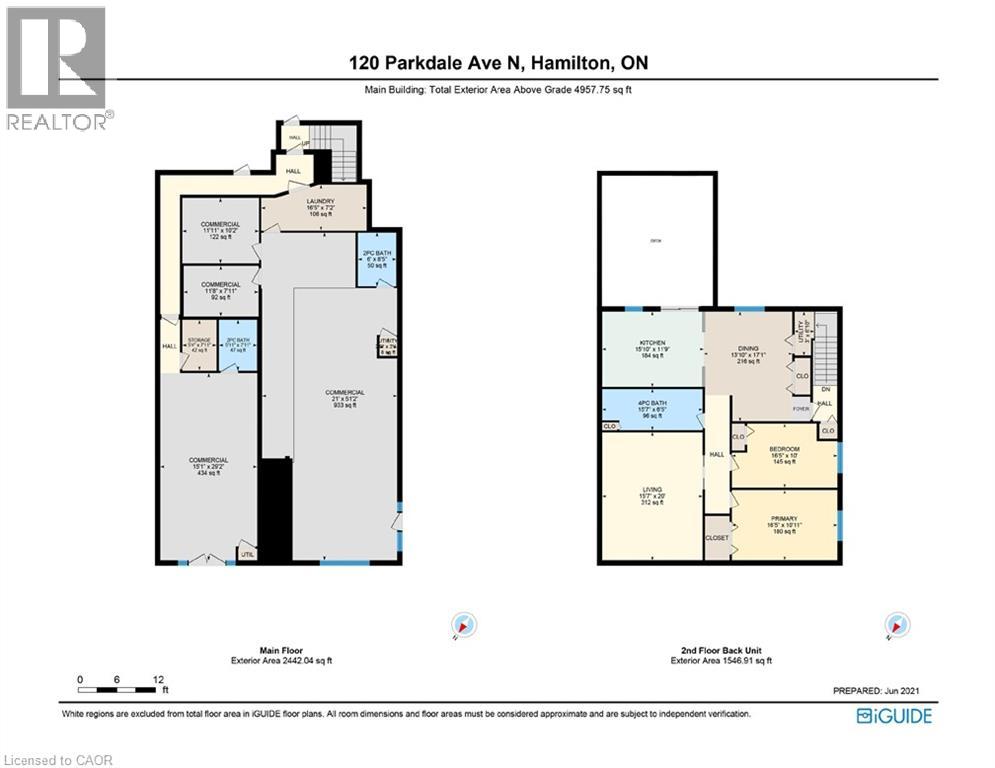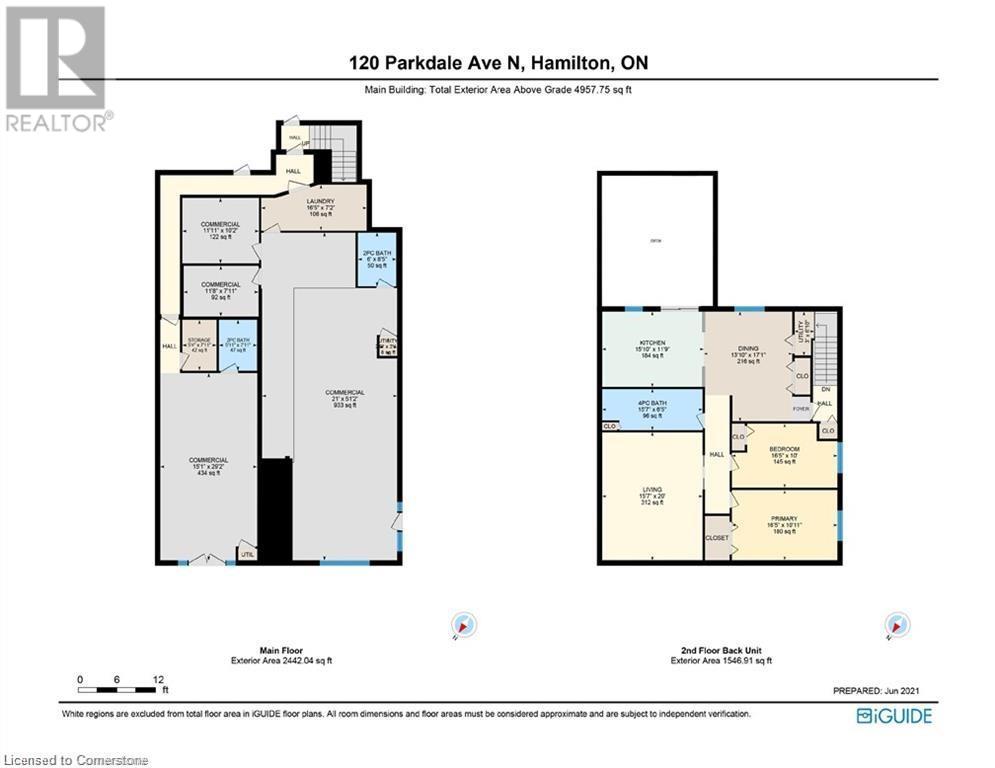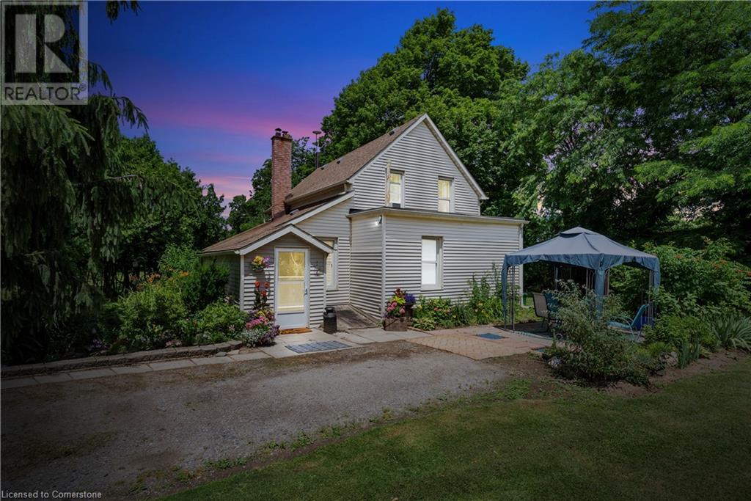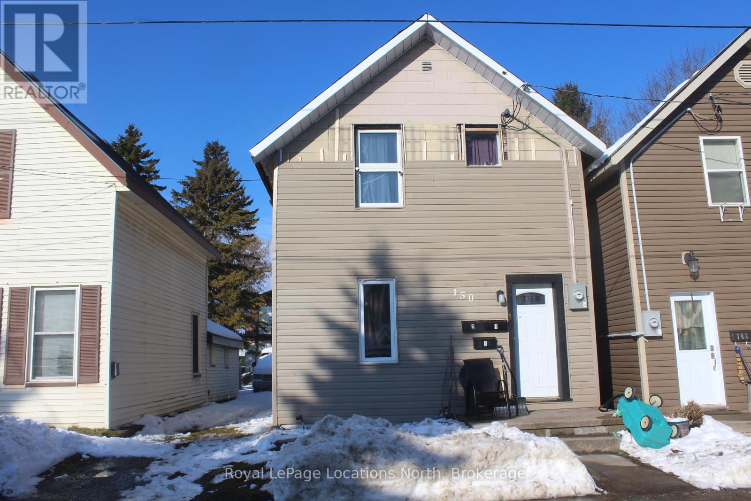7 Erie Avenue Unit# 511
Brantford, Ontario
Welcome to Grand Bell Suites. Enjoy this bright and open 1 bedroom 1 Bathroom unit tucked away on the 5th floor. Enjoy all amenities within walking distance and consistent public transit nearby. This unit is great for young professionals who are looking for their own quite space to enjoy a brand new building with an exercise room, party room and roof top patio. Enjoy all upgraded appliances and modern flooring throughout with exposed concrete ceiling to tie into the industrial vibe of the building. RSA. (id:46441)
71 Lakeshore Road
Selkirk, Ontario
Welcome to your ideal lakeside retreat. This fully furnished lakehouse offers stunning views of Lake Erie, creating the perfect setting for a relaxing getaway. Enjoy the private hot tub, unwind around the luxurious concrete fire pit, or sip your morning coffee on the front deck while taking in breathtaking sunrises and sunsets. The primary suite features a spacious walk-in closet along with a secondary closet for additional storage. Inside, the home is equipped with high-speed Wi-Fi, a split heating and cooling system, and a natural gas fireplace, providing comfort in every season. The property includes three parking spaces and a private shed for extra storage. Furnishings, bedding, cutlery, and all essentials are included, making it a turnkey opportunity for those seeking a fully equipped short-term rental. The real estate broker is related to the seller. (id:46441)
29 Radison Lane
Hamilton, Ontario
This stunning, brand-new three-storey condo has never been lived in and offers modern living at its finest. Featuring 3 spacious bedrooms and 3 bathrooms, including a luxurious ensuite, this home boasts stylish finishes throughout—laminate flooring, ceramic tiles, and hard surface countertops. The kitchen comes complete with all-new appliances, and every level is fully finished for maximum comfort and functionality. Ideally located close to all amenities, this incredible opportunity won't last long! (id:46441)
2246 Highway 124
Whitestone (Dunchurch), Ontario
Prime opportunity to own a commercial double corner lot in the heart of Dunchurch, formerly the Dragon Cafe. High traffic/high visibility. Current C1 zoning supports residential and commercial use including but not limited to B&Bs, retail, workshops, restaurants, fuel supply, animal hospital, funeral home, office, hotel/tavern, clinic, lodge, car sales & more. Walking distance to LCBO, General Store, Restaurant, Library, Church, Marina,Community Centre, Town Office, Boat Launch & Minutes to Whitestone Lake. The possibilities are endless in Dunchurch and the journey is yours to create. (id:46441)
6 Harmony Lane
Parry Sound, Ontario
Rare Commercial Waterfront Opportunity in Parry Sound - Harmony Outdoor Inn. A truly rare opportunity to acquire Parry Sound's only waterfront hospitality retreat or use personally for your own private oasis! This well-established and highly rated business sits on 14.16 acres of commercially zoned waterfront land, boasting nearly 500 feet of shoreline on the scenic Seguin River and surrounded by tranquil forest trails. Minutes from the downtown core, yet immersed in nature, this unique property offers an unparalleled fusion of seclusion and convenience. Zoned for six guest suites and up to ten campsites or tourist accommodation units (up to 500 SF each), the property presents a tremendous opportunity for a visionary entrepreneur or outdoor enthusiast seeking to grow an already thriving enterprise. The main house features three bedrooms, further sleeping accommodations in the lower level, and inviting open concept common living and dining spaces. Two wood burning fireplaces on the main floor and lower level. A thoughtfully designed Pavilion anchors the property, offering guests, friends & family a communal hub for dining, working remotely, or relaxing after a day of adventure. Seven glamping-style campsites are already in place, each outfitted with eco-conscious, chemical-free composting outhouses. At the waters edge, guests enjoy a sandy beach, dock, yoga platform, fire-pit and serene riverfront vistas ideal for kayaking, canoeing, stand-up paddle-boarding, or simply unwinding by the water. In the winter, the experience transforms with snowshoeing, skating, and cozy fireside moments, offering four-season revenue potential. This is a once-in-a-generation offering; a fully zoned, turnkey hospitality retreat or personal oasis. All within moments of Parry Sound's vibrant shops, restaurants, and hospital, with direct highway access. A premier investment and lifestyle opportunity unlike any other in the region. (id:46441)
1625 Stone Church Road E
Hamilton, Ontario
Great high traffic area excellent visibility approx 6,000 sqft building and yard situated on 2.54 acre lot. Large warehouse area with on grade shipping. Building consists of offices, board room, large reception area, storage on main level and basement, approx 2 acres of parking. Ideal for growing business with room to grow. (id:46441)
313338 Hwy 6
West Grey, Ontario
Discover this 4+1 bed, 3 bath bungalow situated on a spacious 1-acre lot just south of Durham on Highway 6. This family-ready home offers a bright main floor, blending living areas with a walkout to the two-tier front deck boasting scenic views of a ravine valley. The main level features a comfortable master suite with a walk-in closet, main floor laundry, plus three additional spacious bedrooms and bathroom. The expansive lower level provides incredible potential with a dedicated office (or fifth bedroom), a large L-shaped family room, and a 3pc bathroom. It's also prepped for an in-law suite or apartment with separate entrance access and existing kitchenette and laundry hook-ups. Outside, enjoy a beautifully treed, landscaped, and partially fenced yard. Perfect for bird watching, and benefits from three sheds for ample storage. Located directly on Highway 6, this property ensures effortless year-round commuting and easy access to all Durham amenities; including schools (on the bus route), daycares, hospital, trails, playgrounds, splash pad and a public beach. (id:46441)
3 Maple Drive
Stoney Creek, Ontario
Welcome to your dream retreat nestled on over one acre on the prestigeous plateau of Stoney Creek. Perfectly positioned on a quiet court, this beautifully updated home offers panoramic views of Lake Ontario and the Toronto Skyline in winter with summer foliage providing privacy all summer. Breathtaking by day, magical by night! Extensively renovated in 2018, this residence combines timeless elegance with modern luxury. Every room is designed to capture the natural beauty of the setting, offering stunning views from every window. The spacious, light filled interior features high end finishes, custom millwork and thoughtful details throughout. Enjoy luxurious convenience with a gourmet kitchen, spa-inspired bathrooms and open concept living areas that flow effortlessly for entertaining or quiet family living. Step outside to expansive grounds surrounded by nature, the perfect setting for outdoor gatherings. This rare opprtunity blends natural beauty, luxury and location. Just minutes from all amenities, top-rated schools and easy highway access. Come experience the lifestyle you've been dreaming of! Survey and Floor Plans in supplements. (id:46441)
120 Parkdale Avenue N
Hamilton, Ontario
4900 square ft on 2 floors, C5 Zoning Community Shopping and Residential. Great high traffic location. Solid Concrete block walls and concrete core slab ceiling. Presently used as two commercial units on main floor plus two residential apartments on 2nd floor, plus double car garage. Parking for ten plus cars. Excellent high visibility location on busy street. Tenants pay all utilities. 4 electric meters, 4 gas meters, 4 water meters, 4 furnaces, 4 Air conditioners, 4 hot water tanks. Asphalt shingle replaced 2020. Multiple entrances. Vendor take back mortgage available to qualified buyers with 50% down payment. HOW CAN YOU MAKE MONEY WITH THIS BUILDING!!! (id:46441)
120 Parkdale Avenue N
Hamilton, Ontario
4900 square feet on 2 floors, C5 Zoning Community Shopping and Residential. Great high traffic location. High quality- Solid CONCRETE block walls and CONCRETE core slab ceiling. Presently used as two commercial units on main floor plus two residential apartments on 2nd floor, plus double car garage. Parking for ten plus cars. Excellent high visibility location on busy street. Tenants pay all utilities. 4 electric meters, 4 gas meters, 4 water meters, 4 furnaces, 4 Air conditioners, 4 hot water tanks. Multiple entrances. HOW CAN YOU MAKE MONEY WITH THIS BUILDING?? Vendor take back mortgage available to qualified buyers with 50% down payment. (id:46441)
5400 North Service Road
Beamsville, Ontario
Welcome home to your little piece of paradise! This gorgeous 1-acre property is a perfect hobby farm. The charming farmhouse features 3 bedrooms and 1 bathroom, offering a cozy and comfortable living space. Nestled amidst mature trees, flourishing fruit orchards, lush trees and a short walk to the Lake along with all the conveniences of easy hwy access. This property is a haven for nature enthusiasts, promising breathtaking views that change with the seasons. Additionally, the property includes a large barn 30 x 50with water and hydro for car enthusiasts and hobbyists alike, awaiting your creative vision. Whether you seek garage space, storage, a workshop, gardens and chickens this property offers endless possibilities. This property is more than just a home, its the way of life! (id:46441)
150 13th Street W
Owen Sound, Ontario
Tri-Plex in Owen Sound! Commercially Zoned Triplex with a 3 bedroom unit, a 2 bedroom unit and a 1 bedroom unit. Zoned MC so has ample oportunities. (See documents for approved MC zoning options) Also the option of turning it back into a single family residence. Located close to the Owen Sound Harbour, Downtown, Kelso Beach and more! Right of way along the back of the property for secondary access other than mutual driveway. (id:46441)

