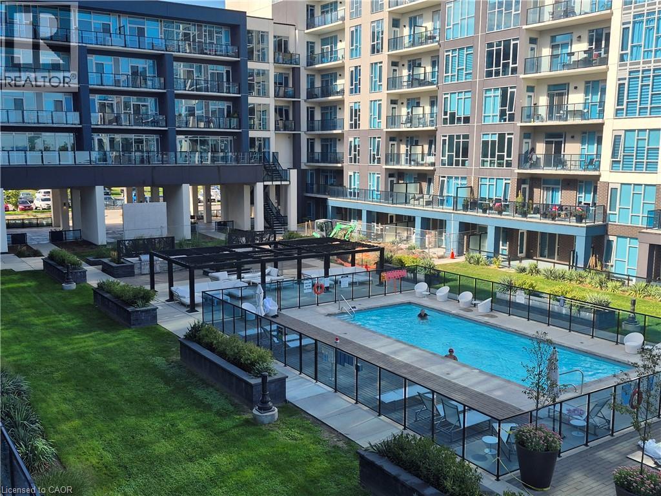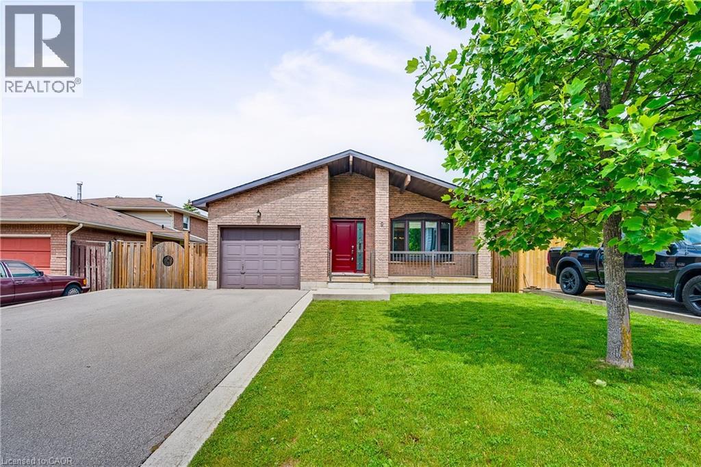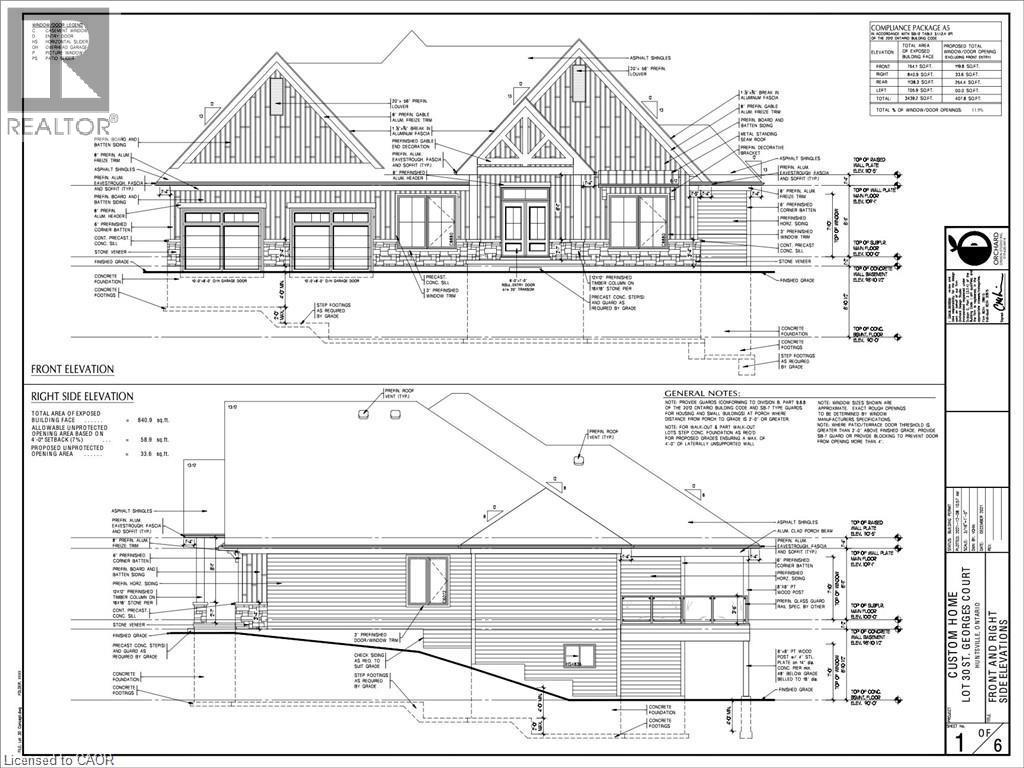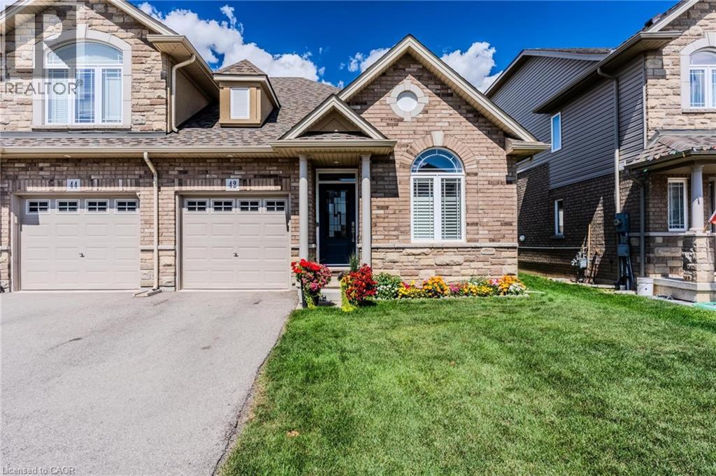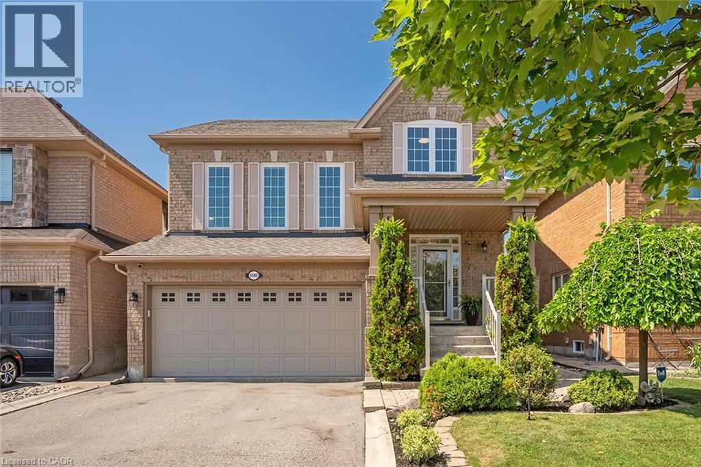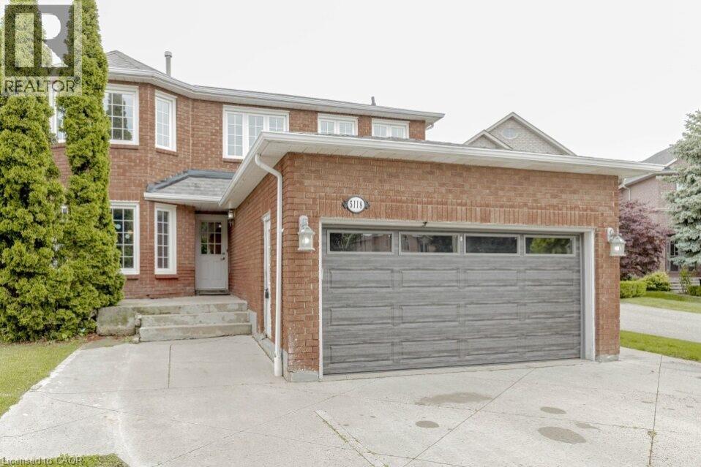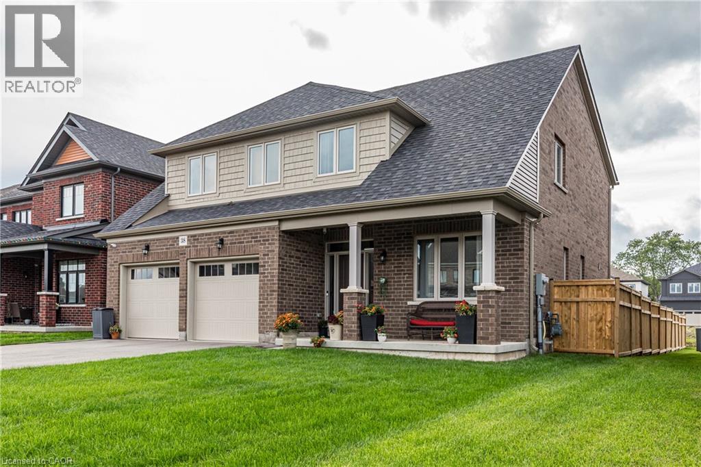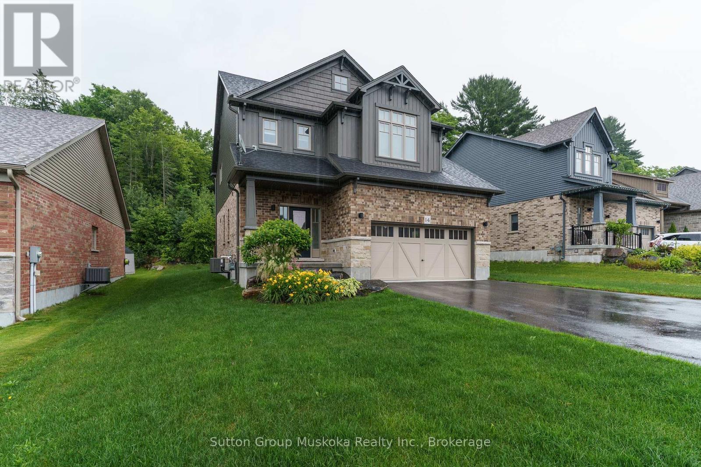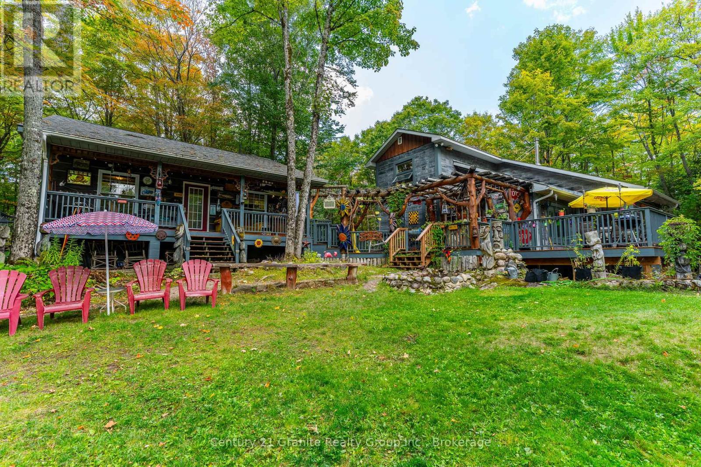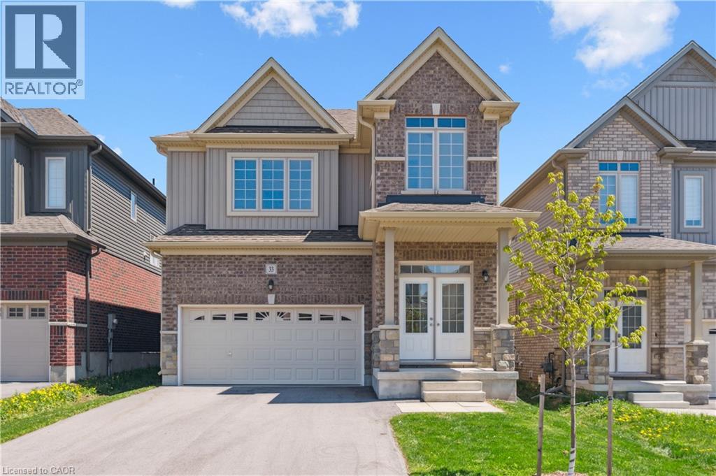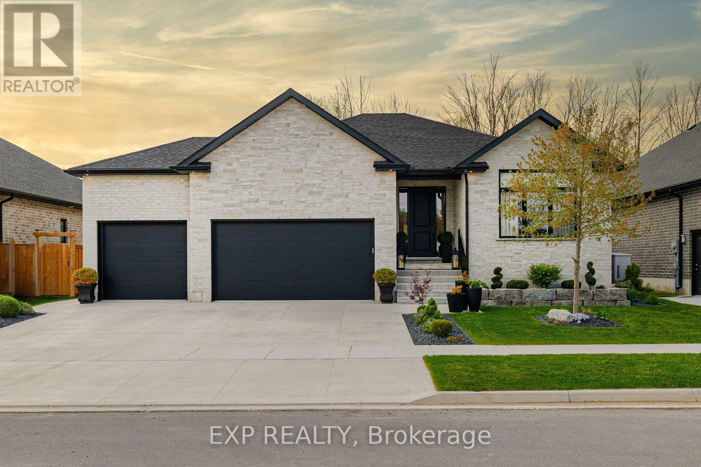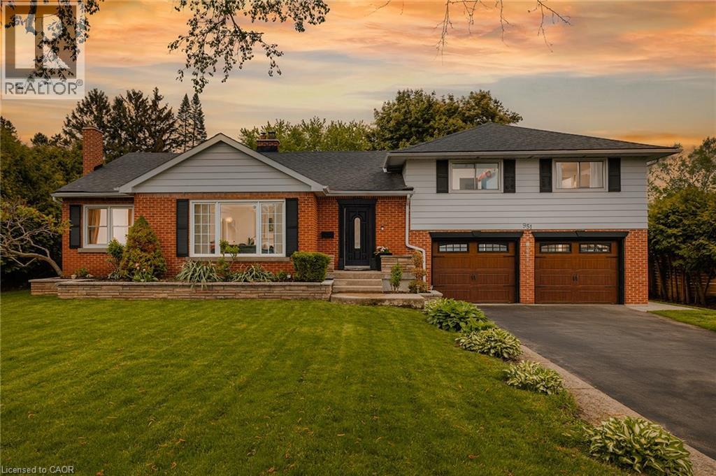16 Concord Place Unit# 308
Grimsby, Ontario
Water front at AquaZul Condos. 1 bed, 1 bath, upgraded kitchen with Quartz counter tops and backsplash, ensuite privilege's, underground parking spot and storage locker, ideally located in complex enjoy the balcony views, the lake, open courtyard, salt water pool, bbq lounge, added bonus the billiards room, theatre, fitness center, club rooms are on this level. Super convenient The only reason to venture out is to enjoy the lake trails, park, restaurants, shops, all just steps away. This is truly a great place to live. From the amazing features of the AquaZul condo residents to the gorgeous lake trails, parks and downtown area. Best of all worlds. Stay in an enjoy or explore the lakeside neighbourhood. This is Great Grimsby lakeside community. Plus be part of downtown Grimsby with a new Hospital opening soon, hwy access, shopping, GO at Casablanca, plus plus. This is not just a place to lay your head but a place to live. (id:46441)
9 Valanna Court
Hamilton, Ontario
Well-Maintained 4-Level Backsplit in Prime West Mountain Court Location! Lovingly cared for by the original owners for over 40 years, this solid brick 4-level backsplit is located in a desirable, family-friendly West Mountain neighborhood on the border of Ancaster. Offering 1,723 sqft of finished living space plus an unfinished basement with endless potential, this home provides comfort and functionality. The main level features a bright and spacious living room, dining area, and eat-in kitchen with convenient walkout to the side deck—perfect for entertaining and bbq. The upper level offers three generously sized bedrooms and a full 4-piece bathroom. The lower level includes a walkout to the backyard, making it ideal for multi-generational living, an in-law suite, income potential, or simply additional living space. It boasts a huge rec room with a fireplace, a 4th bedroom or den, and a 3-piece bath. The basement level awaits your finishing touches and includes a laundry area, cold cellar, bonus room, and a large crawl space for all your storage needs. Situated on a 46 x 100 ft lot with a fully fenced yard, side deck, and double driveway. Excellent location close to schools, parks, shopping, restaurants, trails, transit, and quick highway access—this is a fantastic opportunity to make a move in one of Hamilton’s most sought-after communities. (id:46441)
33 Glen Eagle Court
Huntsville, Ontario
FULLY CUSTOMIZABLE! (Please note photos are from previous build of the same model) Luxury 3 Bedroom easy living home near Deerhurst Highlands Golf Course just outside of Huntsville! This custom built beauty will feature a modern meets Muskoka-feel with 3 bedrooms/3 baths and offers a comfortable over 4,000 square ft of finished living space! Attached oversized tandem garage with interior space for 3 vehicles and inside entry. A finished deck across the back (partially covered for entertaining) looking towards fantastic views. The home showcases an open concept large great room with natural gas fireplace. The gourmet kitchen boasts ample amounts of cabinetry and countertop space, a kitchen island and walkout to the rear deck. The master bedroom is complete with a walk-in closet and 5 pc ensuite bathroom with steam shower. The bedrooms are generously sized with a Jack and Jill privilege to a 4 piece bathroom. A 2-piece powder room and well-sized mud room/laundry room completes the main level. The walkout lower level with in floor radiant heating can be finished to showcase whatever your heart desires. Extremely large windows allow for tons of natural sunlight. Located minutes away from amenities such as skiing, world class golf, dining, several beaches/ boat launches and is directly located off the Algonquin Park corridor. S/F is above and below grade finished. Basement S/F calculations finished at additional cost. (id:46441)
42 Cittadella Boulevard
Hamilton, Ontario
Beautiful Bungalow Living! This premium 6 year old end-unit freehold bungalow has it all - no condo fees and a fully fenced backyard to enjoy. Inside, you'll find a stunning, modern renovation with hardwood and ceramic throughout the main floor (that's right, no carpet!) The bright, open-concept layout offers a spacious living/dining area, complete with California Shutters for a sleek finish. The primary suite features a gorgeous ensuite, featuring a large tiled shower, built in seat, and heavy-duty glass. Other updates include stylish flooring, a split-finish staircase, and an upgraded front door that makes a great first impression. The lower level is untouched and ready for your ideas, already equipped with a bathroom rough in. Outside, relax or entertain in your fully fenced backyard with shed. This home is move-in ready - clean, bright, and waiting for you! (id:46441)
5586 Churchill Meadows Boulevard
Mississauga, Ontario
Welcome to 5586 Churchill Meadows Blvd where comfort meets style in one of Mississaugas most sought-after family-friendly communities. Nestled in the heart of Churchill Meadows, this beautifully maintained detached home features 3 spacious bedrms, 2 full baths & 2 powder rms across a bright, thoughtfully designed layout. Step into the warm & inviting foyer that opens to a bright & airy dining area, flowing seamlessly into the elegant living rm with cozy gas fireplace overlooking the backyard. The lrg eat-in kitchen is ideal for family life & entertaining, showcasing white cabinetry, stainless steel appliances, generous island with bar seating, & a walkout to the private backyard oasis. Enjoy the stamped concrete patio, raised deck, & gazeboperfect for hosting or relaxing with loved ones. Just a few steps up from the dining area, you'll find the impressive great room with vaulted ceiling, the perfect retreat for unwinding or family movie nights. Upstairs, you'll find 3 generously sized bedrms, including a spacious primary suite with lrg walk-in closet complete with built-ins, & a 4-pc ensuite bathrm featuring soaker tub & separate shower. The finished basement adds exceptional value with a lrg rec rm, a second gas fireplace, 2-pc bath, & ample storageperfect for growing families, overnight guests, or a home office setup. This welcoming family home also features hardwood floors throughout the main level, a double-wide driveway, a convenient 2-car garage with inside entry, & an abundance of natural light throughout. The spacious & highly functional laundry rm offers plenty of storage, a lrg countertop for folding, & practical workspacemaking everyday routines a breeze. Thoughtfully maintained & move-in ready, this home offers the perfect blend of style, space, & functionality. Ideally located just minutes from top-rated schools, parks, restaurants, shopping, Churchill Meadows Community Centre, & easy access to the 401, 403, 407, & GO Transit. (id:46441)
5118 Cree Lane
Mississauga, Ontario
Homes very rarely come available on this picturesque, quiet, child safe cul de sac. Gleaming Hardwood flooring throughout upper 2 levels. Modern eat in kitchen with granite counters & walkout to fenced yard. Main floor family room with fireplace. Master bedroom with 5 piece ensuite and walkin closet. Basement 3 bedroom apartment with separate entrance and second laundry. New roof 2023. New garage door 2024. Excellent schools near by. Walk to Frank McKechnie Community Center. Several parks and trails steps away. Minutes to 403 and Square One. New rapid transit coming on Hurontario St. Great place to raise a family (id:46441)
38 Oriole Crescent
Port Colborne, Ontario
This stunning newly built 2-storey 2023 home offers 2,396 sq. ft. of bright, modern living space, featuring 4 spacious bedrooms and 3 bathrooms, perfect for families seeking comfort and style. Step inside to find a thoughtfully designed open concept layout and rooms that invite natural light throughout. Upgraded panel for EV Automobile charging in the garage and smart Ecobee Thermostat/Alarm system for remote comfort while away. Outside, enjoy a beautifully landscaped property with a finished backyard, complete with a deck and patio—ideal for summer barbecues, entertaining, or quiet evenings outdoors. Nestled on a newer street in a sought-after family-friendly neighbourhood, this home is within walking distance to schools, parks, and community amenities, while being just minutes away from the vibrant downtown waterfront. Move-in ready and crafted for modern living, this home blends style, convenience, and location—making it the perfect place for your family to call home. Don’t miss this opportunity! (id:46441)
14 Braeside Crescent
Huntsville (Chaffey), Ontario
Built in 2018 , this 3 bedroom, 3 bathroom home is ideal for a family. Open concept kitchen / dining and living area with a pantry and access to rear yard. Main floor also features a large entry and powder room. Upper floor features two great sized bedrooms and a large master bedroom with its own ensuite bath. This location is in close proximity of a Provincial Park, hospital, public school and shopping. Highway access for commuters is also within a few minutes drive. (id:46441)
17502 Highway 118
Highlands East (Monmouth), Ontario
2 separate, but linked homes, sharing an above ground pool and fire pit. The property boasts a pond with a stream running through, an array of carvings and other art to discover as you walk through your own private trails. The main log home has two bedrooms, while the second, a potential in-law suite, place for the kids or as it currently is, an income generator, has one bedroom plus den, it's own kitchen, 3 piece bathroom, washer and dryer. The main log cabin has a 5pc newly renovated bathroom and updated kitchen. The cozy log burning fireplace is perfect for family gatherings and making cozy memories with family and friends. The basement has 3 unfinished rooms; a walkout workshop for woodwork, another used for detailed art and resin casting, while the third is used as a gym with plenty of space for storage. Three small outbuildings complete this unique and adaptable property. The smaller house has been successfully rented as a B and B and has municipal approval as such. The 24.5 acres property is an unspoiled natural paradise with frequent visitors of hummingbirds, birds, bees, butterflies of course deer and the occasional moose sighting. A perfect property to live with your in-laws, with privacy in nature. Only 15 min to Haliburton, and close Kawartha Lakes and Algonquin Park. Other upgrades include new roof in 2021, upgraded kitchen and bathroom and WETT certified fireplace. (id:46441)
33 Henry Maracle Street
Ayr, Ontario
FIRST TIME HOME BUYERS GET GST REBATE!!!! Welcome to 33 Henry Maracle St in Ayr. This 4 bedroom and 4 bathroom home has never been lived in and is move in ready. A Beautiful open floor plan. This oversized Kitchen which is 23 feet wide comes with an 11 foot Island allowing for 6 spacious chairs for friends and family to gather around. Stone Countertops completes this Michelin Style kitchen that would impress any Chef. This Bright Massive kitchen with an 8 foot slider leads to your backyard. The Living/Dining Room is one large area for entertaining. A convenient 2 piece bathroom is off the mud room entry from the garage. The oversized laundry room is conveniently located on the bedroom level with a large window for ample light. This home comes with 5 appliances. This home is nestled in a family community and a stone throw away from a football sized park for children. This home was Built by TICE RIVER HOMES with Superior Construction, Exceptional Quality and a Pristine attention to detail using the Highest Level of Materials and Craftsmanship. This Home is Covered by the 7 Year TARION WARRANTY. (id:46441)
41 Gilmer Crescent
North Perth (Listowel), Ontario
41 Gilmer Crescent is a beautifully crafted 5-bedroom, 3.5-bathroom home offering nearly 4,000 sq. ft. of thoughtfully designed living space. With two full kitchens and two ensuites, it's perfect for multigenerational living or added flexibility. The main floor features an expansive living room with 10' coffered ceilings, a beautifully appointed kitchen with quartz countertops and backsplash, a large island, a built-in coffee/appliance nook, and an adjacent dining area. Three spacious bedrooms include a luxurious primary suite with a 4-piece ensuite, walk-in closet, and access to a back porch overlooking the golf course. The oversized triple-car garage includes an in floor drain, man door and separate set of stairs leading to the basement. The fully finished walk-out basement offers incredible potential with a second full kitchen with 10' island, dining area, large rec room, two bedrooms - one with a private ensuite, and plenty of storage in the utility area. This home's additional features include 9' ceilings on both the main level and basement, complemented by 8' doors and 7.5" baseboards. There is Sonopan soundproofing panels between levels, in-floor heating in the basement (two zones), a Generac generator, upgraded appliances, and a fully fenced and landscaped yard. Backing onto the green of Listowel Golf Club's Vintage Hole 8, this home offers serene sunset views and a tranquil setting. Situated on a quiet, family-friendly crescent, this residence combines luxury, comfort, and functionality. (id:46441)
951 Gorton Avenue
Burlington, Ontario
A Family Oasis by the Lake — Where Every Season and Every Memory Matters Nestled just one street from the lake in one of the area’s most charming, nature-rich communities, this exceptional home offers something rare: the perfect balance of connection, calm, and character. With 3,257 sq ft of finished living space, it provides room to grow, entertain, and create lasting memories — all on a rare double lot with future severance potential for added value. Once a seasonal cottage area for Toronto families seeking a lakeside escape, the neighbourhood has evolved into a vibrant, welcoming community. This home sits directly across from a park, formerly the grounds of a historic school, offering beautiful green views, extra privacy, and a perfect space for children to play. You’re also within walking distance to the lake, Royal Botanical Gardens, and scenic trails — a setting that nurtures peace and outdoor living. Lovingly cared for, this home has been the backdrop for years of cherished family moments. The sellers built a private resort-style backyard where their children grew up with space, nature, and freedom. The outdoor space is a true retreat, featuring a heated saltwater pool, custom playground, zipline, outdoor kitchen and BBQ, gazebo, soccer area, and indoor/outdoor wood-burning fireplaces. Inside, enjoy multiple entertainment zones, a yoga studio, and cozy nooks for rest and connection. Minutes from boutique shops, schools, the GO Train, and a new hospital — all surrounded by trees and lake breezes — this is a rare chance for a growing family or couple to embrace a lifestyle as full as the home itself. As the owners share: “This home gave our children everything they could dream of — indoors and out. Now, it’s ready to do the same for someone new.” (id:46441)

