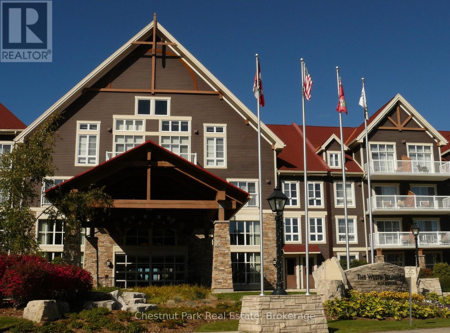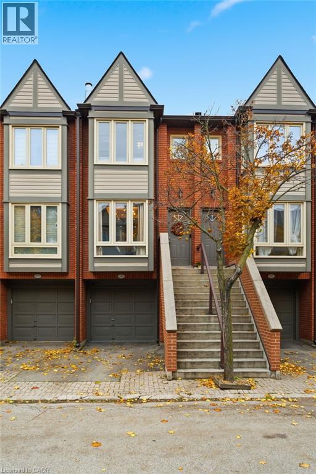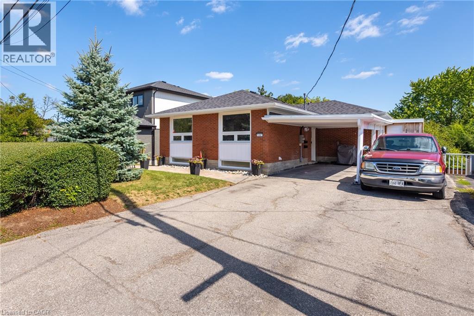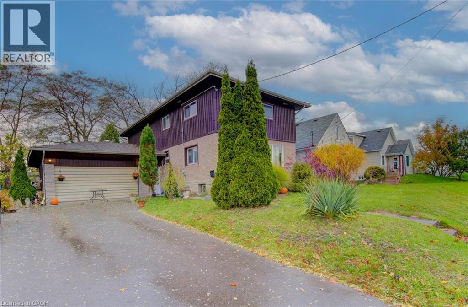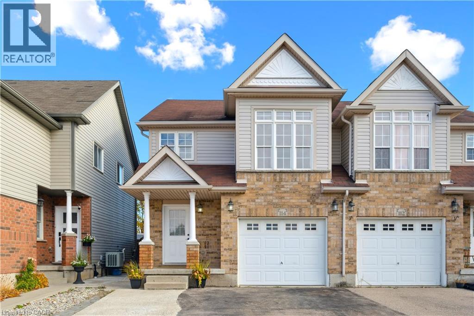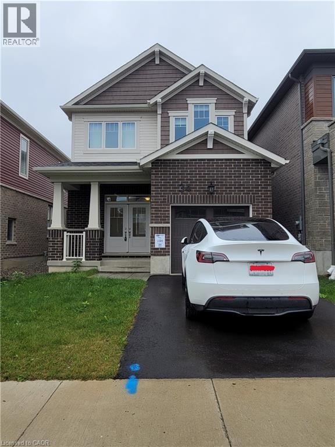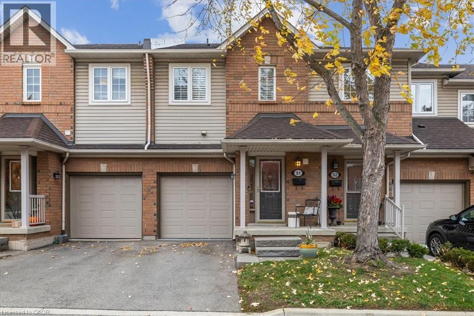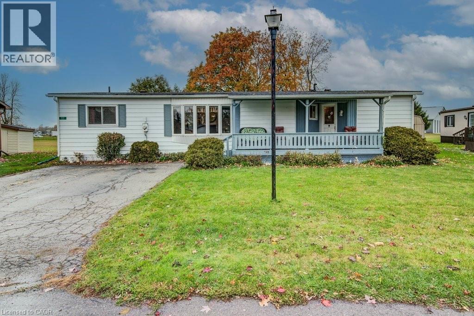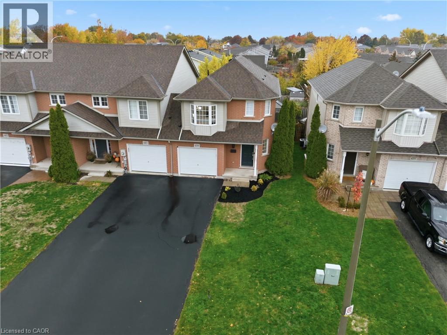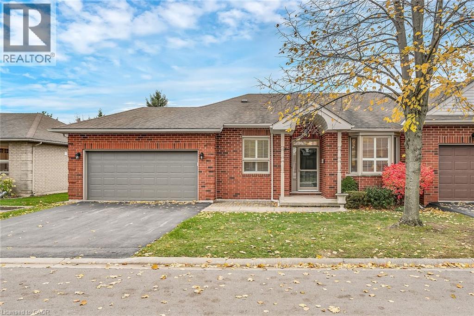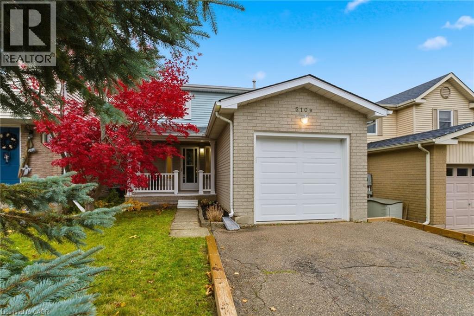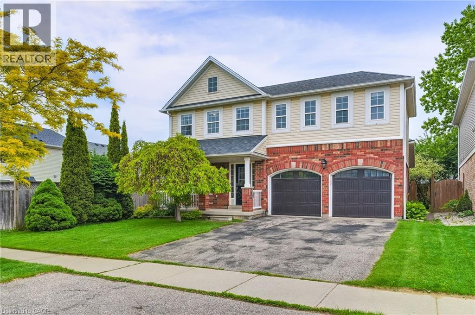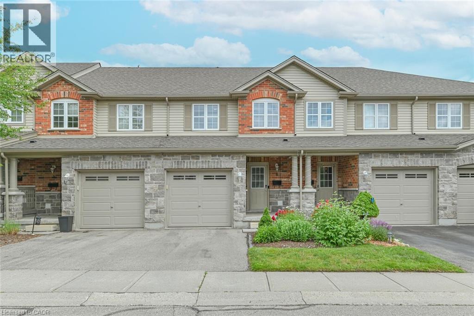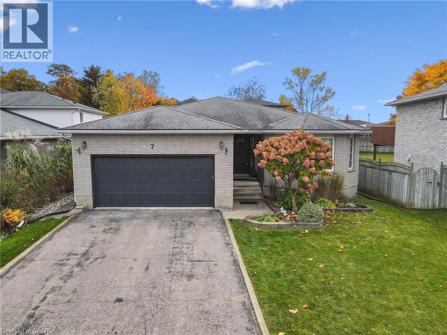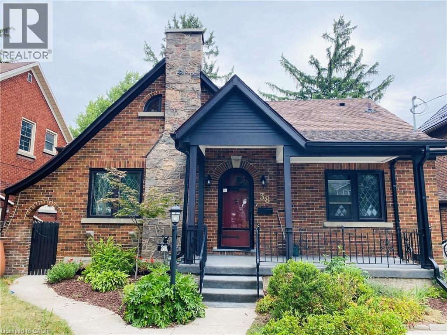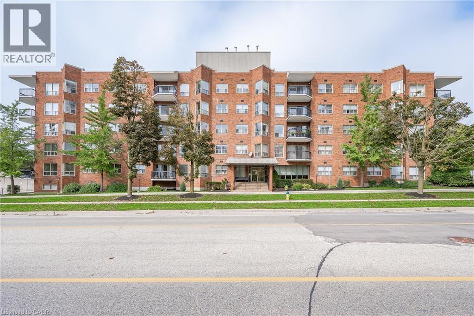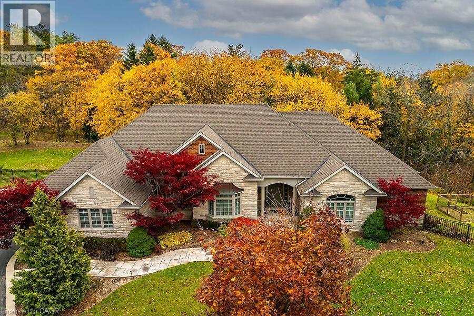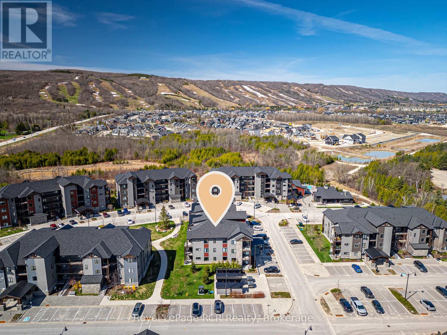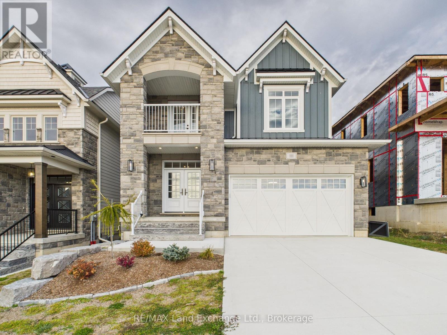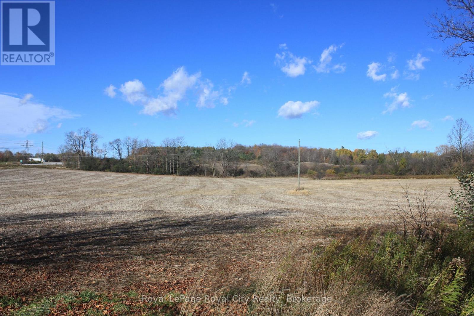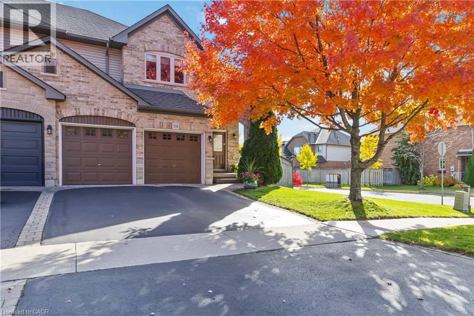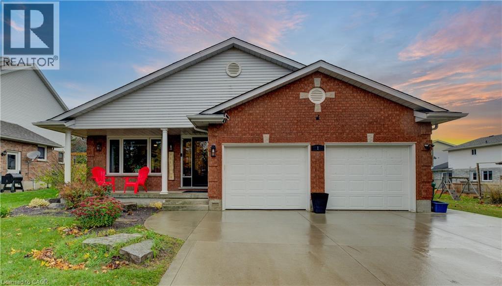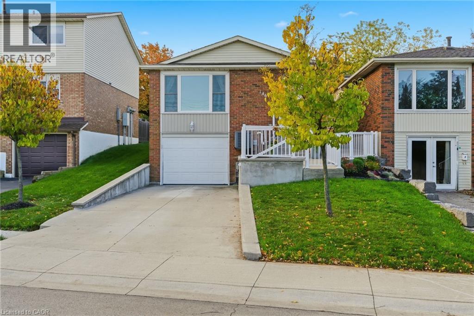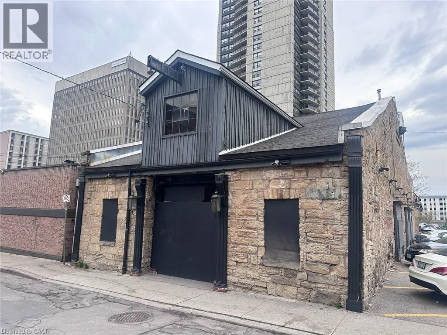165 - 220 Gord Canning Drive
Blue Mountains, Ontario
Experience the ultimate in mountainside luxury it this Ski In/Ski Out ground floor Bachelor suite in The Westin Trillium House, nestled in the heart of the Blue Mountain Village. Step into your sun-filled fully furnished, turn-key retreat featuring 10' ceilings. Kitchenette, Westin Heavenley Bed and Bathroom, sleeping accommodation for 4. Sip your morning coffee and check out the ski conditions from your patio. Cozy up to the fireplace with a hot cup of cocoa after a long day on the slopes. An added benefit to this specific Unit is the adjoining separate bachelor suite next door, which would be perfect for additional family or friends to stay! It is conveniently located only steps to the beautiful Lobby and popular and renowned Oliver & Bonacini Cafe Grill/Bar. Feel like dining in, just order from O&B! Full access to the amenities, a well-equipped exercise room, sauna and stunning year-round outdoor swimming pool and hot tub which are close by on the first floor. No waiting for the elevator! Additional conveniences include Concierge, convenient Owner's Check-in service has wonderful friendly staff ready to help you with your needs, Valet Parking, heated underground parking and housekeeping Services. Located just steps from the ski lifts, golf, shops, restaurants and many Blue Mountain events. This is a perfect getaway with income potential through the fully managed rental program. Truly a four-season resort. HST is in addition to sale price but can be deferred if an HST registrant. (id:46441)
895 Maple Avenue Unit# 614
Burlington, Ontario
Welcome to 895 Maple Avenue Unit 614, tucked away in one of Burlington’s most desirable pockets, this bright and airy Brownstone townhome strikes the essence of easy, connected living. Set back within the complex for added privacy, it offers spacious bedrooms, abundant natural light, and a thoughtful, carpet-free design that feels fresh and modern. The open-concept main floor is bright and inviting, anchored by a cozy wood-burning fireplace. The kitchen impresses with ample counter space, stainless steel appliances, and updated hardware. The living room opens onto a brand new private, fenced patio, perfect for your morning coffee or weekends surrounded by family and friends. Inside, a neutral palette and updated finishes create an easy sense of calm; all that’s left to do is move in and make it your own. Upstairs, you’ll find two generous bedrooms filled with natural light and a 4-piece bathroom. On the lower level: a large full-sized recreation room offers incredible flexibility - not every unit in the complex has this expansive lower level. Whether you imagine a home office, gym, or cozy family space, this room adds exceptional value and versatility. Perfectly positioned across from Mapleview Mall and moments from downtown Burlington, Spencer Smith Park, and the waterfront, this location offers everything you love about Burlington living: walkable amenities, access to transit and the GO Station, and a sense of community that’s hard to replicate. If you’ve been waiting to make a move into this neighbourhood - and into one of its most sought-after layouts; this is the one. (id:46441)
1067 Bernhardt Street
Cambridge, Ontario
This fully updated property offers exceptional versatility and modern living. Featuring two kitchens and two private entrances, the home is thoughtfully designed for multi-generational living or income potential. The upper level includes 3 spacious bedrooms, while the fully finished walkout basement offers an additional 2 bedrooms. Highlights include: Complete renovation within the last 2 years: new kitchens, flooring, plumbing, electrical, windows, roof, lighting, and stainless steel appliances. Both units contain their own separate laundry with separate utilities for each unit and independent heating and cooling. (Landlord responsibility limited to water.) Private driveway with parking for up to 4 vehicles. Large backyard and direct access to Preston’s scenic Grand River walking trails. Currently this property stands VACANT and presents an excellent opportunity for first-time buyers seeking a mortgage helper. This home could also be converted back to a single family should the Buyer choose to do so. Flexible possession is available. (id:46441)
215 Lancaster Street W
Kitchener, Ontario
OPEN HOUSE: SATURDAY 1-3PM:Located in RES-5 zoning: Spacious 4-bedroom home offering 6 parking spaces. The main floor features a bright living and dining area, a functional kitchen, and a large family room addition with a walk-out to a beautifully landscaped yard. The home is carpet free, main floor living hardwood floors. The oversized garage (22'5 x 23'4) —ideal for storage, hobbies, or a workshop. Recent updates include the furnace (2019), roof (2016), and windows. Gas heating. Appliances included. The large partially finished basement offers endless potential for customization. Conveniently close to shopping, parks, trails, and major highways. Some RES-5 may be used: for semi-detached dwellings, multiple dwellings, certain non-residential uses are allowed, including artisan’s establishments, community facilities, convenience retail, day care facilities, financial establishments, health clinics, home occupations, offices, personal services, and studios, provided they are located within a multiple dwelling and meet size and design regulations outlined in Table 7-6 of the zoning by-law. Area influences is 215 Lancaster s a significant road corridor in Kitchener, linking to major roads / expressways. For example, the corridor interacts with the Conestoga Parkway (Highway 7/8) axis. 215 Lancaster is closer to the core of Kitchener, there's access to public transit, amenities and services typical of an inner-urban or near-urban neighbourhood. LOT SIZE: 60 X 120. TREBB # X12517006 (id:46441)
114 Woodbine Avenue
Kitchener, Ontario
Nestled IN THE HIGHLY SOUGHT-AFTER Huron Park neighborhood, this beautifully updated four-bedroom home presents an unparalleled opportunity for those seeking a perfect blend of MODERN STYLE, FAMILY-FOCUSED COMFORT, AND ULTIMATE CONVENIENCE. Step through the covered entrance into a sun-drenched and inviting interior, where handscraped hardwood floors flow seamlessly throughout the carpet-free main level. The OPEN-CONCEPT LAYOUT is ideal for both daily family life and entertaining, illuminated by elegant pot lighting. The heart of the home is the stunning kitchen, featuring SLEEK MODERN CABINETRY WITH A CORNER GLASS CABINET & SIDE PANTRY, GLEAMING QUARTZ COUNTERTOPS, and a chic subway tile backsplash. Sliding glass doors beckon you to your private, FULLY FENCED BACKYARD, where a generous deck awaits your summer barbecues and tranquil evenings under the stars. Upstairs is also carpet free with newer flooring. TRANQUILITY AWAITS IN FOUR GENEROUSLY PROPORTIONED BEDROOMS, including a primary suite complete with a private ensuite bathroom for a perfect start to each day, also complemented by a well-appointed family bathroom on this floor. Location is everything, and this home truly has it all. Parking for 5 cars including the single car garage. SITUATED MERE STEPS FROM JEAN STECKLE PUBLIC SCHOOL and just down the street from St. Josephine Bakhita Catholic School, it’s a dream for families. You are just minutes from a brand-new plaza with Longo’s, Shoppers Drug Mart, and a variety of shops and restaurants. Enjoy easy access to the expansive RBJ Schlegel Park and anticipate the exciting new indoor pool and multiplex currently under construction. With parking for five vehicles, this move-in-ready home at 114 Woodbine Avenue is the one you’ve been waiting for. (id:46441)
34 Routley Street
Kitchener, Ontario
Stunning 3 Bedroom, 2.5 Bath Single Family Home in Williamsburg - Perfect Location for Your Family! Welcome to your dream home. This beautiful and recently constructed single family home is waiting for you and your family to move in. Situated in a prime location, it offers quick access to major highways and is just a stone's throw away from fantastic shopping areas. The kitchen is a chef's dream with modern appliances and an expansive island, perfect for entertaining and cooking your favorite meals. The open-concept design allows for a seamless flow from the kitchen to the living area, making it perfect for family gatherings and entertaining guests. Three generous bedrooms offer ample space for your family. The master suite includes a walk-in closet and a private bathroom. With 2.5 bathrooms, there's no need to worry about the morning rush. The bathrooms are beautifully appointed for your comfort. The laundry room is conveniently located upstairs, no need to haul laundry up and down the stairs. Have an EV car your in luck as an EV Charger is installed (id:46441)
100 Beddoe Drive Unit# 51
Hamilton, Ontario
Stunning upgrades, elegant design & prime location! This beautifully updated townhome, just off HWY 403 & the Linc, blends modern style, comfort & everyday convenience. Enjoy rich 5” oak hardwood floors, upgraded lighting & LED pot lights throughout. The bright kitchen features Caesarstone counters, soft-close cabinets, stainless steel appliances, undermount sink & sleek subway tile backsplash. The open living/dining area offers great natural light & walkout to a private courtyard overlooking a landscaped parkette — a peaceful spot for morning coffee or evening relaxation. Interior garage access & stylish powder room complete the main level. Upstairs, the spacious primary suite offers 2 closets & a stunning 4-pc ensuite with soaker tub, stone accents, glass shower, frosted barn door & double vanity. The second bedroom also features a 4-pc ensuite & generous closets. The finished lower level includes a laundry room with cabinetry, sink & backsplash, plus a large rec room with media wall, stone fireplace & custom built-ins, along with an upgraded 3-pc bath. Located in a walkable, highly sought-after neighbourhood near scenic trails, the Bruce Trail, Chedoke Golf Course, Locke St., Westdale, McMaster & St. Joe’s Hospital. Minutes to shops, cafés & parks. Meticulously finished from top to bottom — a hidden gem offering the perfect blend of luxury & lifestyle! (id:46441)
12-5651 Perth Line 86 Line
Listowel, Ontario
Welcome to this spacious home. With the large addition of a Family room on the rear you will enjoy 1800 square feet of comfort. This two bedroom, two bathroom unit has a lot to offer. The A/C was done 2 years ago, A new 8x10 shed was added this past summer with a pad behind if you want to add a smaller shed. The underside has all- been foam insulated in 2024, so no worries about the cold. (id:46441)
4399 Christopher Court
Lincoln, Ontario
Welcome to Wine Country! 4399 Christopher Court is a stunning, turnkey end-unit townhouse that truly checks all the boxes. Fully updated from top to bottom, this three-bedroom, four-bathroom home is move-in ready—just pick up the keys and settle in. The bright, open-concept main floor is sure to impress with its custom white kitchen featuring stainless steel appliances, quartz countertops, and a massive built-in entertainment unit with a 75 TV and ample storage. Step directly out to the fully fenced backyard, complete with a two-tiered deck—perfect for entertaining, grilling, or letting the kids play. Upstairs, you’ll find a spacious laundry room with plenty of storage, a primary suite with a brand-new 3-piece ensuite and walk-in closet, plus two additional bedrooms and an updated 4-piece main bath. The finished lower level adds even more living space with a large rec room, home gym area, 2-piece bathroom, and plenty of natural light through oversized windows. Located just steps from both public and Catholic schools and minutes from downtown Beamsville, this immaculate family home truly has it all. No disappointments here—come see it for yourself! (id:46441)
55 Riveroaks Drive
Mount Hope, Ontario
WELCOME TO TWENTY PLACE! One of Southern Ontario’s most sought-after adult-lifestyle communities. Enjoy low maintenance living in this friendly, active community! This spacious end unit bungalow features a double garage with a window, and a large, unfinished, unspoiled basement which awaits your finishing. There are 9 foot ceilings throughout the main floor, with the living room and dining room featuring a 10 foot coffered ceiling and a lovely gas fireplace. You’ll love the large, bright, eat-in kitchen, custom designed to provide great access to the laundry room. There is a 3 year new patio door in the kitchen leading to the private backyard, a side window offering lots of natural light, and ample cupboards including a pantry. The laundry room has inside entry from the double garage. Both bedrooms are a good size, with the primary featuring a lovely bay window, good closet space and a 4 piece ensuite bathroom with soaker tub and separate shower. Another 4 piece bathroom is conveniently located close to the second bedroom. All main floor windows were replaced about 2 years ago and the furnace and air conditioning unit are approximately 3 years old. You’re just steps away to the spectacular residents’ clubhouse which has indoor pool, sauna, whirlpool, fully equipped gym, large party room, games and craft rooms, tennis/pickle ball court, putting green, shuffleboard and more! This is turn-key living at its best! (id:46441)
510b Rosemeadow Crescent
Waterloo, Ontario
OPEN HOUSE SAT NOV 8 & SUN NOV 9 — 2–4PM! Move-in ready 3 bed, 2.5 bath home in the desirable Westvale neighborhood of Waterloo — a perfect home for a young family! Located on a quiet crescent steps to Westvale Park, Red River Park, Holy Rosary + Westvale PS. Convenient for those family bike rides and dog walks! Inside enjoy a bright main floor with powder room, kitchen (new countertops) opening to the dining/living area with sliders to your fully fenced backyard — complete with deck + gazebo for family BBQs. Upstairs features a spacious primary bedroom with 2 additional bedrooms. Bonus finished basement living space with a brand new 3pc bathroom. Major updates: Roof 2020, Garage door 2019, Furnace + AC 2017. Parking for 2 plus single car garage. A fantastic chance to own a freehold detached home in one of Waterloo’s best family areas — book your showing today! (id:46441)
5 Mavin Street
Brantford, Ontario
Welcome to this well-maintained 3+1 bedroom home nestled in one of Brantford’s most desirable neighbourhoods! Featuring updated flooring throughout and a spacious layout, this home provides comfort and functionality for families of all sizes. The beautifully landscaped backyard boasts a large deck with outdoor bar potential—perfect for entertaining. Enjoy the convenience of a double car garage and plenty of living space. Located close to parks, schools, shopping, and with easy access to highways, this move-in-ready gem blends lifestyle and location seamlessly. Don’t miss your opportunity to own this charming home! (id:46441)
535 Margaret Street Unit# 4
Cambridge, Ontario
Beautiful 2-Storey Townhouse, owner-occupied and very well maintained! Backing onto a serene ravine with no neighbors behind, this home offers peaceful nature views from both the kitchen and the walk-out deck — perfect for relaxing or entertaining. Located in a quiet, family-friendly neighborhood, just 5 minutes to Highway 401 and close to schools, parks, trails, and playgrounds, it blends tranquility with everyday convenience. The bright open-concept main floor features an upgraded kitchen with quartz countertops, stainless steel appliances, and stylish finishes throughout. A finished walk-out basement provides extra living space ideal for a guest bedroom, recreation room, or home office. Move-in ready and full of pride of ownership, this home offers the perfect combination of comfort, privacy, and location — an excellent choice for families, first-time buyers, or downsizers alike. (id:46441)
7 Peter Court
Cambridge, Ontario
Beautifully Updated Bungalow in Sought-After East Galt! Welcome to this stunning move-in-ready bungalow offering over 2900 sq. ft. of living space with a double car garage, perfectly situated on a quiet crescent in one of East Galt’s most desirable neighbourhoods. Enjoy the convenience of being close to excellent schools, shopping, parks, and highway access. Step inside to discover beautiful vinyl plank flooring throughout the main level and a fully updated kitchen featuring quartz countertops, a centre island, under-cabinet lighting, newer appliances, and loads of cabinet space. The separate dining room and spacious living room offer great flow for entertaining, with sliding doors leading to a fully fenced backyard complete with a large deck and storage shed, perfect for family gatherings or summer BBQs. The main floor includes three generous bedrooms and a newly renovated 4-piece bathroom showcasing beautiful tilework and modern finishes. The finished lower level adds even more living space with new carpet, a cozy rec room with gas fireplace, a fourth bedroom, a 3-piece bath, and a versatile bonus room—ideal for a gym, office, or potential fifth bedroom. There's also ample storage throughout. Recent updates include: kitchen & bathrooms (2025) vinyl plank flooring (2025), carpet (2025), washer & dryer (2024), induction stove, fridge & dishwasher (2025), basement windows & patio door (2025), freshly painted throughout (2025), furnace & heat pump (2025), upgraded attic insulation (2024). Don’t miss your chance to own this beautifully renovated home in a family-friendly East Galt community. Book your private showing today! (id:46441)
38 W Highland Road W
Kitchener, Ontario
Step into 38 Highland Rd W, a beautifully updated 4-bedroom, 2-bathroom home that masterfully blends the character of the 1930s with the comforts of today. The heart of this home is the stunning, updated kitchen. Boasting ample countertop space and flooded with natural light, it's a perfect workstation for any chef. The direct access to the fully fenced, private backyard creates a seamless flow, setting the stage for unforgettable summer nights of grilling and entertaining. After the party, retreat to your spacious master suite, complete with an ensuite bathroom and a convenient walk-in closet. Throughout the home, you'll enjoy modern peace of mind with updated heating and cooling systems, plus the everyday convenience of main-floor laundry. This is more than just a house; it's a home filled with character, ready for you to write your next chapter. (id:46441)
300 Keats Way Unit# 504
Waterloo, Ontario
Expect to be impressed! DOUBLE UNIT. 3 bedroom 3 baths.Penthouse Suite. 2 Living rooms. Tandem underground parking and additioal locker. Balcony Terraces. Designer kitchen with breakfast bar. 5 stainless steel appliances included. Quartz countertops and marble backsplash. In-Suite laundry completes this exceptional unit. Building features controlled entry. (id:46441)
27 Sun Avenue
Dundas, Ontario
Luxury living at its finest! This custom-built bungalow Built by Neven Homes is on a quiet court at the top of Dundas Hill. The Stunning home offers over 2,713 sqft of main floor luxury living plus an additional lower level living space with walk-out , all on a premium landscaped 89.99 ft x 260.14 ft pie-shaped lot. Features soaring ceilings, gleaming hardwood floors, crown moldings, and expansive windows that flood the space with natural light and panoramic views. The open-concept living room, centered around a striking limestone fireplace, creates a warm and inviting space to relax or entertain. Entertainers look no further, host dinners in the spacious dining room or gather around the island in the gourmet kitchen with rich custom cabinetry, granite countertops and stainless steel appliances. Tucked just off the kitchen is a private den/home office, 2-piece bath, and spacious laundry room w/ access to the three car garage, with side-entry doors and street-facing windows for added curb appeal. The bedroom wing includes 3 bedrooms and 2 full baths, including a king-sized primary suite with a walk-in closet and spa-like ensuite featuring heated floors, whirlpool tub, shower, and water closet. The lower-level extents the space with high ceilings, a bright and spacious family room, 3-piece bath, lots of windows and double door walk-out, ideal for an in-law suite as there is existing rough-ins for another full bath and a kitchen in the unfinished area with a ton of potential. Meticulously maintained inside and out with completely updated roof shingles and a/c (2019). Enjoy your own park-like setting with mature pines and space for a future pool . Just minutes to downtown Dundas, shops, restaurants & amenities, Webster’s Falls, Dundas Golf & Country, schools, parks, trails and minutes to the QEW for commuters. (id:46441)
102 - 11 Beckwith Lane
Blue Mountains, Ontario
Welcome to Mountain House at Blue Mountain! This modern furnished 2 bedroom / 2 bathroom ground floor end unit is located in the Affinity building. The unit features an open concept living, dining and kitchen area with large sliding doors that lead to the covered patio. This unit is the perfect space for outdoor enthusiasts, offering room for your gear in the walk-in laundry closet and an in-suite storage room. Plus, with access to the nordic-style Zephyr Springs, you can enjoy outdoor pools, a relaxation/yoga room, sauna, and gym. If youre looking for a space to unwind and relax, head over to the Apres lounge, which features a communal sitting area with a fireplace and television, kitchen, and outdoor wood burning fireplace. When you're ready to explore, walk to the award-winning Scandinave Spa, hop on the trails and bike to the amenities of Blue Mountain Village and Resort, or drive just minutes to Craigleith, Northwinds Beach, and the shops, restaurants, and amenities of Collingwood. Enjoy the convenience of being just 5 minutes to Blue Mountain ski slopes! Furniture is included! (id:46441)
99 Inverness Street N
Kincardine, Ontario
"The Mira" has just completed and is located in Kincardine's newly discovered lakeside development of Seashore. This 4 bedroom, 3 bathroom, 2 storey carefully crafted home by Beisel Contracting provides over 2400 square feet of luxurious living space. Ideally situated steps from the sandy beaches of Lake Huron, Kincardine Golf & Country Club, KIPP Trails to Inverhuron & downtown shopping, The Mira offers an ultra modern exterior with its Marble Gray coloured Brampton Brick Stone, Evening Blue coloured Hardie Cedarmill Lap Siding, Arctic White trim and a covered front portico producing the most incredible curb appeal. The interior offers a dream like kitchen/living/dining great room with custom Dungannon cabinets and luxury vinyl plank flooring that flows effortlessly to a large 29' X 10' rear covered loggia off the breakfast nook overlooking the backyard and giving you a glimpse of beautiful Lake Huron. The upper level boasts 4 bedrooms, ensuite, 4pc bathroom, laundry and a covered south facing balcony. Homes at Seashore are designed to be filled with light. Balconies beckon you out to the sun, and porches and porticos welcome visitors with wooden columns and impressive arched rooflines. When architecture reaches this inspired level of design in a master planned community like Seashore, the streetscapes will be matchless and memorable. Call to schedule your personal viewing today! (id:46441)
4507 Concession 7 Road
Puslinch, Ontario
This 2.5 acre lot with easy access to the 401 and all the amenities of Guelph is just the rural retreat you have been looking for! With ample space giving you virtually unlimited options to build your dream home, you need to come out and walk this wonderful property with your family, Blue Prints and home builder. Seeing is believing with this fine offering. (id:46441)
518 Sandcherry Drive
Burlington, Ontario
Located in the desired Garden Trails community of Aldershot, this well maintained Losani built executive semi-detached home is situated on a large corner lot with no adjoining back neighbours. As you step inside, you will be welcomed by a large open foyer. The bright main floor contains a spacious living room with a gas fireplace, separate dining room, 2-piece bathroom, and an eat-in kitchen with a vaulted breakfast area and a walkout to the private backyard. You’ll also love the convenience of the main floor laundry and inside access to the double car garage. Upstairs, the large primary suite boasts its own walk-in closet and a spacious 4-piece ensuite bathroom. Throughout the rest of the upper level you will find another 4-piece bathroom and 2 additional bedrooms, each with their own walk-in closet. The unfinished basement provides plenty of potential for future living space or extra storage. Located just minutes from the Royal Botanical Gardens, walking trails, all amenities and quick access to the 403 highway and Aldershot GO Station. Updates include: Garage door opener (2024), Windows (2020), Furnace (2018), Roof (2015). (id:46441)
1 Edgewood Court
Wellesley, Ontario
Welcome to 1 Edgewood Court, a stunning and meticulously maintained backsplit home located on a quiet court in desirable Wellesley. This spacious 4-bedroom, 3-bathroom home has been thoughtfully updated throughout, offering the perfect blend of comfort, style, and functionality. Step inside to find new hardwood flooring on the main and lower level, an updated kitchen featuring a large island, ample cabinetry, and sliding doors leading directly to the backyard oasis. The adjacent dining area provides a welcoming space for family meals and entertaining. The cozy lower family room boasts a wood-burning fireplace, perfect for relaxing evenings. You also have a 3pc bathroom down here as well as one of your bedrooms. Upstairs are your additional bedrooms, the primary bedroom includes a beautifully renovated ensuite complete with heated floors for ultimate comfort. Outside, enjoy your private backyard retreat with a heated inground saltwater pool, ideal for summer gatherings. The attached double-car garage is heated, and the bonus detached workshop/garage in the backyard comes equipped with Motorcycle/Atv/snowmobile lift and its own heating system (shop is 17x32) —a dream space for hobbyists or car enthusiasts. The extra-long driveway offers parking for up to six vehicles. With modern updates, versatile living spaces, and incredible amenities both inside and out, this home truly has it all! (id:46441)
146 Lavina Crescent
Hamilton, Ontario
Set on a quiet crescent in West Hamilton’s highly desirable Mountview neighbourhood, this detached 3-bedroom, 2-bath backsplit blends modern updates with a flexible layout perfect for today’s family. With a separate side entrance and over 1,700 sqft of finished space, plus a single car garage with interior access, this home is ideal for growing households and those looking for in-law potential. Inside, the open-concept main floor is warm and welcoming with a spacious living/dining area and a beautifully upgraded kitchen featuring quartz countertops, stainless steel appliances, and shaker style cabinetry. Upstairs, you’ll find three generous bedrooms, as well as a recently updated 4-piece bath that adds fresh style to the home’s charm. The fully finished lower level offers a huge rec room with electric fireplace, a modern 3-piece bathroom, and additional versatile living space with two private entrances for added flexibility. Outside, enjoy a beautifully landscaped front yard with concrete driveway, as well as a fully fenced backyard with a spacious patio, lawn and convenient garden shed. Recent updates include roof (2017), furnace, AC, and most windows (2018). Minutes to Hwy 403, the LINC, shopping at Meadowlands, parks, schools and so much more. This west mountain gem checks all the boxes! (id:46441)
33 Bowen Street
Hamilton, Ontario
Welcome to 33 Bowen Street, a historic gem in downtown Hamilton's vibrant restaurant and nightlife scene for decades. Originally built as a carriage house in the 1800's and later converted into a hotel in the early 1900's, this property offers over 7,100 sqft. of prime commercial space. Recent updates include modernized washrooms, refreshed upholstery, and modernized interior decoration. The upstairs portion features an immaculate bar imported from Dublin, perfect for hosting events. Seize the opportunity to make your mark on this iconic building and continue its legacy. (id:46441)

