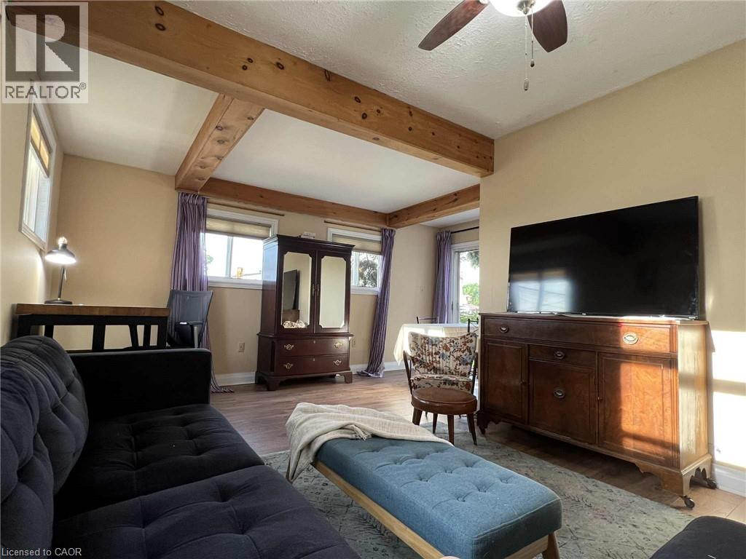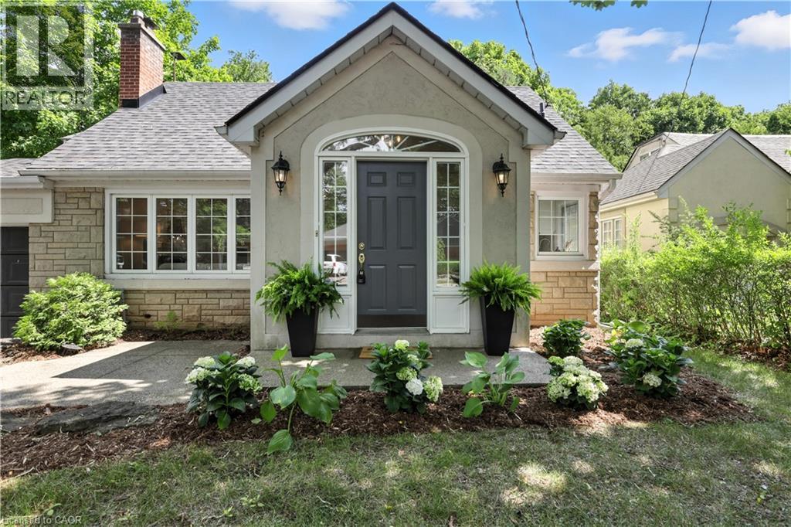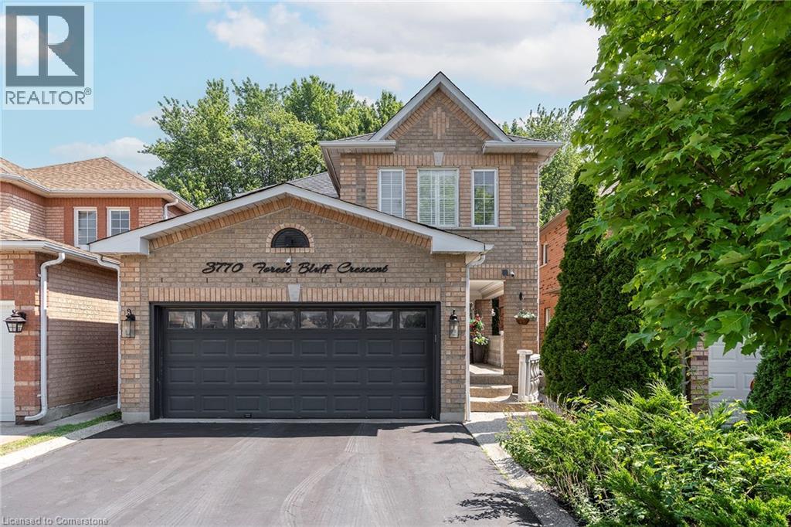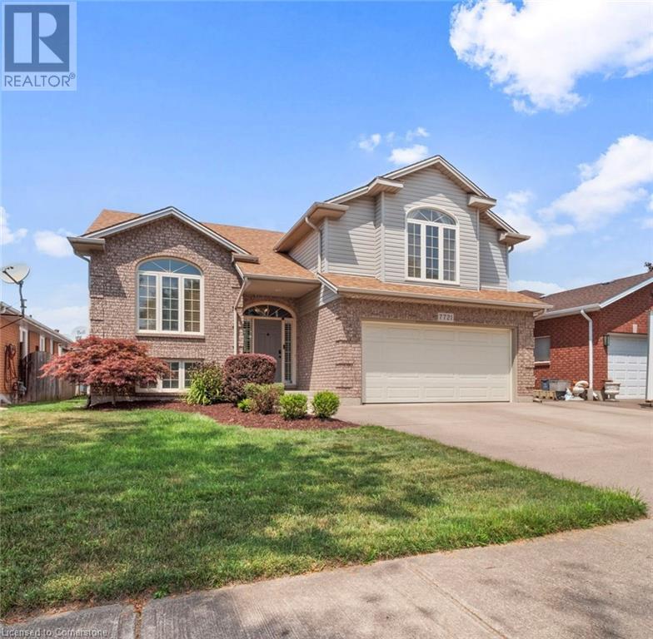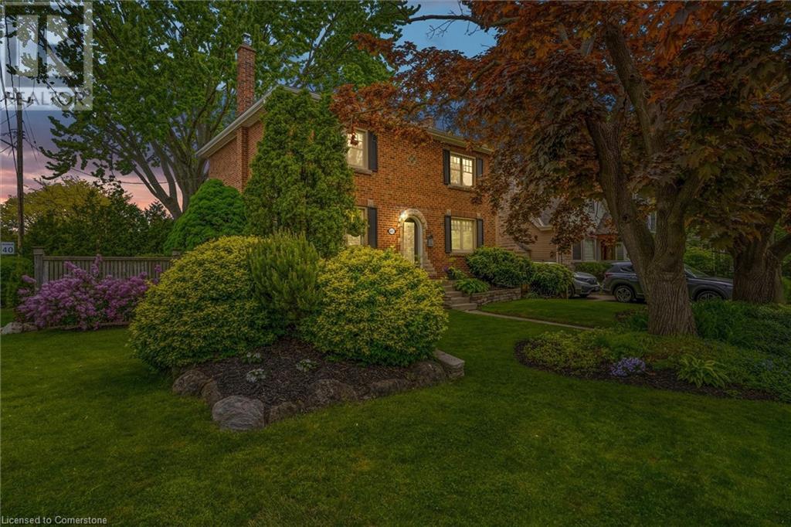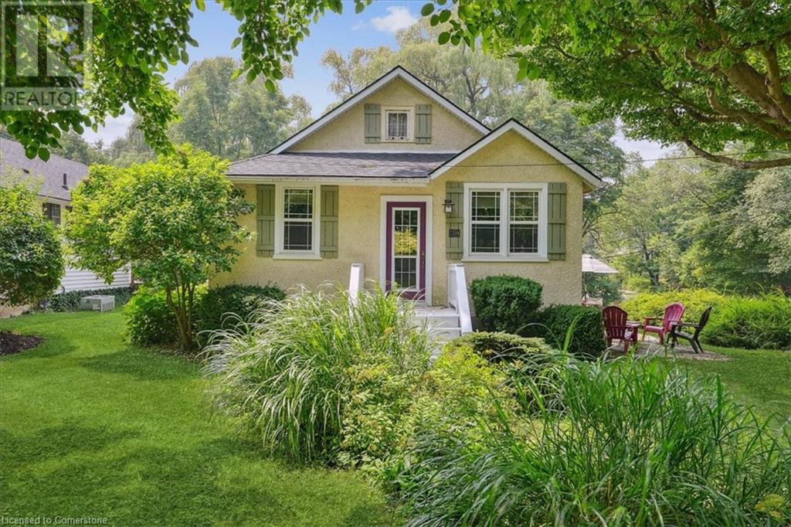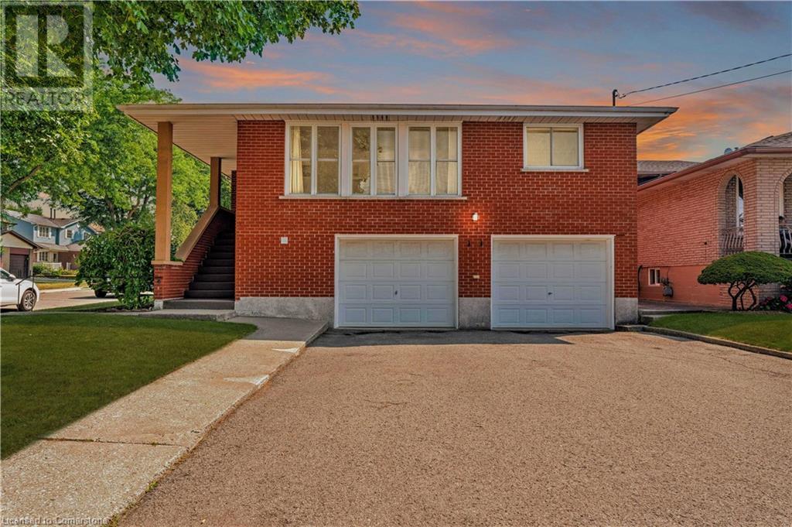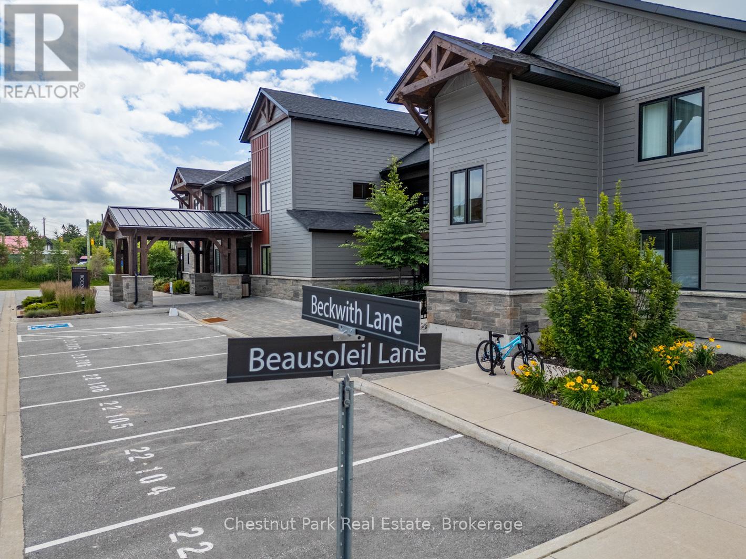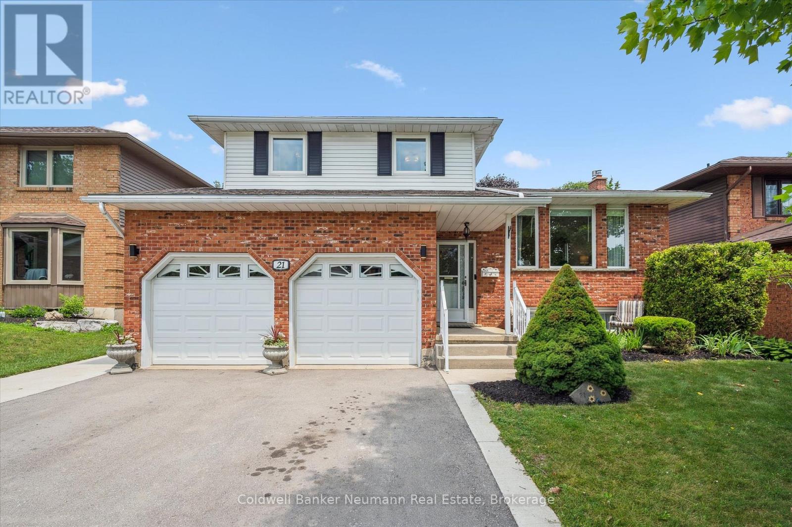100 Eastchester Avenue
St. Catharines, Ontario
First time home buyer or investors this is the perfect home for you! Well maintained home. perfect for the first time home buyer trying to get into the market. 1 bedroom with a large dining room and living room. the untouched basement is the perfect area to finished to add value and space. There is a nice deck off the back of the home leading to the detached garage and private drive. The side entrance off the dining room with sliding doors is ready for another deck and fenced off area. This well maintained home is a blank canvas just waiting for your visions and creativity. (id:46441)
821 Shadeland Avenue
Burlington, Ontario
Tucked away on one of Aldershot’s most sought-after ravine streets, this thoughtfully updated & move-in ready home offers the perfect blend of character and modern upgrades. Surrounded by mature trees in a peaceful, family-friendly neighbourhood, it's just a short walk to the lake, Burlington Golf & Country Club, scenic parks, and minutes from shops, restaurants, the GO Train, and highway access. Inside, you’ll find a full interior transformation (2023/24) that still honours the home’s original charm. This 3 bedroom, 2.5 bath home is larger than it appears with almost 2000 sq.ft above grade, and almost 3000 sq.ft. of total living space. The airy foyer welcomes you with vaulted ceilings and custom storage, setting the tone for the rest of the home. The living room features a cozy gas fireplace, while the dining room is framed by picture windows allowing natural light and treetop views. The kitchen features quartz countertops, stainless steel appliances, and ample space for entertaining. Adjacent is a family room, complete with a second fireplace and walk-out access to a newer tiered deck overlooking the Ravine. Finishing off the main floor is a powder room with integrated laundry. Enjoy solid hardwood flooring on the main and upper levels & new ceilings with pot lights, The newly rebuilt staircases lead you to cozy, sun-filled bedrooms. The primary bedroom spans the rear of the home, offering peaceful ravine views and his & hers closets. The finished lower level includes a separate walk-out entrance, newly renovated 3-piece bath w/ shower, and a second laundry area—ideal for guests, teens, or extended family. Upgraded electrical panel (2023), shingles (2022), and new tile and closet organization at the front entry, every detail has been thoughtfully considered. Enjoy a modern cottage in the city —private, peaceful, and perfect for entertaining or unwinding. (id:46441)
385 Limeridge Road E
Hamilton, Ontario
Brand New The LOTUS Model – Style, Comfort & Function in One Beautiful Package! Step into 1,472 sq. ft. of thoughtfully designed, upgraded living space in this charming open-concept home. The upper level offers 3 generously sized bedrooms, including a serene primary retreat complete with a private ensuite and the convenience of upper-level laundry. The upgraded kitchen features sleek quartz countertops and opens directly to a rear deck—perfect for relaxing or entertaining—leading to a fenced and treed backyard just waitin for those summer BBQ's. Tucked away on a quiet cul-de-sac in one of Hamilton Mountain’s most desirable neighbourhoods, this rare opportunity is brought to you by Spallacci Homes—an award-winning builder known for exceptional craftsmanship and quality materials. Located just steps from Limeridge Mall and close to everything you need, this home combines the best of location and lifestyle. (id:46441)
3770 Forest Bluff Crescent
Mississauga, Ontario
LOCATION LOCATION LOCATION!! This Spacious 2 story home with finished in-law in an amazing 10+ neighbourhood and backs onto green space. Prepare to be wowed from the moment you step in. Completely renovated all in the last 5 years, starting with the fantastic open concept main floor, perfect for entertaining family and friends. Fam Rm offers a fireplace & lg bay window perfect for family nights at home. The kitchen is a chef’s dream with S/S appliances, plenty of prep space & cabinets, large island w/extra seating and modern tiled backsplash and offers walk-out to the amazing backyard. The upper level offers a master retreat with walk-in closet and 5 piece spa like ensuite. There are also 2 other spacious bedrooms and a 4 pce main bath, offering plenty of room for the growing family. The walk-out basement is finished with a separate unit, perfect for in-law, older children still at home or a rental to supplement your mortgage. This unit offers a large Liv Rm, Kitchen, bedroom and 4 pce bath. But it does not stop there this spectacular back yard offers a very spacious double 2 tier deck with hot tub and sauna and best of all you have no rear neighbours. This home checks ALL the boxes inside & out as well as the A+ neighbourhood. CHECK OUT FEATURES PAGE!! (id:46441)
7721 Parkview Crescent
Niagara Falls, Ontario
Welcome to 7721 Parkview Crescent! This stunning and meticulously maintained 3 bedroom, 2-bathroom raised bungalow is a true showstopper! Step inside to discover a fantastic open-concept main floor, perfect for entertaining and everyday living. Natural light pours throughout this home. The spacious second-level primary retreat offers a private sanctuary, complete with a walk-in closet and a beautiful 4-piece ensuite. Two additional generous bedrooms on the main level provide plenty of space for family or guests, along with ample storage throughout. The bright and inviting lower level features large windows, an office, an oversized rec room with a cozy gas fireplace, additional storage, and a convenient walk-up to the back yard ideal for in-law potential or multi-generational living. Enjoy the outdoors in the fully fenced backyard, which includes a large deck off the dining room, a patio for relaxing or entertaining, and a handy storage shed. Steps away from Preakness Park with playground, ball diamond, basketball courts and ice rink - perfect for kids and dogs to run and play year round. No stress or worries here - you will have complete peace of mind because this home is loaded with updates including: Kitchen (2023) Furnace (2024) A/C (2020) Roof (2018) Located in a highly sought-after neighborhood close to schools, parks, shopping, and quick highway access this home truly has it all. Don't miss your chance to own this beautiful family-friendly property! (id:46441)
769 Angler Way
Waterloo, Ontario
Nestled in a highly sought-after neighbourhood, this beautiful 3-bedroom, 2.5-bathroom single detached home offers the ideal blend of comfort, convenience, and versatility. Bright and spacious throughout, the open-concept layout is designed to let in an abundance of natural light, creating a warm and inviting atmosphere for everyday living and entertaining. The fully finished basement includes an in-law suite setup—perfect for extended family, guests, or additional living space to suit your needs.You'll love the unbeatable location! Walking distance to top-rated schools, minutes from major shopping centres, grocery stores, and surrounded by scenic walking trails for an active lifestyle. Whether you're upsizing or looking for multi-generational living, this home checks all the boxes! (id:46441)
605 Emerald Street
Burlington, Ontario
Step into timeless elegance with this beautifully maintained Georgian style home in the heart of downtown Burlington. Featuring a striking red brick facade, classic black shutters, and a stately arched stone entryway, this home exudes charm and curb appeal. Nestled beneath mature trees and surrounded by lush perennial gardens, it offers the perfect blend of historical character and modern comfort. Inside, enjoy a large living room, eat-in kitchen, and a convenient 2-pc bath. Upstairs boasts a spacious primary bedroom with two closets and a cozy nook ideal for a home office or reading space, plus two more generous bedrooms and a 4-pc bath. The finished basement offers a rec room perfect for entertaining or kids' play. Step outside to a private, fully fenced backyard, ideal for pets, play, or your morning coffee. Walk to the lake, shops, restaurants, schools, and transit. Close to major highways. A rare opportunity in one of Burlington’s most sought-after locations! (id:46441)
94 Centre Street
Niagara-On-The-Lake, Ontario
Charming 2-bedroom Craftsman bungalow on a desirable corner lot just three blocks from Queen Street in the heart of Old Town Niagara-on-the-Lake. This beautifully maintained home sits on a mature ravine lot and combines a rare blend of character and potential. Featuring original pine hardwood floors, custom cherry wood wainscoting, and a bright eat-in kitchen, the home is filled with warmth and natural light. A standout feature is the detached double car garage, complete with a full loft and electrical service, ideal for a studio, workshop, or future guest suite. Take advantage of a walkable lifestyle with nearby shops, restaurants, the Shaw Festival Theatre, parks, and waterfront paths. Whether you're looking for a full-time residence, weekend retreat, or investment opportunity, 94 Centre Street provides timeless charm in one of Niagara's most sought-after neighbourhoods. (id:46441)
4 Beston Drive
Hamilton, Ontario
Welcome to 4 Beston Street ! a versatile 4-bedroom raised bungalow with undeniable curb appeal, nestled in a sought-after family neighbourhood on Hamilton Mountain. Featuring a double car garage with inside access Inside, you'll find a bright and functional layout offering nearly 2,700 sq ft of total living space on both levels. The lower level is primed for a second suite with its own private entrance, separate driveway parking on the side of the home. Large windows, a dedicated bedroom, and separate laundry, ideal for multi-generational living or creating an income-generating unit. Step outside to a sunny, raised patio with a covered section, perfect for relaxing, entertaining, or enjoying the outdoors in any weather. Conveniently located near schools, parks, Mohawk Sports Park, transit, shopping, and restaurants, this is a home that truly checks all the boxes. A solid home with endless possibilities in an unbeatable location. 4 Beston is move-in ready with room to grow. (id:46441)
648 Front Road
St. Williams, Ontario
Discover a meticulously maintained hidden gem that offers a rare combination of luxurious living, peaceful seclusion, and boundless outdoor potential. Whether you're part of an extended or multi-generational family—or seeking a unique blend of residential, recreational, and agricultural land this one of a kind estate delivers. Set on 59 acres, with more than 1,479 feet of private Lake Erie shoreline (over one-third of a mile!), this property offers endless possibilities for equine pursuits, farming, entertaining, or simply soaking in nature’s beauty. Conveniently located just 90+ minutes from London, Kitchener, and Burlington, it’s nestled in the heart of a premier hunting and fishing region, with nearby golf courses and wineries adding to the appeal. The main residence is set well back from the road via a private paved drive and features: 4 spacious bedrooms, 4 bathrooms , 2 fully equipped kitchens ideal for extended families or entertaining with Home gym, media room, sunroom, and dedicated office with private entrance.Attached 2-bay garage plus RV bay for your toys and tools with sweeping Lake Erie views. Expansive windows throughout, bathing the home in natural light. The true showstopper is a private waterfront retreat featuring a two-level Entertainment Building with: Two drive-in boat slips with lifts. Great Room with pool table, propane fireplace, and change room Wall-to-wall windows and a private upper deck showcasing jaw-dropping lake views Additional highlights: Over 45 acres of productive farmland (currently planted in grain crops) 50 x 40 ft barn—perfect for storing equipment, recreational gear, or pursuing hobby farming Agricultural use provides potential income and reduced property taxes Why battle traffic heading north when your ultimate retreat lies south? Escape the city and reconnect with nature at 648 Front Road, where luxury, privacy, and outdoor adventure come together in perfect harmony. (id:46441)
105 - 22 Beckwith Lane
Blue Mountains, Ontario
Fabulous Blue Mountain condominium radiates a welcoming ambiance with its 2 bedrooms and 2 bathrooms. Located in the sought-after Mountain House development grants access to the highly regarded Zephyr Springs Nordic spa, boasting an array of luxurious amenities such as invigorating hot and cold pools, a rejuvenating sauna, a well-equipped fitness and yoga room, and an inviting apres ski lodge featuring a fireplace. The open concept living area features a gas fireplace and seamlessly connects to the balcony offering picturesque views of the Osler Ski Club and Escarpment. Indulge in a carefree lifestyle as you stroll along the nearby trail to reach the hills of Blue Mountain and the Village, or take a short drive to access golfing, Georgian Bay waterfront, and the various amenities Collingwood has to offer. The unit includes exclusive parking for 1 car, as well as visitor parking for guests. Embrace all of what Blue Mountain has to offer! (id:46441)
21 Old Colony Trail
Guelph (Kortright Hills), Ontario
This classic sidesplit offers room to grow with multiple levels of living space and a layout that balances functionality with warmth and is the definition of a true family home. Set in a well-established neighbourhood where pride of ownership shines, this home is move-in ready and packed with thoughtful updates. Step into the spacious, updated kitchen featuring granite countertops, a central island, and sun tunnels that fill the space with natural light. A separate dining room and formal living room create the perfect setup for hosting, while the cozy family room with a gas fireplace overlooks the lush, landscaped backyard. Upstairs, you'll find three generous bedrooms, including a primary suite with a walk-in closet and private ensuite. Unwind in the main bath's luxurious soaker tub perfect for end-of-day relaxation. The lower level is newly carpeted and offers a large rec room and an extra room ideal as a 4th bedroom, home office or gym. A 5th level offers an additional unfinished basement that gives you all the storage you could need or the potential for future expansion. Enjoy the convenience of main floor laundry/mudroom with access to the double-car garage. Step out the French doors from the living room to the expansive 5-year-old deck and take in the sights of the nature-filled yard complete with a natural gas BBQ line, perfect for entertaining. The patio area alongside the deck is wired and ready to accommodate a hot tub if you feel so inclined. Peace of mind comes with newer windows and a roof just 7 years young. If you've been searching for a home with space, comfort, and timeless cham this could be the perfect fit. Book your private showing today. (id:46441)

