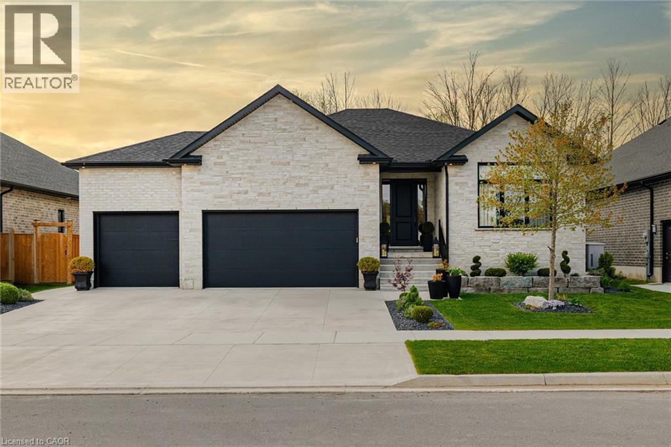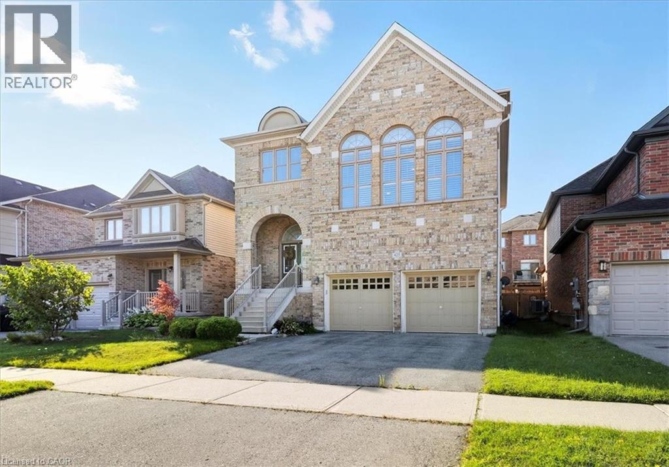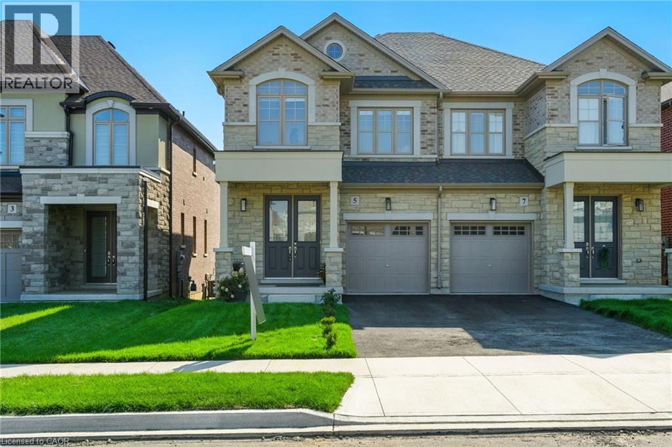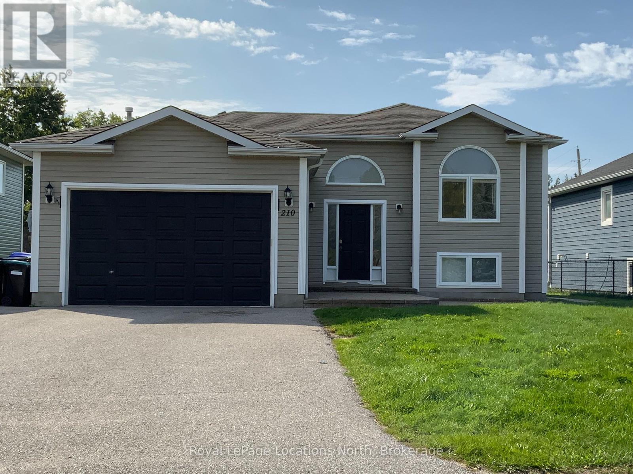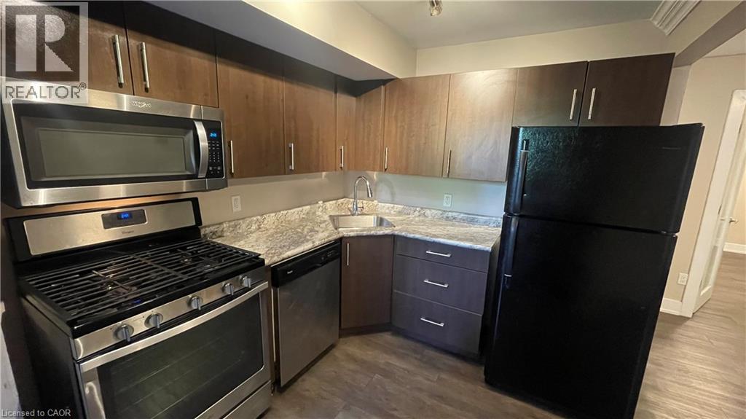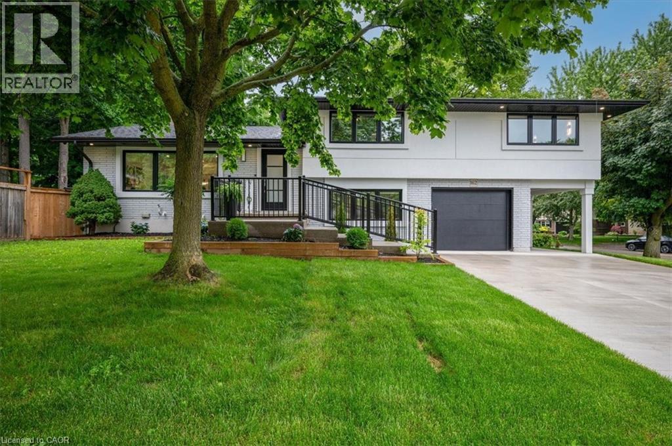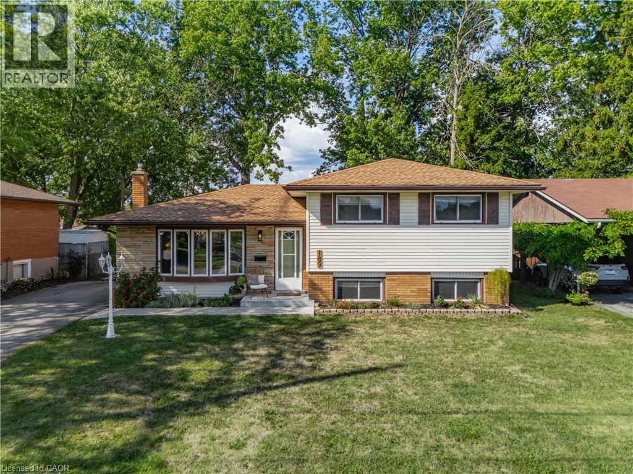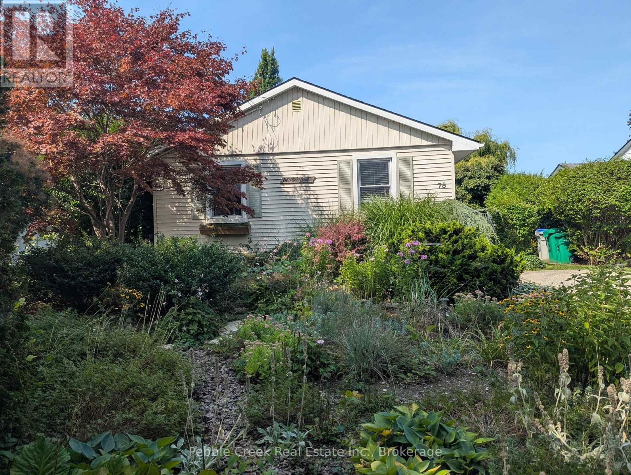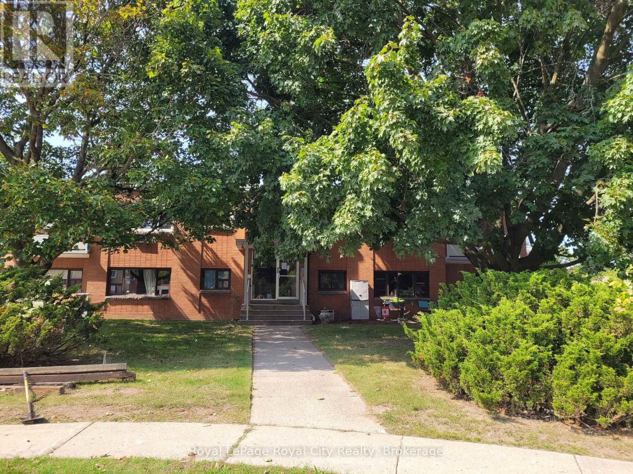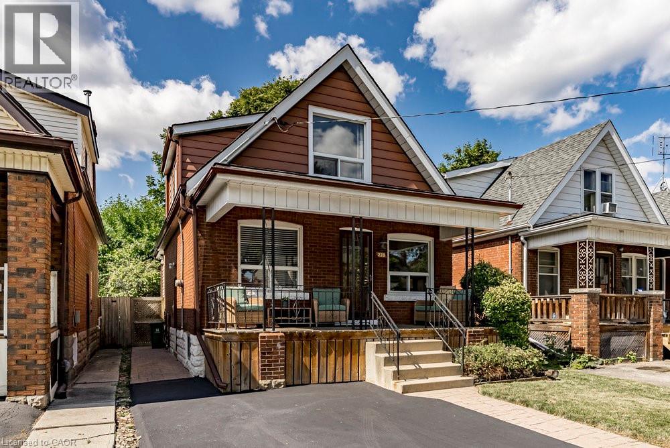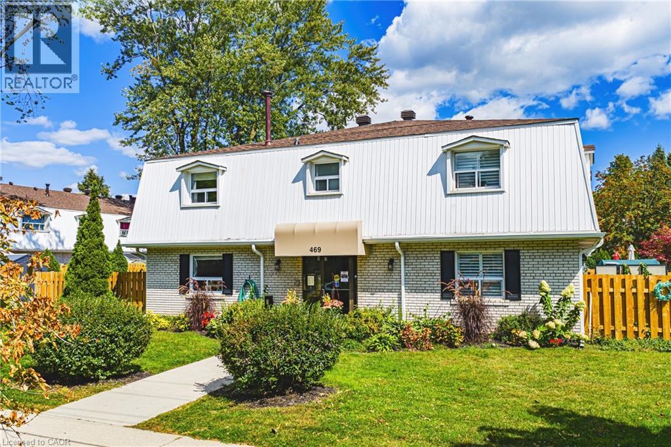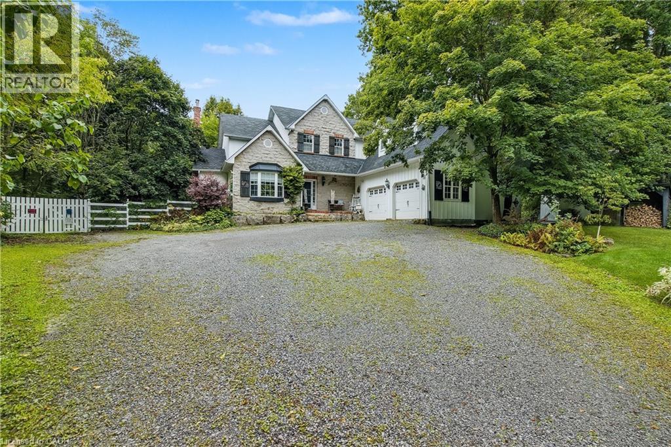41 Gilmer Crescent
Listowel, Ontario
41 Gilmer Crescent is a beautifully crafted 5-bedroom, 3.5-bathroom home offering nearly 4,000 sq. ft. of thoughtfully designed living space. With two full kitchens and two ensuites, it's perfect for multigenerational living or added flexibility. The main floor features an expansive living room with 10' coffered ceilings, a beautifully appointed kitchen with quartz countertops and backsplash, a large island, a built-in coffee/appliance nook, and an adjacent dining area. Three spacious bedrooms include a luxurious primary suite with a 4-piece ensuite, walk-in closet, and access to a back porch overlooking the golf course. The oversized triple-car garage includes an in floor drain, man door and separate set of stairs leading to the basement. The fully finished walk-out basement offers incredible potential with a second full kitchen with 10' island, dining area, large rec room, two bedrooms - one with a private ensuite, and plenty of storage in the utility area. This home's additional features include 9' ceilings on both the main level and basement, complemented by 8' doors and 7.5 baseboards. There is Sonopan soundproofing panels between levels, in-floor heating in the basement (two zones), a Generac generator, upgraded appliances, and a fully fenced and landscaped yard. Backing onto the green of Listowel Golf Club's Vintage Hole 8, this home offers serene sunset views and a tranquil setting. Situated on a quiet, family-friendly crescent, this residence combines luxury, comfort, and functionality. (id:46441)
425 Rideau River Street
Waterloo, Ontario
OPEN HOUSE SUNDAY NOVEMBER 2 1:00PM-3:00PM. Welcome to 425 Rideau River St in Waterloo, a spacious 3,500+ square-foot home that perfectly blends modern comfort with family-friendly design. This four-bedroom, three-and-a-half-bath property features an inviting main floor with an open-concept dining and family area, flowing into a well-appointed kitchen. Some living areas have been virtually staged to show the possibilities. The kitchen boasts a wraparound breakfast bar and a cozy eat-in nook that can comfortably seat six, perfect for morning gatherings or casual family meals. Just a half-level above, you’ll find a versatile bonus space—whether you envision it as a great room, a playroom, or a den, this area offers endless possibilities. Tucked in the quiet, family friendly Conservation Meadows, this home is still close to great schools and amenities. With ample space and a flexible layout, 425 Rideau River is ready to welcome you home. (id:46441)
5 Cherry Blossom Heights
Hamilton, Ontario
Absolutely Stunning!! One year NEW - 2 STOREY SEMI DETACHED. Nestled in the desirable, family friendly West Hamilton Mountain neighbourhood. This 3-bedroom, 3-bathroom home offers modern style, comfort, and convenience. The main floor boasts a bright open-concept layout. Picture yourself entertaining in this brand NEW dream kitchen with quartz countertops and brand new stainless-steel appliances, flowing seamlessly into the spacious family room. Hardwood floors and ceramics, 9-foot ceilings on the main level and oversized windows add both abundance of natural light and elegance. The oak staircase leads upstairs to well-proportioned bedrooms, including a primary bedroom with a large walk-in closet, spacious ensuite with oversized glass shower. New Sod and New Driveway, New AC (2025). The home also features a full unfinished basement with a proper egress window, offering plenty of potential for future living space. Rear deck. Conveniently located just minutes to Garth and Upper James St shopping strip, restaurants, parks, trails, schools and highway. This home has everything you need and more - nothing to do but move in and enjoy! (id:46441)
210 Quebec Street
Clearview (Stayner), Ontario
Welcome to 210 Quebec Street in the heart of Stayner, a versatile property offering comfort, functionality, and income potential. This well-maintained home features 3 + 1 bedrooms, 3 bathrooms, and a rare legal basement apartment, perfect for extended family living or generating rental income. The upstairs unit is freshly painted and there is new flooring in the living room, dining room, kitchen, bathroom and hallway. The main level offers a bright and inviting layout with three spacious bedrooms, two bathrooms, and generous living and dining areas ideal for everyday living and entertaining. The lower level apartment includes a separate entrance, full kitchen, bedroom, bathroom, and living space, making it a private and fully self-contained unit. The basement unit is on a separate Hydro meter with AAA tenants who are renting on a month to month basis and are happy to stay until next spring. Outdoors, the thoughtful design continues with a separated backyard, providing each unit with its own private outdoor area. Whether its family barbecues, a play space for kids, or simply relaxing with a book, everyone has their own retreat. Parking is never an issue with a double garage and a large driveway offering ample space for multiple vehicles. Located in a welcoming community, this home offers the charm of small-town living while being just minutes from Wasaga Beach, Collingwood, and Blue Mountain. Shops, schools, and parks are close by, making this an ideal spot for families, downsizers, or investors seeking a property with excellent flexibility. 210 Quebec Street is more than just a house its an opportunity to enjoy a spacious family home with the bonus of an income-producing apartment. Don't miss your chance to make it yours. (id:46441)
4 Ottawa Street N Unit# 2
Hamilton, Ontario
Apartment available for rent on the trendy Ottawa Street in Hamilton ON!! Be close to your favorite cafes, restaurants, boutique businesses and the famous antique malls! This one bedroom one bathroom suite is equipped with in-suite laundry, a dishwasher and gas stove! Stylish wood cabinets in the kitchen and large appliances with plenty of counter space is perfect for functional living and cooking. The four piece bathroom highlights a large mirror and medicine cabinet. Bedroom will comfortably suit a queen bed with ample closet storage. Public transportation is readily available. Tenants are responsible for utilities. Inquire today to schedule a tour! (id:46441)
162 Greenbrook Drive
Kitchener, Ontario
Mature and desirable Forest Hill location meets fully modernized side split on beautiful, wooded lot. 162 Greenbrook drive has undergone an addition and major renovation adding square footage to transform the primary bedroom to include an oversized walk in closet and 3 piece luxury ensuite. An elegant stucco exterior compliments the brick, enhances R value, and accents the newly replaced windows and overhanging soffits. Luxury vinyl plank and hardwood stairs span majority of the carpet free home with pot lighting and modern light fixtures distributed throughout. The elegant eat in kitchen, features floor to ceiling cabinets with a shaker door style, centre island with quartz countertops and stainless steel appliances. Entertainment space extends from this space to the oversized fully fenced yard through the sliding patio door. One level up leads to 3 bedrooms, a 5 piece main bathroom and 3 piece ensuite with heated floors, beautifully finished with designer tile, bath tub and shower niches, and glass enclosures. The ground level consists of the 4th bedroom, 3 piece bathroom, and leads to the beautifully finished epoxy floor garage. The basement level offers maximum versatility with a direct family room back door to outside access, fully finished laundry and office; giving you the ability to offer a potential separate living space. The updates are pristine and consistent throughout. Roof and windows new in 2023, gas stove, dryer, and BBQ hook up. This home checks lots of boxes, move in and enjoy! (id:46441)
189 Lavinia Street
Fort Erie, Ontario
Welcome to 189 Lavinia Street, a well-maintained side split tucked away on a quiet street in Fort Erie. Set on a mature 60 x 150 foot lot with trees lining the backyard for added privacy, this home offers a great blend of indoor comfort and outdoor space. The main floor features a bright living room with refinished hardwood flooring, a dedicated dining area, and a freshly updated kitchen with new tile flooring, painted cabinetry, a new stove, microwave and dishwasher and a brand-new countertop. Upstairs, you’ll find three bedrooms and a fully renovated four-piece bathroom, along with continued hardwood flooring throughout the upper level. The lower level adds excellent living space with a cozy rec room anchored by a gas fireplace, and on the lower level there is a second full bathroom and ample room for storage or future customization. To top it all off, the AC and furnace are both new within the last year, rounding out the list of updates that have been done to this home. Whether you're relaxing in the private backyard or enjoying the warmth of the gas fireplace, this home is a great fit for buyers looking for move-in ready comfort with thoughtful upgrades throughout. (id:46441)
78 Arthur Street
Goderich (Goderich (Town)), Ontario
This charming 2-bedroom home combines warmth, comfort, and location just a short walk from Goderich's historic Courthouse Square. Inside, the home is filled with natural light from large windows overlooking lush gardens. The open-concept living and dining area offers a welcoming flow, highlighted by hardwood floors, a cozy atmosphere, and easy access to the backyard through sliding glass doors. The kitchen connects seamlessly to the main space, making entertaining and everyday living effortless. Both bedrooms are comfortable and inviting, with garden views that enhance the peaceful, retreat-like feel of the home. Outdoors, enjoy a private backyard sanctuary framed by mature trees and greenery perfect for relaxing, gardening, or hosting summer get-togethers. With its prime walkable location, beautiful gardens, and bright, functional interior, this home is a rare opportunity in the heart of Canada's Prettiest Town. (id:46441)
107 - 1 Sunnylea Crescent
Guelph (General Hospital), Ontario
Welcome to 1 Sunnylea Crescent, a charming condominium nestled in Guelph's tranquil General Hospital neighbourhood. This intimate Low-Rise building comprises just Eight units offering a serene living environment. The second floor suite boasts a sunlit, open concept living and dining area with a door to your private balcony, perfect for your morning coffee amidst mature trees. With two generous sized bedrooms. The unit includes one Parking space and a convenient storage locker. The Common Area laundry room is open 24-7 (catering to shift workers) and is not coin operated. (id:46441)
228 Edgemont Street S
Hamilton, Ontario
Welcome to this charming three-bedroom, two-and-a-half-bathroom home that perfectly blends classic character with modern conveniences. Step inside and be greeted by beautiful inlaid hardwood floors that flow throughout the sun-filled interior spaces, creating warmth in every room. The heart of this home features a large, bright kitchen equipped with a convenient sliding door that opens directly to your private backyard, making indoor-outdoor entertaining effortless. Adjacent to the kitchen, you'll find a separate dining room that provides the perfect space for family meals and hosting guests. The thoughtful layout includes two comfortable bedrooms on the upper level, plus a versatile main floor room that can serve as either a third bedroom or a peaceful sitting area, depending on your needs. The main floor also includes a convenient powder room, adding practicality for daily living and when entertaining. The basement boasts a three pce bath, excellent storage, work bench and laundry. This home has been well-maintained with important updates including electrical and plumbing systems, plus a newer roof and HVAC, upgraded waterline and backflow valve for your peace of mind. The abundant natural light streaming through the windows creates a welcoming atmosphere throughout. Located in the desirable Delta neighborhood, you'll enjoy easy access to local amenities. Bill Foley Parkette offers green space just a short walk away, while local schools serve families with school-age children. Public transportation is conveniently located nearby. Local shopping, restaurants are a short walk away on fabulous Ottawa St. The property includes front parking that make coming and going hassle-free. This property offers the perfect combination of comfort, convenience, and character that makes a house truly feel like home. (id:46441)
469 Claridge Road Unit# 1
Burlington, Ontario
Welcome to 469 Claridge Road #1! This beautifully renovated end-unit townhome is tucked away in South Burlington’s sought-after Roseland neighbourhood. Enjoy the convenience of being just steps to parks, the Burlington Bike Path, the central library, and the vibrant downtown core. Inside, you’ll find a bright and open-concept main floor featuring modern finishes, stainless steel appliances, and elegant quartz countertops. The home offers two comfortable bedrooms and a stylishly updated bathroom, making it move-in ready from top to bottom. Step outside to a large, fully fenced yard complete with a recently upgraded stone patio and plenty of green space—perfect for entertaining, relaxing, or gardening. Whether you’re a first-time buyer, downsizer, or investor, this home checks all the boxes. Don’t miss your chance to make it yours - LETS GET MOVING!™ (id:46441)
1097 Mineral Springs Road
Ancaster, Ontario
Rare opportunity to own property in the Hamlet of Mineral Springs! This modern 4 bedroom farmhouse is within walking distance to trails of the Dundas Valley Conservation Area, and surrounded by wildlife and nature. Special features include: 9’ ceilings, quartz counters, maple cabinetry, built-in shelving and wood burning fireplace in great room, mud room pantry, electric fireplace in primary bedroom, balcony sitting area off primary bedroom, central vac, generator, & security cameras. Finished basement. Easy access to McMaster. This hidden gem is close enough to the city and far enough for peace and quiet. The heated (800 sq ft) outbuilding/workshop has electricity, water and washroom. 2 sheds are also included. (id:46441)

