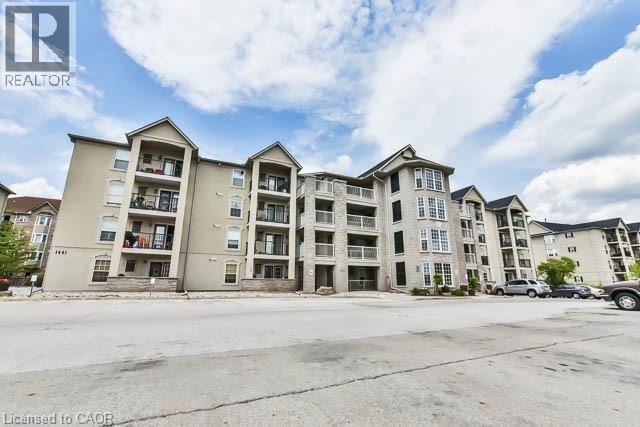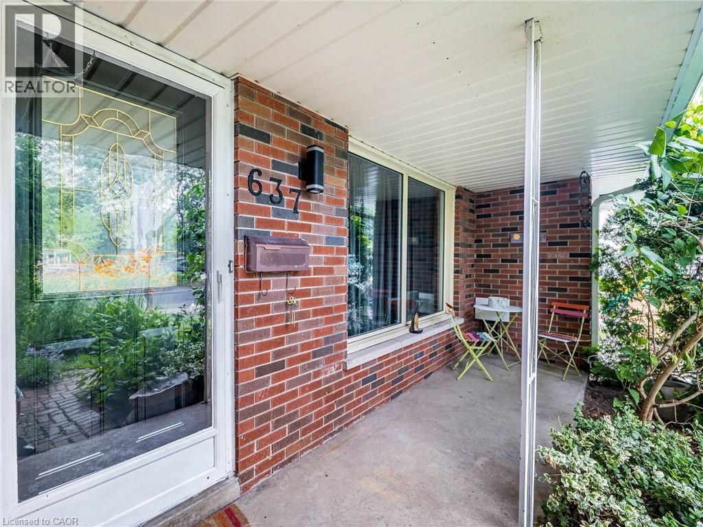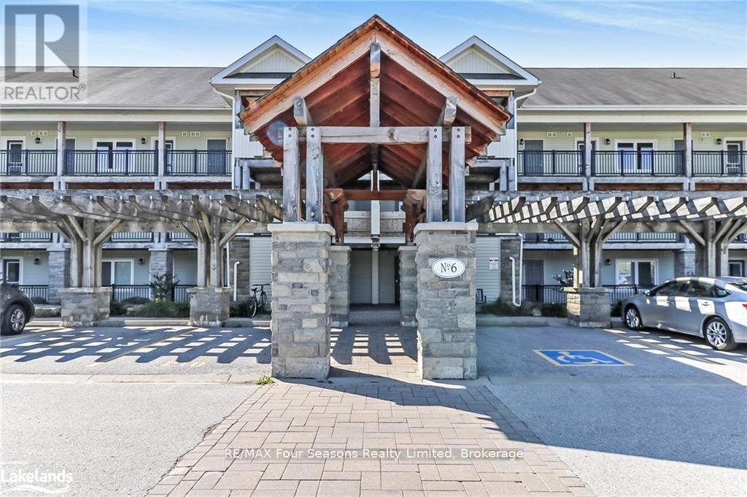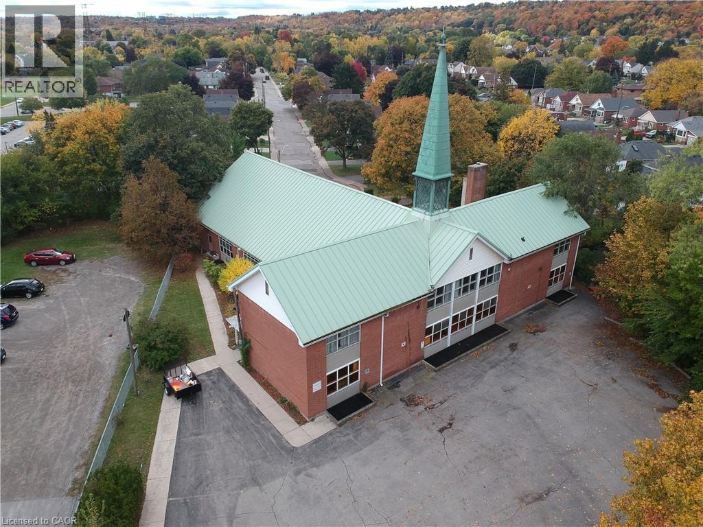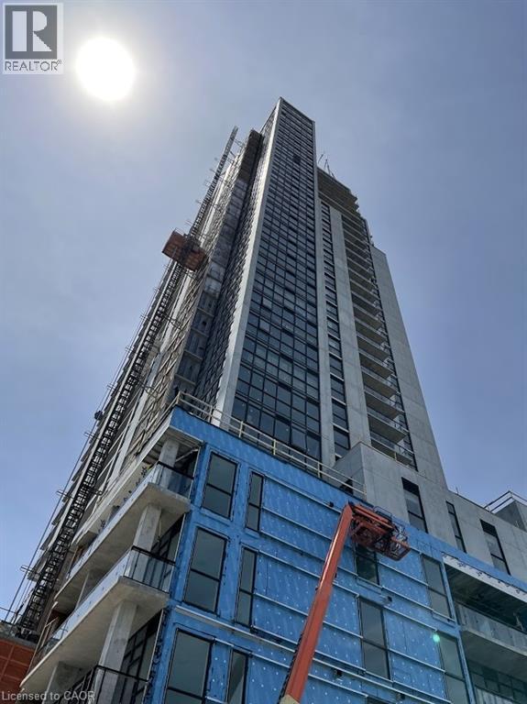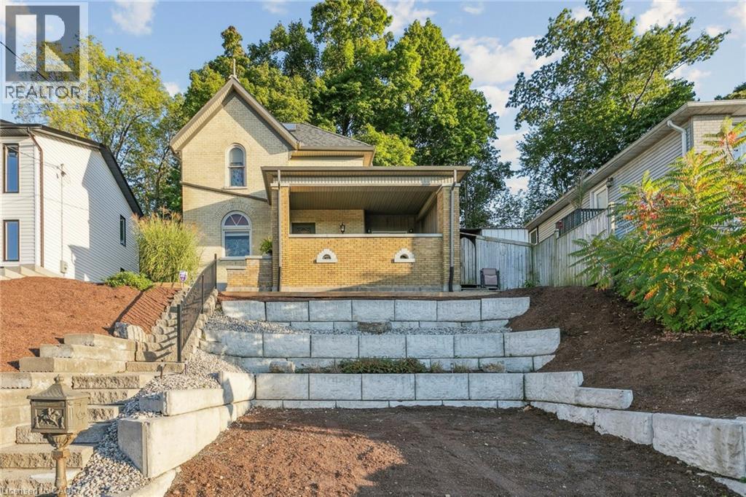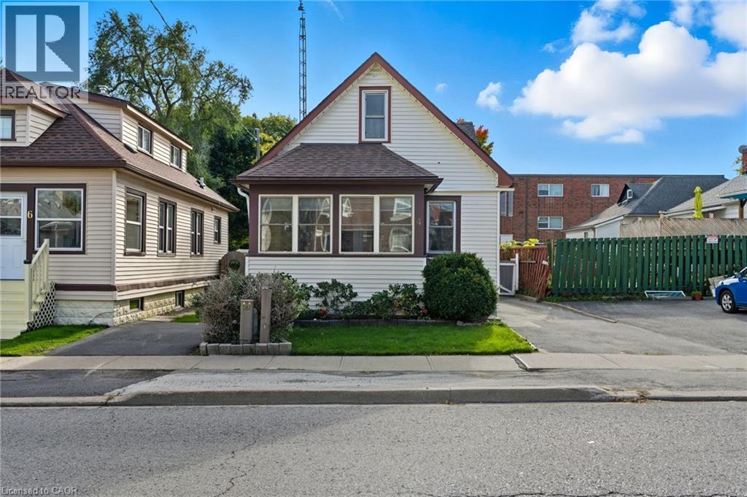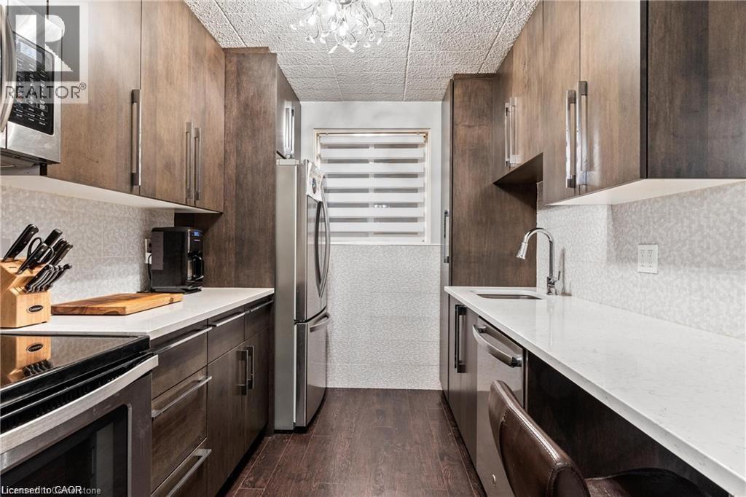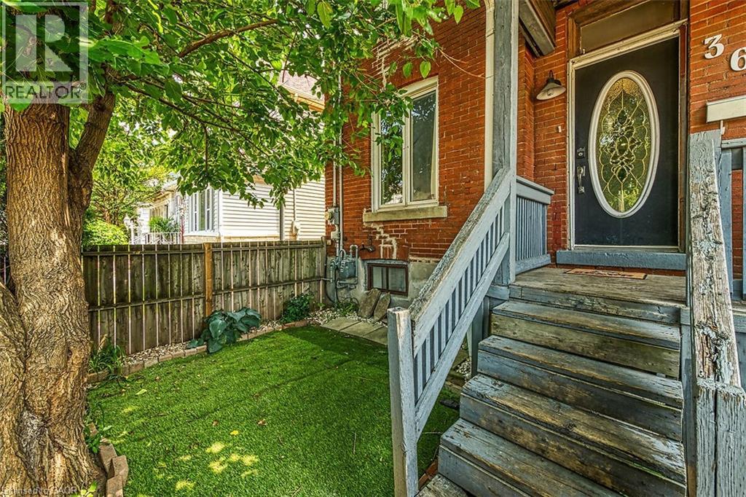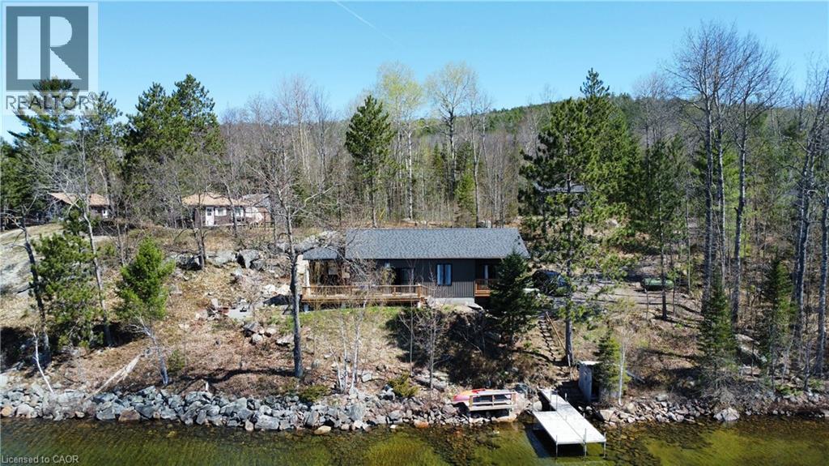1441 Walker's Line Unit# 409
Burlington, Ontario
This bright and spacious unit boasts a fantastic open concept with beautiful balcony view. The gorgeous kitchen with stainless steel appliances and island flows into the living room with private balcony. This unit has hardwood flooring throughout leading into the main bedroom and the extra bedroom/den as well. Also included are in-suite laundry, 1 underground parking space, storage locker, and additional visitor surface parking. Enjoy the use of the on-site exercise and party room. BBQs allowed on balcony. This is a prime location within walking distance to many amenities and close to the QEW, 403, and 407. Tenant to pay utilities. No smokers. No pets preferred. Minimum 1 yr. lease. Submit credit check with score, rental application, letter of employment, and references with any offers. (id:46441)
637 Artreva Crescent
Burlington, Ontario
Welcome to 637 Artreva Crescent in the highly sought after Longmoor neighbourhood in South Burlington. Artreva is a quite beautiful treed lined street yet still close to all amenities. Minutes to QEW, Go Train, Rec Center, Shopping, Walking Trails and top rated schools. This home offers 4 good sized bedrooms, 2 full baths, a stunning family room with gas fireplace and tons of storage. The backyard is the perfect place to entertain and cool off in your inground pool. The perennial gardens are a dream and easy to maintain with beautiful colour thru the season. There is a deck that spans the back of the house with sliding doors from both back bedrooms to just sit and relax to enjoy the birds and the gardens. (id:46441)
238 Slater Crescent
Oakville, Ontario
This impressive 3-bedroom 4-level side split with main floor office in desirable Central Oakville has been professionally renovated from the ground up. Taken right back to the studs, every inch of this home has been rebuilt with care, craftsmanship and all required permits. This was a full-scale renovation intended for the homeowner’s long-term enjoyment - not a flip. Electrical, plumbing, insulation, windows, roof, extensive exterior work, millwork, flooring, cabinetry, and more. Everything was done properly and with purpose. Oversized windows make for a bright, inviting interior that blends contemporary style with everyday comfort. An open floor plan with a generous dining area with built-in buffet opens to living room with gas fireplace and custom kitchen with ample prep space and new appliances. Main floor family room with gas fireplace, sliders to backyard, private office and powder room. Upstairs, three spacious bedrooms with closets and hardwood floors. The bathrooms bring a touch of luxury with their clean lines, designer fixtures and spa-inspired details. Lower level with new above grade windows, insulation and laundry room awaits your finishes. Step outside and discover a backyard oasis built for relaxation and connection. Professionally landscaped, fully fenced and complete with a covered deck, hot tub, lighting and custom-built shed with an automatic door opener, plus parking for four out front. Set on a quiet street in a quiet neighbourhood close to downtown! Doesn’t get much better. Within walking distance of parks, top-rated schools, local shops and transit. Every aspect of this property has been renewed, refined, and reimagined offering a turn-key experience rarely found in today’s market. (id:46441)
308 - 6 Brandy Lane Drive
Collingwood, Ontario
SKI SEASON RENTAL in the desirable Wyldewood development! Beautifully designed 3 bedroom, 2 bathroom end unit with open concept kitchen/dining/living area, central air, gas fireplace and two balconies. Features include primary bedroom with walk-in closet and ensuite. In-suite laundry. Well equipped kitchen with stainless steel appliances, pendant lights, granite island and counters. Large windows throughout provide plenty of natural light. Entertain guests with views of mountain and mature forest from large covered balcony, as well an additional balcony just off kitchen with gas hook-up, perfect for barbequing! Enjoy the convenience of a deeded parking space located at front entrance with elevator to third floor and ample visitor parking. Large exclusive storage locker beside front door of unit is a perfect space for all of your outdoor sporting and seasonal equipment. Enjoy the all-year-round heated outdoor swimming pool! Central location close to extensive hiking, walking and biking trails, Georgian Bay, the Village at Blue, golf, skiing and shopping, the list goes on. Brandy Lane is a popular community with four seasons activities at its doorstep! Call now for a viewing and enjoy the winter! Available December 1st to March 31st. Price is for season, plus utilities. $2500 utility, damage and cleaning deposit to be reconciled at end of lease term. (id:46441)
1974 King Street E
Hamilton, Ontario
Pioneer Memorial United Church is a well-maintained institutional property situated on a large lot just under one acre. The building offers over 16,000 square feet of functional space, including a bright sanctuary with seating for more than 400, a hall/gymnasium, multiple gathering rooms, offices, full kitchen on lower level and kitchenette on top level. An elevator services all levels. Additional features include a durable steel roof, five washrooms (with at least one on each level), and parking for over 45 vehicles. The site offers dual access from King Street East and a unique secondary entrance via Ipswich Place, which also provides additional on-street parking. A spacious and versatile property well suited for continued institutional use or a variety of future possibilities. (id:46441)
60 Charles Street W Unit# 1105
Kitchener, Ontario
Welcome to Charlie West, one of the best buildings in the heart of Downtown Kitchener. This bright and airy 2 Bedroom + 2 bathroom suite offers over 1000 sq. ft. of total living space(including balcony) with modern finishes, high ceilings, and stylish accents throughout. Located directly across from Victoria Park Station and the LRT, this condo offers unbeatable convenience and easy access to restaurants, cafés, and entertainment. The functional den is perfect as a home office or guest bedroom, and the spacious primary bedroom provides plenty of comfort and natural light. Building amenities include: Fitness centre Lounge and terrace Pet play area and dog wash station Concierge service Rent includes internet. Parking is available for $100/month. Don’t miss this chance to live in one of Kitchener’s most desirable addresses, Charlie West Condos. (id:46441)
132 Queen Street W
Cambridge, Ontario
This beautifully maintained 2000 sq. ft. double-brick home, built circa 1900's, blends historic character with modern updates. Features include hardwood floors, crown mouldings, high ceilings, stained-glass windows, and the original staircase railings. The spacious kitchen offers new appliances and a walkout to the wrap-around deck. With 3 bedrooms and 1.5 bathrooms, a versatile loft with skylights, a gas fireplace, and approximately 500 sq. ft. of basement storage, this home is both functional and charming. 200 amp electrical service, plumbing, and roof shingles (approx. 6 years old) have all been updated. Enjoy a private backyard backing onto a wooded area and sunset views from the elevated front patio. Walking distance to downtown Hespeler, schools, parks, and trails, and only five minutes to Hwy 401. (id:46441)
4 Manning Street
St. Catharines, Ontario
Welcome to 4 Manning Street a charming, move-in ready detached home that's ideal for first-time buyers or commuters looking for convenience without compromise. Nestled between Niagara Street and Vine Street, this 2-bedroom, 2-bath gem is just minutes from the QEW, offering quick access to the highway and everyday essentials. Step into a warm and welcoming main floor that flows into an open-concept kitchen and dining area, perfect for everyday living or casual entertaining. Upstairs, you'll find two bright bedrooms with plenty of natural light a true retreat at the end of the day. The full basement is clean, spacious, and ready for your ideas. Whether you dream of creating a rec room, home office, or income suite, the layout gives you the freedom to finish it your way. Outside, the fenced backyard offers room to play, garden, or simply relax, and the detached garage plus private driveway make parking easy. With updates already done and the flexibility to add your own touch, this home is the perfect place to start your next chapter. (id:46441)
511 - 19 Woodlawn Road E
Guelph (Riverside Park), Ontario
Experience modern living at 511-19 Woodlawn Rd E in Guelph, a beautifully renovated 3-bedroom, 2-bath condo offering 1387 sq ft of stylish, functional space. Perfectly positioned with breathtaking views of Riverside Park, this unit combines natural serenity with unbeatable convenience-just minutes to shopping, transit, trails, and all Guelph's north-end amenities. Step inside Unit 511 and discover a complete top-to-bottom renovation with modern finishes and exceptional attention to detail. You'll love the open-concept layout, sleek flooring throughout, and custom modern radiator covers. The stunning kitchen features a waterfall island with seating and storage, a built-in Bosch oven, and a rising vent for a clean, minimalist design. A striking feature wall ties the space together with contemporary style. The primary bedroom offers gorgeous park views, a 2-piece ensuite, and a large closet. Two additional bedrooms provide flexible space for family, guests, or a home office. The laundry room is thoughtfully designed with built-in storage, a sink, and a stackable washer/dryer. The main bathroom impresses with floor-to-ceiling tile, a glass-enclosed shower/tub combo, heated towel rack, and elegant storage solutions. Enjoy a comfortable, light-filled environment year-round, with morning and evening sunlight and limited daytime heat exposure. The upgraded balcony with privacy screens and bug mesh offers a peaceful outdoor escape. This well-managed building includes excellent amenities-a tennis/pickleball court, outdoor pool, and a warm community feel. Condo fees include heat, hydro, and water, making budgeting simple and predictable. This move-in-ready, one-of-a-kind condo at 19 Woodlawn Rd E stands out for its design, quality, and unbeatable location. (id:46441)
6 Walton Avenue Unit# 310
Kitchener, Ontario
Check out this beautifully renovated 2-bedroom condo with convenient in-suite laundry - perfect for first-time buyers, downsizers, or investors. The unit features a full 4-piece bathroom and a rough-in for a future 2-piece bath. With low property taxes and affordable condo fees that include heat and hydro, this home offers exceptional value. The open-concept layout showcases upgraded flooring, quartz countertops, designer light fixtures, and a modern kitchen that flows seamlessly into the spacious living and dining areas. Step out onto your private balcony to relax and unwind. The bathroom has been tastefully remodeled, and the impressive primary bedroom offers double closets for optimal storage. A same-floor storage locker provides additional space, and a dedicated parking spot is included for your convenience. Located in the heart of Kitchener, this turnkey home offers easy access to highways, shopping, and all amenities - an incredible opportunity you won’t want to miss! (id:46441)
368 Emerald Street N
Hamilton, Ontario
This 2,5 level home offers 3+2 Bedroom, 2 Bathroom with a fully finished Basement. It is near public transit and a major Highway. This property is Pet friendly (id:46441)
2830 Papineau Lake Road
Maple Leaf, Ontario
Beautifully maintained cottage for short term rental. A South Facing 5 year old main cottage with all day sun on Papineau Lake. Crystal Clear,Clean, Quality Water. Sandy Shoreline With Outcrops Of Large Granite Great For Swimming, Watersports, Fishing Or Relaxing By The Shore. HasA Separate 3 Season Studio Cottage. Fully furnished. Book your private showing today (id:46441)

