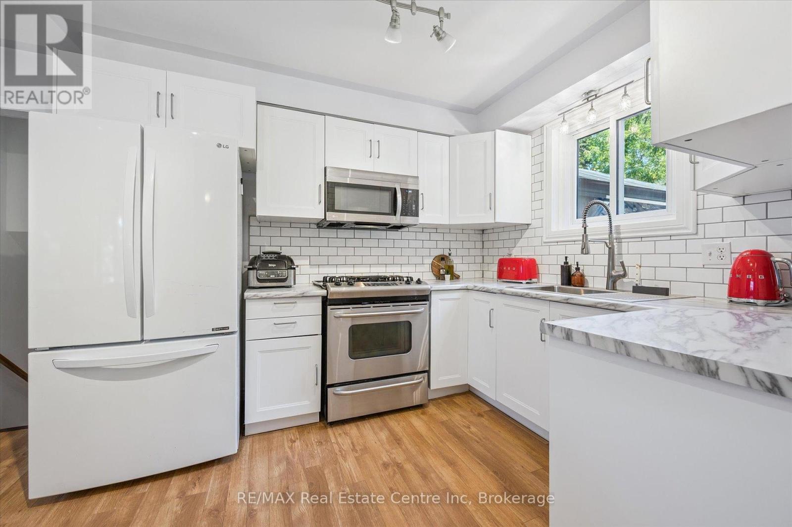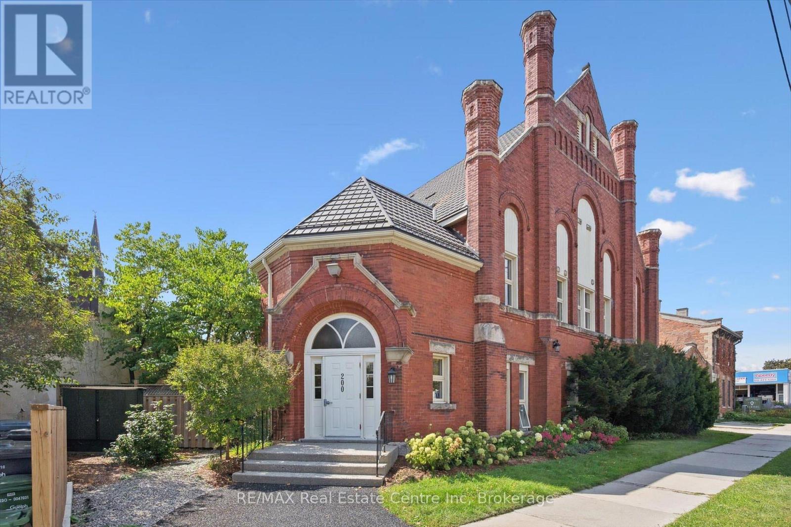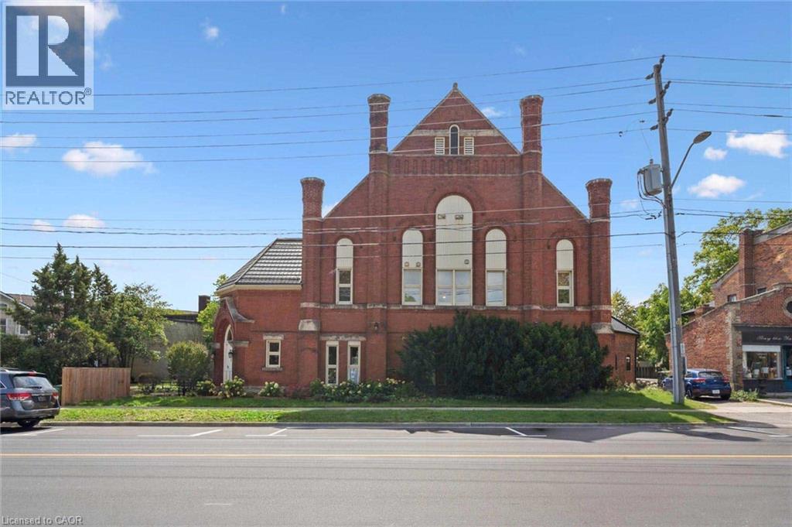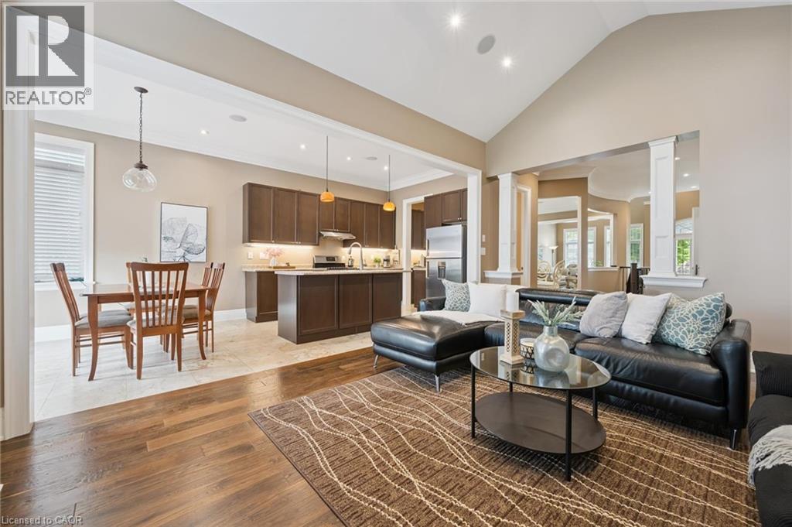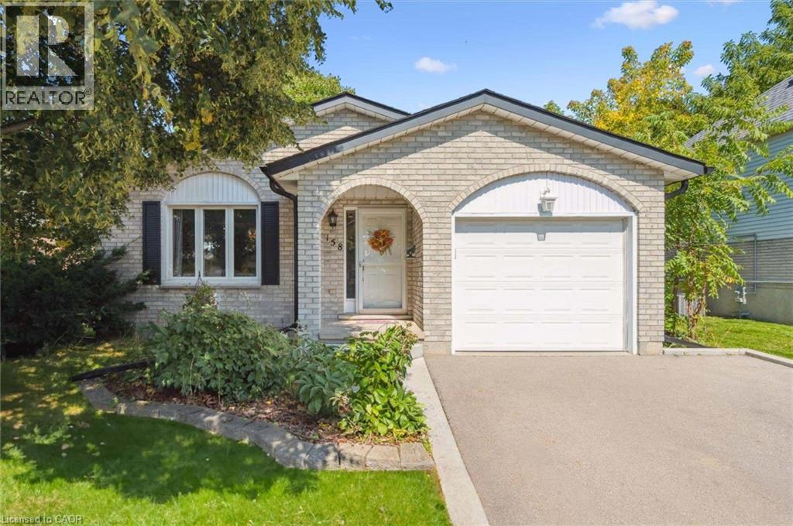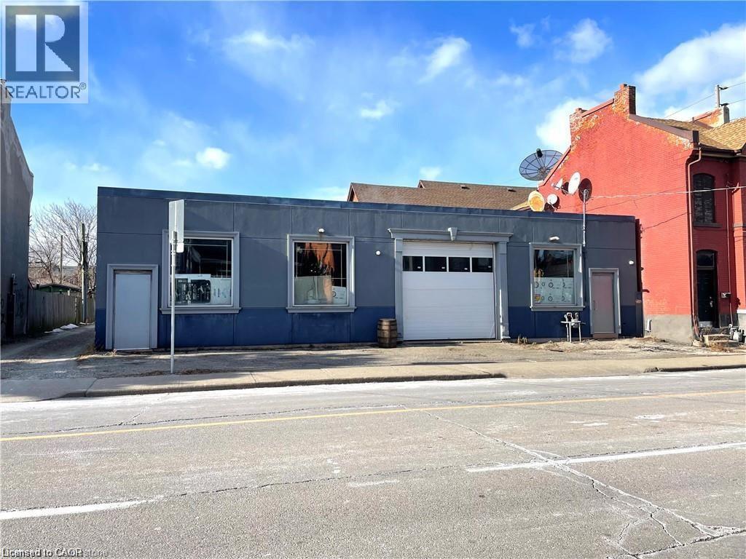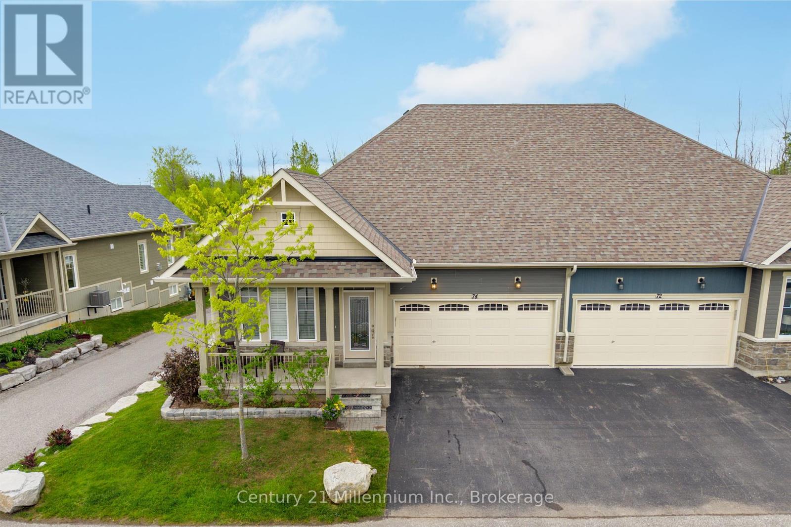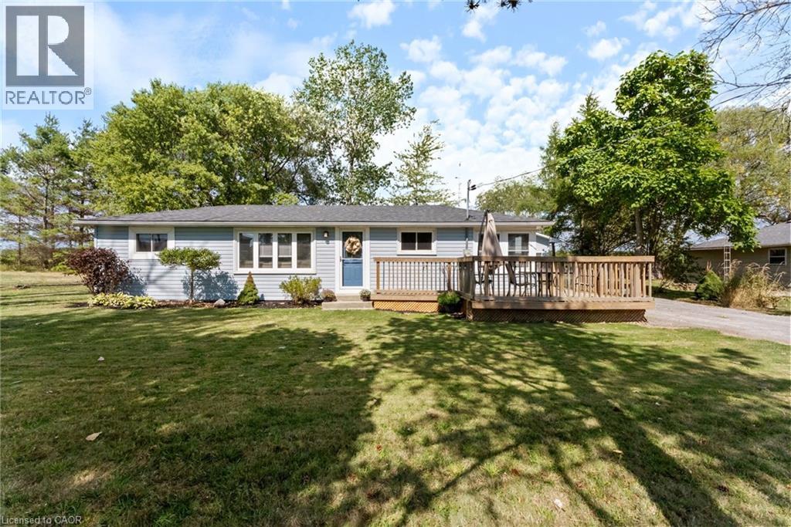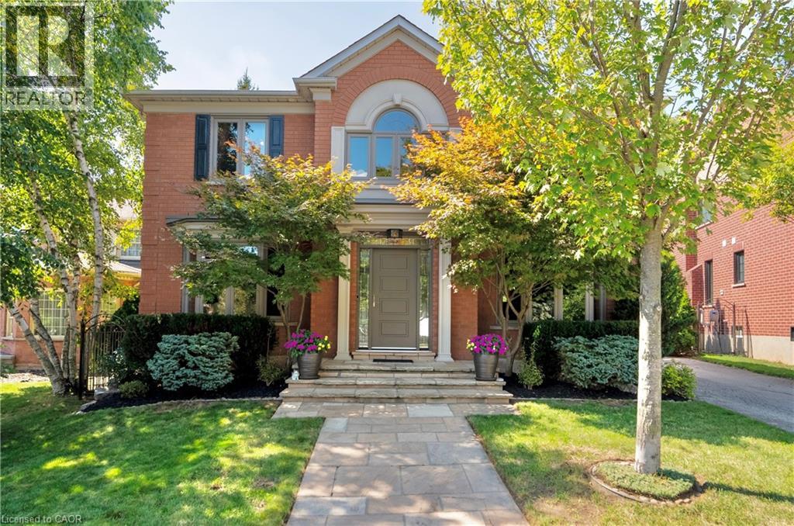158 Barnicke Drive
Cambridge, Ontario
Charming & move-in-ready 3-bdrm backsplit W/fully finished bsmt on massive pool-sized lot in quiet family-friendly neighbourhood! Surrounded by amenities & steps from schools, shops & green space, this home delivers comfort, space & convenience. Step inside to bright & spacious living/dining area where large front-facing windows flood the space W/natural light. Beautiful hardwood floors add warmth throughout & open dining area provides the perfect setting for family dinners & hosting guests. Renovated in 2025 the kitchen blends style & function W/white cabinetry, updated counters, subway tile backsplash, dbl sink under large window & mostly S/S appliances incl. gas stove, new dishwasher & microwave. Its practical layout makes both daily living & entertaining a breeze. Up a few steps you'll find 3 large bdrms each W/ample closet space, generous windows & neutral tones to suit any style. Updated 4pc bath W/sleek glass door tub/shower (2025), oversized vanity & modern tile flooring. Finished bsmt W/huge rec room, vinyl flooring (2022) & gas fireplace. Whether you need a home theatre, games room, gym or play area-there's more than enough room for it all. 2pc bath completes this level. Step outside to expansive concrete patio overlooking massive treelined yard that's both private & fully fenced. Whether you're BBQing, gardening or watching kids & pets play freely-this backyard offers endless potential. Large shed in back for storage needs. Recent updates: new 30' x 15' concrete patio (2023), soffits & eavestroughs (2020) & roof (2017) providing peace of mind for yrs to come. Set on quiet street W/minimal traffic this home is located around the corner from shopping centre W/groceries, pharmacy & dining. Short stroll to Hespeler Public School, mins from Hespeler Village known for charming restaurants & boutiques. Moments from 401 for easy commuting. This home offers perfect mix of space, privacy & convenience W/all essentials nearby & a community vibe that's hard to beat! (id:46441)
68 Gentle Fox Drive
Caledon, Ontario
Luxurious 4-bdrm, 3.1-bath executive bungalow W/finished W/O bsmt backing onto Etobicoke Creek Trail! Set on rare ravine lot in one of Caledons most sought-after neighbourhoods, this home offers expansive living across both levels W/in-law suite potential, exquisite views & amenities just mins away! Stone façade, landscaping & dbl-car garage W/carriage-style doors deliver incredible curb appeal. Inside cathedral ceilings, rich hardwood, upgraded main floor doors & expansive windows flood space W/light & elegance. Living room boasts architectural charm & flows into dining room highlighted by tray ceilings. Butler's pantry offers added functionality. Chef-inspired kitchen W/handsome cabinetry, marble floors, crown moulding, S/S appliances, centre island W/seating & pendant lighting. French doors open to oversized newer deck W/glass railings. Enjoy views of greenery, ideal for BBQs, morning coffee & relaxing. Adjacent family room W/fireplace & picture windows. Primary suite W/tray ceilings, W/I closet & ensuite W/soaker tub, glass shower W/marble tiling & dual-sink quartz vanity. 2 other bdrms W/large windows, hardwood & share stylish 4pc bath. Laundry room & 2pc bath completes main level. Finished W/O bsmt W/9ft ceilings delivers exceptional multi-generational living or in-law suite potential. Family room W/fireplace & bonus space is perfect for games room, gym or playroom. Pot lighting &sliding doors fill space W/natural light. Large bdrm W/3pc ensuite, add'l bathroom & upgraded flooring W/humidity-mitigating underlay. Ravine lot is exceptional-lush, private & peaceful W/no rear neighbours! Covered patio below deck & lots of yard space to entertain. Mins from Heart Lake Conservation, enjoy ziplining, hiking, swimming & trekking. Amenities are around the corner: shops, restaurants, schools, transit & 410 for easy commutes. Whether you're seeking flexible layout for extended family, rental potential or peaceful retreat surrounded by nature, this home delivers it all! (id:46441)
204 - 200 Woolwich Street
Guelph (Downtown), Ontario
Discover 204-200 Woolwich St, one of Guelph's most exclusive residential offerings! Bi-level 2-bdrm loft is part of St. Paul's Cathedral, majestic 1908 church restored into boutique collection of just 7 architecturally significant condos. Inside the home effortlessly blends historic charm W/modern finishes all set in the city's most walkable & vibrant downtown. With so few residences sharing the space the building offers a uniquely peaceful atmosphere rarely found in urban living. 10ft ceilings, solid hardwood & east-facing windows allow natural light to illuminate every architectural detail. Living area feels impressive-rare for a condo & ideal for entertaining or quiet reflection. Thick original brick walls insulate against city sounds creating peaceful retreat above the buzz of downtown. Kitchen W/white cabinetry, quartz counters, tile backsplash & new S/S appliances. Dining area offers space for morning coffee & hosting friends. 2pc bath completes this level. Upstairs are 2 bdrms W/dbl closets & skylights. 4pc bath W/large vanity & shower/tub. In-suite laundry W/newer washer & dryer. Unlike typical condo layouts this 2-storey design offers clear separation between living & sleeping areas-ideal for professionals working from home, couples W/different schedules or anyone who values privacy & function. Freshly painted & equipped W/3yr old HWT the unit is turn-key W/nothing left to do but move in & enjoy. Outside courtyard provides enchanting space for BBQs, beer or just a quiet evening under stars. There's a dedicated parking space plus 2 shared spots for guests. Public transit is steps away. Steps to the city's best cafés, bakeries, pubs, restaurants, library, GO & VIA Rail station & Farmers Market. For culture & community the River Run Centre, Bookshelf & Sleeman Centre are a few blocks away. Trails along the river are practically across the street. This isn't just a home-its a conversation piece, sanctuary & rare chance to live inside a Guelph landmark! (id:46441)
200 Woolwich Street Unit# 204
Guelph, Ontario
Discover 204–200 Woolwich St—one of Guelph’s most exclusive residential offerings! Bi-level 2-bdrm loft is part of St. Paul’s Cathedral, majestic 1908 church restored into boutique collection of just 7 architecturally significant condos. Inside the home effortlessly blends historic charm W/modern finishes all set in the city’s most walkable & vibrant downtown. With so few residences sharing the space the building offers a uniquely peaceful atmosphere rarely found in urban living. 10ft ceilings, solid hardwood & east-facing windows allow natural light to illuminate every architectural detail. Living area feels impressive—rare for a condo & ideal for entertaining or quiet reflection. Thick original brick walls insulate against city sounds creating peaceful retreat above the buzz of downtown. Kitchen W/white cabinetry, quartz counters, tile backsplash & new S/S appliances. Dining area offers space for morning coffee & hosting friends. 2pc bath completes this level. Upstairs are 2 bdrms W/dbl closets & skylights. 4pc bath W/large vanity & shower/tub. In-suite laundry W/newer washer & dryer. Unlike typical condo layouts this 2-storey design offers clear separation between living & sleeping areas—ideal for professionals working from home, couples W/different schedules or anyone who values privacy & function. Freshly painted & equipped W/3yr old HWT the unit is turn-key W/nothing left to do but move in & enjoy. Outside courtyard provides enchanting space for BBQs, beer or just a quiet evening under stars. There’s a dedicated parking space plus 2 shared spots for guests. Public transit is steps away. Steps to the city’s best cafés, bakeries, pubs, restaurants, library, GO & VIA Rail station & Farmer’s Market. For culture & community the River Run Centre, Bookshelf & Sleeman Centre are a few blocks away. Trails along the river are practically across the street. This isn’t just a home-it’s a conversation piece, sanctuary & rare chance to live inside a Guelph landmark! (id:46441)
68 Gentle Fox Drive
Caledon, Ontario
Luxurious 4-bdrm, 3.1-bath executive bungalow W/finished W/O bsmt backing onto Etobicoke Creek Trail! Set on rare ravine lot in one of Caledon’s most sought-after neighbourhoods, this home offers expansive living across both levels W/in-law suite potential, exquisite views & amenities just mins away! Stone façade, landscaping & dbl-car garage W/carriage-style doors deliver incredible curb appeal. Inside cathedral ceilings, rich hardwood, upgraded main floor doors & expansive windows flood space W/light & elegance. Living room boasts architectural charm & flows into dining room highlighted by tray ceilings. Butler’s pantry offers added functionality. Chef-inspired kitchen W/handsome cabinetry, marble floors, crown moulding, S/S appliances, centre island W/seating & pendant lighting. French doors open to oversized newer deck W/glass railings. Enjoy views of greenery, ideal for BBQs, morning coffee & relaxing. Adjacent family room W/fireplace & picture windows. Primary suite W/tray ceilings, W/I closet & ensuite W/soaker tub, glass shower W/marble tiling & dual-sink quartz vanity. 2 other bdrms W/large windows, hardwood & share stylish 4pc bath. Laundry room & 2pc bath completes main level. Finished W/O bsmt W/9ft ceilings delivers exceptional multi-generational living or in-law suite potential. Family room W/fireplace & bonus space is perfect for games room, gym or playroom. Pot lighting & sliding doors fill space W/natural light. Large bdrm W/3pc ensuite, add'l bathroom & upgraded flooring W/humidity-mitigating underlay. Ravine lot is exceptional—lush, private & peaceful W/no rear neighbours! Covered patio below deck & lots of yard space to entertain. Mins from Heart Lake Conservation, enjoy ziplining, hiking, swimming & trekking. Amenities are around the corner: shops, restaurants, schools, transit & 410 for easy commutes. Whether you're seeking flexible layout for extended family, rental potential or peaceful retreat surrounded by nature, this home delivers it all! (id:46441)
158 Barnicke Drive
Cambridge, Ontario
Charming & move-in-ready 3-bdrm backsplit W/fully finished bsmt on massive pool-sized lot in quiet family-friendly neighbourhood! Surrounded by amenities & steps from schools, shops & green space, this home delivers comfort, space & convenience. Step inside to bright & spacious living/dining area where large front-facing windows flood the space W/natural light. Beautiful hardwood floors add warmth throughout & open dining area provides the perfect setting for family dinners & hosting guests. Renovated in 2025 the kitchen blends style & function W/white cabinetry, updated counters, subway tile backsplash, dbl sink under large window & mostly S/S appliances incl. gas stove, new dishwasher & microwave. Its practical layout makes both daily living & entertaining a breeze. Up a few steps you’ll find 3 large bdrms each W/ample closet space, generous windows & neutral tones to suit any style. Updated 4pc bath W/sleek glass door tub/shower (2025), oversized vanity & modern tile flooring. Finished bsmt W/huge rec room, vinyl flooring (2022) & gas fireplace. Whether you need a home theatre, games room, gym or play area—there’s more than enough room for it all. 2pc bath completes this level. Step outside to expansive concrete patio overlooking massive tree-lined yard that’s both private & fully fenced. Whether you're BBQing, gardening or watching kids & pets play freely-this backyard offers endless potential. Large shed in back for storage needs. Recent updates: new 30' x 15' concrete patio (2023), soffits & eavestroughs (2020) & roof (2017) providing peace of mind for yrs to come. Set on quiet street W/minimal traffic this home is located around the corner from shopping centre W/groceries, pharmacy & dining. Short stroll to Hespeler Public School, mins from Hespeler Village known for charming restaurants & boutiques. Moments from 401 for easy commuting. This home offers perfect mix of space, privacy & convenience W/all essentials nearby & a community vibe that's hard to beat! (id:46441)
249 John Street N
Hamilton, Ontario
2400 sq.ft block garage situated in the heart of downtown, surrounded by condominium and residential developments. H District - Community Shopping and Commercial Etc. Zoning permits a wide variety of both residential & commercial uses. Recent upgrades incl. Electrical, Plumbing rough-in for 3 washrooms, Roofing high efficiency HV AC Unit, drive in door & front windows. C. 1968 garage with 'A2 Occupancy' Change of Use Permit for Bar/Event Space 99% complete. Flat Roof 2025. Full mechanical drawings for Change of Use, ESA 1 & 2 are available. (id:46441)
107 Stuart Court
Blue Mountains, Ontario
Experience exceptional craftsmanship & timeless elegance in this extraordinary custom-built stone residence, perfectly situated in the prestigious community of Lora Bay in The Blue Mountains. Known for its golf course, private beachfront & year-round recreational amenities, Lora Bay offers a lifestyle of leisure & sophistication, just minutes from boutique shops, fine dining & ski hills. From the moment you step into the grand foyer, you are welcomed by expansive sightlines to the impressive great room, where soaring cathedral ceilings & a magnificent floor-to-ceiling stone wood-burning fireplace set the tone for both refined entertaining & cozy gatherings. Flooded with natural light, the open-concept design seamlessly connects the principal living spaces, creating an inviting atmosphere that balances luxury with comfort. The custom-designed kitchen is truly one-of-a-kind, featuring a striking island with ample seating, bespoke cabinetry & premium finishes that will delight both chefs & entertainers alike. A spacious dining area overlooks the beautifully landscaped grounds, enhancing the homes natural connection to its serene surroundings. The main level primary suite provides a private retreat with generous proportions, a spa-inspired ensuite & thoughtfully designed details that elevate everyday living. Upstairs, 2 additional beds, office & a full bath offer comfort & privacy for family or guests. The fully finished lower level is complete with a bedroom, full bath & dressing room, a custom wine room & an expansive theatre/family room anchored by a cozy gas fireplace. Beyond the home, Lora Bay offers an unparalleled lifestyle. Residents enjoy access to golf, kayaking, walking trails, a members-only lodge & pristine beaches. Winter brings nearby skiing, snowshoeing & après-ski gatherings, making this community a true 4-season destination. With exceptional quality, thoughtful design & an unbeatable location, this property is more than a home, it is an experience!! (id:46441)
2237 Shore Lane
Wasaga Beach, Ontario
Welcome to 2237 Shore Lane -- A Coastal-Inspired Retreat Steps from Georgian Bay. Pristine 6 bedroom and 3 bath VANDERMEER HOMES built bungalow with loft on the desired Shore Lane at the west end of Wasaga Beach. Walking distance to beach and only minutes to downtown Collingwood by car. Nestled in one of Wasaga Beach's most sought-after areas, this beautifully designed 6-bedroom home offers an impressive blend of luxury, functionality, and lifestyle. OVER 3400 SQUARE FEET OF FINISHED LIVING SPACE with 3 spacious bedrooms on the main level and 3 additional bedrooms on the fully finished lower level, there's plenty of room for family, guests, or a multi-generational living setup. Step inside and be greeted by an open-concept layout that flows seamlessly, perfect for both relaxed living and entertaining. Upstairs, the media room provides the perfect space for movie nights or gaming, while the lower level gym with a glass wall and rubberized floor offers a private workout experience right at home. Enjoy the lower level family room--ideal for kids, teens, or hosting overnight visitors--making this home as flexible as it is inviting. Located just moments from the beach, this property offers the rare opportunity to live year-round in a vibrant, lakeside community. Whether you're looking for a full-time residence or a seasonal escape, 2237 Shore Lane delivers the perfect blend of comfort, style, coastal charm, and a quality build. Vandermeer Homes has been a trusted home builder in Southern Georgian Bay for over 3 decades. Some photos have been virtually staged. (id:46441)
74 Kari Crescent
Collingwood, Ontario
This beautifully maintained 4-bedroom, 3-bath bungalow blends comfort, style, and functionality. The open-concept kitchen, dining, and living area is perfect for entertaining, featuring elegant countertops, gleaming hardwood floors, and a cozy fireplace. The generous primary suite offers calming views of the pond and protected greenspace, a walk-in closet, and a spa-like 4-piece ensuite. Step outside onto the oversized back deck your own private retreat for morning coffee, alfresco dining, or simply soaking in the beauty of nature. The fully finished lower level adds even more living space with a large recreation room, walk-out to the backyard, and your own saltwater hot tub. A two-car garage with inside entry and ample storage adds to the homes practicality. All of this is just minutes from hiking, skiing, golfing, shopping, dining, and the serene shores of Georgian Bay. (id:46441)
1175 Lakeshore Road
Selkirk, Ontario
Lakeside Living at Its Finest! Welcome to 1175 Lakeshore Road in the peaceful Rainham area of Haldimand. This move-in ready 2-bedroom, 1-bath bungalow offers a rare combination of Lake Erie views in front and an open field backdrop behind — all set on a mature, treed 11,500 sq ft lot with 100 ft of frontage. Inside, the home is filled with natural light and charm, offering bright and comfortable living spaces. The real bonus…A 960 sq ft (40x24x10) detached 4-car tandem garage/shop, fully insulated with in-floor heating roughed in, a ventless natural gas wall heater, and separate electrical panel — perfect for watching a sporting event, playing cards, or a hobbyists, car enthusiasts, or extra storage for your toys! Enjoy the privacy of two driveways — a double-wide gravel drive and a single-wide grass drive, ideal for guest parking or recreational vehicles. This meticulously maintained property is pristine inside and out, and ready for your lakeside lifestyle. (id:46441)
11 Morrison Creek Crescent
Oakville, Ontario
Welcome to 11 Morrison Creek Crescent. This four-bedroom elegant home is located on one of the most sought-after streets in the family-friendly River Oaks neighborhood. It features an oversized, pie-shaped lot backing onto a lush ravine, which is perfect for a pool. The property also includes a charming courtyard patio with tumbled stone, offering a completely private outdoor space, and a large double-car garage with new doors. The house in total has 4048 square feet and offers four spacious bedrooms and a fully finished basement, providing ample living area. It boasts attractive crown moldings throughout and is equipped with new appliances in the kitchen. Situated on a quiet crescent, the home provides a peaceful environment. The thoughtfully designed interior includes a kitchen overlooking a sunken family room, perfect for entertaining, and a convenient main floor den/library separate dining room and separate Living room both overlook the front yard. It features a large master retreat with ample closets and a walk-out to a rooftop balcony. The residence follows a classic center hall plan and benefits from its proximity to good schools. Additionally, the home is well-lit with plenty of pot lights, enhancing its bright and inviting atmosphere. This is the perfect family home in a beautiful ravine setting, on an amazing street, within a great neighborhood. Close to the Hwy 403 and 407. (id:46441)

