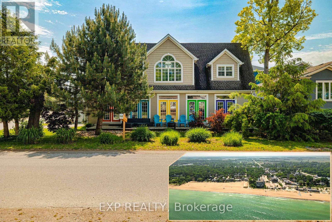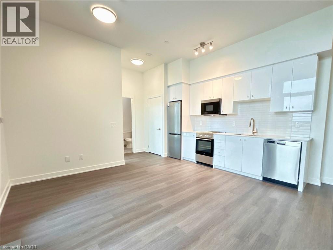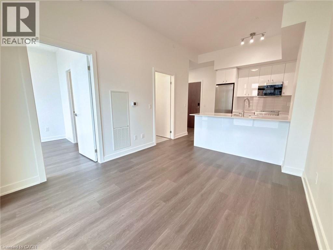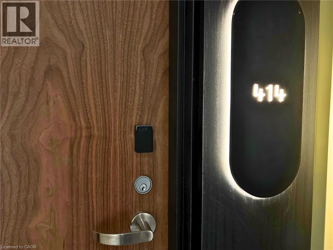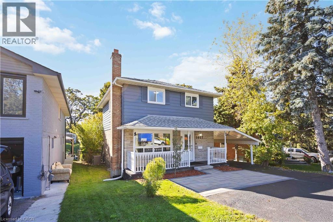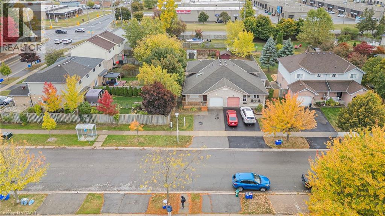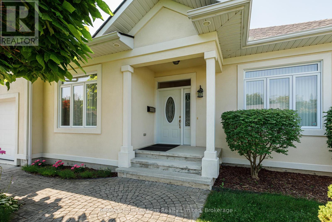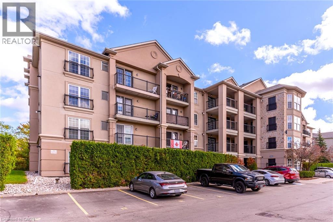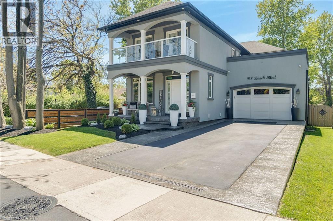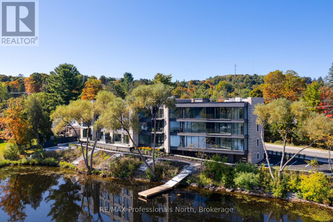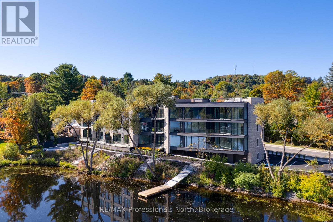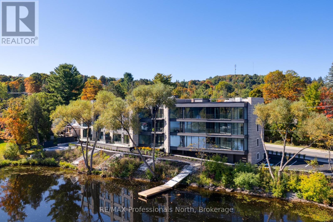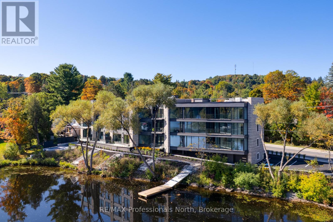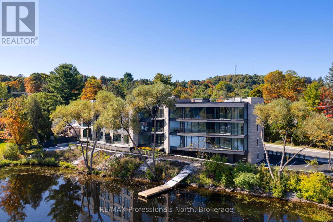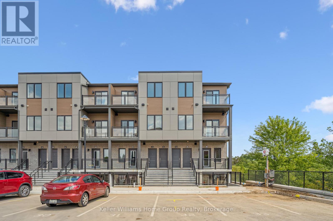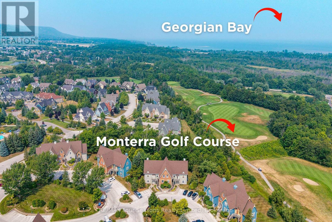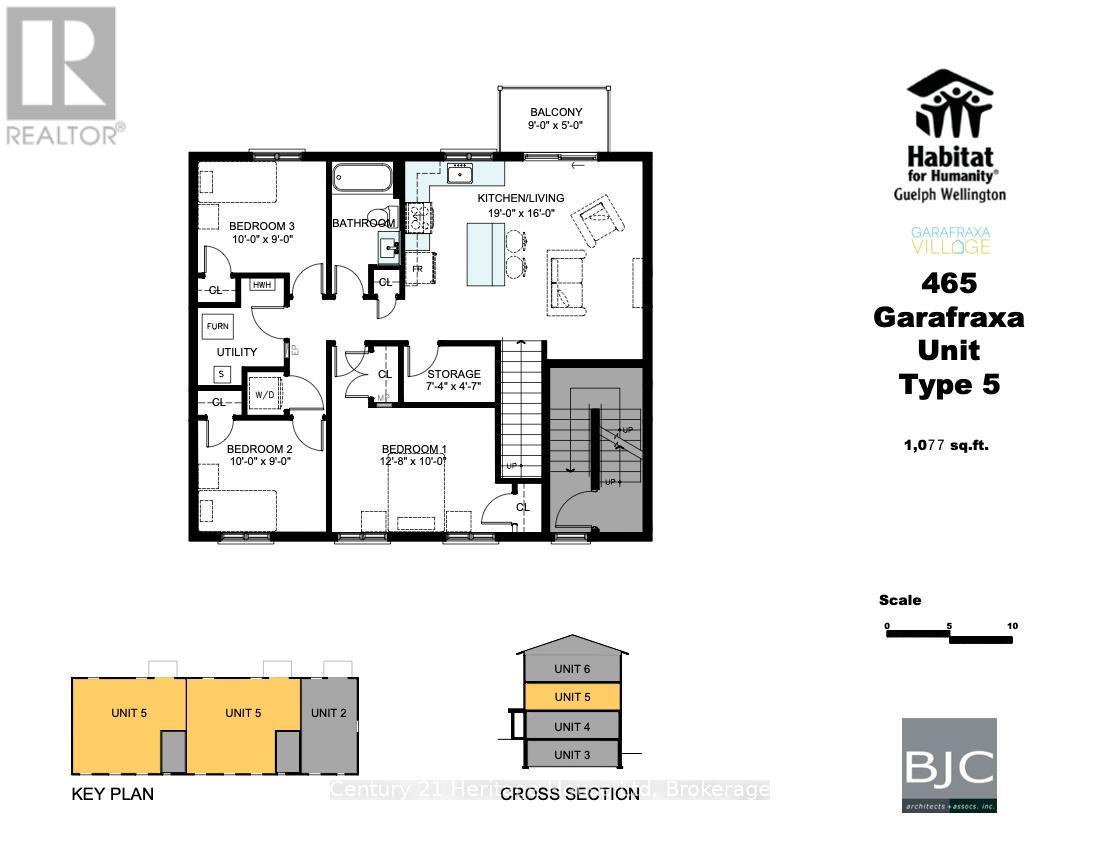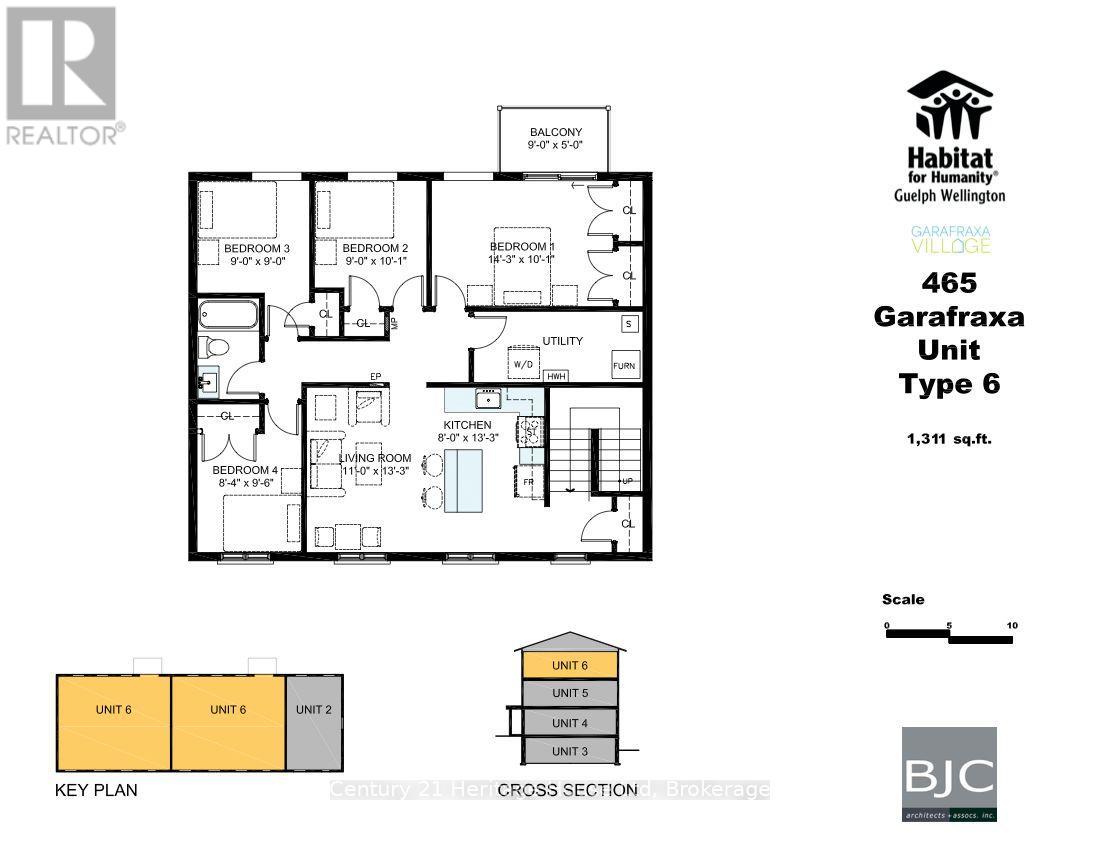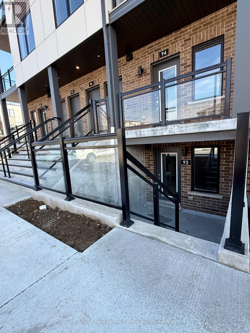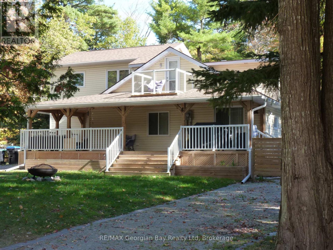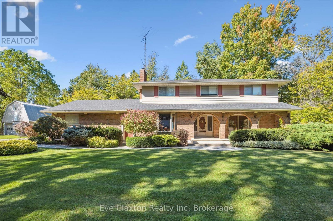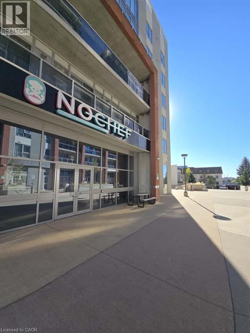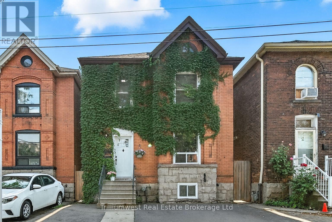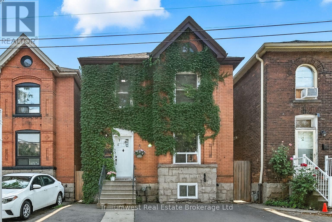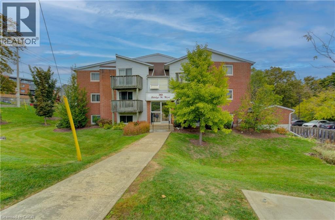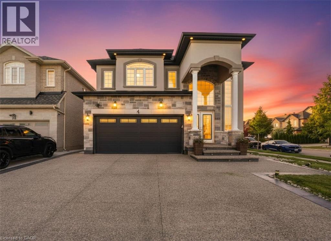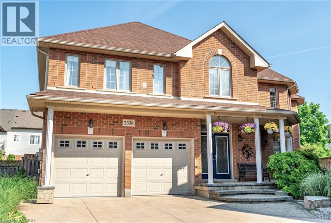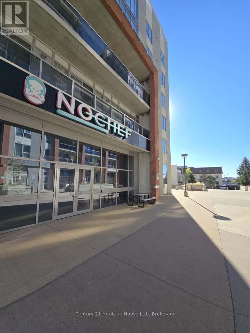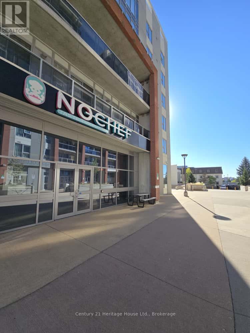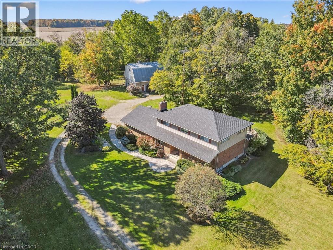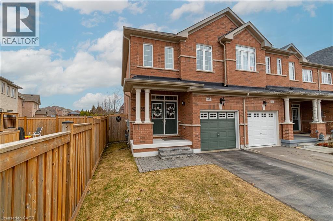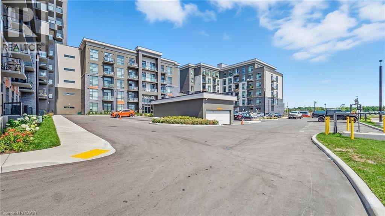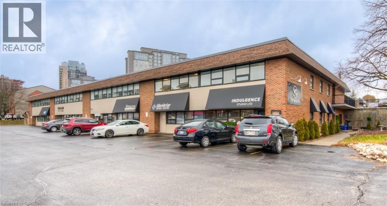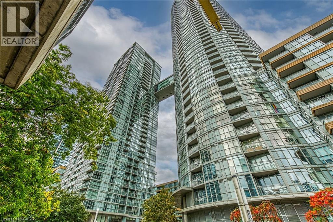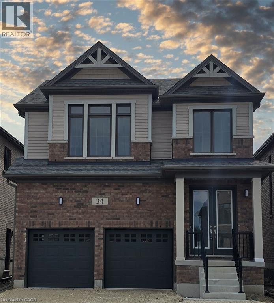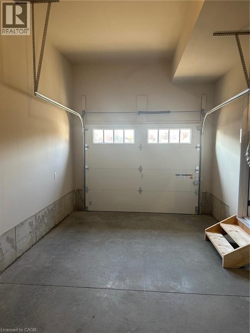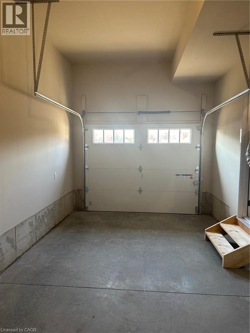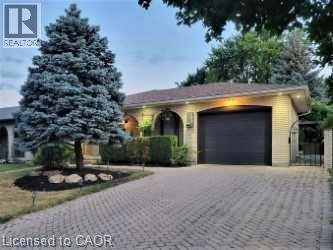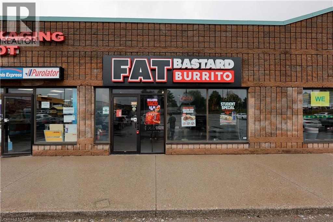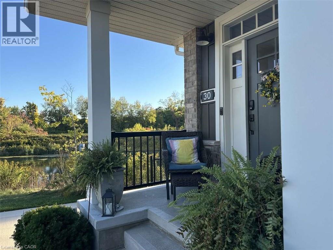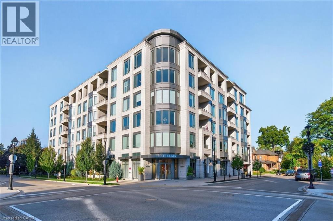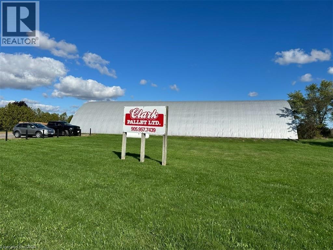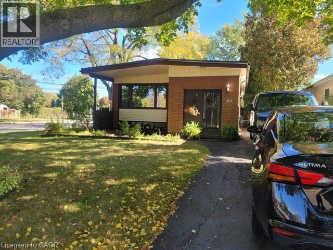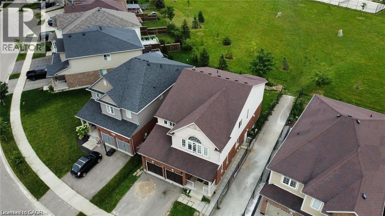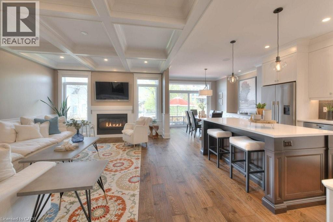28 Centre Street
Lambton Shores (Grand Bend), Ontario
Stunning Cape Cod-Style Cottage in Grand Bend Prime AirBnB Opportunity! Discover the perfect blend of charm, comfort, and income potential with this beautifully maintained 3-bedroom, 2.5-bath Cape Cod-style home, ideally situated in the heart of Grand Bend. Just over 10 years old and professionally finished on all three levels, this turnkey property is ideal as a full-time residence, family cottage, or AirBnB investment. The main floor boasts a spacious great room with a dramatic gas fireplace and soaring 2-storey windows, overlooked by an upper-level catwalk. Entertain effortlessly in the custom kitchen (updated in 2019) and adjacent dining area, while the lower level (finished in 2017) features a bright bedroom, cheater ensuite, and a cozy rec room/games space. Upstairs, you'll find two generously sized bedrooms and a luxurious 4-piece bath with a soaker tub and walk-in shower. Smart home upgrades include a smart thermostat, while outdoor living is enhanced by a 16' x 10' cedar deck (2016) with corrugated metal privacy fencing and a spacious 400 sq. ft. front deck -- perfect for relaxing summer evenings. The single-car garage with inside access adds convenience, and the 40 x 80 lot sits in a newer subdivision just minutes from Tim Hortons, restaurants, and Grand Bends renowned beach. Stylish, spacious, and move-in ready -- this is a rare Grand Bend gem you don't want to miss! (id:46441)
25 Wellington Street S Unit# 306
Kitchener, Ontario
Enjoy your first month rent-free! Corner unit living with a view! This bright one-bedroom suite offers a huge private terrace with open, west-facing views — perfect for relaxing at the end of the day. Inside, you’ll find a spacious open-concept layout, walk-in closet, and a full bath with a tub/shower combo. The kitchen features stainless steel appliances, including a dishwasher and microwave, and there’s in-suite laundry for added ease. Rent includes internet, A/C, and heat. Tenant pays hydro and water. Residents have access to great on-site features like a sauna, outdoor gym, and half running track, plus full use of all amenities across the Station Park buildings — including a fitness and Peloton studio, bowling lanes, indoor lounge and bar, music room, and hydro-pool swim spa. Station Park is growing fast, with more dining, retail, and outdoor spaces coming soon. It’s also in a great location, close to Google, the University of Waterloo School of Pharmacy, and downtown Kitchener. (id:46441)
25 Wellington Street S Unit# 402
Kitchener, Ontario
Enjoy your first month rent-free! A rare find at Station Park — this suite has a terrace like no other! The open-concept kitchen includes a large island with a breakfast bar, ideal for casual meals or morning coffee. The bedroom features a walk-in closet with ensuite privilege to the 4-piece bath. Bright, modern, and functional, with stainless steel appliances and in-suite laundry, this unit blends comfort and convenience with a touch of style. Rent includes internet, A/C, and heat. Tenant pays hydro and water. Residents have access to great on-site features like a sauna, outdoor gym, and half running track, plus full use of all amenities across the Station Park buildings — including a fitness and Peloton studio, bowling lanes, indoor lounge and bar, music room, and hydro-pool swim spa. Station Park is growing fast, with more dining, retail, and outdoor spaces coming soon. It’s also in a great location, close to Google, the University of Waterloo School of Pharmacy, and downtown Kitchener. (id:46441)
25 Wellington Street S Unit# 414
Kitchener, Ontario
Enjoy your first month rent-free! If you’re looking for extra space, this 1-bedroom plus den suite delivers. The den has sliding glass doors, making it a great home office or flex space, while the large private terrace offers unobstructed views and room to unwind. The kitchen includes stainless steel appliances and plenty of counter space including a breakfast bar, and the bedroom comes with a walk-in closet. Bright, open, and well laid out — it’s an easy place to feel at home. Rent includes internet, A/C, and heat. Tenant pays hydro and water. Residents have access to great on-site features like a sauna, outdoor gym, and half running track, plus full use of all amenities across the Station Park buildings — including a fitness and Peloton studio, bowling lanes, indoor lounge and bar, music room, and hydro-pool swim spa. (id:46441)
1057 King Street E
Oshawa, Ontario
**So Many Reasons To Love This Home**.This Immaculately Kept Detached House on Huge 68.2 x 168.74 Ft lot, Calling all First Time Home Buyers, this 3+2 Bed house offering 2 Bed Finished basement with Separate Ent for Potential rental income, on top of it- 2 Kitchen with stainless steel appliances, 2 separate laundry units, Freshly painted top to bottom, Newly installed Zebra blinds for all windows & Backdoor, Pot lights throughout, New washrooms, Electric panel upgraded to 200 Amp, No rental equipment's (fully paid off), Big backyard with Kids playhouse & Bonus HUGE detached workshop with electricity- the possibilities are endless! Flexible Closing. 2min to Major shopping plaza, easy access to Ontario Tech University by bus (bus stop across the street), 5min to Hwy 401/407 and many more. (id:46441)
120 Ashbury Avenue
London, Ontario
Nestled on a quiet street in sought-after Westminster, this delightful semi detached freehold bungalow offers the perfect blend of comfort, style, and everyday convenience. Surrounded by parks, top-rated schools, shopping, and transit, this home is ideal for families, first-time buyers, or for an investor. Step inside to a warm and welcoming open-concept main floor, filled with natural light. The spacious living room features a beautiful skylight and rich, solid flooring throughout. The kitchen and dining area are offering a timeless space for family meals and memorable gatherings. family room is perfect for hosting big gathering With three generously sized bedrooms and 2 full bathrooms, there's room for everyone-or the flexibility to create a home office or guest room or a very spacious rental apartment. Downstairs, the fully finished basement expands your living space with a cozy family room, Step outside into your own private backyard -ideal for hosting summer get-togethers or enjoying quiet evenings under the stars. Direct access to Osgoode Drive Park through your rear gate adds even more space to roam and explore. Located just minutes from White Oaks Mall, major hospitals, and with easy access to the highway, this turnkey property is a rare find-offering lifestyle, location, and lasting value. (id:46441)
150 Brooker Boulevard
Blue Mountains, Ontario
EXECUTIVE PORTER SKELTON CUSTOM HOME | 5 BEDS | 3 BATHS | 3200+ SQ FT (LIVING SPACE) | BLUE MOUNTAIN VIEWS | STEPS TO THE VILLAGE~ Four- season retreat in the heart of Ontario's premier recreational destination! This custom-built Residence offers over 3,200 sq ft of exquisitely finished living space, 5 bedrooms, 3 full bathrooms, and breathtaking views of Blue Mountain ~just a 5-minute walk to the iconic Village at Blue. Situated on an extensively landscaped 122' x 61' lot in a prestigious, quiet neighborhood, this home boasts gorgeous perennial gardens and a backyard oasis perfect for relaxing or entertaining. MAIN LEVEL HIGHLIGHTS: Open-concept gourmet kitchen with a large island, stone countertops, and abundant cabinetry, Separate formal dining room, Four-season sunroom with walkout to composite deck (14.7 x 11.3 ft)Spacious family room with soaring cathedral ceilings and cozy gas fireplace Private main floor primary suite with elegant 3-piece ensuite, Two additional main floor bedrooms and a 4-piece bath, Convenient main floor laundry with inside entry to the oversized insulated garage (21.11 x 12.6 ft) LOWER LEVEL PROFESSIONALLY FINISHED IN 2017 (PORTER SKELTON):Expansive family/recreation room with gas fireplace, Two sizeable guest bedrooms, 3-piece bathroom, Large hobby/workshop room~ ideal for ski or bike tuning, Cold room + ample storage, 200 Amp electrical service. Additional Features: Covered front porch | Interlocking driveway | Concrete front steps | New roof (2021) THE LOCATION~ Steps from Blue Mountains world-class skiing and year-round activities. Just minutes from the shores of Georgian Bay, championship golf, private/public ski clubs, the Georgian Trail, marinas, and so much more. Whether you're interested in boutique shopping, fine dining, arts & culture, or outdoor adventure, this is your opportunity to elevate your lifestyle in one of Southern Georgian Bay's most coveted communities. Experience the best of Blue Mountain Living. (id:46441)
2065 Appleby Line Unit# 402
Burlington, Ontario
Welcome to penthouse living in this bright, southeast corner unit condo. Offering nearly 1,100 sqft of stylish, sunlit space in a quiet pocket of the complex. This carpet-free 2-bedroom, 2-bath suite features soaring vaulted ceilings, and windows all around with it being a corner unit that fill the home with natural light. Recently updated with sleek new flooring, the open-concept layout includes a full dining area, spacious living room, and a contemporary kitchen with ample counter space, breakfast bar, and direct access to a private balcony—perfect for morning coffee or evening sunsets. The generous primary suite offers a peaceful retreat with a large bedroom, 4-piece ensuite, and closet, while the second bedroom is well-sized with 2nd full bathroom nearby—ideal for guests or a home office setup. Additional highlights include in-suite laundry, underground parking, a storage locker, and updated plumbing (Kitec fully removed). Residents also enjoy access to on-site amenities like a fitness centre, sauna, and stylish party room. All this, just steps from groceries, cafés, restaurants, parks, trails, and transit. With easy access to Appleby GO, the QEW, and Hwy 407, this turnkey penthouse is a rare find in one of Burlington’s most walkable neighbourhoods. (id:46441)
958 Beach Boulevard
Hamilton, Ontario
Welcome to 958 Beach Blvd! Stunning, custom built, 3 bed 3 bath home situated on a large 170 deep lot located in the desirable Hamilton Beach community. Bright and spacious with a functional, open concept floor plan. Located just steps to the waterfront trail & sandy beach. Stylish kitchen with centre island, granite counters, stainless steel appliances, custom cabinetry with under valence lighting. Pot lights, 9 ceilings, california shutters and engineered hardwood throughout. Main floor office or den area off the foyer. Laundry room with cabinetry & laundry sink on the main floor. Sliding doors off dining area to back deck to cabana with fireplace & TV. Off the back deck there is a massive, fenced backyard. Glass railing off living area leads to second floor sitting room, with sliding door walk out to 363 sq ft terrace with water views. Primary bedroom offers 5pc ensuite, walk-in closet and private 94 sq ft balcony also with water views. Second & third bedrooms are spacious with large closets. Watch the sun rise from your balcony, and relax in the evening with the sunset out back. Close proximity to downtown Burlington, public transit, waterfront trail, parks, amenities & quick highway access. (id:46441)
204 - 32 Brunel Road
Huntsville (Chaffey), Ontario
Welcome to The Riverbend Muskoka Luxury on the Shores of the Muskoka River! Now selling 1-, 2-, and 3-bedroom suites with the opportunity to customize your finishes and move in this fall. This exclusive condominium community features just 15 suites, offering a rare blend of modern convenience and timeless Muskoka charm. From every suite, in every season, enjoy peace, serenity, and breathtaking views of the Muskoka landscape. The Riverbend combines low-maintenance living with prime access to Huntsville's vibrant downtown, local amenities, and 40 miles of boating right from your doorstep. Boat slips are also available for purchase. Spacious open-concept living area is designed to maximize natural light and highlight the spectacular riverfront views through large triple-paned windows crafted with energy efficiency in mind. Community amenities include a large dock for enjoying the waterfront, as well as a patio and BBQ area perfect for entertaining. Each suite comes with one underground parking space, with additional spaces available for purchase, along with guest parking for visitors. Schedule your private tour at the model suite today to explore design options and secure your place at The Riverbend Huntsville's premier condominium address. (id:46441)
105 - 32 Brunel Road
Huntsville (Chaffey), Ontario
Welcome to The Riverbend Muskoka Luxury on the Shores of the Muskoka River! Now selling 1, 2, and 3 bedroom suites with the opportunity to customize your finishes and move in this fall. This exclusive condominium community features just 15 suites, offering a rare blend of modern convenience and timeless Muskoka charm. From every suite, in every season, enjoy peace, serenity, and breathtaking views of the Muskoka landscape. The Riverbend combines low-maintenance living with prime access to Huntsville's vibrant downtown, local amenities, and 40 miles of boating right from your doorstep. Boat slips are also available for purchase. Spacious open-concept living area is designed to maximize natural light and highlight the spectacular riverfront views through large triple-paned windows crafted with energy efficiency in mind. Community amenities include a large dock for enjoying the waterfront, as well as a patio and BBQ area perfect for entertaining. Each suite comes with one underground parking space, with additional spaces available for purchase, along with guest parking for visitors. Schedule your private tour at the model suite today to explore design options and secure your place at The Riverbend Huntsville's premier condominium address. (id:46441)
201 - 32 Brunel Road
Huntsville (Chaffey), Ontario
Welcome to The Riverbend Muskoka Luxury on the Shores of the Muskoka River! Now selling 1-, 2-, and 3-bedroom suites with the opportunity to customize your finishes and move in this fall. This exclusive condominium community features just 15 suites, offering a rare blend of modern convenience and timeless Muskoka charm. From every suite, in every season, enjoy peace, serenity, and breathtaking views of the Muskoka landscape. The Riverbend combines low-maintenance living with prime access to Huntsville's vibrant downtown, local amenities, and 40 miles of boating right from your doorstep. Boat slips are also available for purchase. Spacious open-concept living area is designed to maximize natural light and highlight the spectacular riverfront views through large triple-paned windows crafted with energy efficiency in mind. Community amenities include a large dock for enjoying the waterfront, as well as a patio and BBQ area perfect for entertaining. Each suite comes with one underground parking space, with additional spaces available for purchase, along with guest parking for visitors. Schedule your private tour at the model suite today to explore design options and secure your place at The Riverbend Huntsville's premier condominium address. (id:46441)
203 - 32 Brunel Road
Huntsville (Chaffey), Ontario
Welcome to The Riverbend Muskoka Luxury on the Shores of the Muskoka River! Now selling 1-, 2-, and 3-bedroom suites with the opportunity to customize your finishes and move in this fall. This exclusive condominium community features just 15 suites, offering a rare blend of modern convenience and timeless Muskoka charm. From every suite, in every season, enjoy peace, serenity, and breathtaking views of the Muskoka landscape. The Riverbend combines low-maintenance living with prime access to Huntsville's vibrant downtown, local amenities, and 40 miles of boating right from your doorstep. Boat slips are also available for purchase. Spacious open-concept living area is designed to maximize natural light and highlight the spectacular riverfront views through large triple-paned windows crafted with energy efficiency in mind. Community amenities include a large dock for enjoying the waterfront, as well as a patio and BBQ area perfect for entertaining. Each suite comes with one underground parking space, with additional spaces available for purchase, along with guest parking for visitors. Schedule your private tour at the model suite today to explore design options and secure your place at The Riverbend Huntsville's premier condominium address. (id:46441)
101 - 32 Brunel Road
Huntsville (Chaffey), Ontario
Welcome to The Riverbend Muskoka Luxury on the Shores of the Muskoka River Now selling 1, 2, and 3 bedroom suites with the opportunity to customize your finishes and move in this fall. This exclusive condominium community features just 15 suites, offering a rare blend of modern convenience and timeless Muskoka charm. From every suite, in every season, enjoy peace, serenity, and breathtaking views of the Muskoka landscape. The Riverbend combines low-maintenance living with prime access to Huntsville's vibrant downtown, local amenities, and 40 miles of boating right from your doorstep. Boat slips are also available for purchase. Spacious open-concept living area is designed to maximize natural light and highlight the spectacular riverfront views through large triple-paned windows crafted with energy efficiency in mind. Community amenities include a large dock for enjoying the waterfront, as well as a patio and BBQ area perfect for entertaining. Each suite comes with one underground parking space, with additional spaces available for purchase, along with guest parking for visitors. Schedule your private tour at the model suite today to explore design options and secure your place at The Riverbend Huntsville's premier condominium address. (id:46441)
102 - 32 Brunel Road
Huntsville (Chaffey), Ontario
Welcome to The Riverbend Muskoka Luxury on the Shores of the Muskoka River! Now selling 1, 2, and 3 bedroom suites with the opportunity to customize your finishes and move in this fall. This exclusive condominium community features just 15 suites, offering a rare blend of modern convenience and timeless Muskoka charm. From every suite, in every season, enjoy peace, serenity, and breathtaking views of the Muskoka landscape. The Riverbend combines low-maintenance living with prime access to Huntsville's vibrant downtown, local amenities, and 40 miles of boating right from your doorstep. Boat slips are also available for purchase. Spacious open-concept living area is designed to maximize natural light and highlight the spectacular riverfront views through large triple-paned windows crafted with energy efficiency in mind. Community amenities include a large dock for enjoying the waterfront, as well as a patio and BBQ area perfect for entertaining. Each suite comes with one underground parking space, with additional spaces available for purchase, along with guest parking for visitors. Schedule your private tour at the model suite today to explore design options and secure your place at The Riverbend Huntsville's premier condominium address. (id:46441)
55 - 940 St David Street N
Centre Wellington (Fergus), Ontario
Modern 2 Bedroom, 2 Bath Stacked Townhouse for Lease - 1050sq ft with two balconies. This bright and stylish 2-storey stacked townhome offers a comfortable and contemporary living experience. The open-concept main floor features durable laminate flooring, a sleek kitchen with quartz countertops, upgraded backsplash, stainless steel appliances, and ample cabinetry. Enjoy the outdoors with two private balconies - one off the living room and one off the primary bedroom - both with serene green space views. Upstairs, you will find two spacious bedrooms, including a primary suite with double closets and a neaby full bath. Additional highlights include two full bathrooms, upgraded counters throughout and in-suite laundry. Located in a thoughtfully planned community with easy access to local amenities and Hwy 6, this home combines modern design with everyday convenience. (id:46441)
114 - 184 Snowbridge Way
Blue Mountains, Ontario
Embrace the Ultimate in Mountain Living! Welcome to this meticulously cared for exceptional ground-floor 2-bedroom, 2-bathroom unit (1083 sf) in the highly desirable Snowbridge community. A rare opportunity to own a prime property that combines lifestyle, location, and investment potential. Bathed in natural light, this spacious unit offers direct access to green space, perfect for families and outdoor enthusiasts. Historic Snowbridge is an ideal choice whether you're looking for a vacation getaway, income property, or both. Unbeatable Location: Just steps from the community pool, walking distance to the Village, Beach Access on Georgian Bay (drive or shuttle) and immediate access to the shuttle stop for the Blue Mountain ski hills~ no need to worry about parking. Beautifully positioned along the Monterra Golf Course (4th hole), this unit offers serene, country-like views. Snowbridge is known for its peaceful charm while being only minutes from the Village at Blue Mountain, a vibrant destination filled with shops, restaurants, and year-round entertainment. Endless Recreation at Your Doorstep: From skiing and snowboarding in winter to golfing, hiking, biking and beach days in summer, this four-season community offers endless outdoor activities. Discover Downtown Collingwood and Thornbury~ boutique shops, restaurants and cafes featuring culinary delights, art, culture and all that Southern Georgian Bay has to offer. Take a stroll along the waterfront or in the countryside. Visit a vineyard, orchard or micro-brewery and experience the sparkling waters of Georgian Bay. Community amenities include pool access and trail networks. Whether you're seeking a relaxing retreat, a smart investment, or a base for adventure, this Snowbridge property delivers on all fronts. Your mountain lifestyle begins here. Addition Details~ High Efficiency Navian On Demand Water Heater/ Domestic and Hydronic Heat (2019). Cable Tv and Internet Included in Condo Fees. A/C 2025 (id:46441)
5 - 465 Garafraxa Street W
Centre Wellington (Fergus), Ontario
Welcome to Your New Beginning in Fergus! Discover modern living in this brand-new stacked townhouse community on Garafraxa Street West, where small-town charm meets contemporary comfort. Choose from thoughtfully designed 2, 3, and 4-bedroom models, perfect for first-time buyers, growing families, or anyone ready to trade the city hustle for a quieter, more relaxed lifestyle. Set in the heart of Fergus, this exciting new development offers the best of both worlds: peaceful surroundings with easy access to all the essentials. Just minutes from the newly built Groves Memorial Community Hospital, as well as scenic walking trails, and local parks, this neighbourhood is ideal for those who value wellness, nature, and a sense of community. Commuters and remote workers alike will love the balance of tranquility and connectivity. While you're only about an hour from the GTA, you'll feel miles away from the noise and congestion. A prime location, perfect for enjoying the nearby downtown Fergus shops, or strolling through the beautiful sites of Elora, life here moves at a pace that lets you appreciate every moment. Inside, every unit features modern finishes, open-concept layouts, and large windows for natural light. Enjoy smart, efficient design and stylish touches throughout, all crafted with today's homeowner in mind. Don't miss your chance to be part of a growing neighbourhood that's still affordable, still welcoming, and ready for your next chapter. Make your move to Fergus where community, comfort, and convenience come together. (id:46441)
3 - 465 Garafraxa Street W
Centre Wellington (Fergus), Ontario
Welcome to Your New Beginning in Fergus! Discover modern living in this brand-new stacked townhouse community on Garafraxa Street West, where small-town charm meets contemporary comfort. Choose from thoughtfully designed 2, 3, and 4-bedroom models, perfect for first-time buyers, growing families, or anyone ready to trade the city hustle for a quieter, more relaxed lifestyle. Set in the heart of Fergus, this exciting new development offers the best of both worlds: peaceful surroundings with easy access to all the essentials. Just minutes from the newly built Groves Memorial Community Hospital, as well as scenic walking trails, and local parks, this neighbourhood is ideal for those who value wellness, nature, and a sense of community. Commuters and remote workers alike will love the balance of tranquility and connectivity. While you're only about an hour from the GTA, you'll feel miles away from the noise and congestion. A prime location, perfect for enjoying the nearby downtown Fergus shops, or strolling through the beautiful sites of Elora, life here moves at a pace that lets you appreciate every moment. Inside, every unit features modern finishes, open-concept layouts, and large windows for natural light. Enjoy smart, efficient design and stylish touches throughout, all crafted with today's homeowner in mind. Don't miss your chance to be part of a growing neighbourhood that's still affordable, still welcoming, and ready for your next chapter. Make your move to Fergus where community, comfort, and convenience come together. (id:46441)
93 - 940 St David Street N
Centre Wellington (Fergus), Ontario
Welcome to Sunrise Grove - Modern Living in the Heart of It All. Discovery the Terrace Level Chelsea Model in the brand-new community of Sunrise Grove. This thoughtfully designed stacked townhouse offers 900 sq.ft. of stylish open-concept living space, perfect for today's lifestyle. Step inside to a bright and inviting living room, dining and kitchen area, opening onto your own sunken terrace - a private retreat to relax. Featuring 2 spacious bedrooms and 2 bathrooms, this home blends comfort with convenience. Be among the first to call this exciting new development home. Enjoy this unbeatable location with shopping, schools, nature trails along the Grand River and Downtown Fergus all within walking distance. (Rent plus Utilities.) (id:46441)
53 Bruce Street
Tiny, Ontario
Great location in Balm Beach - just a short drive into Midland. Located on a large corner lot within walking distance to the beach. Open concept kitchen, living and dining area. Two bedrooms on main level and primary and loft bedroom on the upper level. Forced air gas heat, central air and gas fireplace. (id:46441)
2314 Shantz Station Road
Woolwich, Ontario
Welcome to this exceptional country retreat perfectly situated on a beautiful, treed 12.33-acre corner lot in sought-after Breslau. Enjoy peaceful country living just minutes from the city, near private school, and directly across golf course.This impressive 4-bedroom, 3.5-bath home offers over 3,500 sq. ft. of finished living space, combining warmth, functionality, and character throughout. The bright maple kitchen features granite countertops, a spacious dinette overlooking picturesque country views, and easy access to the formal dining and living rooms - perfect for entertaining. The cozy main-floor family room includes a wood-burning stove, while the convenient main-floor laundry adds everyday practicality.Upstairs, you'll find four oversized bedrooms, including a primary suite with a walk-in closet and private ensuite. The fully finished basement with a separate entrance offers a large recreation room, full bathroom, and an oversized workshop - ideal for hobbyists or extended family living.Step outside to enjoy the covered front porch, large back deck, and beautifully landscaped grounds. Two large barns complete the property: one block barn suitable for animals or workshop use, and a second 40' x 60' barn offering endless possibilities - from storage to a hobby farm setup.A rare opportunity to own a property that blends space, serenity, and versatility - all within minutes of Kitchener, Cambridge, and Guelph. (id:46441)
130 Columbia Street W Unit# 216
Waterloo, Ontario
Parking included. Fully finished space with bathrooms. Available immediately. Discover The HUB — a premier development at the heart of Waterloo’s University District. This 1,553 sq. ft. commercial space offers an exceptional opportunity to position your business within a thriving mixed-use community of over 600 modern residential units. Ideal for retail, medical, professional office, fitness, restaurant, barbershop, pharmacy, or convenience store uses. The unit features high ceilings, modern finishes, bathrooms in place, and excellent visibility along a dynamic pedestrian corridor. With ample parking, strong year-round traffic, and close proximity to Wilfrid Laurier University and the University of Waterloo, The HUB delivers unmatched exposure and accessibility in one of Waterloo’s most active growth nodes—perfect for operators seeking a high-profile, ready-to-go space in a landmark location. (id:46441)
4 Madison Avenue
Hamilton (Gibson), Ontario
LIVE IN ONE UNIT + RENT OUT THE OTHER! Nestled on a quiet, tree-lined street in Hamilton's up-and-coming neighbourhood, this stately 2-storey red brick home blends historic charm with modern-day functionality. With over 100 years of character, this legal duplex offers the perfect opportunity for both savvy investors and homeowners seeking supplemental income. Featuring two self-contained, 2-bedroom units with separate hydro meters, the home provides exceptional flexibility. The upper unit boasts a bright open layout with walkout access to a private sun deck, ideal for morning coffee or unwinding in the evening. The main floor unit enjoys access to a spacious, fully fenced backyard complete with a large deck, perfect for entertaining or enjoying a quiet afternoon outdoors. Additional highlights include RARE 2 off-street parking spots, a large private yard, and recent updates throughout. Whether you're looking to live in one unit and rent the other to help offset mortgage costs, or lease both for maximum return, this property offers great value. Located just steps from schools, parks, public transit, and the vibrant shops and cafes, this home scores high on walkability. Surrounded by beautifully maintained century homes with a growing population of young families and professionals. Don't miss your chance! (id:46441)
4 Madison Avenue
Hamilton (Gibson), Ontario
LEGAL DUPLEX! Nestled on a quiet, tree-lined street in Hamilton's up-and-coming neighbourhood, this stately 2-storey red brick home blends historic charm with modern-day functionality. With over 100 years of character, this legal duplex offers the perfect opportunity for both savvy investors and homeowners seeking supplemental income. Featuring two self-contained, 2-bedroom units with separate hydro meters, the home provides exceptional flexibility. The upper unit boasts a bright open layout with walkout access to a private sun deck, ideal for morning coffee or unwinding in the evening. The main floor unit enjoys access to a spacious, fully fenced backyard complete with a large deck, perfect for entertaining or enjoying a quiet afternoon outdoors. Additional highlights include RARE 2 off-street parking spots, a large private yard, and recent updates throughout. Whether you're looking to live in one unit and rent the other to help offset mortgage costs, or lease both for maximum return, this property offers great value. Located just steps from schools, parks, public transit, and the vibrant shops and cafes, this home scores high on walkability. Surrounded by beautifully maintained century homes with a growing population of young families and professionals. Don't miss your chance! (id:46441)
30 Bridge Street W Unit# 104
Kitchener, Ontario
Welcome to this beautifully updated 810 sq. ft. 2-bedroom lower-level home, offering a bright and airy living space that blends comfort and modern style. Every detail has been meticulously refreshed — from the pristine ceramic tile flooring to the new contemporary pot lights that create a warm, inviting atmosphere. The living area features a built-in electric fireplace, adding a touch of elegance and coziness. The kitchen shines with brand-new quartz-style countertops, a subway tile backsplash, and new appliances including a fridge and microwave (2025). You’ll also enjoy the convenience of in-suite laundry and one dedicated parking space. Perfectly located with quick access to the Conestogo Expressway and public transit nearby, this home is ideal for empty nesters, first-time or second-time buyers, and savvy investors alike. Enjoy being close to schools, shopping, restaurants, and the scenic Grand River Trail system — everything you need is right at your doorstep! ? Move-in ready, modern, and full of charm — this one checks all the boxes! (id:46441)
4 St Anthony Place
Hamilton, Ontario
Welcome to 4 St. Anthony Place in Hamilton, a beautiful and spacious detached home located in a quiet, family-friendly neighbourhood nestled in a court. This well-maintained property offers a bright and functional layout with four generous bedrooms and three bathrooms, perfect for families or professionals seeking comfort and space. The modern kitchen flows seamlessly into the living and dining areas, creating an inviting space for entertaining or relaxing. Outside, the large lot provides ample room for kids to play or enjoy outdoor gatherings. Conveniently located near several excellent schools, including 5 min walk to James Mcdonald Public School, Westmount Secondary School and Westview Middle School and 5 mins away from Limerdige Mall. this home is ideal for families who value both education and convenience. With easy access to Lincoln Alexander highway, parks, shopping, and transit, 4 St. Anthony Place offers the perfect blend of suburban comfort and city accessibility — a wonderful place to call home (id:46441)
2338 Norland Drive
Burlington, Ontario
Discover this stunning four-bedroom home with one of the biggest backyards, nestled in the desirable Orchard neighbourhood. The spacious layout features a comfortable and stylish interior with over 4,500 square feet of living space. The elegant kitchen has tons of pantry and storage cabinets, a large island with seating and stainless appliances and leads to a mudroom with backyard and garage access. The main floor office/dining room has direct access to the porch (home business). The second level has been tastefully updated with luxury vinyl plank flooring and features a massive primary suite with a large balcony, updated five-piece ensuite and his and hers closets. Three large bedrooms, a full bathroom and a convenient laundry room complete the second level. The finished basement is perfect for entertaining with a custom wet bar featuring granite counters, stone accent walls, two bar fridges, stone fireplace and tasteful lighting. A third full bathroom and large storage area complete the basement. Outside, your private backyard oasis awaits with an in-ground heated pool, soothing hot tub, aluminum pergola and two levels of stone patio and immaculate landscaping — perfect for year-round enjoyment. Three seating areas provide an ideal space for outdoor dining, gatherings or relaxing at the end of the workday. The beautifully landscaped yard features mature perennials and trees, all maintained by an irrigation system. This beautiful property combines unrivalled luxury, comfort and outdoor living in a sought-after community. Don’t be TOO LATE*! *REG TM. RSA. (id:46441)
216 - 130 Columbia Street W
Waterloo, Ontario
Parking included. Fully finished space with bathrooms. Available immediately. Discover The HUB - a premier development at the heart of Waterloo's University District. This 1,553 sq. ft. commercial space offers an exceptional opportunity to position your business within a thriving mixed-use community of over 600 modern residential units. Ideal for retail, medical, professional office, fitness, restaurant, barbershop, pharmacy, or convenience store uses. The unit features high ceilings, modern finishes, bathrooms in place, and excellent visibility along a dynamic pedestrian corridor. With ample parking, strong year-round traffic, and close proximity to Wilfrid Laurier University and the University of Waterloo, The HUB delivers unmatched exposure and accessibility in one of Waterloo's most active growth nodes-perfect for operators seeking a high-profile, ready-to-go space in a landmark location. (id:46441)
217 - 130 Columbia Street W
Waterloo, Ontario
Parking included. Fully finished space with bathrooms. Available immediately.Welcome to The HUB, a signature commercial destination in Waterloo's University District. This 1,323 sq. ft. unit offers the ideal blend of flexibility, visibility, and convenience. Suitable for retail, medical, professional office, fitness, barbershop, pharmacy, or restaurant concepts, the space comes fully finished with bathrooms and quality interior details. Surrounded by more than 600 premium residential suites and positioned within a high-density pedestrian corridor, The HUB attracts steady foot traffic from students, residents, and professionals alike. With on-site parking, modern infrastructure, and immediate access to major transit routes, this opportunity combines prime exposure and strong demographics in one of Waterloo's most dynamic mixed-use communities. (id:46441)
2314 Shantz Station Road
Woolwich, Ontario
Welcome to this exceptional country retreat perfectly situated on a beautiful, treed 12.33-acre corner lot in sought-after Breslau. Enjoy peaceful country living just minutes from the city, near private school, and directly across golf course.This impressive 4-bedroom, 3.5-bath home offers over 3,400 sq. ft. of finished living space, combining warmth, functionality, and character throughout. The bright maple kitchen features granite countertops, a spacious dinette overlooking picturesque country views, and easy access to the formal dining and living rooms — perfect for entertaining. The cozy main-floor family room includes a wood-burning stove, while the convenient main-floor laundry adds everyday practicality.Upstairs, you’ll find four oversized bedrooms, including a primary suite with a walk-in closet and private ensuite. The fully finished basement with a separate entrance offers a large recreation room, full bathroom, and an oversized workshop — ideal for hobbyists or extended family living.Step outside to enjoy the covered front porch, large back deck, and beautifully landscaped grounds. Two large barns complete the property: one insulated block barn suitable for animals or workshop use, and a second 40’ x 60’ barn offering endless possibilities — from storage to a hobby farm setup.A rare opportunity to own a property that blends space, serenity, and versatility — all within minutes of Kitchener, Cambridge, and Guelph. (id:46441)
67 Forsyth Crescent
Barrie, Ontario
This immaculate 3-bedroom, 2.5-bath, all-brick end unit townhouse is move in ready. Located in a desirable neighbourhood, this 1,635 sq ft home offers both comfort and convenience. The open-concept main floor features soaring 9 ceilings and custom upgrades throughout, including a spacious extended kitchen complete with a breakfast bar, sleek stainless steel appliances, elegant porcelain tile, and designer window coverings. The second floor includes a full laundry room as well as the primary suite with walk-in closet and ensuite featuring a soaker tub, glass shower, and double vanity. Additional enhancements include central air conditioning, water softener and RO system, automatic garage door opener, and home security system. Enjoy your fully fenced backyard complete with patio and a side gate for easy access. (id:46441)
470 Dundas Street E Unit# 613
Hamilton, Ontario
Welcome to the Trendy side of Waterdown! Stunning 2-bedroom, 1-bathroom end-unit condo in desirable Waterdown. This bright southwest & north-facing suite features 9ft ceilings and upscale finishes throughout, including quartz countertops, luxury laminate flooring, Floor to ceiling windows and large-format tile in the bath, welcoming entry area, and laundry. Updated light fixtures. Freshly painted throughout. Enjoy energy-efficient geothermal heating/cooling, full-size stainless steel appliances, and added privacy with no neighbouring unit. Includes 1 underground parking space and same-floor locker. Building amenities: party room, gym, 5th floor BBQ lounge patio, and bike room. A perfect-blend of style, comfort, and convenience. Price to sell! (id:46441)
279 Weber Street N Unit# 101
Waterloo, Ontario
2656 sq. ft. direct access main floor unit in multi tenant office building. Great location near University Ave., transit and restaurants. Ample parking, picnic area, bike storage area. Utilities included in CAM costs, daily janitorial services, onsite building management. (id:46441)
15 Iceboat Terrace Unit# 1205
Toronto, Ontario
Parade 1 Bed.Condo, w/24 hours concierge & luxury amenities, facing East, City & Lake view. Floor To-Celling Windows* Resort Style Amenities Include:Concierge,Gym, Indoor Pool, Party Room, Visitor Parking,Squash Crt, Sauna, Yoga Studio,Courtyard And Outdoor Terrance With Bbq, & More.Steps To Finan. & Entertainment District, Waterfront, Rogers Centre, Restaurants, Schools. Subway,Ttc. and much more.RSA (id:46441)
34 Mary Watson Street
Ayr, Ontario
WELCOME TO 34 MARY WATSON ST, Luxury living in AYR, 1 year old, with a grand front double door entry leading to a 9-foot ceiling on main floor, super-clean interior boasting high-end finishes, two primary bedrooms, upper level 3 full bathroom, quartz countertops, sun-filled rooms, a cozy family room with open concept, modern roll-up window blinds, a sleek kitchen with central island, hardwood on main floor, garage door openers with remotes, a primary bedroom with jacuzzi tub & 6-piece ensuite , an upper-level separate laundry room and move-in-ready perfection! (id:46441)
40 Walker Road Unit# 41
Ingersoll, Ontario
Public: Public: Remarks Public: This newly constructed interior townhome rental unit is availble for February 1,2026 occupancy....Welcome to Ingersolls newest 2 storey, 3 bedroom luxury townhome rentals .9 foot ceilings on main floor.Private single car garage with automatic door opener. 2 piece powderroom on main floor. Modern kitchen with 4 appliances. Quartz countertops throughout with ceramic backsplash in Kitchen with under cabinet lighting. Large open conceptliving room and dining room with direct patio door access to private outdoor wood deck. Carpeted oak staircase to second floor which features a large primary bedroom with walk-in closet and 3 piece private ensuite together with a 4 piece shared bathroom and two good sized bedrooms. Dedicated second floor laundry room with seperate linen closet. Carpet free flooring on main and second floors. High efficiency gas furnace with central air. Luxury amenities throughout incude:stainless steel kitchen appliances, quartzcountertops, under cabinet lighting, ceramic tile back splash, custom closets and designer light fixtures.Ecobee thermostat. Internal cabling for both Rogers and Bell internet services connection. Owned watersoftener and hot water heater. Unfinished full basement. Enjoy the small town atmosphere within a well established residential neighbourhood with nearby park, schools and retail amenities. Carefree living! Access to Highway 401 allows for an easy commute to Woodstock (15 minutes)and London (35 minutes). (id:46441)
40 Walker Road Unit# 42
Ingersoll, Ontario
Public: Remarks Public: This newly constructed interior townhome rental unit is availble for January 1,2026 occupancy....Welcome to Ingersolls newest 2 storey, 3 bedroom luxury townhome rentals .9 foot ceilings on main floor.Private single car garage with automatic door opener. 2 piece powderroom on main floor. Modern kitchen with 4 appliances. Quartz countertops throughout with ceramic backsplash in Kitchen with under cabinet lighting. Large open conceptliving room and dining room with direct patio door access to private outdoor wood deck. Carpeted oak staircase to second floor which features a large primary bedroom with walk-in closet and 3 piece private ensuite together with a 4 piece shared bathroom and two good sized bedrooms. Dedicated second floor laundry room with seperate linen closet. Carpet free flooring on main and second floors. High efficiency gas furnace with central air. Luxury amenities throughout incude:stainless steel kitchen appliances, quartzcountertops, under cabinet lighting, ceramic tile back splash, custom closets and designer light fixtures.Ecobee thermostat. Internal cabling for both Rogers and Bell internet services connection. Owned watersoftener and hot water heater. Unfinished full basement. Enjoy the small town atmosphere within a well established residential neighbourhood with nearby park, schools and retail amenities. Carefree living! Access to Highway 401 allows for an easy commute to Woodstock (15 minutes)and London (35 minutes). (id:46441)
147 Muriel Crescent
London, Ontario
Welcome To this Lovely 4 Level Backsplit Featuring 3+1 Bedrooms And 3 Bathrooms, An Attached Garage With a 4 Car Driveway! House Has Been Fully Updated With New Floors, Appliances, fresh paint And Much More! Beautifully Landscaped Front And Backyard With A large Concrete Pad And Pergola - Great For Entertaining And Relaxing Throughout The year! Located Perfectly In A Peaceful street With easy Access to 401, Malls, Schools, Community Centres And More! Led Lights Throughout The House, Central Air Conditioning, High Efficiency Furnace, Top of the line Water Softener, Stainless Steel Samsung Kitchen Appliances, Samsung washer & Dryer, Central vacuum, Hot water heater is a Rental. (id:46441)
603 Colborne Street E Unit# 14
Brantford, Ontario
Fat Bastard Burrito Business in Brantford, ON is For Sale. Located at the busy intersection of Colborne St E/Kiwanis Way. Surrounded by Fully Residential Neighbourhood, Close to Schools, Highway, Offices, Banks, Major Big Box Store and Much More. Business with so much opportunity to grow the business even more. Rent: $3545/m including TMI + HST, Lease Term: Existing 8.5 Years + 5 + 5 years Option to renew, Royalty: 8%, Advertising: 2%. (id:46441)
Lot 13 Ashgrove Lane
Meaford, Ontario
Meaford Waterfront Building Lot! Enjoy spectacular sunsets from this premium Georgian Bay waterfront lot, 112 feet of pristine shoreline close to Owen Sound and Meaford. Ashgrove Lane is an exclusive enclave of fine waterfront homes on a paved and plowed municipal road with fibre-optic internet, located just north of historic Leith. Perfect for your luxury home or four-season retreat, this remarkable property offers the ideal blend of tranquility, panoramic views, and a relaxed lifestyle. Cycle to a wine tasting at Coffin Ridge Boutique Winery, explore nearby hiking trails and lookout points, or boat across the Bay to Cobble Beach for golf and fine dining. A short drive brings you to the shops and restaurants of Thornbury and the regions many ski slopes. End your day sitting at your shoreline firepit under a blanket of countless stars in the clear night sky. Georgian Bay waterfront properties are a rare find and don't miss this opportunity to create your dream home in one of Ontarios most breathtaking settings. (id:46441)
30 Livingston Drive
Tillsonburg, Ontario
For more info on this property, please click the Brochure button. This is a 4 Bedrooms, 3.5 Baths, Freehold End Unit Townhome located just 15 - 20 minutes away from Highway 401, it's an easy commute to London, Woodstock, KW or Cambridge. It has a beautiful pond view and direct access to the Trans Canada Trail for walking, running, or biking, it has a double attached garage with access to the back yard and a driveway where you can easily park 4 cars. On the Main floor of this beautiful house you will find a large bright Foyer, a Powder room, Laundry room and access to the garage, the house has a white kitchen accented with quartz counter tops and a complimentary backsplash and island for lots of storage and workspace. The open living space has a built in fireplace, patio doors to the back deck and lots of room for everyone in the dining space. The second storey has a large bright Primary Suite with a walk in closet and 3 piece ensuite, 2 spacious Bedrooms and a convenience 4 piece Main Bathroom. The House has a bright large Basement with a Bedroom and another 4 piece Bathroom, perfect for an older kid, or just to relax in the family room; the basement has also a lot of extra space for storage in the utility area. This is the perfect spot to enjoy your new home! (id:46441)
1441 Elgin Street Unit# 306
Burlington, Ontario
Move in ready, just bring your personal items. This luxurious unit CAN be purchased COMPLTELY FURNISHED. Exquisite END UNIT in luxury building. This beautifully renovated quiet END UNIT offers the perfect blend of luxury and convenience, located directly across from the Burlington Performing Arts Centre and within walking distance to downtown, restaurants, Lake Ontario and Spencer Smith Park. Renovated in 2025, this home features a HIGH END KITCHEN and bathrooms by elite fine custom cabinetry, including an oversized kitchen island, upgraded coffered ceilings, crown moulding, upscale designer lighting by union lighting, upgraded lighting system with Lutron controls, custom draperies, and hunter douglas automated blinds elevate the space. Custom feature walls, closet organizers, and a murphy bed in the 2nd bedroom add both style and functionality. Relax on the cozy balcony with gas bbq hookup or enjoy panoramic views from the 7th floor rooftop patio overlooking beautiful Lake Ontario. The primary ensuite offers heated floors for added comfort. This exceptional home combines thoughtful design with prime location for a truly remarkable experience. This unit includes TWO UNDERGROUND PARKING SPACES with and EV CHARGER and STORAGE LOCKER (id:46441)
7631 Twenty Road W
Smithville, Ontario
Discover the potential of this versatile Quonset-style industrial building, formerly home to Clark Pallet. Situated on a spacious country property, this location offers both functionality and peace of mind for operators seeking space, privacy, and flexibility. With A-6 zoning, the property supports a wide range of agricultural uses and allows an industrial use, limited to the manufacture and sale of wood pallets. The Quonset hut structure offers impressive ceiling height, a wide open floor plan, and large entry doors, perfect for machinery, vehicles, or bulk storage. There’s ample on-site parking and room for outdoor storage or loading areas. Located just minutes from major routes and nearby towns, this property offers convenience without compromise — a rare find for those looking to operate in a rural setting while staying connected to the Niagara-Hamilton corridor. (id:46441)
89 Deschene Avenue
Hamilton, Ontario
Exquisite Bungalow on a Premier Corner Lot in the Heart of Hamilton Mountain. Experience timeless elegance and modern comfort in this beautifully maintained 3 bedroom, 2-bathroom bungalow nestled on a spacious corner lot in one of Hamilton Mountain’s most sought-after neighbourhoods. Step inside to discover bright, open-concept living enhanced by premium laminate vinyl flooring throughout the main level. The contemporary layout flows seamlessly from the inviting living area to a stylish, functional kitchen—perfect for family gatherings and entertaining. The partly finished lower level expands your living space with a large recreation room, and a full bathroom—offering endless versatility for your lifestyle needs. Enjoy the tranquility of a large, beautifully positioned lot with mature surroundings, while being just minutes from top-rated schools, shopping, parks, and highway access for easy commuting. This stunning home harmonizes modern upgrades with a warm, welcoming charm—a true gem waiting to be discovered. (id:46441)
10 Church Street W Unit# 200
Elmira, Ontario
Great open concept space for your company, great for law firm, accounting, financial groups many business would do great here. It is located in the heart of Elmira one of the nice's buildings in Elmira's downtown. (id:46441)
402 Bamberg Crescent Unit# Basement
Waterloo, Ontario
Beautiful Basement Unit- Gorgeous and Bright rental opportunity in sought-after Waterloo Clair Hills area. Close proximity to Univerisity of Waterloo /Laurier Univeristy, The Boardwalk and many other amenities, this home has it all.. This is a great family-focused neighbourhood...you'll love it here the moment you move in. Basement Level Features A Living Room, 2 bed rooms and Office rom , Family friendly neighborhood. Family and group of working professional are welcome. No smoking inside house. Tenant Insurance is required. This unit has kitchen and appliances. Laundry is private ( not shared) and Driveway to share with upper level Tenant. Rent 2500 per month with utilities incuded , The Upper level listed separately. (id:46441)
12 George Street
Waterloo, Ontario
Stunning semi-detached home offering over 3,500 sq. ft. of carpet-free, professionally finished living space just steps from the heart of Uptown Waterloo. Enjoy walkable access to the city’s best restaurants, shops, cafes, trails, and the LRT—this location is second to none for lifestyle and convenience. Inside, you'll find 3 spacious bedrooms plus a loft, 4 bathrooms, and exceptional finishes throughout. The gourmet kitchen features quartz countertops, custom cabinetry, built-in appliances, beverage fridge, apron sink, pot filler, three-line water system, and a cozy coffee nook. Elegant hardwood and porcelain tile floors, coffered ceilings, and oversized windows add warmth and light. The primary suite is a private retreat with a 9ft raised tray ceiling, two custom walk-in closets, and a spa-style ensuite with heated floors, steam shower, soaker tub, double vanity, and water closet. The upper loft includes its own HVAC system and a bathroom with heated floors and shower. Additional highlights include a main-floor office, custom mudroom with built-ins, second-floor laundry with cabinetry, and bedroom closets with organizers. The finished lower level offers high ceilings, in-floor heating, large windows, and rough-ins for a bathroom and wet bar. Premium audio throughout: 5.1 surround sound in the great room plus built-in speakers in the kitchen, den, ensuite, loft, and basement—plus two Sonos-ready rooms. The exterior is fully landscaped with a composite deck, aluminum railings, privacy fencing, wrought iron gate, concrete walkway, and a paved driveway. This home perfectly blends luxury, low-maintenance living, and an unbeatable Uptown location. (id:46441)

