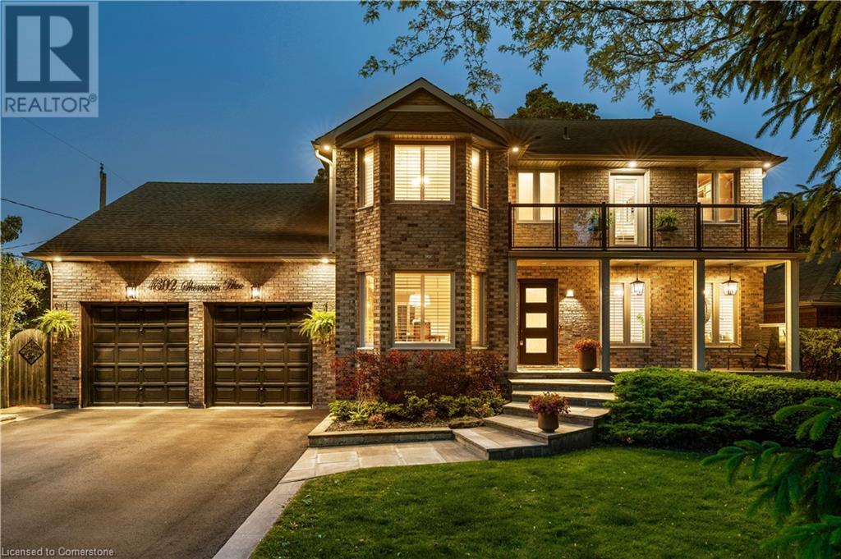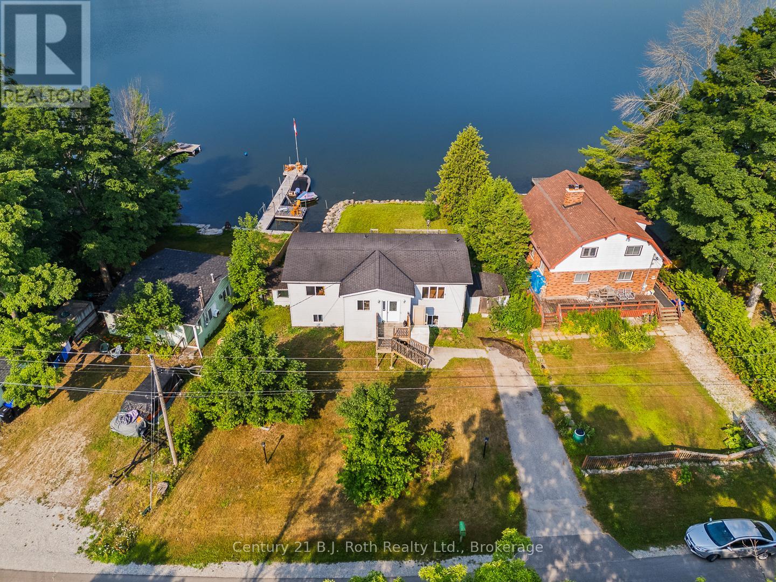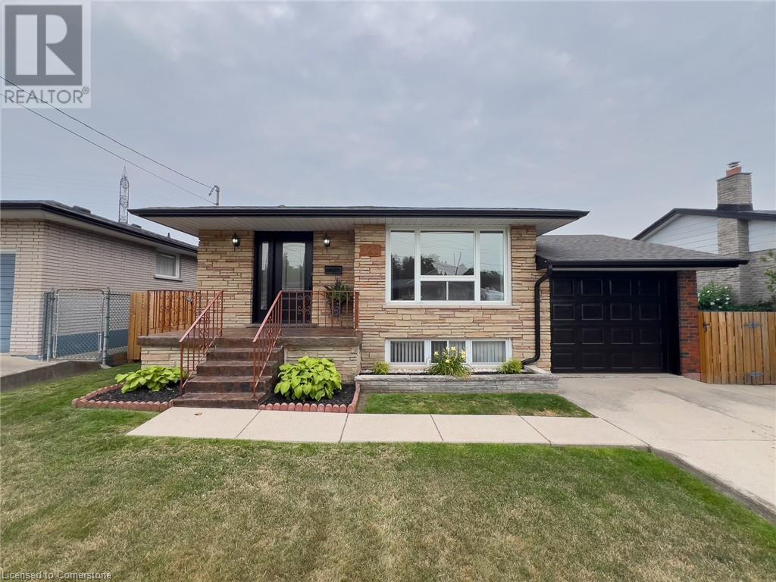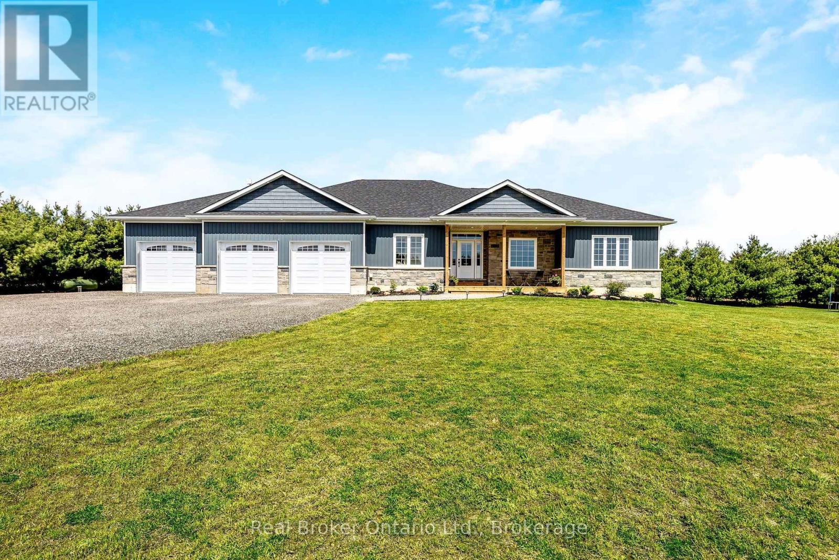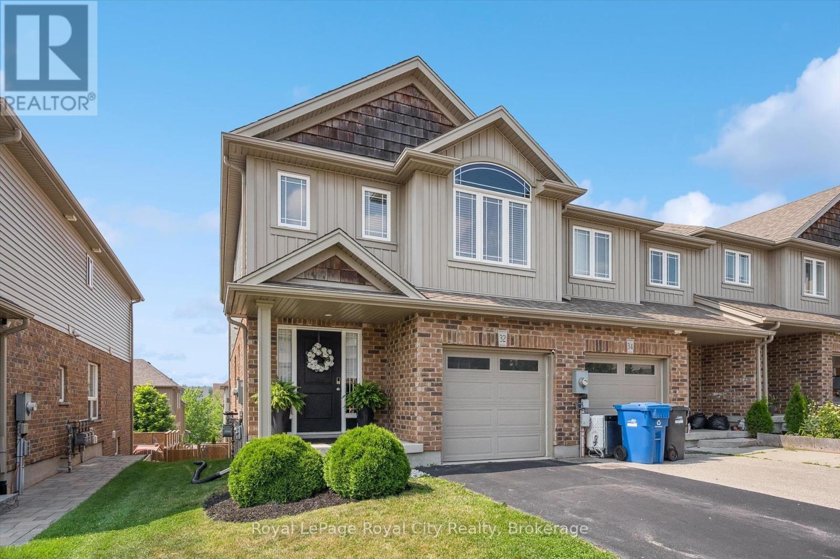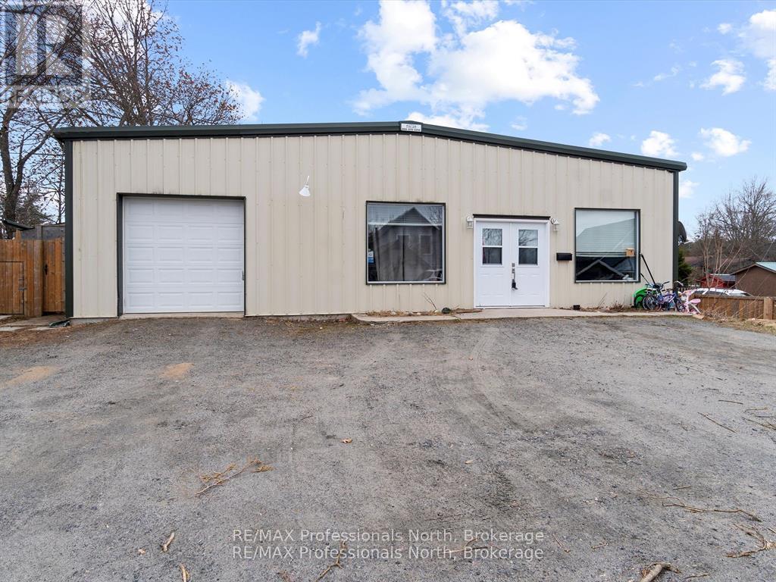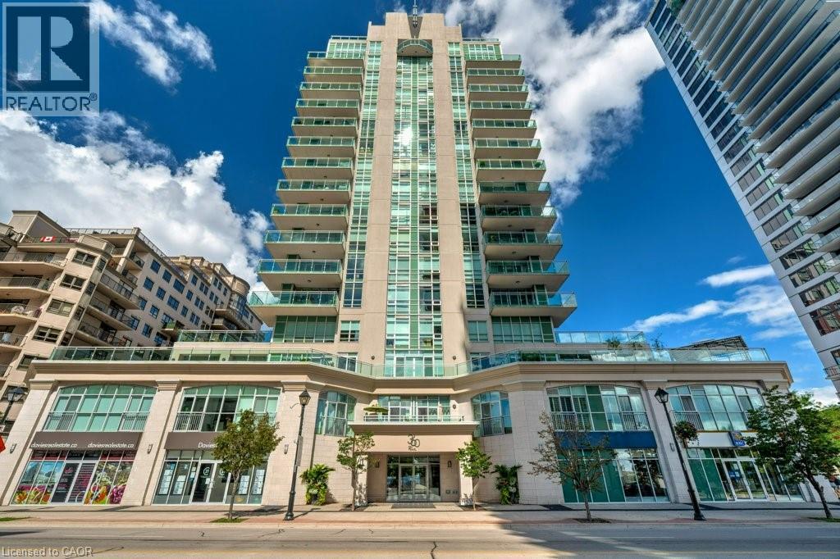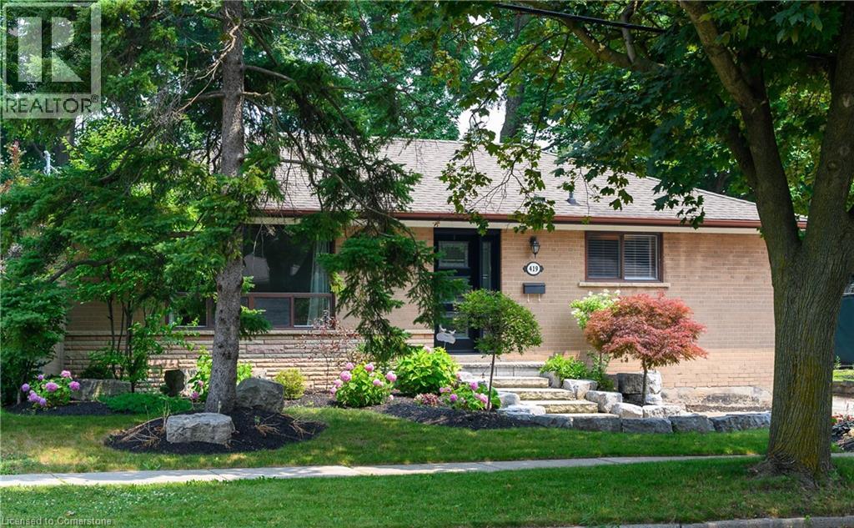4302 Shoreacres Place
Burlington, Ontario
Timeless elegance are the hallmarks of this iconic home situated on a tranquil peaceful ravine setting in prestigious Shoreacres. This property is a masterpiece of functionality, offering an extraordinary lifestyle in one of Burlington’s coveted neighbourhoods. The home has all the must haves including an open concept eat-in kitchen with a large island which overlooks the great room with fireplace creating a welcoming atmosphere for family and guests. Spacious separate dining and living room. The primary bedroom is a luxurious sanctuary with custom closets, spa-like ensuite and balcony. Down the hall, you will find the additional bedrooms which are all generous in size. An amazing self contained private nanny or in-law suite accessible by a 2nd staircase. Finished lower level rec room, gym and plenty of storage. Ideal teenage haven. The south facing rear yard is a true oasis. Beautifully landscaped grounds include a deck with hot-tub, patio, lush greenery and privacy. This location cannot be beat! Within minutes to the the lake, GO, shopping, restaurants and top rated schools. (id:46441)
93 Doyle Drive
Guelph (Clairfields/hanlon Business Park), Ontario
Welcome to 93 Doyle Drive, Guelph. Where Comfort Meets Convenience. Located in the desirable Clairfields neighbourhood, this delightful 2-storey detached home offers the perfect setting for families and professionals alike. Thoughtfully designed with modern features throughout, this home delivers both function and style for everyday living.The main level features a bright, open-concept living and dining area, ideal for entertaining or enjoying quiet family meals. Large windows fill the space with natural light, creating a warm and welcoming atmosphere. The kitchen is both practical and stylish, equipped with contemporary appliances and plenty of counter space to make cooking a pleasure.Upstairs, you'll find three spacious bedrooms, including a serene primary suite that offers a relaxing escape at the end of the day. Each bedroom includes ample closet space and is designed with comfort in mind.The fully finished basement adds valuable versatilityperfect for a home office, playroom, gym, or guest suite. Whatever your lifestyle needs, this space adapts with ease.Outside, enjoy a private backyard ideal for summer BBQs, gardening, or simply unwinding. The landscaped exterior enhances the home's overall charm and curb appeal.At 93 Doyle Drive, youll experience the best of both worlds: peaceful suburban living with the convenience of nearby amenities. This is more than a houseits a place to truly call home. (id:46441)
3338 Cox Drive
Severn, Ontario
Endless Potential on the Waterfront! Attention contractors, investors, and visionaries! This is your chance to transform a lakeside property into the ultimate retreat or year-round home. Nestled on the tranquil shores of Lake St. George in desirable Severn Township, just outside Muskoka, this 1,900 sq ft home offers a rare opportunity to own affordable waterfront real estate with tremendous upside. Whether you are dreaming of creating a cozy cottage getaway or putting your personal stamp on a renovation project, this home is your canvas. Imagine starting your mornings with coffee on the upper-level deck and ending your day with a sunset drink, all while soaking in amazing lake views. Lake St. George is known for its calm waters, perfect for swimming, fishing, boating, and endless summer fun. Located in a peaceful neighborhood with convenient access to both Orillia and Muskoka, you'll enjoy proximity to Lake St. George Golf Club, local hiking trails, beaches, and a vibrant mix of events and festivals. Don't miss this incredible opportunity to breathe new life into a waterfront property in one of Ontario's most sought-after regions. Book your showing today! (id:46441)
122 Glen Forest Drive
Hamilton, Ontario
This charming bungalow is turn key and offers the perfect blend of comfort, functionality in a prime location! Ideal for first-time buyers or those looking to downsize. New sheathing & roof (2024), Eavestrough & downspouts (2024), two tone front door (2024), freshly painted (2024). Beautiful hardwood flooring throughout the main level. The kitchen features ample storage with oak cabinetry. Natural gas hookup for BBQ, fully fenced-in backyard. The basement offers plenty of natural light with the potential for an in-law suite. Situated in a sought-after location just steps away from Glendale Golf and Country Club, close to hiking trails, groceries with easy highway access. Immaculately cared for by the same owner for the past 50 years. (id:46441)
142401 15 Side Road
East Garafraxa, Ontario
This stunning custom-built bungalow is nestled on a peaceful 1.25-acre lot, offering modern living in a tranquil country setting. Just under two years old, the home boasts an open-concept floor plan featuring a bright kitchen with custom backsplash, stainless steel appliances, pot filler & large island, seamlessly overlooking the living and dining areas. Expansive windows flood the main living space with natural light and offer beautiful views of the surrounding landscape. The thoughtfully designed layout offers privacy with the spacious primary bedroom located on one side of the home, complete with a luxurious ensuite with heated floor and walk-in closet. Two additional bedrooms are situated on the opposite side, perfect for family or guests. Enjoy convenient access from the oversized 3-car garage into a private mudroom, complete with a laundry room and powder room. The garage features 11'6" ceilings, drywall finish, one extended-depth bay, and three garage door openers with remotes. The basement has been thoughtfully laid out for a potential in-law suite, featuring two bedrooms (one currently used as a gym), a large roughed-in bathroom, and a spacious open area with plumbing and electrical ready for a kitchen or wet bar. A separate entrance from the garage and large windows provide natural light and functionality. Mature trees line two sides of the lot, with additional maple trees recently planted along 15th Sideroad for enhanced privacy and picturesque views. Only a short drive to Orangeville! (id:46441)
125 Sekura Crescent Unit# 21
Cambridge, Ontario
FAMILY-FRIENDLY NORTH GALT TOWNHOME! This well-maintained unit offers a bright white kitchen and an open-concept living and dining area with sliding doors that lead to a private rear patio—perfect for summer evenings. The main floor also includes a convenient powder room. Upstairs, you’ll find 3 carpeted bedrooms, including a spacious primary, and an updated 4-piece bathroom. The finished lower level boasts a large, carpet-free rec room—ideal for a playroom, home office, or additional living space. A single carport provides parking for one vehicle. Located just minutes from excellent schools, public transit, Cambridge Centre Mall, parks, and quick access to the 401. Tenants are responsible for heat, hydro, gas, tenant insurance, hot water heater rental, and water. Good credit is required, and a full rental application must be submitted. Available Immediately. (id:46441)
2037 Waterbridge Drive
Burlington, Ontario
Welcome home! Gorgeous updated 4 bed with 2 full baths plus 2 half baths and incredible backyard oasis all in the heart of Millcroft. From the moment you walk in you will fall in love. This home features several major updates including renovated kitchen floor, faucets, patio doors, upgraded high end appliances, walk in pantry, large centre island, granite counters, main floor updated laundry room, gas fireplace, natural gas hookup for kitchen and outdoor bbq, magic windows with retractable screens throughout 2nd floor and basement, upgraded lever blinds with darkening shades, beautiful hardwood throughout, updated bathrooms, primary room features 4pc ensuite and heated floor, walk-in closet, spacious large bedrooms, fully finished basement with loads of storage, sump pump and more. This oversized lot on a quiet and private backyard retreat with automatic sprinkler system, multiple level deck, pergola and updated in-ground professionally maintained saltwater pool w bonus rubber pool surround, new liner, new pool heater and outdoor cabana/change room, all located in sought after Millcroft neighbourhood delivering luxury value and ready for the next generation of young families. Just steps to schools, parks, restaurants and shopping!! (id:46441)
32 Jeffrey Drive
Guelph (Grange Road), Ontario
Welcome to this immaculate freehold townhome offering a perfect blend of comfort and contemporary style - with no condo fees! Featuring three spacious bedrooms, including a primary suite with a walk-in closet, this home is ideal for families or anyone seeking extra space. Enjoy a bright, open-concept kitchen complete with stainless steel appliances and plenty of room to gather. The cozy gas fireplace adds warmth and charm to the main living area, while neutral décor throughout creates a calm, modern aesthetic.Take in the outdoors from not one, but two private decks - including a walkout from the finished basement and an upper-level deck perfect for relaxing or entertaining. Additional perks include upstairs laundry, ample basement storage, and a one-car garage with a two-car driveway. Located in a quiet, family-oriented neighborhood, this home truly offers the best of both style and function. (id:46441)
765 Frederick Street Unit# 4
Kitchener, Ontario
Spacious & Bright 2-Bedroom Unit with Den – Close to All Amenities Welcome to this well-maintained second-floor apartment in a quiet 4-plex—offering comfort, space, and unbeatable convenience. Located near major highways and all essential amenities, this unit features two bright bedrooms, a full 4-piece bath, and a charming den—perfect for a home office or cozy reading space. The large living room is ideal for relaxing or entertaining, while the functional kitchen and dining area offer plenty of room for everyday living. Enjoy easy-to-maintain flooring throughout—no carpet! Additional perks include coin laundry in the basement, one parking space, and heat and water included (tenant pays hydro). Please note: no elevator. Don't miss this opportunity—book your showing today and make this bright, spacious unit your new home! (id:46441)
950 Muskoka Road S
Gravenhurst (Muskoka (S)), Ontario
This unique Residential/Commercial (C3 Zoning) mixed use property is perfect for a self employed business or trades person looking to operate on site and offset their expenses with rental from 1 or both residential units. OR investors or multi-generational families.The front home is a renovated and charming, character-filled century house featuring a cozy three-season front porch and a private patio seating area in the back. Inside, you'll find a bright, open-concept kitchen that flows seamlessly into the living room. The main floor also includes a convenient 3-piece bathroom. Upstairs, there are two spacious bedrooms and a full 4-piece bathroom. Over the recent years, the owners have made several important updates including a new natural gas furnace (2021), vinyl siding and metal roof. This unit also includes all kitchen appliances and in-suite laundry with a washer and dryer. At the rear of this open and level property conveniently separated with generous sized parking area is a renovated, steel sided and roofed, 1720 sq ft 1-level dwelling or potential commercial space. This unit offers tall ceilings and an abundance of natural light throughout. It features three bedrooms, one 3-piece bathroom, and a 3-piece ensuite. Additional highlights include a fireplace, a large modern kitchen, laundry, brand new natural gas furnace (2025) and a storage garage. Both units are close walking distance to grocery stores, dining, parks, and downtown Gravenhurst. The property is currently fully tenanted. The front century home is rented at $1,489/month plus utilities, and the rear bungalow is rented at $2,150/month plus utilities. (id:46441)
360 Pearl Street Unit# 1303
Burlington, Ontario
Welcome to 360 Pearl – Where Sophistication Meets Lifestyle Experience luxury living in the heart of downtown Burlington at the prestigious 360 Pearl. Perfectly situated along Lakeshore Road, this coveted address offers a seamless blend of maintenance-free living and vibrant city life, with fine dining, boutique shopping, and the lakefront just steps from your door. This rarely offered 1,335 sq.ft. corner suite is bathed in natural light and showcases breathtaking south-west lake views from nearly every room. Floor-to-ceiling windows frame the stunning vistas, while the expansive corner balcony offers a front-row seat to Spencer Smith Park and its spectacular annual fireworks displays. Inside, refined details abound—from custom Barzotti cabinetry in the kitchen and bathrooms to elegant crown moulding and thoughtfully placed art niches. The primary suite offers a spacious walk-in closet and a beautifully appointed ensuite bath, creating a tranquil retreat. Additional highlights include two underground parking spaces, an adjacent private locker room, and access to an array of upscale amenities: 24/7 security, a fully equipped fitness centre, a stylish party room, and a show-stopping rooftop terrace with panoramic views of Lake Ontario. Don’t miss the opportunity to own a truly exceptional home in one of Burlington’s most sought-after buildings. (id:46441)
419 Hampton Heath Road
Burlington, Ontario
Welcome to this spacious, well-maintained, and updated bungalow with finished basement and double driveway, on a premium 62x120ft lot, in the very desirable and sought-after, family-friendly neighbourhood of Elizabeth Gardens in southeast Burlington, on the Oakville border. This home shows pride of ownership, has many quality updates, good bones, a desirable floor plan, and great curb appeal. The home features 3+2 bedrooms, 2 full bathrooms, over 2000sqft of finished living space, an eat-in kitchen with quality black stainless steel appliances including a gas stove, double sink, backsplash, lots of cupboard space, and side door entry, a spacious living room with crown moulding and large picture window, 3 bedrooms, all overlooking the backyard, including one with double doors to the deck and yard, a fully renovated main bathroom with a skylight, and a glass enclosed tub/shower with quartz wall panels, a separate side door entrance and a fully finished basement making for an ideal in-law suite or rental potential with large rec room with pot lights, 2 bedrooms (or gym and office if preferred), a full bathroom, finished laundry room, and 2 spacious storage rooms, professionally landscaped front yard with interlock, armour stone, stone steps, and low maintenance gardens, a double driveway with parking for 3, and a large fully fenced backyard with mature trees, large wood deck with gazebo, and 2 garden sheds. Also, hardwood floors throughout the main level (tile in kitchen, bath, and foyer), quality laminate flooring throughout lower level (tile in bath and laundry), updated exterior doors, and freshly painted throughout. An amazing location, steps to quality schools, the lake, parks (including the new Burloak Waterfront Park), new Skyway Community Center, shops, dining, and more, and literally just minutes to highways, the GO, and endless other great amenities. This house would be a pleasure to call home! Don’t hesitate and miss out on this one! Welcome Home! (id:46441)

