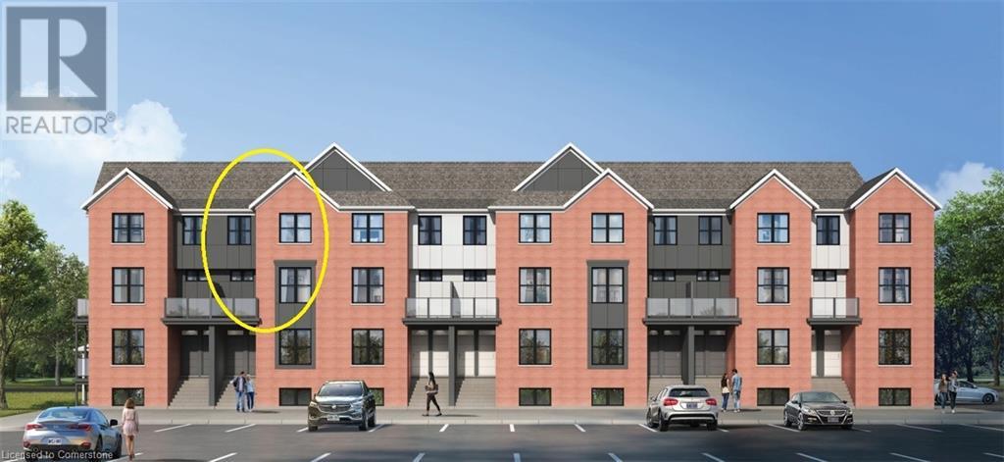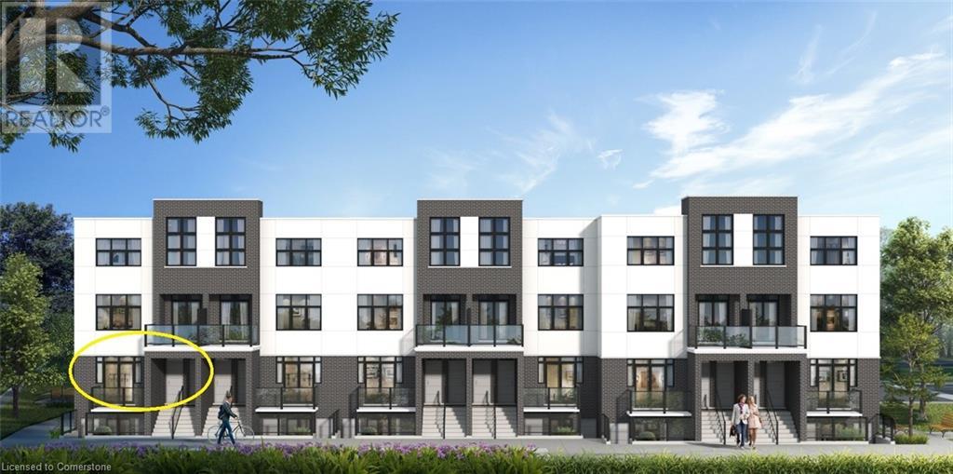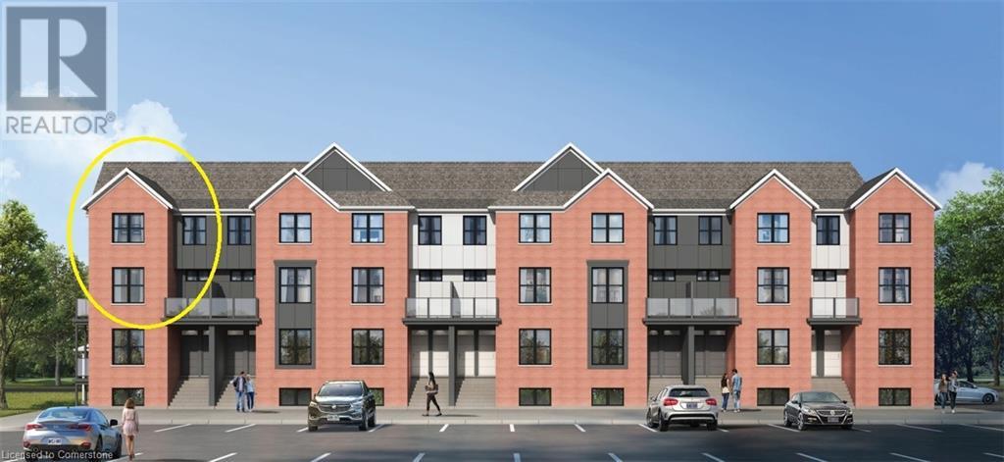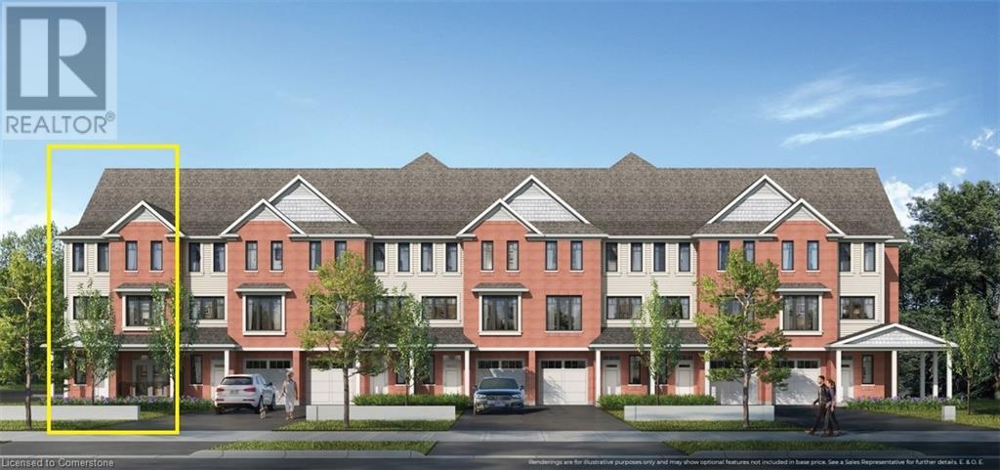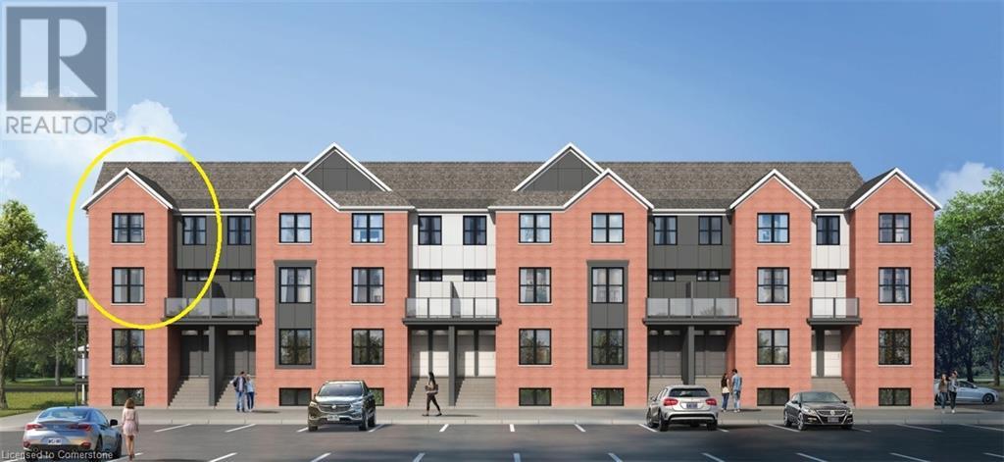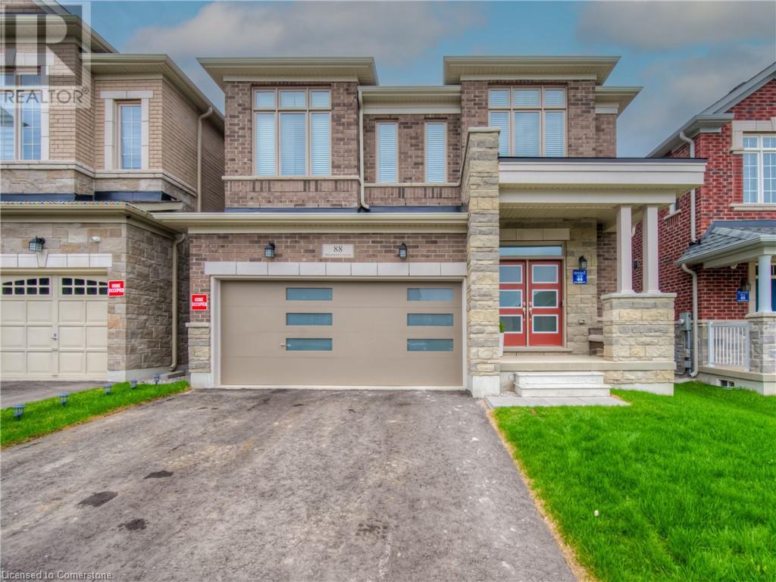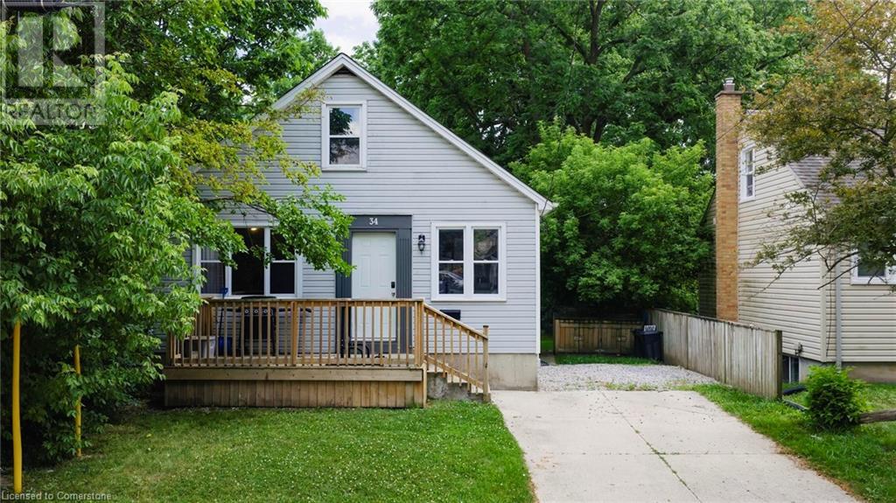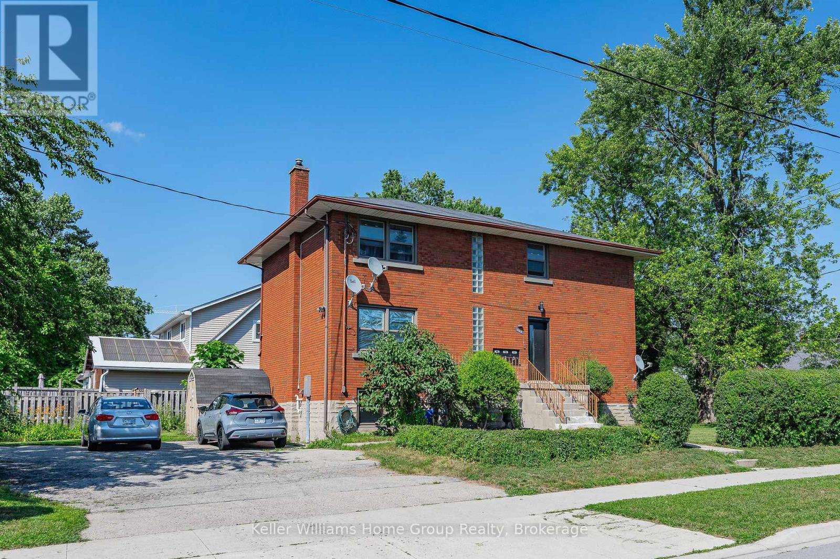31 Mill Street Unit# 4
Kitchener, Ontario
VIVA–THE BRIGHTEST ADDITION TO DOWNTOWN KITCHENER. In this exclusive community located on Mill Street near downtown Kitchener, life at Viva offers residents the perfect blend of nature, neighbourhood & nightlife. Step outside your doors at Viva and hit the Iron Horse Trail. Walk, run, bike, and stroll through connections to parks and open spaces, on and off-road cycling routes, the iON LRT systems, downtown Kitchener and several neighbourhoods. Victoria Park is also just steps away, with scenic surroundings, play and exercise equipment, a splash pad, and winter skating. Nestled in a professionally landscaped exterior, these modern stacked townhomes are finely crafted with unique layouts. The Agave interior model boasts a bright open concept main floor layout – ideal for entertaining including the kitchen with a breakfast bar, quartz countertops, ceramic and luxury vinyl plank flooring throughout, stainless steel appliances, and more. Offering 1116 sqft including 2 bedrooms and 1.5 bathrooms. Thrive in the heart of Kitchener where you can easily grab your favourite latte Uptown, catch up on errands, or head to your yoga class in the park. Relish in the best of both worlds with a bright and vibrant lifestyle in downtown Kitchener, while enjoying the quiet and calm of a mature neighbourhood. (id:46441)
109 Pony Way
Kitchener, Ontario
Modern Comfort in the Heart of Huron Park! Welcome to 109 Pony Way – a beautifully upgraded 2-storey freehold townhouse in one of Kitchener’s most sought-after family neighbourhoods. This bright and stunning home offers a perfect blend of function and design, starting with an open-concept main floor featuring a spacious living area, elegant dining space, and a convenient powder room. The extended kitchen cabinets provide ample storage, while the pot lights throughout the living room add a warm, modern touch. Step out onto your private deck – ideal for summer BBQs or a peaceful morning coffee. Upstairs, you’ll find three generously sized bedrooms and two full bathrooms, including a luxurious primary suite with a walk-in closet and ensuite. The upgraded railing, which extends all the way to the laundry room, adds both style and openness to the second level. Additional highlights include second-floor laundry, a well-designed floor plan, and a prime location close to schools, parks, a community center, and transit routes. Whether you’re a first-time buyer, investor, or growing family, this home checks all the boxes. Don’t miss your chance to own in this vibrant, family-friendly community – book your showing today! (id:46441)
31 Mill Street Unit# 25
Kitchener, Ontario
VIVA–THE BRIGHTEST ADDITION TO DOWNTOWN KITCHENER. In this exclusive community located on Mill Street near downtown Kitchener, life at Viva offers residents the perfect blend of nature, neighbourhood & nightlife. Step outside your doors at Viva and hit the Iron Horse Trail. Walk, run, bike, and stroll through connections to parks and open spaces, on and off-road cycling routes, the iON LRT systems, downtown Kitchener and several neighbourhoods. Victoria Park is also just steps away, with scenic surroundings, play and exercise equipment, a splash pad, and winter skating. Nestled in a professionally landscaped exterior, these modern stacked townhomes are finely crafted with unique layouts. The Palm end model boasts an open-concept main floor layout – ideal for entertaining including the kitchen with a breakfast bar, quartz countertops, ceramic and luxury vinyl plank flooring throughout, stainless steel appliances, and more. Offering 1294 sqft of living space including 3 bedrooms, 2.5 bathrooms, a balcony, and a patio. Thrive in the heart of Kitchener where you can easily grab your favourite latte Uptown, catch up on errands, or head to your yoga class in the park. Relish in the best of both worlds with a bright and vibrant lifestyle in downtown Kitchener, while enjoying the quiet and calm of a mature neighbourhood. (id:46441)
31 Mill Street Unit# 2
Kitchener, Ontario
VIVA–THE BRIGHTEST ADDITION TO DOWNTOWN KITCHENER. In this exclusive community located on Mill Street near downtown Kitchener, life at Viva offers residents the perfect blend of nature, neighbourhood & nightlife. Step outside your doors at Viva and hit the Iron Horse Trail. Walk, run, bike, and stroll through connections to parks and open spaces, on and off-road cycling routes, the iON LRT systems, downtown Kitchener and several neighbourhoods. Victoria Park is also just steps away, with scenic surroundings, play and exercise equipment, a splash pad, and winter skating. Nestled in a professionally landscaped exterior, these modern stacked townhomes are finely crafted with unique layouts. The Agave end model with a bumpout boasts a bright open concept main floor layout with 2 walkouts– ideal for entertaining including the kitchen with a breakfast bar, quartz countertops, ceramic and luxury vinyl plank flooring throughout, stainless steel appliances, and more. Offering 1229 sqft including 2 bedrooms and 1.5 bathrooms. Thrive in the heart of Kitchener where you can easily grab your favourite latte Uptown, catch up on errands, or head to your yoga class in the park. Relish in the best of both worlds with a bright and vibrant lifestyle in downtown Kitchener, while enjoying the quiet and calm of a mature neighbourhood. (id:46441)
33 Mill Street
Kitchener, Ontario
VIVA–THE BRIGHTEST ADDITION TO DOWNTOWN KITCHENER. In this exclusive community located on Mill Street near downtown Kitchener, life at Viva offers residents the perfect blend of nature, neighbourhood & nightlife. Step outside your doors at Viva and hit the Iron Horse Trail. Walk, run, bike, and stroll through connections to parks and open spaces, on and off-road cycling routes, the iON LRT systems, downtown Kitchener and several neighbourhoods. Victoria Park is also just steps away, with scenic surroundings, play and exercise equipment, a splash pad, and winter skating. Nestled in a professionally landscaped exterior, these modern stacked townhomes are finely crafted with unique layouts. The Hibiscus end model boasts an open-concept main floor layout – ideal for entertaining including the kitchen with a breakfast bar, quartz countertops, ceramic and luxury vinyl plank flooring throughout, stainless steel appliances, and more. Offering 1450 sqft including 2 bedrooms, 1 full bathroom, 2 powder rooms, and a covered porch. Thrive in the heart of Kitchener where you can easily grab your favourite latte Uptown, catch up on errands, or head to your yoga class in the park. Relish in the best of both worlds with a bright and vibrant lifestyle in downtown Kitchener, while enjoying the quiet and calm of a mature neighbourhood. (id:46441)
31 Mill Street Unit# 14
Kitchener, Ontario
VIVA–THE BRIGHTEST ADDITION TO DOWNTOWN KITCHENER. In this exclusive community located on Mill Street near downtown Kitchener, life at Viva offers residents the perfect blend of nature, neighbourhood & nightlife. Step outside your doors at Viva and hit the Iron Horse Trail. Walk, run, bike, and stroll through connections to parks and open spaces, on and off-road cycling routes, the iON LRT systems, downtown Kitchener and several neighbourhoods. Victoria Park is also just steps away, with scenic surroundings, play and exercise equipment, a splash pad, and winter skating. Nestled in a professionally landscaped exterior, these modern stacked townhomes are finely crafted with unique layouts. The Agave end model boasts a bright open concept main floor layout – ideal for entertaining including the kitchen with a breakfast bar, quartz countertops, ceramic and luxury vinyl plank flooring throughout, stainless steel appliances, and more. Offering 1146 sqft including 2 bedrooms and 1.5 bathrooms. Thrive in the heart of Kitchener where you can easily grab your favourite latte Uptown, catch up on errands, or head to your yoga class in the park. Relish in the best of both worlds with a bright and vibrant lifestyle in downtown Kitchener, while enjoying the quiet and calm of a mature neighbourhood. (id:46441)
715 Villa Nova Road
Villa Nova, Ontario
Welcome to 715 Villa Nova Road, a rare opportunity to own a premium executive rural lot in the heart of Norfolk County’s quiet hamlet of Villa Nova. This expansive residential vacant lot offers the perfect blank canvas for dream-home seekers looking to create a custom retreat surrounded by nature and serenity. Known for its peaceful atmosphere, Villa Nova is the kind of place where time slows down. With minimal street noise, a close-knit rural community, and wide-open skies, this setting is ideal for those craving space, privacy, and a quiet lifestyle—yet it doesn’t sacrifice convenience. Located just 5 minutes from Waterford, 20 minutes from Brantford, and about an hour to Hamilton, you'll enjoy easy access to city services, shopping, and healthcare while returning home to a calm, countryside setting. Surrounded by rolling rural vistas, scenic walking trails, and natural beauty, Villa Nova is the perfect place to grow roots or retreat from the daily grind. Ready to bring your dream design to life, this is an investment in both lifestyle and location. Don’t miss your chance to secure a piece of land in one of Norfolk County’s most peaceful and picturesque hamlets. Design/build options. (id:46441)
249 Chapel Street
Simcoe, Ontario
Check out this fully renovated 3 bedroom, 2 bath, 2 storey home on a quiet street in a great location close to all of Simcoe's amenities. The main floor consists of a living room, dining room, 3 piece bathroom, and kitchen with loads of cupboard space. The second floor has 3 bedrooms, one of which has his/her closets, a 4 piece bath, and laundry area. Outside there is a large rear deck, covered front porch, double car garage, and is steps away from Waterworks park and playground. This property has been renovated top to bottom.....All new wiring/panel throughout the house as well as plumbing (2023). From the studs in has all been re-done as well as newer siding and deck (2023). (id:46441)
88 Bloomfield Crescent
Cambridge, Ontario
FAMILY-SIZED ELEGANCE. Tucked into a quiet crescent in East Galt, this all-brick beauty stands proudly in a growing, family-friendly neighbourhood—just minutes from schools, parks, shopping, and commuter routes. A generous foyer sets the stage, guiding you toward the elegant formal dining room—an ideal space for gathering with friends and family. From there, the home opens into the heart of the main level: a bright, modern kitchen with a central island, sleek stainless steel appliances, and crisp cabinetry that offers both beauty and function. The kitchen flows seamlessly into the casual dining area where sunlight pours in through wide windows, and garden doors lead you to a raised deck—your own slice of tranquility just steps from the kitchen. A cozy family room invites you to unwind with loved ones, while the main floor laundry and powder room add convenience. With direct access to the double garage and mudroom, this level is designed to keep things organized, tidy, and flowing smoothly. Upstairs, the home continues to impress with a smart layout that offers 4 generously sized bedrooms—each with access to its own private ensuite or semi-ensuite bath. Whether you’re raising a busy family, hosting extended guests, or simply love the idea of everyone having their own space, this level is perfectly tailored. The primary suite is especially noteworthy, offering a large walk-in closet and a luxurious 5pc ensuite complete with a deep soaker tub, separate shower, and dual vanities—your own personal retreat after a long day. Downstairs, the unfinished walkout basement is a blank canvas with bright windows and direct access to the backyard, giving you endless options to expand—whether it’s a media room, gym, guest suite, or all of the above. This home is over 2440 sqft plus an unfinished basement, and features pot lights, modern finishes, and parking for up to 4 vehicles. Located just a short drive to Highway 8, the 401, and downtown Galt. (id:46441)
625 Anton Crescent
Kitchener, Ontario
Welcome to 625 Anton Cres in Kitchener! This stunning Kade B model, being built by Fusion Homes, offers 1,850 sq. ft. of above-grade living space, situated on a spacious 30'9 x 98'5 lot and features a combination of brick and vinyl exterior, with an upgraded exterior colour package of your choosing. This 3 bedrooms, 2.5-bathroom home with 9'ft main floor ceilings , second floor family room and single car garage is located in the highly desirable Williamsburg community of Kitchener. The main floor is carpet-free and boasts an open-concept kitchen complete with a Blanco Quatrus double basin sink, Sleek Pulldown Moen Kitchen Faucet, quartz countertops, and ample cabinetry. The main floor also includes a spacious great room, breakfast room and a powder room. Very Convenient main floor laundry. Oak railings and spindles lead you to the second floor, which boasts a primary bedroom with a walk-in closet and a luxurious ensuite bath. Two additional spacious bedrooms, a full bathroom and a family room for your family's movie night to complete this level. Additionally, flexible 5% deposit plan over 90 days, plus the ability to customize your floor plan layout. Moreover, you can choose your own close date between January - June 2026. Current promotion offering $10,000 in free upgrades so that you can personalize your space even further and discounted pricing. Custom layout changes permitted based on builder approval and subject to upgrade fee. Conveniently located close to grocery stores, restaurants, public schools, HWY 7 & 8 and many more. Don't miss out on this opportunity! (id:46441)
34 Saunby Street
London, Ontario
Attention investors! Fantastic opportunity to own a student rental just minutes from Western University! This well-maintained property features 5 spacious bedrooms and 3 parking spots, making it an ideal investment in a high-demand location. Whether you're looking to expand your portfolio or enter the rental market, this property offers strong income potential and consistent rental demand. Don't miss out on this prime location-schedule your showing today! (id:46441)
228 Connaught Street
Kitchener, Ontario
Investment Property - a great opportunity to purchase a purpose built triplex conveniently located in a quiet residential neighbourhood, close to Hwy 7/8 and Fairway Rd S in Kitchener. Opportunities like this do not come along too often - this property comprises of 3 seperate units. The main floor unit (currently tenanted) has 2 bedrooms, a 4 pce bathroom and a good size living room and kitchen. The second floor unit (currently tenanted) has the same floor plan as the main. The lower unit has a seperate entrance and is currently vacant allowing the landlord to choose their own tenant and set the monthly rent rate that they choose. The lower unit is a 1 bedroom with a 4 pce bathroom, living room and kitchen. On the lower level you will also find the shared laundry room, storage area and a utililty room. The building has adequate tenant parking on a paved driveway and sits on a nice corner lot at the corner of Connaught St & Fourth Ave. There is also an additional 33' x 66' severed building lot on the west side of the driveway which the seller will give the buyers of the triplex first right of refusal on. The lot has planning permission to build a 1940sq ft 3 level home - plans available for this build. Asking price for the lot is $399,000 in addition to the asking price for the triplex. (id:46441)

