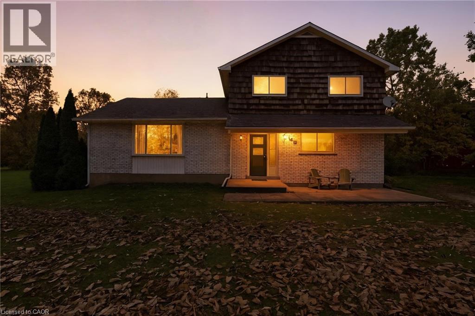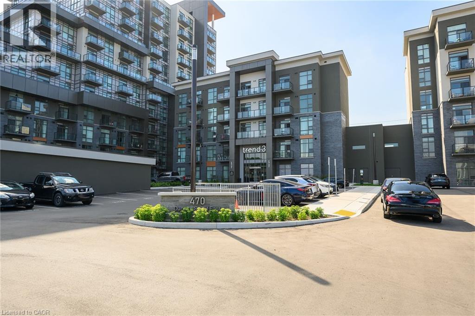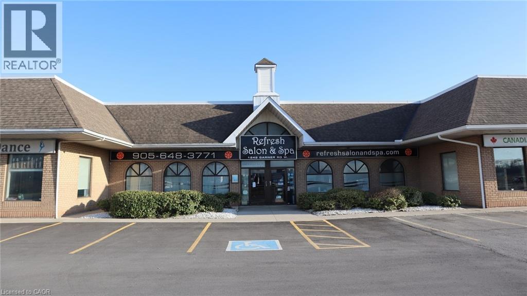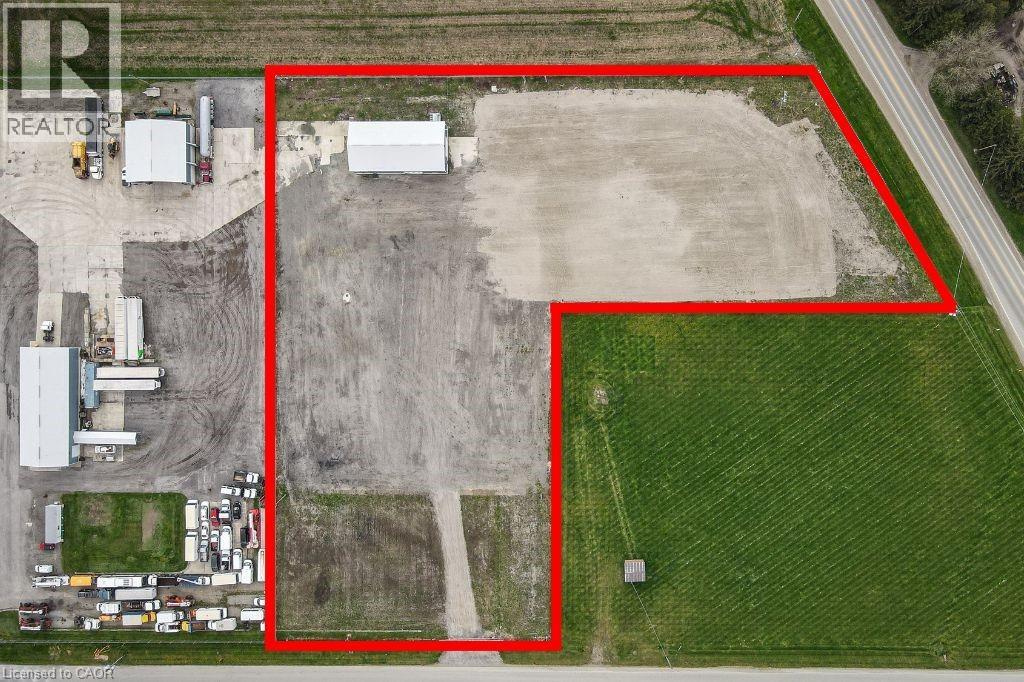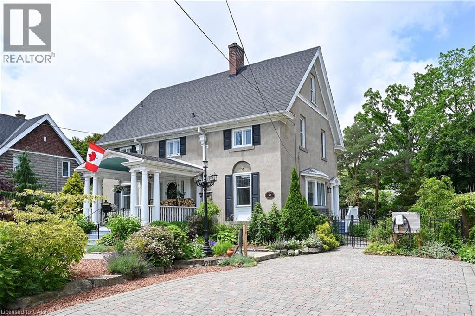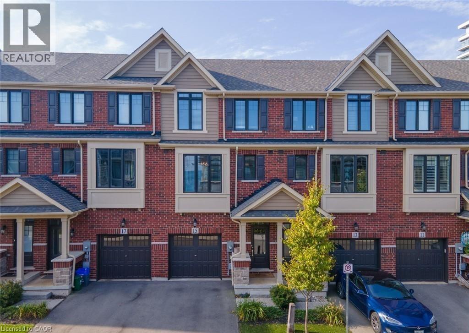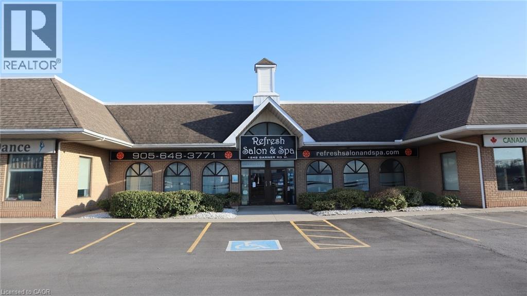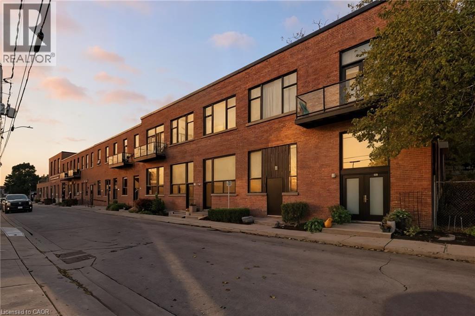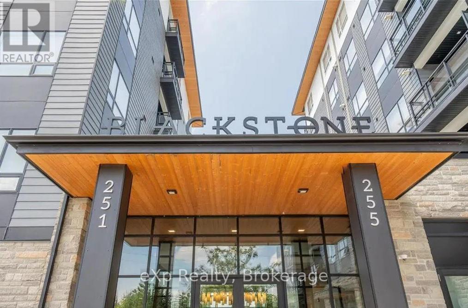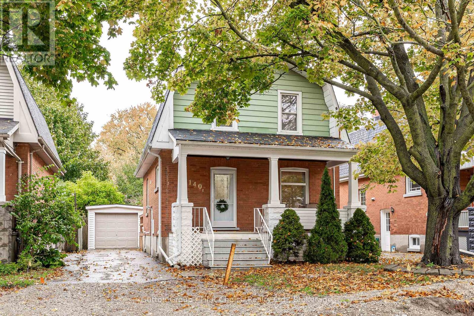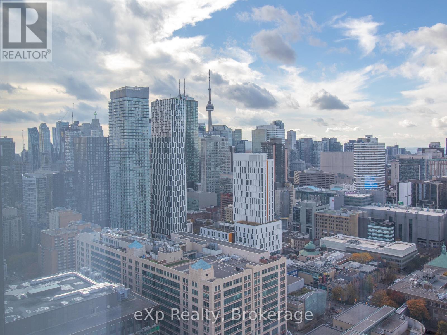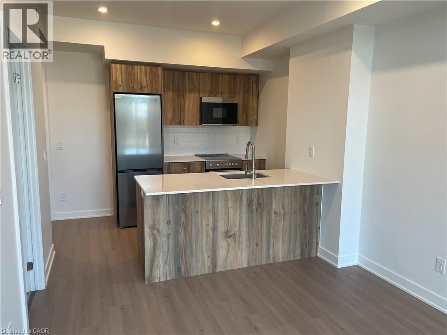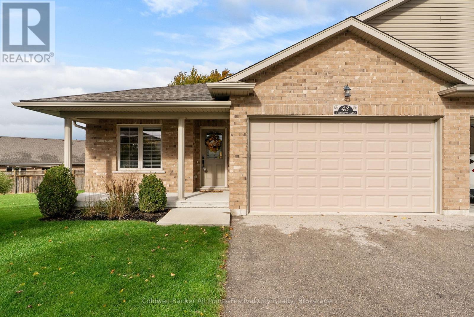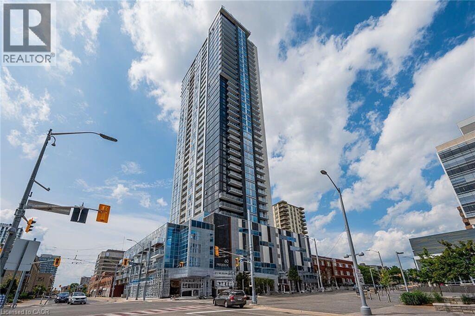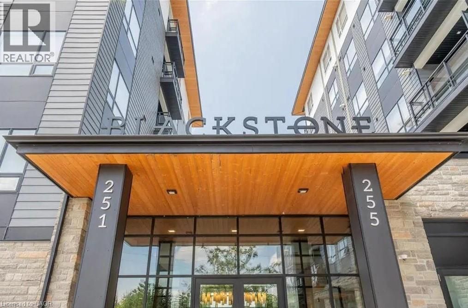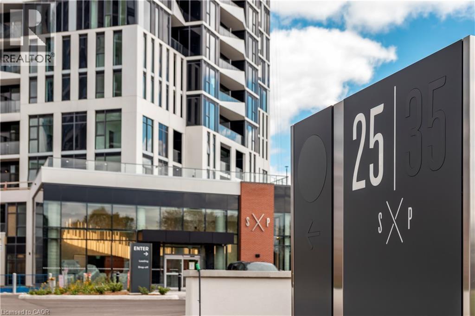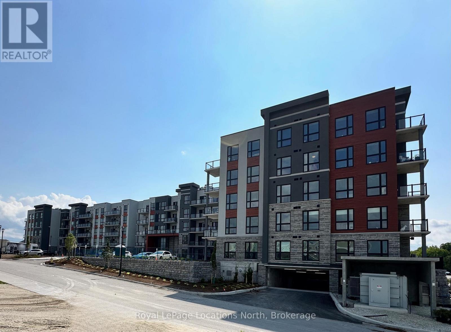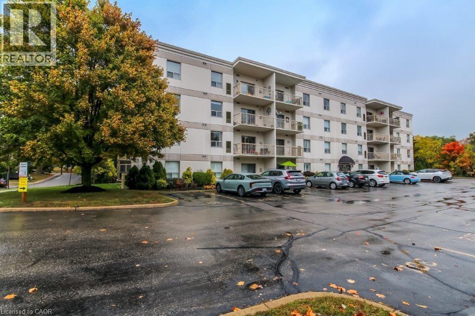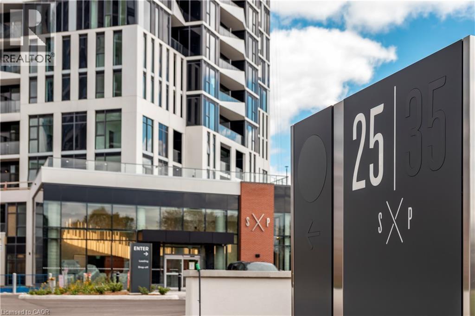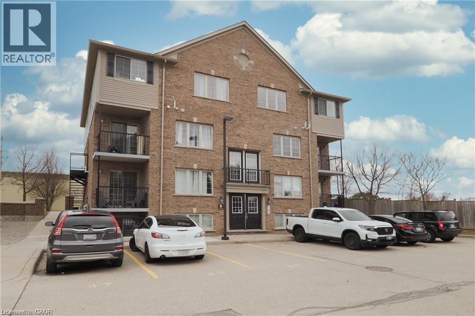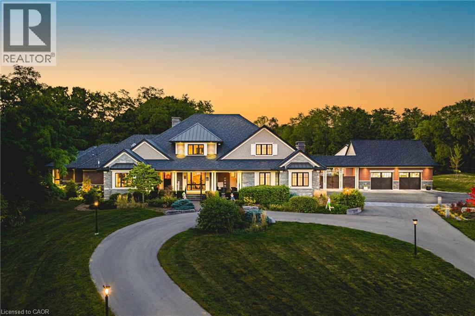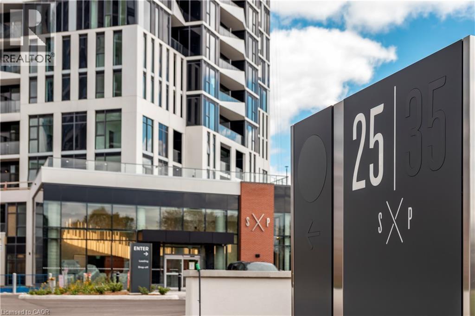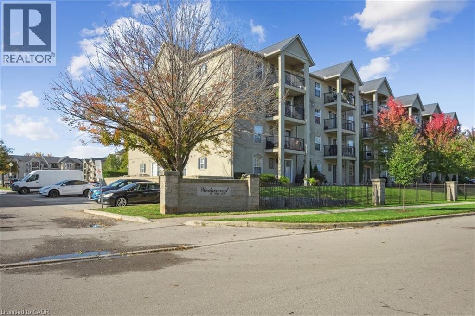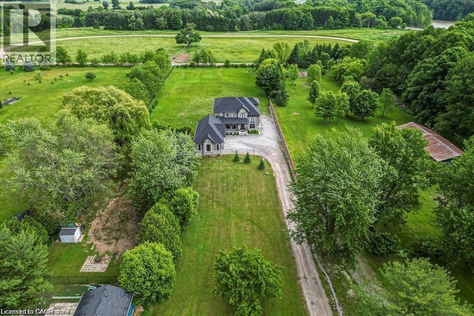1470 Barron Road
Thorold, Ontario
Experience the perfect blend of urban convenience and rural serenity in this well-maintained home on an approximately 1-acre lot with a large yard, just minutes from the city. With 1,811 sq. ft. above grade, this home was originally a four-bedroom and is currently set up as a three bedrooms, with the flexibility to easily convert back. The main floor features a bedroom with a private en-suite, ideal for guests, in-laws, or single-level living, while a partially finished basement provides extra space for a home office, recreation room, or creative studio. Imagine summer days lounging by the above-ground pool, enjoying the expansive yard with family and friends, or evenings under the stars, relaxing in the peaceful country setting. With ample parking and plenty of room for gardening, hobbies, or outdoor play, this property invites you to live life at your own pace, embracing both comfort and freedom. A rare find, this home offers space, privacy, and flexibility without sacrificing proximity to city amenities - a perfect place to call home and create lasting memories. (id:46441)
470 Dundas Street E Unit# 416
Hamilton, Ontario
Welcome to this stunning 4th-floor unit in the sought-after Trend 3 building! This 1-bedroom + den, 1-bath condo features a modern open-concept layout with a sleek kitchen equipped with brand-new stainless steel appliances, a stylish breakfast bar, and direct access to a private balcony. The bright and spacious primary bedroom boasts floor-to-ceiling windows and a generous closet, while the versatile den is perfect for a home office. A well-appointed 3-piece bathroom and in-suite laundry add convenience. Includes 1 parking space and locker. Enjoy exceptional building amenities such as a fully equipped gym, party room, rooftop terrace, and bike storage. Prime location—just minutes from Aldershot & Burlington GO stations with easy access to Highways 403/407. (id:46441)
1242 Garner Road W Unit# 6-7
Ancaster, Ontario
Well-positioned commercial space at a high-traffic Ancaster intersection (Wilson St W and Garner Rd W). Versatile, large space suitable for a wide range of retail, medical, and professional uses. Excellent visibility with signage available on shared pylon. Ample on-site parking and close proximity to Hwy 403. Space may be divisible, subject to landlord approval. Space may be divisible to approx. 1550sqft, subject to landlord approval. (id:46441)
2679 Couch Road
Putnam, Ontario
4.04-acre fully secure industrial yard — feet from HWY 401 via Exit #208 — featuring a 3,500 sq ft, two-bay repair/fab shop and completely fenced yard. Security features include a new electronic gate, 30+ surveillance cameras & call-down speakers with LED pole lighting throughout. Turnkey for a remote live-monitoring provider. Transportation and outdoor storage uses are permitted. A massive 3,200-AMP, three-phase power supply is in place. 2 Oversized 16'x16' drive-in roll-up doors. Directly across from the UPI Cardlock (with DEF), feet from 401/208. Clean ESAs in the seller's possession. Ownership is willing to lease to a strong covenant on NNN basis. (id:46441)
14 Robinson Street S
Grimsby, Ontario
STATELY 2 1/2 STORY GEORGIAN STYLE DESIGNATED HISTORICAL HOME. Built in 1905, known as the Helen Gibson House. Located on large property in the heart of the downtown core on quiet tree-lined street below the escarpment among other character homes. Beautifully updated throughout! The front of this home is graced by the impressive neo-classical vaulted portico with pillars. Spacious foyer opens to large family room with newly installed wood burning fireplace insert in 2023 and oversized leaded glass bay window to bring in the light. Formal dining room with leaded glass windows overlooking the gardens. New kitchen installed in 2023. Main floor laundry, 2PC bath, main floor den/office with wall-to-wall bookcases. Double sliding doors lead to deck, patios & backyard oasis complete with pool & gazebo. Open staircase to upper-level leads to primary bedroom with walk-in closet & ensuite bath. Two additional bedrooms & bath. Second staircase leads to attic (764 square foot space) great potential to create extra living space. OTHER FEATURES INCLUDE: hardwood floors, new roof shingles 2018, new above ground pool 2024, new hot tub 2024, stainless steel appliances in kitchen, washer/dryer, 2 1/2 baths, 200 amp service. Heat pump, A/C & new on-demand water heater (owned) 2023. Long interlock double driveway (fits 4 cars), EV charger, walkway & patios. Two garden sheds. Perfectly situated a block from the downtown core and a short stroll to the Bruce trail & park. This heritage home is surrounded by its award-winning gardens. Calling all historians: It will take only one visit for you to fall in love with this rare offering! (id:46441)
15 Pierre Trudeau Lane
Grimsby, Ontario
STEPS TO THE BEACH & WATERFRONT TRAIL! This beautifully appointed 3-storey executive freehold townhome is perfectly situated in Grimsby’s vibrant lakeside community at Casablanca. Offering 3 spacious bedrooms and 2.5 baths, this bright and stylish home features an open-concept main living area ideal for entertaining, in-suite laundry, and modern stainless steel appliances. Enjoy seamless indoor-outdoor living with a patio walk-out to a private, fully fenced yard. Conveniently located just minutes from GO Transit, the QEW, and Winona Crossing Shopping Centre. Only 15 minutes to Hamilton, 45 minutes to Toronto, and 30 minutes to the U.S. border — an exceptional lifestyle opportunity in a prime location! (id:46441)
1242 Garner Road W Unit# 6
Ancaster, Ontario
Well positioned commercial space at a high-traffic Ancaster intersection (Wilson St W and Garner Rd W). Versatile space suitable for a wide range of retail, medical, and professional uses. Excellent visibility with signage available on shared pylon. Ample on-site parking and close proximity to HWY 403. 3100 sqft space divisible to approx 1550sqft. (id:46441)
85 Spruce Street N Unit# 203
Cambridge, Ontario
Welcome to Spruce Street Lofts, where industrial heritage meets modern style in the heart of East Galt. This spacious 947 square foot loft blends original character, and boasts a two bedroom, two bathroom set up, with loft vibes accentuated by exposed brick, soaring ceilings, and oversized windows, the contemporary finishes for a truly one-of-a-kind living experience. Steps from the Grand River, the Gaslight District, cafés, shops, trails, and parks, this location offers both urban walkability and natural beauty.Residents enjoy secure entry, a fitness centre, party room, parking, and storage. With its generous floorplan, unique charm, and unbeatable location, this unit is perfect for professionals, downsizers, or investors looking for something special in Cambridge.Historic charm meets Modern comfort, with Downtown convenience. Welcome home to 203- 85 Spruce Street! (id:46441)
513 - 255 Northfield Drive E
Waterloo, Ontario
Discover modern living in this stunning 1-bedroom, 1-bath condo that combines style and convenience. With high ceilings and large windows, the unit is bathed in natural light, creating an open, airy feel. The carpet-free layout includes a sleek kitchen with a central island, upgraded appliances, and a luxurious walk-in tiled shower in the bathroom. The spacious walk-in closet provides ample storage, making this home both functional and sophisticated. Residents enjoy premium amenities, including a Rooftop Terrace with BBQ & Hot Tub, a fitness and business center, media room, bike room, dog washing station, and a serene courtyard with firepit, hot tub and BBQ. Ideally located near a variety of restaurants, shopping, scenic trails, and parks, this condo offers quick access to RIM Park, Conestoga Mall, St. Jacobs Market, universities, and Uptown Waterloo - perfectly blending urban convenience with serene surroundings. (id:46441)
140 Avon Street
Stratford, Ontario
Charming Home in Mature Avon Ward. Welcome to this delightful detached 3-bedroom, 2-bathroom home nestled in the heart of the sought-after Avon Ward. Located on a quiet, tree-lined street, this home offers the perfect blend of character, comfort, and convenience. Step onto the spacious front porch, perfect for morning coffee or evening chats, and into a warm, inviting interior with plenty of natural light. The main floor features a functional layout ideal for everyday living, while the upper level offers 3 bedrooms and a 4pc bath. Enjoy outdoor living on the large rear deck, ideal for entertaining or relaxing in the private backyard. A single detached garage provides secure parking and extra storage space. Situated just a short walk to downtown, and close to schools, parks, and shopping, this home is ideal for first-time buyers, young families, or anyone looking to enjoy one of the city's most desirable neighbourhoods. Don't miss your chance to own a home in this fantastic location - come see what life in Avon Ward has to offer! (id:46441)
4005 - 319 Jarvis Street
Toronto (Moss Park), Ontario
Experience luxury living in this new 1-bedroom, 1-bath suite featuring 9' ceilings, light wood floors, and floor-to-ceiling windows that flood the space with natural light. The open-concept living area offers a bright and airy atmosphere with stunning city views, while the designer kitchen boasts sleek cabinetry, built-in stainless-steel appliances, stone countertops, and an undermount sink. The spacious bedroom includes a large closet. Enjoy access to over 10,000 sq. ft. of premium indoor and outdoor amenities, including quiet study pods, co-working spaces, a state-of-the-art fitness centre, and serene outdoor lounges. Ideally located in the heart of downtown, you're steps from Toronto Metropolitan University (TMU), University of Toronto, George Brown, Yonge Street, parks, transit, and just minutes from the Financial District, hospitals, and major highways. (id:46441)
25 Wellington Street S Unit# 602
Kitchener, Ontario
A rare find at Station Park — Includes 1 Parking spot and Locker. The open-concept kitchen includes a large island with a breakfast bar, ideal for casual meals or morning coffee. The bedroom features a walk-in closet with ensuite privilege to the 4-piece bath. Bright, modern, and functional, with stainless steel appliances and in-suite laundry, this unit blends comfort and convenience with a touch of style. Unit has access to the terrace like no other! Rent includes Internet, A/C, and Heat. Tenant pays hydro and water. Residents have access to great on-site features like a sauna, outdoor gym, and half running track, plus full use of all amenities across the Station Park buildings — including a fitness and Peloton studio, bowling lanes, indoor lounge and bar, music room, and hydro-pool swim spa. Station Park is growing fast, with more dining, retail, and outdoor spaces coming soon. It’s also in a great location, close to Google, the University of Waterloo School of Pharmacy, and downtown Kitchener. (id:46441)
38 - 48 Fairhaven Lane
Goderich (Goderich (Town)), Ontario
The Home you have been waiting for in the "Towns at Orchard Park" is finally available. This is your chance to finally see what this lifestyle is all about. 39 Townhome condominium units along the shores of Lake Huron in Goderich, ON. This is one of the premier units built in 2016 by Larry Otten Construction. This home features comfort, style and quality throughout with numerous upgrades including stone countertops, in-floor heat, fully finished lower level walk out, 20x20 oversized deck, the list goes on. The open concept layout is perfect for entertaining with a modern kitchen, with stainless steel appliances, main floor bedrooms, laundry room, along with walk-in closet, ensuite, central stereo system for both the main floor and lower level. Every detail has been thoughtfully designed for easy carefree living and timeless appeal. Don't miss the opportunity to own a move-in ready home in one of the area's most desirable communities. The maintenance fees currently are $291.15/month and covers grass cutting, snow removal, and the added bonus all outside maintenance/replacement for life. The windows need replaced, the roof needs replaced, deck, driveways, etc. Anything on the exterior of your home is maintained through the reserve fund and condominium corporation. Low monthly fees with peace of mind for many years to come. (id:46441)
60 Frederick Street Unit# 701
Kitchener, Ontario
Experience upscale urban living at Unit 701, 60 Frederick Street — a stylish 1-bedroom, 1-bathroom condo located in Downtown Kitchener’s tallest and most iconic high-rise. Situated on the 7th floor, this modern unit offers breathtaking views of the Waterloo Region and is just steps from the LRT, Conestoga College Downtown Campus, tech companies, restaurants, and shops. Designed for contemporary comfort, the condo features smart home technology including a digital door lock, smart thermostat, and smart lighting, along with engineered hardwood floors and a sleek, modern kitchen. Residents enjoy access to premium amenities such as a 24-hour concierge, fitness and yoga studios, meeting and party rooms, a rooftop terrace, bicycle storage, a car share program, and EV charging. Perfect for young professionals or students, this unit combines convenience, luxury, and connectivity in the heart of the city. (id:46441)
255 Northfield Drive E Unit# 513
Waterloo, Ontario
Discover modern living in this stunning 1-bedroom, 1-bath condo that combines style and convenience. With high ceilings and large windows, the unit is bathed in natural light, creating an open, airy feel. The carpet-free layout includes a sleek kitchen with a central island, upgraded appliances, and a luxurious walk-in tiled shower in the bathroom. The spacious walk-in closet provides ample storage, making this home both functional and sophisticated. Residents enjoy premium amenities, including a Rooftop Terrace with BBQ & Hot Tub, a fitness and business center, media room, bike room, dog washing station, and a serene courtyard with firepit, hot tub and BBQ. Ideally located near a variety of restaurants, shopping, scenic trails, and parks, this condo offers quick access to RIM Park, Conestoga Mall, St. Jacobs Market, universities, and Uptown Waterloo – perfectly blending urban convenience with serene surroundings. (id:46441)
25 Wellington Street S Unit# 2709
Kitchener, Ontario
Brand new from VanMar Developments! Beautifully Upgraded, Spacious 1 Bed + Den Suite at DUO Tower C, Station Park. 561 sf interior + balcony. Open living/dining with modern kitchen featuring quartz counters & stainless steel appliances. Den offers ideal work-from-home flexibility as a private space with a closing glass door off the kitchen. In-suite laundry. Parking & Locker included. Enjoy Station Parks premium amenities: peloton studio, bowling, aqua spa & hot tub, fitness, SkyDeck outdoor gym & yoga deck, sauna & much more. Steps to shopping, restaurants, schools, transit, Google & Innovation District. (id:46441)
116 - 4 Kimberly Lane
Collingwood, Ontario
Welcome to Royal Windsor - the perfect home for active adults and retirees! This stylish, ground floor, 2-bedroom, 2-bath condo offers a bright open-concept layout with 9 ft ceilings, modern finishes, and a walk-out patio. The kitchen features four stainless steel appliances and a convenient in-suite laundry closet. The spacious primary bedroom includes a walk-in closet and ensuite with double vanity and glass shower. A guest bedroom and full bath complete the layout. Enjoy the rooftop patio with views of Blue Mountain and Osler Bluff - ideal for BBQs and socializing. Residents also have access to the Balmoral Village amenities: clubhouse, pools, fitness studio, golf simulator, games room and more. Includes underground parking and visitor parking. Located steps to Cranberry Golf Course, trails, and minutes to Collingwood, Thornbury, and Blue Mountain for dining, shopping and recreation. Utilities extra. (id:46441)
12 St Andrew Street Unit# 105
Port Dover, Ontario
Who said you can't have it all? Longing to live by the water, walking distance to shopping and amenities? Don't wish to spend your time looking after the grass or shoveling snow? Well look no further this is the condo for you! Enjoy the beauty of Port Dover and be within 2 minutes walking distance to the beach and the downtown shops. Designated parking and visitor parking included with all exterior maintenance taken care of so you can sit back and enjoy your new beach life. This secure entrance building includes a party room for special occasions as well as hobby, activity and fitness rooms. Don't forget there is an elevator to access your locker for all of your extras! This condo is located on the main floor and boasts an open concept large kitchen/living room with a gas fireplace and a large balcony. There is even a bonus room for your freezer or walk-in pantry. This 2 bedroom, 2 bathroom home allows for your family or guests to have their own space while you enjoy the large primary bedroom and ensuite bathroom with a second balcony. Imagine waking up in the morning, grabbing a good book and coffee, stepping out into your private space to soak up the sun and fresh Lake Erie air! While later on sauntering down to lay by the beach. What are you waiting for make this dream your reality today! (id:46441)
25 Wellington Street S Unit# 2108
Kitchener, Ontario
Brand new from VanMar Developments! Spacious 1 Bed + Den Suite at DUO Tower C, Station Park. 668 sf interior + oversized balcony (89-116sf). Open living/dining with modern kitchen featuring quartz counters & stainless steel appliances. Primary bedroom features walk out access to a large double sized balcony. Den offers ideal work-from-home flexibility and is large enough to be utilized as a room in itself. In-suite laundry. Parking & Locker included. Enjoy Station Parks premium amenities: peloton studio, bowling, aqua spa & hot tub, fitness, SkyDeck outdoor gym & yoga deck, sauna & much more. Steps to shopping, schools, restaurants, transit, Google & Innovation District. (id:46441)
12 Holborn Drive Unit# D30
Kitchener, Ontario
Welcome to 12 Holborn Drive, Unit #D30, Kitchener. Nestled in the highly sought-after Stanley Park location, this two-level, 3-bedroom, 2-bathroom unit is ready for you to call home. This spacious and bright condo boasts an open-concept eat-in kitchen and living room, designed perfectly for modern living and entertaining. Being situated in a private and prime location within the complex, you will be delighted by the wide, open balcony that offers a charming view of the neighborhood. Inside, the unit features the convenience of in-unit laundry and a large master bedroom complete with a luxurious 4-piece bathroom, ensuring comfort and functionality. The location of this home is nothing short of amazing, offering the perfect balance of tranquility and convenience. You’ll be within walking distance to excellent schools, vibrant shopping centers, and the well-stocked public library. For those who commute or enjoy easy access to city amenities, the proximity to the highway is a significant advantage. Just seconds away, you'll find the Stanley Park Mall, providing an array of shopping and dining options, along with a community center that offers various activities and services. Don't miss the opportunity to lease this incredible home, where comfort, convenience, and a prime location come together to offer a truly exceptional living experience. Book your private viewing today and take the first step toward making 12 Holborn Drive, Unit #D30, your new home. (id:46441)
597 Old York Road
Burlington, Ontario
AMAZING! Custom Bungaloft nestled on a spectacular 12-acre property in Burlington. Featuring 5+1 bedrooms, 6 full bathrooms and 2 half baths with an attached triple car garage AND detached double car garage with storage loft! Boasting over 5,400 square feet PLUS an additional 4,300 square feet in the finished lower level. Resort-style exterior with a pool, hot tub, pond, cabana, outdoor kitchen, full bar, built in BBQ area, golf green, two firepits, a fireplace and 5+ forested acres! The main floor offers DUAL primary bedrooms- each with ensuite baths and large walk-in closets. There is also a main floor office and oversized dining room. The kitchen features a large island, stainless steel appliances and a walk-in pantry. The kitchen is open to the living room- which features 12’ ceilings and a stunning wood burning fireplace. There is also an oversized mudroom / laundry room with garage access and two powder rooms. The 2nd level of the home includes 3 large bedrooms and a 5-piece bathroom. The lower level (accessible by stairs OR elevator) features an amazing rec/family room, 6th bedroom, second kitchen, 2 full bathrooms, a wine cellar, gym, sauna, wet bar and plenty of storage! This home was custom built by Glen Oak Homes in 2016 and a main floor addition with full basement was added in 2024. The entire property was fully landscaped in 2023/2024. Interior and exterior ‘smart’ features throughout, highly efficient and fully private- a true paradise. Luxury Certified (id:46441)
25 Wellington Street S Unit# 914
Kitchener, Ontario
Brand new from VanMar Developments! Beautifully Upgraded, Spacious 1 Bed + Den Suite at DUO Tower C, Station Park. 561 sf interior + balcony. Open living/dining with modern kitchen featuring quartz counters & stainless steel appliances. Den offers ideal work-from-home flexibility as a private space with a closing glass door off the kitchen. In-suite laundry. Parking and locker included. Enjoy Station Parks premium amenities: peloton studio, bowling, aqua spa & hot tub, fitness, SkyDeck outdoor gym & yoga deck, sauna & much more. Steps to shopping, schools, restaurants, transit, Google & Innovation District. (id:46441)
1431 Walkers Line Unit# 301
Burlington, Ontario
This beautifully renovated two-bedroom condo offers exceptional flexibility, perfect for those downsizing, pet owners, or anyone seeking a vibrant, active lifestyle. Nestled in the heart of Burlington’s desirable Tansley Woods community, this home combines modern updates with everyday comfort in a prime location. Inside, you’ll find a fresh, contemporary design featuring laminate plank flooring, neutral paint tones, and an updated kitchen with stylish finishes. The open-concept layout is bright and inviting. Both bedrooms are generously sized and sunlit, while the oversized bathroom provides ample space and functionality. Enjoy the convenience of in-suite laundry and a private balcony, ideal for your morning coffee or relaxing at the end of the day. Residents enjoy access to fantastic amenities, including a fitness centre and party room, all within a secure, professionally managed building. The location is unbeatable, just a short walk to shops, restaurants, parks, and trails, with easy access to highways and public transit. Whether you’re a first-time buyer, investor, or looking to simplify your lifestyle, this stunning condo offers modern style, thoughtful design, and the perfect Burlington location. (id:46441)
187 Sunnyridge Road
Ancaster, Ontario
Experience refined country living in this custom-built 2-storey home, privately set 350’ from the road on nearly 2 acres with sweeping pastoral views. A grand foyer with 20’ ceilings and porcelain floors introduces the exceptional quality and craftsmanship found throughout. The dream kitchen features quartz counters and backsplash, high-end appliances including an 8-burner gas range, a cappuccino bar, and a walk-in butler’s pantry—opening to the Great Room with 10’ coffered ceilings, hardwood floors, a gas fireplace, custom lighting, and built-in sound. Entertain effortlessly indoors or out with access to the expansive covered deck. The formal dining room, with 15’ coffered ceilings and oversized windows, offers an elegant space for gatherings. Upstairs, 9’ ceilings enhance the serene primary suite with a spa-inspired ensuite, joined by a second bedroom with private 4-piece bath and two additional bedrooms sharing a 5-piece Jack & Jill. The fully finished lower level extends the living space with a large recreation room (rough-in for kitchen or wet bar), gym, storage, and two additional bedrooms—each with their own bath—ideal for in-law or multi-generational living. Additional highlights include a 4.5-car garage with inside entry to a well-appointed mudroom with built-ins, laundry with side-by-side washer/dryer, and a large walk-in closet. The fenced backyard offers endless potential for your dream oasis—pool, sport court, or gardens. A rare blend of space, sophistication, and versatility—your private country retreat awaits. (id:46441)

