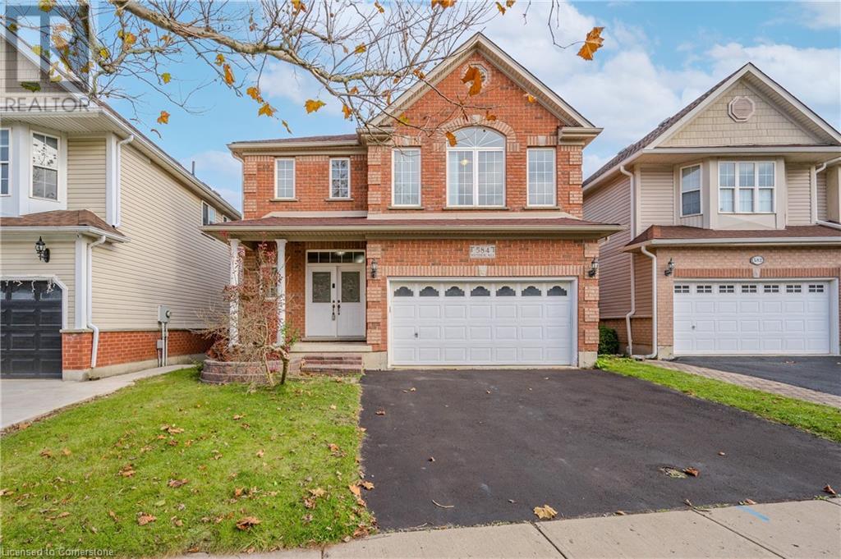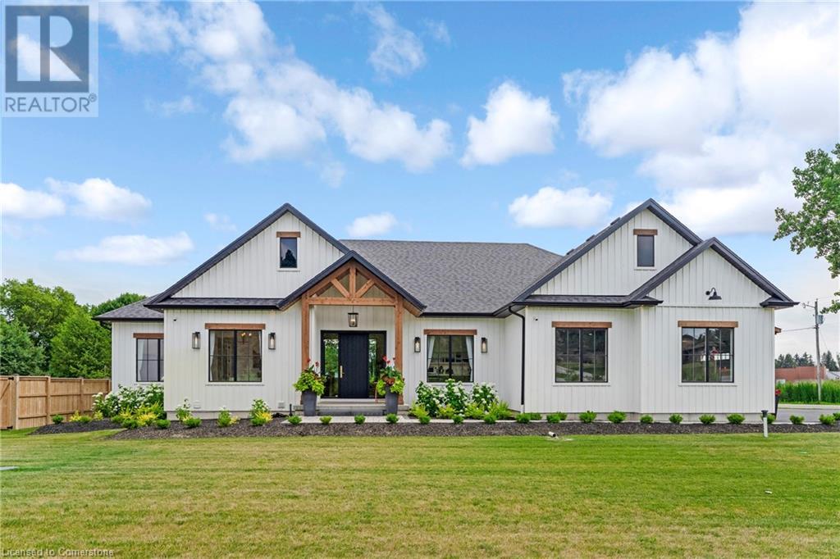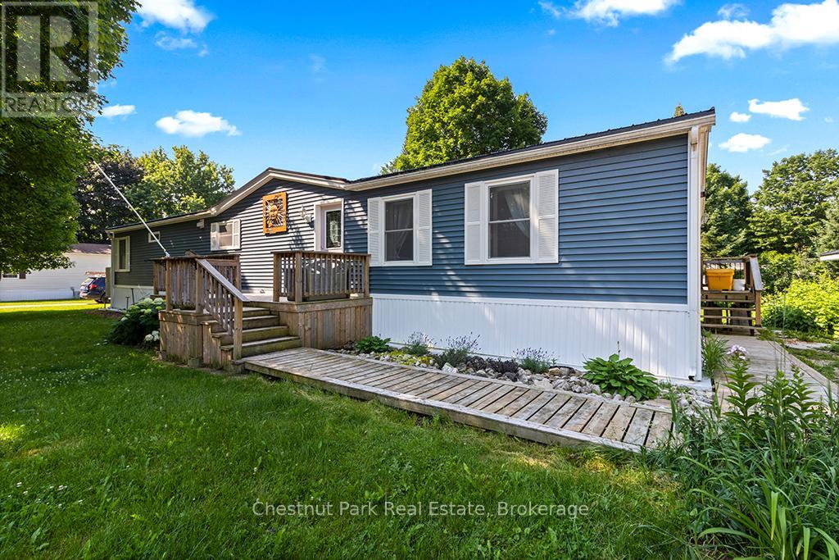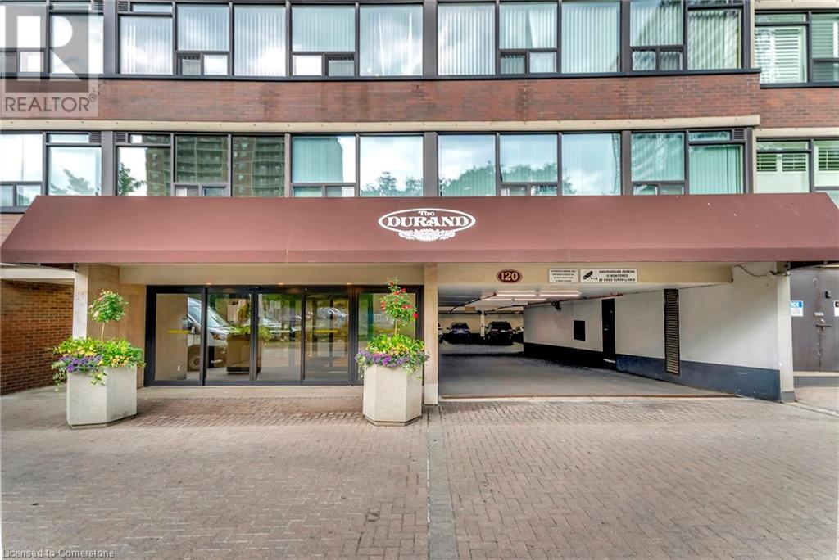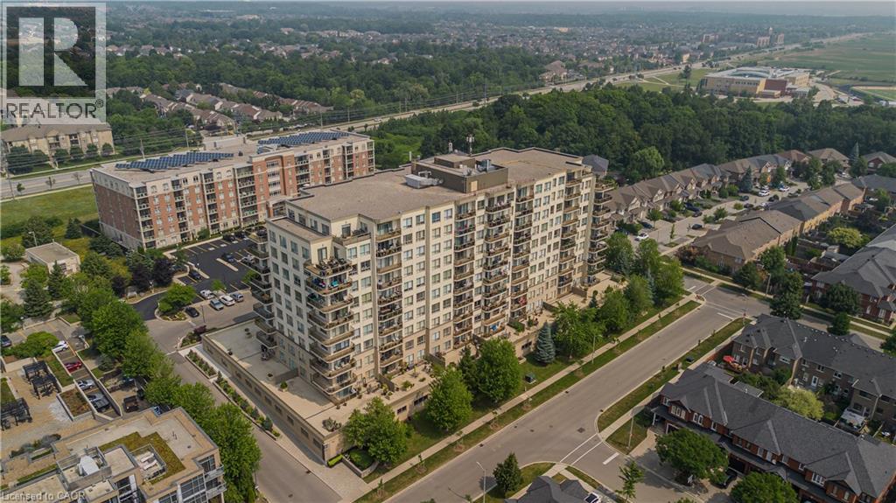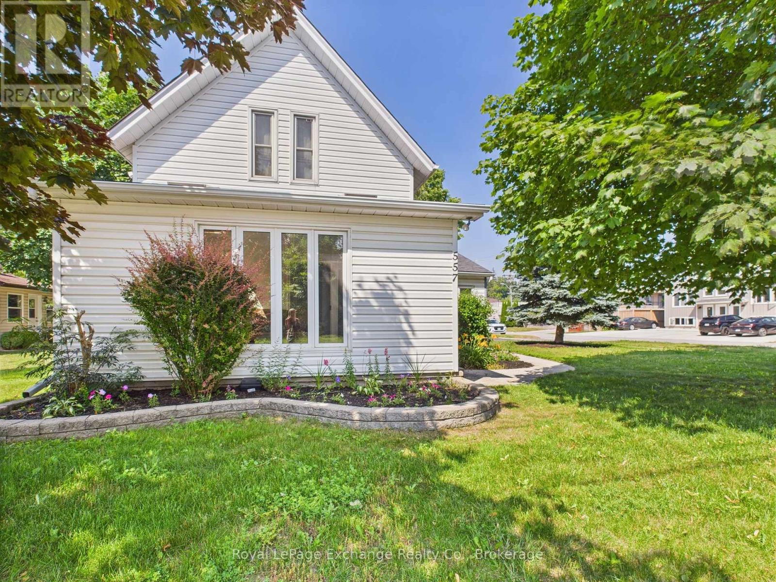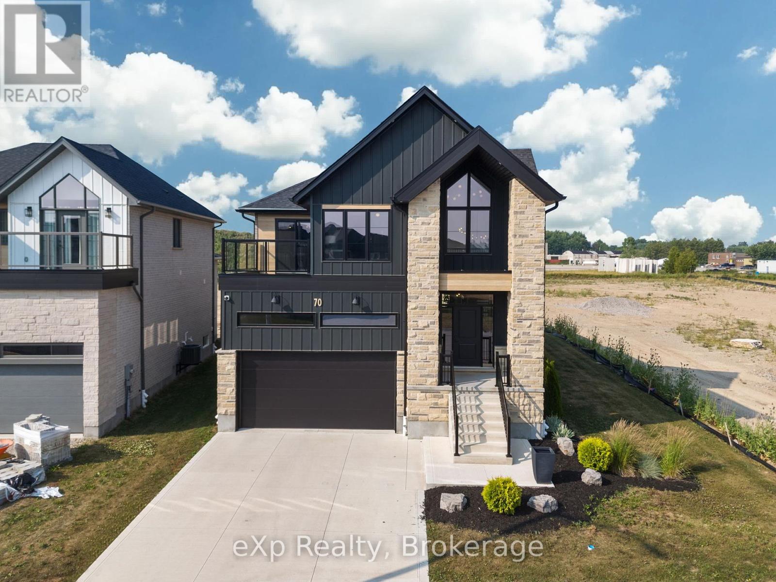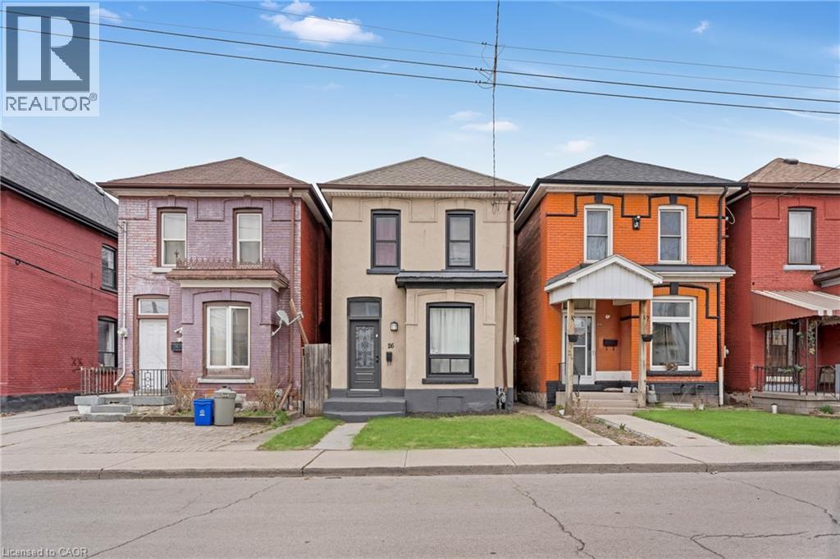584 Winterburg Walk
Waterloo, Ontario
MOVE-IN READY! Over 3,500 sq ft of comfortable living space with a huge walkout basement. Open concept main floor with 9 feet ceiling. Master chef's kitchen features a large granite island and walk-in pantry. Separate dining room with newly installed modern light fixture. And the great room features a gas fireplace. Breakfast area has sliders open to a sizable deck in fully fenced backyard. The 2nd floor has 4 spacious bedrooms and 2 full baths. Master bedroom features a large walk-in closet and 4pcs en-suite. Laundry room is also on the 2nd floor for your convenience. The walk-out basement offers a large rec-room, a 4th bathroom and a 5th bedroom. Fridge 2024, Some new light fixtures 2024. Backyard patio 2022. Additional insulation 2019. Stove, furnace and newer flooring 2019. Great neighborhood, close to bus route, parks, schools, Costco, and all other amenities including two Universities. (id:46441)
385 Limeridge Road E
Hamilton, Ontario
Brand New The LOTUS Model – Style, Comfort & Function in One Beautiful Package! Step into 1,472 sq. ft. of thoughtfully designed, upgraded living space in this charming open-concept home. The upper level offers 3 generously sized bedrooms, including a serene primary retreat complete with a private ensuite and the convenience of upper-level laundry. The upgraded kitchen features sleek quartz countertops and opens directly to a rear deck—perfect for relaxing or entertaining—leading to a fenced and treed backyard just waitin for those summer BBQ's. Tucked away on a quiet cul-de-sac in one of Hamilton Mountain’s most desirable neighbourhoods, this rare opportunity is brought to you by Spallacci Homes—an award-winning builder known for exceptional craftsmanship and quality materials. Located just steps from Limeridge Mall and close to everything you need, this home combines the best of location and lifestyle. (id:46441)
41 Baldwin Street
Tillsonburg, Ontario
Excellent family home in a location close to downtown. Attractive landscaping with fish pond. Slate front porch leads to a blend of modern original and newer finishing. Chestnut throughout parts of the home along with some classic stained glass windows. Spacious kitchen with abundant cupboards and island with granite counter top. Hardwood flooring. Upper laundry facilities. Relax on the rear deck of this totally charming home. (id:46441)
4678 Lobsinger Line
Crosshill, Ontario
This exceptional custom bungalow, offers nearly 6,000 sq ft of finished living space on a serene country lot under an acre. With 6 bedrooms, 4 bathrooms, and an oversized 3-car garage with parking for 6 more, this home is ideal for large or multigenerational families. Inside, 10' ceilings throughout the main floor and a vaulted 12' great room with a floor-to-ceiling natural stone fireplace create an open, airy feel. White oak engineered hardwood spans both levels, adding warmth and elegance. The chef’s kitchen features a double waterfall island, top-of-the-line appliances, an oversized built-in fridge/freezer, and connects to a stunning walk-through pantry with second fridge, white oak counters, and custom cabinetry. The dining area leads to a covered concrete porch with built in natural stone outdoor BBQ, perfect for entertaining. The primary suite includes white oak beam accents, a gas fireplace, luxurious ensuite, custom walk-in closet, and direct access to the laundry room. A finished basement adds more bedrooms, bathrooms, and versatile space for guests, teens, or recreation. Large windows throughout flood the home with natural light. The backyard has plenty of room to add a pool. Located 12 Minutes to St,Jacobs, 13 Minutes to the Farmers Market, 14 Minutes to Waterloo and 22 Minutes to Kitchener. This is a rare opportunity to enjoy refined country living close to the city. (id:46441)
684138 Sideroad 30 #mh15
Chatsworth, Ontario
Welcome to this stunning 2018 Canadian built, modular home nestled in the sought-after 55+ year-round community of LutheRanch! Situated on a oversized lot with access to serene Robson Lake that is just steps away from the home. This beautifully maintained, 2-bedroom home offers exceptional living space, comfort and functionality with potential for a 3rd bedroom or studio. Enjoy peaceful mornings/evenings gatherings on the expansive 40' rear deck with easy access from the den. Inside, you'll love the bright living room, convenient mudroom and large eat-in kitchen featuring an impressive 11' island, stylish coffee bar, double sink with RO water filtration and a sleek appliance package. A handy laundry area just off the kitchen for convenience. Outdoors, you'll find a detached garage with a work bench perfect for hobbies or extra storage as well as a huge shed with dual-access doors for easy organization. This property is designed for those who appreciate space, quality, and a quiet yet active lifestyle. With an annual site fee of only $3450 and access to a peaceful lakefront setting, this home offers unbeatable value in a safe, welcoming community. The annual site fee includes water, community sewer, garbage/recycling, land & park use. Residents own the home and pay a site fee for the lot; therefore NO land transfer tax! Includes: road maintenance (snow removal on road), supplies water and sewer (no well or septic to maintain), garbage/recycling, land and park use. Access to beautiful Robson Lake is only a few steps away for canoeing, kayaking, swimming. Other amenities include mini golf, shuffleboard, horseshoes, volleyball, paddle boats, baseball diamond, trails and biking. Located only 15 minutes to Markdale for grocery, new hospital, restaurants, coffee shops, LCBO & 25 mins to Owen Sound. Whether you're looking to downsize, retire, or simply enjoy low-maintenance, year-round living surrounded by nature, this is the place to call home. Book your private tour today (id:46441)
120 Duke Street Unit# 1401
Hamilton, Ontario
Discover urban living at The Durand. This bright, spacious 2 bedroom plus den, 1.5 bathroom unit offers the convenience of in suite laundry and access to many wonderful building amenities. Updated eat in kitchen features white cabinetry, ample counter space, appliances and pantry. Also features a separate dining area open to the bright living room and den. Residents enjoy exclusive access to an indoor pool, hot tub, sauna, fitness room, library, ample covered visitor parking and community outdoor spaces complete with BBQs for entertaining. The neighbourhood boasts excellent walkability steps away from shops, restaurants & proximity to St. Joseph's hospital. Close to Durand Park offering green space and a playground & the Bruce Trail is easily accessible. Commuting is a breeze with quick access to the Hamilton GO station& easy access to major highways. Enjoy the exclusive use underground parking space. (id:46441)
1998 Ironstone Drive Unit# 410
Burlington, Ontario
Welcome to Millcroft Place—where thoughtful design meets carefree living in the heart of Uptown Burlington. This sought-after residence is ideal for those looking to downsize without compromise, offering a spacious layout, elegant finishes, and a vibrant community. You’ll enjoy the ease of a low-maintenance lifestyle with shopping, dining, transit, parks, and trails all within walking distance. From the moment you walk in, you’ll appreciate the crown moulding throughout, warm hardwood flooring in the main living areas, and oversized windows that flood the space with natural light. The kitchen is as functional as it is welcoming, with a peninsula breakfast bar, classic tile backsplash, ample cabinetry, and a pantry for all your essentials. Whether you're hosting dinner or enjoying a quiet meal at home, the full-sized dining area offers the flexibility and space to suit your lifestyle. The living room is expansive and inviting, anchored by a cozy gas fireplace that adds warmth and charm to the space. Walk out onto the large, private balcony with sleek glass railing—perfect for relaxing with your morning coffee, tending to a container garden, or watching the sunset in peace. The primary bedroom is a true retreat with a large window, walk-in closet, and private 3-piece ensuite featuring a sleek glass shower. A second bedroom provides space for guests, a home office, or hobbies, while the 4-piece main bathroom offers a quartz-topped vanity and modern finishes. Additional conveniences include in-suite laundry, one underground parking space, and a private storage locker. Enjoy a friendly, well-maintained building with top-tier amenities including an exercise centre, party room, beautifully appointed indoor and outdoor seating areas, and ample visitor parking. All of this just steps from shopping, dining, transit, and Millcroft’s scenic parks and trails. This is downsizing done right—welcome home. (id:46441)
557 Market Street
Saugeen Shores, Ontario
Welcome to 557 Market Street, a charming and updated home nestled on a desirable corner lot in the heart of Port Elgin. Perfectly positioned within walking distance to local shops, schools, and amenities, this property offers convenience, comfort, and long-term potential. Ideal for families, retirees, or savvy investors, this home features a main floor bedroom and laundry offering ease of living without compromising on space. Recent updates include a high-efficiency natural gas furnace and central air system (2022), as well as a fully owned hot water tank for added peace of mind. The electrical system has been upgraded throughout, including the removal of all knob and tube wiring and modernized service to accommodate a potential second unit. Thinking of future expansion? Engineered drawings are available to add a double car garage with living quarters above perfect for extended family, rental income, or a private workspace. Additional highlights include a natural gas BBQ line for outdoor entertaining, a bright and functional kitchen, and a spacious yard on a quiet street with mature trees. Don't miss this opportunity to own a move-in ready home with flexible living options and exciting growth potential in one of Saugeen Shores most vibrant communities. (id:46441)
70 O.j Gaffney Drive
Stratford, Ontario
This standout residence in Stratford is a 3,717 sq ft architectural masterpiece that commands attention from the moment you arrive. Newly built in 2024, this luxury single-detached home blends timeless design with modern sophistication. Every detail has been curated to impress, from its grand curb appeal to its meticulously crafted interior finishes. This fully furnished residence is thoughtfully designed, making it ideal for families seeking both style and functionality. Boasting 4 spacious bedrooms plus a loft and 4.5 bathrooms, this home offers plenty of room for everyone. The open-concept main floor features a stunning kitchen, perfect for culinary enthusiasts and entertaining guests. Convenience is paramount with a main floor laundry area designed to simplify your daily routine. The fully finished basement is an entertainer's dream, complete with a movie room for immersive viewing experiences and a dedicated home gym, allowing you to stay active without leaving the comfort of your own home. Step outside to enjoy two balconies that provide peaceful spots to unwind, plus a large, partially covered back deck perfect for alfresco dining, summer barbecues, or simply relaxing in a beautiful outdoor setting. Located in one of Stratford's newest neighbourhoods, offering convenient access to Kitchener-Waterloo, ideal for commuters looking to enjoy luxury living just outside the city. Move in and start living your dream lifestyle immediately. This home is sold fully furnished with stylish decor that complements the architecture perfectly. (id:46441)
26 Madison Avenue
Hamilton, Ontario
Exceptional investment opportunity in Hamilton’s popular Gibson neighbourhood! Priced at $474,900, this well-maintained 2-storey brick duplex delivers immediate cash flow with a 3-bedroom main unit and a self-contained bachelor suite tucked quietly at the rear with its own separate entrance. Front unit already has long term tenants, equipped with in-suite laundry, natural gas forced-air heating, and quality appliances for low-maintenance income. The main home retains classic character while receiving timely updates throughout. Just minutes from schools, parks, transit, shopping, and all essential services in a steadily appreciating area, this duplex is perfectly positioned for investor or multi-generational living. Strong rental demand, separate entrances, and solid income potential make this a standout offering—don’t miss out! (id:46441)
7 Village Drive
Smithville, Ontario
Fantastic end-unit in the sought-after adult community of West-Li Gardens! This beautifully maintained end-unit bungalow offers exceptional value in a prime location, just a short stroll from town amenities. Enjoy the convenience of visitor parking right next door and a spacious side yard exclusive to end units. Featuring easy-care laminate fooring throughout and refnished kitchen cabinets, this home is move-in ready. The bright and welcoming living room includes a cozy freplace and garden doors that open to a peaceful deck are perfect for relaxing or entertaining. The main foor layout offers everything on one level, including 1.5 baths and two bedrooms, with the second bedroom easily adaptable as a home ofce or den. A built-in oven (installed April 2015) adds modern functionality to the kitchen. Convenient main foor laundry and inside access to the single car garage. Downstairs, the fnished lower level boasts a massive recreation room and a versatile workshop area complete with counters and storage cabinets ideal for hobbies or projects. Dont miss this opportunity to own in a friendly, well-maintained community! (id:46441)
1272 Ontario Street Unit# 202
Burlington, Ontario
Welcome to this bright and generously sized 2-bedroom, 2-bathroom corner suite in the highly regarded Maples building, ideally located in the heart of downtown Burlington. Just a short walk to the lake, Spencer Smith Park, the waterfront trail, the Art Gallery of Burlington, Performing Arts Centre, local shops, restaurants, and with convenient access to Joseph Brant Hospital and major highways—this location offers the best of urban living. Offering 1,430 sq ft of well-laid-out living space, this suite features a welcoming foyer with a mirrored front hall closet and spacious open-concept living and dining rooms, perfect for entertaining. Freshly painted and complete with hardwood flooring and a rare gas fireplace, the living area opens to a large private balcony. The eat-in kitchen provides ample cabinetry, a side wall pantry, and a breakfast peninsula with seating for four. The large primary bedroom includes a 3-piece ensuite, while the second bedroom is bright and roomy. The main 4-piece bathroom features a full vanity and plenty of space. Additional highlights include an in-suite laundry room with a sink and great storage, and a furnace/central air system updated in 2024. This suite is brimming with potential and awaits your personal vision. Included is exclusive use of an underground parking space and private locker. The building also offers a top-floor party room with outdoor terrace and a guest suite for visitors. An excellent opportunity in a premium location—don’t miss it! (id:46441)

