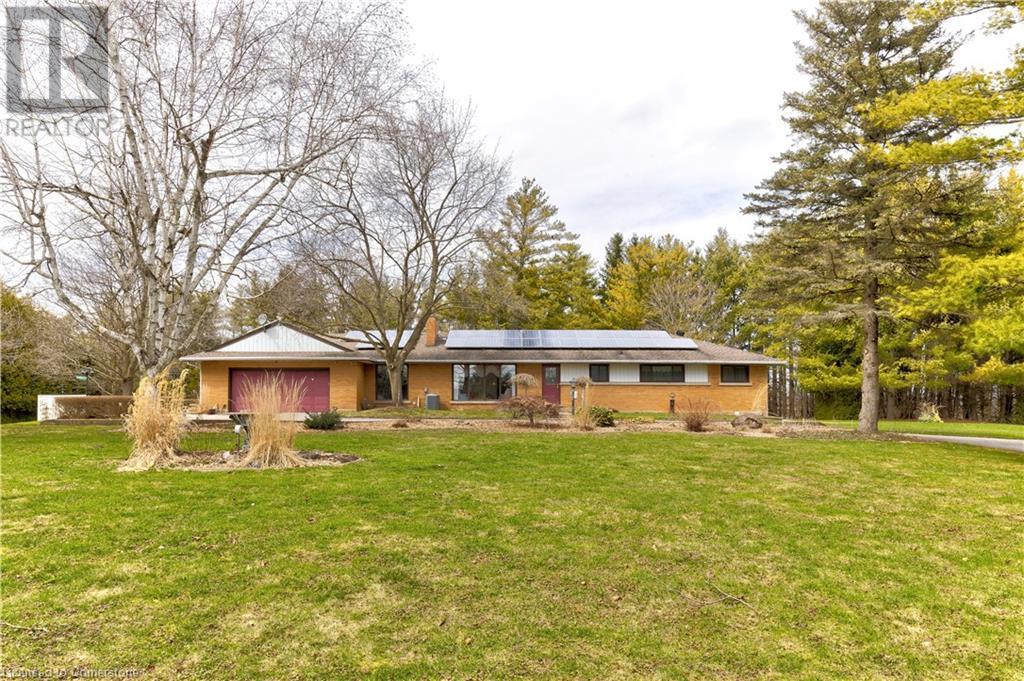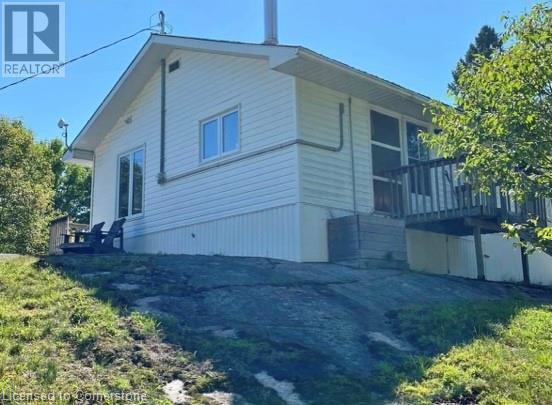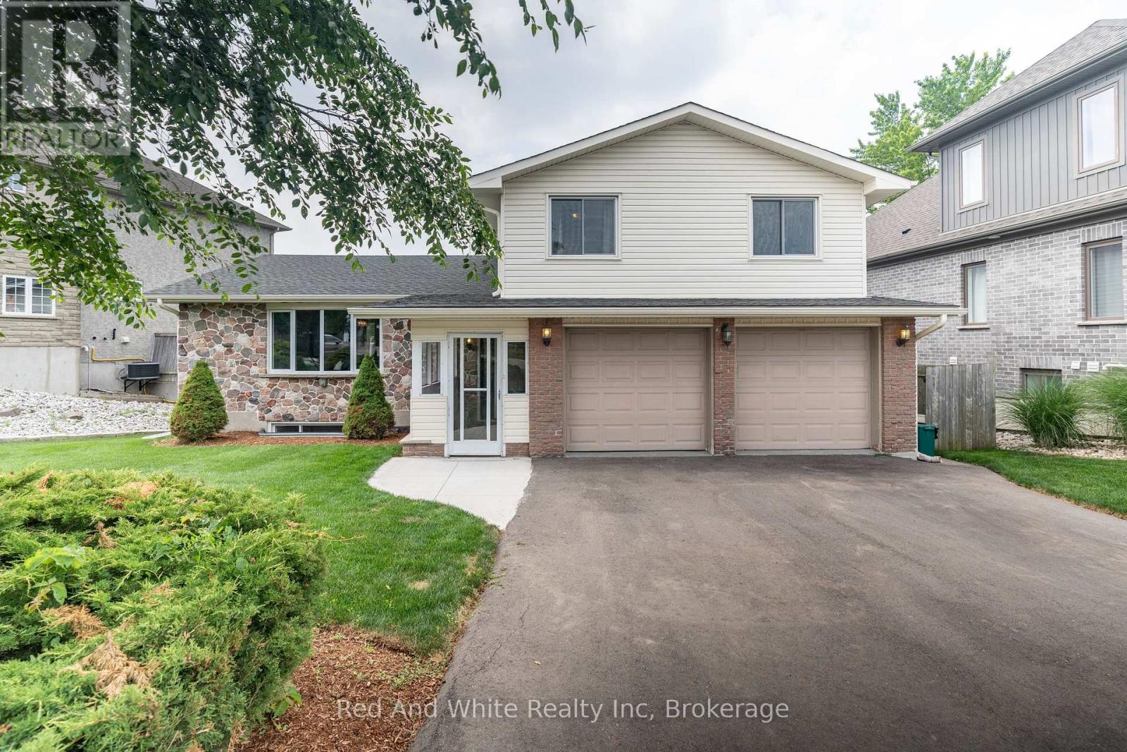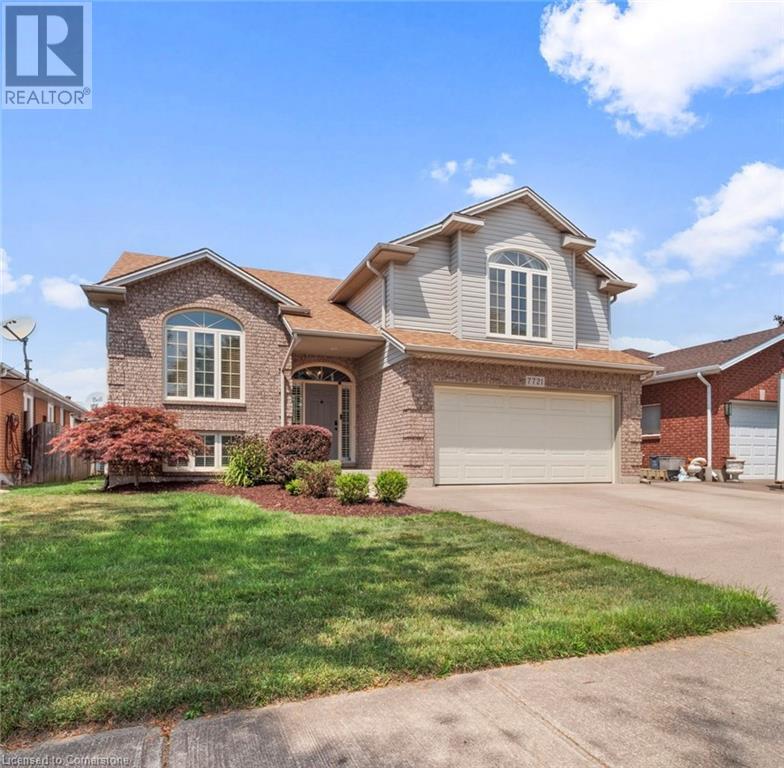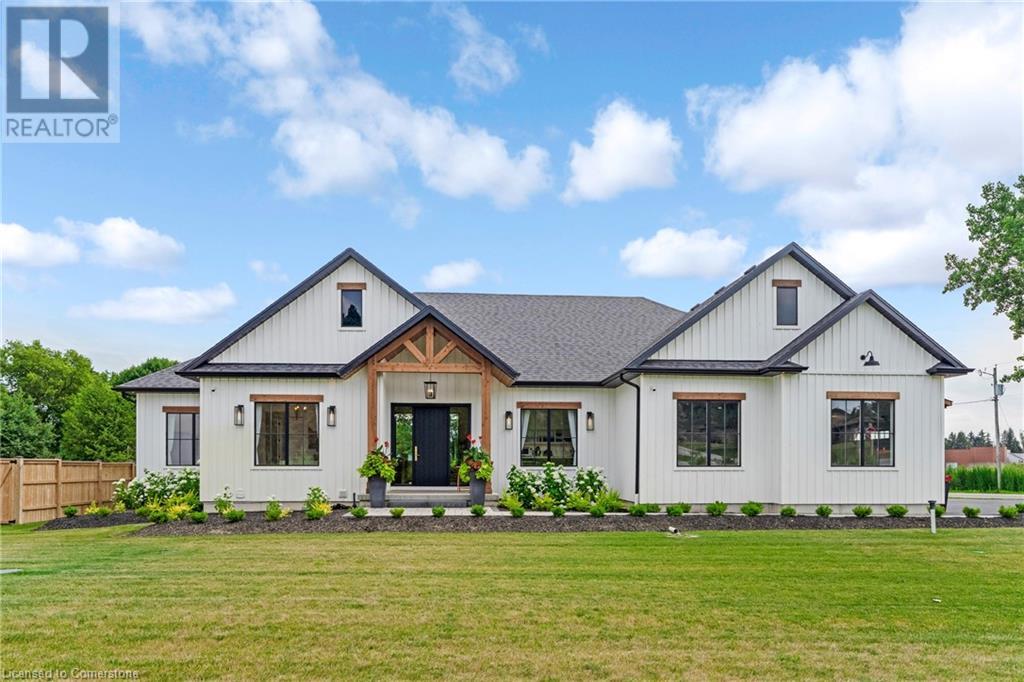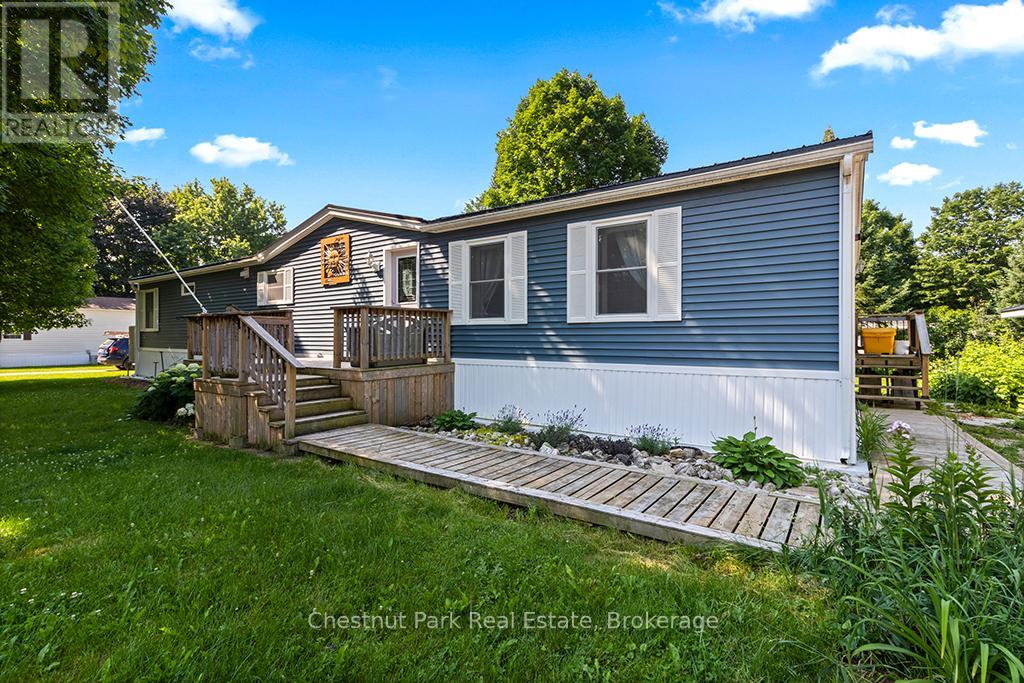385 Limeridge Road E
Hamilton, Ontario
Brand New The LOTUS Model – Style, Comfort & Function in One Beautiful Package! Step into 1,472 sq. ft. of thoughtfully designed, upgraded living space in this charming open-concept home. The upper level offers 3 generously sized bedrooms, including a serene primary retreat complete with a private ensuite and the convenience of upper-level laundry. The upgraded kitchen features sleek quartz countertops and opens directly to a rear deck—perfect for relaxing or entertaining—leading to a fenced and treed backyard just waitin for those summer BBQ's. Tucked away on a quiet cul-de-sac in one of Hamilton Mountain’s most desirable neighbourhoods, this rare opportunity is brought to you by Spallacci Homes—an award-winning builder known for exceptional craftsmanship and quality materials. Located just steps from Limeridge Mall and close to everything you need, this home combines the best of location and lifestyle. (id:46441)
1774 Morrison Road
Cambridge, Ontario
The pride of ownership is evident as soon as you turn onto the vast circular driveway on this 2.76 acres of beautifully manicured property. This hidden rural property on the edge of Cambridge offers the unique opportunity to live the private country lifestyle just minutes from the city. The current owners have enjoyed this property for more than 40 years and have taken pride in the upkeep of their home, so much so that in July 2025 they installed a new $50,000 septic system. From family reunions to weddings this property offers parking galore. Sit out on one of the two patios in this forest like setting and enjoy natures very best. This property includes 42 income generating solar panels, a large on site work-shed and a recently renovated eat in kitchen (2023). The massive great room, which overlooks nature, can host a large group of family and friends. This ranch style bungalow offers a large primary bedroom with an ensuite bathroom, a formal living room overlooking the front yard with a large fountain, and main level laundry. The lower level includes a games room, wine cellar, storage space, utility room, workshop, hot tub, sauna and shower. The furnace and air conditioner are newer as are the stainless steel appliances. The large driveway was repaved in 2019. Attractively priced at $1,599,000 this property is ready to move into as the owners have relocated. (id:46441)
170 Odorizzi Road
Golden Valley, Ontario
Extremely private 4.6 acre cottage in unorganized township ready for someone to enjoy as it is or take it to the next level. No building permits required so you can do pretty much anything you want with this property! The cottage is a large open concept layout connected to hydro, complete with fridge, stove, woodstove for heating and cooking and separate detached sauna. Located only 15 minutes to public boat launch on Commanda Lake and on a fantastic 4 season road with year round access allowing you an abundance of possibilities. Recently completed up to date survey is available to purchaser. Bring your ideas and make them your reality on this amazing property. (id:46441)
118 East 6th Street
Hamilton, Ontario
Rare find across from BRUCE PARK. This lovely home is ready for you to move in. Located in the sought after Centermount/Bruce Park neighborhood. Lovely 2 bedroom home with plenty of outdoor entertaining space. The living room boasts a functional and bright window seat and room for the family or entertaining opening to the spacious dining area. Kitchen has been updated and is very functional flowing to the outdoor deck with includes sun shades and blinds. You'll love the large lot and gardens. Basement is open and functional with craft area, family area and storage. (id:46441)
111 - 255 John Street
Stratford, Ontario
Elevate your lifestyle with this exquisite upscale condo, in the sought after Villas of Avon, and discover unparalleled luxury in the Stratford core.This spacious main floor suite adorned with many recent upgrades, features 2 bedrooms plus a den, perfect for a home office or guest space. The principal bedroom has a spacious walk in closet and 3pc. ensuite complete with in-floor heat. Enjoy the ease of ground-level living with a terrace door onto a quaint patio where you can enjoy your morning coffee or a glass of wine at the end of the day. The open-concept layout is highlighted with rich hardwood floors, chandelier, large windows with custom draperies, and a well-appointed kitchen complete with newer upgraded Bosch appliances, granite counters, and ample cabinetry including a pantry cupboard. This suite further boasts the convenience of a separate in-suite laundry, utility room and ample closet storage, along with the added bonus of an owned underground parking spot. This well maintained building has a full exercise room plus a gathering room complete with a lovely outside BBQ/patio area. Located close to the Avon River, walking trails, Stratford's vibrant downtown and theatres, as well as the west-end amenities. If you are looking for a sophisticated home immaculately maintained with a lifestyle of convenience, this is it! Book your private showing today, your dream home awaits!! Quick closing is possible! (id:46441)
46 - 1182 Queen Street
Kincardine, Ontario
*Open House every Saturday from 12-3!* Welcome to your dream home in one of Kincardine's most exclusive private communities! The "Callaway" model is a 2-bedroom condo, with 2 full bathrooms, a gorgeous gourmet kitchen and a modern open-concept layout, this home is perfect for relaxed living or entertaining guests. Enjoy serene mornings and stunning views from your patio backing onto the Kincardine Golf and Country Club. Just minutes to the shores of Lake Huron, you'll love the peaceful surroundings and easy access to waterfront recreation, trails, and all the amenities Kincardine has to offer. Whether you're downsizing, investing, or looking for a weekend retreat, this stunning condo offers the perfect blend of luxury, comfort, and location. (id:46441)
447 Old Chicopee Trail
Kitchener, Ontario
Perched above the city in one of Kitcheners most scenic neighbourhoods in Idlewood, this is a rare opportunity in a location thats known, loved, and rarely available. Set on a large lot, this home offers the best of both worlds: peaceful surroundings with GRCA-protected wetlands just down the street, and only minutes to the Expressway and Chicopee Ski Hill. This spacious five-level sidesplit features a bright and welcoming layout with multiple living areas, including a living room with large bay window that opens onto the dining space, a kitchen that invites people to gather, a cozy family room with a fireplace and shelving for all your favourite books, and a games room that is ideal for entertaining your friends. Upstairs, youll find three bedrooms including a generous primary suite with an ensuite bathroom with a standalone soaker tub, and a large walk-in closet that will impress you. A fourth bedroom on the lower level that could offer flexibility for guests, a home office, or a home gym. With 3.5 bathrooms and a versatile layout, this home is designed to adapt to your lifestyle. Thoughtfully maintained with numerous updates, this home offers a natural flow that suits both quiet mornings and lively get-togethers. Outside, enjoy the sunset-facing deck, private backyard, no sidewalks to shovel, and easy access to nearby trails. (id:46441)
447 Old Chicopee Trail
Kitchener, Ontario
Perched above the city in one of Kitchener’s most scenic neighbourhoods in Idlewood, this is a rare opportunity in a location that’s known, loved, and rarely available. Set on a large lot, this home offers the best of both worlds: peaceful surroundings with GRCA-protected wetlands just down the street... along with parks, shopping, the newly opened St Patricks Catholic Elementary School, and only minutes to the Expressway and Chicopee Ski Hill. This spacious five-level sidesplit features a bright and welcoming layout with multiple living areas, including a living room with large bay window that opens onto the dining space, a kitchen that invites people to gather, a cozy family room with a fireplace and shelving for all your favourite books, and a games room that is ideal for entertaining your friends. Upstairs, you’ll find three bedrooms including a generous primary suite with an ensuite bathroom with a standalone soaker tub, and a large walk-in closet that will impress you. A fourth bedroom on the lower level that could offer flexibility for guests, a home office, or a home gym. With 3.5 bathrooms and a versatile layout, this home is designed to adapt to your lifestyle. Thoughtfully maintained with numerous updates, this home offers a natural flow that suits both quiet mornings and lively get-togethers. Outside, enjoy the sunset-facing deck, private backyard, no sidewalks to shovel, and easy access to nearby trails. (id:46441)
7721 Parkview Crescent
Niagara Falls, Ontario
Welcome to 7721 Parkview Crescent! This stunning and meticulously maintained 3 bedroom, 2-bathroom raised bungalow is a true showstopper! Step inside to discover a fantastic open-concept main floor, perfect for entertaining and everyday living. Natural light pours throughout this home. The spacious second-level primary retreat offers a private sanctuary, complete with a walk-in closet and a beautiful 4-piece ensuite. Two additional generous bedrooms on the main level provide plenty of space for family or guests, along with ample storage throughout. The bright and inviting lower level features large windows, an office, an oversized rec room with a cozy gas fireplace, additional storage, and a convenient walk-up to the back yard ideal for in-law potential or multi-generational living. Enjoy the outdoors in the fully fenced backyard, which includes a large deck off the dining room, a patio for relaxing or entertaining, and a handy storage shed. Steps away from Preakness Park with playground, ball diamond, basketball courts and ice rink - perfect for kids and dogs to run and play year round. No stress or worries here - you will have complete peace of mind because this home is loaded with updates including: Kitchen (2023) Furnace (2024) A/C (2020) Roof (2018) Located in a highly sought-after neighborhood close to schools, parks, shopping, and quick highway access this home truly has it all. Don't miss your chance to own this beautiful family-friendly property! (id:46441)
41 Baldwin Street
Tillsonburg, Ontario
Excellent family home in a location close to downtown. Attractive landscaping with fish pond. Slate front porch leads to a blend of modern original and newer finishing. Chestnut throughout parts of the home along with some classic stained glass windows. Spacious kitchen with abundant cupboards and island with granite counter top. Hardwood flooring. Upper laundry facilities. Relax on the rear deck of this totally charming home. (id:46441)
4678 Lobsinger Line
Crosshill, Ontario
This exceptional custom bungalow, offers nearly 6,000 sq ft of finished living space on a serene country lot under an acre. With 6 bedrooms, 4 bathrooms, and an oversized 3-car garage with parking for 6 more, this home is ideal for large or multigenerational families. Inside, 10' ceilings throughout the main floor and a vaulted 12' great room with a floor-to-ceiling natural stone fireplace create an open, airy feel. White oak engineered hardwood spans both levels, adding warmth and elegance. The chef’s kitchen features a double waterfall island, top-of-the-line appliances, an oversized built-in fridge/freezer, and connects to a stunning walk-through pantry with second fridge, white oak counters, and custom cabinetry. The dining area leads to a covered concrete porch with built in natural stone outdoor BBQ, perfect for entertaining. The primary suite includes white oak beam accents, a gas fireplace, luxurious ensuite, custom walk-in closet, and direct access to the laundry room. A finished basement adds more bedrooms, bathrooms, and versatile space for guests, teens, or recreation. Large windows throughout flood the home with natural light. The backyard has plenty of room to add a pool. Located 12 Minutes to St,Jacobs, 13 Minutes to the Farmers Market, 14 Minutes to Waterloo and 22 Minutes to Kitchener. This is a rare opportunity to enjoy refined country living close to the city. (id:46441)
684138 Sideroad 30 #mh15
Chatsworth, Ontario
Welcome to this stunning 2018 Canadian built, modular home nestled in the sought-after 55+ year-round community of LutheRanch! Situated on a oversized lot with access to serene Robson Lake that is just steps away from the home. This beautifully maintained, 2-bedroom home offers exceptional living space, comfort and functionality with potential for a 3rd bedroom or studio. Enjoy peaceful mornings/evenings gatherings on the expansive 40' rear deck with easy access from the den. Inside, you'll love the bright living room, convenient mudroom and large eat-in kitchen featuring an impressive 11' island, stylish coffee bar, double sink with RO water filtration and a sleek appliance package. A handy laundry area just off the kitchen for convenience. Outdoors, you'll find a detached garage with a work bench perfect for hobbies or extra storage as well as a huge shed with dual-access doors for easy organization. This property is designed for those who appreciate space, quality, and a quiet yet active lifestyle. With an annual site fee of only $3450 and access to a peaceful lakefront setting, this home offers unbeatable value in a safe, welcoming community. The annual site fee includes water, community sewer, garbage/recycling, land & park use. Residents own the home and pay a site fee for the lot; therefore NO land transfer tax! Includes: road maintenance (snow removal on road), supplies water and sewer (no well or septic to maintain), garbage/recycling, land and park use. Access to beautiful Robson Lake is only a few steps away for canoeing, kayaking, swimming. Other amenities include mini golf, shuffleboard, horseshoes, volleyball, paddle boats, baseball diamond, trails and biking. Located only 15 minutes to Markdale for grocery, new hospital, restaurants, coffee shops, LCBO & 25 mins to Owen Sound. Whether you're looking to downsize, retire, or simply enjoy low-maintenance, year-round living surrounded by nature, this is the place to call home. Book your private tour today (id:46441)


