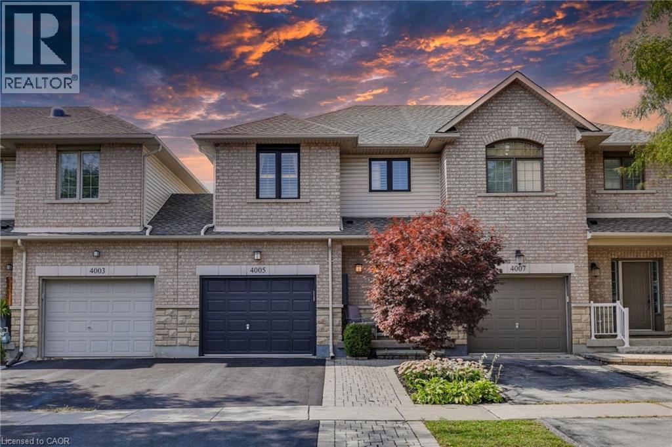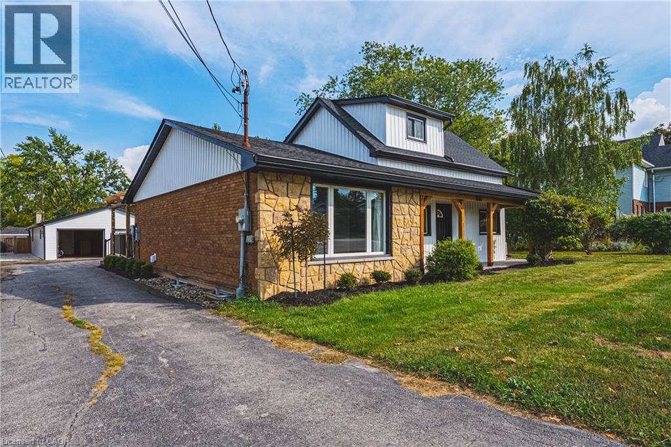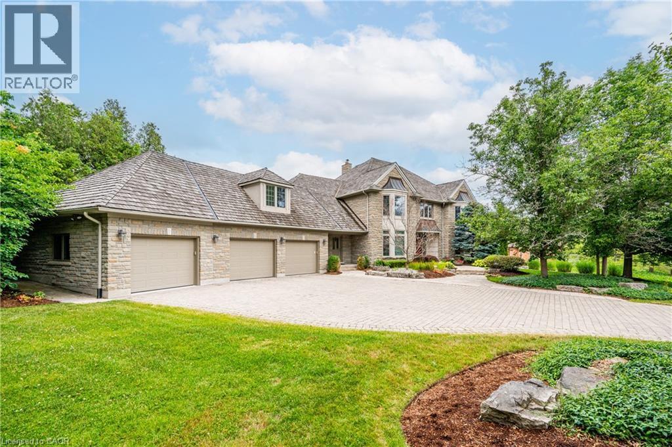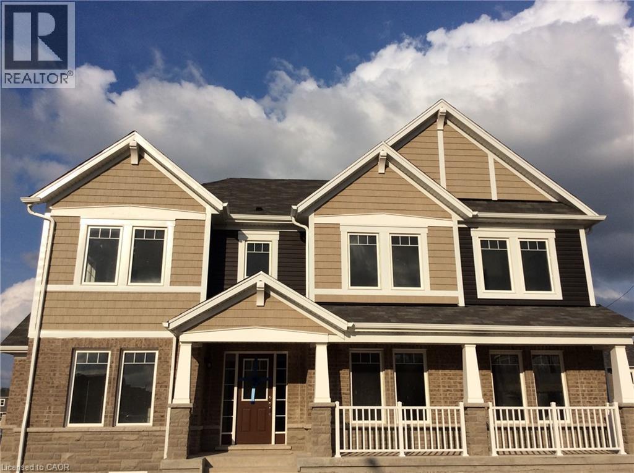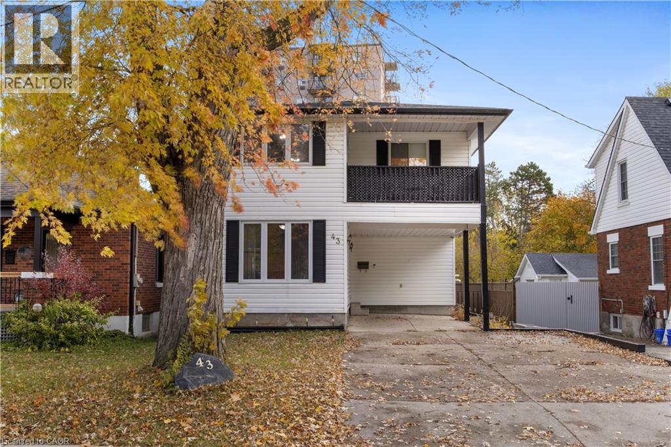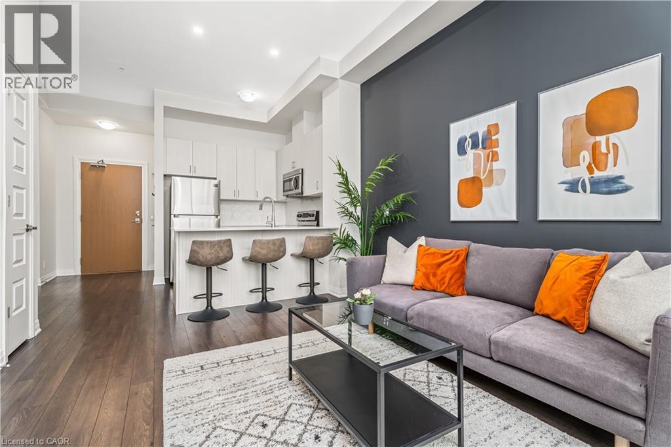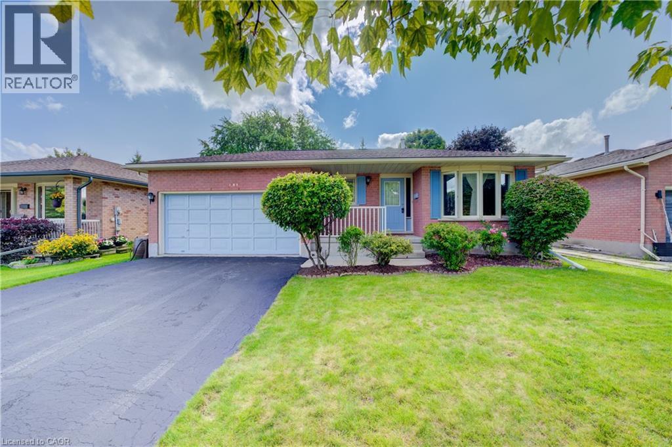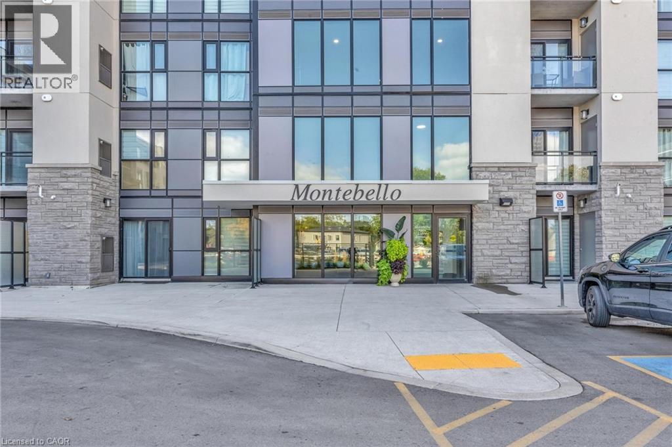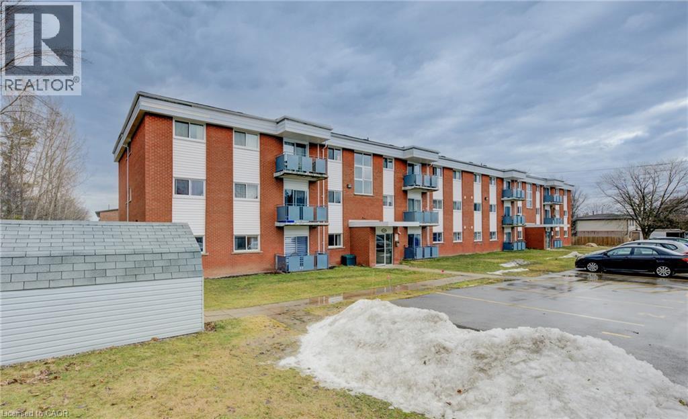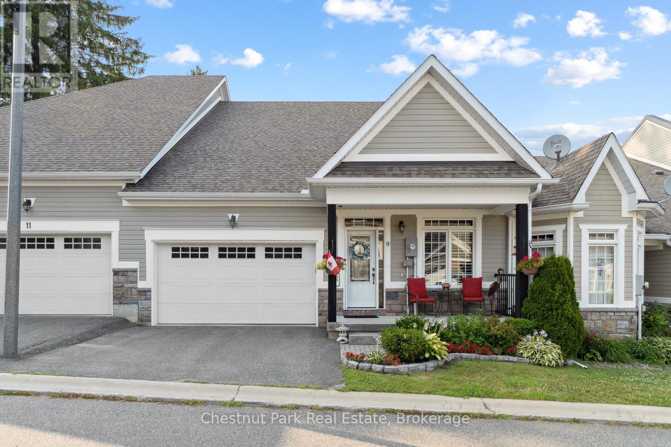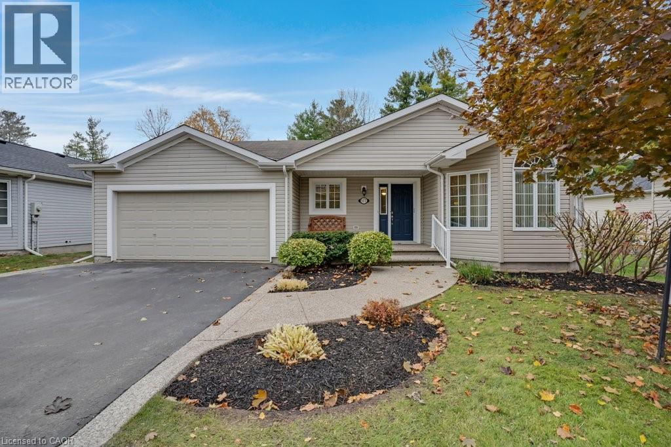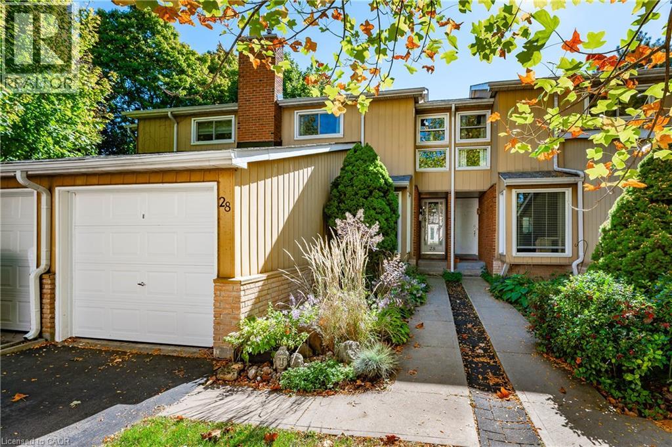4005 Alexan Crescent
Burlington, Ontario
Welcome to 4005 Alexan Crescent in Burlington’s sought-after Millcroft community. This freehold 3-bedroom townhome is move-in ready and offers incredible value with no condo fees. Bright open layout with finished basement, updated roof 2024, furnace approx. 5 yrs, AC 2023, and newer appliances. Enjoy inside garage entry, second-floor laundry, and a private yard. Close to schools, golf, parks, shopping, highways, and GO. (id:46441)
3865 Victoria Avenue
Vineland, Ontario
Live in one, let the other pay the bills. This unique property offers two separate buildings with three independent living spaces, providing flexibility for multi-generational living, income generation, or both.. The main home features a spacious layout with 3 bedrooms and 2 bathrooms, including a newly renovated (2025) in-law suite in the basement with an additional bathroom and bedroom. This private suite has its own separate entrance. Adding even more value, the fully detached auxiliary dwelling at the rear is a complete, self-contained residence on its own hydro and gas. It also comes with it’s own furnace and A/C. The property has been extensively updated inside and out, with fresh paint, modern fixtures, new windows and doors (2022/23), decks (2022), siding, and a heated/AC-fitted garage with room for two cars. Recent upgrades also include an EV charger (2022), newer appliances, and mechanical systems such as furnace, hot water tanks, and roof replacements for peace of mind. Outdoor living is equally inviting with multiple decks, a hot tub, and beautifully refreshed landscaping. With ample parking, thoughtful renovations, and separate metering for the auxiliary unit and in-law suite, this home is as functional as it is stylish. Whether you’re seeking a family compound, an investment opportunity, or both, this property is the total package. (id:46441)
338 River Oak Place
Waterloo, Ontario
Discover refined living in the prestigious River Oak Estates—where timeless design meets an extraordinary natural backdrop. Set on a lush half-acre lot backing directly onto the Grand River, this 6,000+ sq. ft. residence captures breathtaking views of the water, pond, and Grand River Trail. Thoughtful landscaping enhances its privacy and curb appeal, creating a truly peaceful setting. Inside, sophistication unfolds across three levels, with 5+2 bedrooms and 6 bathrooms offering comfort and flexibility for family and guests. The grand foyer opens to an elegant staircase and sun-filled formal living and dining rooms—ideal for entertaining large gatherings. The kitchen, complete with an oversized island and casual dining space, extends to a spacious deck overlooking the river. A stone wood-burning fireplace anchors the family room, where floor-to-ceiling windows frame the scenic outdoors. The main floor suite is a private retreat featuring a gas fireplace, walk-in closet, and balcony access. Its luxurious ensuite includes dual vanities, a soaker tub surrounded by windows, and a glass walk-in shower. Upstairs, you’ll find four additional bedrooms, a home office with custom built-ins, and a dedicated media room. The lower level offers two more bedrooms, a 3-piece bath, wet bar, games area, and walkout access to a stone patio and landscaped gardens—perfect for indoor-outdoor living. Blending comfort, elegance, and a rare connection to nature, this River Oak Estates home delivers a lifestyle as remarkable as its setting. (id:46441)
51 Pointer Street
Cambridge, Ontario
Beautiful and spacious detached 3 bedroom, 2.5 bathroom home located in a highly sought after RiverMill neighborhood of Cambridge, perfectly positioned on a premium corner lot right next to a park. This bright and well-maintained home offers a functional layout featuring a main floor den, ideal for a home office or study area, and an open concept living and dining space perfect for entertaining. The modern kitchen provides plenty of storage and overlooks a fully fenced backyard, offering privacy and space for outdoor enjoyment. Upstairs, you will find a spacious Family Room Loft together with three generous bedrooms, including a primary suite with an ensuite bath and walk-in closet. The home also includes a double car garage with parking for up to four vehicles. Conveniently located close to shopping, major highways, parks, scenic trails, public transit, and all essential amenities, this home delivers the perfect blend of comfort, convenience, and lifestyle, an ideal choice for families and professionals alike. Book your showing today! (id:46441)
43 Middleton Street
Cambridge, Ontario
Welcome to 43 Middleton Street in Cambridge, a charming four-bedroom home nestled on a quiet, family-friendly street in the heart of Galt. Perfectly situated next to Waterworks Park and within walking distance to St. Andrews Senior Public School, this home offers the ideal blend of comfort, convenience, and community. The main floor features a bright and welcoming living room filled with natural light, creating a warm and inviting space for relaxing or entertaining. Toward the back of the home, the well-appointed kitchen showcases stainless steel appliances and opens to a dining area with sliding glass doors leading to the backyard. Outside, the fully fenced yard is designed for enjoyment, featuring a refreshing above-ground pool, a generous deck space for lounging or hosting summer gatherings, and a handy shed for extra storage. Upstairs, the home offers four nicely sized bedrooms, each with large windows that fill the rooms with sunlight. The primary bedroom is a peaceful retreat, complete with its own private walkout deck, the perfect spot to enjoy a quiet morning coffee or unwind at the end of the day. Set in a desirable area, 23 Middleton Street offers easy access to parks, schools, and scenic walking trails, while still being just minutes from the vibrant shops and restaurants of the Gaslight District. This is a wonderful place to call home! (id:46441)
1105 Leger Way Unit# 627
Milton, Ontario
Indulge in luxury and breathtaking city views at 1105 Leger Way #627 — a stunning one-bedroom plus den penthouse suite that redefines modern comfort. From the moment you step inside, you’re welcomed by bright, open spaces and upscale finishes that create a warm, contemporary atmosphere. The thoughtfully designed layout offers a spacious primary bedroom, a versatile den perfect for a home office or guest space, and an inviting open-concept living and dining area ideal for entertaining or relaxing. Step out onto your private balcony and take in the expansive city and escarpment views that make this penthouse truly special. Located in one of Milton’s most desirable communities, you’ll enjoy easy access to shops, restaurants, parks, and transit, with everything you need just minutes away. Experience the perfect balance of luxury and convenience — all from the top floor. (id:46441)
489 Northlake Drive
Waterloo, Ontario
DOUBLE CAR GARAGE BACKSPLIT IN DESIRABLE WATERLOO NEIGHBORHOOD WITH GREAT POTENTIAL! With new flooring, paint and some cosmetic updates this can be someone's forever home. Welcome to this spacious 4-level backsplit located in a highly desirable, family-friendly neighborhood. Offering 4 bedrooms, 2 bathrooms, a 2-car garage plus driveway parking for 2, this home provides both comfort and convenience. The inviting main level features a bright living room with a large bay window, filling the space with lots of natural light. The eat-in kitchen offers ample counter and cabinet space with access to a large deck space featuring a hot tub, overlooking the generous backyard—perfect for entertaining and family gatherings or just relaxing outside on those warm summer days. Upstairs, you’ll find 3 bedrooms and a 4-piece bathroom. The lower level boasts a spacious family room with a cozy gas fireplace to enjoy weekend evenings with your family and friends in as well as a convenient 3-piece bathroom, while the basement provides a rec room, the 4th bedroom, and a utility room for extra storage. Ideally located near highly rated schools, Laurel Creek Conservation Area, shopping, parks, trails, and public transit, this home is the perfect blend of lifestyle and location. (id:46441)
50 Herrick Avenue Unit# 231
St. Catharines, Ontario
Discover modern condo living at 50 Herrick Avenue in St. Catharines. This 2-bedroom, 2-bath suite is surrounded by lush greenery and backs directly onto Garden City Golf Course with southern facing views. Enjoy resort-style amenities including a pickle ball court, gym, party room, and concierge. Located just minutes from shopping, dining, and easy highway access — this is the perfect blend of city convenience and natural serenity. (id:46441)
527 Parkside Drive Unit# 8
Waterloo, Ontario
2 Bedroom unit 8 on first floor with balcony is available 1 January at 527 Parkside Drive in waterloo. All utilities are Inclusive in rent. It will be 1 year lease and location of building is excellent and is close to all facilities. It is priced at only 1949. One or two parking is available for 50 dollars each per month (id:46441)
9 Stormont Court
Bracebridge (Monck (Bracebridge)), Ontario
Vacant and Ready for New Owners. Nestled in the sought after Waterways Community in Bracebridge this beautifully upgraded two bedroom, two bathroom Townhome offers the perfect blend of comfort, style and location. Situated on a quiet cul-de-sac close to scenic Annie William's Park this home is ideal for those seeking a peaceful lifestyle with nature at your doorstep. Step inside to discover rich walnut floors that flow throughout the open concept living, kitchen and dining area, creating a warm and inviting atmosphere. The chef inspired kitchen is both functional and elegant boasting modern appliances, extended cabinetry, granite countertops and tons of storage-perfect for entertaining or quiet evenings in. The Living Room boasts cathedral ceilings, a gas fireplace and a wall of windows which bathe the space in natural light. The spacious Primary Suite features a luxurious four piece ensuite with all the comforts you deserve. A second full bathroom, guest bedroom/den and main floor laundry complete this thoughtfully designed layout. The front porch is the perfect place to relax and connect with neighbours or step outside to your expansive back deck where you'll enjoy privacy and stunning views of mature trees-a rare peaceful backdrop that truly sets this home apart. The large unfinished basement offers ample storage and is bursting with potential for those looking to increase living space, while the 1.5 Car Garage and driveway offer ample parking for yourself and your guests. Next door Annie William's Park offers walking paths, beach/dock areas and a multitude of Summer events including the famous Muskoka Arts and Crafts Show. Great access to the Muskoka River where you can enjoy kayaking, swimming or simply sit and take in the beautiful views. Whether you are downsizing, retiring or simply looking for a low maintenance lifestyle in one of Bracebridge's most picturesque communities this home delivers exceptional living in the heart of Muskoka. (id:46441)
117 Bushmill Circle
Freelton, Ontario
Looking for affordable luxury in an active adult community? Welcome to 117 Bushmill Circle located in in Antrim Glen - a Parkbridge Adult Lifestyle Community located in a peaceful rural setting, yet only 15 minutes to Cambridge or Waterdown. This custom designed home takes advantage of its private court setting and wooded backdrop with no rear neighhbour. The manicured gardens add curb appeal as you walk up to the front door and covered porch area finished in exposed aggregate cement. The 1667 Sq. Ft. main floor with an additional 1050 Sq. Ft of finished living space in the lower level ensures comfort along with spaciousness. The modern kitchen opens to the oversized family room with its vista views and access to the exposed aggregate patio taking advantage of privacy and the properties natural setting. The primary suite naturally has its own private bath and full walk in closet. The finished lower level offers lots of opportunity to entertain with its large open space, fireplace, spare bedroom or den and full bathroom. The double car garage and double wide drive way ensures convenient parking options. Antrim Glen is more than just a place to live; it's a lifestyle. Residents enjoy access to an array of amenities, including a community centre, heated saltwater pool, and various organized activities that foster a lively and engaging environment. Monthly fees of $1208.36 includes property taxes and unlimited access to these exceptional amenities. Antrim Glen provides a quiet and safe environment where neighbours become friends, creating a social and safe environment to call home. Whether you're looking to relax by the pool, socialize with fellow residents, or simply enjoy the tranquility of your own home don't miss this opportunity to experience the perfect blend of independence, community, and luxury. Schedule your private tour today! (id:46441)
2385 Woodward Avenue Unit# 28
Burlington, Ontario
Discover exceptional privacy and lifestyle convenience in this South Burlington townhouse, ideally situated in a mature, tree-lined neighbourhood. Just minutes from Burlington Mall, the QEW, and some of the city's most celebrated events — including the Sound of Music Festival, Canada’s Largest Ribfest, and scenic waterfront strolls at Spencer Smith Park. This thoughtfully designed two-storey home features a sunken living room with a cozy fireplace and a large bay window that floods the space with natural light. The adjoining dining area seamlessly connects to the kitchen, complete with stainless steel appliances and generous counter space — perfect for everyday living and entertaining. Step outside to your oversized, fully fenced private patio — an ideal setting for outdoor dining, relaxation, or hosting guests. Upstairs, you’ll find three spacious bedrooms and a 5-piece bathroom featuring dual sinks. The partially finished basement offers added versatility, with a dedicated laundry area and plenty of storage. A single-car garage and driveway provide parking for two vehicles. This is the perfect blend of comfort, location, and lifestyle. (id:46441)

