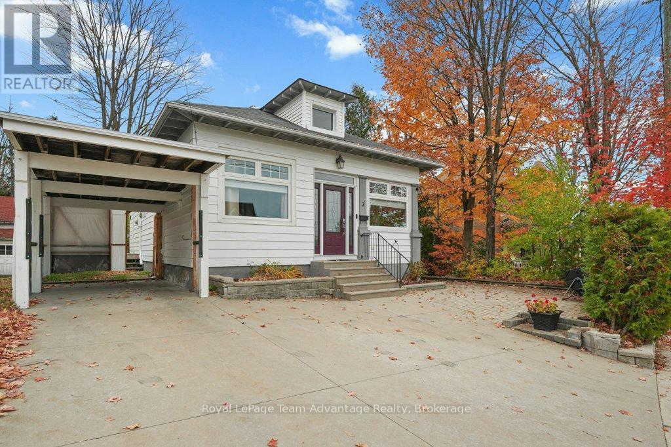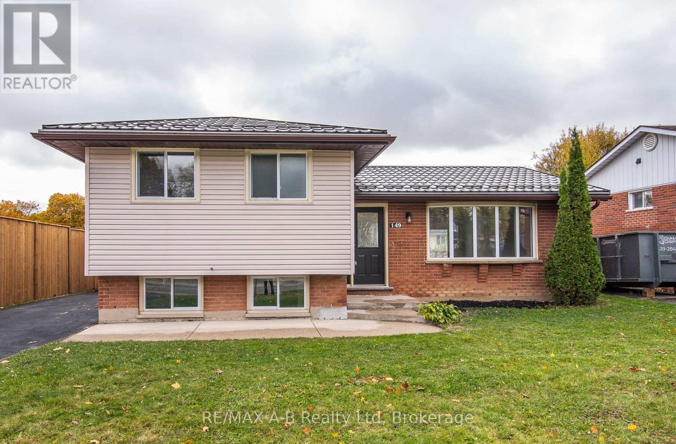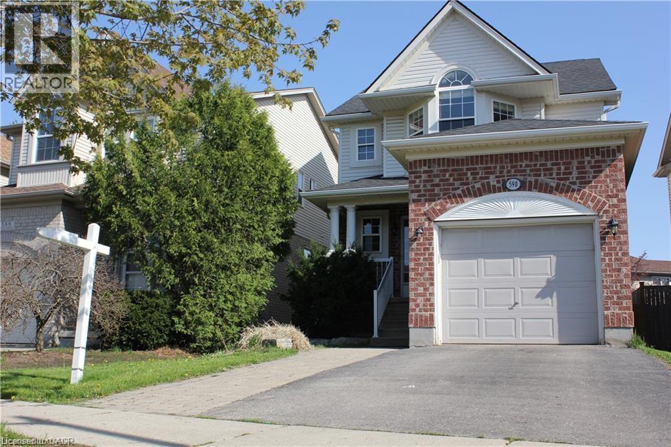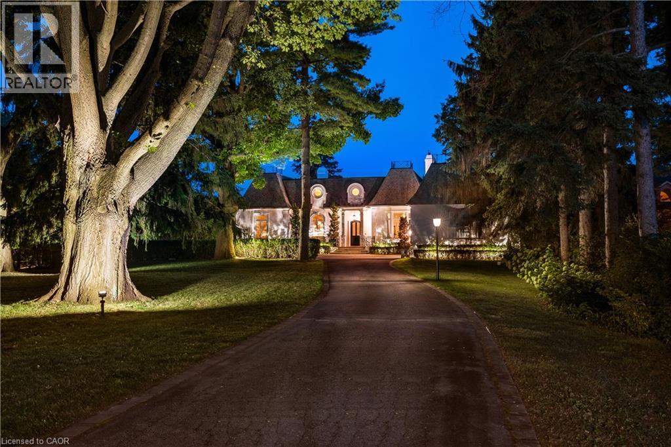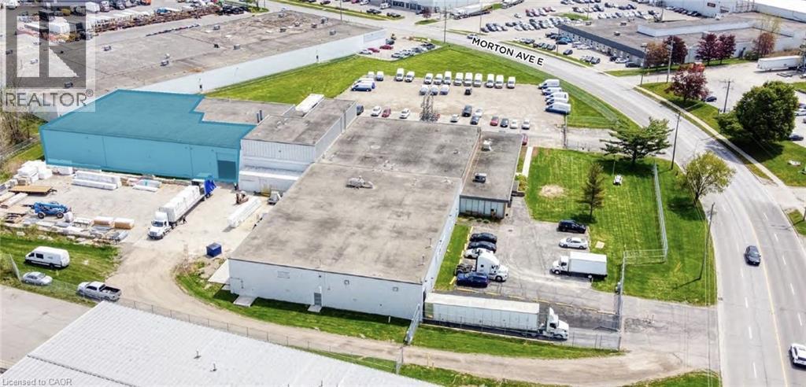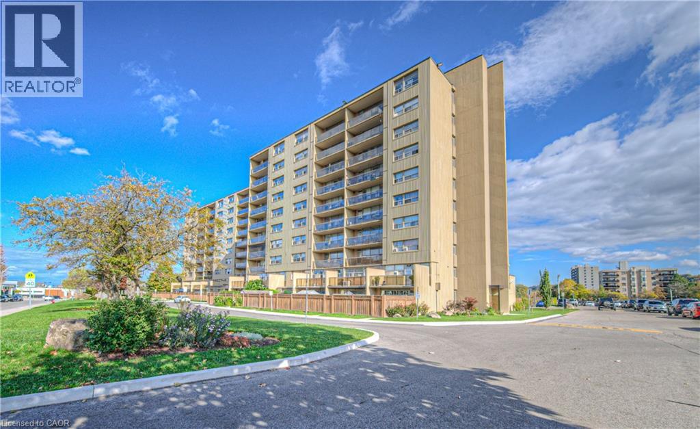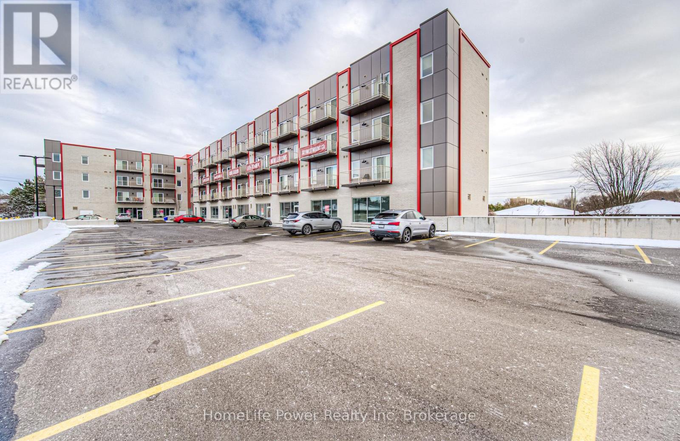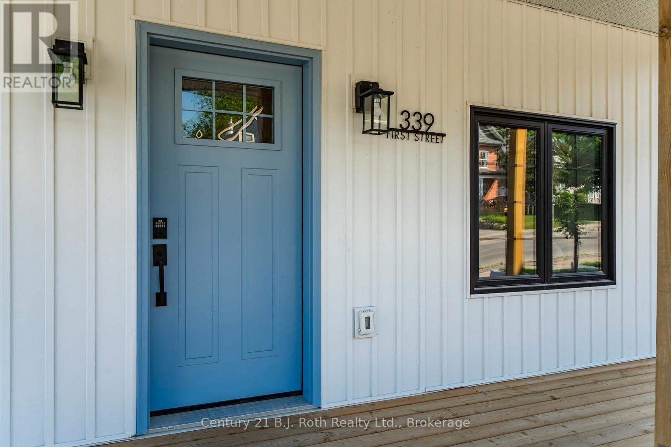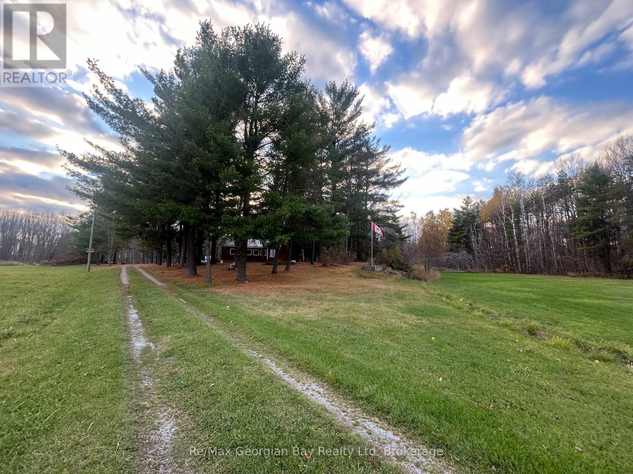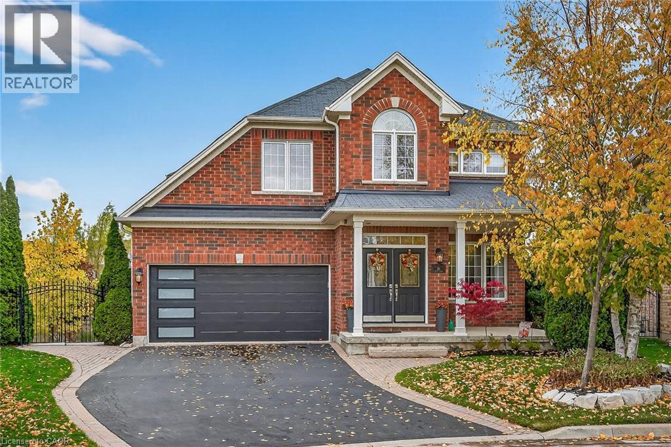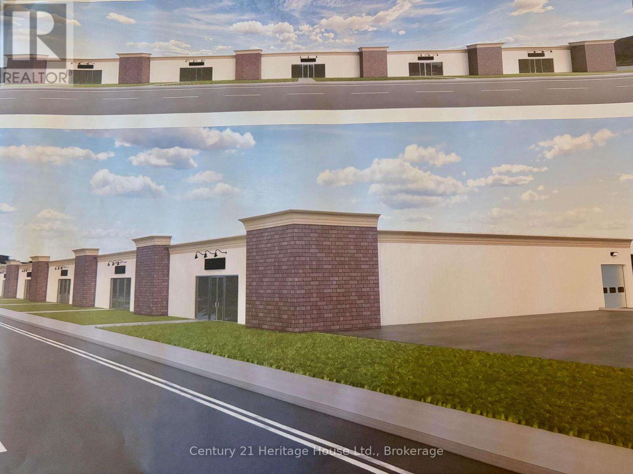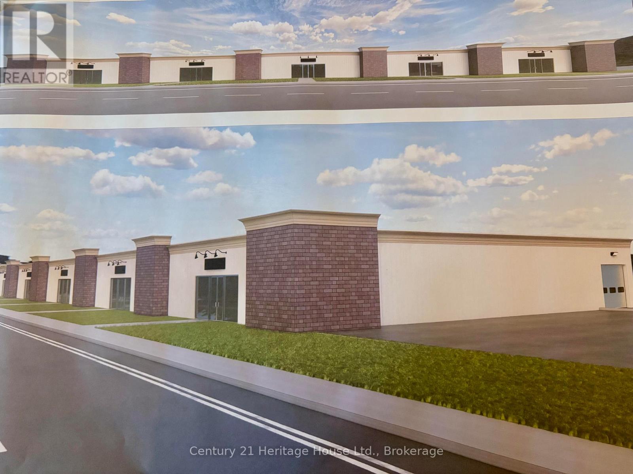3 Belvedere Avenue
Parry Sound, Ontario
Timeless Charm Meets Modern Comfort - 3 Belvedere Avenue, Parry Sound. Nestled on a quiet street in the heart of Parry Sound this well-maintained 3-bedroom, 2-bath home offers the perfect blend of classic character and contemporary comfort. Built in 1930 the home retains its original charm with high ceilings, classic trim and a welcoming four-season sunroom. Thoughtful upgrades ensure comfort and efficiency, including a natural gas furnace, fireplace, central air conditioning, hot water on demand and updated windows and doors throughout. A full list of improvements is available upon request. Outdoor living is just as inviting with a private deck with patio finished in paving stone, front and back decks, a concrete driveway and a one-car attached carport. Conveniently located within walking distance to downtown shops, restaurants, schools and Georgian Bay's waterfront trails this property is ideal for first-time buyers, downsizers or anyone seeking a timeless in-town home with modern updates already in place. (id:46441)
149 Norfolk Street
Stratford, Ontario
Just Completed Renovation by a Renowned Stratford Construction Company! Step into this beautifully updated 3-bedroom, 2-bathroom home showcasing exceptional craftsmanship and modern design throughout. The stylish, contemporary kitchen features sleek finishes and brand-new cabinetry with quartz countertops and island flowing seamlessly into the bright and spacious living room with abundant natural light , dining room offers walk-out to a patio and large, fully fenced backyard - perfect for relaxing, entertaining or just enjoying the outdoors. Enjoy multiple living spaces-the spacious family/rec room offers plenty of natural light and a cozy fireplace, creating a warm and inviting relaxation space. A convenient laundry room is located just off the rec room, offering privacy and practicality. Major updates ensure peace of mind are : Metal roof on both the home and the large storage shed, updated furnace, roof, central air, and windows, new kitchen, flooring, and bathrooms. Every inch of this home showcases impeccable workmanship and modern style and appeal. Truly a pleasure to view-and an absolute comfort to live in.. Make a appointment to view it today. Some pictures are AI staged. (id:46441)
590 Little Dover Crescent
Waterloo, Ontario
Welcome to 590 LITTLE DOVER Crescent Waterloo! This 3 bedrooms 3 bathrooms single house locates on quiet court location in Eastbridge, walking distance to public and catholic schools. new painting, new liminate floor installed, carpet free house, updated kitchen, Open concept main floor with sliders out to cedar deck and fenced yard. Large master with cathedral ceilings and luxury ensuite with corner tub and stand up shower. Beautiful curb appeal with double wide Appliances included. Kitchen range (2021), toilets (2023). Photos was taken before the tenant moved in! (id:46441)
4410 Lakeshore Road
Burlington, Ontario
Welcome to 4410 Lakeshore Road, a stunning 1.2-acre lakefront estate in Burlington’s sought-after Shoreacres neighbourhood. This custom-built bungalow offers 5 bedrooms (3 on the main level, 2 on the lower level) and 4 bathrooms, with 4,365 sq. ft. of living space on the main floor alone. Inside, you'll find 12-foot ceilings, detailed crown mouldings, and an elegant yet inviting layout. The expansive great room and chef’s kitchen are perfect for entertaining, while the main-floor primary suite provides stunning lake views. The walk-up lower level features a second kitchen, spacious recreation room, and additional bedrooms—ideal for guests or multigenerational living. Step outside to your private oasis: a sparkling inground pool, lush landscaping, and direct access to Lake Ontario, perfect for serene mornings and captivating sunsets. With a detached 2-car garage and parking for 30+, this property offers the ultimate in both luxury and practicality. Located near top-rated schools, parks, and upscale amenities, this exclusive estate combines privacy with convenience in one of Burlington's finest communities. (id:46441)
47 Morton Avenue E Unit# 3
Brantford, Ontario
Strategically positioned in Brantford’s established industrial corridor, this versatile 10,316 sq ft industrial unit offers immediate Hwy 403 access and efficient connections to major Canadian and U.S. logistics routes, including the GTA, Hamilton, and Buffalo. Prestige Employment zoning allows many uses. The space features 22 ft clear ceiling height, two drive-in doors (12’ x 14’ and 10’ x 12’), and a well-designed layout ideal for warehousing, manufacturing, or distribution. 1,940 sq ft of built-out offices, plus a staff room, two washrooms, and upgraded power ensure operational convenience and flexibility. Flexible lease terms available, with the option to lease the entire premises or a portion, tailored to your business requirements. Short term - 8 months, and long term lease options available. TMI includes all utilities and maintenance. (id:46441)
15 Nicklaus Drive Unit# 607
Hamilton, Ontario
Welcome to 15 Nicklaus Drive, Unit 607. This spacious 2 bedroom, 1 bathroom condo offers 725 square feet of comfortable living space filled with natural light. Located in Hamilton’s desirable Vincent neighbourhood, this unit combines convenience, comfort, and a low-maintenance lifestyle. Enjoy a functional layout with bright living areas and easy access to excellent building amenities including an outdoor pool, fitness room, sauna, party room, playground, on-site laundry, and visitor parking. Ideally situated within walking distance to the recently renovated Sir Wilfrid Laurier Recreation Centre, as well as local schools, additional parks, shopping and public transit. Quick access to major highways makes commuting easy and efficient. Perfect for first-time buyers, downsizers, or investors looking for an affordable, well-maintained condo in a convenient location. (id:46441)
316 - 301 Westmount Road
Kitchener, Ontario
***ONE MONTH FREE RENT ON NEW LEASES SIGNED BY December 31st***Welcome to 301 Westmount Road W, Unit 316! A newly constructed, thoughtfully designed 1-bedroom, 1-bathroom apartment in the heart of Kitchener. Be the first to live in this 2024-built unit, featuring the Grand River layout with 560 sq. ft. of stylish, efficient living space. Highlights include: In-suite laundry | Brand new, never-used fridge, stove, microwave range hood, dishwasher | Private 56 sq. ft. balcony | Window coverings included | Underground parking available | covered visitor parking | Secure bike storage included. Prime Location: Steps to Iron Horse Trail and nearby greenspaces | Walk to coffee shops, casual dining, grocery stores, and medical services | Public transit just a short walk away | Close to hospitals, schools, shopping, and more. With two elevators and modern building conveniences, this unit combines comfort, style, and urban accessibility, all in one. Don't miss your chance to live in this new community. Book your showing today and take advantage of the 1-month FREE RENT incentive! (id:46441)
339 First Street
Midland, Ontario
Chic Downtown Midland Retreat, located in Beautiful Georgian Bay. Fully Renovated, Zoned Commercial/Residential. Welcome to a home that truly checks all the boxes for modern living and prime location. Take a stroll to Midlands vibrant downtown core, cafés, boutiques, restaurants, waterfront and Marina. You'll be living in the heart of it all while enjoying the peace and charm of this home. Fully renovated 2-bedroom, 2-bathroom with a finished basement gem offers the perfect blend of barn-house charm and urban sophistication. 1,000 + sq.ft. of beautifully designed space. Stylish & Smart Living. Step inside to discover 9-foot ceilings, sleek black-framed windows, and a stunning exposed brick feature wall that anchors the home with warmth and character. Black barn doors and modern black hardware throughout the kitchen and baths complete the Barnhouse aesthetic. Bright, Airy, & Inviting. Natural light fills the open-concept living and dining area, creating a vibrant atmosphere that feels as good as it looks. Whether you're enjoying a quiet morning or hosting friends this summer, the layout is both functional and stylish. The main-floor laundry and all-new appliances add even more everyday convenience. Finished Basement for a home office, media room or great play-room. Turn your 115 ft deep backyard to a summer retreat. This home offers exceptional flexibility for professionals, young family or entrepreneurs looking to live and work in one dynamic space. (id:46441)
1666 Balkwill Line
Severn (Coldwater), Ontario
Escape to the countryside with this beautiful 108-acre farm property just outside of Coldwater. Enjoy open fields, wide country views and a peaceful rural lifestyle while remaining close to town amenities. Approximately half the property is being farmed, offering great potential for agricultural use. The property features multiple out buildings, offering storage space or hobby use, and a small cabin-style 3 season cottage with a metal roof offering rustic living or the perfect spot for weekend getaways. A rare opportunity to own a substantial piece of land in a prime location with endless possibilities for farming, recreation or building your dream home. Call today! BY APPOINTMENT ONLY! PLEASE DO NOT ENTER THE PROPERTY WITHOUT A CONFIRMED APPOINTMENT. (id:46441)
20 Fowler Drive
Hamilton, Ontario
Welcome to Binbrook with Rural Charm and a serene setting. At 20 Fowler Dr, the pond will set the scene for a natural habitat. The heated saltwater, inground pool is an oasis to enjoy, surrounded by a composite Trex deck, that will last for years. Metal & Cedar pergolas will entice relaxation. All of this can be enjoyed on a fenced oversized premium lot that has been professionally landscaped, with no rear neighbours. A 3 car tandem garage, perfect for the sports enthusiast, great for boats, bikes, spyders or seadoos, or storage. 4 & 1 bedrooms will invite you to relax and unwind, great for a growing family. Soothing colours throughout and an open dining area for every family event. No carpet, hardwood & tile throughout. Convenient to grocery stores, pharmacies, Binbrook little theatre, restaurants & a gym. A 10 minute drive to Stoney Creek will take you to other amenities, or 20 minutes to Hamilton. Binbrook Conservation area will get you out for everything from lazing on the beach to tree top trekking. Parks and the sports complex offers various sports incl. an arena. Enjoy the small town feel and still part of the greater Hamilton area. A must see for this custom home. Make this your home for the Holidays!! (id:46441)
5 - 351 Foster Street
Wellington North (Mount Forest), Ontario
Looking for the perfect location to launch your new business, or a new setting for your already established one? This soon to be renovated plaza on the highly visible and busy corner of Sligo Rd and Foster St is located 1 block off of Main Street Mount Forest and offers good traffic flow. Close to a school, a daycare, a bowling alley and residential subdivisions. Uses will include retail, restaurants including sit down and take out, professional and personal services. Landlord to be responsible for the retrofit, divisive walls and may participate in some lease holds depending on the final lease term. Please note the landlord is in the process of a zone change from its current industrial zoning to commercial / retail zoning. (id:46441)
3 - 351 Foster Street
Wellington North (Mount Forest), Ontario
Looking for the perfect location to launch your new business, or a new setting for your already established one? This soon to be renovated plaza on the highly visible and busy corner of Sligo Rd and Foster St is located 1 block off of Main Street Mount Forest and offers good traffic flow. Close to a school, a daycare, a bowling alley and residential subdivisions. Uses will include retail, restaurants including sit down and take out, professional and personal services. Landlord to be responsible for the retrofit, divisive walls and may participate in some lease holds depending on the final lease term. Please note the landlord is in the process of a zone change from its current industrial zoning to commercial / retail zoning. (id:46441)

