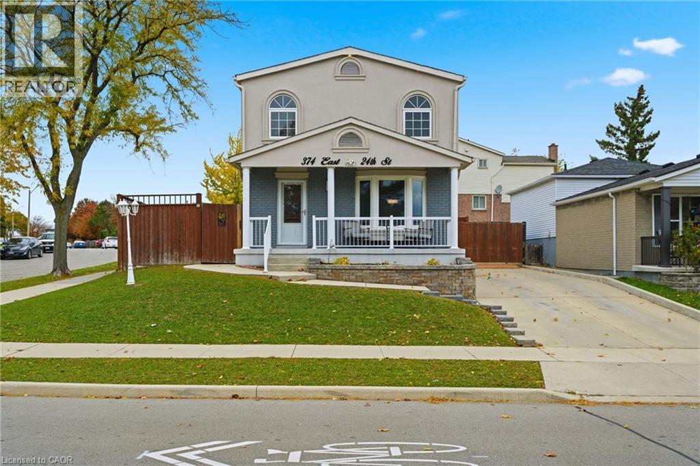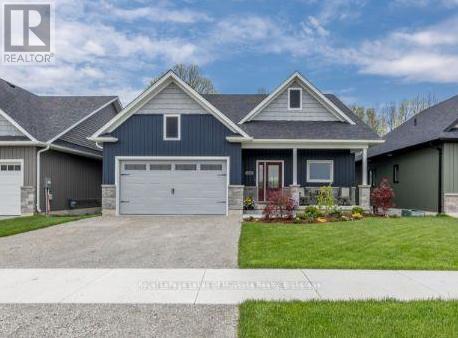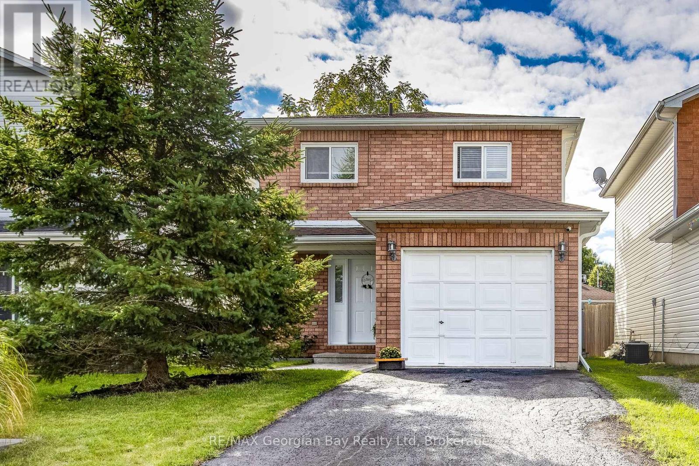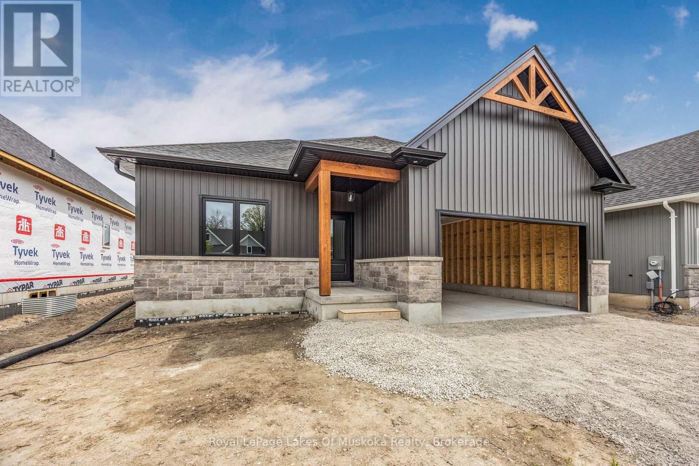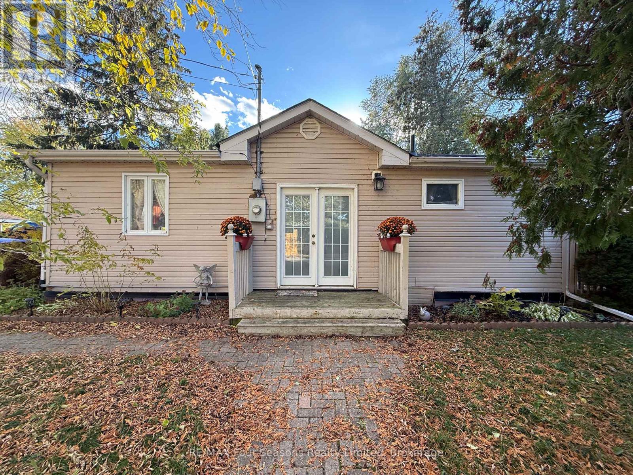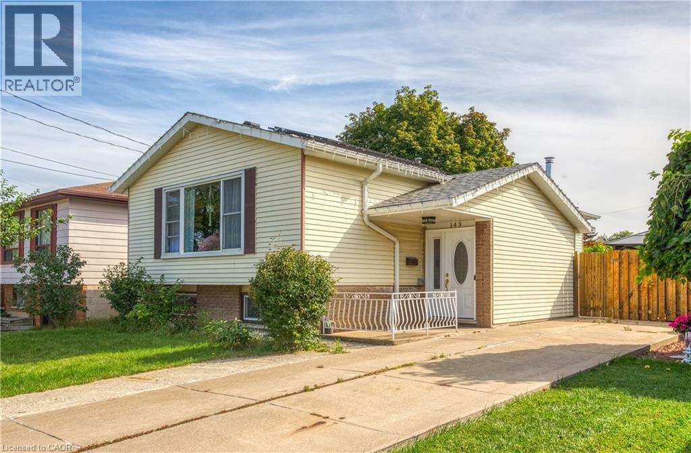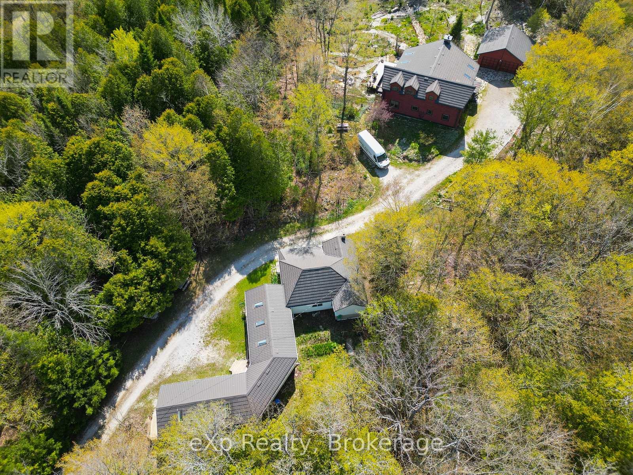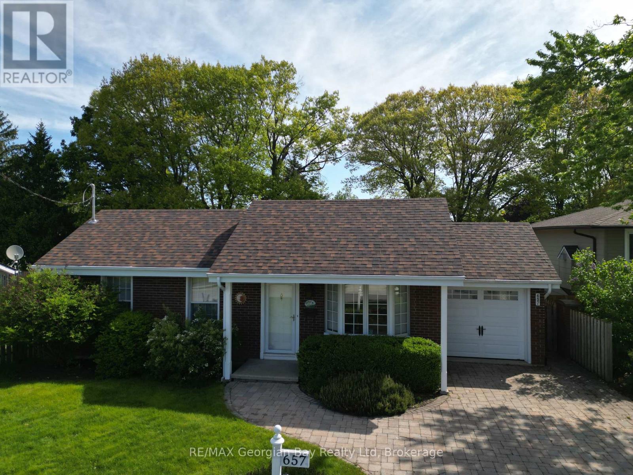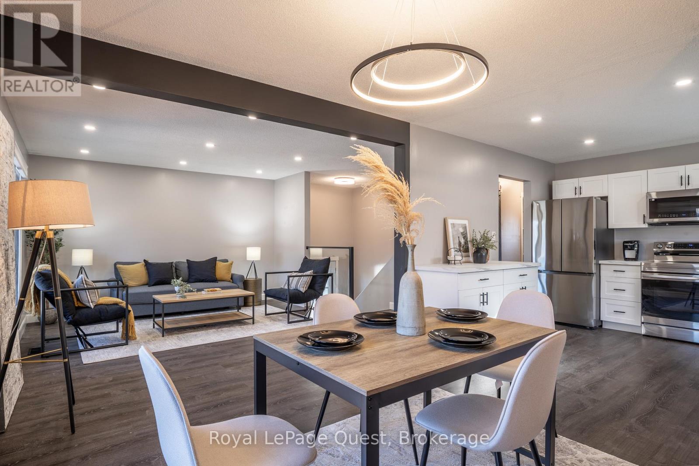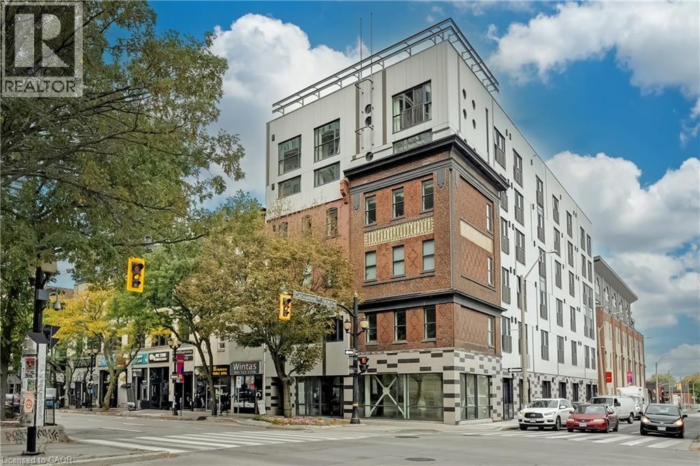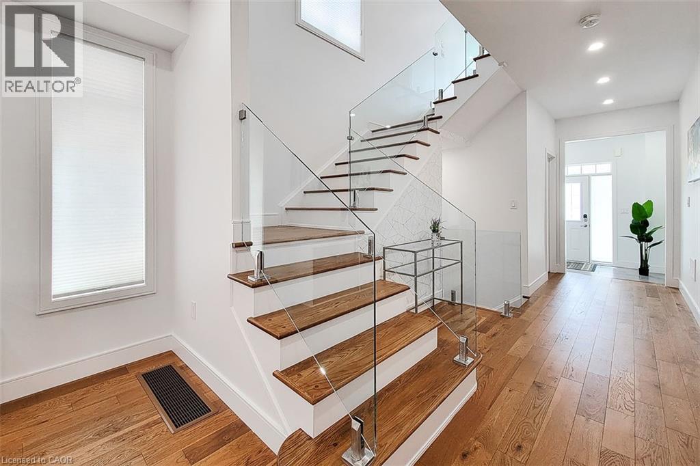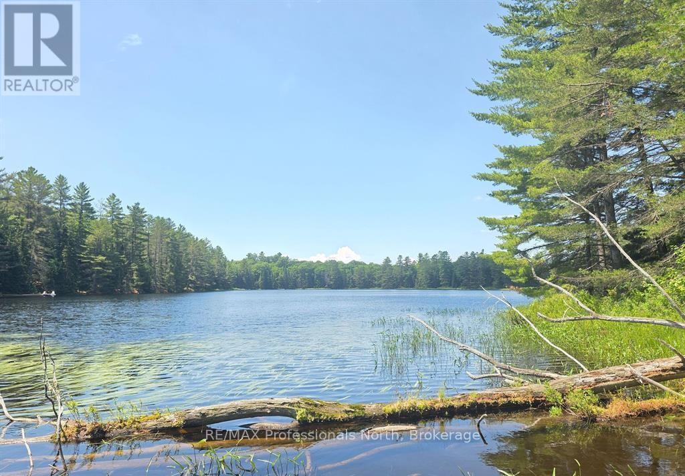374 East 24th Street
Hamilton, Ontario
Beautifully updated 5-level backsplit offering over 2,000 sq ft of living space in the highly desirable Central Mountain. Situated on a spacious corner lot with a landscaped yard and views of the park from the front porch. Located steps to Elementary schools and in a family-friendly neighbourhood. Features 5 bedrooms, 3 updated baths, and a large primary suite with French doors, walk-in closet, and ensuite. Modern kitchen with granite counters, gas range, and stainless appliances. Multiple living areas perfect for families or entertaining. Updates include new furnace (2025), front door & screen (2025), sliding doors, new stucco, newer roof. Close to parks, schools, shopping, transit & highway access. Move-in ready! (id:46441)
116 Brandon Avenue
Severn (Coldwater), Ontario
Be in your gorgeous fully upgraded pre-build bungalow in the sought after town of Coldwater this year. Still time to pick your colours and finishes. The front exterior features stone accent and vinyl siding. This 1,223 sqft home is laid with vinyl plank flooring throughout and9' main floor interior ceilings. The custom kitchen includes an island, pantry, shaker style soft-close doors and drawers, under counter lighting with light valance, ceramic tiled backsplash, and quartz kitchen countertop. Doors, fixtures trim are all upgraded. The landscaping is fully sodded with paver stones at the front entrance and an oversized back deck. Located in the beautiful community of Coldwater, amenities nearby include ski hills, golf courses, trails, highway Access and Lakes. Just a walk away from grocery stores, restaurants and all the cute shops of Coldwater. Taxes not assessed. (id:46441)
319 Ellen Street
Midland, Ontario
Welcome to this beautiful home in the heart of Midland, that has been thoughtfully updated and is ready to move into and enjoy. This excellent location is within walking distance to schools, parks, YMCA, rec center, and all local amenities. The main floor offers an inviting layout with an open-concept kitchen, dining, and living room, perfect for both family living and entertaining. A convenient powder room on the main level and a walkout to the backyard that extends your living space outdoors. Upstairs, you'll find three comfortable bedrooms and a full bath, providing plenty of space for the whole family. The finished basement adds flexibility with two additional rooms that can easily serve as bedrooms, a home office, gym, or media space tailored to your lifestyle. Attached garage with inside entry and paved driveway. New eves trough and doors completed in 2021.Whether you're a first-time buyer, a growing family, or looking to downsize, this home has it all. Gym Equipment in basement is negotiable if interested. (id:46441)
118 Brandon Avenue
Severn (Coldwater), Ontario
Be in your gorgeous fully upgraded pre-build bungalow in the sought after town of Coldwater this year. The front exterior features stone accent and vinyl siding. This 1,228 sqft home is laid with vinyl plank flooring throughout, 9' main floor interior ceilings, and boasts 2bedrooms, and 2 full bathrooms. Custom kitchen includes an island with shaker style soft-close doors and drawers, one pot and pan drawer, under counter lighting with light valence, and crown, with quartz kitchen countertop from builder's selection. The landscaping will be fully sodded as well as paver stones at the front entrance. Located in the beautiful community of Coldwater and is near ski hills, golf courses, trails, and just a walk away from any amenities. (id:46441)
29 Bellholme Lane
Collingwood, Ontario
Why live in a condo when you can have a home with your own yard just steps from Georgian Bay? This charming and affordable 1-bedroom home is perfect for a single professional or couple looking for comfort and convenience in a great location. Enjoy summer days outdoors-launch your kayak right into Georgian Bay or relax in your private yard with an evening fire under the stars. Inside, the home is carpet-free and freshly updated with recently refinished hardwood floors in the living room and spacious bedroom, freshly painted walls, and a modern 3-piece bath and your own laundry area for added convenience. Located just minutes from downtown Collingwood, you'll have easy access to local shops, restaurants, and waterfront trails. It's also only a short drive to Blue Mountain, Wasaga Beach, and Stayner- The perfect spot to enjoy everything that Southern Georgian Bay area has to offer. Rental Requirements: Applicants must have good credit, full-time employment, proof of income, and references. First and last month's rent required upon acceptance. 24 Hours Notice for showings. Utilities extra. Owner pays septic pump out. (id:46441)
143 Highridge Avenue Unit# Lower
Hamilton, Ontario
Newly Renovated 2 Bed Lower Level Apartment Unit for Lease w/2x Parking Spaces! Welcome to the Quiet Neighborhood of Riverdale, Stoney Creek. This Modern Unit Features Open-Concept Living/Dining Room & Sleek New Kitchen w/Quartz Countertop, Subway Tile Backsplash & SS Appliances. You'll be Sure to Love the Carpet Free Vinyl Flooring Throughout, Neutral Fresh Paint & Plenty of Sunlight Beaming Through Large Above Grade Windows. Not to Mention the Custom Build 3-Piece Bath w/Glass Shower & 2 Roomy Bedrooms for your Utmost Peace & Comfort. Don't Miss this Opportunity to Live in this Gorgeous Contemporary Space w/Separate Entrance, Own Laundry/Storage Room & Full Use of Serene & Lucious Backyard. Close to all Amenities & Highways. Tenant Pays 40% of Utilities. (id:46441)
1483 Highway 6
South Bruce Peninsula, Ontario
Live and Earn on 10 Private Acres on the Bruce Peninsula. Tucked away on a serene, wooded 10-acre lot, this stunning log home is a peaceful retreat with all the comforts of modern living. The open-concept great room, with cathedral ceilings and a stone fireplace, is the heart of the home, flanked by two sun-drenched sunrooms featuring skylights and flagstone floors. The spacious, light-filled kitchen offers a large island and ample cabinetry, perfect for family gatherings or quiet meals. A cozy main-floor bedroom and full bath provide easy living, while two more bedrooms upstairs - one with its own private balcony - are paired with an additional full bath.The beauty of the home extends outdoors with landscaped grounds and the surrounding woods, offering both privacy and natural beauty. But that's just the beginning. Located separately from the house is a converted bungalow, offering three fully independent rental units - a smart investment opportunity. One unit is a two-bedroom "cottage". The other two units are charming open-concept guest suites, with private baths - ideal for short-term rentals. All units are bright, spacious, and being sold fully furnished. Nestled just off Hwy 6 in a prime tourism area, this property is surrounded by opportunities for hiking, beach visits, and access to the crystal-clear waters of Georgian Bay. Whether you're looking to operate a vacation rental business or enjoy a peaceful lifestyle surrounded by nature, this property offers the perfect balance. Just a short drive from Wiarton, you'll have access to shopping, dining, hospital services, and more.This is a rare opportunity to own a slice of paradise while generating income - all within the stunning beauty of the Bruce Peninsula. (id:46441)
657 Manly Street
Midland, Ontario
Welcome home to this well maintained home on a large, centrally located in town lot. There are no steps on this main floor including to the separate family room, 3 bedrooms, bathroom and kitchen. If stairs are a problem then this home has it solved. Hardwood floors are in almost every room. No carpets to worry about. There is a 24 x 20 ft shop tucked away in the rear corner of your yard. This home has been lovingly maintained and shows true pride of ownership. The woodburning fireplace had a new insert in the last 2 years. The basement is ready for your creative input, whether it is a theater, office or a workshop there are plenty of things you can do down there. (id:46441)
357 Barrie Road
Orillia, Ontario
Welcome to this beautifully updated 3 + 1 bedroom home, situated on a huge fully fenced lot that offers both space and privacy. The main level features a bright, open-concept layout with modern finishes throughout, including an upgraded kitchen with stainless steel appliances, laundry closet, contemporary cabinetry and a spacious kitchen-dining area open to the living room making it perfect for large gatherings. The lower level offers excellent flexibility with a separate entrance and a potential in-law suite complete with its own kitchen, bathroom, huge bedroom with an electric fireplace, laundry and a large living area with a modern electric fireplace. Outside offers ample parking, a well maintained lot with a deck, hot tub, shed, fire pit and space to entertain, lawn sports or simply relax. Conveniently located close to schools, parks, shopping, Lakehead, Rotary Place, bus route and major amenities, this home combines modern updates with exceptional value and versatility. (id:46441)
121 King Street E Unit# 504
Hamilton, Ontario
Experience vibrant downtown living at Gore Park Lofts, where historic charm meets modern style. This immaculate 1-bedroom, 1-bath loft offers a perfect blend of character and convenience in the heart of Hamilton. The open-concept layout features a contemporary kitchen with quartz countertops, stainless steel appliances, custom cabinetry, and a stylish backsplash. Enjoy the ease of in-suite laundry, one locker, and a Juliet balcony. Perfectly located for commuters and city explorers alike, just steps to transit, bike and walking paths, Jackson Square, the Farmers Market, FirstOntario Centre, and an incredible selection of shops and restaurants. AAA+ tenants only, please. Lofts your urban sanctuary today! (id:46441)
87 Mcknight Avenue
Hamilton, Ontario
Welcome to this luxury semi-detached house, ideally situated in one of Waterdown’s most desirable neighbourhoods. Featuring 3+1 bedrooms and 4 bathrooms, this home offers an exceptional layout. Enjoy two spacious above-ground living areas, each highlighted by modern tile accent walls, and a fully finished basement complete with a wet bar and sauna. With over $190,000 in upgrades, every detail has been thoughtfully curated to elevate your living experience. Step outside to a fully fenced backyard with a brand-new deck and pergola — the perfect setting for outdoor entertaining or quiet evenings at home. Ideally located close to scenic trails and highly rated schools, this home combines luxury, convenience, and lifestyle. (id:46441)
1134 Walkers Line Road
Algonquin Highlands (Stanhope), Ontario
A special piece of property! This 100-acre parcel offers privacy, a stunning forest consisting of mature oak, pine and maple, and your own private frontage on serene, spring-fed Coulter Lake. Only one other property owner on the lake plus Crown Land. A driveway takes you right to the dock! This is the perfect getaway for the fisherman or naturalist. Build your dream home or retreat and sit back and relax. The location of this acreage is also a bonus. The boat launch for beautiful Kushog Lake is moments away, and several more lakes surround the area, including Halls Lake, Boshkung Lake, St. Nora, and so many more. Close to the Algonquin Water Trails system for extensive canoeing, kayaking, snowshoe and cross-country ski trails. Coulter Lake was stocked with small and large mouth Bass six years ago and is ready for your line! This truly is a property that needs to be seen, come check it out! (id:46441)

