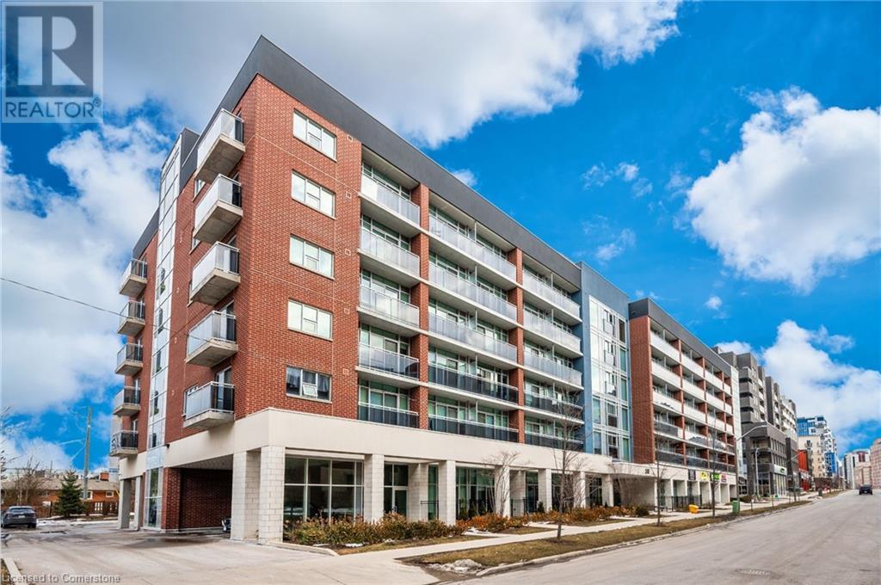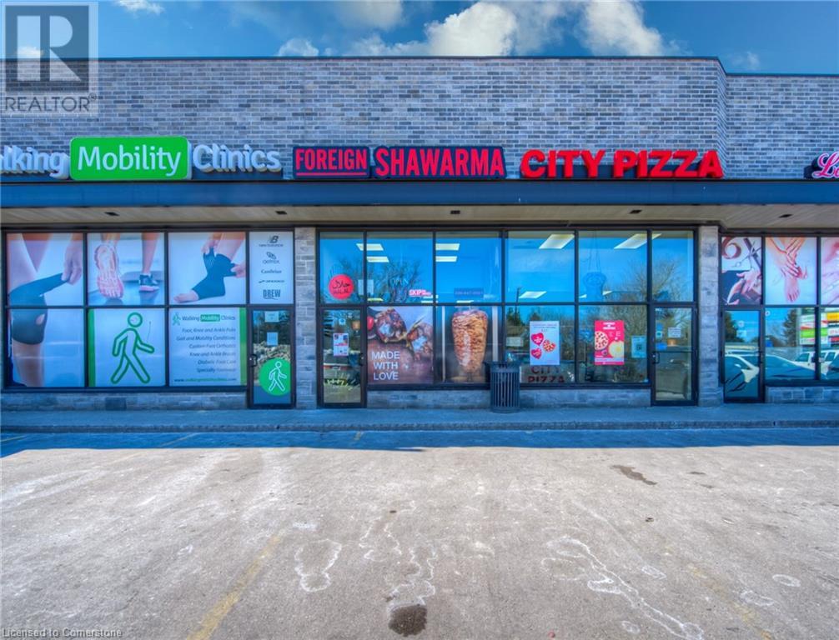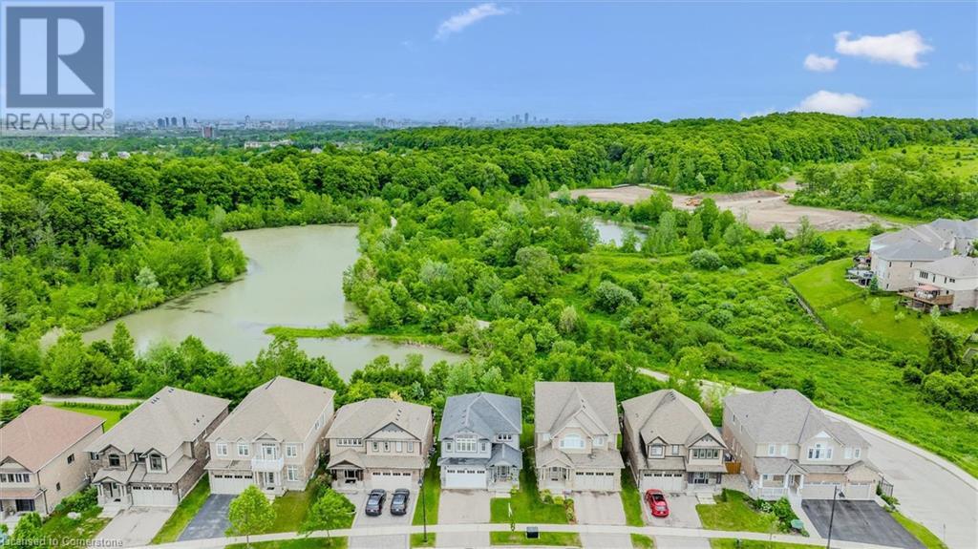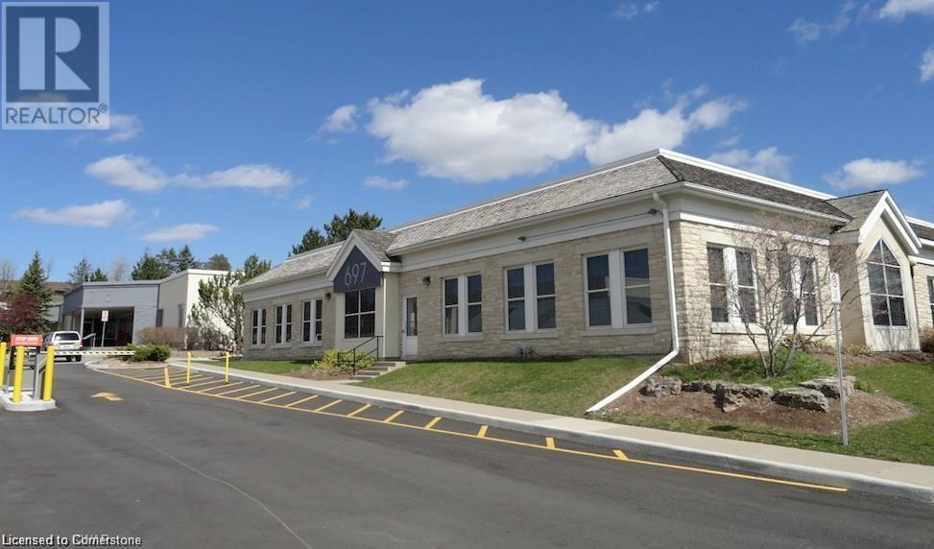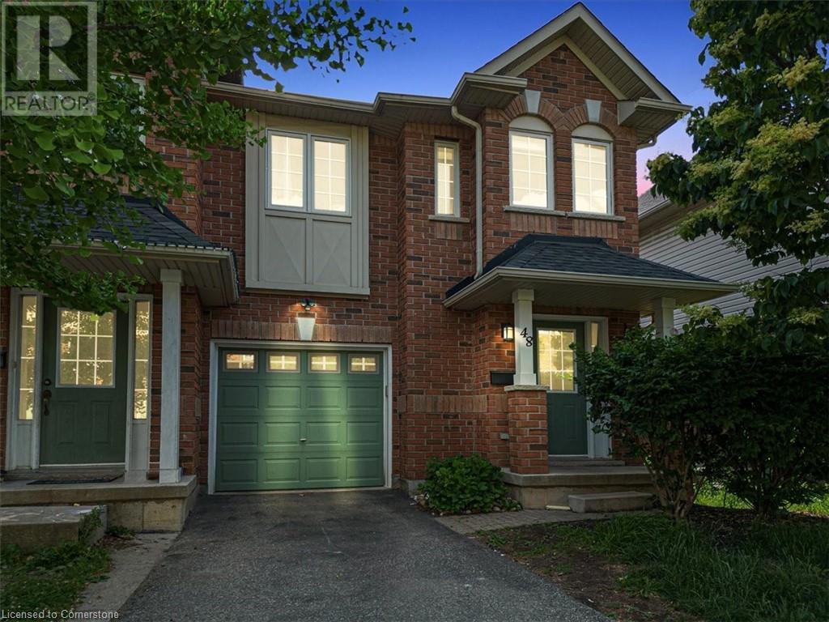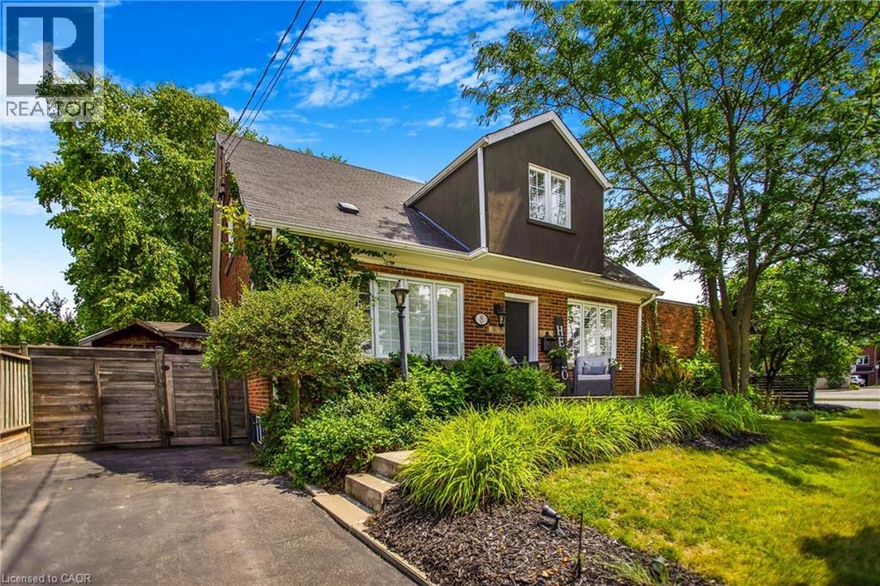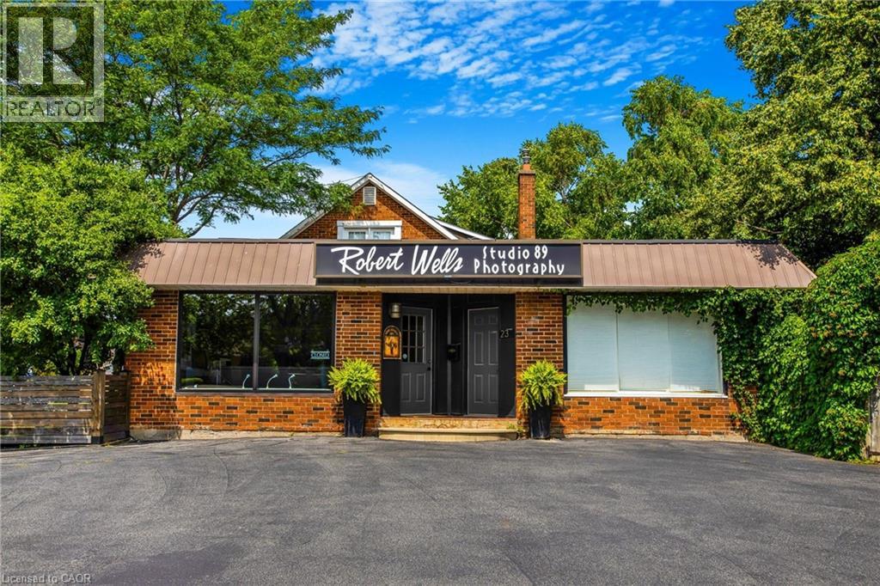311 Woolwich Street Unit# 37
Waterloo, Ontario
Located in a highly sought-after community, this stunning 3-storey home is just 4 years new and offers a perfect blend of modern living and thoughtful design. Nestled beside Kiwanis Park and a dog park, the neighborhood is peaceful and scenic. The home features premium finishes throughout, including sleek quartz countertops in the kitchen and all bathrooms, a glass shower in the primary ensuite, stylish vanity in the powder room, tiled kitchen backsplash, upgraded sink and faucet, light-filtering curtains, and more. The bright and airy main-floor office is ideal for working from home. Step into the backyard and enjoy uninterrupted views of a protected green space — a serene setting perfect for sunsets and relaxation. The community offers parks, ample visitor parking, and is conveniently located just over 10 minutes from the University of Waterloo, major grocery stores, and Highway 8. With low maintenance fees covering lawn care and community management, this property offers excellent value. Rim Park is also nearby, featuring soccer fields, hockey rinks, volleyball courts, and other recreational facilities to support an active lifestyle. Whether you're looking for a place to call home or a smart investment, this property is an outstanding choice. (id:46441)
308 Lester Street Unit# 108
Waterloo, Ontario
Prime Retail opportunity as an investor on this tenanted space which is currently operating as a Spa Operation located in the bustling student area covering University of Waterloo & Wilfrid Laurier University campus. unit currently leased to tenants which is a great opportunity. Units offers 460 SF located in the heart of the University District. Lease expires on December 31, 2027 with 5 year renewal option. (id:46441)
851 Fischer-Hallman Road Unit# 9a
Kitchener, Ontario
Calling all investors and entrepreneurs! Business for sale located in high traffic area of Fischer-Hallman and University intersection. Within walking distance to a large high school. Plenty of parking space available in a Tim Hortons plaza. This established business is clean and modern with tons of updates, large window in front entry, seating for over 15, wheel chair accessible bathroom, large back room and walk in freezer and fridge. This unit is great for producing income with low monthly fees! (id:46441)
10 Main Street N
Hagersville, Ontario
Established Barbershop for Sale in Hagersville, Ontario. Are you looking for a thriving business opportunity in Southern Ontario? Look no further! Don't miss out on the chance to own a successful and reputable barbershop which has been in business for 61+ years. 550 sq. ft. space located in a prime location in Hagersville with high foot traffic and visibility. The business is fully equipped with modern barber equipment and furniture including 3 Belmont barber chairs. Established loyal client base, online presence, including social media and review sites. Check out the virtual tour and call today to find out more (id:46441)
598 Sundew Drive
Waterloo, Ontario
OFFER ANYTIME, MOVE-IN READY! Welcome to this dream home with a walkout basement backs onto woods, pond, and trails offering scenic views and resort-feeling life style! 3,577 sq ft of luxurious living space. The open-concept main floor mostly with 9-foot ceilings, and the great room boasts a gorgeous higher vaulted ceiling. The chef’s kitchen includes a walk-in pantry, granite counters, large centre island with breakfast bar. And the dining area has a door walks out to a huge deck overlooking the breathtaking views. The 2nd floor offers 3 sizable bedrooms all with its own en-suite baths / cheater en-suite baths. The master bedroom features a walk in closet, and the large windows provide stunning views of the woods and the pond. The fully finished walkout basement features a nicely sized 4th bedroom, a 4th bathroom, a bright and spacious rec-room can be used as a home theater, a home office, and a home gym. Both the laundry room and the cold room offer lots of storage space. Upgrades and recent updates including main floor hardwood flooring, granite countertops, kitchen cabinets, newly installed light fixtures, 4 gas rough-ins, Cat-5 Ethernet wires throughout the house. Near Vista Hill Public School, Costco, Long Hiking Trails, and a short drive to both Universities and all other amenities. (id:46441)
697 Coronation Boulevard Unit# 1b
Cambridge, Ontario
In the Coronation Medical Centre - Professional Office space in prime location directly across from Cambridge Memorial Hospital with plenty of parking. (id:46441)
1567 Old Brock Street
Vittoria, Ontario
Welcome to 1567 Old Brock Street -- a charming 1.5-storey home situated on a beautifully oversized 0.46-acre lot in the heart of the quaint and peaceful hamlet of Vittoria. This tastefully updated and move-in-ready home blends cozy comfort with stylish touches, offering the perfect retreat for first-time buyers, downsizers, retirees, investors, or those seeking a serene getaway near the shores of Lake Erie. The main floor features a bright and inviting layout, including a spacious eat-in kitchen with ample cabinetry and stainless steel appliances, a cozy living room, and a modern bathroom equipped with a rainfall showerhead. Notably, the original third bedroom on the main floor was opened up to create a larger living room area -- adding a sense of openness and flow. This space can be easily converted back into a third bedroom if desired. Additional main floor highlights include a large front foyer, mudroom with backyard access, pantry, main floor laundry, and a versatile second bedroom. Upstairs, you'll find a charming primary bedroom, a cozy third bedroom, and a flexible space that's perfect for a home office or reading nook. Step outside to your entertainers dream backyard featuring a large deck, ideal for hosting friends and family. The partially fenced yard includes a fire pit, two storage sheds, garden beds, clothesline, and plenty of green space -- offering a perfect balance of functionality and relaxation. Located just minutes from Turkey Point and Port Dover, with their beautiful beaches, marinas, local shops, restaurants, and entertainment options. Enjoy easy access to Long Point, walking and biking trails, live theatre, wineries, and craft breweries throughout Norfolk County. Whether you're looking for a full-time residence or a relaxing countryside escape, this property offers charm, space, and unbeatable value. Book your private viewing today and experience the lifestyle this delightful home has to offer! (id:46441)
218 Schooner Drive
Port Dover, Ontario
Welcome to Living in Dover Coast – Port Dover's Premier Adult Lifestyle Community with golf, pickleball and access to a private waterfront area on Lake Erie. Introducing this beautifully crafted 1,700 sq. ft. bungalow thoughtfully designed and meticulously finished, this home offers modern elegance, functional comfort, and superior quality. Step inside to discover two spacious bedrooms, each featuring walk-in closets, and two full bathrooms, including a luxurious ensuite with a tiled shower, custom glass enclosure, and dual sinks. The welcoming foyer opens to a bright and airy living space with 9’ ceilings, enhanced by 10’ tray ceilings in the foyer, front bedroom, and living room—offering an elevated sense of space and style. The open-concept kitchen is a chef’s dream, complete with quartz countertops, a walk-in pantry with cabinetry and a frosted glass door, and an exterior-vented range hood. The oversized 96” sliding door and large windows flood the space with natural light, seamlessly connecting the indoors to the outdoors. Enjoy your mornings and evenings on the oversized screened-in back porch, the perfect spot for entertaining or quiet relaxation. The stone and Hardie board exterior, front porch and multi-point locking system front door provide curb appeal and peace of mind. Additional features include: Elegant stained oak “L-shaped” staircase, upgraded trim, and interior doors, 543 sq. ft. oversized double-car garage with openers and exterior keypad, main floor laundry for convenience, central vac rough-in, irrigation system (Tied into the golf course system), and basement exterior walls studded and insulated. This home blends upscale finishes with practical features, ideal for those seeking comfort, community, and quality in one of Port Dover’s most prestigious neighborhoods. Your next chapter starts here—schedule your private showing today. (id:46441)
250 Ainslie Street S Unit# 48
Cambridge, Ontario
Welcome to this gorgeous end-unit townhouse! Nestled in a family friendly community where you would love to spend quality time. A perfect balanced home between nature and city with lots of trails and amenities around. Main floor boasts an open concept area. Entire floor is carpet free with living & dining room. Kitchen has lots of cabinetry space with. It also provides access from main-floor to a small deck. 2nd Floor offers a beautiful Primary bedroom with an en-suite along with 2 additional good-sized bedrooms. 2nd floor also offers additional sitting room for your home office or kids play area. Walkout finished basement offers a decent sized area for your entertainment with additional full bathroom. High rated schools in this neighborhood and lots of amenities are at your walking distance. Don’t Miss it! (id:46441)
141 Catharine Street S Unit# 806
Hamilton, Ontario
Welcome to Suite 806 at The Crofts. This bright, easterly facing corner suite is perched on the 8th floor and offers peaceful, sun-filled mornings with beautiful sunrise views, a glimpse of Lake Ontario, and the scenic escarpment as your backdrop—all from your own private balcony. Conveniently located in the popular Corktown neighbourhood, you’ll be steps from the GO Station, shops, cafes, restaurants, nightlife, public transit, parks and St. Joseph’s Hospital. Enjoy an abundance of natural light through large sliding doors and a kitchen window, enhancing the warm and airy atmosphere throughout the cozy living room. The renovated kitchen features sleek granite countertops, a stylish backsplash, stainless steel appliances, and dining area. The spacious bedroom easily accommodates a king-size bed with room to spare for furniture. This suite is spotless, lovingly cared for, and move-in ready. Residents can take advantage of the amenities this condominium has to offer featuring the rooftop patio with panoramic views of the city plus the luxury of a fitness room, sauna and laundry facility all on the main level. Suite 806 also comes complete with a private and secure underground parking space with additional visitor parking in the rear lot. Discover the comfort of condo living and the benefits of an urban lifestyle! (id:46441)
8 Warwick Road
Hamilton, Ontario
COMMERCIAL NON-CONFORMING OFFICE & HOME COMBO. Permitted uses are: Barber shops, Beauty shops, Estheticians, Hairdressing Salons, Tanning Salons, Shoe Repair Shops, Tailor Shops, Dressmaking Shops, Dry Cleaning Depots, Laundromats, Photographic Studios, Optical Shops. The Perfect Business Work-From-Home Opportunity! This Is A 1.5 Storey Home With An Abutting Commercial Space For The World's Shortest Commute! On The Commercial Side -The Building Is Currently Used As A Photography Studio. You Enter Into A Beautiful Reception Area With Slate Flooring, 9' Ceilings, Track Lighting, A Chair Rail, Large Windows Looking Onto Highway 8, Plus A Powder Room. The Waiting Room Offers Hardwood Flooring, 9' Ceilings and opens to a Large Studio with soaring ceilings. The Commercial Unit Also Features A Large Basement With An Office and Storage. Outside are 2 Large Signs, Perfect For Advertising Your Business on a busy street. Both Units ft. Separate High-Efficiency Furnace And Air Conditioning Units as well as security. The Home Features 2 Parking Spots And The Commercial Unit Offers 10 Parking Spaces. The Large Yard Offers A 2-Level Deck, An In-Ground Sprinkler System Plus A Large Shed With Hydro! The Home Itself Offers A Great Floor Plan And Has Been Beautifully Upgraded Throughout, Including Upgraded lighting, switches, an Electric Fireplace On A Stone Feature Wall, And Lots Of Windows - Some With California Shutters. The Dining Room Also Offers Hardwood Flooring, Crown Moulding Plus A Large Window With California Shutters. The Kitchen Has Been Upgraded to Ceramic Flooring, Stone Counters, Stainless Steel Appliances, A Breakfast Bar, A Beautiful Backsplash, Quartz Counters, Under And Over Cabinet Lighting, and Crown Moulding. The Primary bedroom A Walk- Out To A Large Balcony/Deck. The Basement Is Fully Finished With A 3rd Bedroom, Featuring Broadloom, Pot Lights, Built-InShelving And A Gas Fireplace, Plus A 3 Piece Washroom And A Large Storage Room. (id:46441)
231 #8 Highway
Stoney Creek, Ontario
COMMERCIAL NON-CONFORMING OFFICE & HOME COMBO. Permitted uses are: Barber shops, Beauty shops, Estheticians, Hairdressing Salons, Tanning Salons, Shoe Repair Shops, Tailor Shops, Dressmaking Shops, Dry Cleaning Depots, Laundromats, Photographic Studios, Optical Shops. The Perfect Business Work-From-Home Opportunity! This Is A 1.5 Storey Home With An Abutting Commercial Space For The World's Shortest Commute! On The Commercial Side -The Building Is Currently Used As A Photography Studio. You Enter Into A Beautiful Reception Area With Slate Flooring, 9' Ceilings, Track Lighting, A Chair Rail, Large Windows Looking Onto Highway 8, Plus A Powder Room. The Waiting Room Offers Hardwood Flooring, 9' Ceilings and opens to a Large Studio with soaring ceilings. The Commercial Unit Also Features A Large Basement With An Office and Storage. Outside are 2 Large Signs, Perfect For Advertising Your Business on a busy street. Both Units ft. Separate High-Efficiency Furnace And Air Conditioning Units as well as security. The Home Features 2 Parking Spots And The Commercial Unit Offers 10 Parking Spaces. The Large Yard Offers A 2-Level Deck, An In-Ground Sprinkler System Plus A Large Shed With Hydro! The Home Itself Offers A Great Floor Plan And Has Been Beautifully Upgraded Throughout, Including Upgraded lighting, switches, an Electric Fireplace On A Stone Feature Wall, And Lots Of Windows - Some With California Shutters. The Dining Room Also Offers Hardwood Flooring, Crown Moulding Plus A Large Window With California Shutters. The Kitchen Has Been Upgraded to Ceramic Flooring, Stone Counters, Stainless Steel Appliances, A Breakfast Bar, A Beautiful Backsplash, Quartz Counters, Under And Over Cabinet Lighting, and Crown Moulding. The Primary bedroom A Walk- Out To A Large Balcony/Deck. The Basement Is Fully Finished With A 3rd Bedroom, Featuring Broadloom, Pot Lights, Built-InShelving And A Gas Fireplace, Plus A 3 Piece Washroom And A Large Storage Room. (id:46441)


