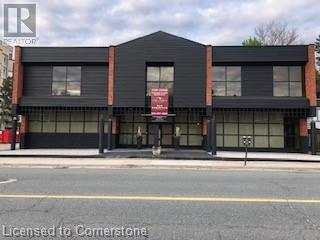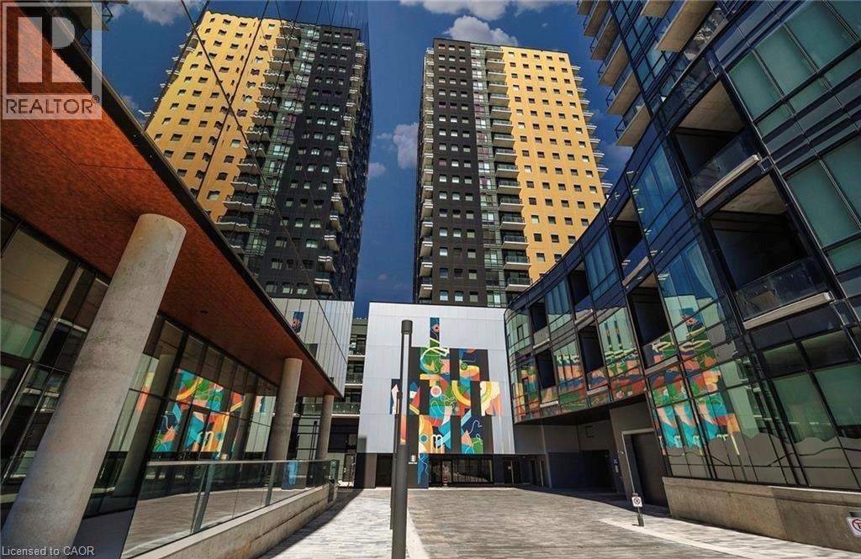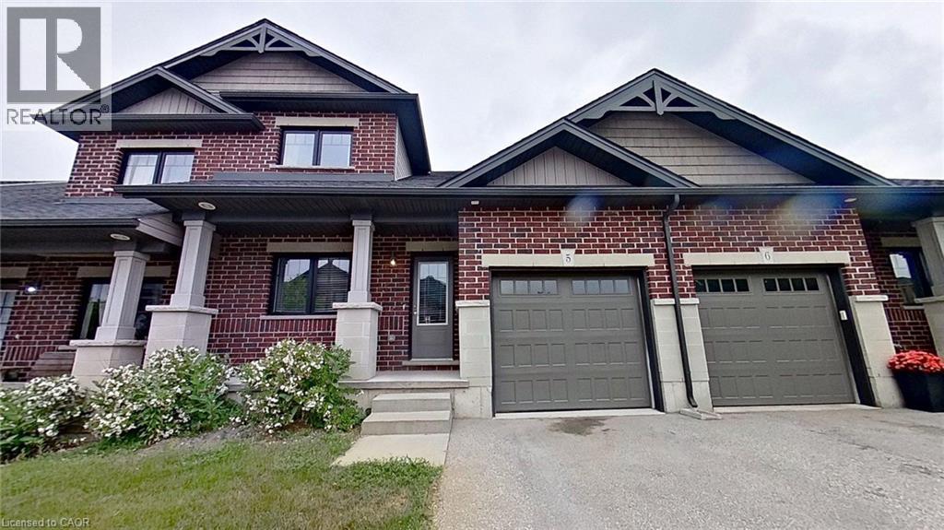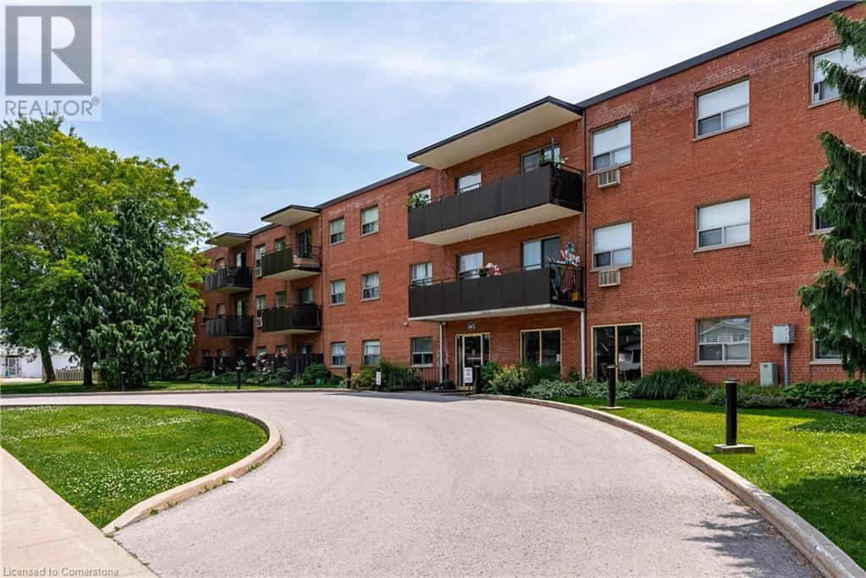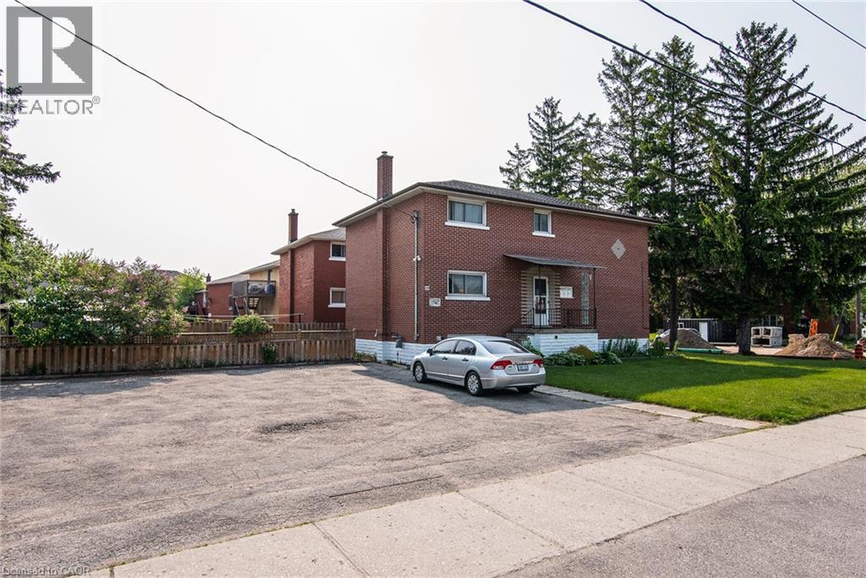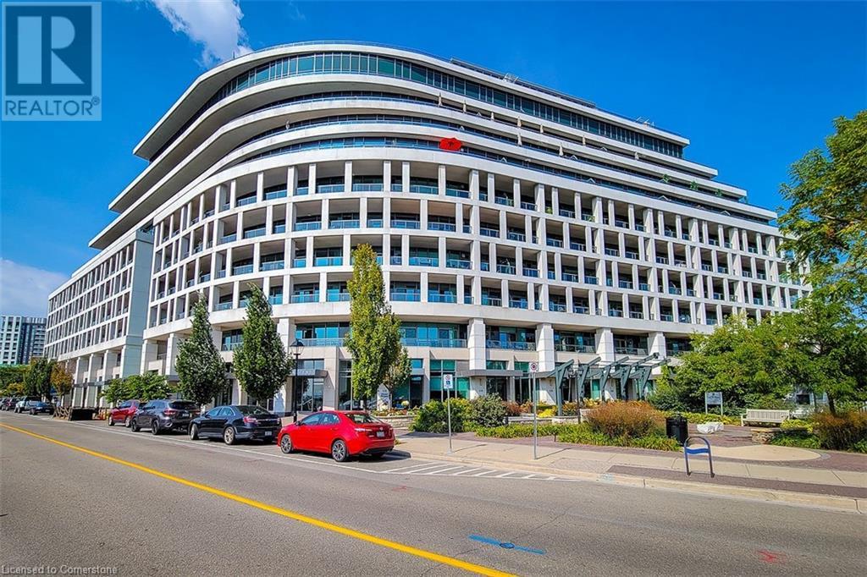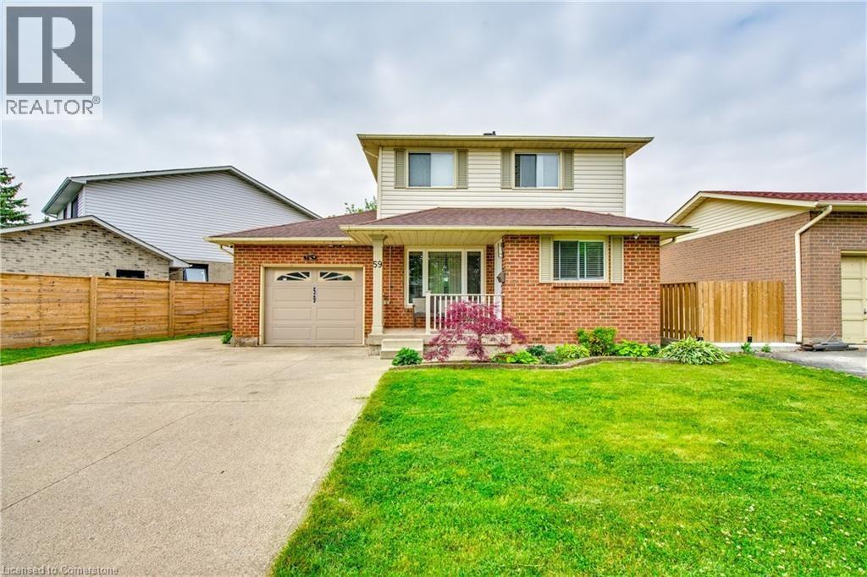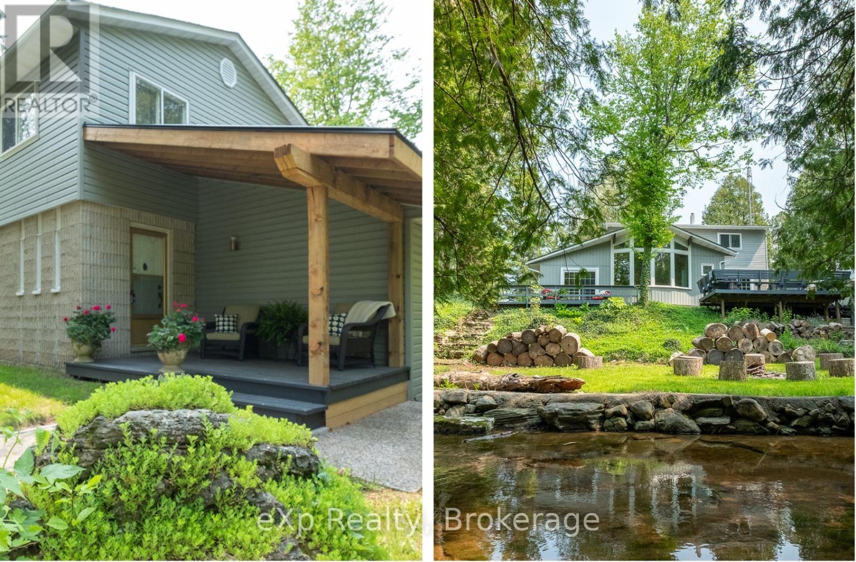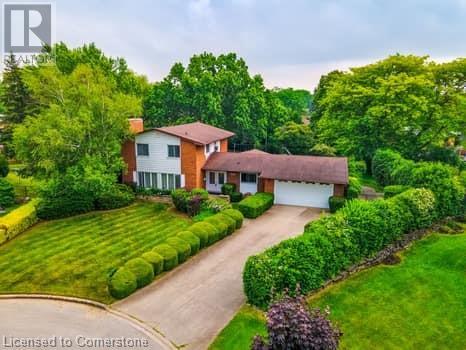160 King Street W
Dundas, Ontario
Medical option for Upper level ,4,400 sq feet very professional office space and building on King Street Dundas ample parking, walk to Downtown. TMI also includes heat and hydro, and a shared kitchenette included. There is additional storage for additional cost in lower level. Great space for professional office, medical and much more. The owner is in the process of adding an elevator for access to the 2nd floor. (id:46441)
104 Garment Street Unit# 1602
Kitchener, Ontario
Nestled on the 16th floor of a gorgeous new building in the heart of downtown Kitchener, this spacious 2-bedroom, 1-bathroom condo (just under 1,000 sqft) offers breathtaking city views and a bright, open layout designed for modern living. The oversized bedrooms easily accommodate king-sized beds, while the stylish kitchen features quartz countertops, a floating island, and ample cabinet space—perfect for both everyday meals and entertaining. Added convenience comes with in-suite laundry (full-size washer & dryer), extra storage rooms inside the suite, and a bonus locker, ensuring everything has its place. One parking spot is included, a rare downtown perk, putting you steps from the best dining, shopping, and transit Kitchener has to offer. Whether you're a professional, investor, or downsizer, this move-in-ready condo delivers luxury, space, and unbeatable urban convenience living. (id:46441)
1 Chamberlain Avenue Unit# 5
Ingersoll, Ontario
2 storey townhouse, built in October 2017, main floor bedroom for convenience, has walk-in closet with cheater door to ensuite and main floor laundry. The upper level is fully carpeted and has good size bedroom. All bedrooms have large closets, loft for relaxing or entertaining, partially finished lower level with rough in for third bathroom, well maintained, all appliances included, energy efficient, HRV system and located in quiet area. This property is minutes to highway 401, close to school, hospital, grocery store, gas station. (id:46441)
485 Thorold Road Unit# 211
Welland, Ontario
Welcome to your new home in an unbeatable location near Niagara College! This charming 2-bedroom, 1-bathroom condo boasts modern updates and convenience at every turn. The newer kitchen cabinets provide ample storage and a fresh, contemporary feel, perfect for culinary enthusiasts. Enjoy the luxury of a private parking space and additional locker for all your storage needs. Situated in a vibrant neighborhood, you'll be steps away from beautiful parks and have easy access to public transit, making commuting a breeze. This is an ideal opportunity for students, professionals, or anyone seeking comfort and convenience in a prime location. Don't miss out on this gem! (id:46441)
6701 Thorold Stone Road Unit# 8
Niagara Falls, Ontario
Welcome to this beautifully crafted 2-bedroom, 1.5-bath townhouse with a garage located in a desirable new community at Dorchester Rd & Thorold Stone Rd. Thoughtfully designed with modern finishes and abright, open-concept layout, this home is perfect for first-time buyers, downsizers, or investors. The main floor features a stylish kitchen with quartz countertops, stainless steel appliances, and ample storage, flowing seamlessly into the living and dining areas. Upstairs, you'll find two generous bedrooms and a full 4-piece bath. Enjoy private outdoor space,dedicated parking, and low-maintenance living. Prime location just minutes to shopping, schools, parks, public transit, and easy access to the QEW. Move-in ready don't miss this opportunity! (id:46441)
129 River Road E
Kitchener, Ontario
Solid brick a purpose-built triplex situated in the heart of Rosemount, a great investment opportunity offering tremendous income potential! This spacious property features a wide corner lot, perfect for future expansion with the possibility of adding accessory units to maximize your return on investment.Two 2 bedroom units are generously sized with brand new balconies, large kitchen and good size bedrooms, over 1000 sq ft of living space. One bedroom unit in the basement is completely renovated, including bathroom, kitchen, floors and electrical. Features three separately metered units, parking for more than 8 vehicles.Well maintained building with many upgrades and renovations, totaling over $120,000.00 recently, new shingle roof (2023), new brick chimney, upgrade to electrical panel in utility room, new sanitary mainline within building and through foundation connecting to property line, creating common area in the backyard, new sod (2024), 3 water heaters owned (2023) and much more. Sufficient outdoor parking. Book your showing today!! (id:46441)
11 Bronte Road Unit# 323
Oakville, Ontario
Welcome to The Shores! This modern luxurious building is situated in Bronte Harbor. This 1442 sq.ft. end unit condo has a complete wrap around covered balcony that features stunning views overlooking the lake, marina & greenspace. This 2 bedroom, 2.5 bath condo has been completely renovated & both bedrooms have ensuites & walk-in closets. Spacious Great Room w/ gas fireplace & walk-out to balcony. Upgraded galley kitchen w/ tiled backsplash, granite countertops, ample cupboard space & high end stainless steel appliances w/ gas range. Primary bedroom comes with a 5pc updated ensuite featuring dual sinks, separate shower & bathtub. Lots of amazing on-site amenities such as; fitness center, car wash, dog spa, guest suites, 24 concierge, library, 3 separate party rooms, theatre, billiards room, yoga studio, saunas & a wine snug. There is also an outdoor swimming pool, hot tub, rooftop terrace w/ BBQ & gas fireplace, all of which providing stunning views all around. A definite must see! (id:46441)
59 Commerford Street
Thorold, Ontario
Welcome to 59 Commerford Street, Thorold A Solid Find in Confederation Heights! This 3-bedroom, 2-bathroom detached home sits in the heart of the highly sought-after Confederation Heights neighbourhood a family-friendly community just minutes from Brock University, parks, schools, and convenient highway access. With a classic 2-storey layout, this home offers a comfortable flow and tons of potential. The main floor features a bright living space, dining area, and an eat-in kitchen that walks out to a spacious backyard deck ideal for relaxing, entertaining, or summer BBQs. Upstairs, you'll find three generous bedrooms and a full bathroom. The finished lower level offers added living space, a second bath, and extra storage. A single car garage and private driveway add convenience to this already well-rounded home. Whether you're a first-time buyer, investor, or simply looking to get into a great neighbourhood, 59 Commerford Street is worth a look. Clean, solid, and ready for your personal touch! (id:46441)
19 & 23 Front Street
South Bruce Peninsula, Ontario
Welcome to 19 and 23 Front St, a home where memories are made and connections are nurtured. Nestled in nature on the Sauble River between Hepworth and Sauble - just minutes from Sauble Beach, Owen Sound, Southampton, and Bruce Peninsula. Step inside to feel the gentle embrace of home, filled with soft natural light, creating an atmosphere of peace and tranquility. The sunken family room, with its warm wood flooring, vaulted ceilings and sliding glass walkout doors, is the perfect place to gather for cozy evenings and create lasting moments. The heart of the home, the kitchen, exudes charm and comfort, with a vintage touch and porcelain tile flooring. As you look out the cathedral windows, you'll be greeted by the calming sight of the surrounding trees and the soothing flow of the Sauble River. Imagine mornings spent sipping coffee with your loved ones by the wall of windows, watching nature awaken. The formal living room, with its inviting gas fireplace, flows effortlessly into the dining area, making it easy to host family dinners, celebrations, or quiet evenings filled with laughter and conversation. Upstairs is a full-sized bath and three uniquely designed bedrooms, each with ample space and large closets to offer comfort and privacy for family and guests. The primary bedroom is your own serene retreat with a walk-in closet and an ensuite overlooking the river. The finished basement offers additional sleeping areas and room for kids to play while giving the whole family space to thrive. Outside, the extra lot provides space for guests to stay or the opportunity to create a private retreat. The large decks are the ideal place to relax and breathe in the fresh air. With the Sauble River at your fingertips, afternoons can be spent kayaking, exploring, or simply sitting together, listening to the gentle sounds of the water. A detached garage/workshop (with separate hydro panel) and shed complete the property, adding practical value to this enchanting home. (id:46441)
79 Farrar Street
Meaford, Ontario
This Charming 5-bedroom home in the picturesque town of Meaford is an ideal sanctuary for families looking to grow. Nestled in a Tranquil neighbourhood, the property boosts a large, fenced-in back yard, perfect for children to play with friends or family. Upon entering, you are greeted by a warm and inviting atmosphere, enhanced by hardwood floors that extend throughout the main and second levels. The spacious layout features 2 full bathrooms and a convenient half bath, ensuring ample facilities for everyone. the heart of the home is a well appointed kitchen that flows seamlessly into to comfortable sitting areas. Upstairs the 5 bedrooms provide plenty of space, each filled with natural light and thoughtfully designed for comfort. the full basement adds even more value featuring a recreation room that can be transformed into a home theatre, playroom, or gym, along with a dedicated laundry room with plenty of space. The cold storage room is a canners dream, or just the largest pantry! This home is beautifully set up for families, combining functionality with a lovely aesthetic, making it the perfect place to create lasting memories. A nice side area has been set for RV parking or tailers (id:46441)
3546 Eton Crescent
Niagara Falls, Ontario
Prestigious and Custom Crafted. This Large, Almost HALF an Acre (.44 Acres) Property in Quiet and Sought after Rolling Acres / Stamford Neighbourhood in Niagara Falls. Over 215 Feet Deep Pie Lot, it's the Largest Lot on the Street. Practice your Golf chip shots in the backyard after backing in your Boat to the side yard and then taking a swim in your approx. 40' x 18' Inground Pool. Sitting at the Base of the Crescent, you rarely find these Lots in the Falls and this maybe one of the last on this Cul de Sac with an Island roundabout for a while with recent turnover. 2352 square foot, 4 Bedroom, 2 Full, 2 Half Baths, 2 Storey Home. Original Hardwoods on 2nd Floor. Enjoy the Charm of yesteryear with a Huge LIving Room and all its Natural Light with Classic Pocket Doors and a Wood Fireplace, Wet Bar off the Den and Sunken Family Room leading to Covered Patio overlooking your Kids and Pets as they run around in your Private & Fenced Backyard that features fruit trees, berries and beautiful scenery when all is in bloom. Don't forget about that Pool!! Large Basement area that just needs Flooring to make it Fully Finished. Bonus Storage Room as well. Double Car Garage with Inside entry that can lead to separate entrance to basement. Long 6+ Car Concrete Drive that extends down the side of the home for more storage. Concrete walkway in backyard and shade from trees. Great Catchment for Elementary & Secondary Schools, including French Immersion, French Catholic & Public. Short Drive to QEW. Great Home For Sale in Niagara Falls. Add this Home to your Property Search. RSA. (id:46441)
120 Glenariff Drive
Flamborough, Ontario
Welcome to 120 Glenariff Drive, located in Freelton. Discover this beautifully upgraded bungalow in a sought-after adult community, offering 1,585 square feet of thoughtfully designed living space. The main floor showcases premium finishes, including engineered hardwood and elegant tile flooring throughout, plus crown mouldings and modern pot lights that enhance the open, airy layout. The large, open-concept design is perfect for both entertaining and everyday living, with natural light streaming through every corner. The bright sunroom provides a serene space to relax, while the convenience of main-floor laundry discreetly located in the linen closet adds a practical touch. This home features two spacious bedrooms, including a luxurious primary suite with a three-piece ensuite and a walk-in closet. A second full bathroom adds functionality for guests or family. The partially finished basement offers versatile additional space to suit your needs. Located in a peaceful neighborhood with access to community amenities like the inground saltwater pool, community center with party and games room, full kitchen for events, library, billiards room, shuffleboard, sunroom, gym, hiking trails and more. 120 Glenariff Drive is a stylish and low-maintenance retreat, perfect for enjoying a vibrant lifestyle. Don't miss this exceptional opportunity! Don’t be TOO LATE*! *REG TM. RSA. (id:46441)

