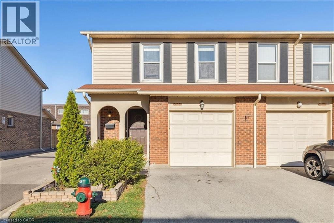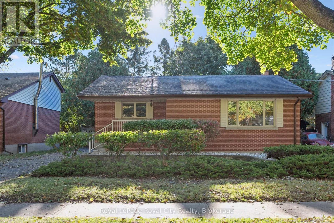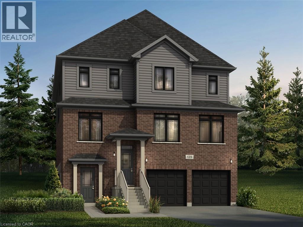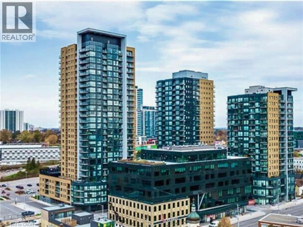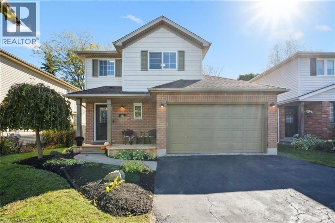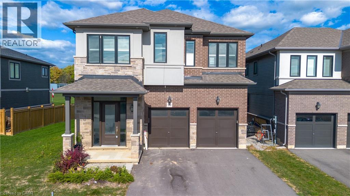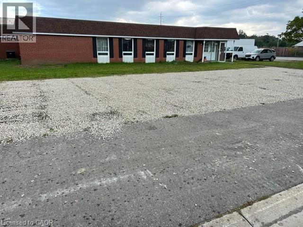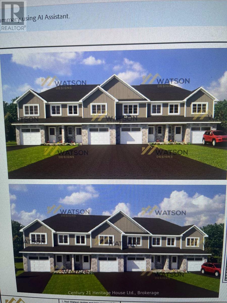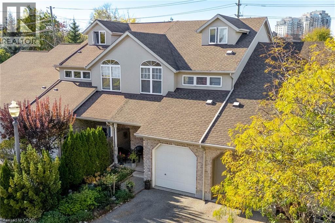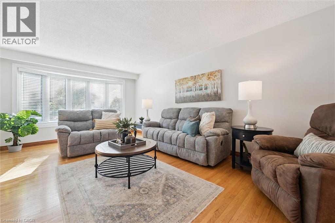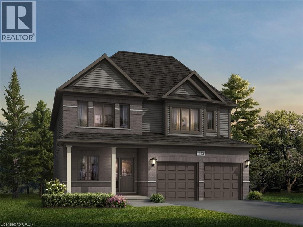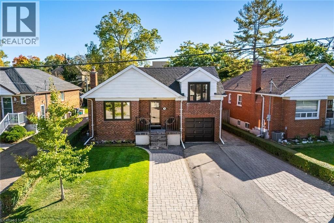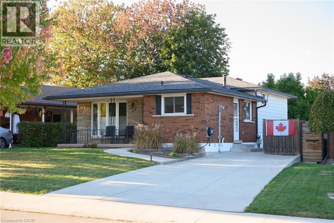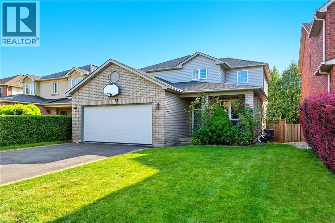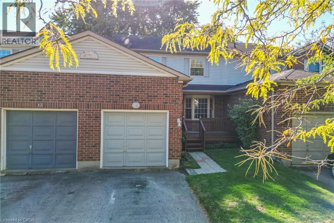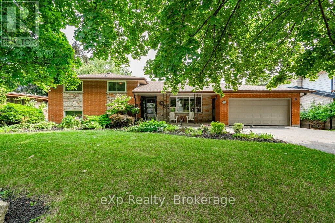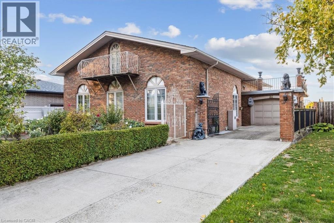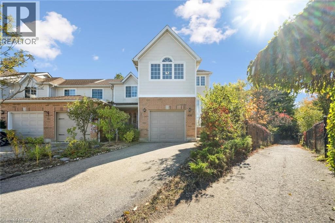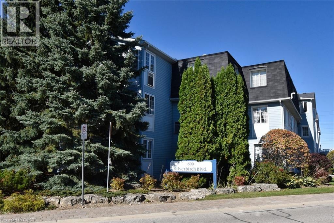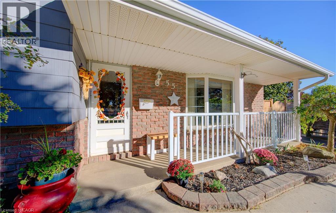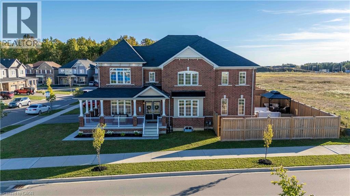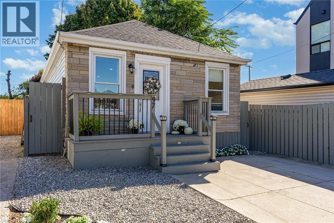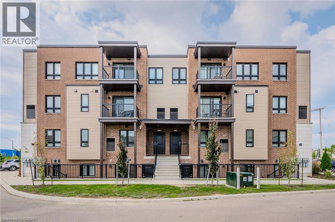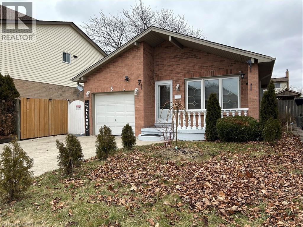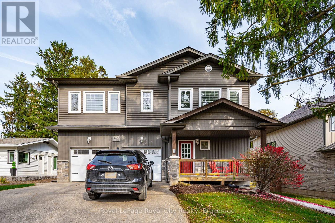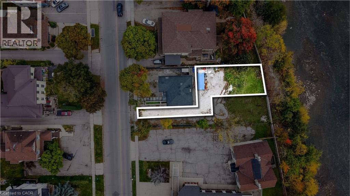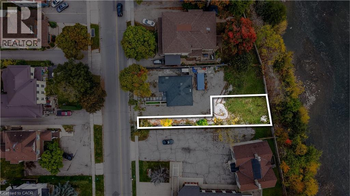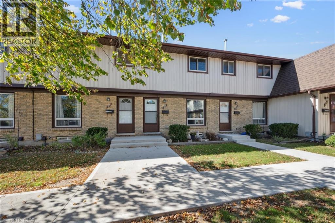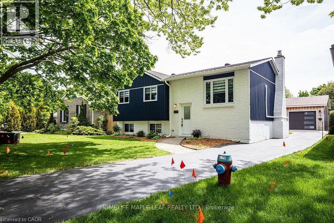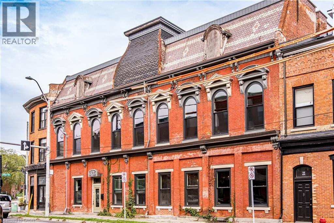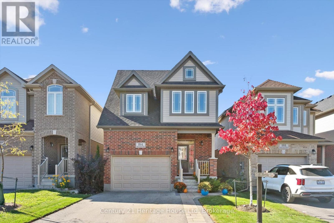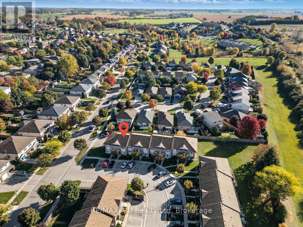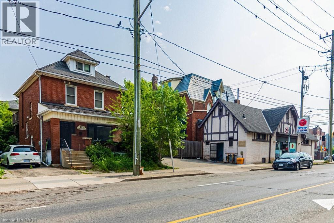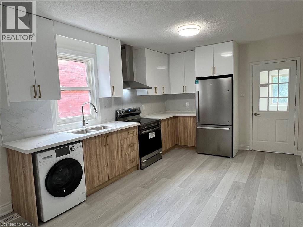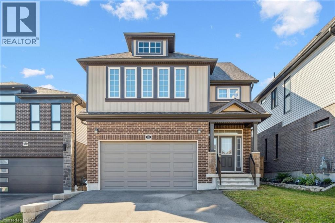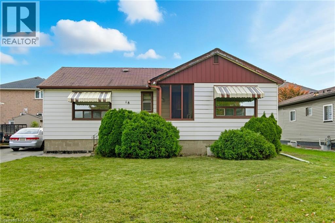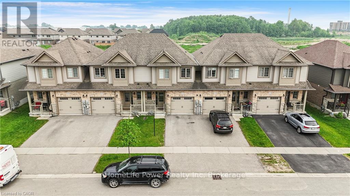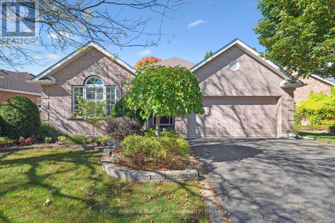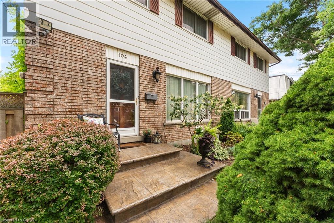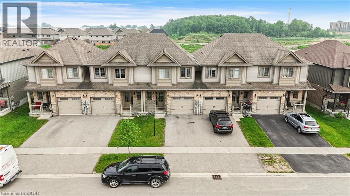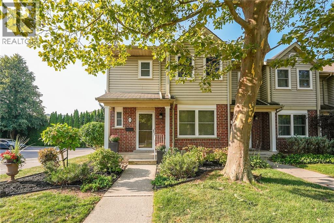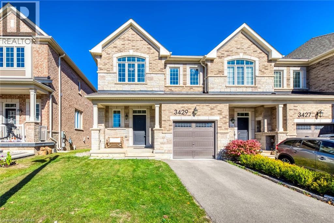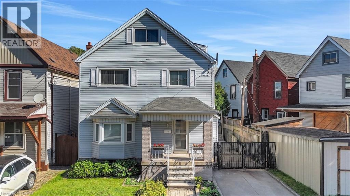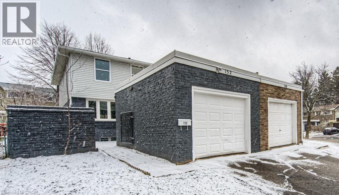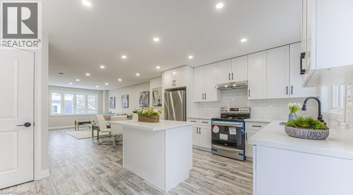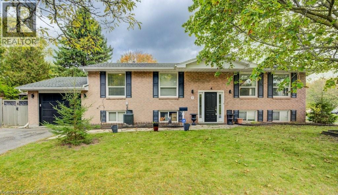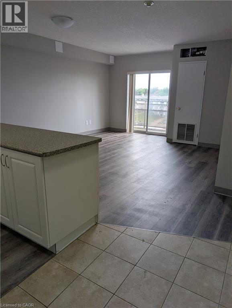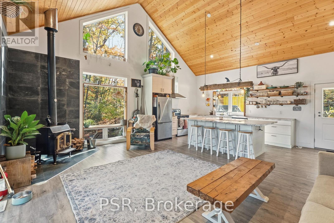5088 New Street Unit# 18
Burlington, Ontario
Experience modern comfort & everyday convenience in this bright, spacious end-unit townhouse nestled in Burlington's desirable Elizabeth Gardens. With 3 bedrooms, 2.5 baths & over 1,300 sq ft of thoughtfully updated living space, this home offers style, function & a warm sense of home. The upgraded kitchen features stainless steel appliances, a breakfast bar & a pantry, flowing into an inviting living room anchored bedrooms and additional bathroom provide ample space for family or guests. The finished basement offers a large rec room & bonus area ideal for a home gym or office. Enjoy a fully fenced backyard perfect for relaxing or entertaining, plus a private garage with convenient indoor access. With laminate flooring throughout, updated bathrooms, new washer/dryer & new furnace & AC (2021), this home is move-in ready. Walk to parks, schools, restaurants, grocery stores & new community centre, with easy access to Appleby GO, 403 & 407. A fantastic opportunity in a truly prime Burlington location. (id:46441)
228 Water Street
Guelph (Dovercliffe Park/old University), Ontario
Nestled on a mature, tree-lined lot in the heart of Guelph's sought-after Old University neighbourhood, this charming brick bungalow offers character, income potential, and an unbeatable lifestyle. Just steps from the river, Royal City Park, and the vibrant downtown core, the location alone is exceptional. With over 1,900 sq ft of total living space and a separate side entrance to the lower level, this property presents incredible flexibility. It's ideal for first-time buyers looking to offset their mortgage or investors seeking a highly rentable home that appeals to both families and students. The main level features two bedrooms and one bathroom, a bright and spacious living area, and original hardwood floors. The separate dining room offers the option to convert to a third bedroom, creating even more value and versatility. The lower level already includes a bathroom/plumbing, has excellent ceiling height, and provides enough space to create a two-bedroom accessory apartment. Alternatively, it can be finished to suit a growing family with a guest bedroom, recreation room, and home office. Out back, the spacious yard is private and peaceful. Imagine Saturday mornings spent strolling through Royal City Park to the farmer's market or grabbing a latte from a local café. Or, attract quality tenants with the walkability to the University of Guelph and nearby transit. Whether you're looking to live in a beloved neighbourhood with room to grow or invest in a property with strong rental appeal, 28 Water Street is an opportunity not to be missed! (id:46441)
101 Nathalie Street
Kitchener, Ontario
Welcome to 101 Nathalie Street, Kitchener: Brand new and never lived in, this extraordinary pre-construction opportunity by Fusion Homes is located in the highly sought-after Trussler West community. This exceptional home is situated on a premium 42’-11” x 98’-5” Greenspace/Ravine Walkup lot. Featuring the elegant Raya A model, this home boasts an impressive 3,300 sq. ft. of above-grade living space. Designed with growing and multi-generational families in mind, the layout includes 4 spacious bedrooms, 3.5 bathrooms, all thoughtfully planned to accommodate every aspect of modern living. The exterior showcases a timeless brick and vinyl façade complemented by a double-car garage with parking for 4 vehicles (2 in the garage and 2 on the driveway). Inside, the home is filled with luxurious upgrades, including 9’ main floor ceilings, hardwood flooring and oversized 40” x 24” basement windows that fill the area with natural light. The basement also includes a rough-in for a future 3-piece bathroom, offering flexibility for your long-term plans. Adding even greater appeal, this home comes with $40,000 in upgrade/customization dollars and a $30,000 price discount (already included). With a closing window between March and September 2026, this is a rare chance to secure a luxurious home at an attractive price point. For those seeking income potential or multi-generational living, a full legal duplex basement option is available, bringing the total living space to 4,375 sqft. This professionally designed lower suite can include a separate front entrance, 2 bedrooms, 3-piece bathroom, a kitchenette with pantry, dedicated utility hookups, and open-concept living and dining areas. Custom floorplan changes are also permissible with drafting approval and applicable fees, allowing you to personalize your home to reflect your lifestyle perfectly. This is truly a limited and luxurious opportunity, designed for families. Don’t miss your chance, Book your showing Today! (id:46441)
108 Garment Street Unit# 2110
Kitchener, Ontario
This one-bedroom condo captures the essence of city living with floor-to-ceiling west-facing windows that fill the space with light and frame stunning sunset views. The open-concept layout offers easy flow between the living area and modern kitchen, complete with quartz countertops, stainless steel appliances, and a breakfast island perfect for casual dining. A secure underground parking space adds convenience, while the building itself welcomes you with a chic, contemporary lobby. Garment Street offers an impressive mix of lifestyle amenities, from an outdoor pool, basketball court, and BBQ area to landscaped terraces and pet-friendly spaces. Indoors, you’ll find a fitness centre, meeting rooms, and a stylish party space for entertaining. Located in the heart of downtown Kitchener, you’re just steps from the ION Light Rail, Victoria Park, and the area’s best local shops, restaurants, and cafés, with major employers like Google only minutes away. (id:46441)
523 Exmoor Street
Waterloo, Ontario
Welcome to this bright and spacious 3+1 bedroom, 2.5 bath home located on a quiet street in a highly desirable Waterloo East neighbourhood close to schools, parks, shopping, & convenient highway access. The open-concept main floor features a guest bathroom, hardwood & tile flooring, a gas fireplace, an updated kitchen & sliders from the dining area leading to a new deck & patio overlooking the fully fenced backyard with storage shed, ideal for outdoor entertaining. Upstairs, you’ll find new luxury click vinyl flooring, a large primary bedroom with walk-in closet, & an updated main bath complete with a soaker tub, separate shower, & double sinks. A second bedroom also features a walk-in closet, providing ample storage. The finished basement offers a 4th bedroom, a 3-piece bathroom, & a versatile space perfect for a home office or workout area. Additional highlights include a double-wide driveway with parking for four vehicles, a 1.5-car garage with Tesla charger, rough-in for central vac, an on-demand water heater, a gas-line to your BBQ & a newer furnace & A/C (2017). This well-maintained home offers comfort, efficiency, and modern updates throughout—an excellent opportunity in a sought-after Waterloo location! (id:46441)
90 Spitfire Drive
Mount Hope, Ontario
Welcome to 90 Spitfire Drive in the desirable community of Mount Hope — a spacious and modern home that’s perfect for growing families or those seeking extra room to live and entertain. This impressive property offers 5 bedrooms and an abundance of living space, making it ideal for comfortable everyday living. Conveniently located close to the highway and just minutes from the city, this home blends suburban tranquility with easy access to urban amenities. The massive layout provides endless possibilities, while the basement with rough-ins for a bathroom and kitchen presents an excellent opportunity to create additional living space, an in-law suite, or a recreation area tailored to your needs. Step outside to enjoy the new deck in the backyard — perfect for relaxing, entertaining, or summer BBQs. This newer home truly combines space, function, and location, offering exceptional potential for its next owners. (id:46441)
222 Argyle Avenue
Delhi, Ontario
Opportunity Knocks! 5,000 sq ft of the 8,600 sq ft of this General Industrial Zoned (MG) property is available for lease. This property sits on an acre lot. There is a bay door on one side of the building and also another truck dock door on the other side of the building. If you wish to lease out a smaller portion of this building, the landlord is willing to accommodate as long as it is a minimum of 3,000 square feet. The zoning on this property permits a wide variety of permitted uses. There are a ton of opportunities to start or expand your business with this property! Property is currently going through the process of having a special provision put onto the zoning that would possibly allow for other special uses, including daycare. (id:46441)
223 Bruce Street S
West Grey, Ontario
Welcome to 223 Bruce St South Durham to these custom built townhomes by Candue Homes 2020 Ltd!! Built on slab is this townhouse which features in-floor heating & a natural gas furnace. This 2-storey home has 3 bedrooms , 3 baths, luxury vinyl plank floors, quartz in the kitchen & bathroom. There is an electric fireplace & more. Great inclusions package with appliances, hot water heater, water softner & garage door opener. Get in on this outside unit while you can. Great units for a Great Price!! call today for more info! Currently looking at a late January 2026 finish date. (id:46441)
36 Fullerton Street
Waterloo, Ontario
Location is key with this elegant, bright, and spacious freehold townhome… situated in a prime Uptown Waterloo spot and new to the market for the first time in 20 years! Just a short walk to restaurants, bars, cafes, shopping, Waterloo Park, the Iron Horse Trail, Spurline Trail, Waterloo Library, Waterloo Rec Centre, Golf Courses, cultural hotspots, galleries, the LRT, and other everyday amenities (including local favourite specialty food store Vincenzo’s!). Perfect for those who want the vibrancy of city living without sacrificing the quiet and calm of a residential neighbourhood feel. Step inside this beautifully maintained home to a bright and open main floor featuring an open-concept kitchen and family room with upgraded appliances, a large formal dining space, and hardwood floors throughout. A convenient powder room and main-floor laundry add to the everyday functionality. Large windows bring in an abundance of natural light, while the open-to-below layout enhances the sense of space and flow across all levels. Upstairs, the primary bedroom boasts vaulted ceilings, a large walk-in closet, and an ensuite with a walk-in shower and jacuzzi tub. There’s also a second bedroom with a generous closet, plus a spacious, finished loft (a rare find!) that can easily function as a third bedroom, office, gym, or additional living area depending on your needs. The finished basement includes a built-in in-law setup, providing flexibility for guests or extended family. Out front, mature perennial gardens add colour and charm, while a private porch nook offers a welcoming outdoor space to sit and enjoy. The single garage and private drive on this executive quiet street add convenience! Properties in this sought-after Uptown Waterloo enclave rarely come to market. This is a unique and scarce opportunity for first-time buyers, downsizers, or anyone seeking a low-maintenance home in a central, walkable location. Don’t miss your opportunity. (id:46441)
153 Forestwood Drive
Kitchener, Ontario
**OPEN HOUSE NOV. 1 from 2pm-4pm & SUN. NOV 2 from 11am-1pm** First time ever offered for sale! This lovely 2 storey home in Forest Heights has over 2,409 sq ft of total living space, 4 bedrooms and 3 bathrooms - It's move in ready! The bright living room has a large front bay window and hardwood flooring that leads into the dining room with sliding glass doors leading to the back deck. The white kitchen with granite countertops, has plenty of cupboard space and a large island with breakfast bar, perfect for getting the kids fed on a busy school morning . Along with an additional side entrance, there is a main floor 2 piece powder room. Upstairs features 4 bedrooms, a large 4 piece main bathroom with jetted jacuzzi tub. The primary bedroom has walk-in closet space and 2 piece ensuite which could be renovated into a bigger bathroom if you're desiring a private ensuite bath. The basement is fully finished with a sizeable rec room, laundry room and an additional room, perfect for a workshop, office or 5th bedroom. The backyard is built for summer fun with an 18’x36’ heated kidney shaped pool and a huge two tired deck with built-in gazebo! This home has a great location with easy access to The Boardwalk, Conestoga Parkway and HWY 401 - this could be your family's perfect home. (id:46441)
914 Stephanie Court
Kitchener, Ontario
Welcome to 914 Stephanie Court, Kitchener: Brand new and never lived in, this exceptional pre-construction masterpiece by Fusion Homes is situated in the prestigious Trussler West community. This Tate A model offers 3,050 sq. ft. of meticulously designed above-grade living space on a premium 56'-11 x 100'-0 lot, combining elegance, functionality, and modern sophistication. With an attractive base price, this home includes $40,000 in upgrade and customization dollars as well as an additional $30,000 price discount (already included), providing an extraordinary opportunity to personalize your dream home. Featuring 4 spacious bedrooms, 3.5 luxurious bathrooms, a main-floor bedroom with a 3-piece bathroom, and a potential 5-bedroom layout upstairs with 3 full bathrooms, and customisation option this residence is designed for family living and entertaining alike. The main floor showcases 9’ ceilings and rich hardwood flooring, while the basement is thoughtfully prepared with oversized 40” x 24” operating windows and a rough-in for a future 3-piece bathroom, offering flexibility for your lifestyle needs. The home also boasts a two-car garage with parking for 4 vehicles (2 in the garage and 2 on the extended driveway), ensuring convenience and practicality. Custom floorplan modifications are available with drafting approval, allowing you to tailor every detail to your vision. With a deposit structure of 5–7% payable over 90 days and a closing window between March and September 2026, it offers both flexibility and value. Located in a family-friendly neighborhood, you are just moments from top-rated schools, scenic parks, walking trails, and shopping destinations, blending tranquility with modern convenience. This is a rare opportunity to secure a premium lot in Trussler West with full customization options, combining timeless curb appeal, thoughtful design, and unparalleled location. Experience the pinnacle of contemporary elegance, Book your showing today. (id:46441)
75 Emerald Crescent
Toronto, Ontario
Welcome to 75 Emerald Crescent, a beautifully updated home set on a rare oversized lot just steps from the lake. With 50+ ft frontage and over 105ft depth, an attached garage, parking for three cars, and a private backyard oasis, this property offers outstanding outdoor space and excellent potential for future expansion for growing families. Thoughtfully renovated throughout while preserving the original mid-century charm, this home offers a warm, functional layout and generously sized bedrooms, including a spacious primary retreat with double closets. The main level includes a custom built-in, open concept kitchen/dining area and fireplace, while the finished basement adds living space with a large and comfortable rec room. Stepping outside, the south-facing backyard features a built-in planter, interlocking patio and walkway, and a newer fence, grassy area, and dedicated area for a gas firepit. This large, unobstructed area delivers upscale enjoyment, and provides opportunity to add a pool, extend the home, or potentially add a backyard garden suite - the possibilities are endless! The home’s ideal location provides convenient access to the lake, waterfront trails, community pool, parks, and highly rated elementary and high schools. With newer windows and a newer roof, as well as AC on the main floor, this home is truly move-in ready. Don’t miss your chance to experience the best of city living while enjoying incredible privacy and outdoor space in this beautiful home! (id:46441)
52 Gardiner Drive
Hamilton, Ontario
This attractive, 4-level backsplit offers over 1400sqft of living space, 3-bedrooms and full 2-bathrooms, while nestled in this highly desirable West Mountain neighbourhood. The main level features a modern, eat-in kitchen with quartz countertops and backsplash, stainless steel appliances, durable vinyl flooring. The lovely living room displays gleaming hardwood floors, large window giving an abundance of natural light plus stylish Hunter Douglas blinds. Upstairs, the spacious primary bedroom offers ensuite privilege to the main 4-piece bathroom. Two additional bedrooms complete this level, including one with custom built-in shelving excellent for displaying collectibles, books and more. All 3 bedrooms also have beautiful hardwood floors. The lower level boasts a bright, open-concept family room that’s ideal for a home office, kids’ play area, or media space, along with a spacious 3-piece bathroom. The basement level provides even more versatile space for storage, laundry, or a potential fitness zone. Step outside onto the concrete patio and enjoy the fully fenced backyard, plus a concrete driveway that accommodates up to three vehicles. Also including a Leafguard system for the roof gutters. Conveniently located in a family- friendly community, this home is just steps from schools, parks, and offers quick and easy highway access—perfect for commuters and families alike. (id:46441)
5 Chesapeake Drive
Waterdown, Ontario
Welcome to 5 Chesapeake Drive! Located on a family-friendly street in the heart of Waterdown, just minutes from the vibrant downtown core with restaurants, shops and everyday conveniences all at your fingertips. This three-bedroom, two plus one-bathroom home has a double car garage and parking for up to five vehicles. Inside, be wowed by the double-storey ceiling and airy feel. The eat-in galley kitchen offers a bay window overlooking the property and flows into the cozy family room, complete with a fireplace and walkout to the back deck – perfect for entertaining in the warmer months. Also conveniently located on the main level, find the primary bedroom featuring a spa-inspired ensuite bathroom with dual sinks, a luxurious soaker tub, walk-in glass shower and a generously sized walk-in closet. Upstairs, two generously sized bedrooms share a modern four-piece Juliette bathroom. The lower level awaits your creative vision, ready to transform into your dream space. Don’t be TOO LATE*! *REG TM. RSA. (id:46441)
15 Hedgelawn Drive
Grimsby, Ontario
CHARM, CONVENIENCE & FAMILY FRIENDLY … Discover easy living and timeless comfort at 15 Hedgelawn Drive - a fully finished 2-storey FREEHOLD townhome nestled in one of Grimsby’s desirable, family-centric neighbourhoods. Perfectly positioned across from Sherwood Hills Park and just minutes from the updated, state-of-the-art West Lincoln Memorial Hospital, this home blends lifestyle, location, and livability in one inviting package. The main level features a bright and functional layout with a cozy living room with a gas fireplace opening to a formal dining room with space for special occasions, plus a 2-pc powder room. The spacious eat-in kitchen, complete with an XL pantry and abundant cabinetry, provides ample storage and convenience PLUS walk-out from the dinette to the deck with gas BBQ hookup and fully fenced backyard with mature trees for privacy and shade. Upstairs, find three bedrooms, including a spacious primary suite with a walk-in closet and 3-pc ensuite, plus a 4-pc main bath for the family. Each room is filled with natural light and offers comfort for growing families or guests alike. The FINISHED BASEMENT extends your living space with a recreation room, 2-pc bath, and dedicated laundry and storage area, creating the perfect spot for movie nights, a home gym, or a quiet workspace. Outside, the large front porch invites you to sit back and enjoy the friendly Grimsby community atmosphere. From the ESCARPMENT VIEWS to the short stroll to the downtown core, 2 minutes to the QEW, this location offers the best of small-town charm with modern-day convenience. Whether you’re a first-time buyer, a young family, or simply seeking a home with heart in a prime location, 15 Hedgelawn Drive delivers on every level. Experience Grimsby living at its best! CLICK ON MULTIMEDIA for virtual tour, drone photos, floor plans & more. (id:46441)
8 Malvern Crescent
Guelph (Pineridge/westminster Woods), Ontario
Welcome to 8 Malvern Crescent, where lifestyle meets space and serenity. Tucked into a quiet, established neighbourhood, this home sits on an impressive 89 x 188-foot lot offering a rare park-like setting thats perfect for families, entertainers, and anyone craving a bit more breathing room. The backyard is a private oasis, complete with beautifully maintained gardens, multiple patios, and an above-ground pool that promises endless summer fun. Whether you're hosting a barbecue or enjoying a morning coffee in the sun, this outdoor space delivers.Inside, the home offers surprising space and thoughtful design. The main living areas flow effortlessly, with a generous living room, an elegant dining space, and a functional kitchen ready for your next culinary adventure. The family room is a showstopper; bright, spacious, and offering direct access to a private patio, ideal for those cozy evening hangouts.What truly sets this home apart, though, is the newly finished walkout basement. This lower level adds a whole new dimension of flexibility, perfect as an in-law suite, guest quarters, or your ultimate entertainment zone. With multiple rooms (including bonus space under the garage), there's more than enough room to customize it to your lifestyle.From the top to the bottom, inside and out, 8 Malvern Crescent offers comfort, charm, and room to grow. With an oversized lot like this, opportunities are endless, and increasingly rare. Book your private showing today and see why this home isn't just a place to live, it's a place to thrive. (id:46441)
31 Palm Court
Stoney Creek, Ontario
Welcome to this one-of-a-kind, character-filled residence nestled in a quiet court at the base of the Niagara Escarpment in the heart of Stoney Creek. This custom-built home is a rare gem, showcasing timeless craftsmanship and architectural charm rarely found today. From its stately brick exterior to the multi-tiered concrete balcony offering scenic escarpment views, every detail tells a story. Inside, you’ll be captivated by the soaring ceilings, exposed oak beams, elegant plaster walls, arched openings, and the beautiful open-riser staircase connecting each level. The grand dining area exudes old-world sophistication, perfect for gatherings and entertaining. With two full kitchens, two full baths, and a separate lower-level entrance, the layout easily accommodates an in-law or multi-generational setup. Updates include the roof, furnace, air conditioning, and windows, ensuring comfort alongside classic curb appeal. A truly distinctive home offering enduring beauty of thoughtful design in the kind of home that simply can’t be replicated today. (id:46441)
409 Laurel Gate Drive
Waterloo, Ontario
Welcome to this stunning end-unit freehold townhome located in the highly desirable Laurelwood community. The home features a bright, open-concept design with a high-ceiling living room, soaring two-story windows, and a cozy gas fireplace. The eat-in kitchen offers newer stainless steel appliances, updated flooring, and patio doors leading to a deck overlooking a spacious backyard — perfect for relaxing or entertaining. The master bedroom is set on its own private level with a 4-piece ensuite, providing a quiet retreat. The upper floor includes two generous bedrooms. The finished lower level offers additional living space ideal for a recreation or family room. Located in a fantastic neighborhood close to the YMCA, Laurel Creek Conservation Area, top-rated Laurelwood Public School and Laurel Hights Secondary School, shopping plazas, bus stops, and both universities. Move-in ready home in one of Waterloo’s most sought-after areas! (id:46441)
600 Silverbirch Boulevard Unit# 102
Hamilton, Ontario
Spacious 2 bedroom, 2 bathroom in the amenities-rich Villages of Glancaster, just south on the Hamilton Mountain. Easily accessible by major arteries, this well-run community is quiet and friendly. Perfect for the active mature set with loads of on-site options- saltwater pool, tennis courts, sauna, gym, exercise classes, billiards room and library as well as organized social activities and crafts. It really has it all. Plus it's close to Hamilton (John Munroe) airport for the traveler. This bright unit was freshly painted in a neutral tone throughout and is spotless. The broadloom was just cleaned and has years of service left. The view is to the West and overlooks mature maples and lawn- very private. A cozy balcony offers fresh-air access to enjoy this view. And the neighboring unit balcony is just opposite allowing for conversation, if desired. It's a lovely community with so much to offer- adult living at it's finest! Pets are allowed with a canine size restriction of 25 pounds. Massive (approx) 12'x25' walled storage locker....don't see storage like that in most condos! (id:46441)
55 Gracefield Crescent
Kitchener, Ontario
Located on a quiet, family-friendly crescent directly across from a school, this charming 3-bedroom, 2-bathroom home offers comfort, convenience, and plenty of recent updates. The bright, updated kitchen features modern finishes and flows nicely into the dining area with garden doors leading to a new side deck and fenced yard (2025) — perfect for entertaining or relaxing outdoors. The spacious living room provides a warm and inviting atmosphere, ideal for family gatherings. Downstairs, you’ll find a finished recreation room complete with a wet bar and bar fridge, great for hosting or unwinding at the end of the day. Enjoy peace of mind with numerous updates: Roof (2023) Front porch rail (2023) Water softener (2021, owned)Exterior paint and garden door New side deck and fence (2025). The driveway accommodates up to 4 vehicles, and both the water heater and water softener are owned — no rentals here! This home truly combines comfort, style, and convenience in one of Kitchener’s most desirable neighbourhoods. (id:46441)
253 Kinsman Drive
Binbrook, Ontario
OPEN HOUSE SUN OCT 19TH FROM 2-4PM. EXCITING NEW PRICE - GREAT VALUE! Impressive full-brick exterior, nearly new home (2021), in the heart of Binbrook in prestigious location- premium corner lot measures 57' frontage. Positioned directly across from park & school playground. Boasting over 3200 sqft of luxurious features, this beautiful home provides something for everyone enjoying upscale convenience. Eye-catching curb appeal is enhanced by 26 exterior potlights, a myriad of huge windows to let the warmth of sunlight stream in, covered porch leading to grand double-door entrance. Note the joy of no homes to the north-just the tranquility of greenspace! Inside the glamour continues with soaring 9' ceilings, open concept main level, gleaming hardwood and tile flooring, upscale light fixtures, plenty of recessed lighting, gas fireplace in Family Room, premium KitchenAid stainless appliances in chef's Kitchen complete with peninsula, upgraded extended cabinetry, handy pull-out shelving, tiled backsplash, oversized 8' patio doors & so much more! Custom blinds on main level feature motorized remote control! Upper level boasts luxury Primary bedroom complete with 5-pc ensuite bath and huge walk-in closet, plus a second primary suite also having private bath. 2 other bedrooms share a Jack 'n Jill bath. Note that the larger bedroom also features soaring 10' ceilings as an added delight. Completing this level is a spacious laundry with additional storage! Basement boasts 4 Egress windows -awaits your finishing touches. Outdoors, enjoy private, fully fenced/gated backyard oasis, large exposed aggregate patio, relaxing 9-person Hydrapool self-cleaning hot tub,(2023) & refreshing gazebo (2024) gathering area. This home seamlessly blends space, style, convenience and lifestyle—ready for your family to move in & enjoy. Just moments to shops, schools & amenities, minutes to Red Hill Parkway the LINC. Rarely does a property like this become available-make it yours today! (id:46441)
97 East 31st Street
Hamilton, Ontario
Condo alternative in ideal Hamilton Mountain location! Walking distance to The Juravinski, Shops and Restaurants of Concession Street, Schools, Parks and Public Transit. Quick drive to the Sherman Cut and the LINC for commuters. This 2 bedroom, 1 bathroom bungalow was updated in 2021 with new electrical, plumbing, flooring, and HVAC. Enjoy a new (2021), large eat-in kitchen complete with quartz countertops, bar seating, and direct access to the rear deck and yard. An updated 4 pc bath (2021) complete with ensuite laundry and 2 bedrooms both with closets. 1 car front yard parking. Do not miss out, book your showing today! (id:46441)
1331 Countrystone Drive Unit# A2
Kitchener, Ontario
Lovely 2 bedroom, 2 bathroom, 2 parking spot home! Attention first time buyers, empty nesters or investors. This immaculate home features open concept living space, large center island for meal prep and ideal layout for hosting family and friends. Large primary bedroom has a private balcony, large windows and ample closet space. Second bedroom features a wall to wall closet and large window. Steps to Ira Needles and all the shops at the Boardwalk! photos are when from home was vacant (id:46441)
5 Twinoaks Crescent
Stoney Creek, Ontario
Welcome to this beautifully maintained 4-level backsplit, ideally situated in the highly sought-after community of Stoney Creek. Offering approximately 2,300 sq ft of finished living space, this home is perfectly suited for large or growing families. Step inside to discover a bright and airy main floor featuring an open-concept living and dining area—ideal for entertaining. The spacious kitchen is both stylish and functional, complete with granite countertops and brand new stainless steel appliances (2023). Upstairs, you'll find a generous primary bedroom, two additional well-sized bedrooms, and a full 4-piece bath. The lower level boasts a large family room that can easily be transformed into a luxurious primary suite, complete with its own 3-piece bathroom. Descend to the fully finished basement where you'll find a versatile rec room—perfect for a games area, home office, or even a 4th bedroom with double closets. This level also includes a dedicated laundry room, cold storage, and additional space for all your storage needs. The private backyard is a serene retreat, featuring a covered deck—perfect for enjoying your morning coffee or hosting evening gatherings. A double-wide driveway provides ample parking for up to 6 vehicles. Recent updates in 2022: screen doors, garage door with automatic opener, flooring on the main and lower levels, Central air unit & backyard deck. New stainless steel appliances 2023. Location is everything: Just minutes to major highways, and within close proximity to shopping, dining, movie theatres, parks, and excellent schools. Don't miss your opportunity to call this wonderful home your own. (id:46441)
145 Kertland Street
Centre Wellington (Elora/salem), Ontario
Great opportunity here to live in one unit and have the other unit as a fantastic mortgage helper! Perfect option for those wanting to downsize but don't want a condo. And the strong rental income will improve affordability for many home purchasers while building equity in home ownership. Or of course, potential for an ideal MULTI-GENERATIONAL living arrangement. INVESTORS will want to look at this one too. Quality built duplexed home (single family dwelling with legal accessory apartment), with upper 3 bedroom unit and main level 2 bedroom unit. Designed so both units are above grade. Completely separate mechanicals and separately metered. Be sure to check out the floorplans. Attached two car garage, one for each resident. Separately fenced backyards for each unit. Multi-unit homes like this do not come to market often. Close to all amenities, walking trail, Bissell Park and Downtown Elora. Book your showing today. (id:46441)
67 Grand Avenue N Unit# 2
Cambridge, Ontario
Discover an outstanding opportunity to build in one of Cambridge’s most sought-after neighbourhoods, offering an incredible view of the Grand River. This premium lot, zoned R5(CO), is ideally situated in the vibrant Galt Urban Core—a community celebrated for its heritage charm, walkable amenities, and growing demand for quality housing. Included in the supplements are architectural drawings for a stunning 2,400 sq. ft. home, providing inspiration for your dream build or investment project. Hydro and gas services are available at the lot line, minimizing upfront servicing costs and streamlining the building process. Enjoy the best of both worlds: a peaceful residential setting just steps from the Grand River, while being within easy walking distance to downtown shops, restaurants, schools, parks, and public transit. With the area experiencing exciting revitalization and steady growth, this property represents a prime opportunity for builders, developers, or anyone ready to create a custom home in a character-filled and highly desirable community. (id:46441)
67 Grand Avenue N Unit# 3
Cambridge, Ontario
Discover an outstanding opportunity to build in one of Cambridge’s most sought-after neighbourhoods, offering an incredible view of the Grand River. This premium lot, zoned R5(CO), is ideally situated in the vibrant Galt Urban Core—a community celebrated for its heritage charm, walkable amenities, and growing demand for quality housing. Included in the supplements are architectural drawings for a stunning 2,400 sq. ft. home, providing inspiration for your dream build or investment project. Hydro and gas services are available at the lot line, minimizing upfront servicing costs and streamlining the building process. Enjoy the best of both worlds: a peaceful residential setting just steps from the Grand River, while being within easy walking distance to downtown shops, restaurants, schools, parks, and public transit. With the area experiencing exciting revitalization and steady growth, this property represents a prime opportunity for builders, developers, or anyone ready to create a custom home in a character-filled and highly desirable community. (id:46441)
210 Glamis Road Unit# 51
Cambridge, Ontario
Freshly Updated & Move-In Ready! Welcome to Unit 51 - 210 Glamis Road, a recently refreshed home that's perfect for first-time buyers, downsizers, or investors. This bright unit has been freshly painted throughout and features new flooring, interior doors, and kitchen countertops to complement the stainless steel appliances. Outside, you'll your own private outdoor space to enjoy. Located in a well-maintained complex in the North Galt neighbourhood of Cambridge, you're just minutes from Franklin Boulevard shopping, schools, parks, and public transit. Enjoy convenience and low maintenance living! (id:46441)
689 Macyoung Drive
Kincardine, Ontario
This beautiful raised bungalow home with 3+1 bedrooms and 2 full bath is situated near shopping centres, schools and downtown. Fully renovated home with anew water heater, sump pump, HVAC, all light fixtures, rain gutter replacement, paint, washroom tiles and vanity, washer, dryer and window blinds. Fully renovated into a modern home with a stunning kitchen, dining room and living room that leads to the large backyard deck. Spacious entertainment area in the basement contains a gas fireplace, including a bedroom with large windows. The detached garage has lovely epoxy flooring, shutter door and insulation, which allows for a great area to work on your car or working out in a home gym. Total sq.ft is 1910. The above and below grade sq.ft is 955 each level. (id:46441)
3 Main Street
Hamilton, Ontario
Stunning, brand new 80-seat pub in historic 1875 downtown Dundas building. Completely furnished, equipped, licensed, and ready to open to the public in February 2026. Currently available for private party rental only. Serious inquiries only. Separate event space on 2nd floor under construction to be available for possible catering. (id:46441)
184 Macalister Boulevard
Guelph (Kortright East), Ontario
Welcome to 184 MacAlister Blvd - a truly exceptional home in one of South Guelph's most desirable neighbourhoods. Built in 2019 and beautifully customized throughout, including all quartz countertops, upgraded flooring, and staircase, this stunning two-storey residence offers refined living for those who appreciate quality, space, and style. From its gorgeous curb appeal with manicured lawn and tasteful stonework to the elegant interior finishes, every detail has been thoughtfully designed. The main floor features a formal dining area perfect for family gatherings or entertaining, a spacious upgraded kitchen with extended cabinetry, custom island, and abundant counter and cupboard space, plus a bright, open-concept living room highlighted by a custom electric fireplace and mantel. Sliding doors lead to a fully fenced backyard complete with stone patio and walkway, an ideal retreat for summer evenings or weekend entertaining. Upstairs, you'll find three generous bedrooms plus an open family room that can double as a play area, home office or be converted to a fourth bedroom. The impressive primary suite offers double closets including a jaw dropping walk-in, and a luxurious 5+ piece ensuite featuring a deep soaker tub, glass shower, and dual vanities. A 5-piece main bath and convenient laundry room with additional storage complete the level. The fully finished basement expands your living space with a comfortable recreation room, additional office or hobby area, plenty of storage including the cold cellar, and another full bathroom - perfect for guests, teens, or extended family. Situated in the heart of South Guelph, this home is surrounded by top-rated schools, parks, restaurants, and shopping, with quick access to the 401 and the University of Guelph. Meticulously maintained, beautifully landscaped, and boasting one of the nicest lots on the street, 184 MacAlister Blvd stands out from the rest - a perfect blend of elegance, functionality, and modern family living. (id:46441)
27 - 20 Southvale Road
St. Marys, Ontario
Beautifully maintained 3-bedroom townhome, offered for the first time since it was built in 1998. Lovingly cared for and thoughtfully updated over the years, this home is move-in ready and ideal for anyone seeking low-maintenance, comfortable living. Ideally located second from the end of the row, this unit includes a private parking spot right out front. Enjoy worry-free living with a low monthly condo fee of just $290, covering grass cutting, snow removal, windows, doors, roof, and siding. The main floor features a spacious living room, convenient 2-piece bathroom, and a bright, east-facing updated kitchen with direct access to your private deck and backyard-perfect for morning coffee or summer BBQs. Upstairs, you'll find three generous bedrooms and a full 4-piece bathroom. The finished lower level offers a cozy family room, dedicated laundry area, and additional storage space. Located in the sought-after New Meadows community, you'll love being close to the Pyramid Recreation Centre, schools, parks, and local restaurants. This is a wonderful opportunity to join a friendly neighborhood and enjoy all that St. Mary's has to offer. (id:46441)
428 Aberdeen Avenue
Hamilton, Ontario
Kirkendall Mixed Use Live/Work opportunity. C2 Neighborhood Commercial Zoning permits a multitude of Uses including Retail, Office, Artist Studio, Personal Services, Restaurant, Craftsperson Shop, Catering +++. Main Floor offers 3 office rooms plus full bath. Upper unit with separate entrance is a two floor apartment with large living room, eat in kitchen, third floor bedroom and large rear deck. Basement with separate entrance offers additional space + laundry. Covered front porch, backyard and private side drive for 2 cars round out this unique offering. Short walk to Locke South, Escarpment Trails and Stairs and easy access to 403 and mountain access. (id:46441)
317 Duke Street W Unit# 6
Kitchener, Ontario
Stunning newly renovated 2-bedroom apartment with a den (perfect for a home office or extra room) available November 1, 2025, in the heart of Downtown Kitchener, just steps from the Google office. This 700 sq. ft. unit features an upgraded kitchen with stainless steel appliances, quartz countertops, and a modern backsplash, complemented by sleek vinyl flooring throughout. The open-concept layout, 9-foot ceilings, and large windows create a bright, spacious feel ideal for modern living and entertaining. Enjoy a fully updated 3-piece bathroom, in-suite laundry, and ample closet space in each bedroom. One parking spot included. Delivered unfurnished for your personal touch. (id:46441)
916 Valencia Court
Kitchener, Ontario
This modern 3-year-new single detached home sits on an oversized lot in a quiet, family-friendly cul-de-sac in a sought-after neighbourhood. The move-in-ready home features a carpet-free, open-concept main floor with 9’ ceilings, abundant natural light, and a stylish kitchen with a large quartz island. Upstairs offers four spacious bedrooms and two full bathrooms, including a primary suite with a luxurious 5-piece ensuite, glass shower, and soaker tub. The basement provides great potential for a large rec room, legal 5th bedroom, or office, with rough-in for an additional bathroom. Further highlights include energy-efficient HRV ventilation system, EV charger rough-in, double garage for 2 cars plus driveway parking for an additional 3+ cars or RV/boat, an extra-long front yard that can be converted to additional driveway, a premium lot purchased at developer’s upgrade with a backyard that can easily accommodate a pool and large deck, and new appliances. Conveniently located just minutes from Huron Natural Area, top schools, parks, shopping, library, Huron Community Centre, and Hwy 401, this 2022-built home perfectly blends modern comfort and convenience. (id:46441)
18 Second Road W
Stoney Creek, Ontario
Welcome to 18 Second Road West, Stoney Creek, nestled in the sought-after Leckie Park neighbourhood. This charming three-bedroom, one-bathroom bungalow offers incredible value and potential. Set on a spacious 60’ x 100’ lot, this home is ideal for families, first-time buyers, or investors looking to get into a fantastic location. Enjoy serene views with no front neighbours—just an open field across the street, offering peace, privacy, and a sense of space. Inside, the home offers a functional layout with bright, airy rooms and a solid footprint ready for your personal touch. Perfectly positioned with easy access to top-rated schools, beautiful parks, conservation areas, and just minutes to the highway, this location is as convenient as it is family-friendly. Rarely does a home in this area at this price point become available. Don’t miss your opportunity to own in one of Stoney Creek’s most desirable communities. Don’t be TOO LATE*! *REG TM. RSA. (id:46441)
1426 Caen Avenue
Woodstock (Woodstock - North), Ontario
A Must See! Welcome to 1426 Caen Avenue, Woodstock a beautifully maintained freehold townhome built by Claysam Custom Homes. This 3-bedroom, 3-bathroom home features a bright, open-concept main floor with an upgraded kitchen, a spacious dining area, and a large great room filled with natural light. Sliding doors lead to a fully fenced, oversized backyard perfect for family gatherings or outdoor entertaining. Upstairs, youll find a generous primary bedroom with an ensuite and a walk-in closet with custom cabinetry, along with two additional bedrooms, a full bathroom, and convenient second-floor laundry. The home also includes a single-car garage with inside access to the backyard. Located on a quiet, family-friendly street close to schools, parks, shopping, the Toyota Plant, Highway 401, and more. Stove, dishwasher, and refrigerator and dryer are new. (id:46441)
66 Kortright Road E
Guelph (Kortright East), Ontario
Welcome to this beautifully maintained bungaloft in Guelph's highly sought-after Kortright East neighbourhood - where comfort, functionality, and charm come together seamlessly.The main floor offers a bright and spacious layout featuring two bedrooms, including a primary suite with a walk-in closet and private ensuite bathroom. A second bedroom with its own 3-piece bath provides flexibility for guests or family. Enjoy the ease of main floor laundry, vaulted ceilings with skylights, and a cozy gas fireplace that anchors the sun-filled living room.Downstairs, the finished basement extends your living space with two additional bedrooms, a den, office, and a 2-piece bath with shower rough-in-perfect for a growing family, home business, or multigenerational living with separate basement entrance through the garage. Ample storage throughout ensures everything has its place.Step outside to a private backyard surrounded by mature trees, ideal for relaxing or entertaining. A double car garage and spacious driveway complete this exceptional property.Located in a quiet, established community close to parks, trails, top-rated schools, shopping, and transit, this home offers the perfect blend of tranquility and convenience. (id:46441)
104 Berkindale Drive
Hamilton, Ontario
Picture perfect and move in ready this spacious semi detached home offers rare 4 upper bedrooms with stamped concrete drive for two vehicle parking and fully fenced yard to your private lovingly landscaped yard with character gardening shed, spacious concrete patio for outdoor entertaining, calming pond & convenient separate side door entry to access main floor or finished lower level recroom with loads of builtins. Great curb appeal with mini porch patio that leads you inside where you are greeted by a spacious foyer with large living room boasting triple window and original character hardwood floors. The updated oak style eat in kitchen with generous dinette overlooks the tranquil gardens plus a convenient 2 piece bath completes the main level. Upstairs you will find original hardwood floors with 4 bedrooms, lots of closet space throughout and a functional 4 piece main bath. Updates include: Roof in Sept of 2025, furnace, most windows, concrete walks / patio / drive, ceramics to kitchen & foyer with lots of care throughout. Close to schools and shopping with easy highway access in a family friendly neighbourhood. Move in ready and the perfect place to call Home Sweet Home. (id:46441)
1426 Caen Avenue
Woodstock, Ontario
A Must See! Welcome to 1426 Caen Avenue, Woodstock a beautifully maintained freehold townhome built by Claysam Custom Homes. This 3-bedroom, 3-bathroom home features a bright, open-concept main floor with an upgraded kitchen, a spacious dining area, and a large great room filled with natural light. Sliding doors lead to a fully fenced, oversized backyard perfect for family gatherings or outdoor entertaining. Upstairs, youll find a generous primary bedroom with an ensuite and a walk-in closet with custom cabinetry, along with two additional bedrooms, a full bathroom, and convenient second-floor laundry. The home also includes a single-car garage with inside access to the backyard. Located on a quiet, family-friendly street close to schools, parks, shopping, the Toyota Plant, Highway 401, and more. Stove, dishwasher, and refrigerator and dryer are new. (id:46441)
55 Kerman Avenue Unit# 9
Grimsby, Ontario
Welcome home to Kerman Avenue ideally situated close to all town amenities. This bright, spacious and welcoming end-unit townhome boasts three bedrooms, hardwood floors, vinyl flooring, finished lower level, stately fireplace, ensuite privilege and glass enclosed shower. Enjoy roomy dining area, sizeable lower-level storage/laundry room, updated windows (2025), updated deck (2025), generous front gardens and designated parking space. Perfected located close to parks, schools, the highway and the scenic towns along the Niagara Escarpment including Grimsby, Beamsville, Vineland and Jordan. (id:46441)
3429 Eternity Way
Oakville, Ontario
Welcome to 3429 Eternity Way, an energy-star certified freehold townhome in Oakville's desirable Glenorchy community backing onto breathtaking plains and woods. With bright, open spaces, this home is move-in ready for modern family living. Step inside to an inviting open-concept main floor featuring 9-foot ceilings, elegant hardwood floors, and large windows that flood the home with natural light. The spacious living room is ideal for relaxing or entertaining, while the adjacent dining area provides the perfect setting for family meals. The chef's kitchen impresses with granite countertops, stainless steel appliances, extended cabinetry, and a massive island, offering both function and style. Upgraded Hardwood stairs lead upstairs to the primary bedroom serving as a serene retreat complete with a walk-in closet with custom built-ins and a spa-inspired 4-piece ensuite featuring a freestanding tub, large glass-enclosed shower, and granite stone vanity. Two additional bedrooms offer bright windows and ample closet space, sharing a beautifully appointed 4-piece bathroom. The convenience of an upper-level laundry room adds everyday ease.The large unfinished basement gives you the opportunity to expand the living space with a versatile recreation room, an additional bedroom, and a modern 3-piece bathroom-perfect for guests, teens, or a home office. Outside, enjoy a private backyard upgraded with stone steps and a massive interlock patio, ideal for relaxing or entertaining in the warmer months. Enjoy complete privacy in your fenced yard backing onto clear fields. Private driveway is separated from the neighbours and can be expanded to accommodate two cars. Carpet Free + Professionally finished closets throughout. Proximity to top-rated schools (Dr. David Williams Public School) + New upcoming Catholic Elementary and High School, Woodlot and walking trail to a nearby pond, shopping, hospital, and major highways including the 407, QEW, and GO Transit. (id:46441)
14 Niagara Street
Hamilton, Ontario
Welcome to this impeccably maintained five-bedroom, two-bathroom gem, boasting dual kitchens and nearly 2,300 square feet of versatile living space across multiple levels—ideal for growing families or multi-generational living. Complete with charming curb appeal and an oversized driveway accommodating up to three vehicles for added convenience. Inside, the thoughtful layout truly shines: the main level features a bright, inviting living room and dining area adorned with gleaming hardwood floors and expansive bay windows that flood the space with abundant natural light, a custom kitchen that’s a chef’s delight with rich oak cabinetry and sleek stainless steel appliances, plus a convenient full bathroom on the same floor. Ascend to the second level for even more flexibility, including a second full kitchen perfect for in-law suites or entertaining guests, two generously proportioned bedrooms, and an oversized four-piece bathroom for ultimate comfort. Need additional room? The third level offers two more spacious bedrooms, each equipped with ample closets providing excellent storage solutions. The fully finished basement, accessible via a separate side entrance, adds tremendous value with a vast recreation room ideal for family gatherings or movie nights, plus a fifth bedroom suited for guests, a home office, or hobby space. Outside, escape to your private backyard oasis—beautifully landscaped with a large deck for al fresco dining and relaxation, a serene pond for tranquil moments, mature trees ensuring natural privacy, and a handy storage shed for tools and extras. Nestled in a welcoming, family-friendly neighbourhood with effortless highway access and proximity to schools, parks, shopping, and all essential amenities, this home perfectly combines everyday convenience with timeless charm—envision making it yours! Don’t be TOO LATE*! *REG TM. RSA. (id:46441)
152 Overlea Drive
Kitchener, Ontario
Stunning Fully Renovated Semi-Detached in Prime Forest Hill Location! Welcome to this beautifully updated 2-storey semi-detached home, offering turnkey living in one of Forest Hill’s most sought-after neighbourhoods. Renovated top to bottom, this home seamlessly blends modern design with functional living spaces—ideal for families, professionals, or investors. ? Main Features: Bright, open-concept main floor with large brand-new windows flooding the space with natural light Engineered laminate flooring throughout – stylish, durable, and carpet-free Smooth ceilings with recessed LED pot lights Freshly painted in neutral tones, ready for your personal touch Spacious living and dining areas, perfect for entertaining Modern kitchen featuring: Ample white shaker-style cabinetry Sleek quartz countertops & central island Brand new stainless steel appliances ??? Second Level: Three generously sized bedrooms with large closets Convenient second-floor laundry room Beautiful 4-piece main bathroom with contemporary finishes Elegant glass staircase railing adds a modern touch ?? Basement: Fully finished with a stylish 3-piece bathroom Utility/storage room for added convenience ?? Exterior: Fully fenced backyard, perfect for pets, kids, or entertaining Private outdoor space with low-maintenance landscaping ?? Prime Location: Located in the heart of Forest Hill, just minutes to: Top-rated schools Parks & community centres Shopping, dining & daily amenities Major highways and public transit for easy commuting Enjoy peace of mind with a completely updated, carpet-free home in a family-friendly neighbourhood. This is the one you’ve been waiting for! ?? Book your private showing today! (id:46441)
152 Overlea Drive
Kitchener, Ontario
This Semi-Detached Two Storey Home Has Been Renovated From Top To Bottom! Located in Forest Hill area. Bright Open Concept Main Floor Featuring Beautiful Engineered Laminate Flooring, Pot Lights, Freshly Painted Throughout The Whole Home And Large New Windows. The Large Size Living Room Leads Into The Dining Room And Modern Kitchen, Perfect For Entertaining. The Kitchen Features Tons Of White Cabinetry, Quartz Countertops, Island And Brand New Stainless Steel Appliances Upstairs Which Features 3 Large Size Bedrooms, An Ideally Located Laundry Room As Well As Modern Touches Like A Glass Railing, 4 Piece Bathroom. The Basement Also Features A Beautiful 3 Piece Bathroom And Utility Room. Fenced In Backyard. Enjoy Carpet Free Living. All This Is Close To Schools, Shopping, Restaurants, major HWYs And Transit. (id:46441)
7 Folkstone Crescent
Kitchener, Ontario
A beautifully maintained 4-bedroom home is situated in a quiet, family-friendly neighborhood in Kitchener West. The solid brick construction offers a perfect blend of comfort, functionality, and modern style. Upon entering, you’ll appreciate the carpet-free design and the bright, contemporary décor that flows throughout the home. Large windows allow natural light to fill the living spaces, creating a warm and inviting atmosphere. The main floor showcases an open and flexible layout, perfect for relaxing or entertaining. Recent updates and modern finishes add an elegant touch to every room. The kitchen is designed for practicality, featuring ample cabinetry, sleek finishes, and easy access to the backyard, making it great for outdoor dining and summer gatherings. The spacious lower level provides excellent potential for an in-law suite or duplex, giving future owners the flexibility to accommodate extended family or generate rental income, maximizing your investment. Outside, the fully fenced backyard acts as a private retreat, complete with a 12-foot deck, gazebo, and storage shed—ideal for barbecues, gardening, or simply relaxing in the fresh air. The double driveway and oversized garage offer plenty of parking and storage options for vehicles, tools, and recreational gear. This home has been thoughtfully updated for modern living and efficiency, featuring LED lighting throughout, eavestrough leaf guards, and durable materials that reduce maintenance while enhancing energy savings. Located in a peaceful residential area but close to all conveniences—including parks, schools, shopping, and transit—7 Folkstone Crescent offers an exceptional combination of tranquility and accessibility. Whether you’re looking for a move-in-ready family home or a property with multi-generational or income potential, this bright and stylish residence is one you’ll want to call home. (id:46441)
736 Old Albert Street Unit# 706
Waterloo, Ontario
TWO MONTHS FREE RENT plus 12 months free parking now available!! Located on a quiet street with easy access to transit, shopping, rec center and dining. This large unit features vinyl plank flooring, fridge, stove and dishwasher, an island plus a separate storage room. The building has a locked entrance with an intercom,onsite building staff, laundry on every floor and security cameras. (id:46441)
1194 Muskoka Road 38
Muskoka Lakes (Wood (Muskoka Lakes)), Ontario
Welcome to your modern Muskoka escape on the Moon River, a stunning newly built, four-season Bungaloft that perfectly fuses contemporary design with the natural charm of cottage country. With 138 feet of pristine frontage, this property strikes the ideal balance between luxury, comfort, and connection to nature. Step inside and be captivated by soaring 20-foot cathedral ceilings and expansive windows that flood the great room with natural light while framing breathtaking river views. The open-concept layout flows seamlessly into a four-season Muskoka room, the perfect spot for morning coffee, evening sunsets, or cozy winter nights by the fire. This thoughtfully designed home features three spacious bedrooms and one elegant bath, ideal for year-round living or weekend retreats. The generous loft offers added versatility, easily transforming into a guest space, home office, or quiet reading nook. The property's septic system is already sized to accommodate an additional bathroom, making future expansion effortless. Outside, the Moon River invites you to explore 8.5 km of scenic, navigable waterways, perfect for boating, swimming, kayaking, or simply watching the current drift by. A garage has been pre-approved and included on the site plan, ready for you to build when the time is right. Just minutes from downtown Bala, you'll have easy access to boutique shops, dining, live music, and the area's famous cranberry marshes. Only two hours from Toronto, this is Muskoka living made effortless, a modern retreat where every season brings something to love.1194 Muskoka Rd 38 isn't just a property, it's your front-row seat to the best of Bala and the timeless magic of the Moon River. (id:46441)

